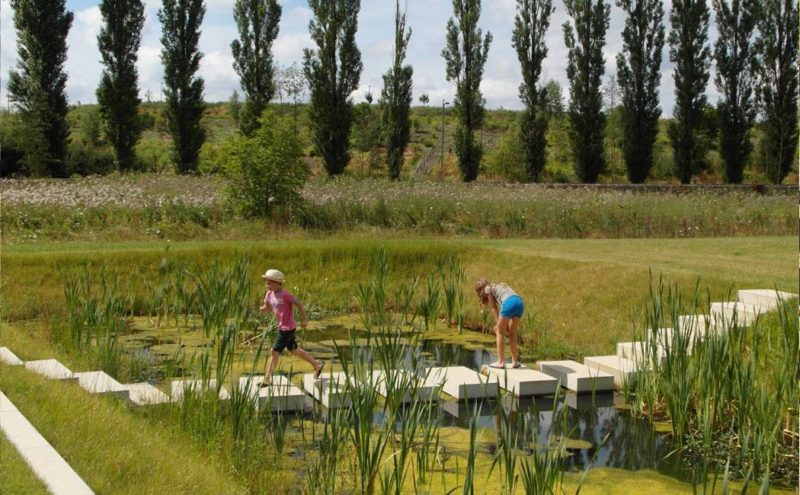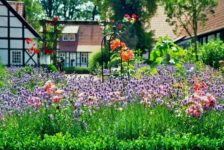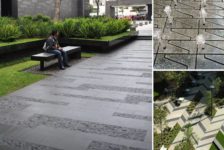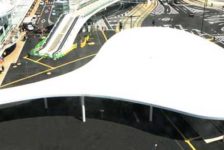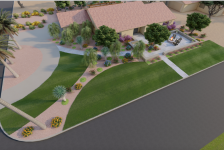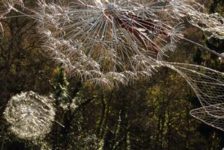Article by Tahío Avila – Water Retention Boulevard landscape urban design, by ELYPS Landscape + Urban Design, in Belval, Luxembourg, Europe. Belval is the first major city in Luxemburg to integrate rainwater management with a proper landscape design, providing a higher quality of life and an improved ecological environment for its inhabitants. The city of Belval is an industrial territory, and the contrast between natural and man-made is undeniable. For this project, the designers decided to mend the urban landscape through the integration of a natural and “active” environment into the edifications and a water-retention management solution that serves the residential “Belval North” area and its surroundings. This will guide the city to grow in a new ecological and sustainable way.
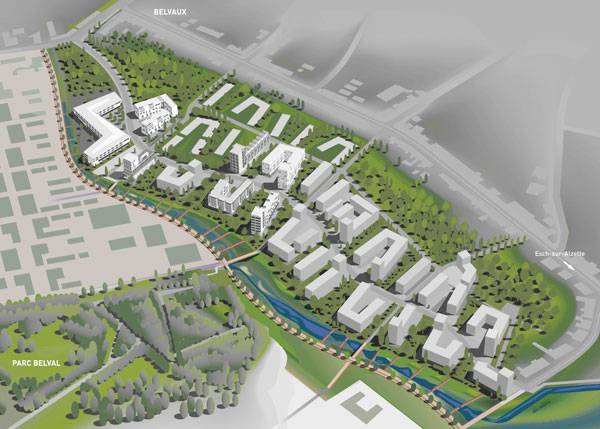
Water Retention Boulevard. Photo credit: Di Santo and Agora
Water Retention Boulevard at Belval
The Initial Plan
Belval’s landscape is dominated by industrial activities such as steelworks and fabrics, so the city’s divergence from the natural landscape is obvious. The new plan for this neighborhood was to transform it into an attractive, formal,yet functional residential area. The neighborhood is approachable, with 500 block houses carefully placed and developed within public green areas and promenades.
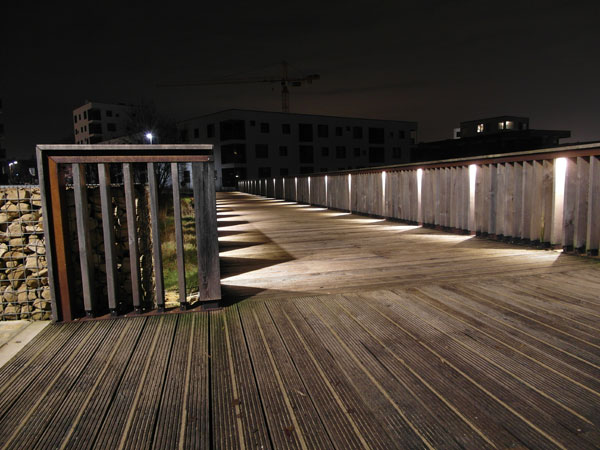
Water Retention Boulevard. Photo courtesy of ELYPS Landscape + Urban Design
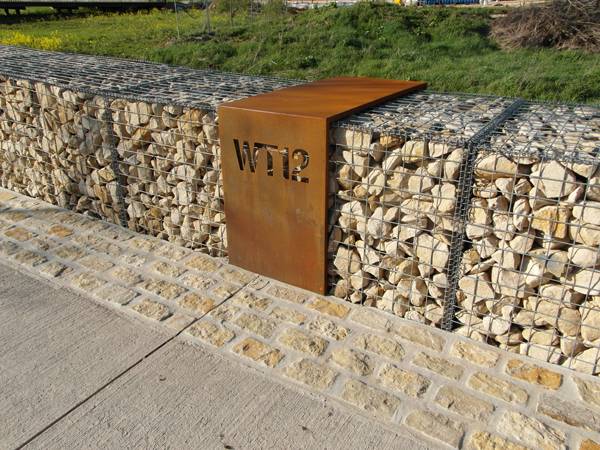
Water Retention Boulevard. Photo courtesy of ELYPS Landscape + Urban Design
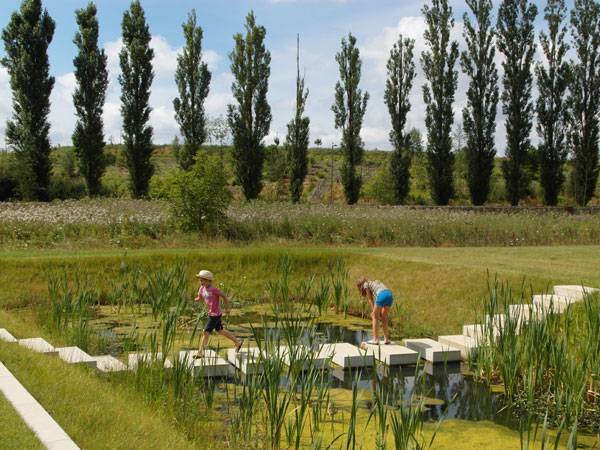
Water Retention Boulevard. Photo courtesy of ELYPS Landscape + Urban Design
Belval’s Urban Landscape
The damage caused by industrial development can be seen in Belval’s inner city: The underground pipes no longer support storm water., The inhabitants needed new, sustainable water management and the city needed it to be an “eco-friendly” project. ELYPS Landscape + Urban Design was the firm called in to solve these problems. The designers included promenades for public recreation, as well as bridges that connect to the living, working, and shopping areas. Pedestrian and cycle promenades also play an important role in the project, making the “formal and industrial” city more livable.
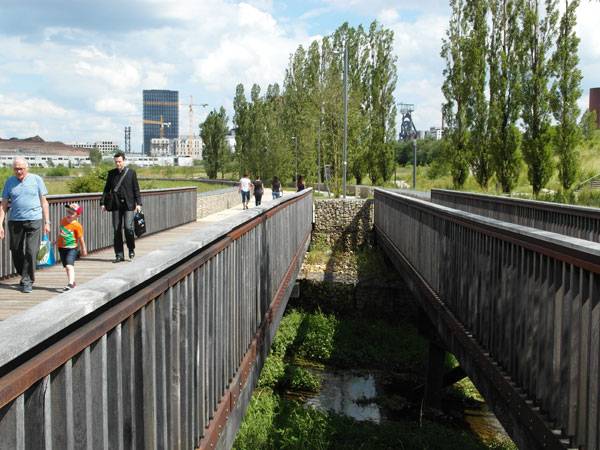
Water Retention Boulevard. Photo courtesy of ELYPS Landscape + Urban Design
Sustainable Urban Furniture
For the most part, the designers used local and sustainable materials. European oak, rocks, and steel were transformed into quality and durable urban furniture. Bridges and platforms were made with European certified oak, and the pavement and gabions stones came from Grès de Luxembourg, a local quarry. The steel recalls the history of the industrial scenery.
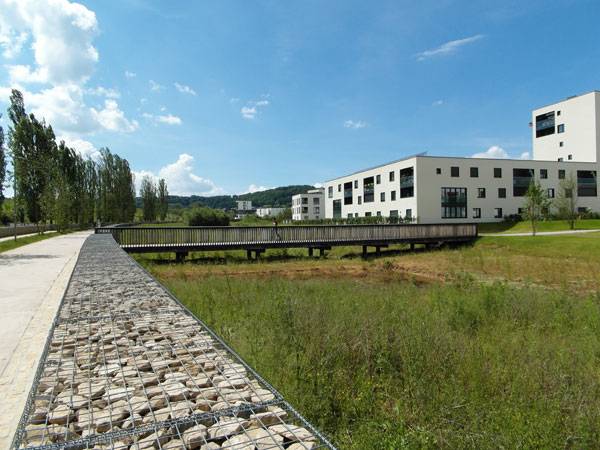
Water Retention Boulevard. Photo courtesy of ELYPS Landscape + Urban Design
- A boulevard with separated paths for pedestrians and cyclists;
- Vegetation such as the 86 multi-trunk alder trees (Alnus glutinosa) planted because of their free and “playful” shape. This is a nice, tall tree that creates a contrast with the formal lines of the boulevard design;
- Bridges that highlight the wetlands and by night are lit with LED lighting, for more visibility and a warm atmosphere;
- Promenades 1.6 meters above ground level to protect users from the water during heavy rainfalls;
- Gabions made with local quarry stones;
- Benches and platforms designed to give the users (pedestrians or cyclists) a place to rest and enjoy the scenery;
- 33 visible spillways to transport storm water from the promenades into the retention stairways.
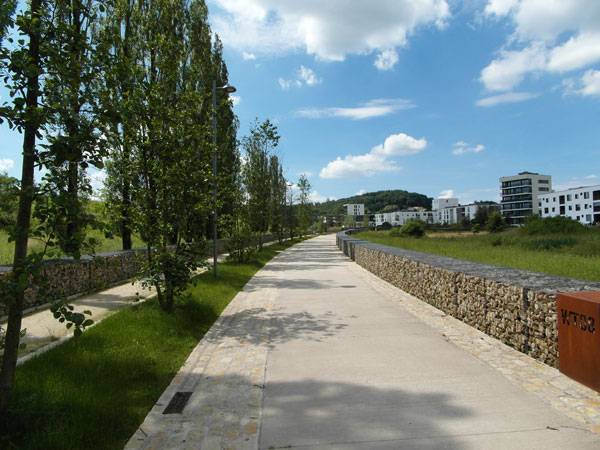
Water Retention Boulevard. Photo courtesy of ELYPS Landscape + Urban Design
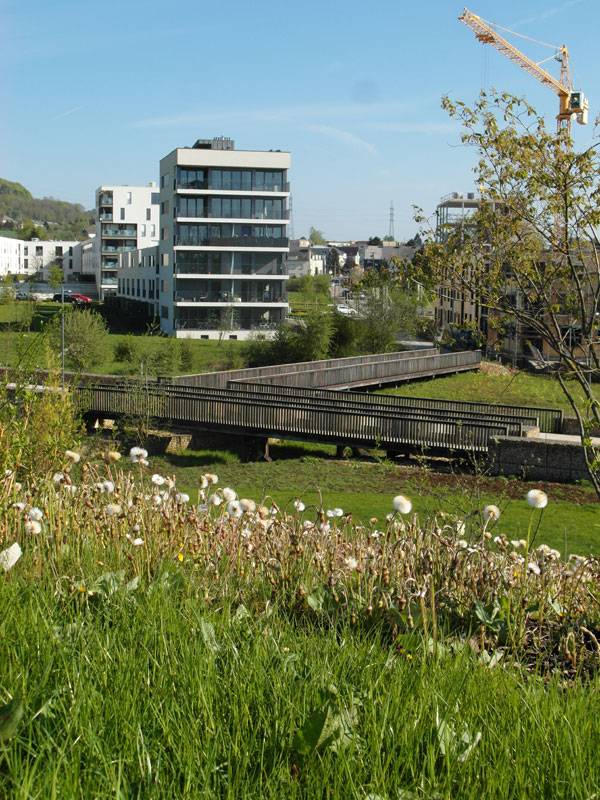
Water Retention Boulevard. Photo courtesy of ELYPS Landscape + Urban Design
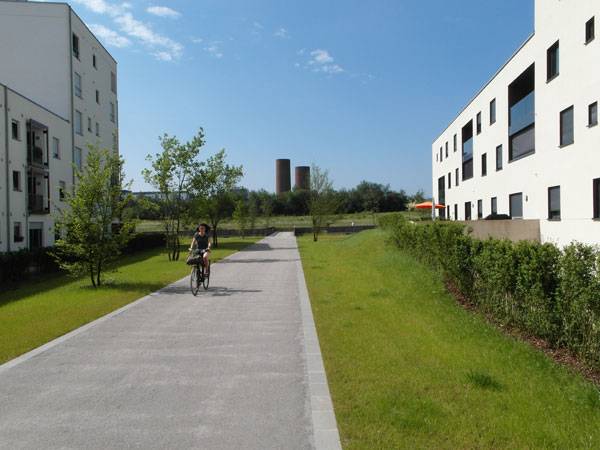
Water Retention Boulevard. Photo courtesy of ELYPS Landscape + Urban Design
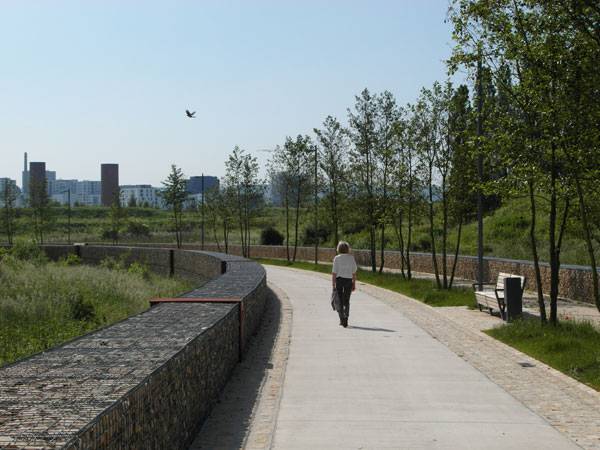
Water Retention Boulevard. Photo courtesy of ELYPS Landscape + Urban Design
The Water Retention System
Water was the essence of the project, so it was important to make it visible. It returns the natural environment to the city, without negatively affecting the steel industry, which still needs to use the water for industrial cooling purposes. The idea was to collect rainwater from the buildings and roads, transfer it to open ponds, then split the distribution of it — one part to be used to cool industrial plants and the other to be transported with the existing water systems downstream.
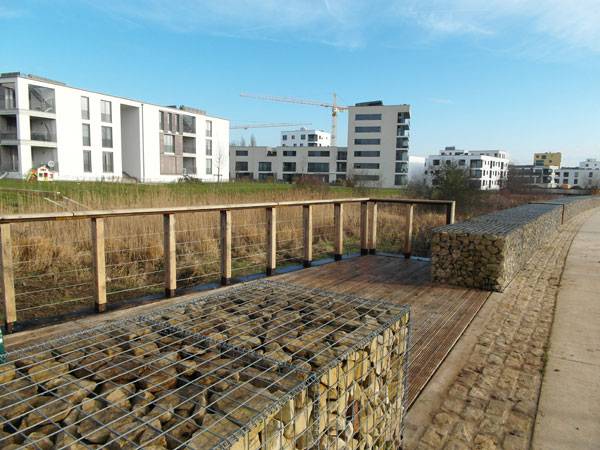
Water Retention Boulevard. Photo courtesy of ELYPS Landscape + Urban Design
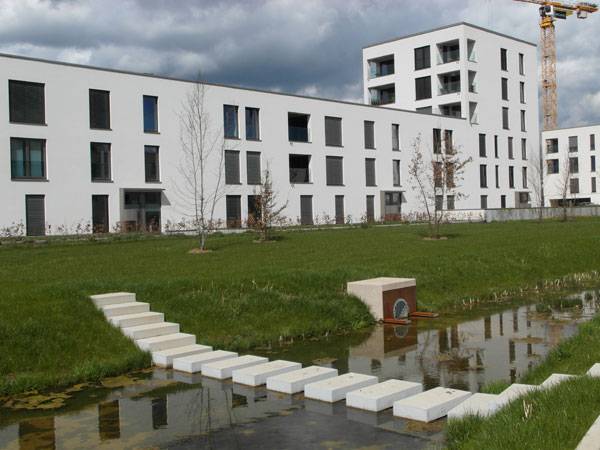
Water Retention Boulevard. Photo courtesy of ELYPS Landscape + Urban Design
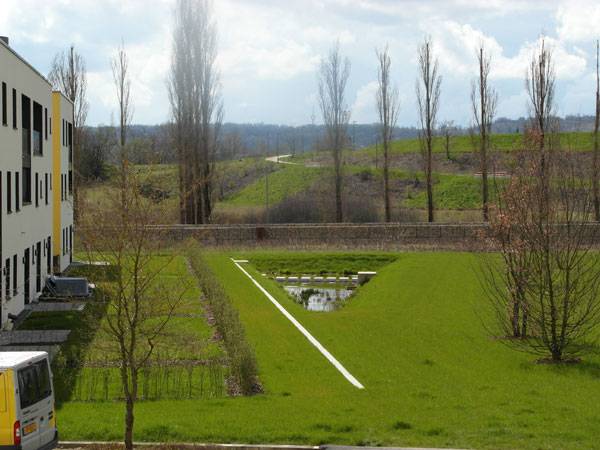
Water Retention Boulevard. Photo courtesy of ELYPS Landscape + Urban Design
Full Project Credits For The Water Retention Boulevard:
Project: Water Retention Boulevard Location: Belval, Luxembourg, Europe Designer: ELYPS Landscape + Urban Design Team: Johan Buwalda, Yvonne de la Gardia, Gijs Flink, Sonja Mihaljevic Commissioned By: Société de développement AGORA s.à.r.l. et Cie, Avenue de Rock ‘n Roll Belval, Esch-sur-Alzette, Luxembourg Size: 120 ha Execution: Stage 1 — 2010-2012; Stage 2 — 2012-2015 See These Related Articles:
- What To Think About When Designing The Landscape For a City Center
- The Latest News Landscape Architecture
- Landscape Architecture Articles
- Yeppoon Landscape Design Provides a Chance to Re-Start After a Cataclysm
- Do you Dare to Venture on the Valley of the Giants Tree Top Walk?
- Landscapes Designed for Children – How to Go Wild and Natural
- Yeppoon Landscape Design Provides a Chance to Re-Start After a Cataclysm
- Landscapes Designed for Children – How to Go Wild and Natural
Article by Tahío Avila
Published in Blog


