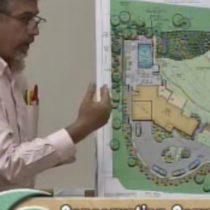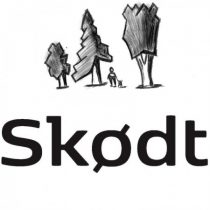Landscape Architecture for Landscape Architects › Forums › TECHNOLOGY › Design Software
Tagged: design, technology
- This topic has 25 replies, 9 voices, and was last updated 5 years, 1 month ago by
Mark.
-
AuthorPosts
-
July 26, 2020 at 6:17 pm #3561140
 J. Robert (Bob) WainnerParticipant
J. Robert (Bob) WainnerParticipantJust a P.S…….There are approx. 8 Landscape Architects who have posted to this Forum. Talking highly of “autoCAD” as well as other “computer generated software programs”……yet, looking at everyone’s Profiles, I’m seeing ZERO “Work Samples”…except for Bob Luther (nice work, BTW).
I just believe it would be helpful to other Landscape Architects here on Land 8…..to actually SEE…examples of “autoCAD drawings Photo Shop, Sketch Up, 3D Computer Renderings, etc. LA’s here on LAND 8 can’t see and learn from me with respect to “autoCAD”,…AS 100% of the projects I show on my LAND 8 Profile are all…”Hand Drawn”.
July 28, 2020 at 11:04 am #3561158 Andrew Garulay, RLAParticipant
Andrew Garulay, RLAParticipant“Whether drawings are created using “autoCAD” or “Drawn by Hand”……both the Design and the quality of the drawings need to be “outstanding”! Creativity, Strong Graphics, Good Line Weights, etc…High Quality Design & Graphics, regardless of the method/s you use should be a high priority, IMO.”
I’m not sure why it is. Maybe it is the computer age. Maybe it is all of the different players in the design and permitting process, but there is definitely less value placed on the quality of drawings. Drawings had more purposes in many cases in the past than they do now. I think there is more separation from the home or property owner and the drawings, perhaps.
I know that in my case the homeowners are not that interested in being dazzled by the appearance of the drawings and much more trusting in the design teams (or I’d be out of work). Whether that is from looking at built work by the different members or by trusting in reputation I am not sure. It may also be that there are so many things they are dealing with in the process of building their homes that it is too overwhelming. They seem much more focused on the end product than the appearance of the plans.
Some of that disconnect is that they rely heavily on either their architect or builder to manage things for them.
I’m not saying it is a good thing. I’m just saying that we have to play the game as the game is being played and not how we wish the game is being played.
July 28, 2020 at 1:47 pm #3561160 J. NielsenParticipant
J. NielsenParticipantProcreate or Morpholio for IPad for sketching and process work. (trace layers)
Sketchup for 3D mapping that can be drawn over later
Photoshop for Entourage and collaging
Illustrator for finalizing drawings, lettering and to produce vectors
InDesign or PowerPoint for product assembly
AutoCAD w/LandFX for CD SetsI am liking the IPad. It allows for hand media, but directly to digital. It is also portable and takes pictures that can be sketched on while onsite with a client and later worked on in the studio.
July 28, 2020 at 2:00 pm #3561161 J. NielsenParticipant
J. NielsenParticipantMost of the AutoCAD stuff I have been tasked with, line-weights and parameters are preset by the firm and I, as a designer, have no say in them. It does what it is told and is happy to do so. I believe you are correct that the quality of drawings is no longer a priority, especially when most renderings are done in Photoshop. I am not saying it is right, It just is.
Interestingly, in Europe I have been seeing a shift away from cookie-cutter Photoshop rendering back to more “Hand Drawn” media. Technology is catching up to being able to quickly produce digital media that was once only done by painstakingly hand.
July 30, 2020 at 2:35 pm #3561166 J. Robert (Bob) WainnerParticipant
J. Robert (Bob) WainnerParticipantWell…I have seen some Photoshop renderings that have “very flat color…almost looks like paint by number”. But, yes, maybe it doesn’t matter so much any longer that we need to impress Clients with a “Color Rendering”…but, it actually does help Clients to “understand” the design IDEAS better.
And, I totally understand that “autoCAD” is where the LA profession has been for many years. But, I’ve seen way too many “autoCAD” drawings where maybe only (1 or 2) line weights were used…very difficult to read & understand those drawings. A variety of “line weights” makes a huge different, whether it’s “autoCAD” or “Hand Drawn”. What’s important, I believe, is that the Contractors can easily read and understand the Contract Documents (for biding & construction purposes). I also have a bit of an issue with the “autoCAD” plant symbols. I’ve seen plans that have 40 to 50 “plant symbols” on a Plant Key. The LA understands them, of course, but, IMO, I believe there will be Landscape Contractors who might be “confused” in the field…making SURE they’re planting the correct plants/trees where they’re designated to be planted. Personally, I have always felt that using “leader lines” and an abbreviated Plant name like “TCM” Tree Crapemyrtle with a quantity, like (5)…is clearer for Landscape Contract Laborers to understand. Communication of ALL Contract Documents is KEY.
July 31, 2020 at 12:20 pm #3561167 Andrew Garulay, RLAParticipant
Andrew Garulay, RLAParticipantAnd, I totally understand that “autoCAD” is where the LA profession has been for many years. But, I’ve seen way too many “autoCAD” drawings where maybe only (1 or 2) line weights were used…very difficult to read & understand those drawings. A variety of “line weights” makes a huge different, whether it’s “autoCAD” or “Hand Drawn”. What’s important, I believe, is that the Contractors can easily read and understand the Contract Documents (for biding & construction purposes). I also have a bit of an issue with the “autoCAD” plant symbols. I’ve seen plans that have 40 to 50 “plant symbols” on a Plant Key. The LA understands them, of course, but, IMO, I believe there will be Landscape Contractors who might be “confused” in the field…making SURE they’re planting the correct plants/trees where they’re designated to be planted. Personally, I have always felt that using “leader lines” and an abbreviated Plant name like “TCM” Tree Crapemyrtle with a quantity, like (5)…is clearer for Landscape Contract Laborers to understand. Communication of ALL Contract Documents is KEY.
100% agree. I don’t usually do leader lines to plants because I almost always have single sheet plans and already have a ton of text with leaders, but I do agree that it is much easier for the contractors to have them. Line weights make a huge difference in readability as well as the aesthetics of the plan.
January 13, 2021 at 10:05 pm #3561704 Andres PinedaParticipant
Andres PinedaParticipantHi everyone! Great question, it’s always good to see how others are working.
In brief, the Design package directly depends on the type of Client / Budget and Project purpose/audience and how innovative they are willing to get.
Rhino 3D + Grasshopper = 3D modeling + Design (Rhino provides the flexibility for parametric design and more organic/controlled design + surfaces)
CAD / REVIT = Sets (Most 2D output)
Lumion = Conceptual Renderings + Storytelling
Vray + Corona = High End Rendering
Twinmotion + Unreal Engine = VR – Virtual Reality / AR – Augmented Reality Tours (At site tours / Project Phasing). It’s incredible to see the client’s reaction when you present to them their projects in real-time as they can physically walk around.
Illustrator + Photoshop = Static Artwork / Production
InDesign = Presentations (Pulls everything together)-
This reply was modified 5 years, 1 month ago by
 Andres Pineda.
Andres Pineda.
-
This reply was modified 5 years, 1 month ago by
 Andres Pineda.
Andres Pineda.
January 15, 2021 at 2:24 pm #3561711AlanBurgesstL3Z
ParticipantWow, as a newbie in this business, I’m a little shocked, so much useful information in one post. Thank you very much, I am glad to join you.
-
This reply was modified 5 years, 1 month ago by
AlanBurgesstL3Z.
January 20, 2021 at 10:55 am #3561736 Tim DaughertyParticipant
Tim DaughertyParticipantWe use AutoCAD, Adobe products, Sketchup, and Hand Drawn illustrations. Often times all within the same exhibit.
Personally I’ve always hated add-on or third party software as it relates to CAD. Just give me a generic version of AutoCAD that can produce basic geometry.
January 20, 2021 at 5:42 pm #3561737 Robert AndersonParticipant
Robert AndersonParticipantI have used and consult with others on Using Vectorworks Landmark for all 3D design through to complete documentation and collaboration with architects using Revit.
January 24, 2021 at 1:29 am #3561746Mark
ParticipantIt is dependent on your goals. I think the future will see more custom solutions and collaboration with CRYENGINE or Unity, Unreal game-type SDK’s and engines (and there are many) which can be used for video or landscape design as well. They are good if you want a real-time environment without rendering hang ups when you want to distribute a design which can be fully experienced, with even environmental rendering effects.
It is natural at some point for some elements in landscape architecture to start to assimilate design environments which can be used for more than games, and which are customizable to your own BIM/data needs in a design while also giving the ultimate modern power for interactive use and distribution. This is why Revit has been partnering with Unity but the real potential is there as all these environments which can be used in tangent with typical 3D programs while allowing a more interactive power not restricted to the designer-side of the process, nor be limited to static 3d imaging. It can also be used for portfolio archives of past works, as well as future project visualization.
https://www.crytek.com/cryengine
-
This reply was modified 5 years, 1 month ago by
Mark.
-
This reply was modified 5 years, 1 month ago by
-
AuthorPosts
- You must be logged in to reply to this topic.


