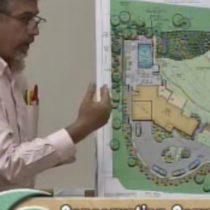Landscape Architecture for Landscape Architects › Forums › GENERAL DISCUSSION › Designing Gardens that will be Viewed from Above…Resources?
- This topic has 1 reply, 2 voices, and was last updated 10 years, 12 months ago by
 Andrew Garulay, RLA.
Andrew Garulay, RLA.
-
AuthorPosts
-
May 27, 2013 at 5:18 am #154995
 SabaParticipant
SabaParticipantHi,
I am seeking online or printed resources that speak to the design of gardens that will be viewed from above.
I am designing a residential garden that will mainly be viewed from a third storey balcony. My client is very “involved”. I want to justify some of my ideas (bold patterns, geometric elements, etc.) by showing good precedent images, but also to get some inspiration and rational for myself.
Has anyone come across any good articles or books that talk about designing gardens that will be viewed from above?
Thank you!
May 27, 2013 at 1:10 pm #154996 Andrew Garulay, RLAParticipant
Andrew Garulay, RLAParticipantThis is interesting to me because more often than not we do much of development of any design in plan view – from above. I’ve always looked at the bigger problem being the conversion of the client’s understanding the of the plan view, which they typically get rather easily, to that of being on the ground.
Maybe it is that we are trained to work so hard at presenting the elevation or perspective that we expect it to be equally as difficult to convert to a view from above. I see the view from above having much fewer variables as the ground plane is a final backdrop. The more vertical the view, the less influences there are from outside of the piece of ground that you are working with because of the finality of the ground plane.
A third story view is really only slightly looking down. The perspective still includes what is beyond the perimeter of the space that is being designed unless it is fully enclosed. The biggest difference that I see with a third floor perspective is that the activities that the user is to participate in are limited and experienced remotely. Your ability to influence that experience is limited as well. This is where I think it is important to go back to basics and actually list out the activities at that third floor level (ie, observation, relaxation, …) that you are trying to influence. Then determine what the ideal experience should be for those activities, and finally what physical requirements you need to reach or approach those experiences.
The presentation then has to adjust to the best way to communicate how the design brings those experiences to those activities on the third floor. Clearly, there is no standard approach because without knowing those activities or the designed work we can’t tell in advance how the story needs to be told.
My assumption is that you have designed this already. You know the story that needs to be told, although most of us as designers tend to process these things so quickly that we forget to go back to the beginning when it comes to communicating to the rest of the world. We forget that other people need to be walked through from the beginning. Ask yourself how you would describe their expected activites and show how the plan gives them a certain experience for each of those activities and you can’t go wrong …. no matter what media or what perspective you present it in or from.
It is all about understanding the message and the skill of communicating it well.
My approach would be to verbally describe it with the support of a plan view drawing. Yours may be totally different, but the effect needs to be the same – what experience you are creating and how the design succeeds in creating it.
-
AuthorPosts
- You must be logged in to reply to this topic.

