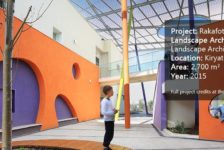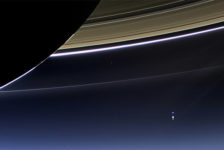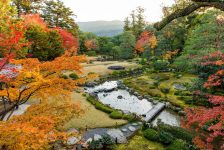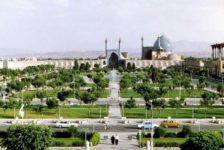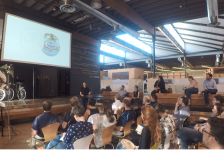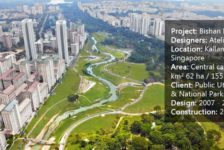Article by Kurt Longland – A review of Green Arena, by Stradivarie Associated Architect, in Cavallino-Treporti, Italy. Stradivarie Associated Architects powerfully combines storytelling and imagination in the ever-changing Green Arena. Through a series of the architects’ drawings, we are free to interpret the scene and draw our own conclusions on the meaning of the site. But before we delve deeper into the arena’s outcome, we first need to understand the project’s context and scale. Green Arena is located 15 to 20 kilometers east of Venice, Italy, in the town of Cavallino. The site is largely a temporary space that regularly changes occupation throughout the year. It is home to markets, tourists, campers, and public transportation.
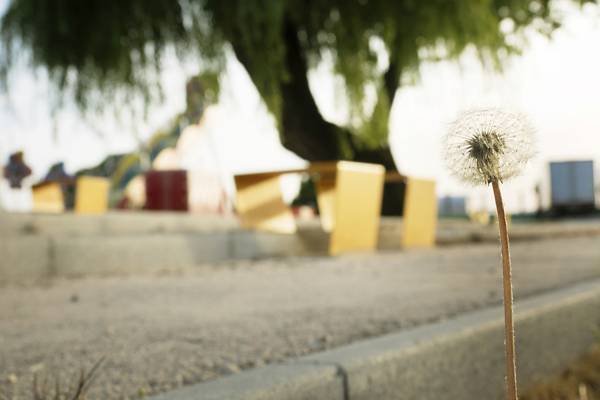
Green Arena by Stradivarie Associated Architect. Photo credit: Gianna Omenetto
Green Arena, by Stradivarie Associated Architect
Providing that sense of identity was part of Stradivarie’s work on the project, which broke down the market area into a three-stage investigation and implementation: Make Up, Plug In, and Green.
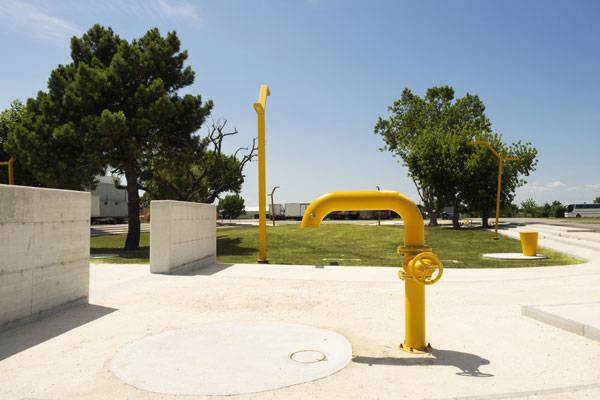
Green Arena by Stradivarie Associated Architect. Photo credit: Gianna Omenetto
Setting the Scene
In viewing the project, storyboards, and available imagery, the most interesting aspect is the collection of illustrations that show snippets of life in Green Arena These can be seen in a number of combinations, much like pieces of a storyboard that can be arranged in a variety of ways. It could be as simple as introducing each element of the design scheme or demonstrating pieces a story.
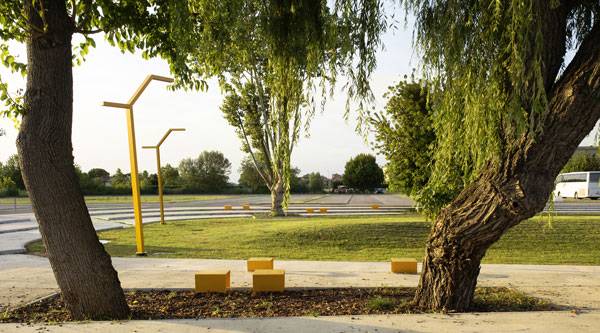
Green Arena by Stradivarie Associated Architect. Photo credit: Gianna Omenetto
The Inclusion of Color and Bold Forms
Another feature to note is the constant use of a vibrant yellow on important features and elements. While it ties everything together nicely in the drawing package, its importance in the landscape will be seen later. The creation of a scene can also be viewed in the plans. For example, the inclusion of a figure holding an umbrella in the rain might strike the viewer as odd, because it’s from a bird’s eye view. Such unusual perspectives spark our interest.
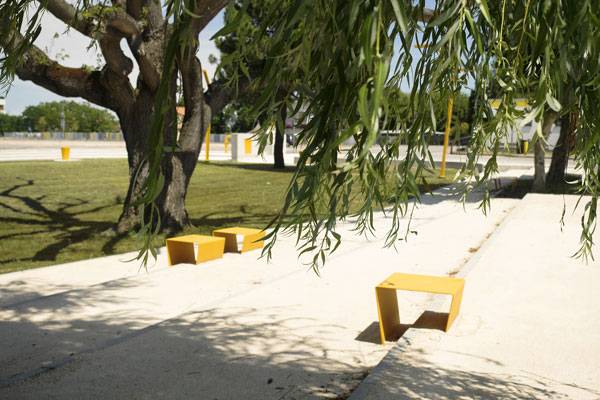
Green Arena by Stradivarie Associated Architect. Photo credit: Gianna Omenetto
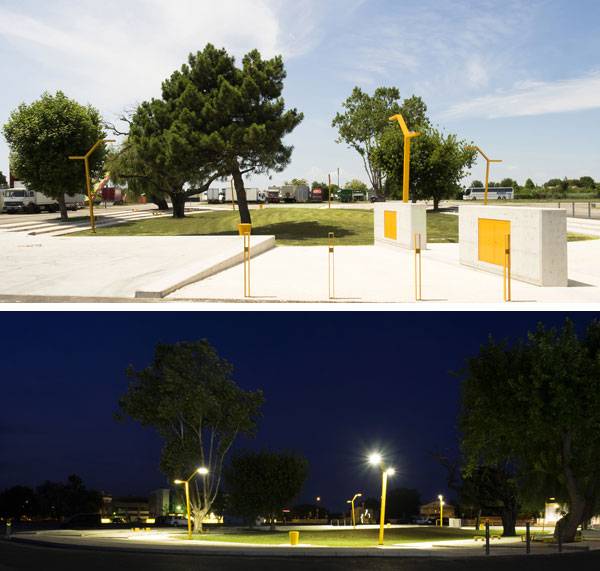
Green Arena by Stradivarie Associated Architect. Photo credit: Gianna Omenetto
Not Meant to Show Off
This hint of a narrative helps explain why the site is quite open, passive, and — to some — stark. The design of Green Arena is not meant to show off the site, but to create a stage or scene — an arena — for other activities, occupations, and visitors, allowing people to use the space as they see fit. This suits the adaptable and evolving nature this market area contains.
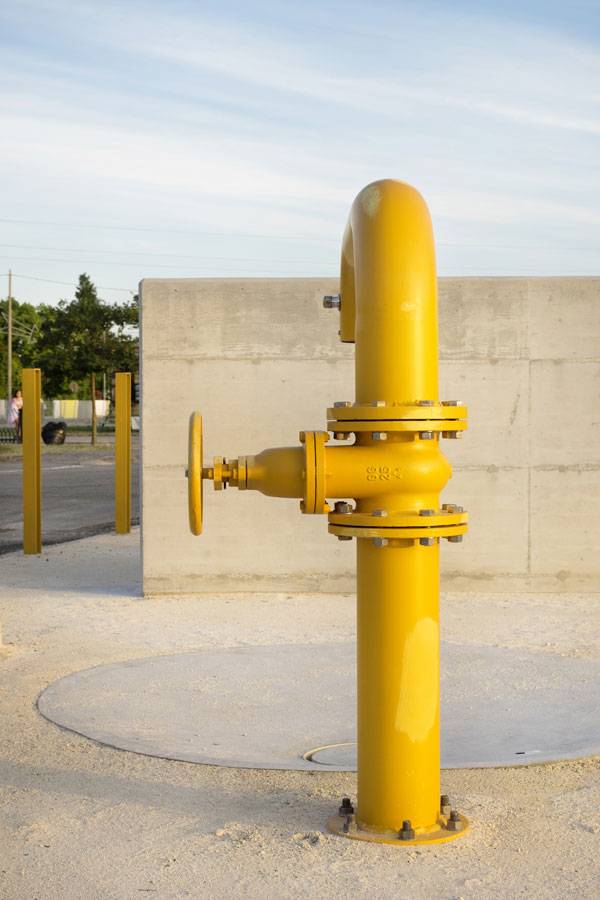
Green Arena by Stradivarie Associated Architect. Photo credit: Gianna Omenetto
The Clever Use of Color
What Green Arena has been able to achieve is a very quiet and relatively peaceful space that allows anyone to engage with its elements as he sees fit. The use of the vibrant yellow, which originally seemed odd, provides clear direction in the finished landscape. The yellow signs and markers act as a way finder and easy identifier, both within and outside the site.
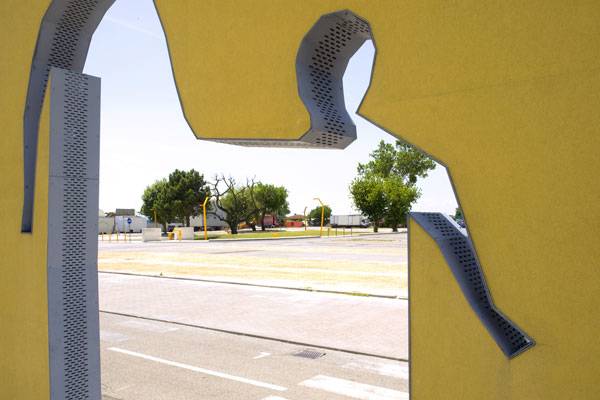
Green Arena by Stradivarie Associated Architect. Photo credit: Gianna Omenetto
Planting and Layout of the Green Arena
The minimum contouring and circular layout, while informed from the market area itself, give enough variance to separate the arena from the market space and provide enough internal interest to distract the eye instead of offering a view of a flat surface. Additionally, the use of sand filling the outer edge, with the grassland in the middle combined with deciduous trees, creates some very pleasant imagery. Some of the most interesting features can be found at the entrance. The entrance, as shown at the beginning of this article and seen again as “Illustration A”, is a solid wall with the cutout of a silhouette of an adult and a child. This interesting design gives a sense of scale and ownership, representing people, not private transportation.
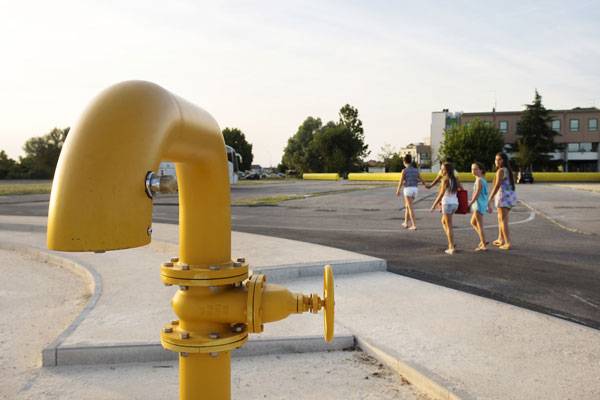
Green Arena by Stradivarie Associated Architect. Photo credit: Gianna Omenetto
A Place for People
This, combined with the fact that the site is a market, drives home the idea that the arena is a place for people. The entrance is a quite effective and simple piece of artwork for a landscape that is often seen as empty or only temporarily occupied. The multiple elements in Green Arena allow everyone’s experience to be unique. It is unfortunate that due to the locality and time of review, we have been unable to see how Green Arena copes and adapts to these multiple uses. However, what has been achieved is the adaptability of a scene and a space.
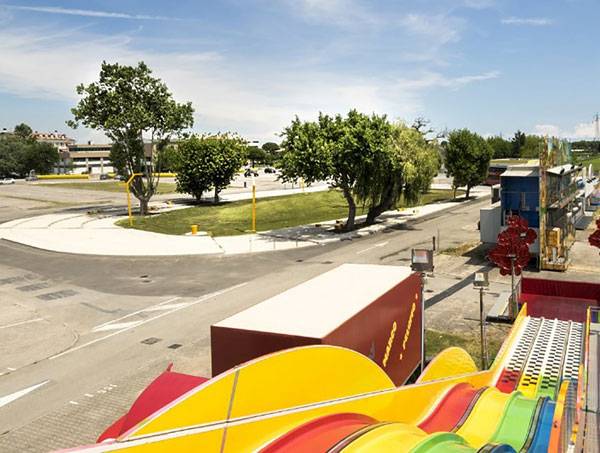
Green Arena by Stradivarie Associated Architect. Photo credit: Gianna Omenetto
Full Project Credits For Green Arena:
Project Name: Green Arena Location: Cavallino-treporti (Venice), Italy Area: 3100 Mq Green Arena Completion Date: 2015 Landscape Design: Stradivarie Associated Architect Consultant: Federico Cicutto, Valeri.zoia Architetti Associati Photographer: Gianna Omenetto Client: Municipality Of Cavallino Treporti Firm: Proscavi Srl – Energy Snc (Electrician) Budget: 205.000 Euro Recommended Reading:
- Becoming an Urban Planner: A Guide to Careers in Planning and Urban Design by Michael Bayer
- Sustainable Urbanism: Urban Design With Nature by Douglas Farrs
- eBooks by Landscape Architects Network
Article by Kurt Longland
Published in Blog



![Transforming Tysons [Video]](https://land8.com/wp-content/uploads/2017/12/sp-land8x8-224x150.png)
