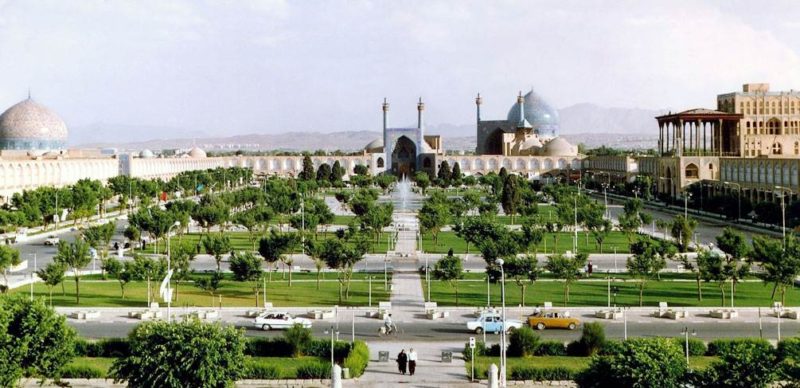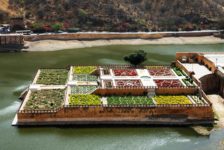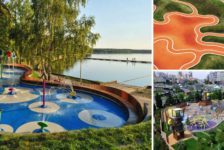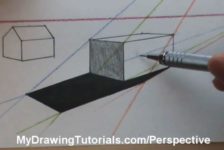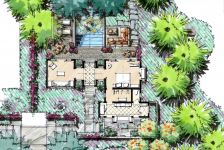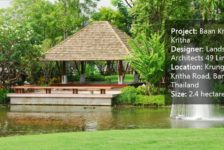Bassil Mountain Escape, by Vladimir Djurovic Landscape Architecture in Faraq, Lebanon. Designers face different challenges with every project they make, but these do not stop them from being innovative and putting a soul into every work they do. Designers never stop thinking out of the box, in order to create something new and refreshing. There are different factors and aspects in every design, but they all lead to the same goal: Providing spaces that are livable and functional. For landscape architects, the goal is to create spaces that will help people relax, contemplate, and reconnect with nature. In a fast-paced era like today, people often experience stressful days that make them want to escape from their busy city lives. Some people want to run away from the noisy streets, from the busy people, and from their stressful work. There are also times when people just want to stare into the vastness of the universe because it helps them to relax and think about nothing but just how beautiful life is. During these instances in our life, we all seek an environment that will calm and refresh our minds.
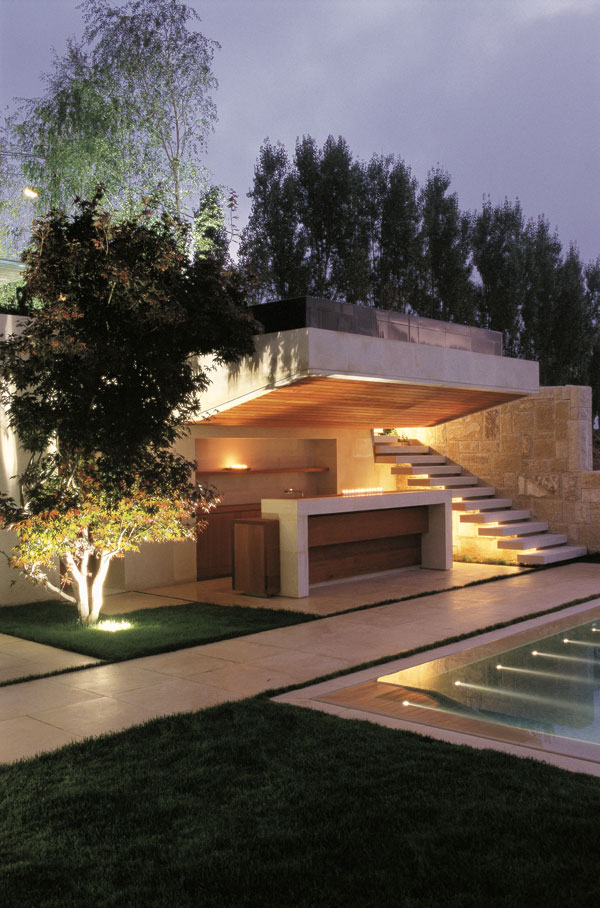
Bassil Mountain Escape. Photo courtesy of VLADIMIR DJUROVIC LANDSCAPE ARCHITECTURE
Bassil Mountain Escape
Bassil Mountain Escape is a private residence in Faqra, Lebanon, that was built to be a vacation house for the purpose of relaxation and entertainment. This place was designed with spaces catering to various events and moods. The designer’s intention was not just to provide a recreational and resting place, but also to give a dramatic and memorable feel in its garden.
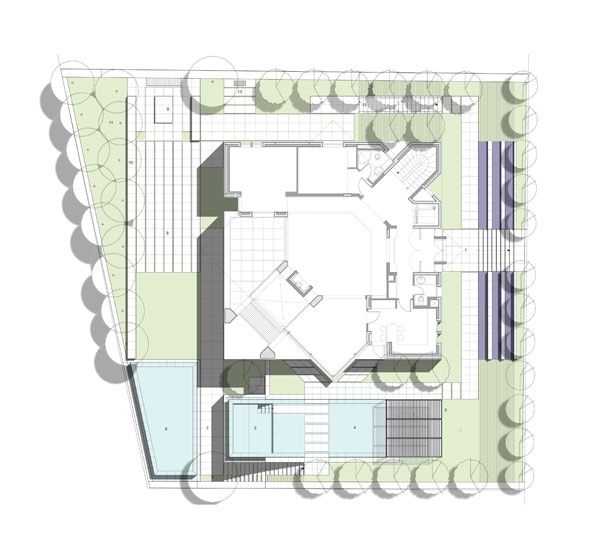
Bassil Mountain Escape Masterplan. Image courtesy of VLADIMIR DJUROVIC LANDSCAPE ARCHITECTURE
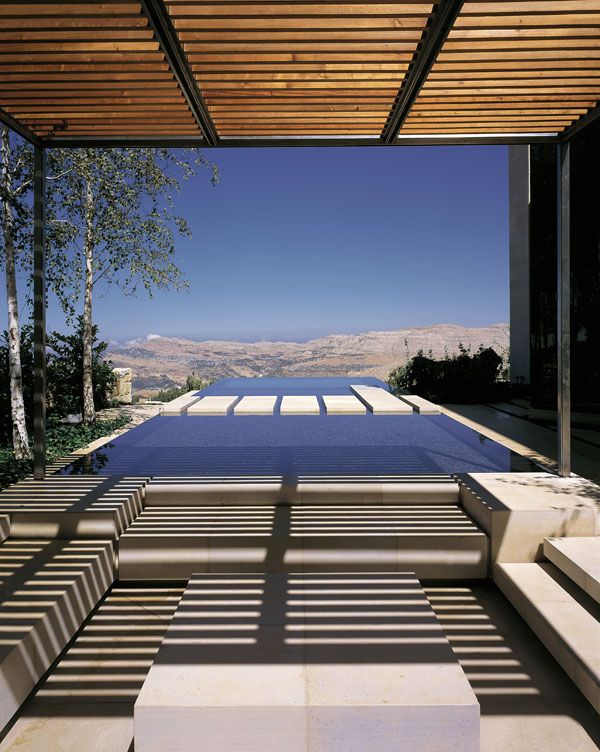
Bassil Mountain Escape. Photo courtesy of VLADIMIR DJUROVIC LANDSCAPE ARCHITECTURE
- Beautiful Plaza Celebrates Canadian Landscape
- Perez Art Museum Embraces the Landscape Inside and Out
- Ceramic Museum and Mosaic Garden
The residence’s garden only has a 4.5 meter setback around the house. The designers tried every possible way to expand the sense of space by creating an illusion. First, undesirable views in the righthand section were hidden and more emphasis was given to the desirable ones. In the pool area, a cantilevered water mirror that expands both physically and visually was installed. This created an illusion of infinity by framing and aligning the usable area in one focal point.
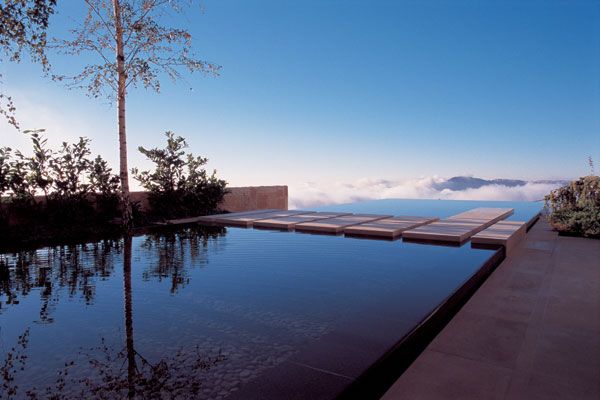
Bassil Mountain Escape. Photo courtesy of VLADIMIR DJUROVIC LANDSCAPE ARCHITECTURE
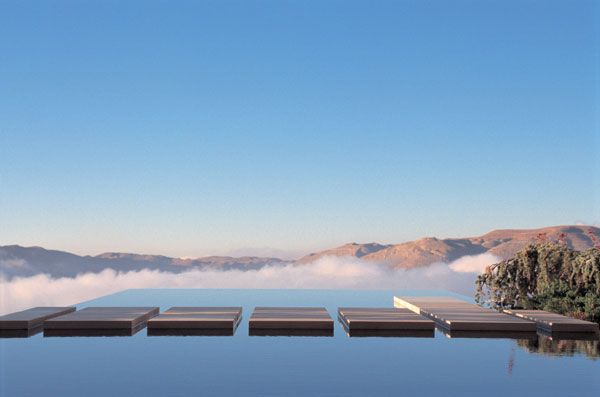
Bassil Mountain Escape. Photo courtesy of VLADIMIR DJUROVIC LANDSCAPE ARCHITECTURE
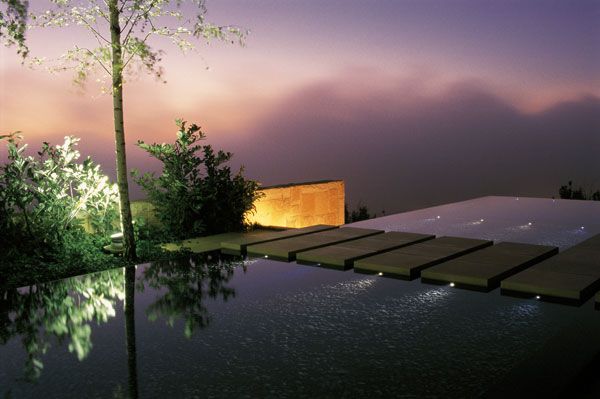
Bassil Mountain Escape. Photo courtesy of VLADIMIR DJUROVIC LANDSCAPE ARCHITECTURE
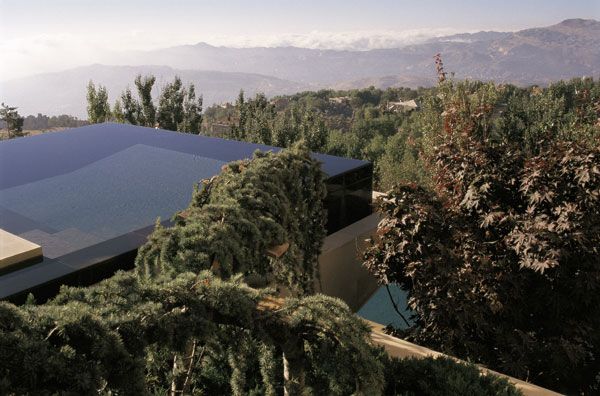
Bassil Mountain Escape. Photo courtesy of VLADIMIR DJUROVIC LANDSCAPE ARCHITECTURE
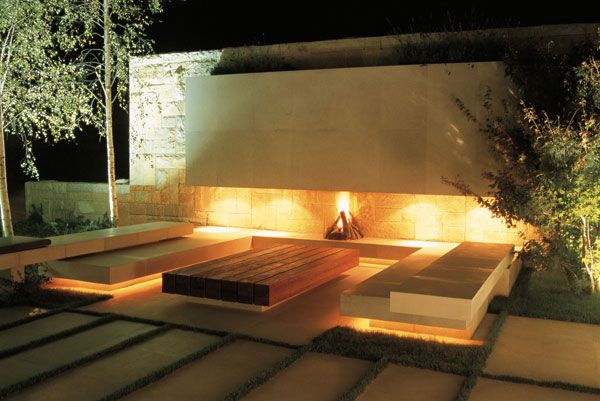
Bassil Mountain Escape. Photo courtesy of VLADIMIR DJUROVIC LANDSCAPE ARCHITECTURE
- 100 Landmarks of the World: A Journey to the Most Fascinating Landmarks Around the Globe by Parragon Books
- Public Art: Theory, Practice and Populism by Cher Krause Knight
Article by Katrina Elpos Return to Homepage
Published in Blog


