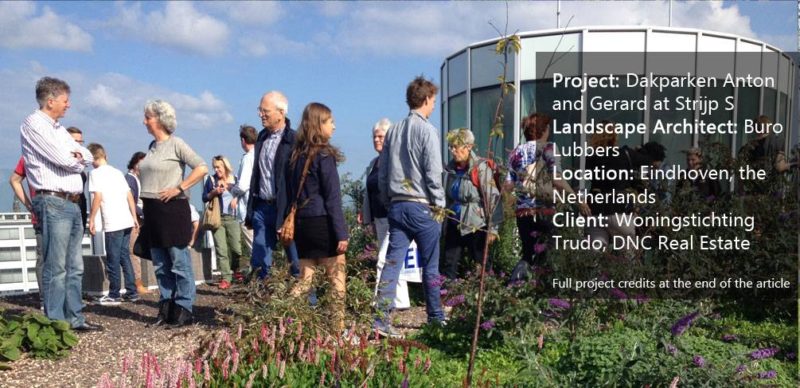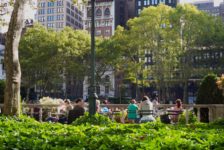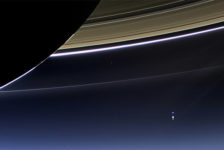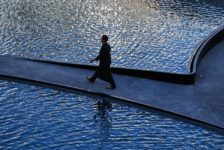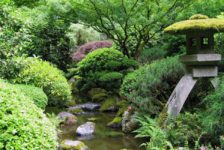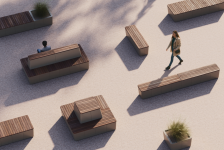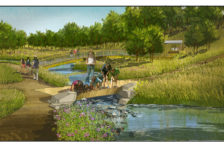Dakparken Anton and Gerard at Strijp S, by Buro Lubbers, in Eindhoven, the Netherlands. Buro Lubbers and his multidisciplinary team are beginning to “green” the world by providing opportunities for people to escape the city chaos and relax in idyllic oases. Lubbers applies this principle by approaching each project through analysis, concept, design, and craft, responding to the specific characteristics of a place. The focus is on creating unique landscapes that are both urban and natural, paying considerable attention to details and materials to execute this. One of these landscapes is Dakparken Anton and Gerard in Eindhoven, the Netherlands.
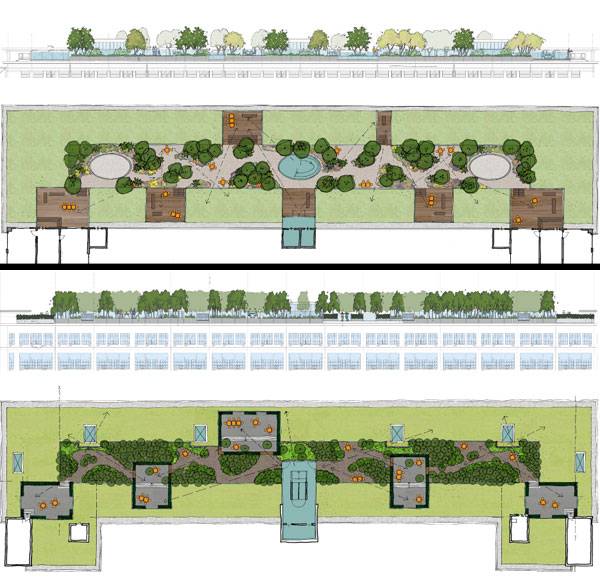
ABOVE: Dakparken Anton. BELOW: Gerard at Strijp S. Image credits: Buro Lubbers
Dakparken Anton and Gerard at Strijp S
Reviving Industrial Buildings
Anton and Gerard are named after the Philips brothers. They are two monumental industrial buildings on the former Philips industrial Strijp-S. In 2000, the Strijp-S was released for development, and the 27 hectares have been transformed into a creative hotspot.
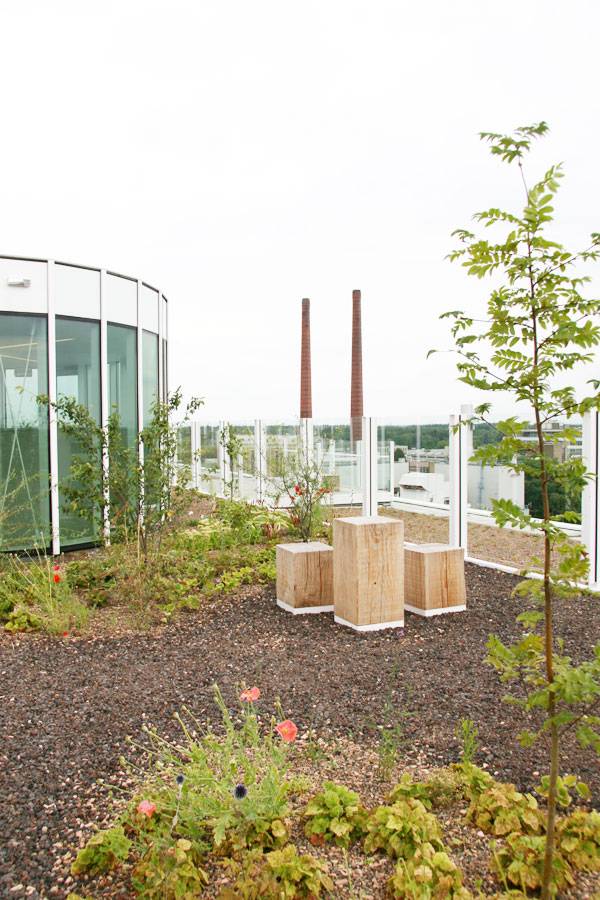
Dakparken Anton. Photo credit: Buro Lubbers
Creating Nature on the Artificial
The concept of the parks was to create an artificial landscape with the most natural appearance. Views were designed to be seen from designated cantilevered platforms, leaving the rest of the parks obscured from the view of the traffic below. Lubbers aimed to create a new type of landscape that was both technological and contemporary, yet natural and organic.
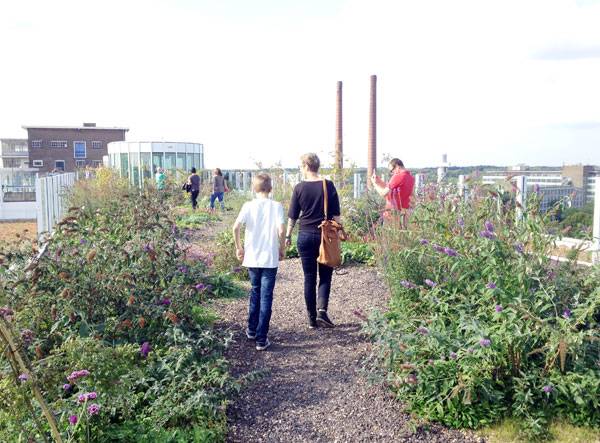
Dakparken Anton. Photo credit: Buro Lubbers
The Intention of Both Parks
Both parks were designed to combine pioneer planting with meandering paths and terraces, creating green, shaded, and sheltered “outdoor rooms” as well as open and sunny “plateaus”. Benches and tables were designed in contemporary and robust materials, providing places to sit and read in the quiet or to admire the view with friends over a glass of wine. See More Great Articles on Roof Top Parks and Gardens:
- Roof park Vierhavenstrip Reunites Indoor and Outdoor Urban Life
- Medieval Fortress Finds Future as Modern Rooftop Park
- Stylish Green Roof Made For Cars, But WHY?
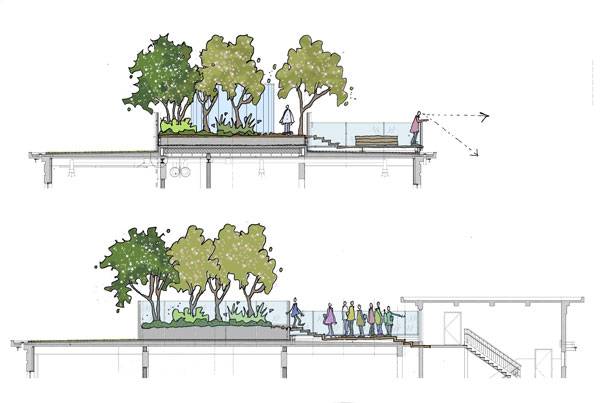
Section for Dakparken Anton. Image credit: Buro Lubbers
Contrast Between Technology and Nature
Lubbers aimed to integrate the architecture and structural components with each rooftop garden, yet managed to hide all artificial elements to maintain the natural feel. This involved understanding the limiting factors, such as structural capacity, while providing important functional requirements such as irrigation, drainage, and growing space. The buildings were originally designed to receive additional floors, which meant that they could structurally handle a roof garden.
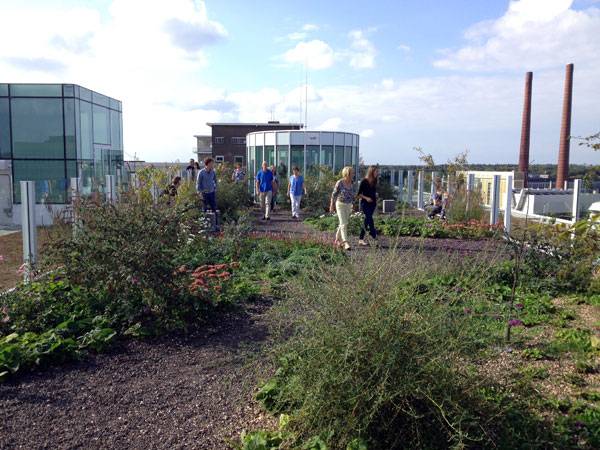
Dakparken Anton. Photo credit: Buro Lubbers
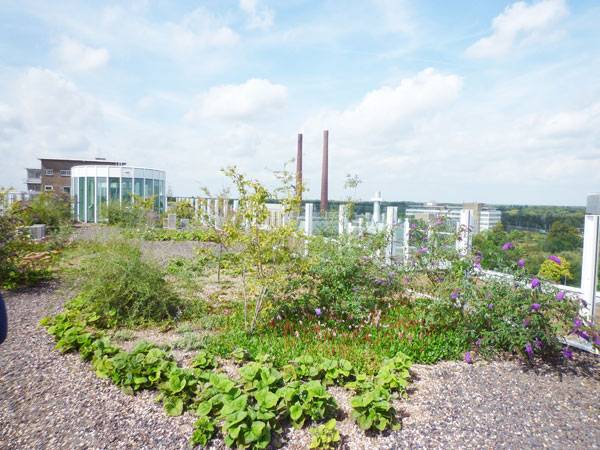
Dakparken Anton. Photo credit: Buro Lubers
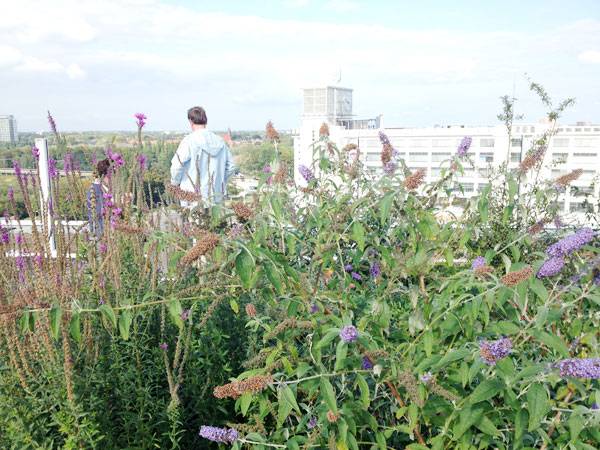
Dakparken Anton. Photo credit: Buro Lubbers
Same, But Different
The buildings Anton and Gerard take after their namesakes, as each renovation was designed differently but at the same time are part of the same family. Their roof gardens were thus designed to respond to the buildings’ individual architecture in materials and colors while maintaining a similar layout and expression. The roof garden on Gerard is characterized by CorTen steel and birch trees, while Anton is mainly timber and flowering plants. THE DESIGN OF THE ROOF GARDEN ON GERARD is based on a long planter in the middle of the roof filled with birches planted in 500mm substrate. Among the birches are ferns, creeping juniper, honeysuckle, and star hyacinths, creating a natural, yet graphic aesthetic. The open terraces are surrounded by evergreen holly hedges, and the cantilevered terraces contrast with the natural-looking forest through the use of CorTen steel. Intimate seating between the birches and terraces provides quiet spaces with unobstructed views of the city.
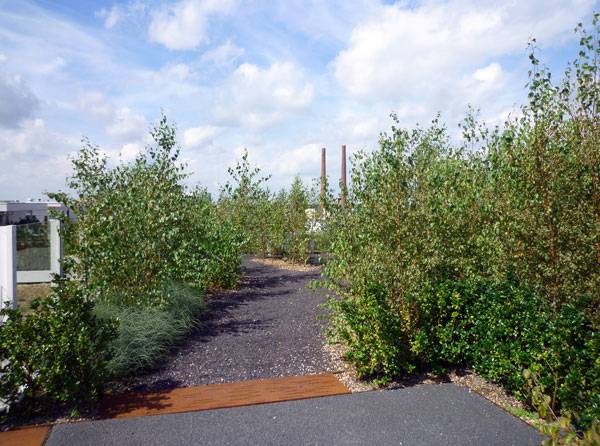
Dakparken Gerard. Photo credit: Buro Lubbers
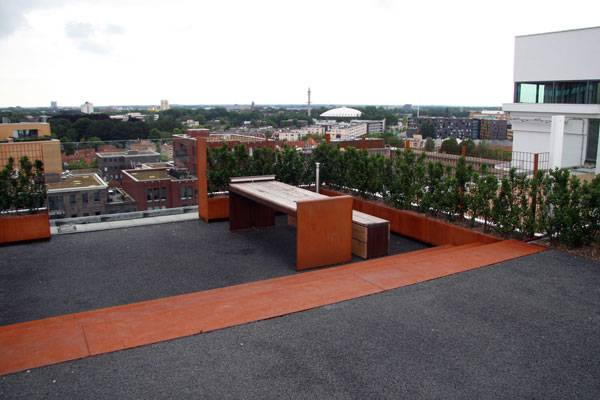
Dakparken Gerard. Photo credit: Buro Lubbers
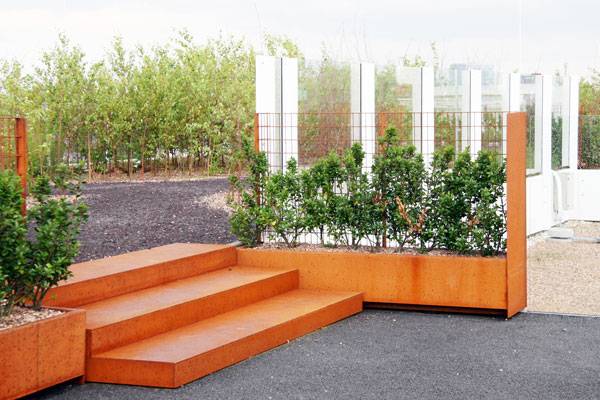
Dakparken Gerard. Photo credit: Buro Lubbers
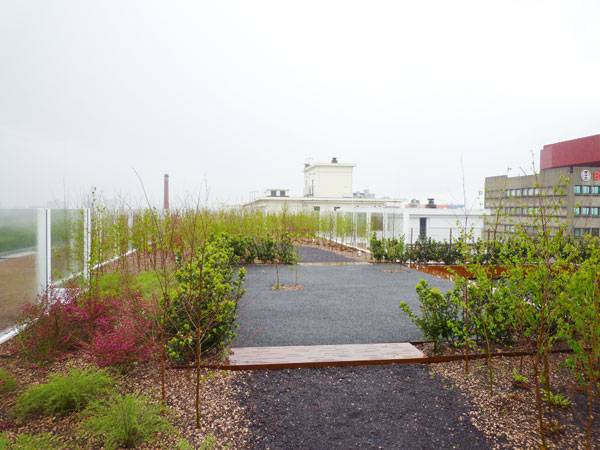
Dakparken Gerard. Photo credit: Buro Lubbers
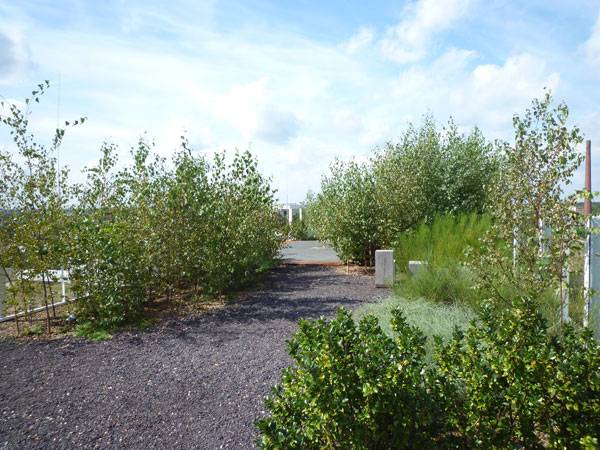
Dakparken Gerard. Photo credit: Buro Lubbers
A Blend of Styles
The project is not only a successful urban space, but is an example of how landscape architecture can combine the natural and the artificial. Lubbers has managed to create a landscape in the sky that is both high-tech and contemporary, yet organic and beautiful.
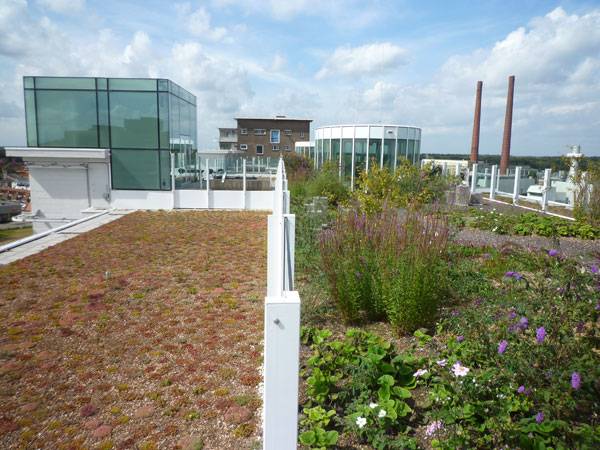
Dakparken Anton. Photo credit: Buro Lubbers
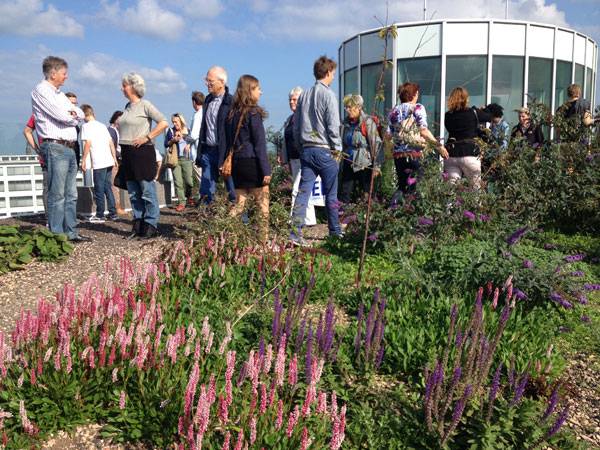
Dakparken Anton. Photo credit: Buro Lubbers
Full Project Credits For Dakparken Anton and Gerard at Strijp S
Project Name: Dakparken Anton and Gerard at Strijp S Landscape Architect: Buro Lubbers Location: Eindhoven, the Netherlands Client: Woningstichting Trudo, DNC Real Estate Award: Golden Phoenix 2013 Anton Design: 2009-2011 Realization: 2011-2013 Surface: 2.780 m2 Designer: Buro Lubbers Commissioner: DNC Vastgoedontwikkeling, Woningstichting Trudo collaboration: Diederendirrix Architecten, Vrencken Hoen Architecten Gerard Design: 2009-2011 Realization: 2011-2013 Surface: 3.165 m2 Designer: Buro Lubbers Commissioner: DNC Vastgoedontwikkeling, Woningstichting Trudo Collaboration: Jo Coenen Architecten, Vrencken Hoen Architecten Website: www.burolubbers.nl Recommended Reading:
- Urban Design by Alex Krieger
- The Urban Design Handbook: Techniques and Working Methods (Second Edition) by Urban Design Associates
Article by Rose Buchanan Return to Homepage
Published in Blog


