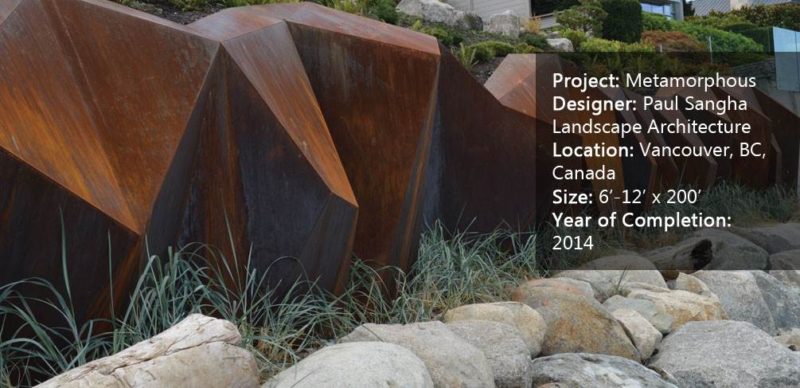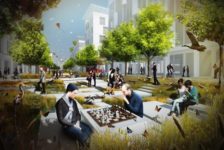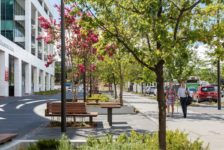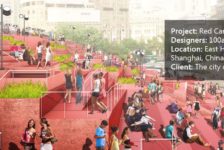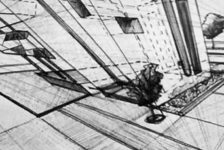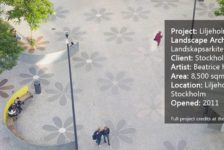Article by Elisa A.M. Varetti Adria, by ONG&ONG, in Singapore, Republic of Singapore, Asia. When it comes to Singapore, we often think of a huge metropolis filled with tall buildings, without any space left for parks and gardens. But over the last few years, Singapore has started to change its urban image, thanks to a series of landscape interventions that clearly look out for the health and comfort of both its citizens and our planet. Let’s think about the creation of green areas such as Bishan Park, of which you can read more in our writer Win Phyo’s article, “How Bishan Park Became ‘The Central Park’ of Singapore” or another intervention such as the one that former LAN writer Tom De Blaser refers to in his article, “How Capitol Singapore is Bringing Luxury Design to the Public”. Singapore has also started to build new resorts capable of reducing the gap between citizens and nature. That’s the case with The Coast, which our writer Taylor Stapleton talks about in the article “Luxury and Tranquility are Expensive at The Coast”.
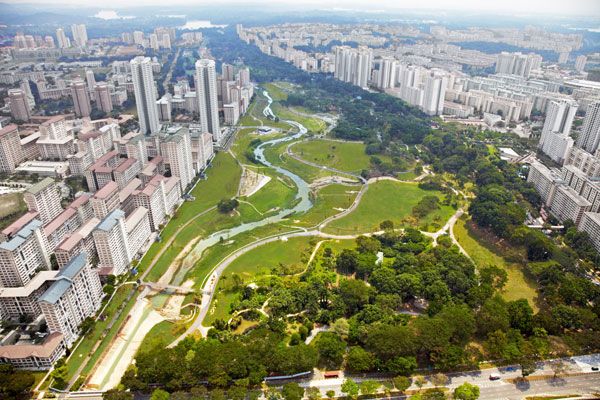
Bishan Park. Photo courtesy of Atelier Dreiseitl.
Adria, by ONG&ONG
Here’s another project: Adria, by ONG&ONG (among the top 10 architecture firms in Singapore for Focus Singapore). In Adria, architecture and landscape architecture combine to create an urban oasis inside this big and noisy metropolis.
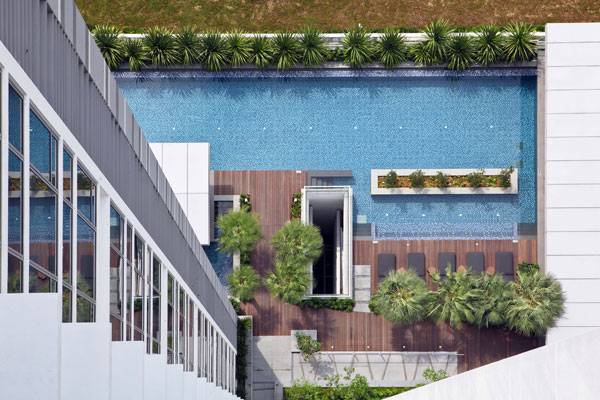
Adria. Photo courtesy of ONG&ONG
Adria is a residential project in the Novena district, an urban planning zone that is currently under the Urban Redevelopment Authority. Not only is Adria close to some of the region’s most interesting landmarks, it is also served by the underground line that connects Novena with other parts of Singapore.
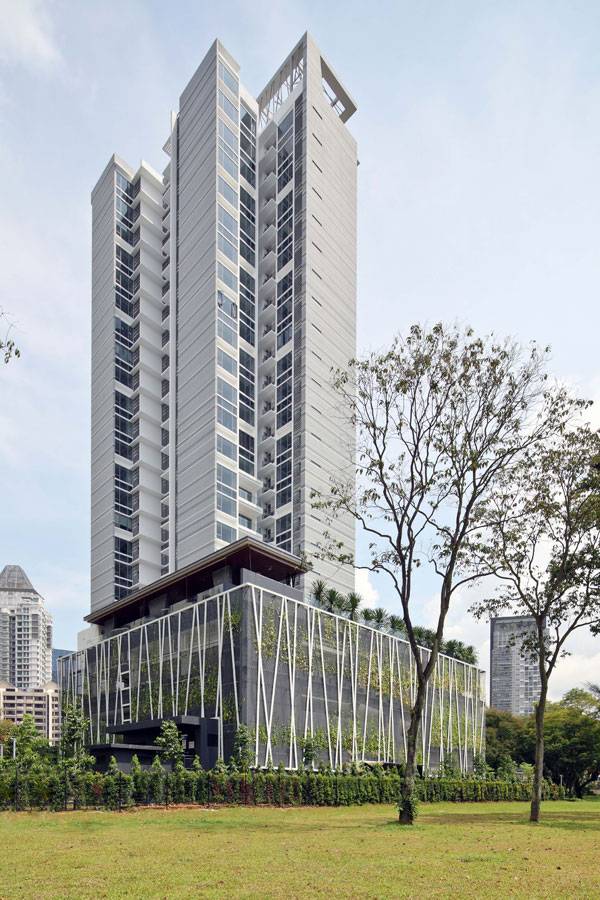
Adria. Photo courtesy of ONG&ONG
But that’s not all: Adria is not far from the entertainment precinct of
Orchard Road and the cultural bayfront at Marina, of which you can learn more in our writer
Alexandra Wilmet’s article, “
Gustafson Porter Shake Things up With Visually Breathtaking Development of Marina One”. It is also close to the upcoming satellite mixed developments at Kallang of Beach Road, as well as the nature reserve in MacRitchie.
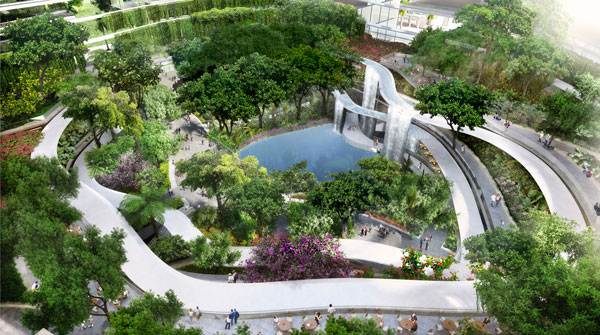
Visualisation of Marina one. Image courtesy of Gustafon Porter
One of the most interesting aspects of the Adria project is that it is capable of giving a “five-senses experience” to residents and visitors alike. As visitors arrive, they are welcomed by a calm reflective pool surrounded by different kinds of bushes and trees, making them forget how close they are to the city’s hustle and bustle.
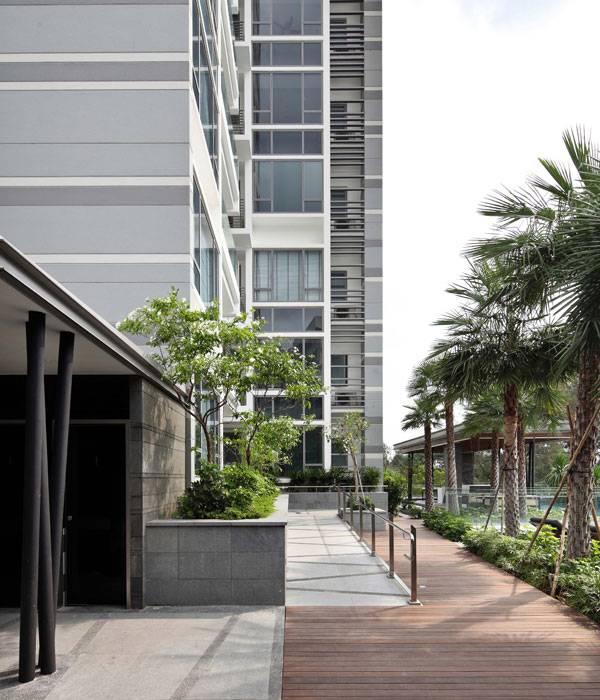
Adria. Photo courtesy of ONG&ONG
“
Here in Adria, one buys into a luxuriant, cozy, and sensual development offering an urban resort lifestyle languishing in a cool oasis set within a verdant tropical garden,” say designers
Andrew Lee and
Charles Lee Hway Hong.
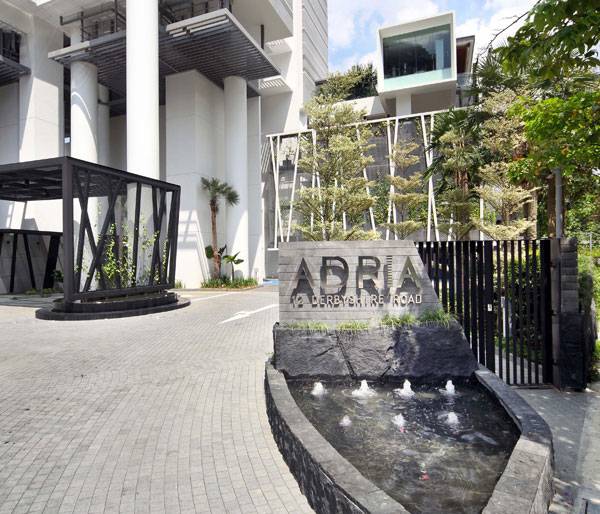
Adria. Photo courtesy of ONG&ONG
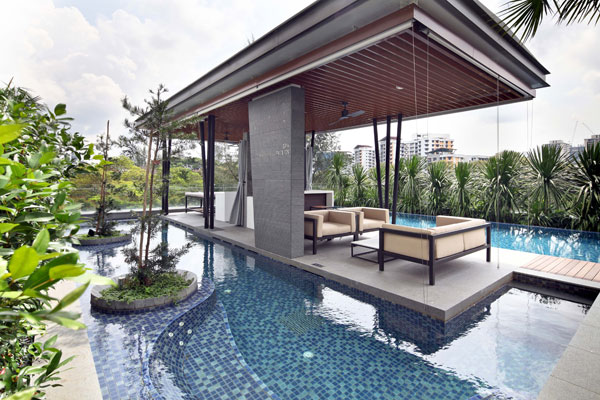
Adria. Photo courtesy of ONG&ONG
The design’s most stunning feature is the tropical terrace atop the basement that supports the residential tower. On this elevated landscape deck, the garden leaves visitors astonished by its beauty and in peace with nature. Here, they can experience a pool covered in blue majolica, with areas for relaxation set as little islands that can be reached by small wooden paths. Palms, bushes, and tropical vegetation restore the old bond with the natural world. Pebbles, stone, and wood are the main elements of this outdoor area, as well as water and vegetation, while the connection with the indoor space is made with paths of concrete. “
This, together with the lush garden next to the foyer, sets the tone for an urban resort lifestyle,” the
designers say.
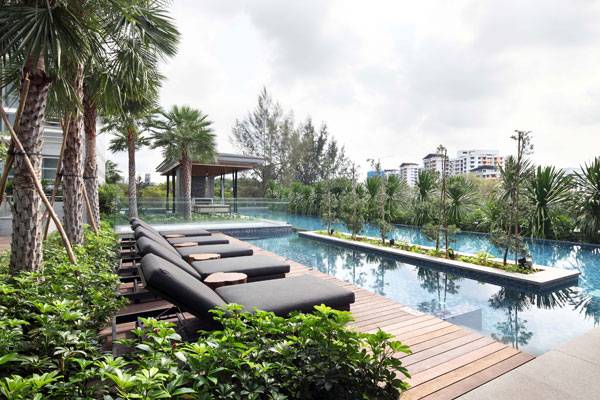
Adria. Photo courtesy of ONG&ONG
The tropical terrace is clearly designed to offer an extension into people’s indoor living and dining spaces, confirming the principle that when landscape architecture and architecture meet, they are able to produce fine people-oriented constructions.
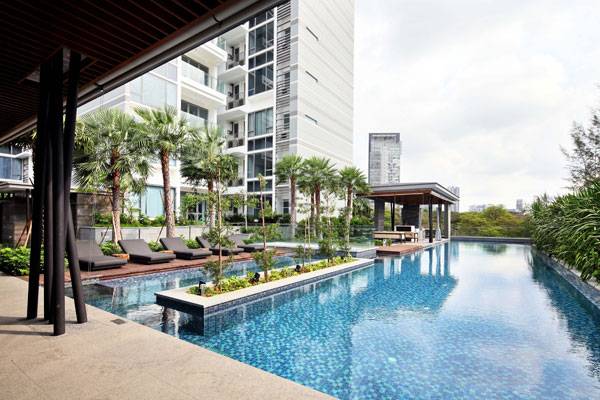
Adria. Photo courtesy of ONG&ONG
“
Even the mundane act of exercising is given a more exciting experience, with the lift being perched at the edge of the landscape deck, overlooking the pool on one side and entrance driveway on the other,”
confirms ONG&ONG. The deck’s close (and clever) position near the dining pavilion offers visitors and residents the opportunity to meet during the day, giving Adria a social aspect that sometimes fails in these kinds of buildings.
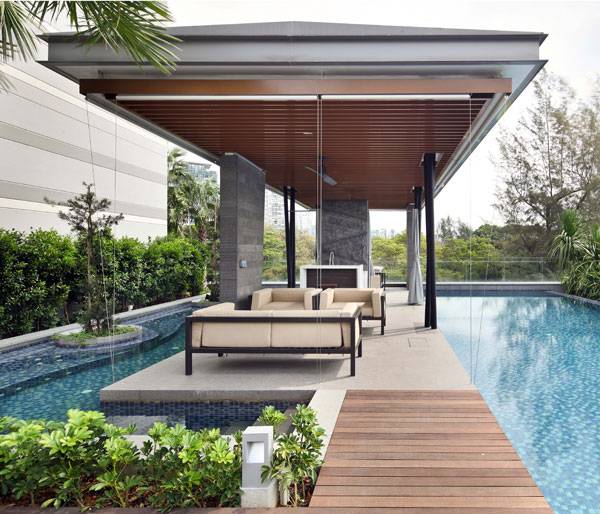
Adria. Photo courtesy of ONG&ONG
Adria residents can live in harmony with nature, not only because of the tropical terrace, but also thanks to a clever selection of materials that recall natural colors and elements. That’s the case of the two different kind of stones used to pave the drop-off area and the fountain. Water also helps in connecting people with nature; the pool on the tropical terrace reminds us of an oasis or a hidden lake inside a jungle. Pebbles and wood also fit in with the natural materials theme.
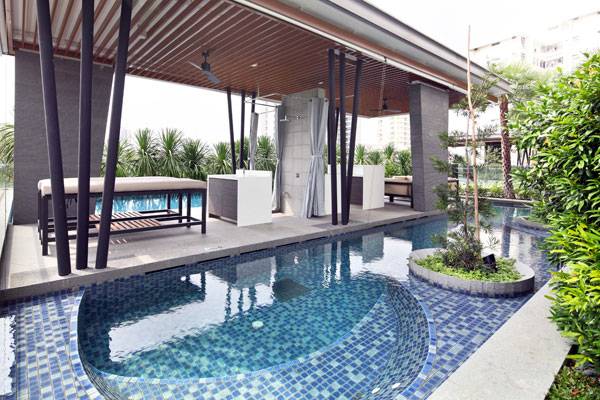
Adria. Photo courtesy of ONG&ONG
Thanks to its strategic position, sensual experience, tropical terrace, unique design connecting outdoor areas with indoors spaces, and natural materials, Adria has become a home echoing the feel of the boutique resorts that people seek out for their vacations. With this intervention,
ONG&ONG confirms its interest in solving one of the most insidious problems of our urban spaces: keeping close contact with the natural world. In these years of great technological strides, what people really need is to remember to respect nature, and that’s indeed the most important — but tricky — task that landscape architects are called to do.
What do you think of the Adria by ONG&ONG? Let us know in the comments below! Go to comments 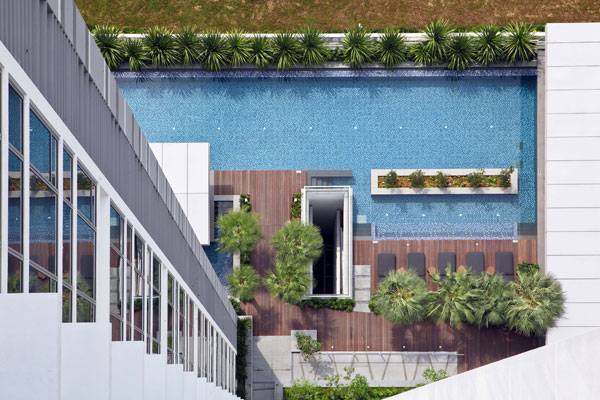
Adria. Photo courtesy of ONG&ONG
Full Project Credits For the Adria:
Project Name: Adria Location: Singapore Completion: 2013 Architecture, Landscape, Interior: ONG&ONG Pte Ltd Architecture Director: Andrew Lee Landscape Director: Lena Quek Photography: ONG&ONG Learn more about ONG&ONG: Website: www.ong-ong.com Facebook: www.facebook.com/ongong360 Twitter: www.twitter.com/ongong360 Recommended Reading:
Article by Elisa A.M. Varetti
Published in Blog













