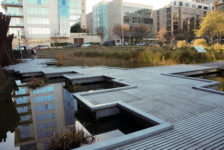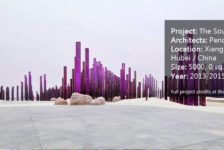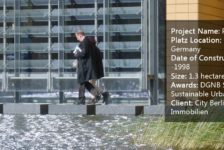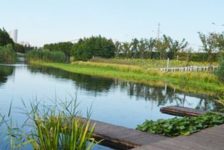Article by Domenico Pistone – A review of Coro Field: Phase I, by Integrated Field Co.,ltd., in Suan Pheung, Ratchaburi, Thailand, helps us answer the question, how can nature facilitate design? This new design uses a simple, straightforward intervention, which is reflected very well in the project. Everything is marked by nature, the true protagonist of the project, a nature that takes its time and that gives to visitors. Perhaps this is the beauty of the project: Coro, in the local language means “time” and the name itself hints at what the purpose of this place is, that is not a simple farm or even a simple restaurant; it is an experience. Coro Field is now a place that has about 2,000 visitors a day, a place where time becomes liquid and is able to irrigate organic plants that, with patience and love, flourish. This represents a return to origins, but without taking one’s feet off the ground, looking towards the future. That’s Coro Field: a bank of time, in which to put in the safe serenity.
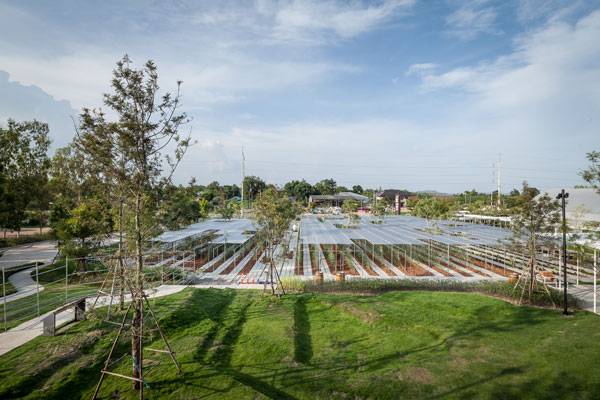
Coro Field: Phase I. Photo credit: Ketsiree Wongwan
Coro Field: An ‘Experience for the Five Senses
Let’s try, now; close your eyes and imagine an agricultural field over a large area of Suan Phung (we are in Thailand),. We imagine the cohesion between the simplicity of design and the power of the sprouting of a plant, we listen to the 15 staff people who care, without chemicals, for every plant and fruit. We savour the smell of the air. We open our view onto different visual levels; the parallel grooves of the ground, the light that filters through the horizontal lines of the structures, the inclusion of nature in the project and the branches of the wind-lulled trees. We open our view onto different visual levels; the parallel grooves of the ground, the light that filters through the horizontal lines of the structures, the inclusion of nature in the project and the branches of the wind-lulled trees.
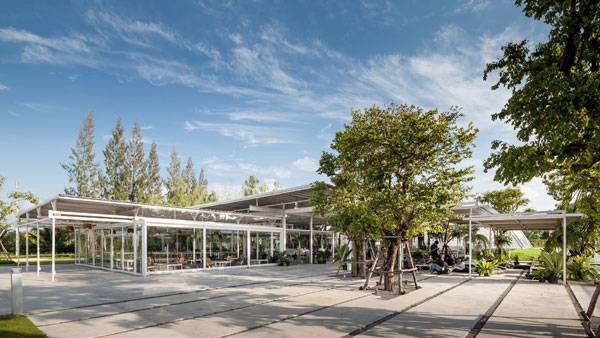
Coro Field: Phase I. Photo credit: Ketsiree Wongwan
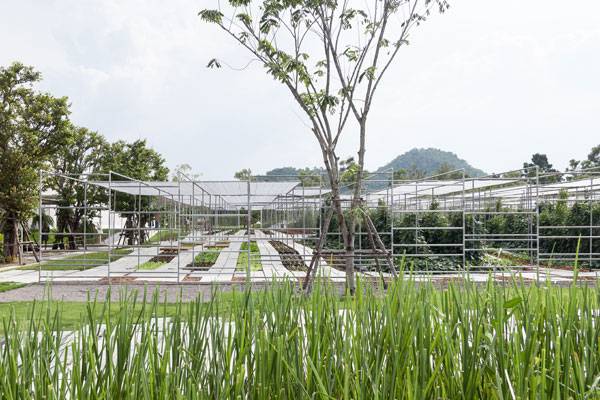
Coro Field: Phase I. Photo credit: Ketsiree Wongwan
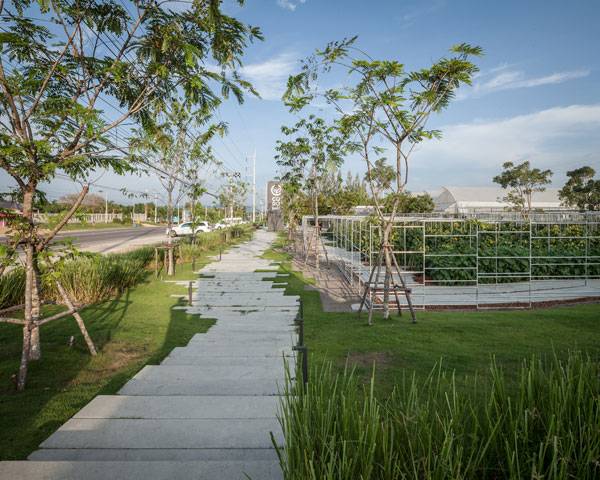
Coro Field: Phase I. Photo credit: Ketsiree Wongwan
Eat Better, Feel Better
In Coro Field nothing is left to chance, the physical and mental well-being of those who visit and live side by side in direct contact with the earth and its productions. The German philosopher L. Feuerbach, already in 1862, said “man is what magic”; so he who enters Coro Field and is lost among the fruit scents of the season and the soft colors of the furniture or the ground-level curves that surround the amphitheatre and definitely will come out renewed. In the Coro Market, it will be so easy to find wisely and patiently cultivated fruit in season or out-of-season, preserved by the Coro Field staff. The Coro Market is accessible to all visitors, and has a wide variety of fruits and vegetables from all over the world.
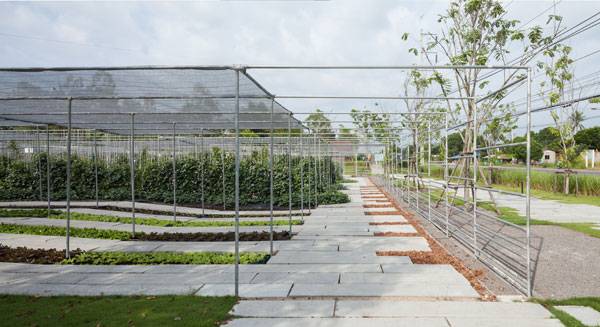
Coro Field: Phase I. Photo credit: Ketsiree Wongwan
Minimal Design, Maximum Pleasure
In the greenhouse, whose roof is removable, the space is divided by vertical steel pillars 1.5 m apart (the proper distance for farming); it has pathways that have an inclination to favor the gradual drainage of water (according to the principles of permaculture). The greenhouse, with its paths and where they mix the scents of Hokkaido melon, of Holland Cherry Tomato, or simply of freshly cut grass, leads to the Coro Cafè.
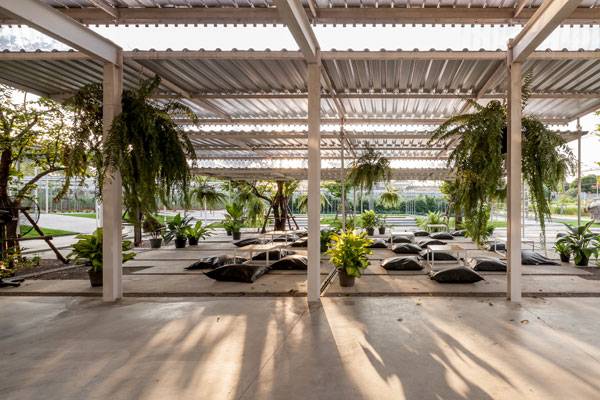
Coro Field: Phase I. Photo credit: Ketsiree Wongwan
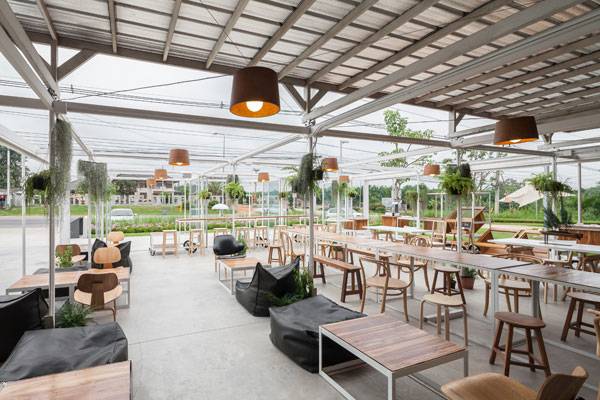
Coro Field: Phase I. Photo credit: Ketsiree Wongwan
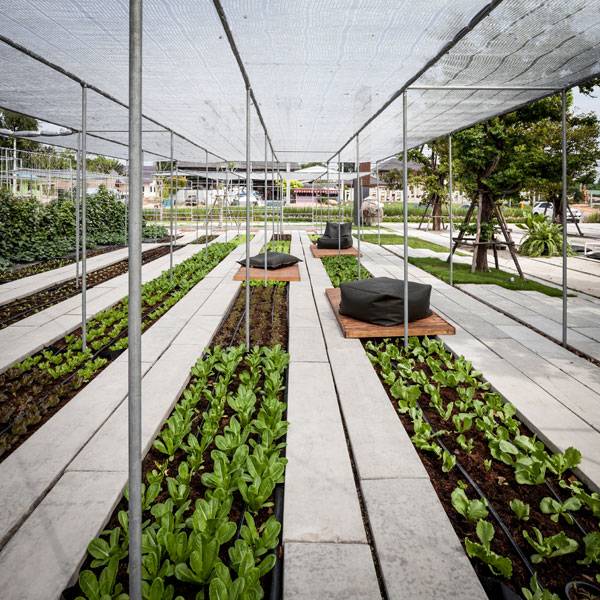
Coro Field: Phase I. Photo credit: Ketsiree Wongwan
Exploring, Living, Learning and Sharing
As we understand, Coro Field is not “just” a great use of the architecture of the landscape, but a way of living, thinking and acting in a world mistreated by ourselves. Here one senses a strong and powerful thinking behind the creation of this structure that can be summarized in; exploring, living, learning and sharing.
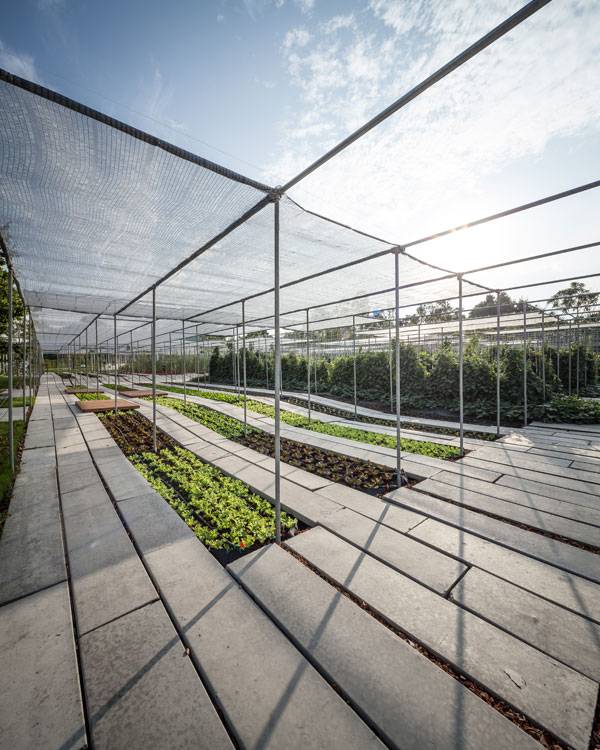
Coro Field: Phase I. Photo credit: Ketsiree Wongwan
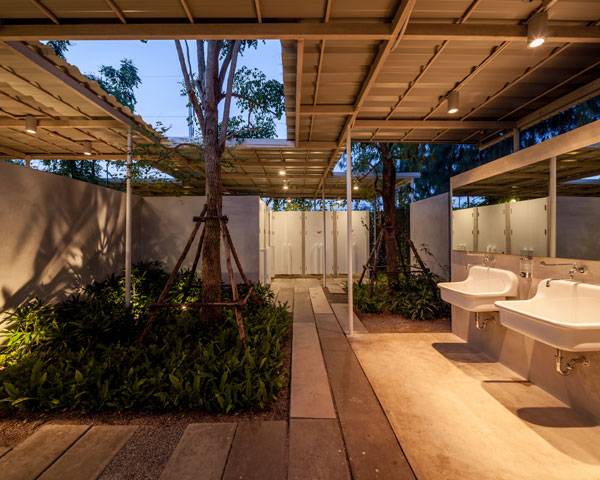
Coro Field: Phase I. Photo credit: Ketsiree Wongwan
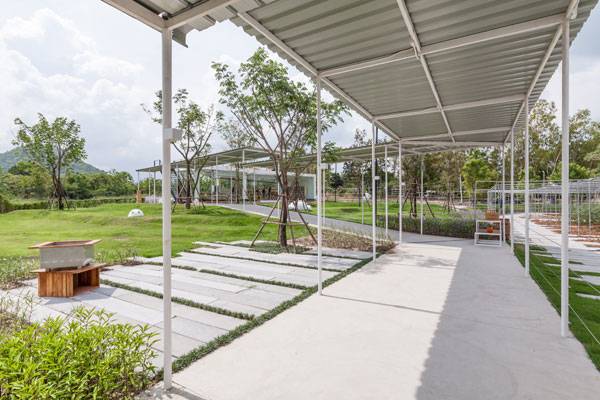
Coro Field: Phase I. Photo credit: Ketsiree Wongwan
Full Project Credits For Coro Field: Phase I :
Project Name: Coro Field: Phase I Location: Suan Pheung, Ratchaburi, Thailand Owner: Coro Brother Co,.Ltd. Architect: IF (Integrated Field Co.,Ltd.) Interior architect: IF (Integrated Field Co.,Ltd.) Landscape architect: IF (Integrated Field Co.,Ltd.) Lighting designer: Kullakaln Gururatana Corporate Identity: Symbolist Co.,Ltd. Structural engineer: Kor-IT Structural Design and Construction Co.,Ltd. Electrical engineer: Kor-IT Structural Design and Construction Co.,Ltd. Sanitary engineer: Kor-IT Structural Design and Construction Co.,Ltd. Main contractor: Rattanaphon development Co.,Ltd. Interior contractor: Rattanaphon development Co.,Ltd. Modular furniture contractor: The Brick Design and Construction Co.,Ltd. Softscape contractor: New TL Nature Co.,Ltd. Signage contractor: Beetwart CNC Co.,Ltd. Area Architecture: 1,345 sq.m. Landscape: 8,548 sq.m. Design: Dec 2013 Completed: Oct 2015 Photographer: Ketsiree Wongwan Recommended Reading:
- Becoming an Urban Planner: A Guide to Careers in Planning and Urban Design by Michael Bayer
- Sustainable Urbanism: Urban Design With Nature by Douglas Farrs
Article by Domenico Pistone
Published in Blog


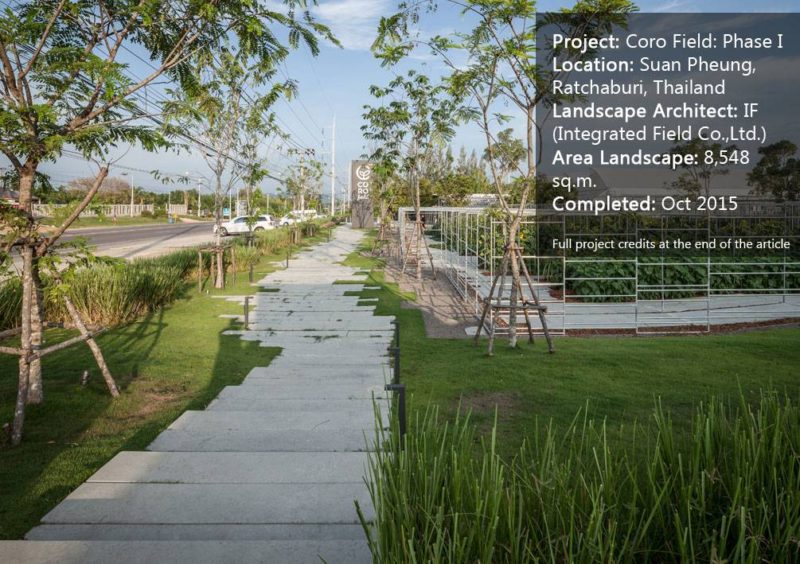
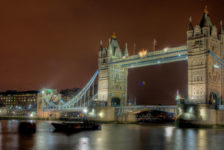
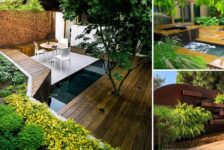
![Deep Collaboration: Ecology, Research, Design [Video]](https://land8.com/wp-content/uploads/2018/05/stephanie-carlisle-224x150.png)
