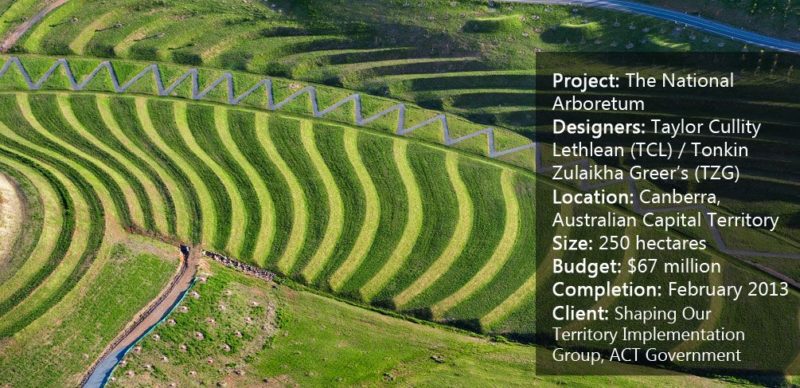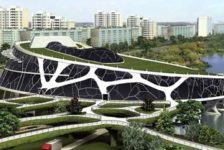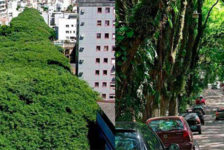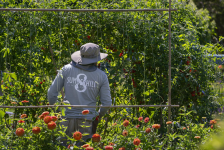The Canberra National Arboretum, by TCL, Canberra, Australia. The loss of habitats and the extinction of species are prevalent topics among environmentalists today. We are witnessing the largest extinction crisis since we lost the dinosaurs. According to the World Wildlife Fund, at least 10,000 species disappear every year — forever. At the same time, awareness of the amazing diversity and the imminent danger of its loss are probably higher than ever. Multiple organizations and even whole countries are working against the threat of extinction and habitat loss. Australia is one such notable example.
Canberra National Arboretum
In January 2003, a wave of fires wreaked havoc on the Australian mainland and its unique forests. Saddened by the loss, the ACT Government decided to act instead of grieving: It developed a proposal for an International Arboretum, to be established on a 250-hectare site six kilometers from the center of Canberra, at the western side of Lake Burley Griffin, an area offering unique, panoramic views over the capital. WATCH: National Arboretum Canberra: World Landscape of the Year 2014
The site included four existing forests, which were included in the final master plan: Quercus suber, planted between 1917 and 1920, which became Forest 1; Cedrus deodara, planted between 1917 and 1930 and again in September 2010, at present Forest 11; Pinus radiate, currently Forest 76; and finally other native trees and plantings, which now make up Forest 2. In 2004, an international design competition was held and in 2005, the winner was announced — the Australian landscape architecture practice Taylor Cullity Lethlean (TCL) in cooperation with Tonkin Zulaikha Greer’s (TZG), for their “100 Forests/100 Gardens” concept. The Design The original vision has its roots in the plans and dreams of Walter Burley Griffin and Marion Mahony Griffin, who 100 years ago drew the first plans for an arboretum that would include iconic trees from all over the world.
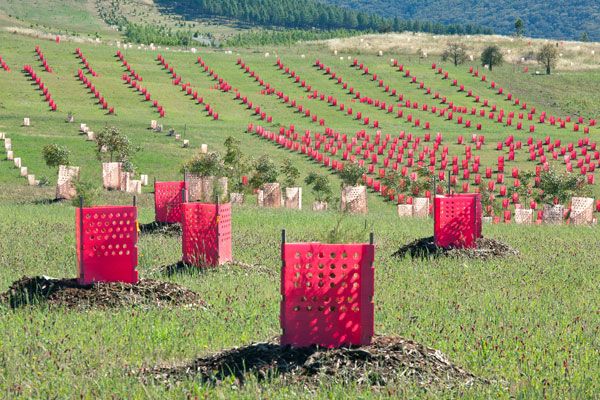
All of the 100 forests are arranged differently, the qualities provide distinct spatial arrangements that respond to species horticultural requirements and many cultural themes. Photo credit: Ben Wrigley
- The Australian Garden That Everyone’s Talking About!
- Top 10 World Class Landscape Architecture Projects of 2013
- Top 10 World Class Landscape Architecture Projects of 2014
The design’s orthogonal grid is superimposed bravely over the rolling hills of the impressive landscape. The sculptured earth terraces are filled with trees grouped into 100 single-species forests intertwined with 100 gardens. The Layout of the Forests Each forest consists of 200 to 3,000 trees and covers two to three hectares. The design’s form is simple and geometrical, with terraces linked by a cascading stream and a fully accessible pathway. It is supposed to not interfere with the natural landform nor with the planting. The individual forests are planted in a grid, arranged across the landscape to align with a civic axis created by the Burley-Griffins.
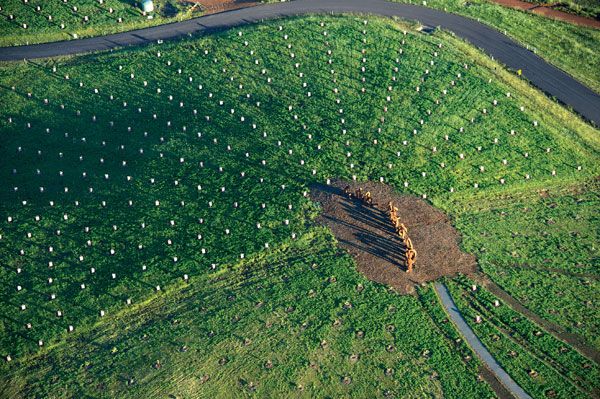
The Arboretum is host to a series of large sculptures that will, over time, be discovered within the forest landscape. Photo credit: John Gollings
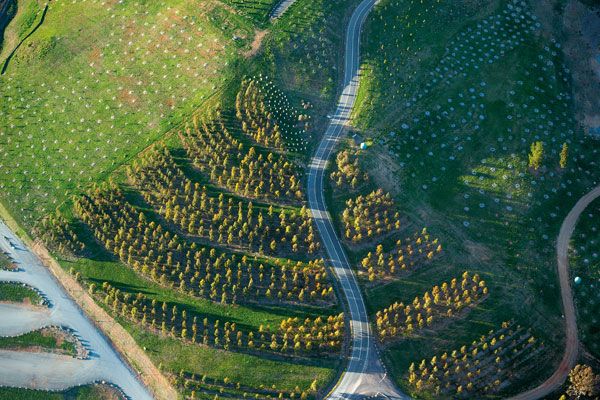
The layout of trees are distinct for each forest and are designed based on their botanical or cultural qualities for each species. Each TCL designer provided ideas for the 100 forests, with the result of a patchwork of ideas. Photo credit: John Gollings
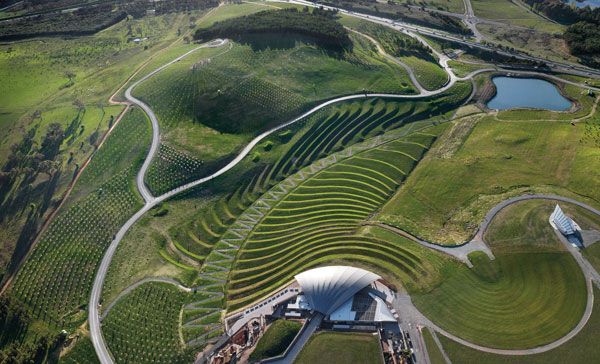
The sculptured landforms of the Central Clearing form part of the visitor arrival sequence. Photo credit: John Gollings
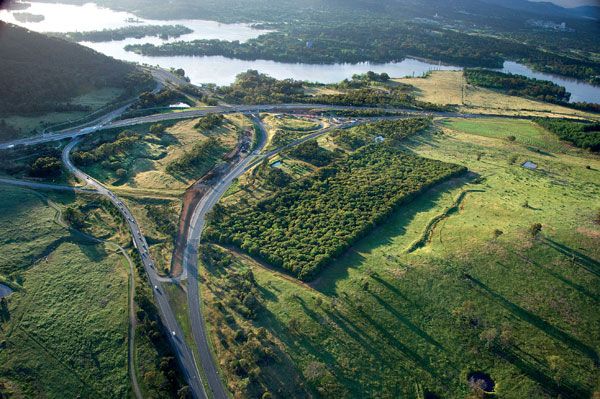
Cork Plantation that survived the 2003 Canberrra Fires. This existing plantation provided an insight into the potential of the immersive 100 forest concept. Credit: John Gollings
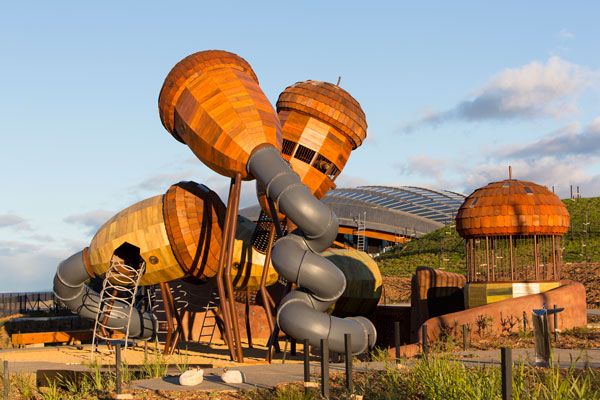
The Pod Playground consists of a toddler play area (banksias), swing set area, older children (acorn area) and net play to the left of the Acorns. The Acorn area consists of six Acorn cubby houses varying in height from 2.5 metres to 5 metres above ground. Photo credit: Brett Boardman
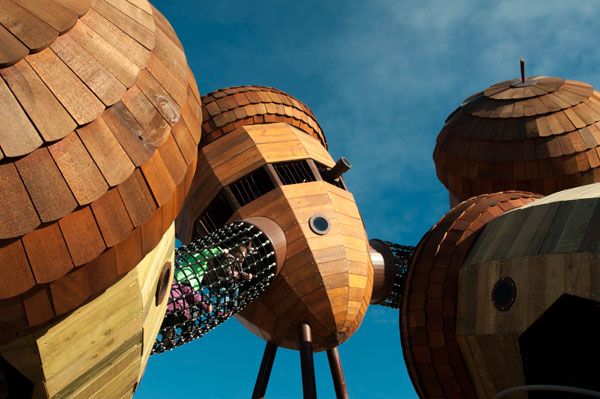
Rope tunnels connect four of the Acorns together, creating an clambering play element for children to explore the Acorns. The enclosed rope tunnels also allow heights to exceed 2.5 metres from the ground. Photo credit: Gemma Fennell
The Development of the Canberra National Arboretum
The first trees were planted in 2006, and the arboretum was opened to the public on Feb. 2, 2013, as a centerpiece of Canberra’s centenary celebrations. All of its 100 forests were already planted with trees such as Washingtonia filifera, Liriodendron chinense, and Wollemia nobilis. However, it is not nearly completed — the National Arboretum is meant to continue to develop and grow over time. Its potential and possibilities are unlimited.
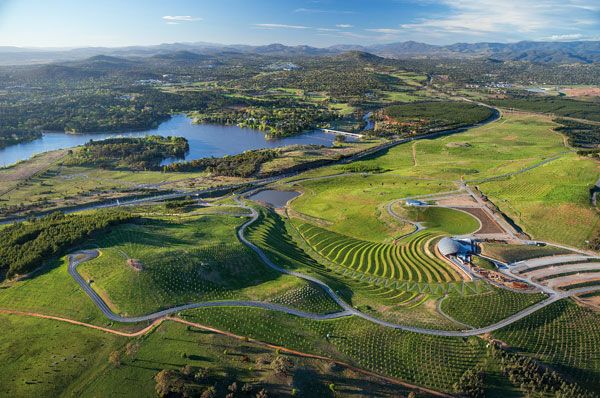
Large terraced earth sculptures form the major arrival sequence into the Arboretum. At the base, a carefully designed irrigation system directs water to the dam to redistribute back into the Arboretum. Photo credit: John Gollings
- Urban Design by Alex Krieger
- Digital Drawing for Landscape Architecture by Bradley Cantrell
Article by Marta Ratajszczak Return to Homepage
Published in Blog


