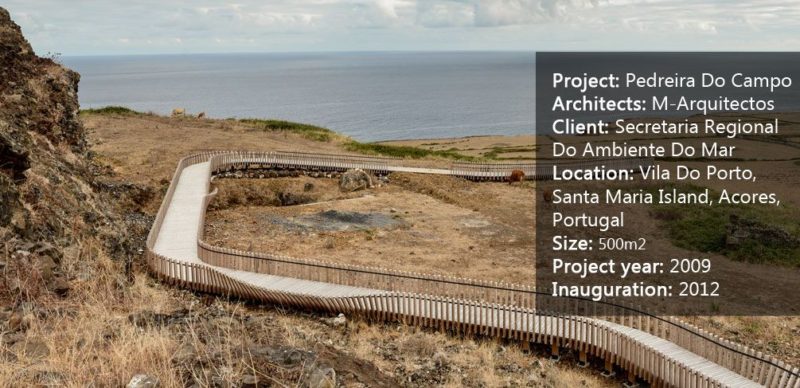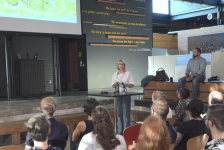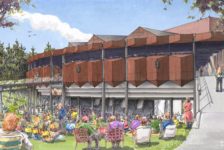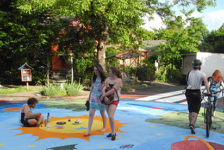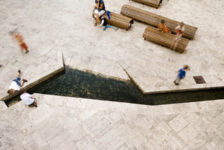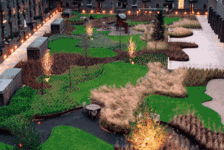Article by Lidija Šuster MassArt Residence Hall, by Ground Inc., in Boston, Massachusetts, USA Before developing any design, landscape architects are always faced with unavoidable questions that are crucial for the success of the project. Who will be using that space? Where is it located? What kind of people are most likely to come there? You probably have guessed some of these questions, and there are a lot more I did not mention. All of this brainstorming is a natural part of the creative process that happens during designing, and the more you do it, the more it is worth it in the end. Taking this fact as a guiding star, the Ground Inc. designers managed to confidently invent a new landscape for the country’s only free-standing public college of art and design. After intense social research, which included student focus groups and numerous meetings, the final design came out. While spatially expressing the artistic spirit of the college, MassArt Residence Hall simultaneously provides a comfortable place for student’s favorite activities and brings a cohesive identity to the space.
MassArt Residence Hall
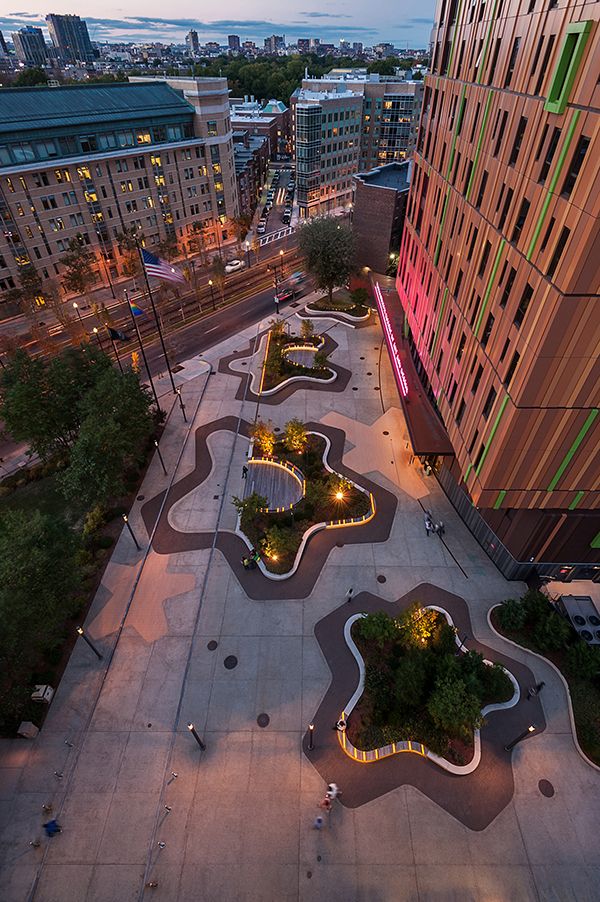
ASLA 2015 Professional Honor Award, Residential Design Category. MassArt Residence Hall by Ground Inc. Photo Credit: Christian Phillips
Keeping in mind that the users of the site are mostly students, the main task of the design was creating a place for gathering. Young people like to socialize and “hang out”, so this landscape is providing the right thing. Of course, this is not just an ordinary place for sitting or for meeting someone, it goes a little beyond the classic shapes of benches and paving. Respecting the need for socialization, the designers brought people the neccessary space for gathering, but in an extraordinary way. With a corrugated form, the seating is divided into areas for full class congregations, smaller groups, couples, and individuals.
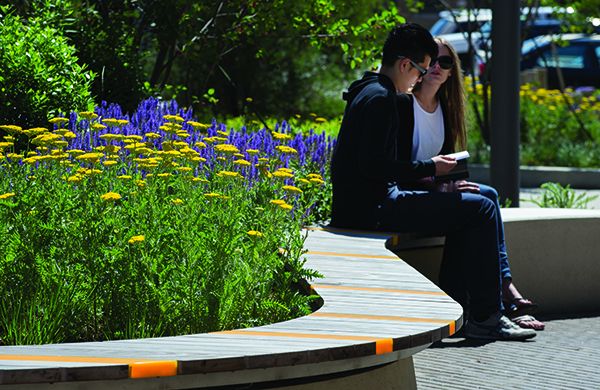
ASLA 2015 Professional Honor Award, Residential Design Category. MassArt Residence Hall by Ground Inc. Photo Credit: Chuck Choi
These specially shaped seatwalls – which undulate in plan and section – act like a concrete fence for the elevated planted areas. This waving shape offers various seating options at different levels of height, which makes this space even more dynamic. Although the seatwalls are made from custom precast concrete, the surface seating area is, in certain parts, transformed into wooden benches. The horizontal wooden planks vary in width and they are randomly interrupted with glowing planks, which contribute to the enrichment of the overall experience.
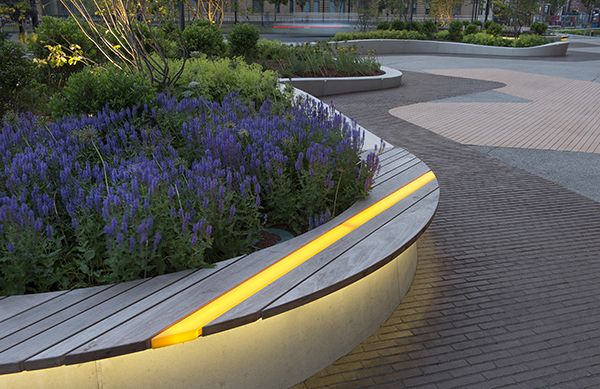
ASLA 2015 Professional Honor Award, Residential Design Category. MassArt Residence Hall by Ground Inc. Photo Credit: Chuck Choi
For the site’s specific location in a highly urban part of Boston, the design needed to be outstanding in order to become frequently visited. Taking into consideration that MassArt fronts onto Boston’s “Avenue of the Arts”, this small landscape is in the center of attention. Not only is it visible from the inside of the Residence Hall, but also from many neighbouring high buildings.
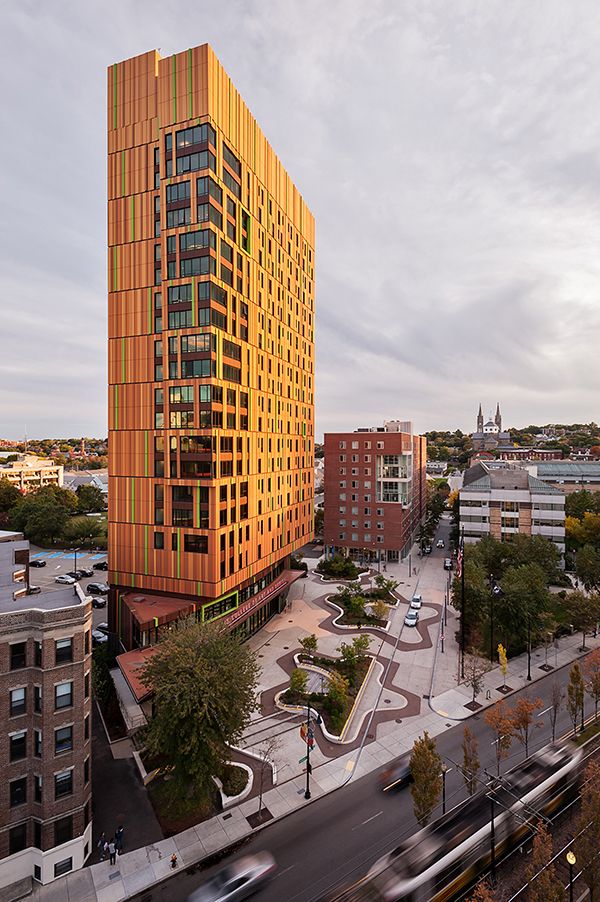
ASLA 2015 Professional Honor Award, Residential Design Category. MassArt Residence Hall by Ground Inc. Photo Credit: Christian Phillips
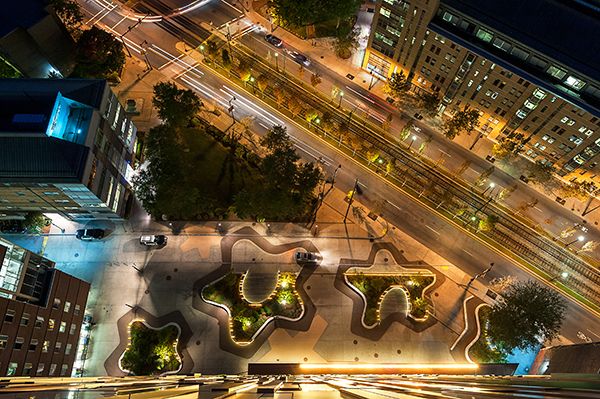
ASLA 2015 Professional Honor Award, Residential Design Category. MassArt Residence Hall by Ground Inc. Photo Credit: Christian Phillips
From the bird’s-eye view, the paving pattern harmoniously follows the shape of the planters and benches. This view is even more enchanting during the evening or night, when the glowing planks of the benches come into play with their magic. Those details are powerfully forming a unique visual identity for the space, as the lights are always welcome in any landscape, especially in unusual forms like this.
Solving Problems “Like a Boss” Just like the location of MassArt Residence Hall is specific on the ground, it is also specific underground. The case here is that multiple branches of the South Charles Relief Sewer cross under the site, so there were certain limitations during designing. The designers had to think about leaving enough space for the difficult turning radii and geometries of the Vactor 2100 service truck. Keeping in mind that the area is pretty small, that meant more space for paving, and less space for plants. The problem was solved in hardscape, by designing a smart pattern in paving. Considering that the green areas are arranged in patches, this pattern acts like a shadow that either follows the planters and benches, or continues to draw their shapes on the ground. In this way, that extra space for truck is “concealed” with strong-coloured pavement that contrasts with the light-grey base, creating an impression of a fuller space. Additionally, the landscape is connected to the adjacent road, turning it into a wonderful space that is friendly both for pedestrians and cars.
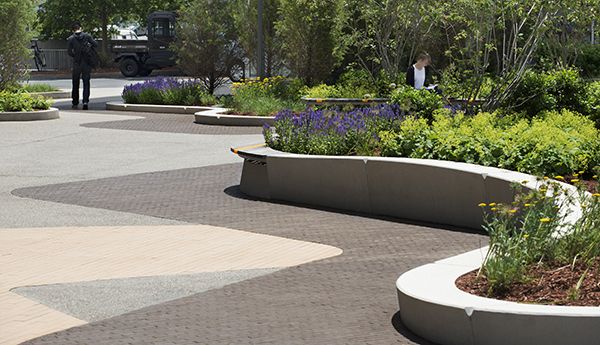
ASLA 2015 Professional Honor Award, Residential Design Category. MassArt Residence Hall by Ground Inc. Photo Credit: Chuck Choi
As we all know, plants are a mighty tool in the hands of a landscape architect. Plant species comes in all shapes and sizes, and it is our job to find the perfect match for a given space. The choice of plants for this project was a clever move for accomplishing the desired atmosphere in accordance with the hardscape. The role of planting is to emphasize the power of nature, as well as to create a desired sense of intimacy for the users.
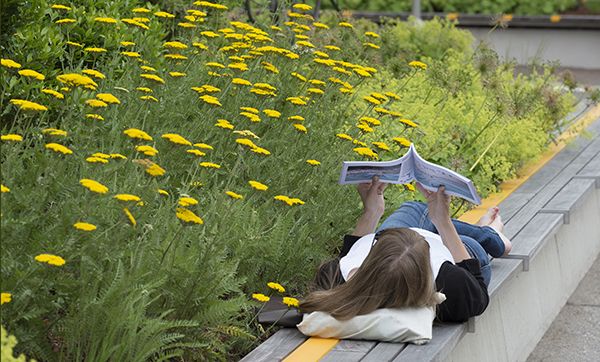
MassArt Residence Hall. Photo Credit: Ground Inc.
Flowering perennials combined with ornamental grasses follow the undulating edges of seating areas, thus providing the movement in the space. The perennials and grasses used were cleverly selected by their colors, mostly a combination of purple (
Salvia – sage) and yellow (
Achillea filipendulina – fernleaf yarrow, and
Alchemilla mollis – lady’s mantle). Those two colors are known as complementary colors, or opposite colors in the color wheel – they intensify each other, giving a harmonious impression to observers. Behind these colorful stripes, the evergreen cores are emerging (
Prunus laurocerasus – common laurel). They are occasionally punctuated with lit-up shadwood trees (
Amelanchier), which don’t break any visual connections. Another plus for the design is keeping an existing
Acer saccharinum (silver maple) at the site, protecting and emphasizing it with a designed benchform.
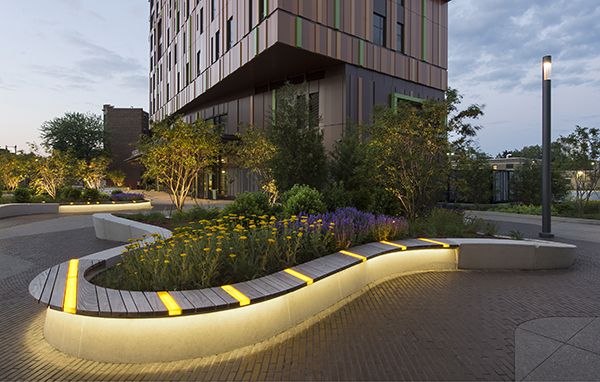
ASLA 2015 Professional Honor Award, Residential Design Category. MassArt Residence Hall by Ground Inc. Photo Credit: Chuck Choi
Summing up all the elements of this plaza, we’re coming to the conclusion that you don’t need to have a large space and crazy-high budget in order to make someplace celebrated.
The 2015 ASLA Awards Jury said enough: “
You can’t compare it to the financial resources available for a private residence. Nevertheless, the design concept survives despite the constraints of budget.” Thinking about the climate conditions which prevail in New England, it’s obvious that winter plays a major role in student’s lives, as well as night. For that, the design is all about light, artistic form, and evergreen planting which provide a beautiful visual experience 24/7, all year-round.
What do you think about this design? Is it perfect for its purpose? Or are there any other problems that weren’t solved? Tell us in the comments! Go to comments 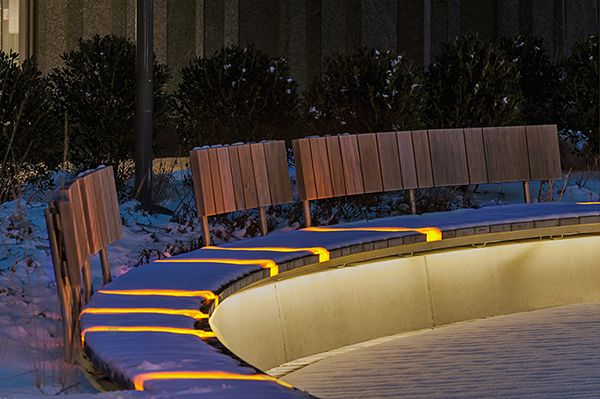
ASLA 2015 Professional Honor Award, Residential Design Category. MassArt Residence Hall by Ground Inc. Photo Credit: Ground Inc.
Full Project Credits For MassArt Residence Hall:
Project Name: Massart Residence Hall Location: Boston, Massachusetts, USA Year: 2013 Designers: Ground Inc. Client: Massachusetts College Of Art And Design / Massachusetts State College Building Authority Architect: Add Inc. Civil Engineer: Nitsch Engineering Lighting Designer: Lam Partners Structural Engineer: Odeh Engineers Irrigation Design: Irrigation Consulting General Contractors: Suffolk Construction Landscape Contractors: Valleycrest Construction Manager: Daedalus Projects Precast Concrete: Northern Design Precast Pavers: Whitacre Greer, Stepstone Brick: Whitacre Greer Trench Grates: Iron Age Designs Light Columns: Hess, Selux Light Up-lights: Targetti Custom Benches: Design Communications Ltd. Trash And Recycling Receptable, Bicycle Rack: Landscape Forms Awards: Asla Honor Award (2015) Recommended Reading:
Article by Lidija Šuster
Published in Blog










