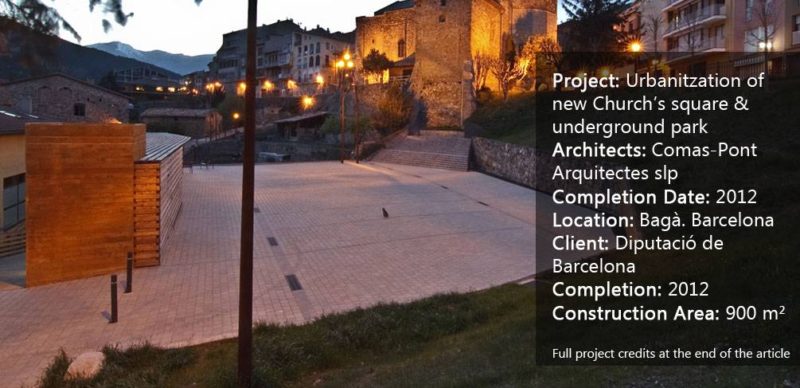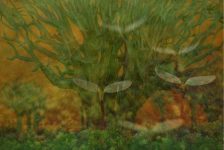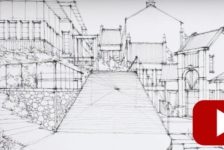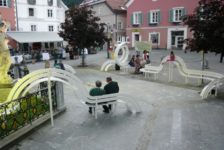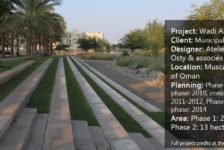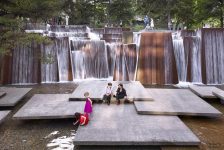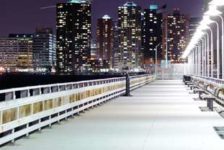Article by Joanna Łaska Baga Square, by Comas-Pont Arquitectes, Barcelona, Spain. To the unwitting eye, the square at Barcelona’s Baga looks just like any other city square. But there is much more to it than we might expect: Baga Square’s seamless features have something lying underneath them. Literally. The retrofit project’s main aim was to combine a strongly demanded parking space with an unusual recreational space. Would you ever expect a car park to become the neighborhood’s favorite recreational area? That’s exactly what Spanish design firm Comas-Pont Arquitectes slp have achieved.
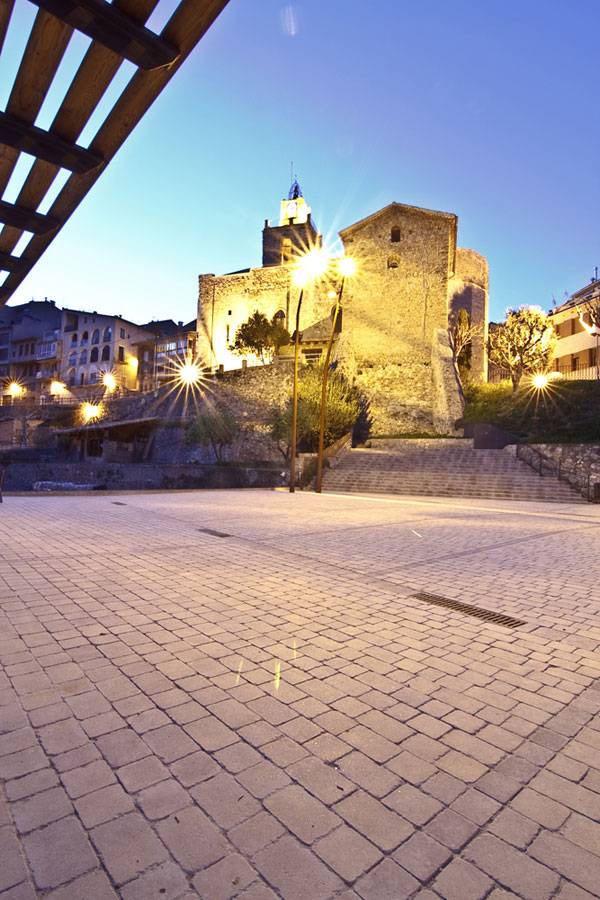
Baga Square. Photo credit: Jordi Comas
Baga Square
Once a forgotten and undeveloped space, Baga’s new underground parking lot has quickly become one of the area’s most popular places to visit. The design excellently adapts to its surroundings and a rather problematic topography. The surroundings of the square are multileveled, ascending from the square’s level grounds, on which lie historical and residential buildings, all surrounded by picturesque, hilly agricultural fields. With this new public space, both pedestrian and car traffic have been given a more dynamic flow and, as a bonus, an additional relaxation and recreational space has been created. The underground car park has 24 parking spaces. Another 15 occasional parking spaces dot the grounds of the square.
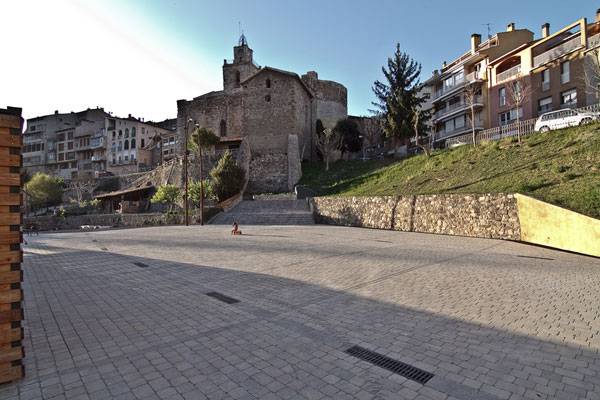
Baga Square. Photo credit: Jordi Comas
The problem of the square’s low-lying location with regards to its surroundings has been overcome in an unconventional way. Instead of trying to even out the big difference in the levels of the square and its surroundings, those differences have been taken advantage of and turned into the neighborhood’s center of recreation by some well thought-through tricks in the design process.
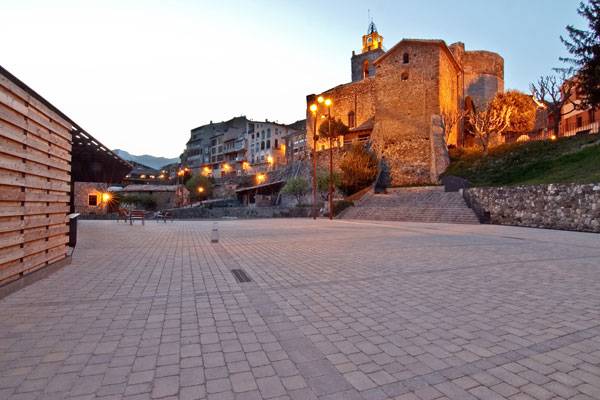
Baga Square. Photo credit: Jordi Comas
The square has been looked on as an integral part of its surroundings and has been turned into a recreational “room” with “walls” defined by the difference of levels among the nearby dwellings.
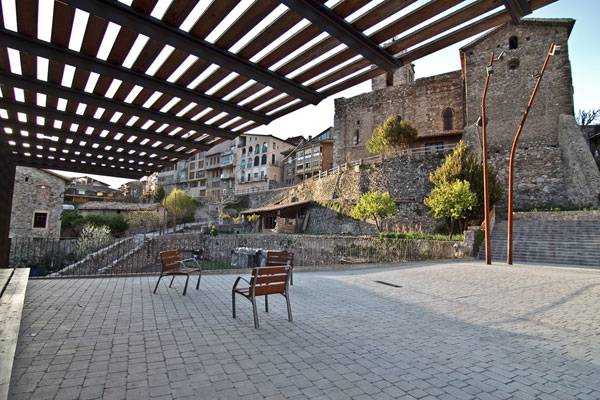
Baga Square. Photo credit: Jordi Comas
Baga Square can be entered by pedestrians in two different ways, one of which (the main entrance at Passeig Bastareny) is adapted to the needs of people who have disabilities. The ramp in the main entrance is situated between the square and the building next to it, so that the dwelling terraces are placed five meters from the main public and recreational spaces. The second entrance to the square has taken on the form of stone stairs descending from the foot of a historical church. These big stone stairs enhance the connection between the church and square.
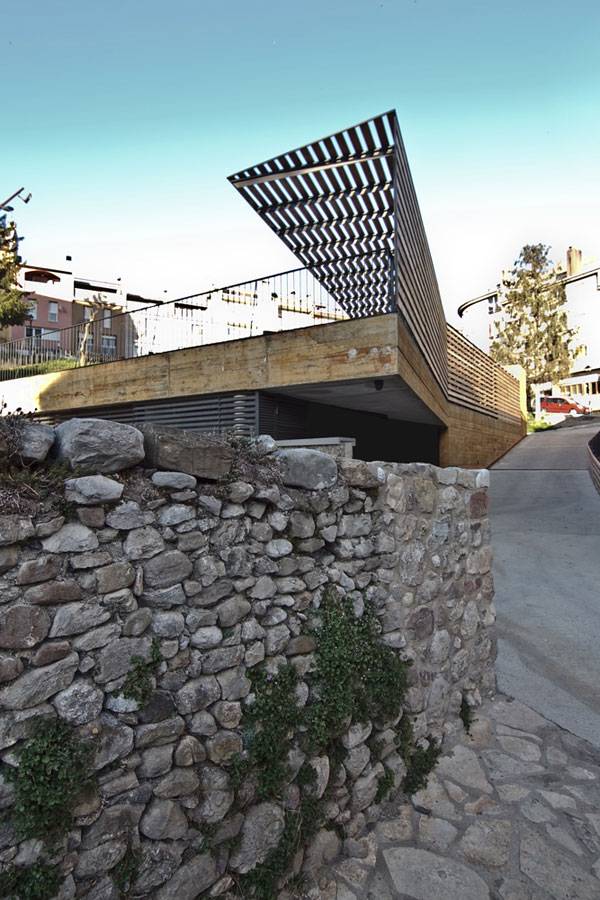
Baga Square. Photo credit: Jordi Comas
The space of the square has been organized in such a way as to make the circulation of the pedestrian and car traffic as dynamic as possible. That’s why there are no unnecessarily small architectural elements in the square. The only architectural element incorporated into the square is a unique wooden pergola located on the side of the square. This element strongly integrates the underground car park access and the linear, built-into-the-pergola bench facing the south face of St. Esteve Church. The pergola also shifts vision between the square and the existing homes and, at the same time, preserves Baga inhabitants’ privacy.
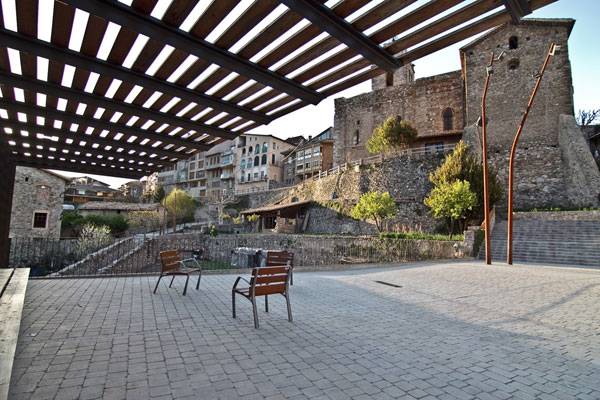
Baga Square. Photo credit: Jordi Comas.
The minimalism of the whole design has also been kept in mind when it comes to the choice of materials used in the project. All materials exist naturally in the environment and the surroundings of Baga Square. The main materials used are stone and wood.
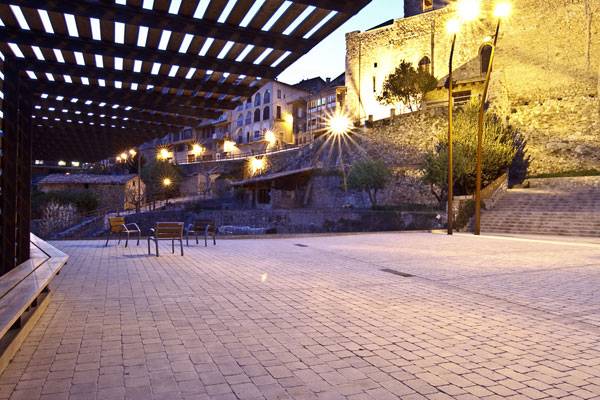
Baga Square. Photo credit: Jordi Comas.
The stone makes up the most of the square, as it is the material of the pavement made from irregular cobblestones. This material perfectly resists car and pedestrian traffic and also makes recreation much easier, as many activities (such as cycling, roller-skating, or even dancing) can easily be performed there. The coldness of the stone has been broken by the use of wooden elements in the pergola, fences, and seating located on the grounds.
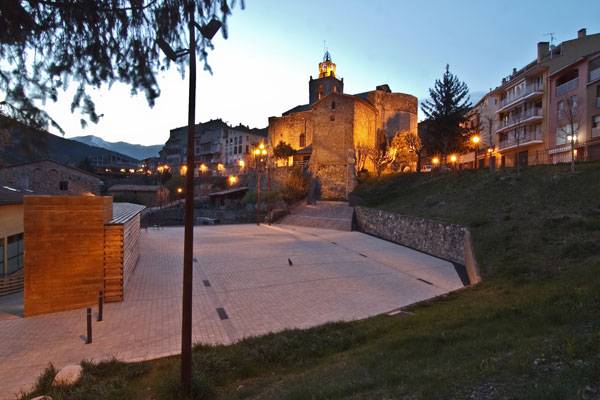
Baga Square. Photo credit: Jordi Comas. Photo credit: Jordi Comas
Two sculptural Cor-ten steel lampposts are the main lighting points at the square, integrating aesthetically with the open space. These big lampposts light up a lot of the square, but they could also easily light up the church facade. The pergola also contains some in-built lights, some of which are pointed at the pavement to mark the path for the cars leaving and entering the parking lot. With these lighting sources, the visuals of the square have been enhanced in a natural and subtle way.
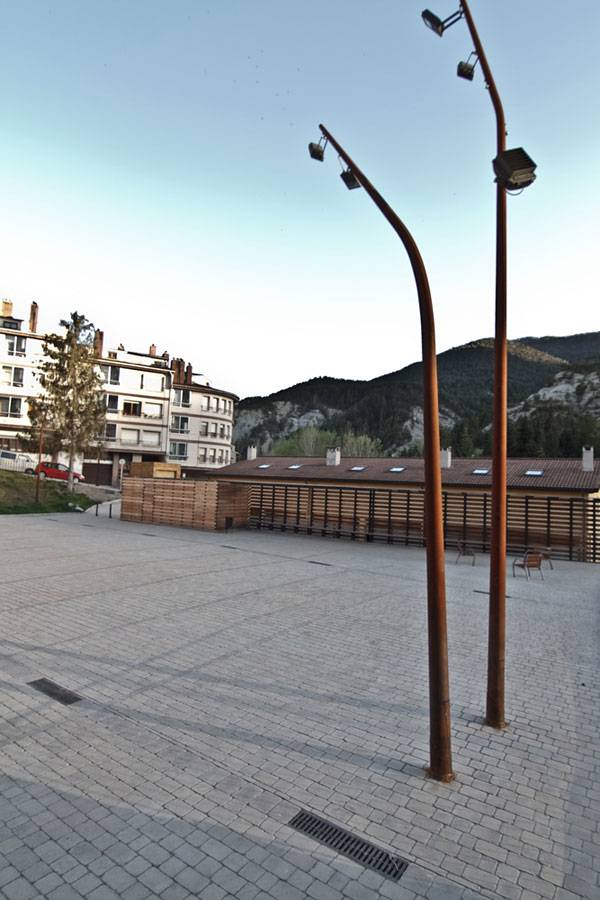
Baga Square. Photo credit: Jordi Comas. Photo credit: Jordi Comas
Although the square itself hasn’t been adorned in any way with plantings, it is not at any point “plantless”. The terraces marking the level differences between the square grounds and its surroundings have been planted with native varieties, which will thrive with minimal maintenance. The picturesque fields and mountains in the distance add to the feeling of being surrounded by nature, balancing the stone ground of the square and the green of the natural surroundings of Baga.
What do you think of the new church square, is it an effective design? Let us know in the comments!
Go to comments 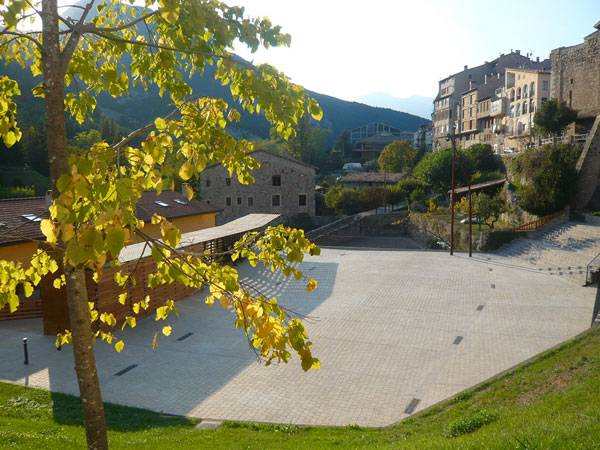
Baga Square. Photo credit: Jordi Comas.
Full Project Credits For Baga Square:
Project Name: Urbanitzation of new Church’s square & underground park (Baga Square) Architects: Comas-Pont Arquitectes slp (Jordi Comas & Anna Pont) Completion Date: 2012 Location: Carrer Jaume I / Passeig de Balsareny. Bagà (Barcelona) Client: Diputació de Barcelona Project Date: 2009 Finish Built Date: 2012 Photographer: Jordi Comas Construction Area: 900 m² Recommended Reading:
Article by Joanna Łaska
Published in Blog










