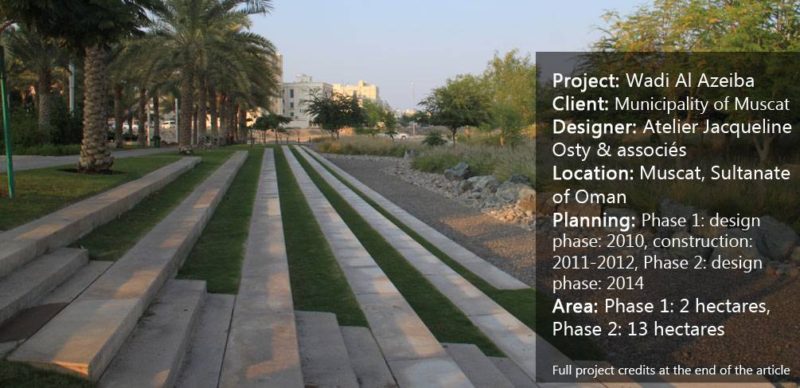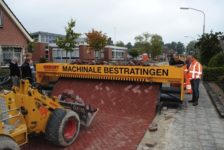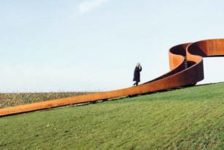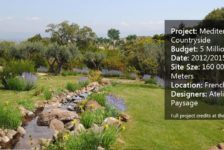Wadi Al Azeiba, by Atelier Jacqueline Osty & associés, in Muscat, Sultanate of Oman. Let’s be honest: You know you’ve walked past a vacant or rundown lot at some point in time. Maybe it was near your home, in your neighborhood, or by your school or workplace, but we have all seen a piece of land that is unkempt, neglected, or left for nature to take care of. Designed by Atelier Jacqueline Osty & associés, the Wadi Al Azeiba project is an interesting take on how to better utilize spaces we may otherwise find unappealing or vacant of design promise. A wadi, in some Arabic-speaking countries, is a term used to describe a gateway for water during storm events, not unlike a valley or ravine. The wadi channels water when during storms, but otherwise stays completely dry outside of the rainy seasons. Brush and weeds tend to overtake these areas, leaving them closed off for pedestrians as well as more vulnerable to being a collector of refuse. Inside this Article:
- Connecting Back to the Environment
- Planting at Wadi Al Azeiba
- The Pathways at Wadi Al Azeiba
- What If All Abandoned Lots Got a Makeover?
- Full Project Credits for Wadi Al Azeiba
- Recommended Reading
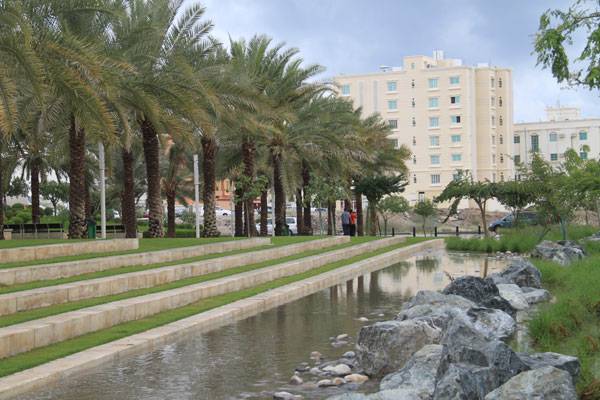
Wadi Al Azeiba. Image courtesy of Atelier Jacqueline Osty & associés
Wadi Al Azeiba
This wadi, located in the city of Muscat, is part of a city plan for new urban parks and planning strategies. The site passes through some of Muscat’s residential neighborhoods on its way toward the sea, as well as being just west of downtown and only a few miles from the airport. Because this wadi, like many others, runs through urban areas, when flooding events do occur, it can severely interfere with the city’s circulation and block off roadways.
More Top Articles on LAN
- 10 of the Most Common Mistakes People Make in Planting Design and How to Avoid Them
- Interested But Not Confident? – Know How to be Good at Hand Drawings
- Top 10 YouTube Tutorials for Technical Drawing
The placement of an urban park in this location has proved to be a smart one. The wadi is central to many hubs of activity that derive from residents, businesses, and even tourism. These different forms of activity make for a diverse use of the park by guests, in addition to adding value to the neighborhoods it borders. City planning models worldwide are all beginning to embrace the concept of urban parks as being vital to the success of any urban fabric.
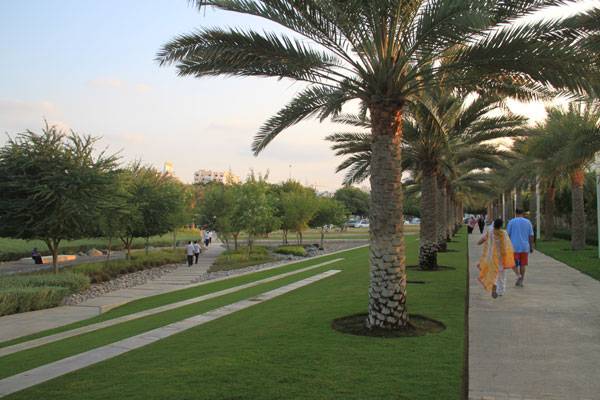
Image courtesy of Atelier Jacqueline Osty & associés
Connecting Back to the Environment
Taking a closer look at this project, we can see that the designers played with inspiration from the mountainous backdrop and dry rivers and created a more modern interpretation. The mountains are symbolized through the use of concrete and grass to create terraced recreation areas that lead down to the bottom of the wadi, where the waterworks take place.
Recommended Reading
- Landscape Architecture: An Introduction by Robert Holden
- Landscape Architecture, Fifth Edition: A Manual of Environmental Planning and Design by Barry Starke
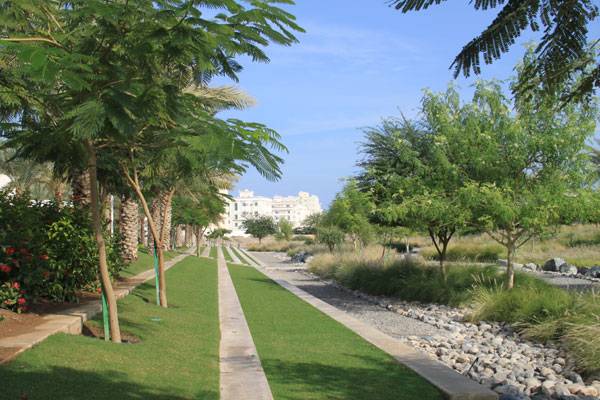
Wadi Al Azeiba. Image courtesy of Atelier Jacqueline Osty & associés.
Planting at Wadi Al Azeiba
The transition from the top of the park to the lower level is observable by planting style; you will see more structured and ornamental plantings at the top of the terraces, such as perfectly offset palms bordering pathways. The upper portion is also where many main pedestrian pathways run through the site. The plantings at the lower portion of the wadi are less formal and more natural, meant to be left as a native representation of how a wadi functions in nature, using more hearty and resilient vegetation.
More Top Articles on LAN
- 10 of the Most Common Mistakes People Make in Planting Design and How to Avoid Them
- Interested But Not Confident? – Know How to be Good at Hand Drawings
- Top 10 YouTube Tutorials for Technical Drawing
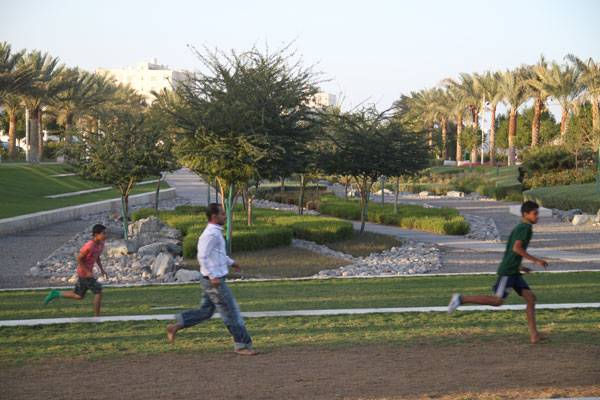
Wadi Al Azeiba. Image courtesy of Atelier Jacqueline Osty & associés.
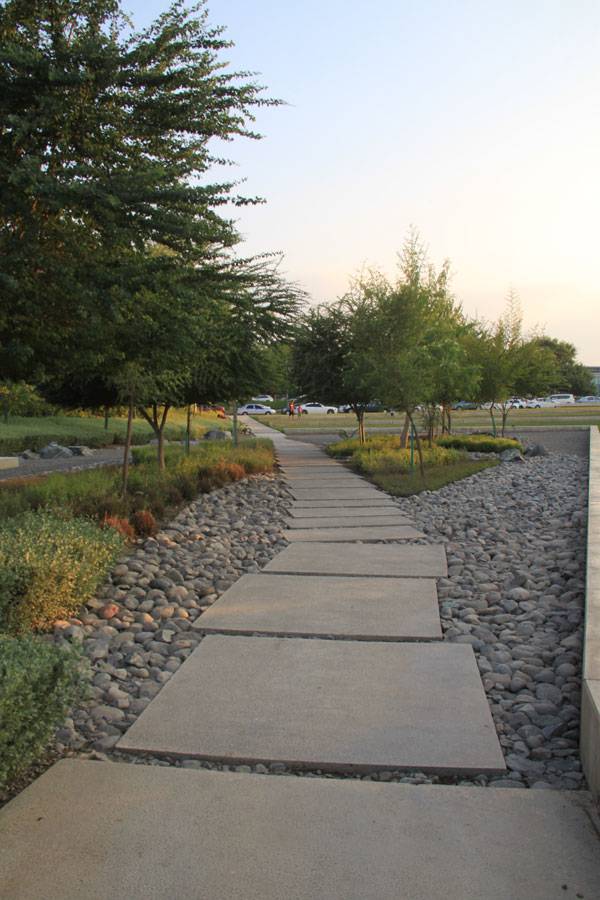
Wadi Al Azeiba. Image courtesy of Atelier Jacqueline Osty & associés.
The Pathways at Wadi Al Azeiba
The linear quality of the site provided by the concrete paths and steps is broken up by the varied sizes of rock used to line the bed of the wadi, resembling a dry riverbed. Another key feature of the design of this site is the implied uses it creates. Being located in an urban area makes it difficult to avoid the dominance of vehicles, but Atelier Jacqueline Osty & associés designed the Wadi Al Azaiba so that recreation such as walking and biking are at the forefront, encouraging people to utilize other forms of travel or to simply take time to walk around and enjoy the place.
What If All Abandoned Lots Got a Makeover?
The city of Muscat took a bold first step toward improving the connection of it residents and visitors with the environment and to further connect them to the place they call home. It’s easy to forget about what makes a place memorable and functional, especially something the entire community can enjoy. When we take a macroscopic look at a city and what could improve its quality and function, those abandoned lots and forgotten alleyways are hidden gems that can reconnect the city and its inhabitants.
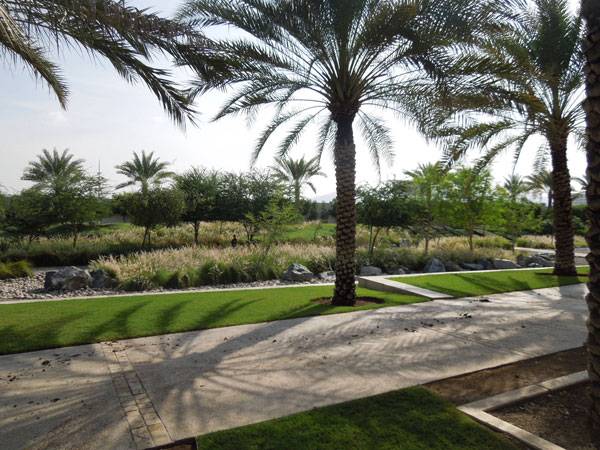
Wadi Al Azeiba. Image courtesy of Atelier Jacqueline Osty & associés.
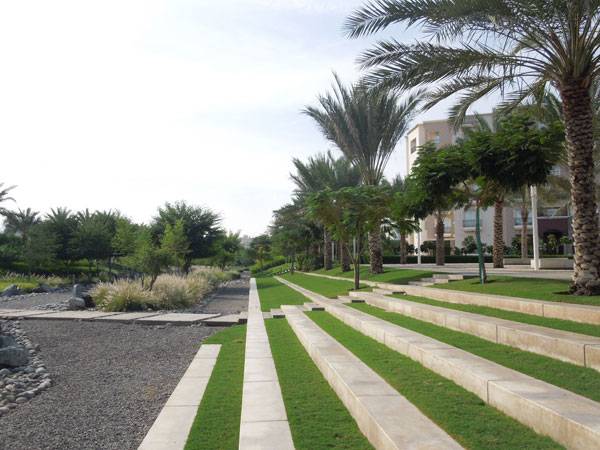
Wadi Al Azeiba. Image courtesy of Atelier Jacqueline Osty & associés.
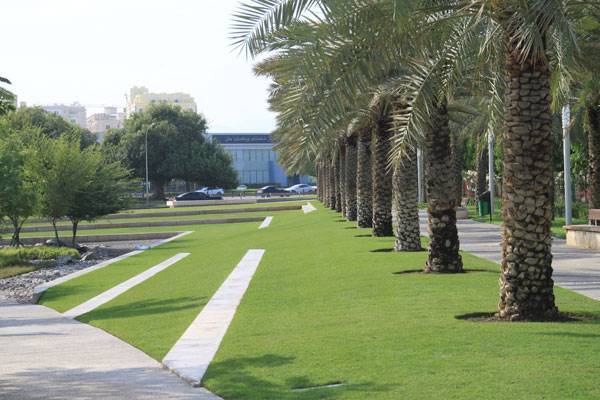
Wadi Al Azeiba. Image courtesy of Atelier Jacqueline Osty & associés.
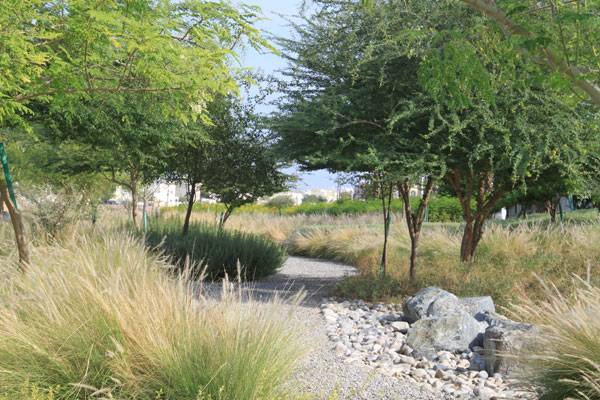
Wadi Al Azeiba. Image courtesy of Atelier Jacqueline Osty & associés.
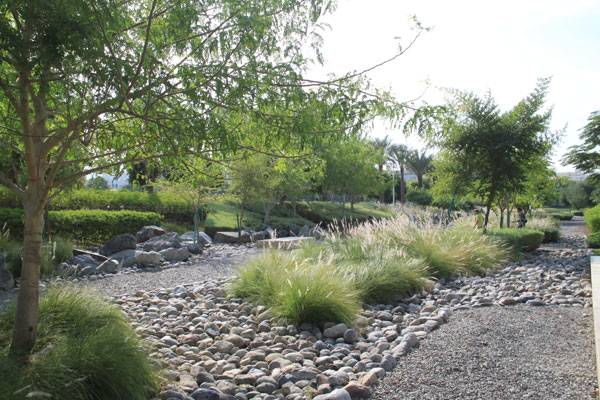
Wadi Al Azeiba. Image courtesy of Atelier Jacqueline Osty & associés.
Full Project Credits for Wadi Al Azeiba
Project Name: Wadi Al Azeiba Team: Landscape architect: Atelier Jacqueline Osty & associés (Jacqueline Osty, Maythinie Eludut, Adrien Thomas, Gaylord Le Goaziou) with Concepto, lighting designer, COWI Engineer company Start of Construction: Phase 1: 2011-2012, Phase 2: TBD Client: Municipality of Muscat Location: Muscat, Sultanate of Oman Planning: Phase 1: design phase: 2010, construction: 2011-2012, Phase 2: design phase: 2014, Area: Phase 1: 2 hectares, Phase 2: 13 hectares Show on Google Maps
Recommended Reading
- Landscape Architecture: An Introduction by Robert Holden
- Landscape Architecture, Fifth Edition: A Manual of Environmental Planning and Design by Barry Starke
Article by Megan Criss
Published in Blog

