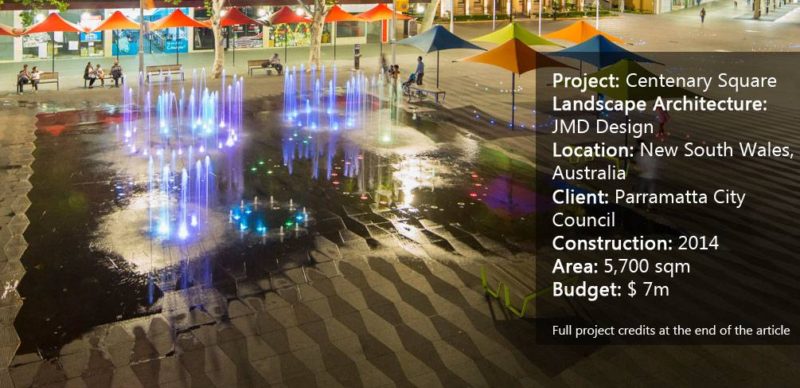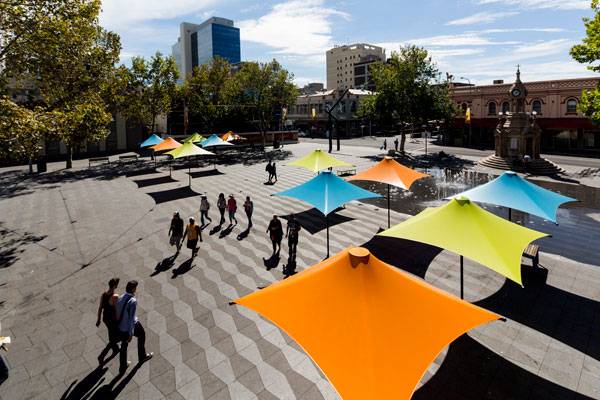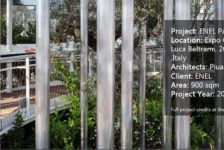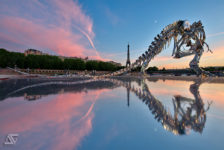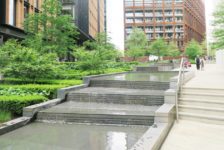Article by Alexandra Wilmet Centenary Square, by the team of JMD Design, in Parramatta, Australia. To revive the central area of a city is a major project which often requires much research and reflection as to the future use of such a space. For Parramatta, Australia, the design office of JMD Design took on the challenge by offering a complete reversal of the civic center of the city. Let’s see how the team of JMD Design has managed to regain the space of Centenary Square by assigning multiple functions using a few simple ideas.
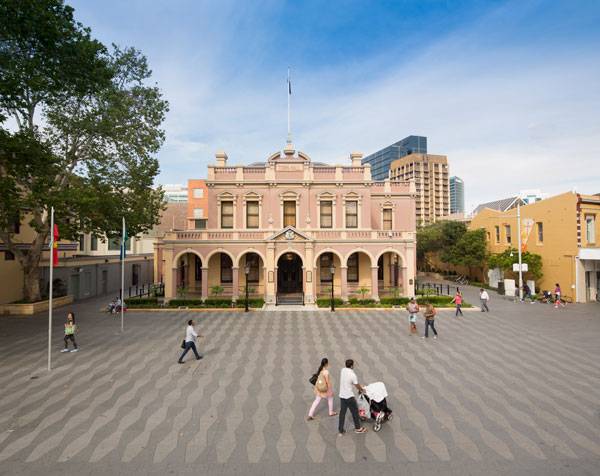
Centenary Square. Photo credit: Brett Boardman
Centenary Square
JMD Design first decided to open up the space. This simple gesture allowed a clear view of the church and its gardens as well as pedestrian traffic through the square. With this first principle, the team gave a positive image to the city by highlighting its historical heritage, present in the square. Furthermore, this reopening allows a better readability of spaces, improving their connectivity and even causes a drop in crime through passive surveillance. Indeed, to open up a space allows you to see everything that is happening and thus reduces the risk of attacks, for example. This idea is a simple and effective way to reduce crime without the actual installation of cameras or other surveillance devices.
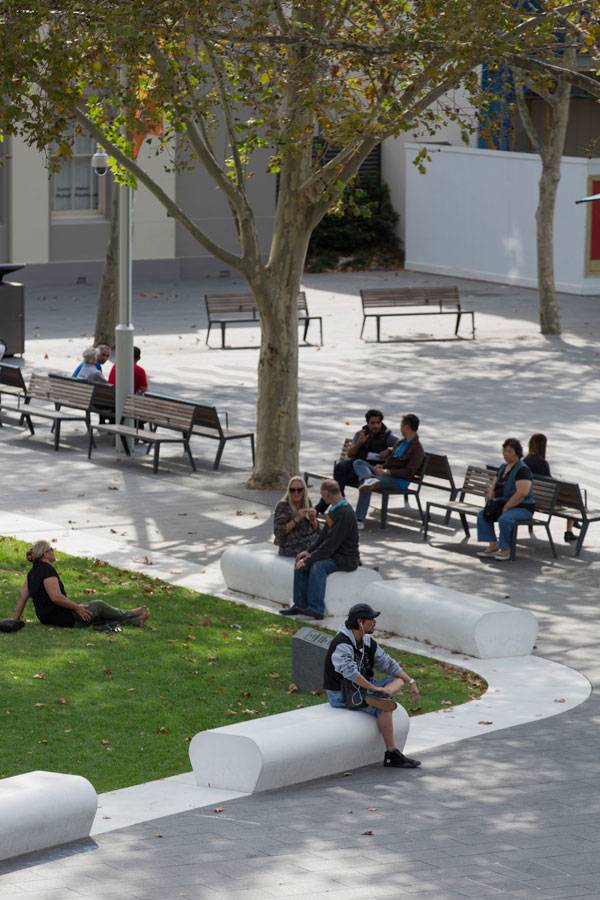
Centenary Square. Photo credit: Brett Boardman
The Use of Natural Materials
Centenary Square is decorated in a sober manner and uses Australian black granite, a local material. This black granite is cut to size, in a specific manner, to form a pattern on the ground that defines the place. In addition to this graphic arrangement, the square delimits itself by the material change on the ground.
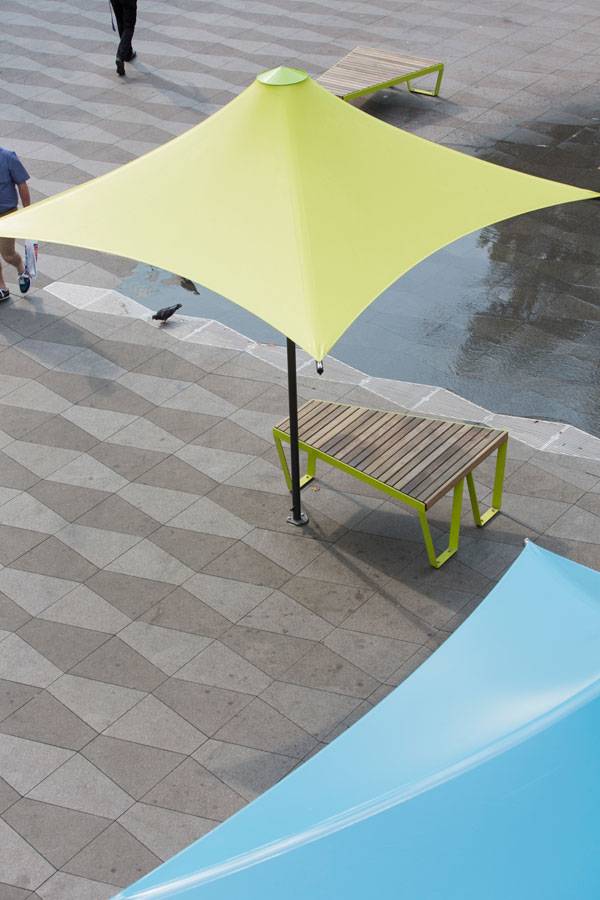
Centenary Square. Photo credit: Brett Boardman
The Clever Incorporation of Water
Normally, Centenary Square is also enlivened by fountains and lights that are present over a large part of the square. However, these facilities with water games require no dropped holding basins, and they do not let stagnant water stand, which allows an enlarged public space to be available when they are inactive.
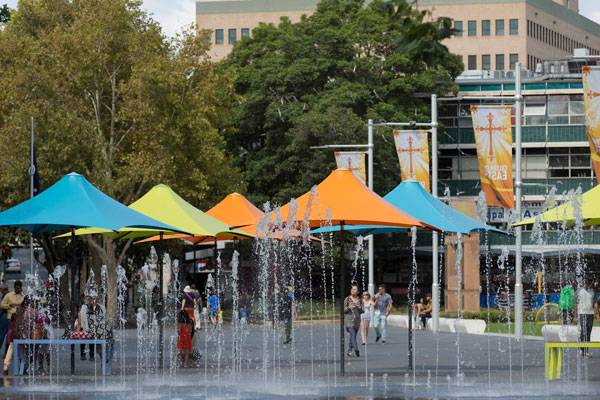
Centenary Square. Photo credit: Brett Boardman
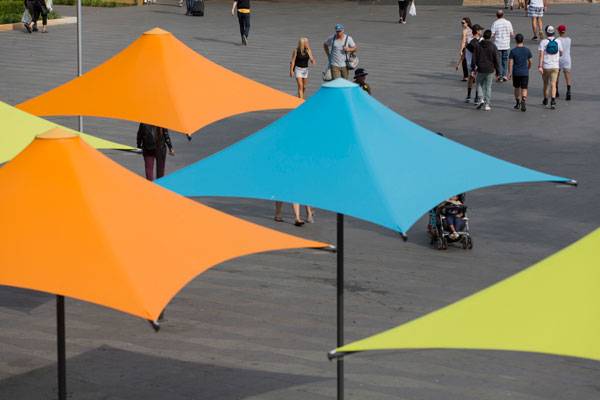
Centenary Square. Photo credit: Brett Boardman
An Award Winning Design
In addition to the great success that the place meets today with residents of Parramatta, the improvements realized here have allowed to Centenary Square to win several awards. Indeed, Centenary Square recently won the Place Project award at the Asia Pacific Place Leaders Awards for Demonstrating Square-Making. The wayfinding signage, created by Design by Toko for Centenary Square, won the award for ‘Spatial Design Wayfinding / Signage and Environmental Graphics’ at the Australian Graphic Design Association (ADGA) Design Awards.
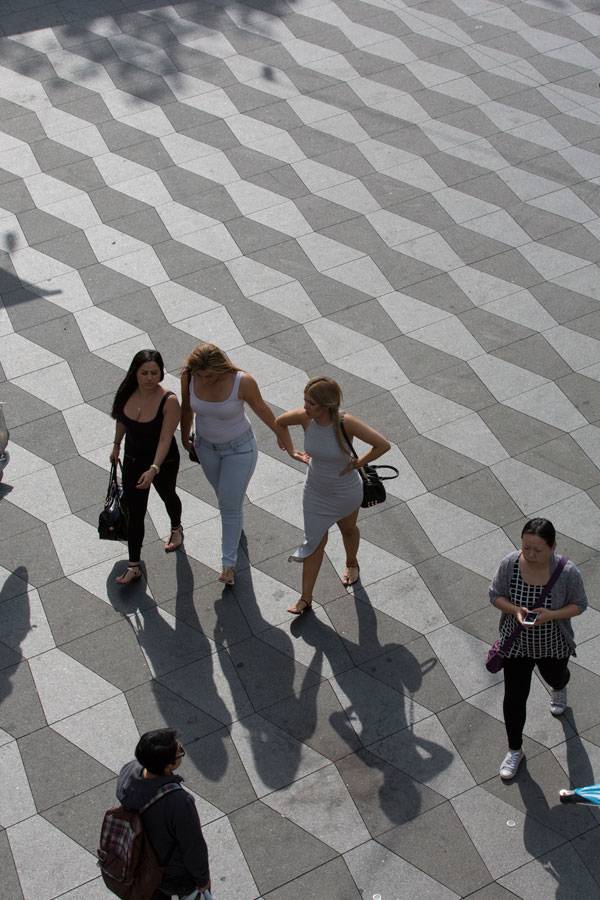
Centenary Square. Photo credit: Brett Boardman
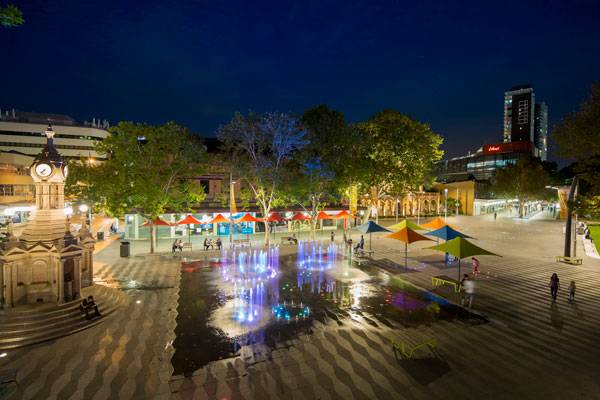
Centenary Square. Photo credit: Brett Boardman
Full Project Credits For Centenary Square:
Landscape Architecture: JMD Design Project Title: Centenary Square, Parramatta Location: Macquarie Street, Parramatta, New South Wales, Australia Client: Parramatta City Council Design Year: 2013 – 2014 Construction: 2014 Area: 5,700 sqm Budget: $ 7m Recommended Reading:
- Becoming an Urban Planner: A Guide to Careers in Planning and Urban Design by Michael Bayer
- Sustainable Urbanism: Urban Design With Nature by Douglas Farrs
Article by Alexandra Wilmet
Published in Blog


