Article by Maria Giovanna Drago – A review of the park design at Drapers Field by Kinnear Landscape Architects, in Waltham Forest, London, UK. Drapers field has been in a controversial debate in the last five years. It’s located in Leyton, London, where used to be social housing with relative facilities – Drapers Field was a green area including a sport field – until 2008, when a Compulsory Purchase Order had been emanated due to the urban plan redesign for the Olympic Games 2012. So fences had enclosed it and Olympic sheds were installed. “It is not said that what has been taken will return.” said a local resident to a journalist. After the Olympics were held, KLA was designated to reshape three parks in Leyton by the London Borough of Waltham Forest Council. In particular, they were asked to make the Drapers Field a key area bridging the east London communities with the former Olympic Park. They were commissioned with the renovation of the sports facilities and the pre-existent Pavilion, along with the development of a playground.
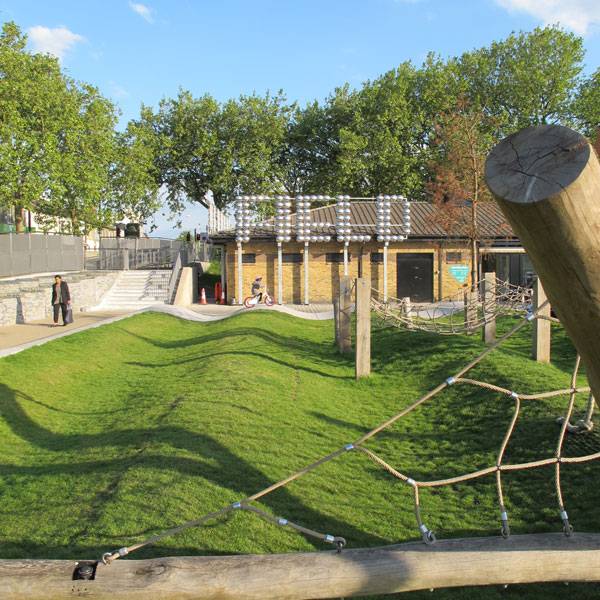
Drapers Field. Photo courtesy of Kinnear Landscape Architects
Park Design in 5 Steps
These are the five key points – valid in every area or project – that the architects have developed to make the park a local success:
1. Ensure That it is Crossable
.. so people are encouraged to visit it even if they are not interested at first. A route to the nearby Chobham Academy, located in the former Olympic village, cuts through the green grass diagonally. It goes from the north-east Leyton High Road to the south-west Temple Mill Lane. Therefore students from the neighbourhoods can walk it daily and meanwhile enjoy a different – and safe – landscape from the usual sidewalk. It is bicolored with earth tones and black to distinguish the bike route from the pedestrian way: the first one is enriched by obstacles and bumps at different heights to add fun to the experience and to challenge users’ skills while learning to bike.
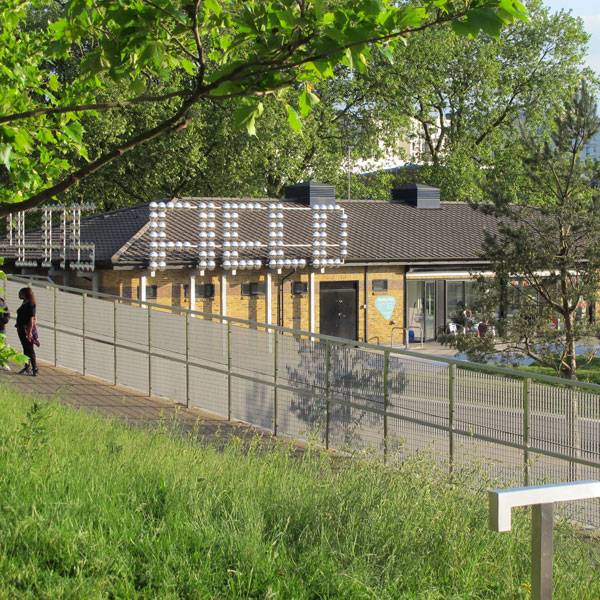
Drapers Field. Photo courtesy of Kinnear Landscape Architects
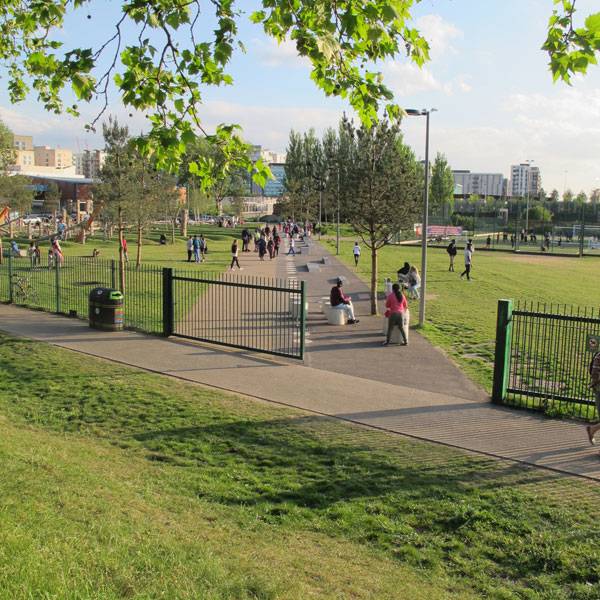
Drapers Field. Photo courtesy of Kinnear Landscape Architects
3. Make Your Mark in the Landscape
.. so that the project stands out in the urban surroundings and in the gossip of people. The “waves” are the park peculiarity: developing along the route, they give a sense of movement and accompany the walk. Can you imagine everybody chatting about a “park with the waves”? Never forget, as word of mouth is better than advertising!
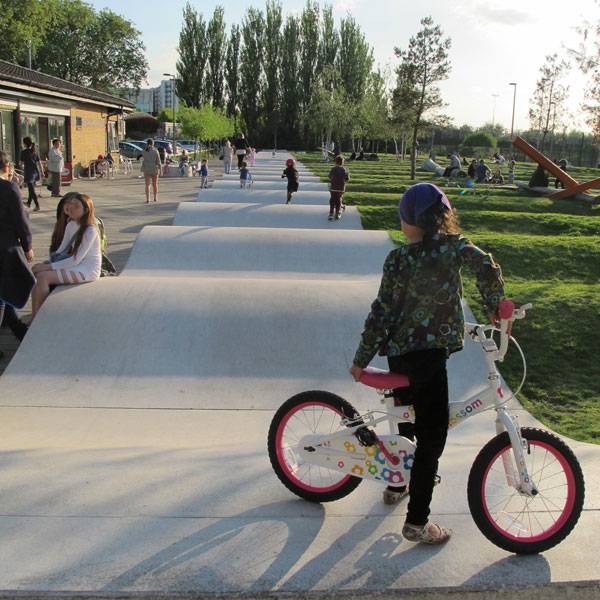
Drapers Field. Photo courtesy of Kinnear Landscape Architects
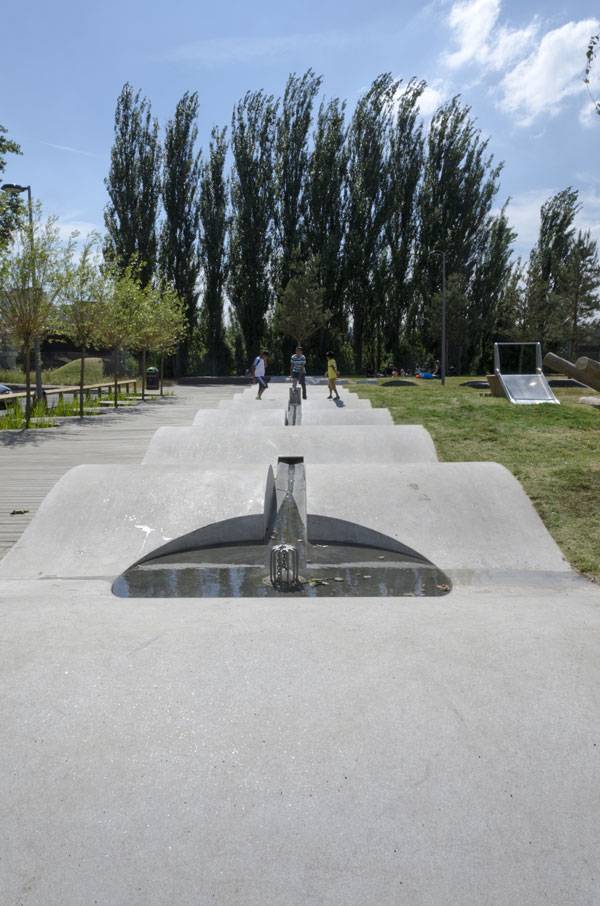
Drapers Field. Photo courtesy of Kinnear Landscape Architects
4. Open a Bar or Café
Perhaps the far more simple way for people to meet, gather, and live in a public space, at Drapers Field, parents can relax at the pavilion while the children run wild. The existing building has been renovated; it is right next to the parking lot, and retains its characteristic yellow brick and grey tiles of the pitched roof, but it presents a new large glass entrance that overlooks the park. Furthermore, it has been equipped with changing rooms for players, so that they can come here directly from work without popping home and may go out straight after.
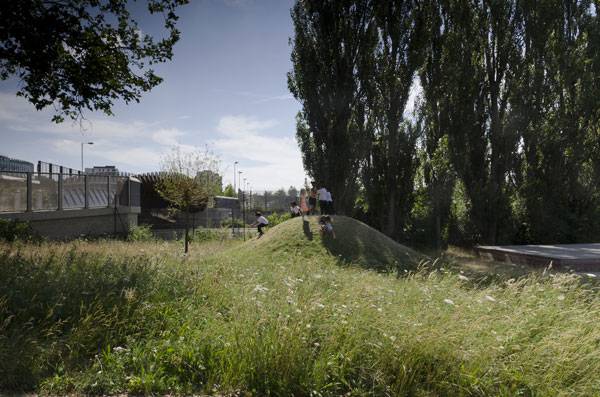
Drapers Field. Photo courtesy of Kinnear Landscape Architects
5. Meet the Neighbourhood Desires
The local community was concerned about not getting back the playground after the Olympics and that the area was going to be transformed into something too luxurious instead. It is usually important to know the desires of those who are the immediate beneficiaries of the area, otherwise, they risk misunderstanding or disregarding the project. Today, architects prefer to consult locals more and more often as they can give their contributions and start to feel the project is more suitable to their needs.
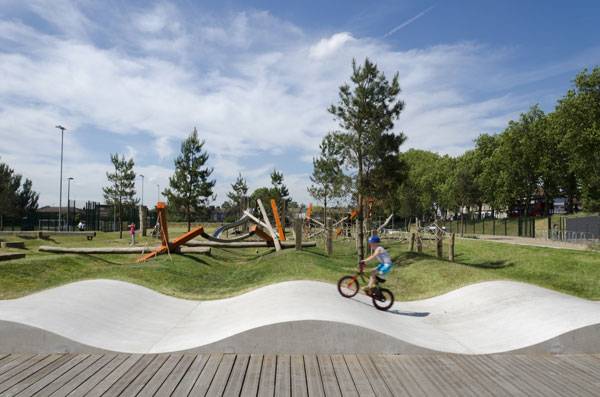
Drapers Field. Photo courtesy of Kinnear Landscape Architects
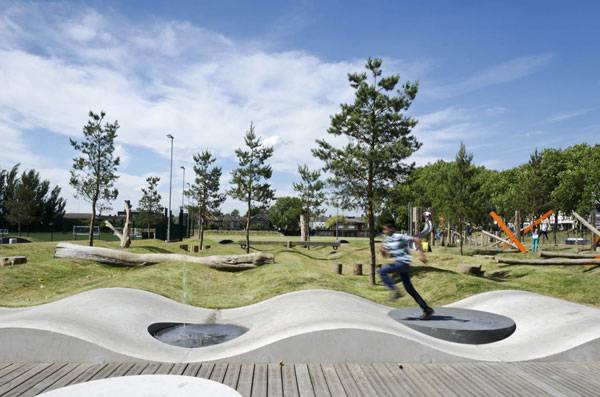
Drapers Field. Photo courtesy of Kinnear Landscape Architects
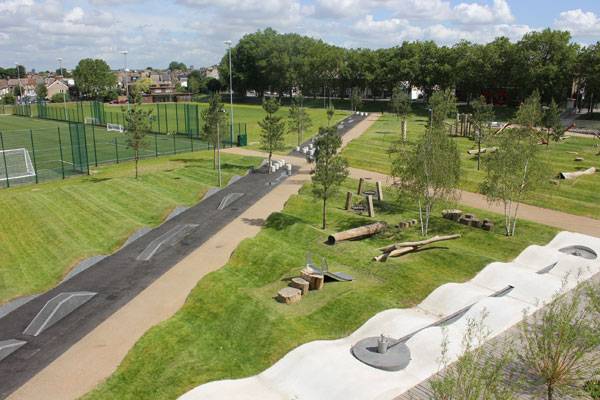
Drapers Field. Photo courtesy of Kinnear Landscape Architects
Full Project Credits For Drapers Field:
Project Title: Drapers Field Landscape Architecture: Kinnear Landscape Architects Location: Waltham Forest, London, UK Client: London Borough of Waltham Forest Budget: £2m Scope: Restoration of a public space Completion: 2014 Recommended Reading:
- Becoming an Urban Planner: A Guide to Careers in Planning and Urban Design by Michael Bayer
- Sustainable Urbanism: Urban Design With Nature by Douglas Farrs
- eBooks by Landscape Architects Network
Article by Maria Giovanna Drago
Published in Blog


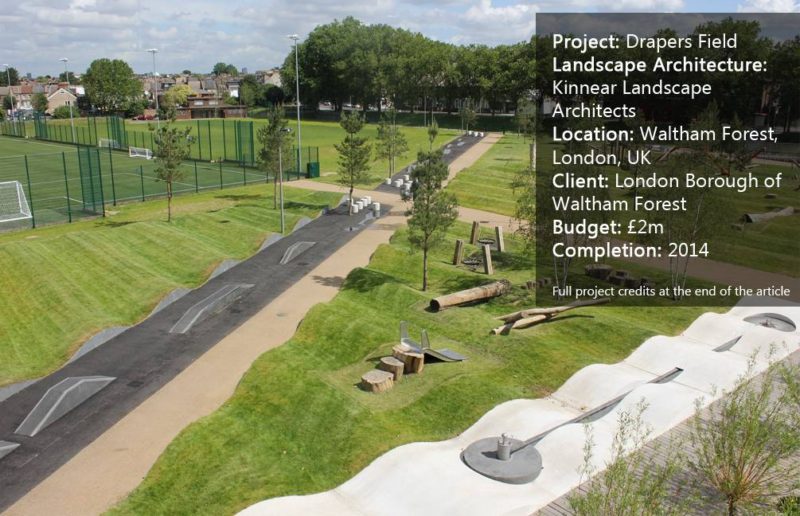
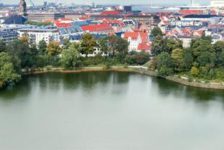
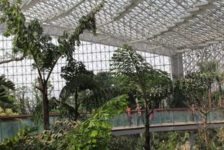

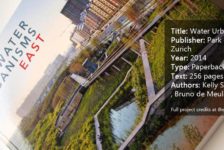
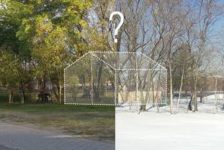
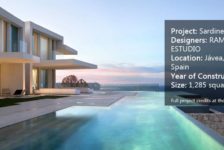
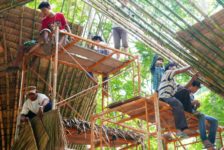


Pingback: A Great Picture Of Social Landscape Of London – Biggest Online Picture Finder