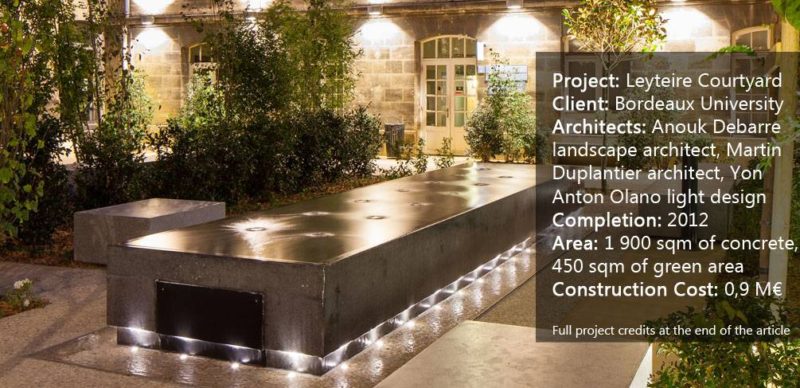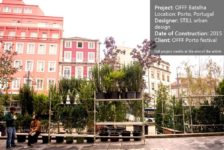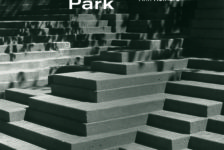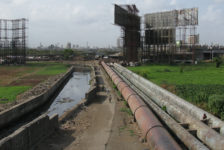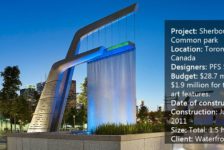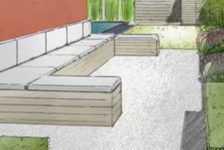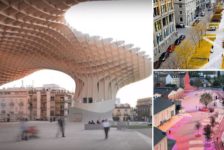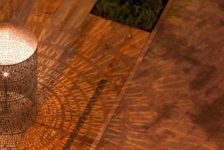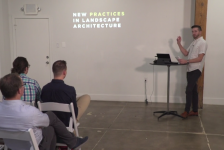Article by Moreira Filho Leyteire Courtyard Project, “Opération Campus” at Victorie Campus of Bordeaux University, France, by Debarre Duplantiers Associés Architects, Landscape Architects and Urban Designers. An iron gate opens at Bordeaux University, inviting entrance, offering pieces of green and benches for sitting. Inside the campus, you may notice how important and special this place is: islands of heat – so commons nowadays – are relieved by the freshness of this courtyard. Leyteire Courtyard takes place at “Opération Campus” at Victorie Campus of Bordeaux University, France, in a big block among Leyteire, Broca, Candale and Gintrac streets, in front of Victorie’s Square. This picturesque plaza in the historical Bordeaux downtown deserves a design like Debarre Duplantiers Associés Architects, Landscape Architects and Urban Designers had amazingly worked out in the project called Leyteire Courtyard Project. In the past, this courtyard was used for the circulation of students and furthermore, used to be the place for deliveries of goods to the Campus. You would probably find there some rubbishes bins, boxes of food, delivery bicycles and cars mixed with students. However, the localization of this Campus is very strategic and of course, had to have another use, as Debarre Duplantiers Associés Architects well observed. Victorie Campus was founded in front of the Victorie’ Square, a very important plaza in Bordeaux.
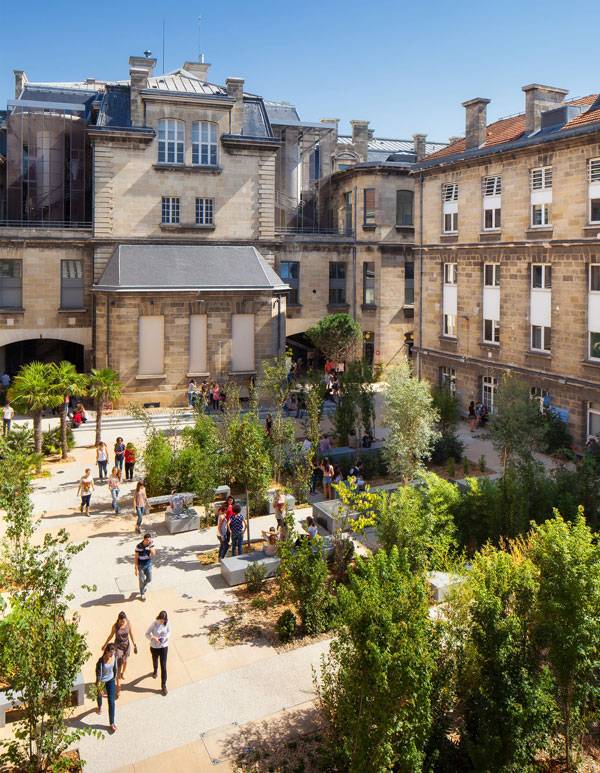
Leyteire Courtyard. Photo Credit: Arthur Péquin
Leyteire Courtyard Project
Why not Open this Place to the City? Universities always have social functions, right? So, why not open it to the citizens in general? This is what you may think when you design a landscape like that. Taking advantage of the location, social function, and history of the space, matching them with contemporary design is the objective that the project must reach. In fact, the project starts with this job of the circulation of people and deliveries through the maze of buildings formed from university buildings, an anthropological museum and an amphitheater. From this point, Debarre Duplantiers Associés Architects divided the courtyard into four kinds of environments, one for the circulation of people, one small one for the deliveries, another for the meeting of groups and at last, one for intimacy or an isolated ambiance.
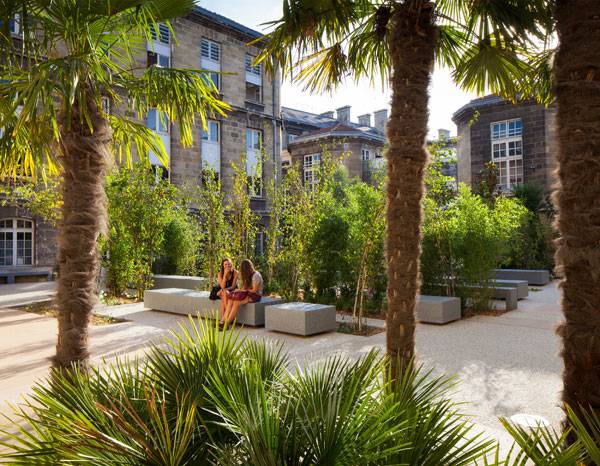
Leyteire Courtyard. Photo Credit: Arthur Péquin
Linear concrete ground shares space with green plants and concrete benches. In the central part of the courtyard, you can have a view of windows of the University buildings and also observe walls made of stone blocks. The pavement is designed with discreet colors of grey and orange in the concrete, mixed of crushed stone. A small sidewalk surrounds some of the buildings; it works like a very small plateau stage and it’s made of rectilinear wooden planks. These wooden planks are the pastel shades and light colors of the wood, so it gives a very elegant image when you are walking through the gardens and a very best finish to the stairs – of which the treads are made of limestone planks – completing the charming view of the landscape.
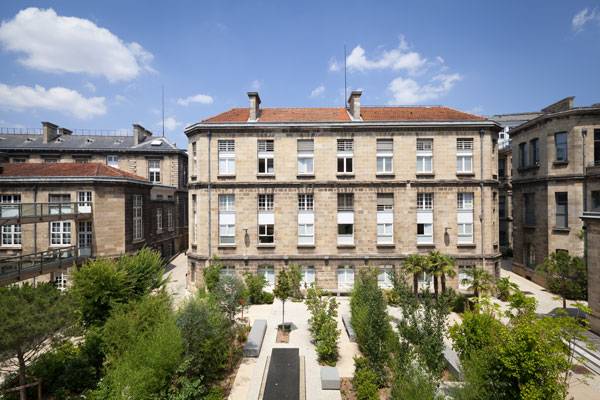
Leyteire Courtyard. Photo Credit: Yohan Zerdoun
Once this space is an opened area, sunlight gets to each edge of the garden. Shadows of the buildings and vegetation bring freshness into hot days. As the sunlight changes position through the day, new scenes of the same place are naturally offered – perfect models for artists and photographers. This is that kind of transformation of places you might love! You can observe a contemporary design closely communicating with historical spaces and French façades from around the 17th century.
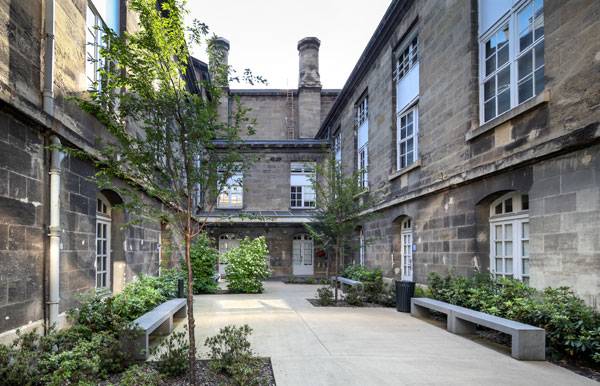
Leyteire Courtyard. Photo Credit: Yohan Zerdoun
The gates of Leyteire Courtyard don’t give the impression of prisons or cages. They are instead a kind of work of art, and you pass through them with this sensation. Their bars seem like inclined gentle stripes or ribbons, although it’s steel material. Too nice! Benches built in grey concrete blocks go along with the linearity of the paving. They are big, practical and charming. Ready to receive different kind of users: one person (individual blocks), a group, or even someone who wants to take a nap. As you pass through the courtyard, looking for some bench to have a sit, you’ll probably notice the freshness of the vegetation.
Cercis siliquastrum (Judea’s tree) ensures the vertical colors of flowers in the beginning of spring.
Choisya grandiflora stand as evergreen shrubs with aromatic leaves and fragrant white flowers going with the beauty of Cornus kousa tops and also the Mediterranean elegance of
Chamaerops humilis (European palm tree). Greenspaces like that helps the city in combating against Urban Heat Island Effects, once Old Bordeaux’s center is paved all over, without any greenness. That’s one of the reasons for the success of this project; it brings the sense of an average park (a little bit more than a pocket park) into the middle of downtown, and it is opened for the population!
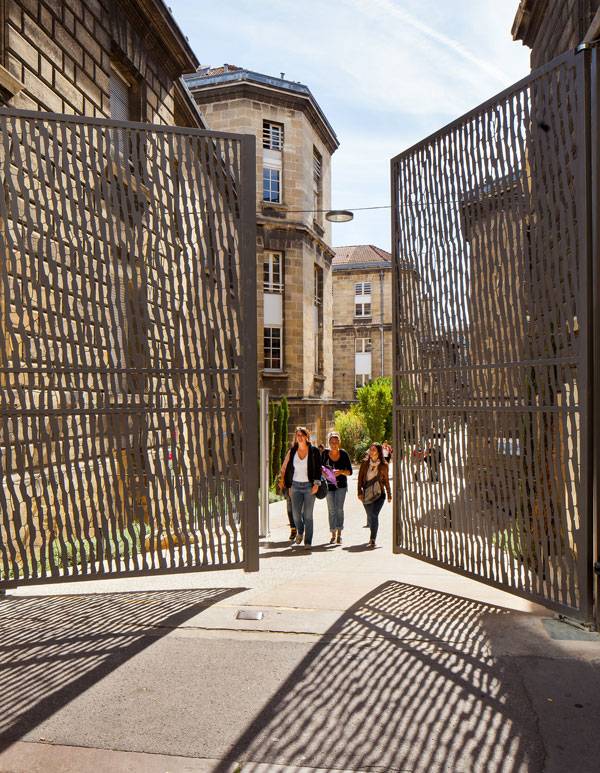
Leyteire Courtyard. Photo Credit: Arthur Péquin
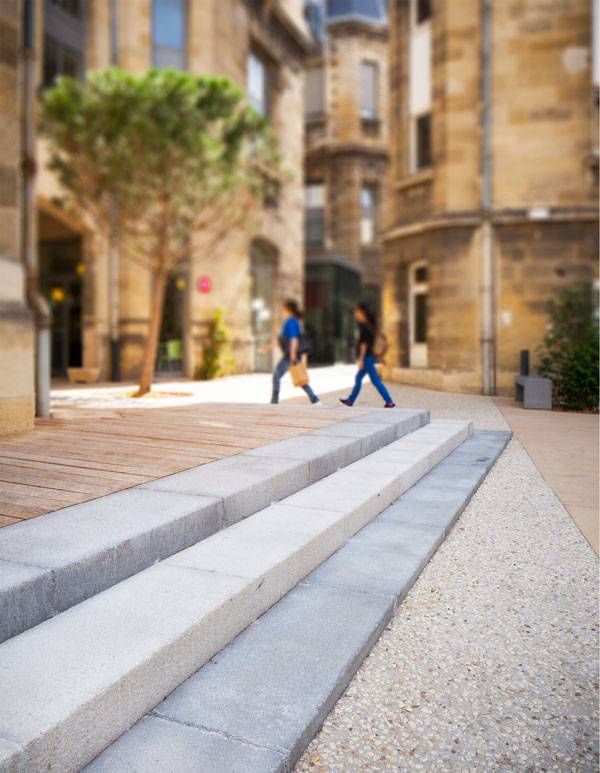
Leyteire Courtyard. Photo Credit: Arthur Péquin
After all this tour, there is still a final surprise remembering the centrality of the ancient courtyards. Have you ever gotten that last piece of delicious cake with that very last sweet cherry over it? Well, the water feature of this courtyard causes this exact sensation. But now the freshness melts with the water over a dark grey polished concrete block in a shape that reflects the water table. Its sound and visual effect is a paradisiac vision, a different point of view of an oasis in the desert or ponds of old monasteries.
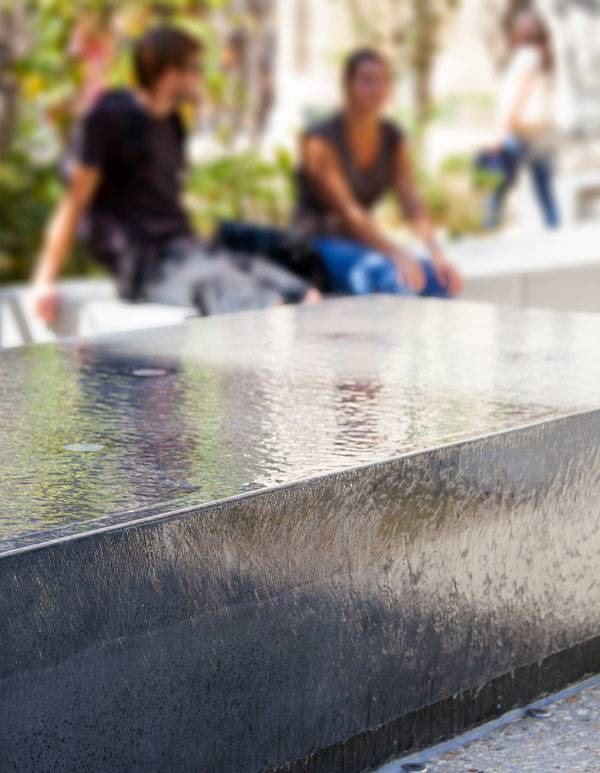
Leyteire Courtyard. Photo Credit: Arthur Péquin
At night, spotlights around the pond are turned on, guaranteeing the sophistication of the place. Night with light steps up the façades and provides a safe walking environment. They are distributed through the plats giving accentuation to the vegetation, water table, façades and walking lanes. They were not put directly into the passageway as streetlights used to be, but they were disposed in a spreading pattern and indirectly through the courtyard. We must agree that a well-done illumination has always made any place comfortable.
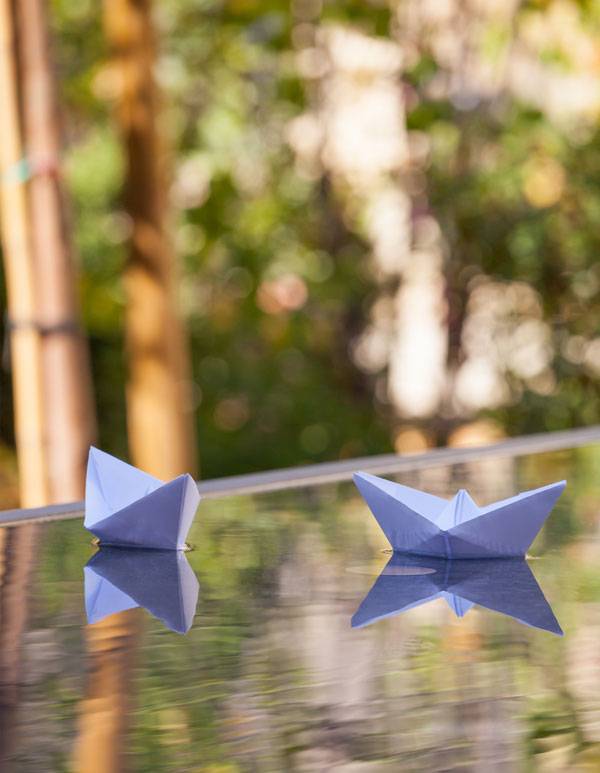
Leyteire Courtyard. Photo Credit: Arthur Péquin
France is known for affairs, meetings, wonderful wines, perfect cheese and gastronomy, cultural life, tourism and lots of other qualities. Bordeaux, which was for a little while the Capital of that country, is full of charm and history (it is very old!). Having a walk in such streets or even travel by tram, cycle, car or whatever, is always an amazing experience. Places like Leyteire Courtyard (or Victorie Campus) shows that our designs are able to contribute to the transformation of a historical place into a full-of-life public square.
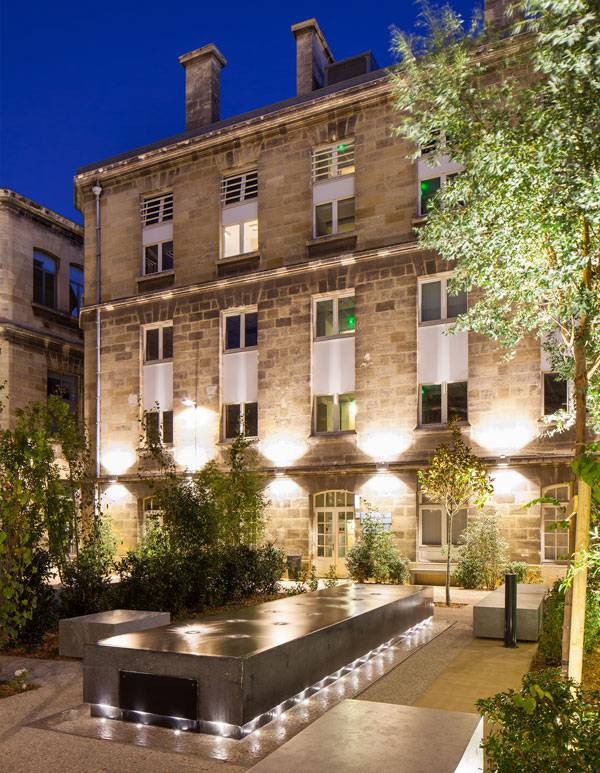
Leyteire Courtyard. Photo Credit: Arthur Péquin
Water effects and the freshness of vegetation aromas within a garden always causes vital sensations. The right combination of materials (wood, rocks, bricks) with the vegetation and an exquisite water feature join the 17th century buildings to the 21stlandscape architecture, like a grandpa playing with his grandson. Revitalizing! Furthermore, as Bordeaux City is a synonym of elegance, the requalification design must have style enough to hold together. Lighting effects must be considered not only for the dark periods but also all day long with the use of sunlight. Indirect lighting provides comfort and cosiness. Preservation of centenary façades and views, joining them to a modern and non-aggressive style is entirely possible and increases sophistication. All these effects were well-reached in the Leyteire Courtyard Project by Debarre Duplantiers Associés Architects, Landscape Architects and Urban Designers.
What about you? What inspires you when you see a historical space asking for a renewal? Write it down in the comments below.
CLICK TO COMMENT
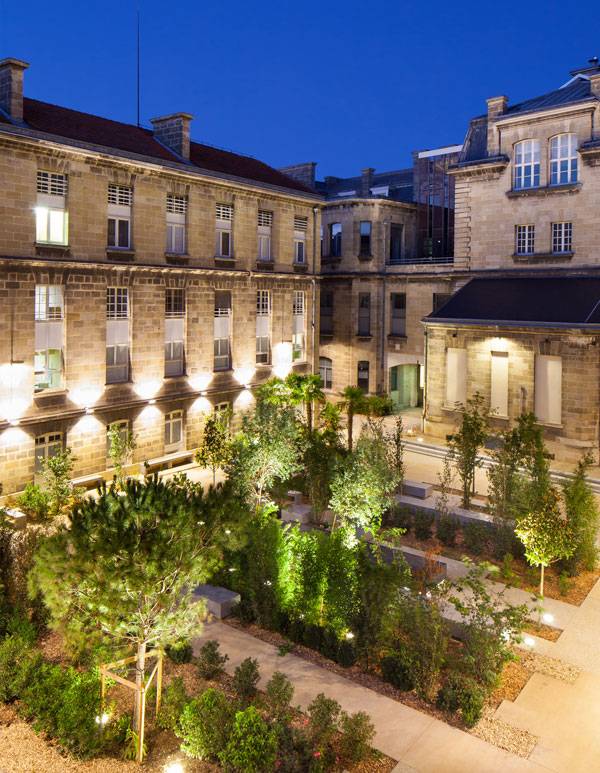
Leyteire Courtyard. Photo Credit: Arthur Péquin
Full Project Credits For Leyteire Courtyard:
Project Name: Project: Leyteire Courtyard – “Opération Campus” Client: Bordeaux University Architects: Anouk Debarre landscape architect, Martin Duplantier architect, Yon Anton Olano light design Completion: 2012 Area: 1 900 sqm of concrete, 450 sqm of green area Construction Cost: 0,9 M€ – “Opération Campus” – Address: Rue Leyteire / Rue Broca, Victor Segalen University – Bordeaux Brief: exterior spaces Client: Bordeaux University Architects: Anouk Debarre landscape architect, Martin Duplantier architect, Yon Anton Olano light design Completion: 2012 Area: 1 900 sqm of concrete, 450 sqm of green area Vegetation: Judea trees, camellia, chamaerops Humilis, arbours, choisya ternata, cornus – kousa Construction: grounds in poured-in-place concrete. Pre-cast concrete furniture. Materials: grounds in coloured concrete, with either broomed or desactivated finish with a 3cm stone mix. Wooden stage and steps in limestone. Grey concrete furniture. Water table in dark grey polished concrete. Construction Cost: 0,9 M€ Recommended Reading:
Article by Moreira Filho
Published in Blog











