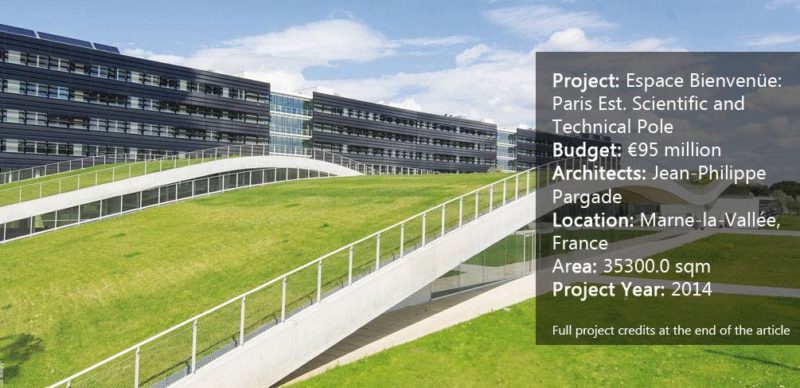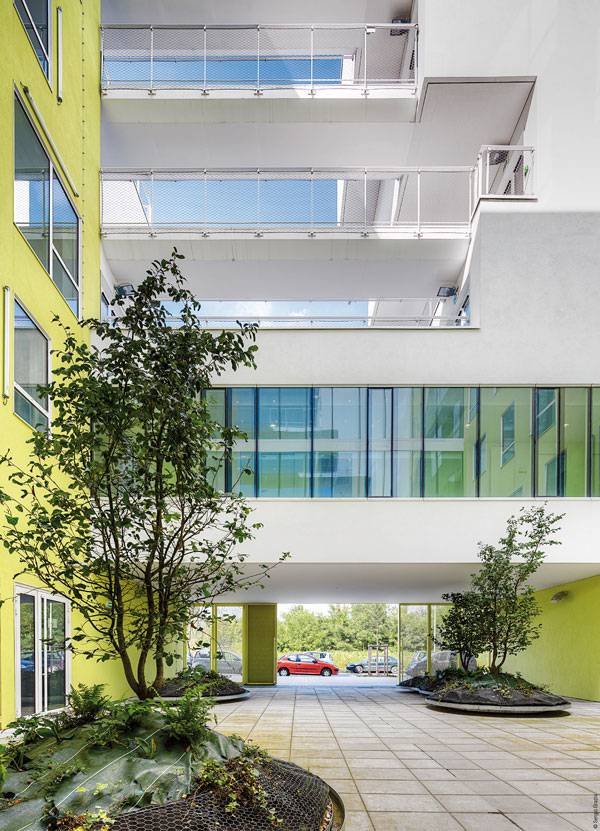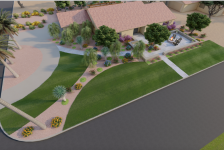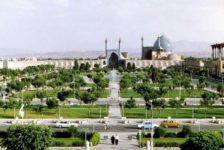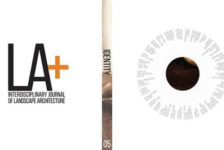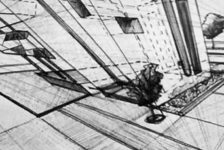Espace Bienvenüe: Paris Est. Scientific and Technical Pole by Jean-Philippe Pargade Architecte in Marne-la-Vallée, France. Paris Est. Scientific and Technical Pole came about in the spirit of creating a more sustainable urban civilization. The minds behind this project sought to achieve a unique blend of innovation and sustainable practice that would best benefit the local region while still maintaining an extraordinary aesthetic standard. The project is located in Cité Descartes within Marne-la-Vallée, which is just a 20-minute ride away from Paris and a central building block for the future development and re-imagining of eastern Paris. Marne-la-Vallée has a current population of about 280,000 residents, with the potential to hold up to 500,000. With the selling point being the maximum utilization of resources in its central location, the Scientific and Technical Pole with serve as a place for education, research, and engineering.

Plans of Espace Bienvenüe: Paris Est. Scientific and Technical Pole by Jean-Philippe Pargade Architecte
Espace Bienvenüe: Paris Est. Scientific and Technical Pole
As a result of the project’s association with the Université Paris-Est, the French Ministry for sustainable development, and other organizations, 1,500 workers — including engineers, researchers, and doctoral students — will make the establishment a front runner in the realm of urban planning and design.
How to Approach a Vision for Sustainable Cities
The French Ministry of Ecology, Energy, Sustainable Development and the Sea describes the objectives of the Scientific and Technical Pole as satisfying and meeting the needs of various challenges. Some of these challenges are social, economic, and ecological — common components of design when planning for a sustainable project. The Scientific and Technical Pole managed to address the various levels of each of these challenges, not only on a project-based scale, but toward future urban design and planning applications.
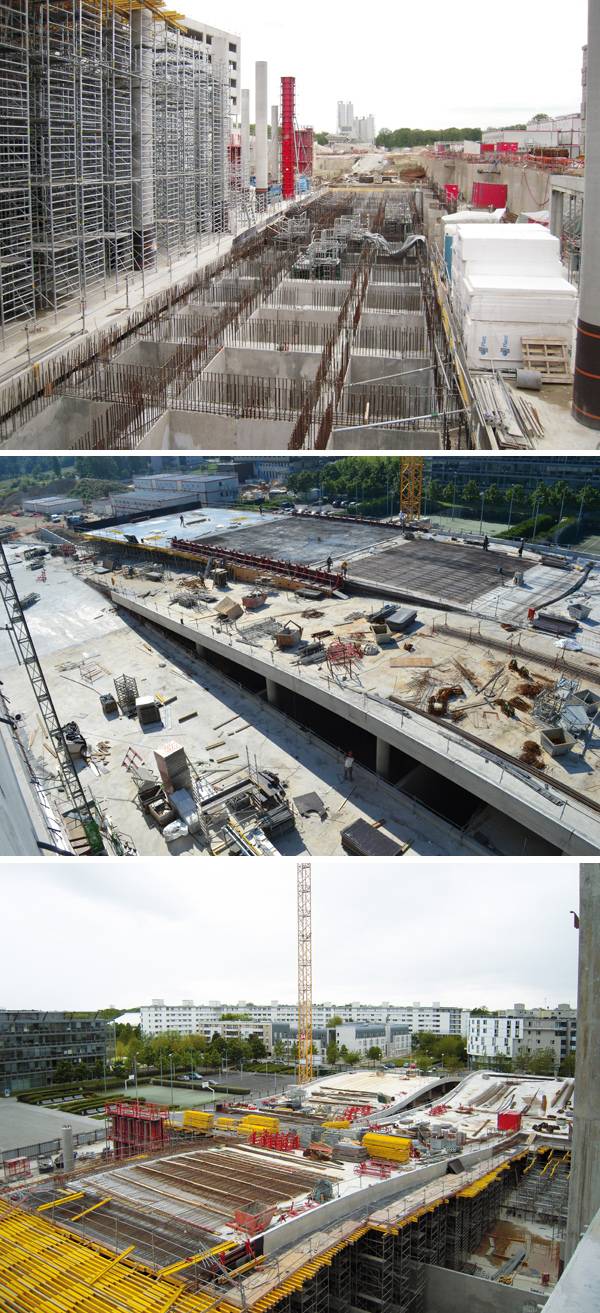
Under construction. Espace Bienvenüe: Paris Est. Scientific and Technical Pole. Images courtesy of Jean-Philippe Pargade Architecte.
Built to Sustain Jobs, Education, Training, Culture, Services
Socially, the project works to sustain jobs, education, training, culture, services, and other benefits to its surrounding society. In addition to that, it has the potential to serve as a center for innovation at an international scale, where education, engineering, and research are all collaborative with other research sites, communities, and places of higher education. This potential connectivity at an international level makes the Scientific and Technical Pole a place that not only practices sustainable methods and planning, but serves as a working example for those wishing to apply some or all of its principles to their own projects.
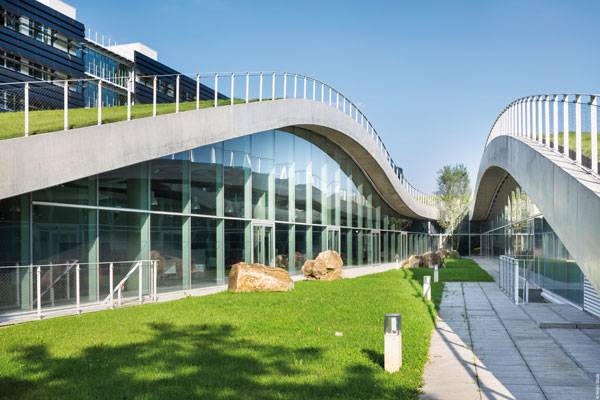
Espace Bienvenüe: Paris Est. Scientific and Technical Pole. Photo credit: Sergio Grazia
Designing the Pole
The design of the Scientific and Technical Pole campus in Cité Descartes has been executed in a way that leaves it completely upgradeable, expandable, and able to blend with the adjoining urban environment. This new urban campus block blends existing facilities with new construction such as the Bienvenüe building, a space that brings a decent amount of greenspace to the campus.
The Rolling Hills
The long concrete structures of Bienvenüe undulate with the landscape and make for a beautiful break in the otherwise linear qualities found in the sleek urban architecture. Rolling areas of grass cover the Bienvenue, making up a large park for recreation. If you take a look inside the design of Bienvenüe, it becomes clear that the architects made it just as flexible inside as it appears outside.
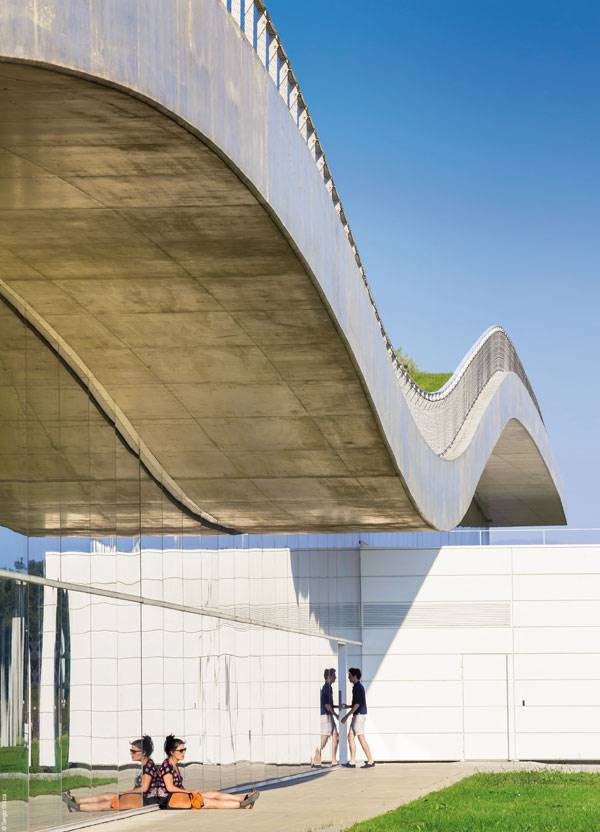
Espace Bienvenüe: Paris Est. Scientific and Technical Pole. Photo credit: Sergio Grazia
Harnessing Bioclimatic Strategies
Buildings on the site were designed in a way that would harness as much bioclimatic strategy as possible. The expanse of glass and windows allows for solar heating and natural ventilation, while the land acts as a natural insulator. Strategic positioning of the building’s facades in northern or southern exposure was key to the design, so that when paired with rock facades for insulation purposes, bioclimatic considerations would be at their greatest potential. Recommended Reading
- Landscape Architecture: An Introduction by Robert Holden
- Landscape Architecture, Fifth Edition: A Manual of Environmental Planning and Design by Barry Starke
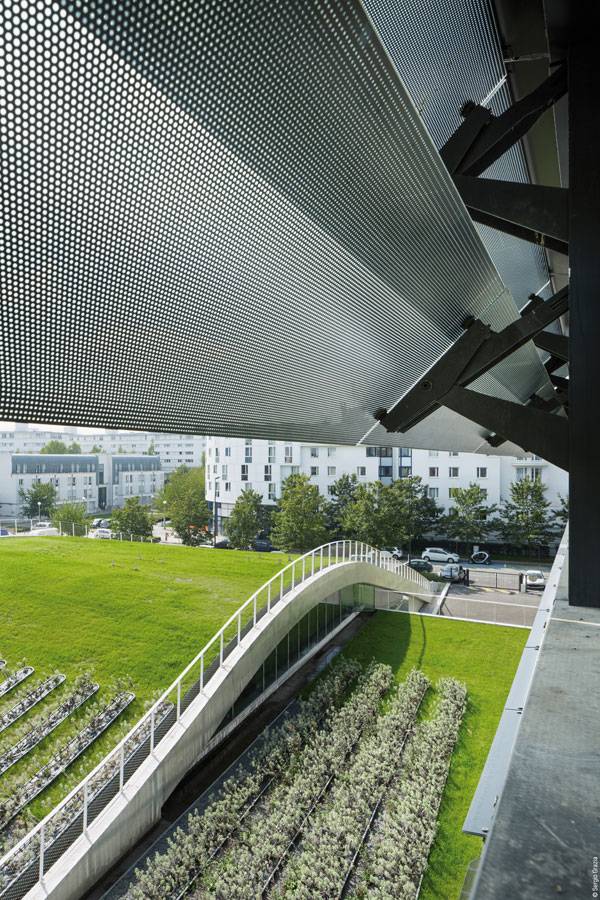
Espace Bienvenüe: Paris Est. Scientific and Technical Pole. Photo credit: Sergio Grazia
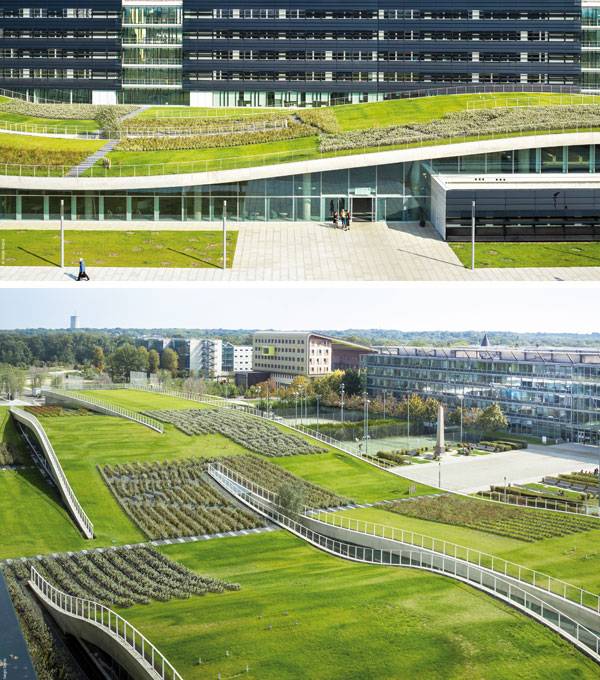
Espace Bienvenüe: Paris Est. Scientific and Technical Pole. Photo credit: Sergio Grazia
Future Applications
Applications of sustainable planning through the use of strategies such as bioclimatic design, integration into existing cities and communities, and fostering innovation and collaboration on an international scale are components of high priority. What makes the Scientific and Technical Pole a success is how the designers chose to approach such a challenge.
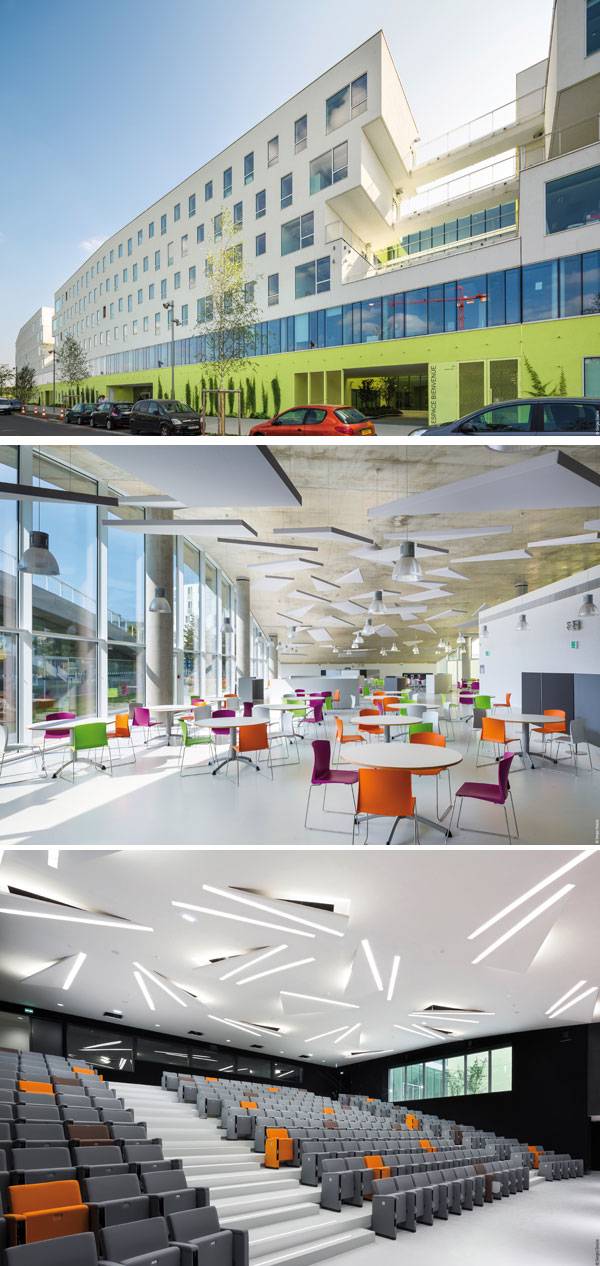
Espace Bienvenüe: Paris Est. Scientific and Technical Pole. Photo credit: Sergio Grazia
The Power of Focuses Objectives
Becoming overwhelmed by this sort of task would be easy, but breaking the issue down into core objectives makes the assignment more approachable. If you know you are keeping with a vision for sustainable cities, then bioclimatic design and resource-smart applications will likely be a main objective. Then you can decide what makes the project unique, what draws people in, and what will ultimately contribute to the city and the people who surround it. If there were a sudden burst in the creation of innovative campuses such as the Scientific and Technical Pole, imagine how quickly they could all be connected through research and innovation. Do innovative and sustainable campuses provide a solution to healthier urban development?
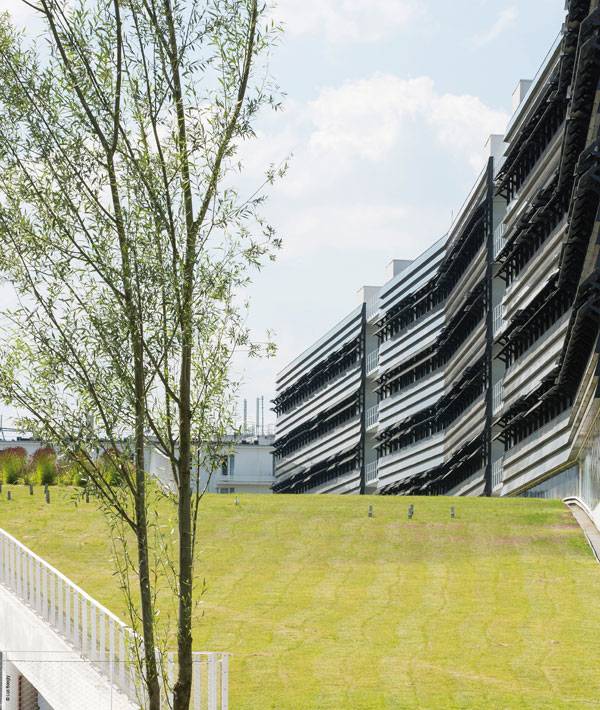
Espace Bienvenüe: Paris Est. Scientific and Technical Pole. Photo credit: Luc Boegly
Full Project Credits for Espace Bienvenüe: Paris Est. Scientific and Technical Pole
Project Name: Espace Bienvenüe: Paris Est. Scientific and Technical Pole Design Budget: €95 million (2014 value) Client: Ministry of Ecology, Energy, Sustainable Development and Regional Planning Architects: Jean-Philippe Pargade Location: 77420 Marne-la-Vallée, France Architect in Charge: Caroline Rigaldiès Partner: Jean-Pierre Lamache Studies Leader : Christophe Aubergeon, Malika Benzemra, Marco Carvalho, Joana César, Paolo Correia, Jean-Patrick Degrave, Emmanuèle Fiquet, Emilie Guyot, Antoine Hermanowicz, Joon-Ho Lee, Aline Marthon, Natacha Nass, Lucy Niney, Audrey Oster, Maxime Parin, Anne-Sophie Richard, Samuel Rimbault, Vincent Sengel, Ji Yeon Song, Marie Suvéran, Arthur Tanner, Van Hai Vu Area: 35300.0 sqm Project Year: 2014 Photographs: Sergio Grazia, Luc Boegly Recommended Reading
- Landscape Architecture: An Introduction by Robert Holden
- Landscape Architecture, Fifth Edition: A Manual of Environmental Planning and Design by Barry Starke
Article by Megan Criss
Published in Blog

