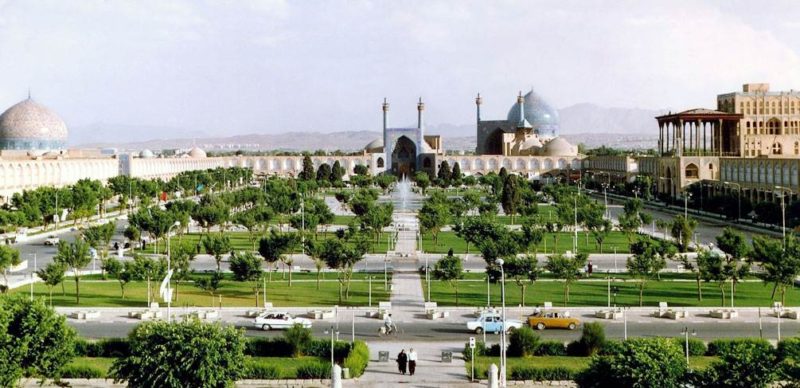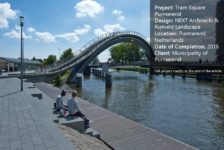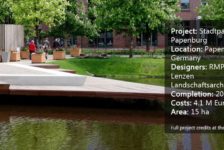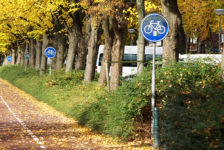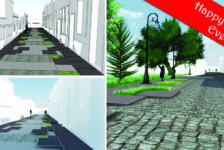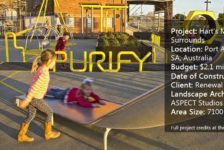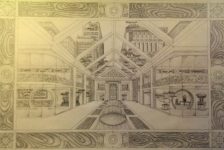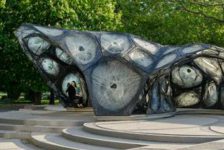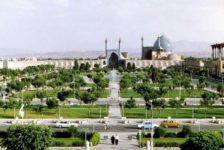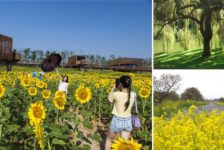Article by Agmarie Calderón Alonso Minton Housing Development, by DP Architects in Serangoon in Singapore, Asia The Minton housing development comprises ten 15-story and eight 17-story apartment blocks, with a total of 1,145 units including 24 units of penthouses. Despite its size, this development creates a real visualization of how the landscape as open spaces can create different experiences. All blocks are oriented in the north-south direction in three linear rows, with ample spaces maintained between the blocks. Two of the three sky terraces accommodate spa facilities for residents, while the third serves as a landscaped deck connected to a bridge that links the different levels in this development.
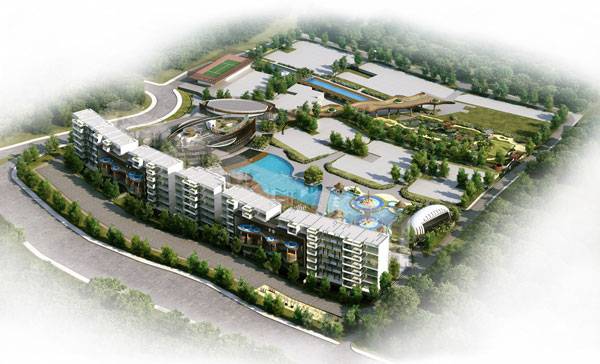
Minton Housing Development. Image courtesy of DP Architects
Minton Housing Development
This concept of high living features the amenities that come with a standard condominium, but to another level. It is a type of lifestyle that is just unbelievable, but with an edge in its landscape surroundings. For example, this complex of housing has activity rooms for yoga, billiards, table soccer, karaoke, piano and table tennis. Furthermore they have childcare, other sports facilities, an 82-seat library and spas.
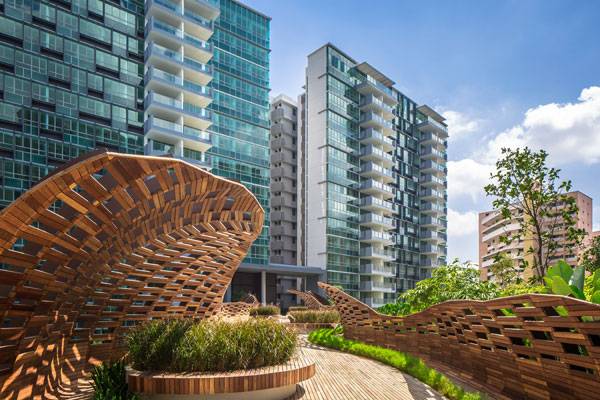
A landscaped deck connected to a distinctive bridge links the different levels in this development. Photo credit: Marc Tey
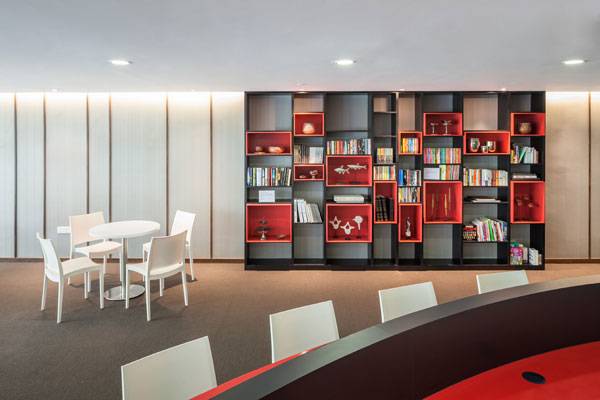
A tastefully decorated 82 seat library within the residential development. Photo credit: Marc Tey
The design reflects the increasingly sophisticated demands of the modern homeowner and markets a lifestyle package for the whole family. The type of living in Minton is unimaginable until now. DP Architects decided to create not just a different living system but to use the landscape in a strategic way to have space between spaces. To have soft (natural space) and hard (building space) creations, by arranging everything the way it is, the combination of the building in contrast with the natural way the landscape curves in the open spaces is brilliant.
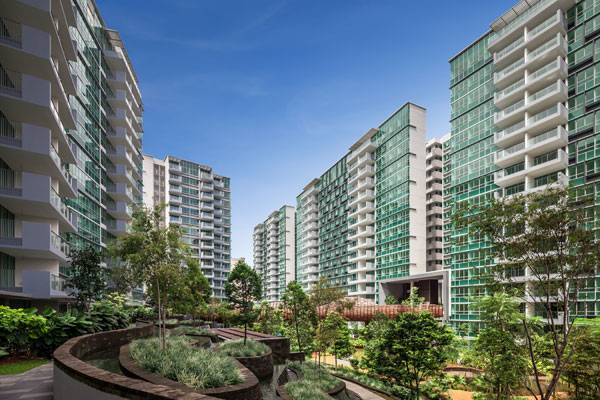
Blocks are oriented in the north south direction in three linear rows, with ample spaces maintained in between. Photo credit: Marc Tey
Extensive use of glass panels on the elevations adds elegance to the suburban houses. The clean lines add rhythm to the multiple structures that the architects have designed into the space, creating a sense of playfulness while breaking down the scale of a long façade. Lush greenery establishes an environment of urban escape. The eye-catching bridge that connects the buildings also gives the tenants a spectacular view of their surroundings.
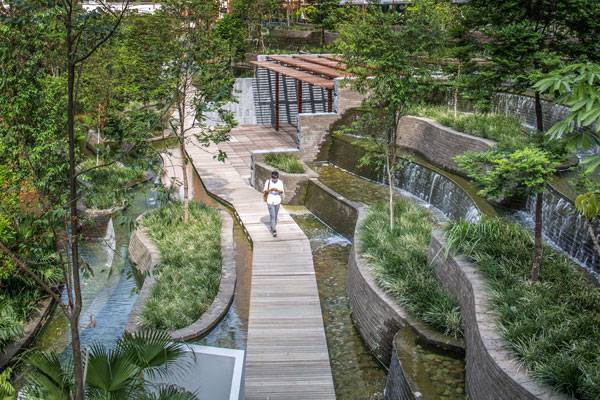
Lush greenery creates-an exclusive and private living environment that feels like an urban retreat. Photo credit: Marc Tey
This design takes the urban setting and transforms it into a living experience like no other. The green (natural system) is incorporated with the grey (housing system); this color combination, in the simplest way, gives a unique look to the project. This is a design where people can live but also feel like living because it is not all concrete construction, but a clean contrast between natural surroundings and “simple” housing.
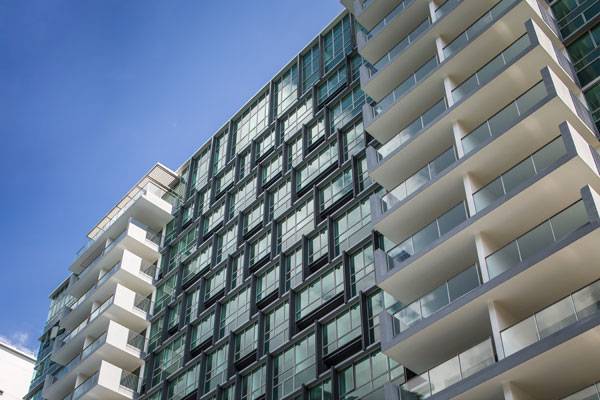
Featuring clean lines, the development cuts a modern and elegant silhouette. Photo credit: Marc Tey
The architects decided to create high-rise living, while keeping horizontal connections throughout the space. They conceived a variety of experiences as you go through each area, letting nature guide you in some way. Not having a city-like setting, but letting the green be the limit to the space.
Letting Nature Take Over I believe this is a genius design, a brilliant concept, letting nature “takeover” the area. Nature comes first and the housing development is second, I have no doubt about that, just because people need to have a high standard of living does not mean nature has to go. The answer is to let the topography take its course, adjusting the buidling to what nature is giving you.
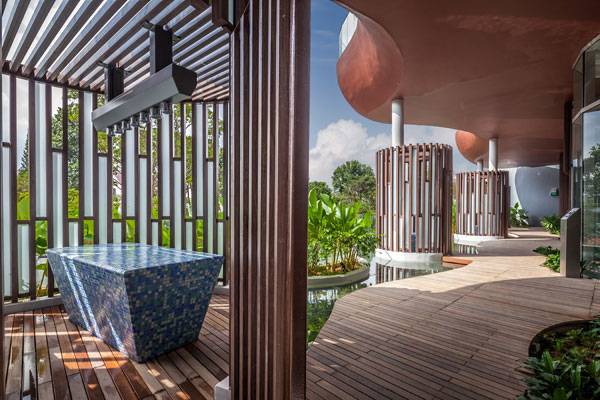
Two of the three sky terraces accommodate spa facilities for residents. Photo credit: Marc Tey
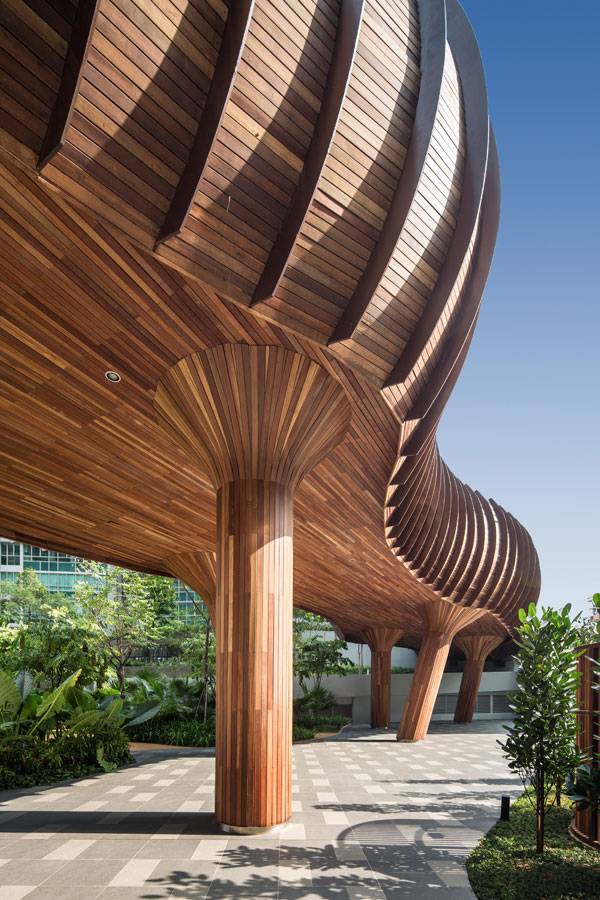
One of the many design features that aesthetically differentiates the individuals living experience from the norm. Photo credit: Marc Tey
This design is at a new level of integrating with the land; they thought of every experience, high and low, with three main points of viewing the space (a 70m bridge, a cascading waterfall and an amazonian lily pond). The designers experimented with heights, so the tenants can appreciate all of their surroundings. By using the topography, they’ve built a sensory experience into a fun way of expressing the notion that getting through a space does not have to be linear.
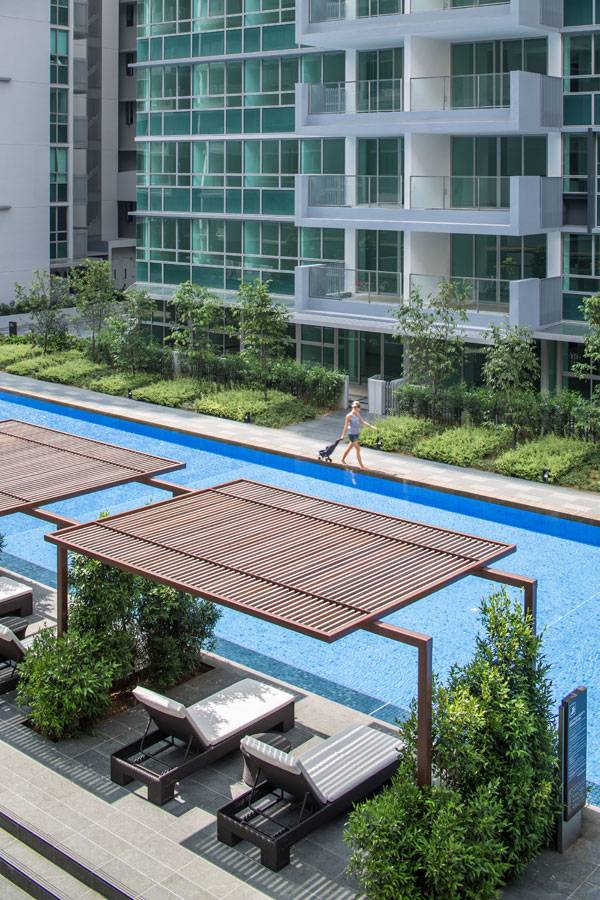
Other recreational and sports facilities, including lap and heated pools, are placed around the entire development. Photo credit: Marc Tey
My honest opinion is that this development is beyond its years, the creativity and attention to detail that has gone into what is now a housing site; it just takes my breath away. I would have never conceived of something like this, even in my wildest imagination. This team knows what they are doing, and it is done right.
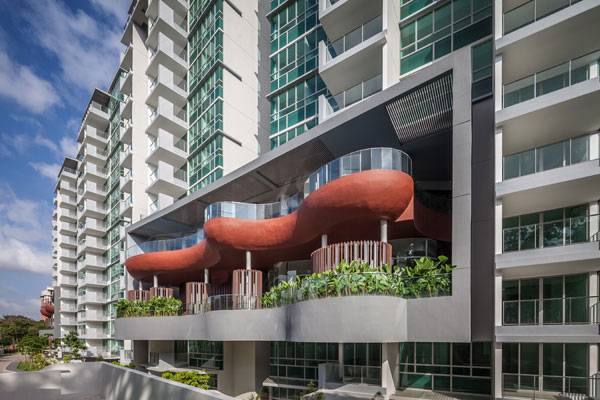
The extensive use of glass panels on the elevations adds class and elegance to this suburban development. Photo credit: Marc Tey
People should know more about
DP Architects and what they are capable of. Their architecture is beautiful, but the landscape is just breathtaking. The space is conceived brilliantly; they not only thought of the building, but the greenery as well; considering the movement through the area, how the person should feel, experience, and see. It’s just a great project to look at and to study for future references. This is a captivating design, with amazing and bold gestures drawn into the landscape, which is what we need more of. Landscape architects and students should look up to DP Architects, their work speaks volumes about how they create magnificent spaces.
What do you think of this project? Let us know in the comments below! Go to comments 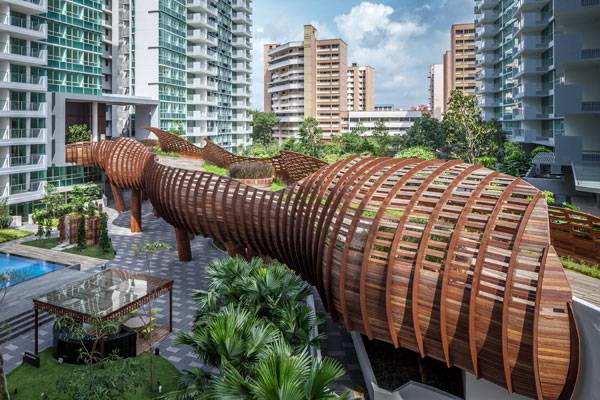
The eye catching visual spectacle of the third sky terrace, connected to a bridge. Photo credit: Marc Tey
Full Project Credits For Minton Housing Development:
Project Name: Minton Housing Development Location: Serangoon in Singapore, Asia Year of Completion: 2014 Area: 123,900sqm Architect: DP Architects Pte Ltd Project Team Members: Tong Bin Sin, Mike Lim, Wang Tse Lip, Toh Li Chuin, Divino Carrillo, Firman Saleh, Jacob Sandoval, Joseph Chua, Mochamad Herman Irfany, Pek Hui Xian, Roslinah Ahmad, Ross Vinco, Rowell Mendoza, See Phei Kee, Tan Teng Siew Learn more about DP Architects Pte Ltd: Facebook: www.facebook.com/ADM.TechnologyFormingIdentity Recommended Reading:
Article by Agmarie Calderón Alonso Return to Homepage
Published in Blog













