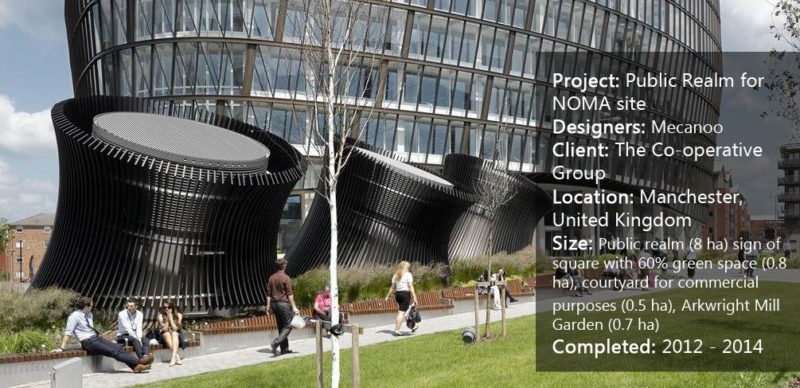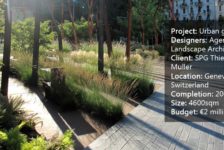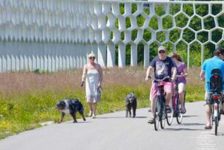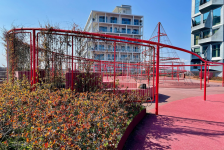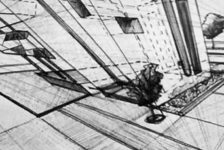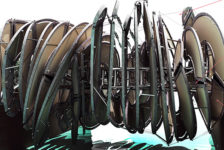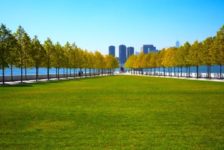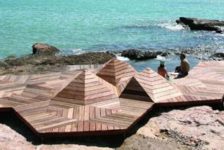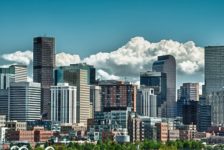Public Realm for NOMA Site, by Mecanoo, in Manchester, United Kingdom. NOMA represents a 20-acre regeneration of Manchester’s urban land which is owned by The Co-operative Group and Hermes Real Estate. This area is not only for living but also for the work, creativity, recreation and entertainment. Receiving the award for the highest-ever BREEAM rating of 95.32 %. It creates a new image for the city center of Manchester with a complete reconstruction and mixed-purpose neighborhood.
Public Realm for NOMA Site
The site is located on the northern fringe of Manchester’s city center, bounded by Angel Street to the north, Rochdale Road to the east, and Miller Street to the south. This public space around the Co-operative Group’s new headquarters on Angel Square – one of the world’s most sustainable buildings – was designed by Mecanoo.
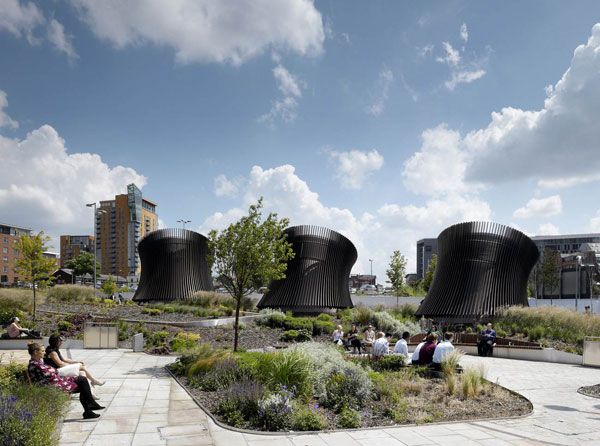
Public Realm for NOMA Site. Photo courtesy of Mecanoo.
- Is Nelson Mandelapark Amsterdam’s New Outdoor Living Room?
- How to Transform a Road into a Spectacular Park
- The Building That Wants to be a Landscape at Delft University of Technology
Focus on Sustainable Design
The architects focused on sustainability when they designed this space. Even the placement of surrounding buildings was selected very carefully. The whole space undulates, creating various smaller forms of landscape. Planted around these forms are trees, shrubs, and grasses that shape the whole space. Between them are lines that provide walkways through the space. Benches and seats in stainless steel and iroko wood line the pedestrian walkways.
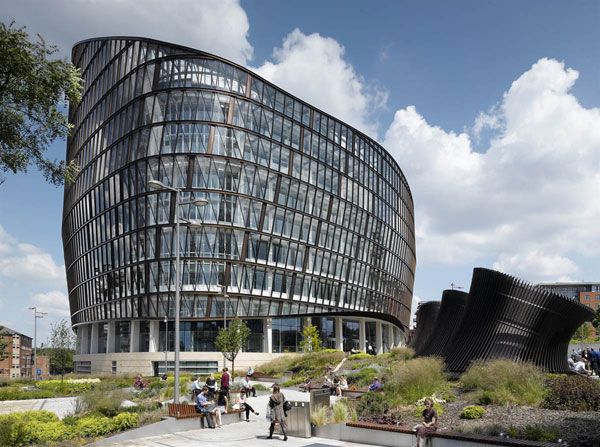
Public Realm for NOMA Site. Image courtesy of Mecanoo.
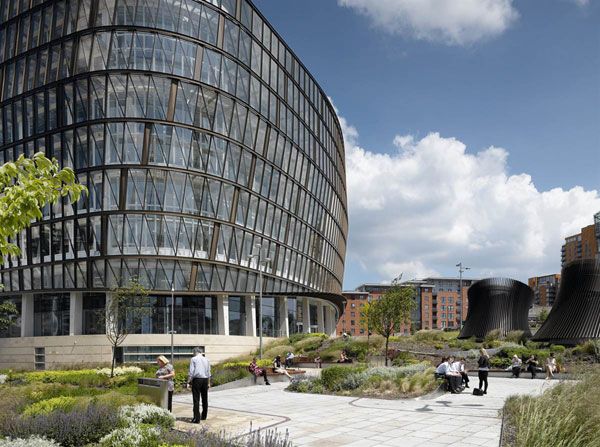
Public Realm for NOMA Site. Image courtesy of Mecanoo.

Public Realm for NOMA Site. Image courtesy of Mecanoo.
- Landscape Architecture Now! by Philip Jodidio
- Street Design: The Secret to Great Cities and Towns by John Massengale
Article by Amela Djurakovac Return to Homepage
Published in Blog


