Article by Kaila Johnson Caulfield Campus Green, by Taylor Cullity Lethlean (T.C.L), in Monash University, Victoria, Australia. Universities are intellectual powerhouses that promote and foster educational and research excellence. Monash University in Caulfield, Australia, is no exception. But it is exceptional when it comes to how it offers up learning to people. The university has extended its learning environment to the outdoors — and to those who are not necessarily paying students of the institution. Caulfield Campus Green, designed by Taylor Cullity Lethlean (T.C.L), proves that education can be immersive — woven right into the fabric of the local environment — and welcoming to anyone who wants to learn.
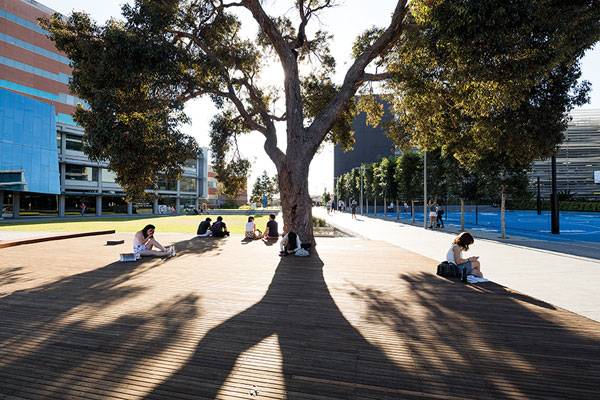
Monash University, Caulfield Campus Green, by Taylor Cullity Lethlean (T.C.L). Photo credit: John Gollings
The design takes the typical central campus hub, or “
campo” as it is often referred to, and stretches it beyond simply a space for gathering and event hosting by educating its visitors through engagement and eco-revelatory design. The simple intricacies in the design are what tie the theory of immersive design to the actual design itself, creating a very successful and engaging space for people to enjoy.
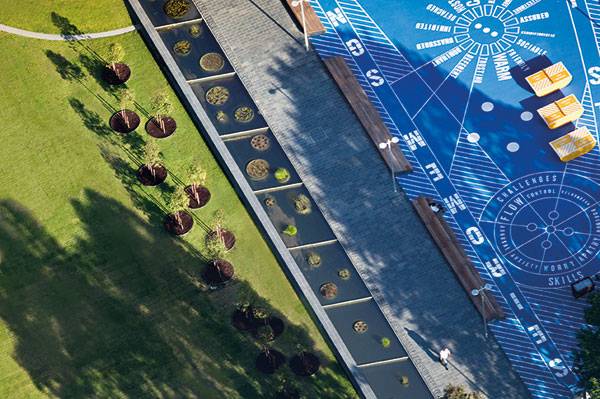
Monash University, Caulfield Campus Green, by Taylor Cullity Lethlean (T.C.L). Photo credit: John Gollings
Monash University
Monash University is a relatively young university, having only been incorporated in 1990. However, it has various locations worldwide, including in Malaysia and South Africa. Its main campus is located in Caulfield, Australia, which is where the Caulfield Campus Green is located.
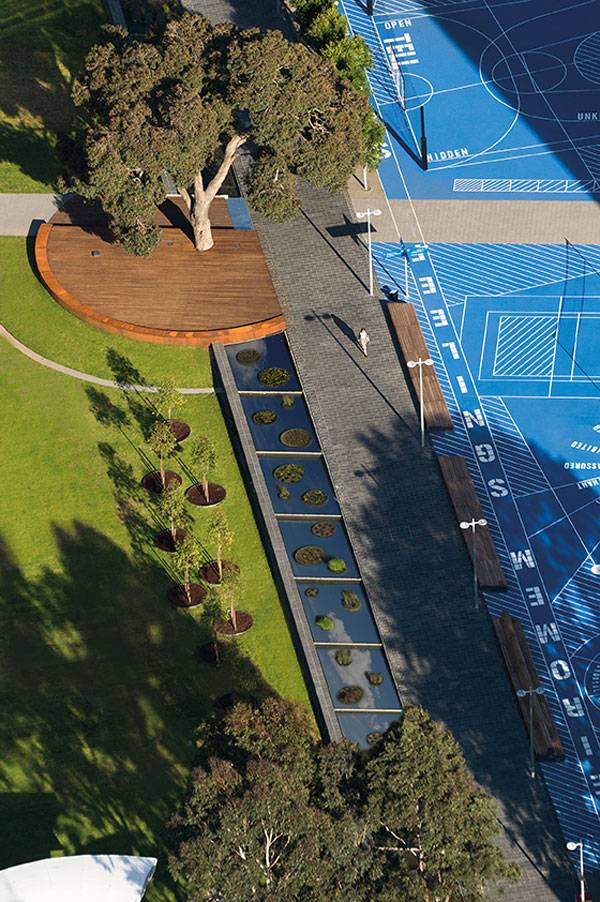
Monash University, Caulfield Campus Green, by Taylor Cullity Lethlean (T.C.L). Photo credit: Andrew Lloyd
Being such an international institution, Monash University opted to take an approach at its main campus in Australia that would attract people to the site and encourage them to engage within it, with the hopes of fostering personal development both internally — within oneself, and externally — in the academic environment. The university focuses on four pillars of excellence, including “Optimism, Culture, Collaboration, and Still Learning” (Monash University website), all of which are encapsulated within the Caulfield Campus Green.
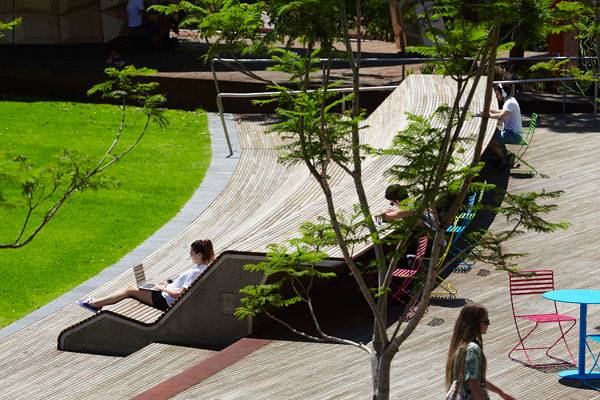
Monash University, Caulfield Campus Green, by Taylor Cullity Lethlean (T.C.L). Photo credit: Andrew Lloyd
There’s more to good design than what is often seen upon first glance. People can appreciate functional space; however, this Campus Green stretches beyond the physically functional and flirts with the mind, enticing people who occupy the space to learn, engage, and discuss the goings-on in the world.
Taking the words of the designers, “
the design builds upon the distinctively intimate feel of the campus to encourage a ‘fertile ground’ for the exchange of ideas, socialization, imagination, reflection, and reverie; a setting for the cultivation of the mind and body”
(T.C.L website).
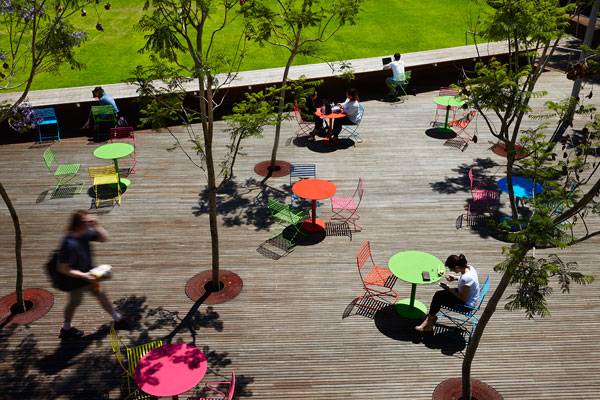
Monash University, Caulfield Campus Green, by Taylor Cullity Lethlean (T.C.L). Photo credit: Andrew Lloyd
When looking at the specific features of the design, it is easy to see how this has been a success. Designed with the idea that the grounds would become blueprints from ideas created on and within the campus, the surface doubles as a sports court and outdoor plaza area.
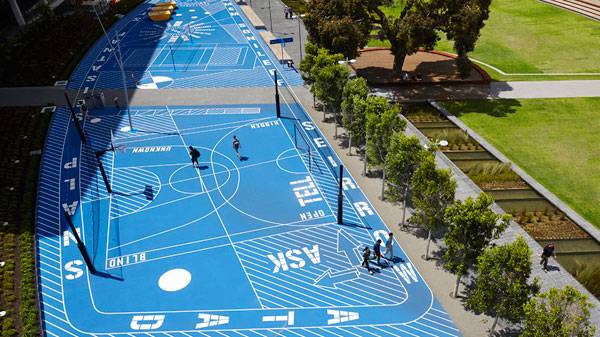
Monash University, Caulfield Campus Green, by Taylor Cullity Lethlean (T.C.L). Photo credit: Andrew Lloyd
Various words incorporated into the blueprints stand out with their blue color against the surrounding turf and concrete pathways. They include such words as “memories”, “thoughts”, “skills”, and “challenges”. It is obvious that the intent is to inspire thought and knowledge building by using inspirational verbiage.

Monash University, Caulfield Campus Green, by Taylor Cullity Lethlean (T.C.L). Photo credit: Andrew Lloyd
Site users can then take these inspirational thoughts over to the decked area, shaded by Jacaranda trees, which features brightly colored furniture that can be freely moved around so that people can congregate as they wish to discuss, engage, and easily view the adjacent sunken, grassy area that is commonly used as an event space.
An Application of Eco-Revelatory Design (ERD)
Eco-revelatory design (ERD) is a term used within the landscape architecture profession that means the design attempts to enhance the local ecosystem while exposing the natural processes to users, in turn educating them. T.C.L used this principle when designing its space, with a water feature that further acts as a stormwater retention and treatment system. Rather than simply building stormwater retention features in a strictly functional and perhaps hidden way, this design exposes it. Ponds flank the turf field and walkway, and within the ponds are a number of pods, beginning with ones with no vegetation, and moving along until the last pod in the pattern is full of native wetland vegetation.
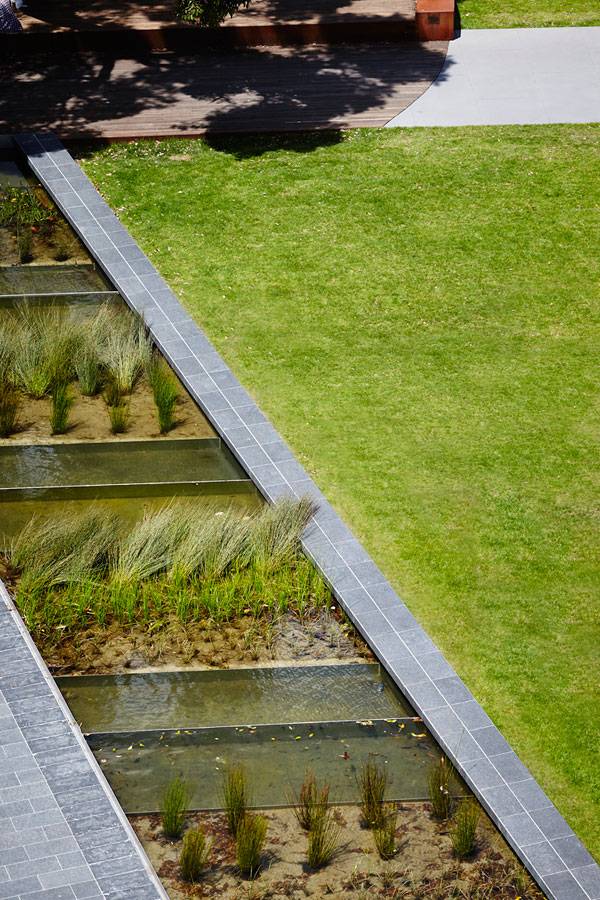
Monash University, Caulfield Campus Green, by Taylor Cullity Lethlean (T.C.L). Photo credit: Andrew Lloyd
This patterned feature not only creates continuity within the site and guides people along the linear concrete walkway, it also uses ERD to reveal the processes of stormwater retention, harvesting, and treatment, as the visitor can see the clarity of the water increase as it moves through the sections. All one needs to do is look at the feature, and they can simply and easily understand what is occurring naturally.
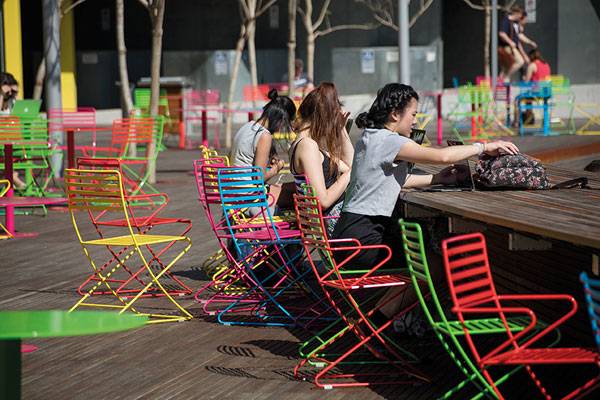
Monash University, Caulfield Campus Green, by Taylor Cullity Lethlean (T.C.L). Photo credit: John Gollings
Whether the user is a student, a passerby, or a tourist, any person can enter this space and learn about a number of topics within it; registration isn’t necessary and the cost is free! Caulfield Campus Green at Monash University serves its functional purpose of a gathering and entry space, but pushes it further to reveal processes, entice the mind, and build upon the university’s motto,
Ancora Imparo (“I
am still learning”). It is a vibrant design that speaks volumes for the small and friendly
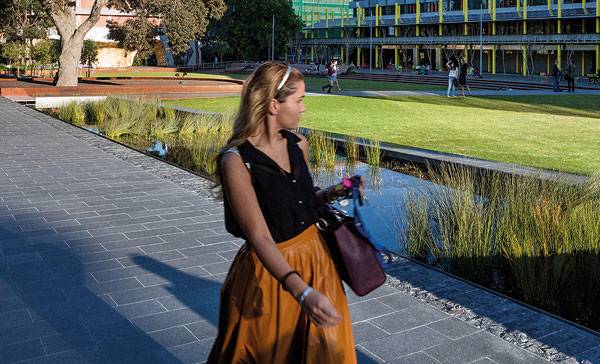
Monash University, Caulfield Campus Green, by Taylor Cullity Lethlean (T.C.L). Photo credit: John Gollings
It is a vibrant design that speaks volumes for the small and friendly campus, and demonstrates that landscape architecture can be used as a key tool in exposing processes and engaging all people.
Where else have you seen ERD used, and do you think one of the main focuses of landscape architecture as a profession is, or should be, to educate people about ecological processes and functions? Let us know in the comments below!
Go to comments 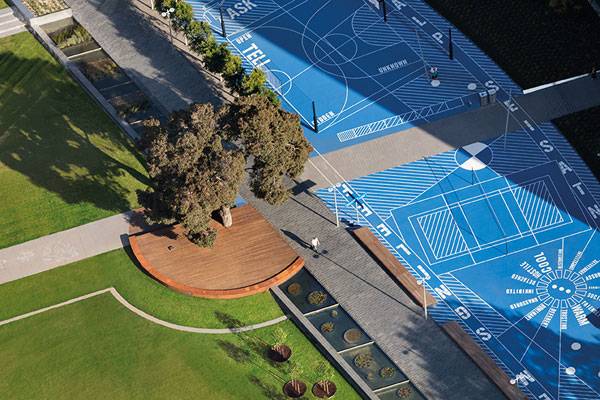
Monash University, Caulfield Campus Green, by Taylor Cullity Lethlean (T.C.L). Photo credit: John Gollings
Full Project Credits For Caulfield Campus Green:
Project Name: Caulfield Campus Green Landscape Architects: Taylor Cullity Lethlean (T.C.L) Location: 900 Dandenong Road, Caulfield East, Victoria Budget: $6 million Date of Construction: October 2015 Size: 1 hectare Client: Monash University Photographers: Andrew Lloyd and John Gollings Design and Consultant Team: Landscape Architects: TCL (Taylor Cullity Lethlean), Perry Lethlean, Elly Russell, Jim McGuinness, Jake Lindsay, Anne-Marie Pisani, Sokchhay Ke
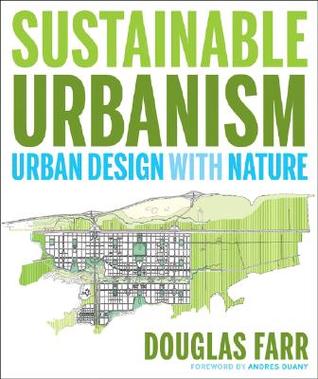
Recommended Reading: Sustainable Urbanism: Urban Design With Nature. Click Here!
Kersulting
Engineering (Services): IrwinConsult, Water Sensitive Urban Design, DesignFlow
Lighting: Electrolight
Artists: Agatha Gothe-Snape
Horticulture: Paul Thompson, Cost Planner, WT Partnership, Arborist, Glenn Waters
Irrigation: LIS
Turf: Sportsturf, DDA Consultant, Philip Chun, Way-finding, Buro North
Industrial Design: Adherettes
Engineering (Traffic): Cardno
Architecture (Soundshell): Mesne with Monash Department of Architecture and the University of Kassel, Germany
Construction Team: Construction: 2Construct
Recommended Reading:
Article by Kaila Johnson
Published in Blog














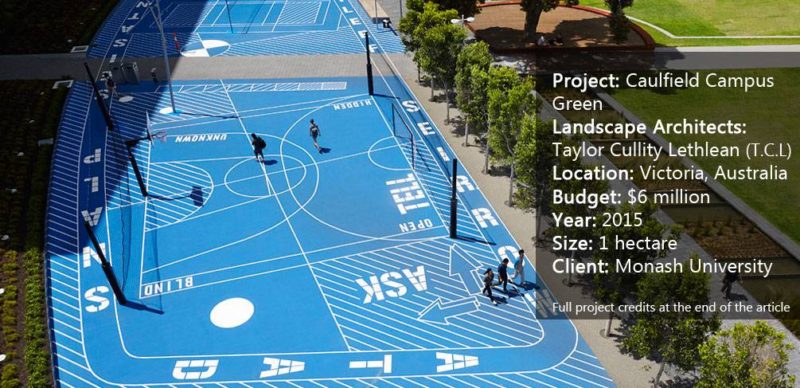

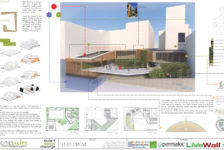




Jeff Smith
Excellent article and great perspective on the relationship between the classroom and it’s extension to the campus.
I love the pieces published by this author – she is a great writer and excellent landscape architect which is evident throughout the opinions and expressions she shares in her writings.
Potato