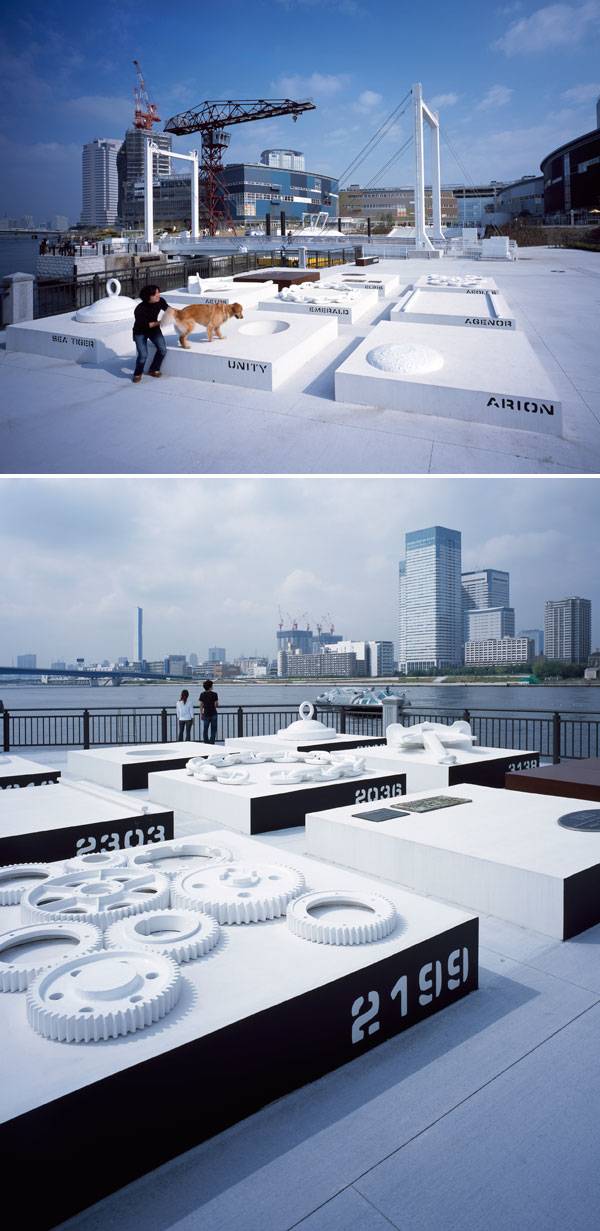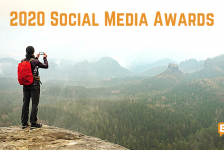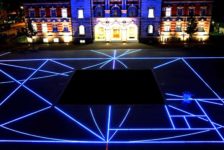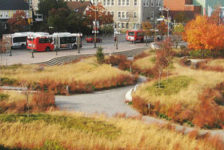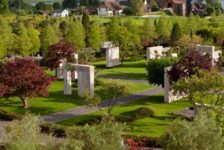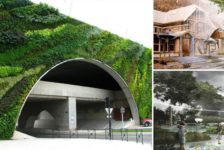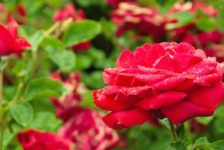LaLaport Toyosu, by Earthscape, Tokyo, Japan. Upon first arrival at LaLaport Toyosu in Tokyo, Japan, visitors are invited to embark on an oceanic adventure through a park and public plaza designed by the landscape architects at Earthscape. The former dock and port site now hosts spaces for a variety of uses. Completed in 2006, the vision of the project was to consider the entire landscape as an ocean. The goal of the project was to allow site history and context to influence aspects of design while providing public space for both passive and active use. In LaLaport Toyosu, the ground plane literally undulates, emulating the waves and motion of water. The changing topography of the site allows for a variety of uses. Some hills form visually enclosed spaces with built-in seating, while others serve as slides or ramps for children to explore. The changing ground plane in the park draws visitors in and creates a feeling of adventure and an element of surprise as they explore the park.
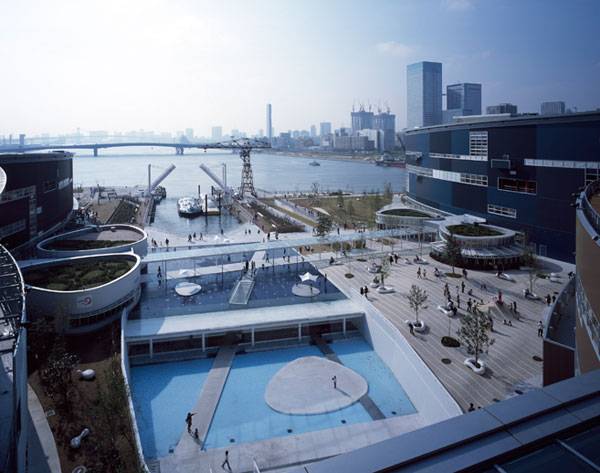
LaLaport Toyosu. Photo courtesy of Earthscape
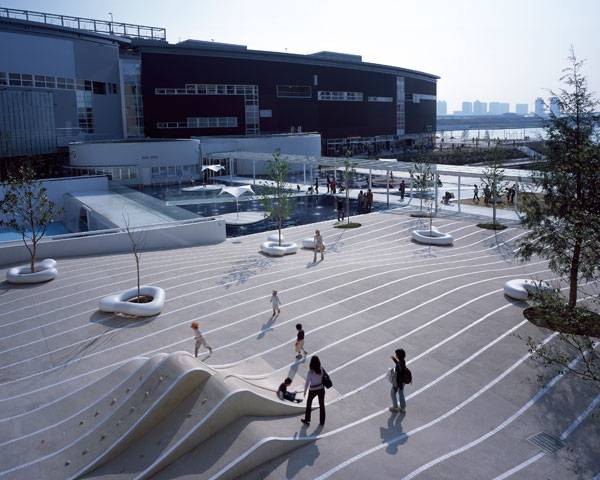
LaLaport Toyosu. Photo courtesy of Earthscape
LaLaport Toyosu
Scattered throughout the site, the café, radio station, and museum are like coral nodes floating on the surface of the water. Other islands that break through the surface are benches and seating elements. White benches are designed to model very organic forms, such as a clump of coral. Trees, surrounded by benches and ample seating, poke through the ground plane like sticks in shallow water. All of these elements in the landscape create clusters and nodes that emulate landforms and islands. [contextly_sidebar id=”SHoVgWFCcrZxWiWc1FBH9d2xAFUSo80Q”] Day to day, hour to hour, the site is continually evolving and changing. Water landscapes are ever changing; just as the tides rise and fall, waves change with weather and wind patterns, and water temperature vary based on the season, the landscape of LaLaport Toyosu is also ever changing. The park takes on a different feel day and night, when it is active on weekends and during the work week and continually changes, much like the waterscape. Visitors are invited to freely voyage throughout the entire site, like a drop of water in the ocean. Specific circulation pathways are not defined in all areas, allowing for people to spread out and explore the entire site. Some areas see higher traffic volume and seem to have a flow to them, like the crashing waves while other spaces allow for visitors to stroll and float through the site at their leisure.
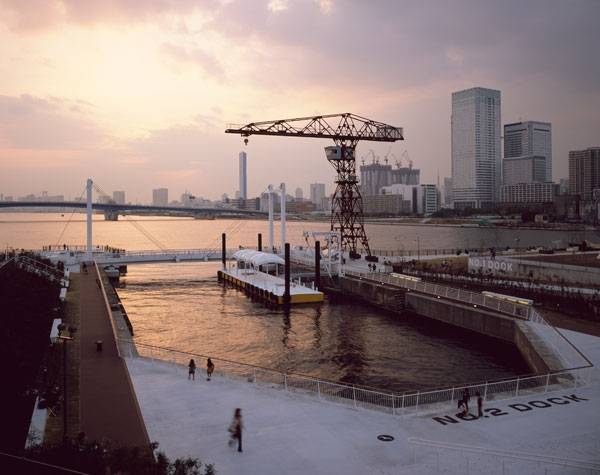
LaLaport Toyosu. Photo courtesy of Earthscape
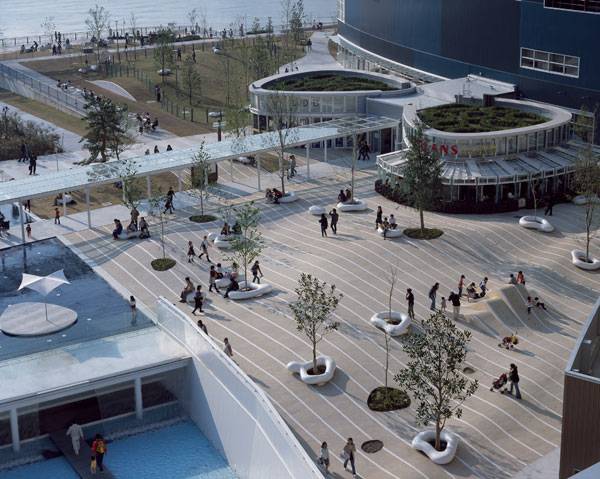
LaLaport Toyosu. Photo courtesy of Earthscape
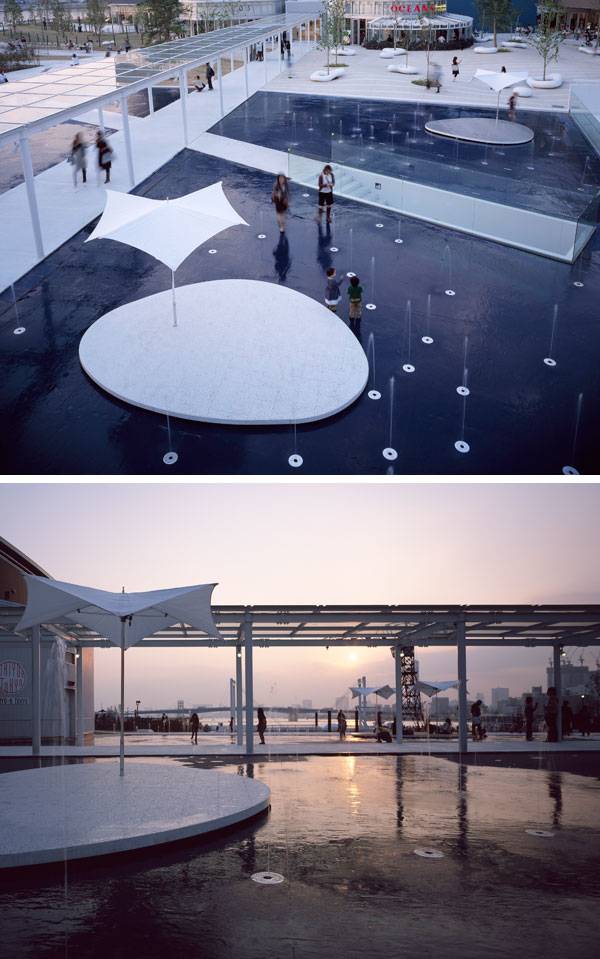
LaLaport Toyosu. Photo courtesy of Earthscape
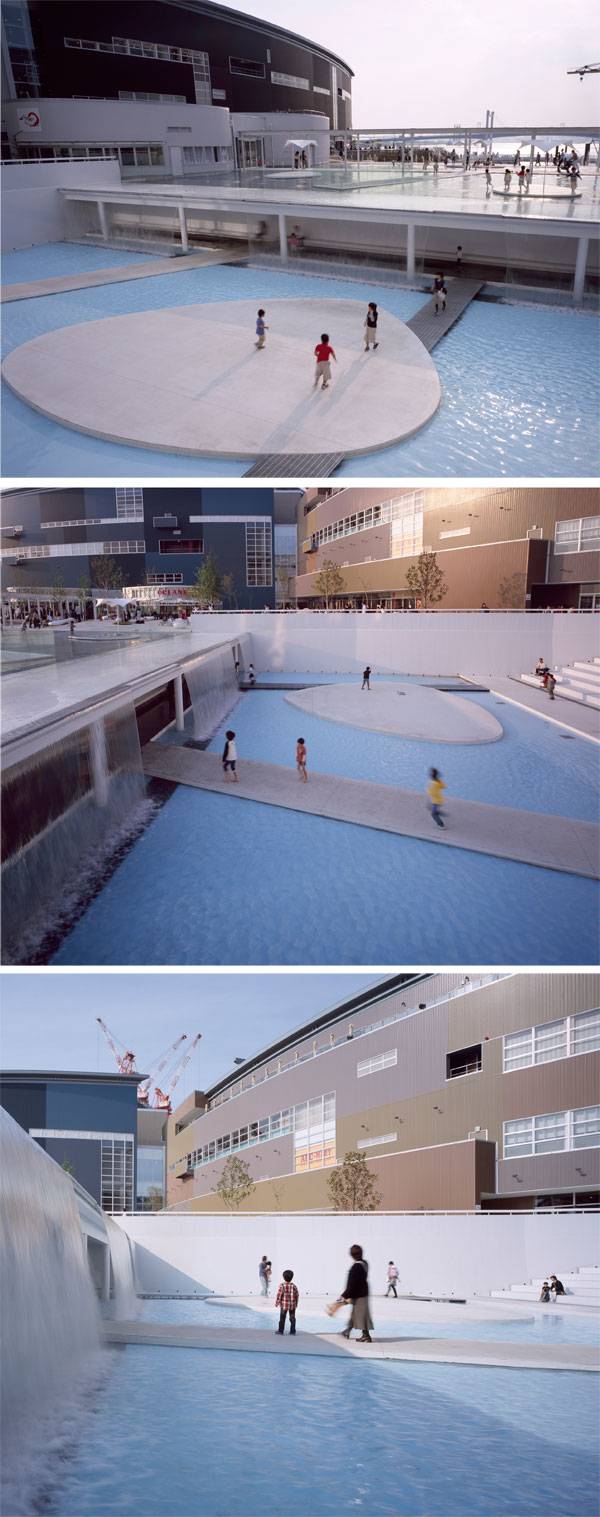
LaLaport Toyosu. Photo courtesy of Earthscape. Photo courtesy of Earthscape
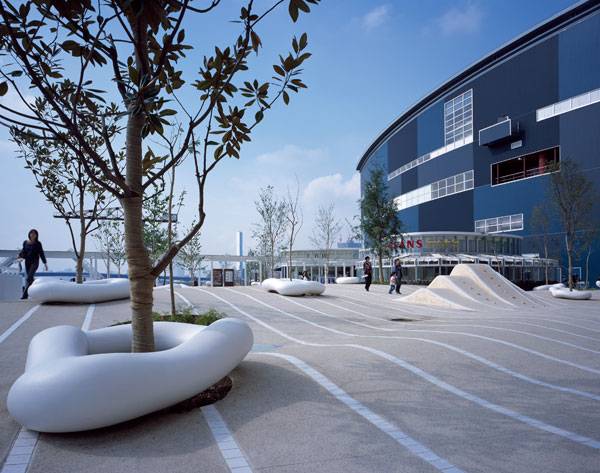
LaLaport Toyosu. Photo courtesy of Earthscape
Full Project Credits for LaLaport Toyosu
Project Name: Urban dock LaLaport Toyosu Landscape Architecture: EARTHSCAPE Completion: 2006 Location: 2-4-9 Toyosu Koto-ku Tokyo, Japan Developer: Mitsui Fudosan Group Ltd./Ishikawajima-Harima Heavy Participants in planning: Architect – LAGUARDA.LOW ARCHITECTS, Construction – Taisei Corp. Photo Credits: Koji Okumura/Forward Stroke, Shigeki Asanuma Show on Google Maps
Recommended Reading:
- Landscape Architecture: An Introduction by Robert Holden
- Landscape Architecture, Fifth Edition: A Manual of Environmental Planning and Design by Barry Starke
Article by Rachel Kruse
Published in Blog


