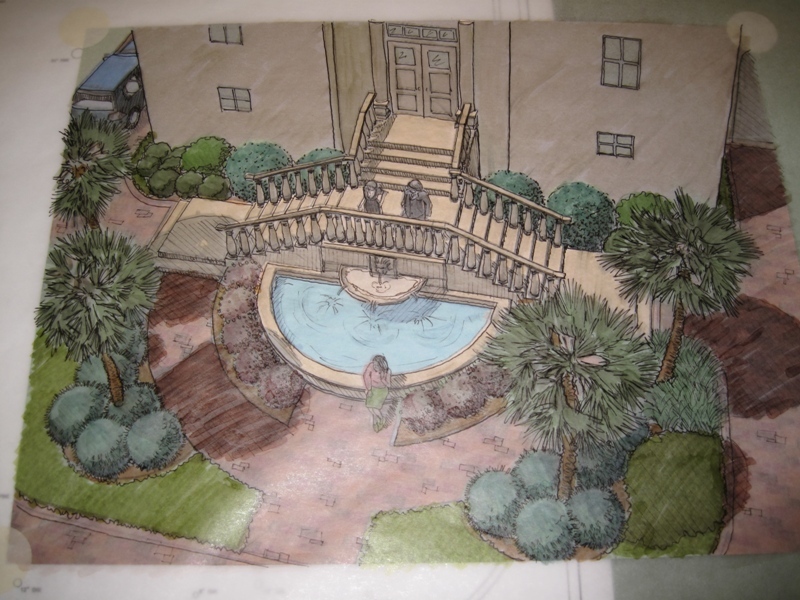Forum Replies Created
-
AuthorPosts
-
December 13, 2011 at 7:29 am #160603
 ernie garciaParticipant
ernie garciaParticipantin the pilot episode of “angel,” one of the talent agents claims to be dating a landscape architect.
October 26, 2011 at 3:52 am #159869 ernie garciaParticipant
ernie garciaParticipantI think a good deal of us already out of school are so ingrained in our CAD programs that we forget (or never learned) how to draw by hand. After I was laid off from a company that did little to no hand drawing (unless I was asked to draw a perspective), I went back to doing my residential work by hand.
Here sketchup works as a blessing and a curse. I use sketch up as an underlay for my drawings when I want accuracy but a bit of freehand as well. It looks nice and it frees me from extruding everything by hand, but it always feels like cheating. Still, clients have loved it and it gets my ideas across. Plus, sketchup lets me choose wherever I want to place my view.
 Recently, I have been walking around the city and trying to develop the ability to render on the fly with no back up. It’s like any other skill. You have to work it to get better at it, and if you stop doing it, your proficiency with it will diminish.September 19, 2011 at 8:10 am #160415
Recently, I have been walking around the city and trying to develop the ability to render on the fly with no back up. It’s like any other skill. You have to work it to get better at it, and if you stop doing it, your proficiency with it will diminish.September 19, 2011 at 8:10 am #160415 ernie garciaParticipant
ernie garciaParticipantThere is a book called “From Concept to Form in Landscape Design” by Grant W. Reid that may help a bit. The first 10 pages or so discuss methods of the design process and essentially how a concept is evolved into something that you can take to design documents. The rest of the book discusses pretty basic stuff like formal geometric versus naturalistic design styles as well as case studies. See if anyone has a copy you can borrow.
September 19, 2011 at 8:02 am #163479 ernie garciaParticipant
ernie garciaParticipantI had similar problems transitioning to CAD 2011 from 2006 or 2007, whichever release altered the print menus.
We had a CAD class at A&M (many moons ago) that was not very useful. At the time, it was an elective and not a requirement. If you work in anything that is not residential, it is essential. Residential design/build appears to be the last refuge of hand drawn plans. Most of what I learned came from monkeying around with the program whenever I had the opportunity. I used it at TXDoT, then I had to switch to Microstation and ClarisCAD for my first job. After that, it’s been all CAD. Nowadays it’s expected. Many companies are now asking for experience in sketchup, illustrator, and pool studio if the company has rented the program. If you can, get a copy that you can mess with at home on your own time. Find another person who knows the program and have them show you the basics.
Books help. I learned sketchup easily by reading Daniel Tal’s “Sketchup for Site Design.” It’s easier to learn than CAD, but if you use the two at the same time you will see the limitations of sketchup for all it’s ability to quickly draw in 3D.
Creating a title block depend on how you organize your work. I personally draw everything in model space and then create my title block in paper space. Then i create an mview through the title block and scale the drawing according to multiples of 12. so 1/8 scale would be MS, ZOOM, 1/96xp, Enter. Then the drawing (assuming that your title block is drawn at 1:1 where a 24×36 sheet is 24 inches by 36 inches in paperspace) should scale to 8th scale in the mview you opened. so 1/10 scale would be 1/120xp, 1/4 scale would be 1/48xp, and so on.
if your title block lies in model space with your drawing, you have to scale it up to fit the paper size you’re going to print.
Confused? That’s why I suggest messing with it at home and finding a friend who knows more than you about it. It’s the best way to learn.
August 9, 2011 at 7:27 am #161078 ernie garciaParticipant
ernie garciaParticipantif you made them blue, planes would hit them.
-
AuthorPosts


