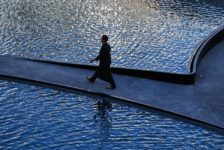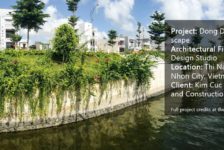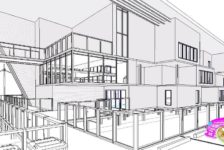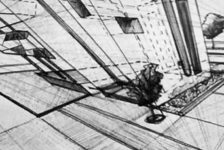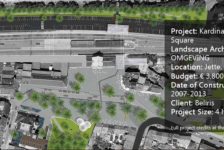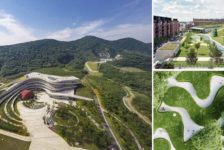Article by Agmarie Calderón Alonso – National Museum Complex Master Plan of the New Administrative City by Office OU, in Sejong, South Korea. The National Museum Complex master plan is a design competition for a cultural center in Sejong, South Korea, which is also known as Administrative City. The first phase will utilize 75,000 square meters that will include diverse museums, such as Architecture, National History, Design, Digital Heritage, Archives and a National Children’s Museum. The site draws on its surrounding landscapes (groves, wetlands, forests, and rice paddies). All of these areas will be interconnected through a central square to create an outdoor space. Trying to connect structure and landscape can be creatively difficult, but in the right arrangement, it will amaze any spectator. That is what Office OU has done with the Sejong Museum Gardens. The gardens are recognized as a vital link between culture and nature, and the designers hope that this project can give the people of Sejong and South Korea a place to nurture this relationship.
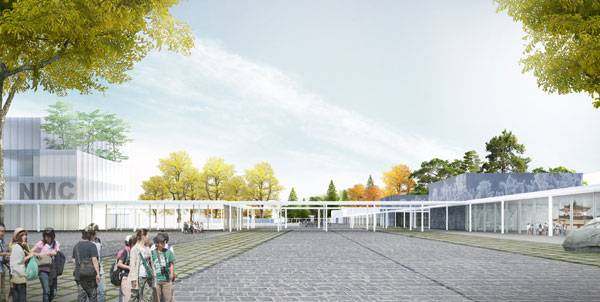
National Museum Complex Image credit: Office OU
National Museum Complex
With the basic logic of Korea’s Joeseon Dynasty palace architecture, Nicolas Koff (Office OU principal) says, “The palaces are simple and cohesive complexes united in their architectural language and yet differentiated by their response to the natural landscape.” It’s clear that tradition and culture are very important keys in the design and development for this museum complex.
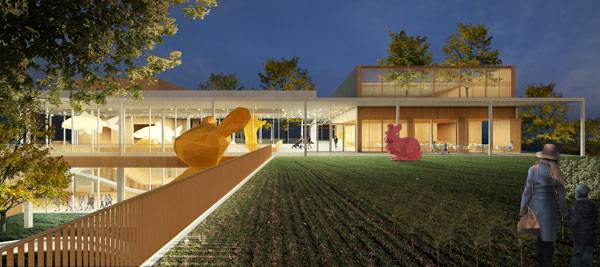
National Museum Complex Image credit: Office OU
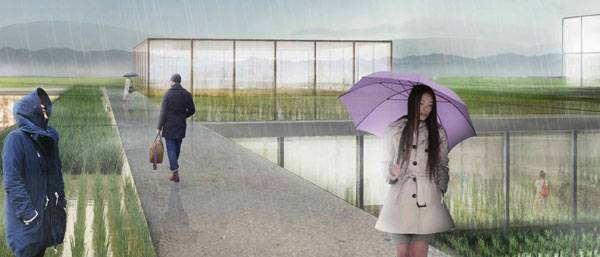
National Museum Complex Image credit: Office OU
Plants in the Design
The museums are influenced by their adjacent landscapes, guiding the design of the courtyards. Some of the landscape areas include a grove featuring grass (Zoysia tenuifolia) and bamboo (Semiarundinaria ‘Korea’); wetland edges with perennial herbaceous plants (Typha latifolia) and perennial herb (Aster scaber); forests featuring Japanese red pine (Pinus densiflora siebold & zucc.) and Korean fir (Abies koreana); and the rice paddies, with Asian rice (Oryza sativa). This design will contribute to a new phase in learning about and cultivating how landscape and structure can work together. The architects are emphasizing nature vs. building; green areas are important and they can coexist with the museums.
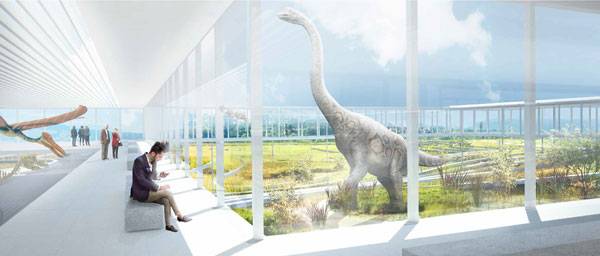
National Museum Complex Image credit: Office OU
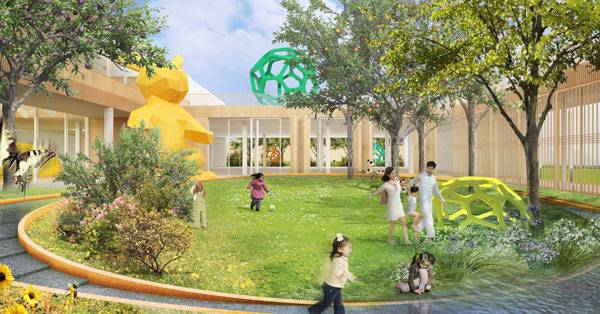
National Museum Complex Image credit: Office OU
Landscape as Educational Places
It is also important to recognize that while the museums serve an educational purpose, so do the landscapes surrounding them. The landscape is not just a pretty site. One of the competition’s jury called it “The interpretation of nature as an architectural element”. Office OU is creating and developing a new concept in interacting with nature — the realization that landscape can be the main focus and the museums can play a secondary purpose. The design integrates each element as if the spatial orientation of each space is what creates a collective visualization of greatness in design. In designing with nature in mind, the landscape is the central guide throughout these museums.
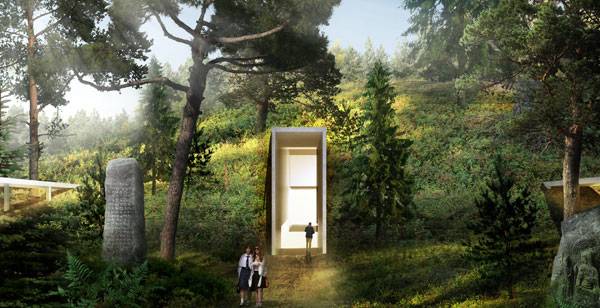
National Museum Complex Image credit: Office OU
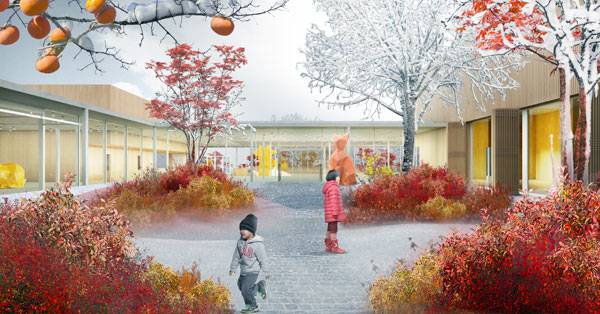
National Museum Complex Image credit: Office OU
Each Museum has a Different Ecosystem
Nature is at its best within the constructed site, building a new learning experience within the spaces. Not only do visitors have the opportunity to reconnect with nature, they can also understand what the museums bring to the city. South Korea’s plan is to create the National Museum Complex as a platform for a cultural network, giving the Administrative City a harmonious vision between inhabitants and nature. It is a unique experience for South Korea and the world to have a development of this magnitude.
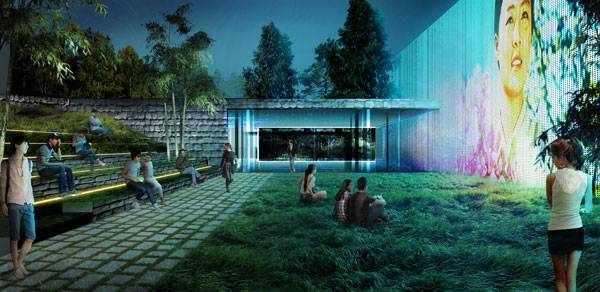
National Museum Complex Image credit: Office OU

National Museum Complex Image credit: Office OU
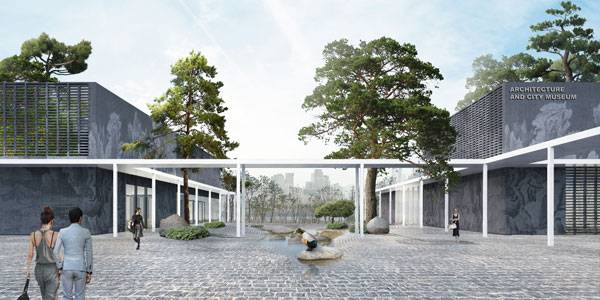
National Museum Complex Image credit: Office OU
Full Project Credits For National Museum Complex:
Project: National Museum Complex Master Plan of the New Administrative City Architect: Office OU Location: Sejong, South Korea Status: Competition Winning Entry Year: 2016 Size: 190,000 square meters – Thank you for reading another article on Landscape Architect Network – For updates on landscape architecture jobs, new competitions, internships, and discounts sign up to our VIP club HERE!
Published in Blog



