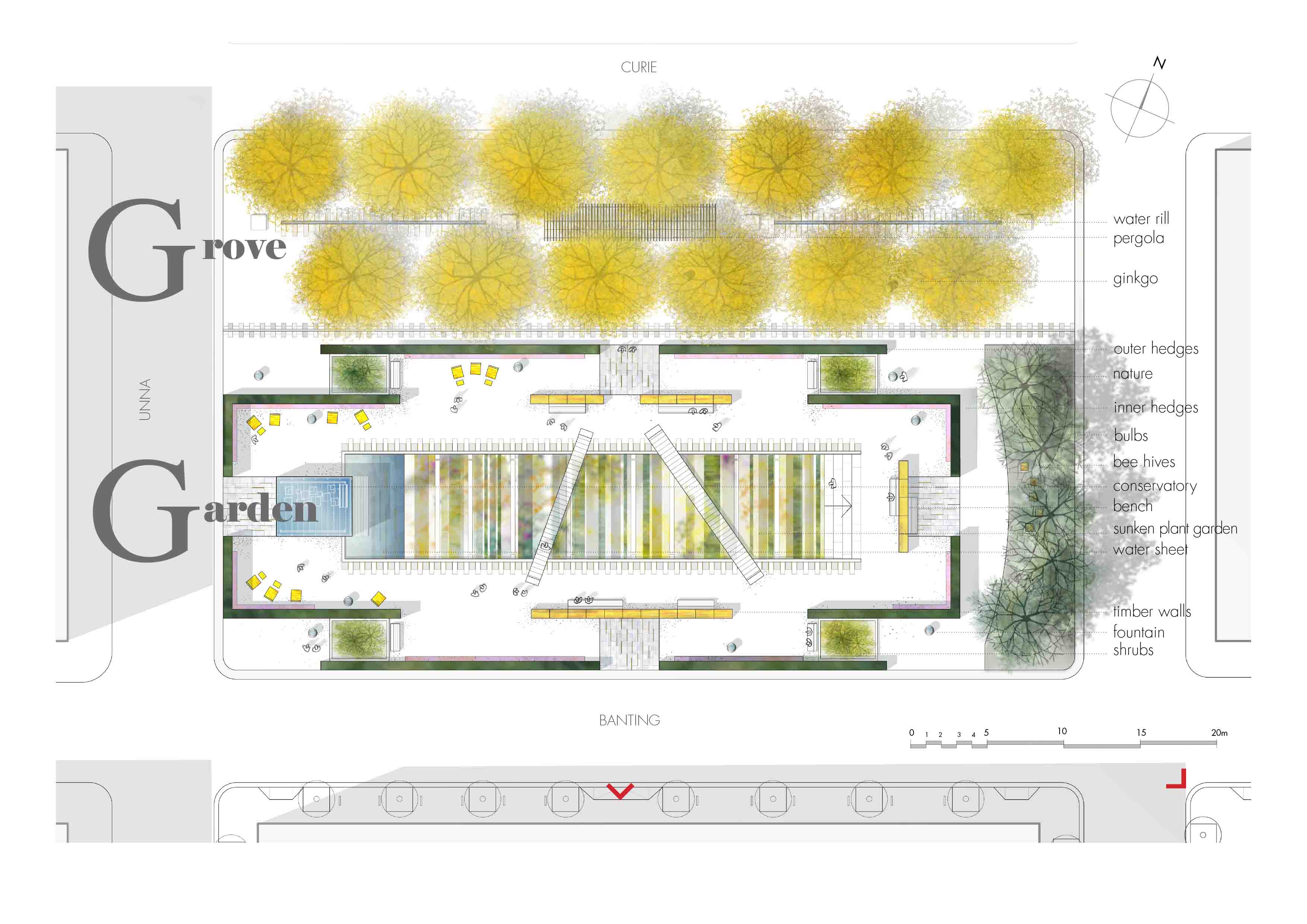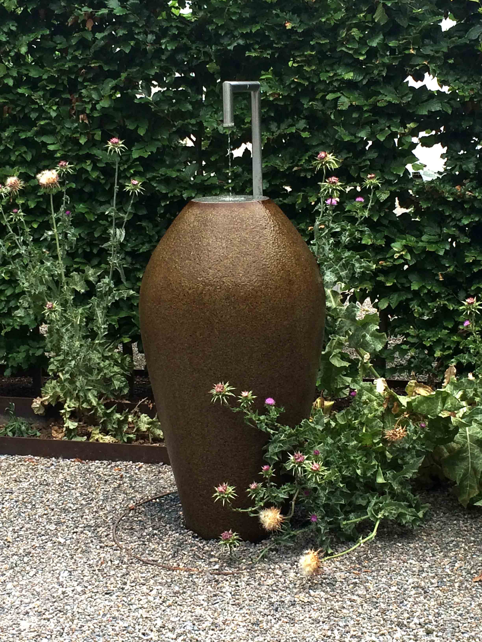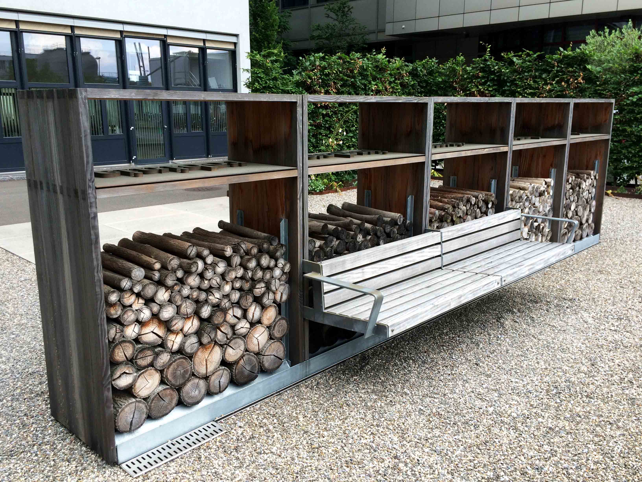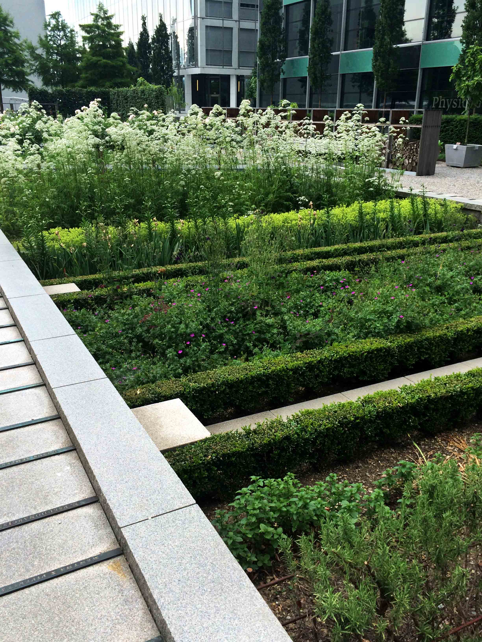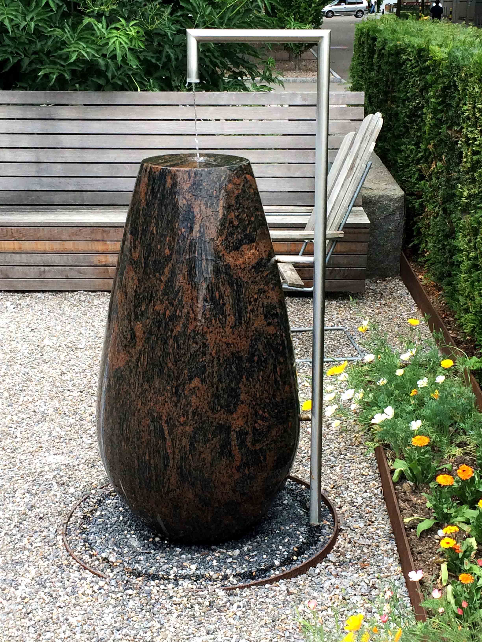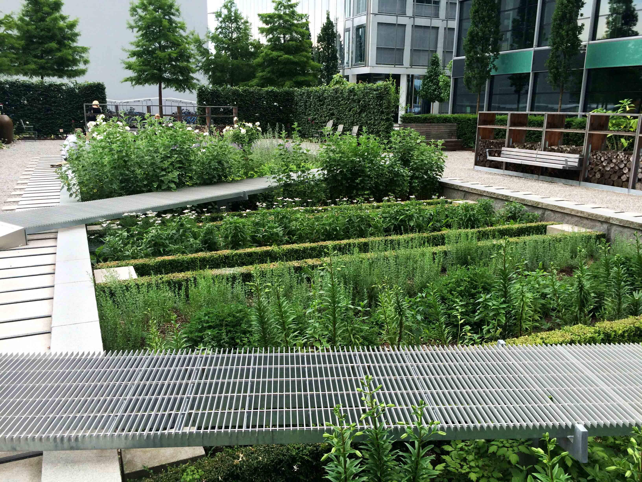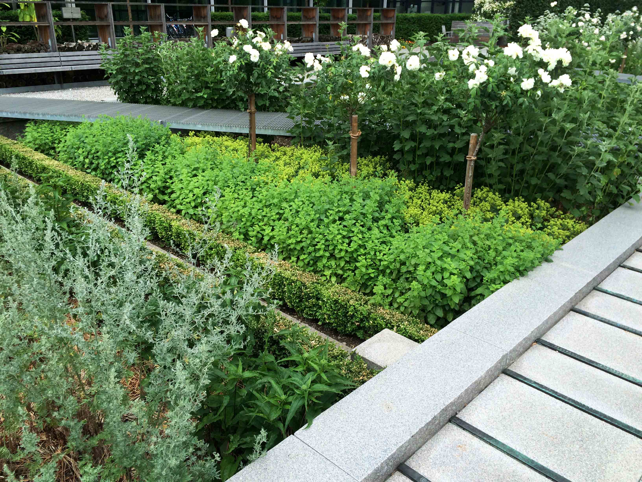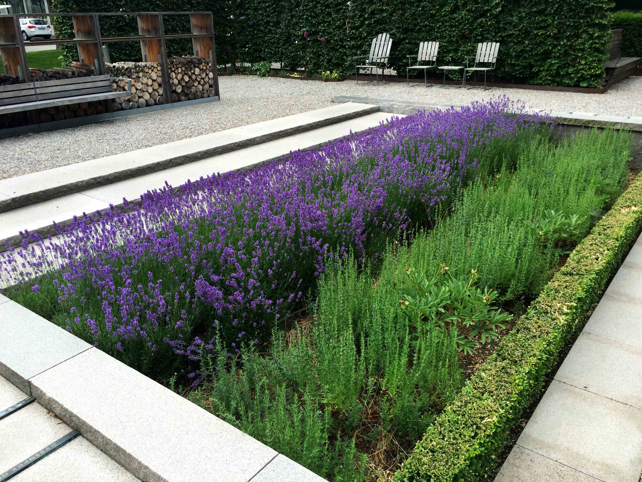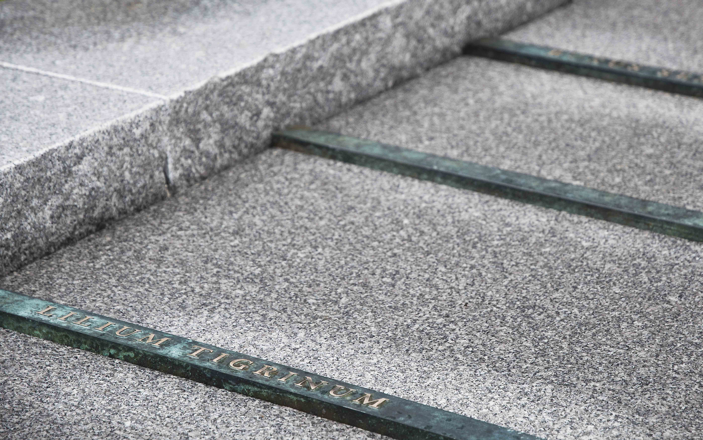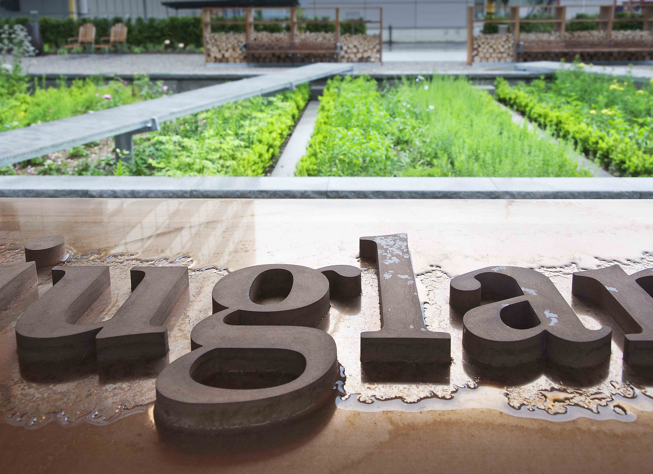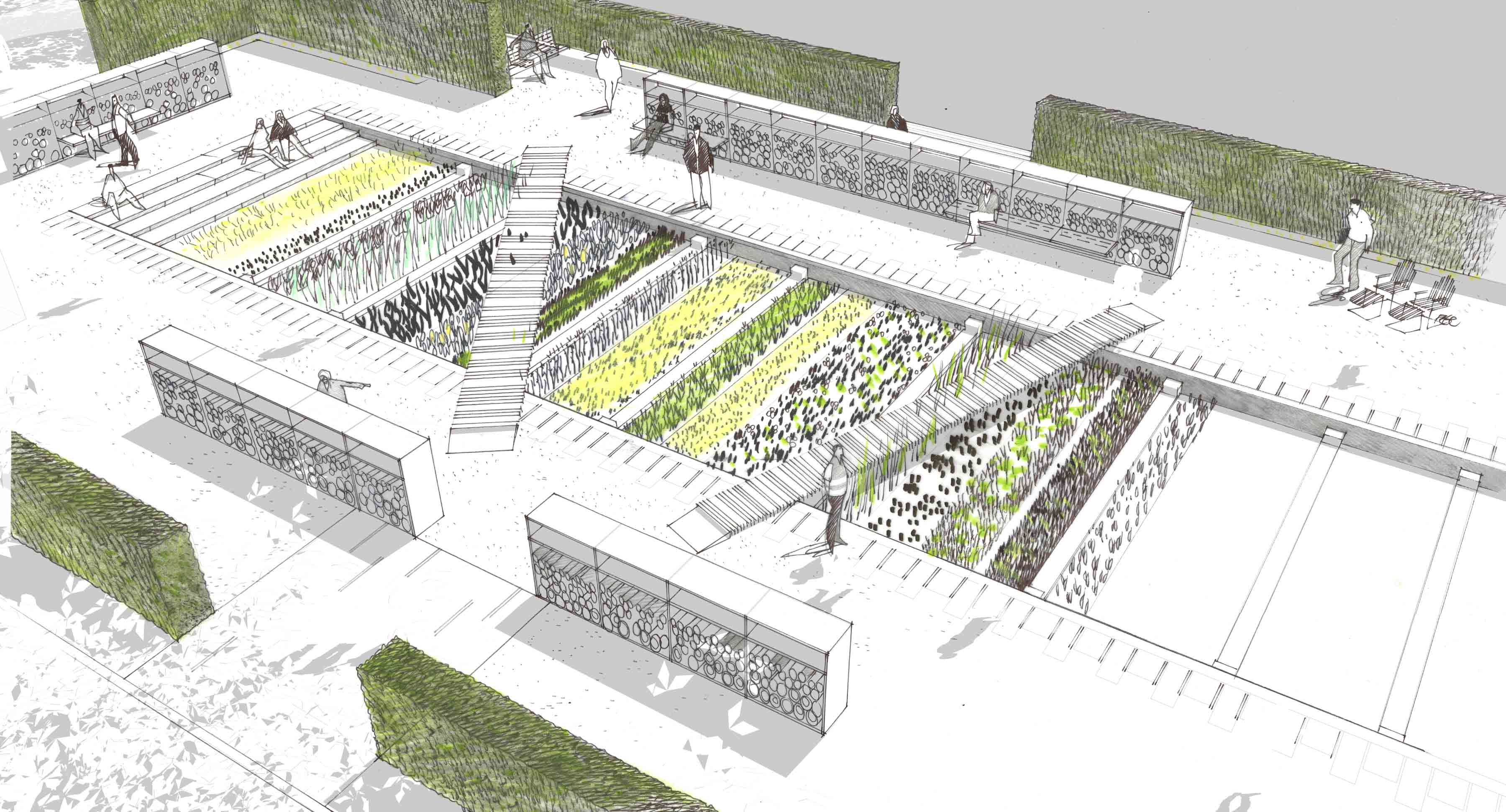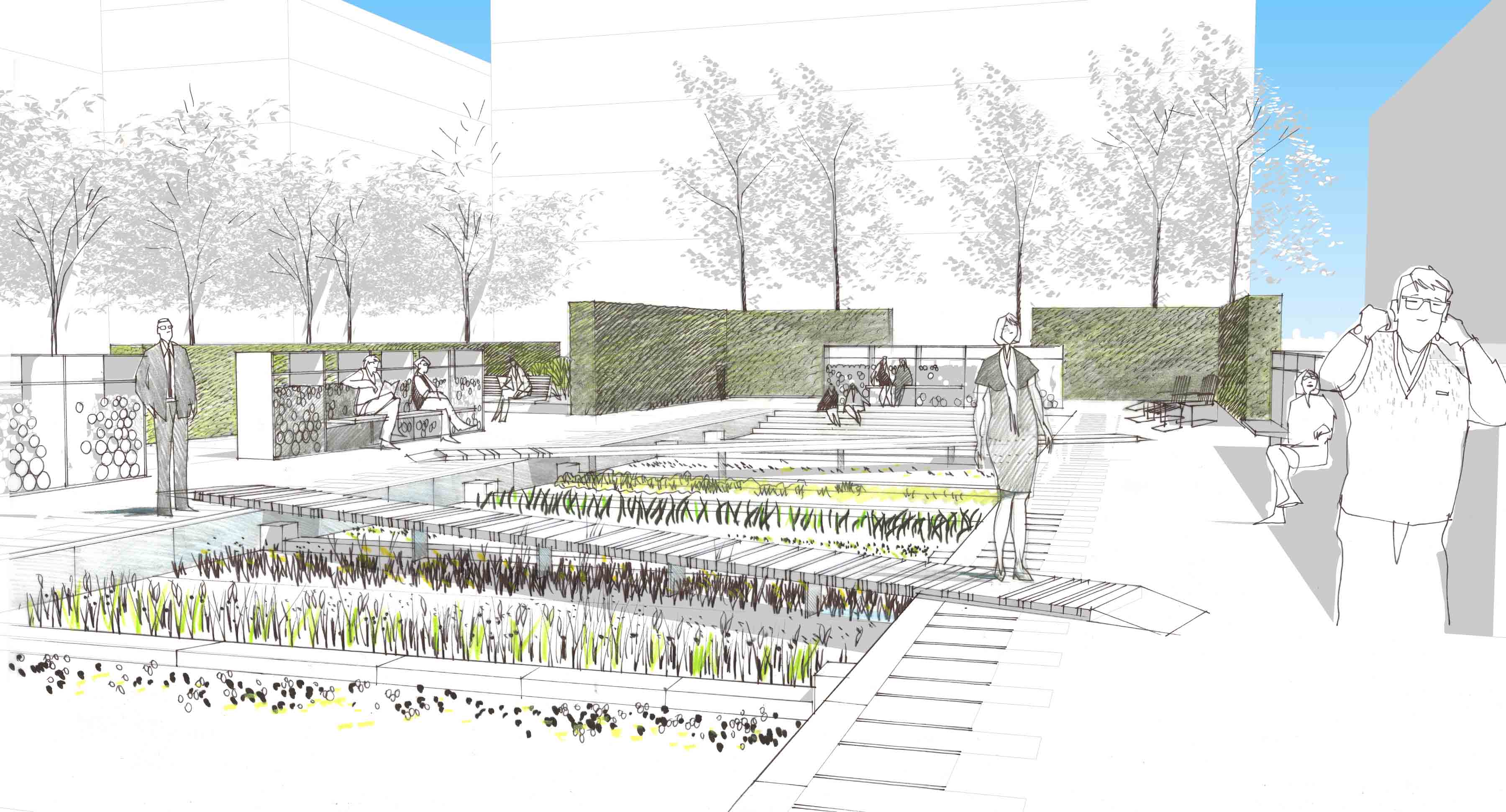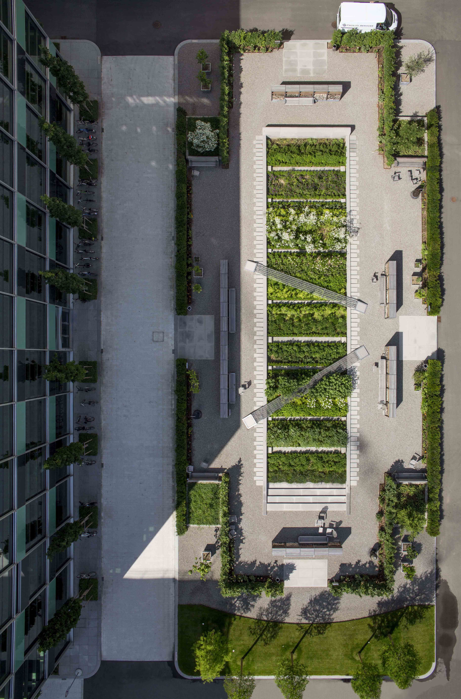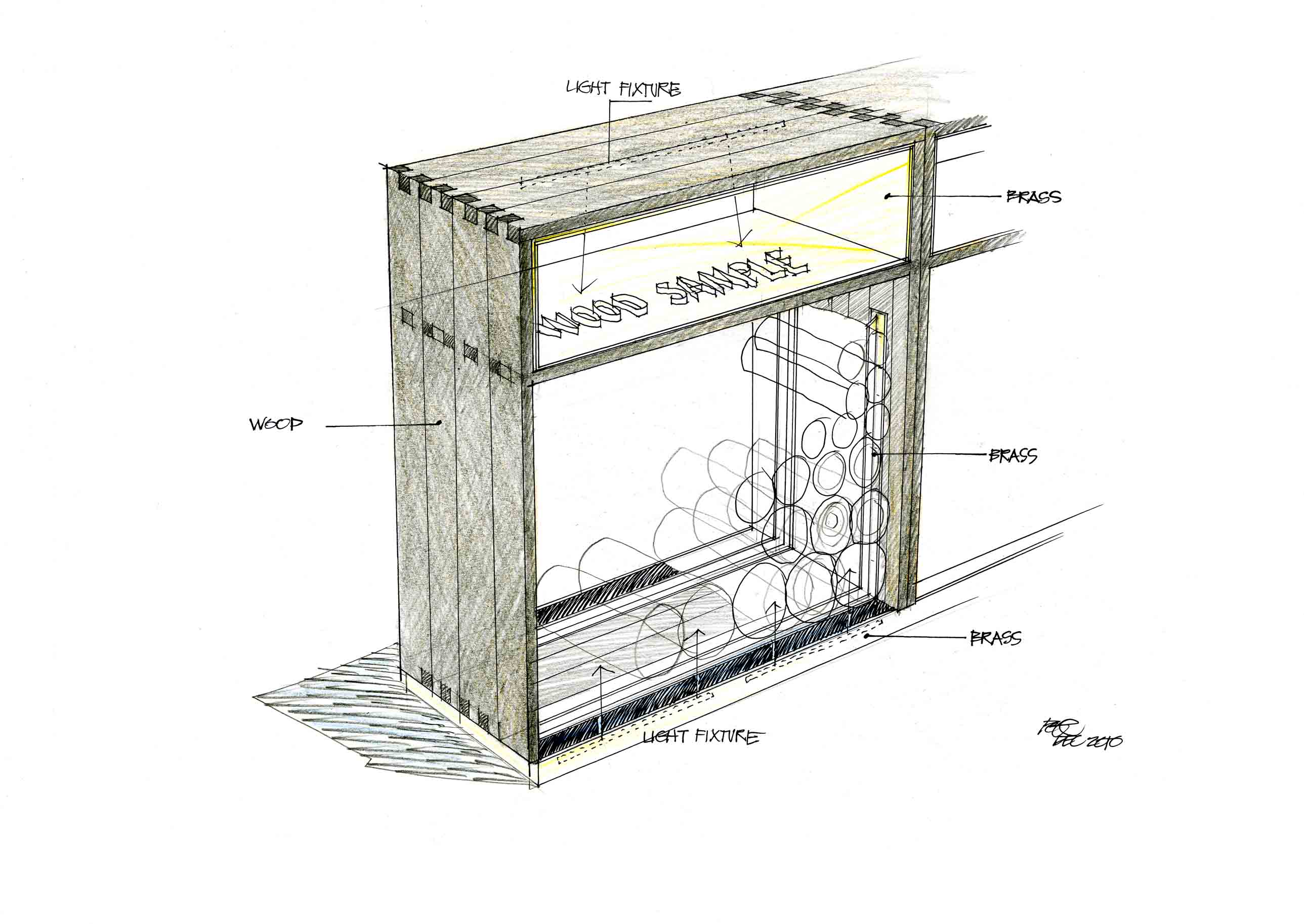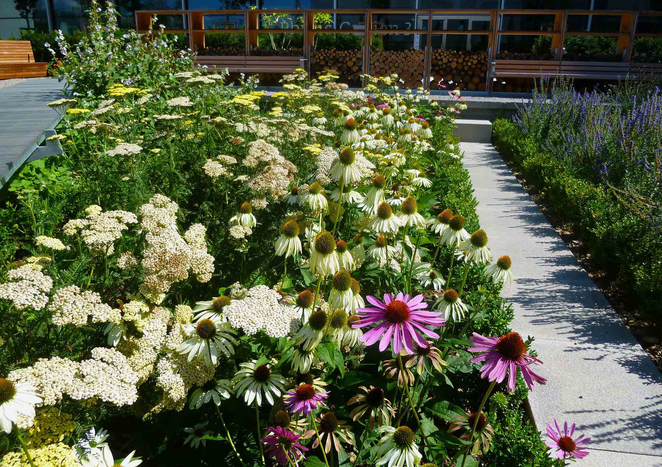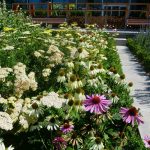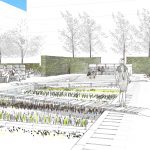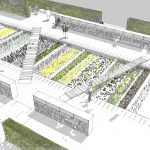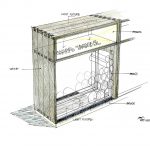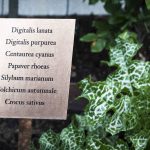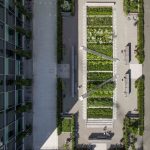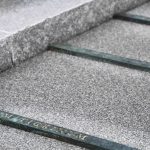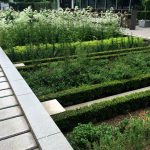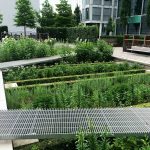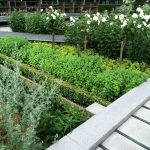For almost two decades the Novartis pharmaceutical company has undertaken a major building program to create a research campus graced by buildings and landscapes of extraordinarily high-quality design. One of the campus blocks, designated as a space for common use, hosts the Physic Garden, which features plants significant to the development of the pharmaceutical industry. In that sense, the Physic Garden can be said to represent the core of the company’s activities. Its design relates to the medieval monastic garden in which monks developed knowledge about the pharmaceutical substances found in plants, knowledge that laid the foundation for today’s research efforts.
The garden is organized as a theater, with a backdrop of yew (Taxus) and hornbeam (Carpinus) hedges of different heights that draw the visitor forward. At its center is a sunken planting bed organized as a series of stripes that contains thirty-two of the most important pharmaceutical plants. Viewed from above, the bed reads as a colorful and textured painting or carpet. Bridges of light construction span the sunken bed and permit visitors to more closely examine the plants, each of which is labeled with an engraved bronze bar mounted at the edge of the bed.
Four “log racks,” each a collection of timber stacked in piles, frame the sunken bed and complement in form the screens of hedges. The types of wood represent species from which chemical substances have been extracted and used in the pharmaceutical industry. Amphora-like drinking fountains provide water for visitors and grant the garden another dimension. All in all, eighty-three plant species are on display in the Physic Garden.
Novartis Physic Garden, Basel, Switzerland
Landscape architect: Thorbjörn Andersson @ Sweco Architects
Design team: PeGe Hillinge, Johan Krikström, Johnny Lindeberg, Emma Norrman (plants), Therese Egnor Rezine (plants), Pål Svensson (fountain sculptures), Alexander Cederroth (light), Markus Moström (graphic design)
Consultants: Schönholzer + Stauffer GmbH, Ernst Basler + Partner (structural engineering)
Area: 2,800 square meters
Opened: 2012
SWECO Architects
P.O. Box 17920
SE- 118 95 Stockholm, Sweden
Telephone +46 8 522 952 00
For further information contact
Thorbjörn Andersson, Sweco Architects
