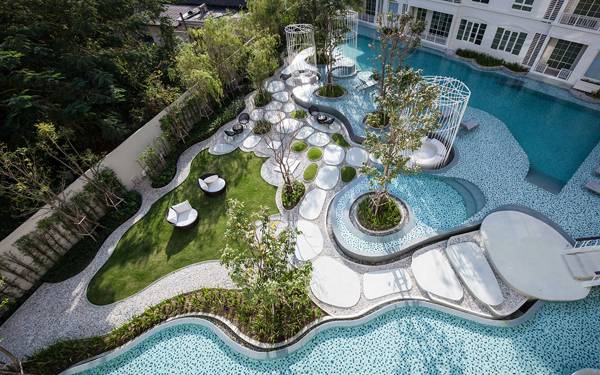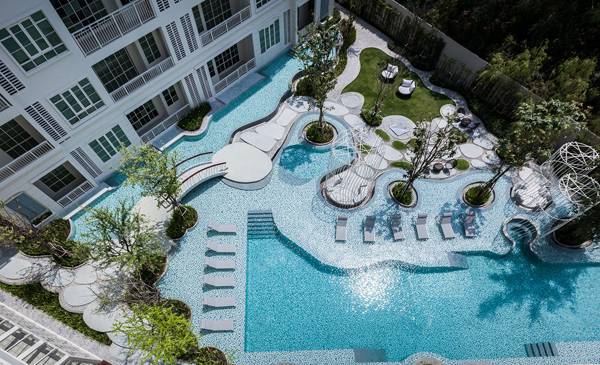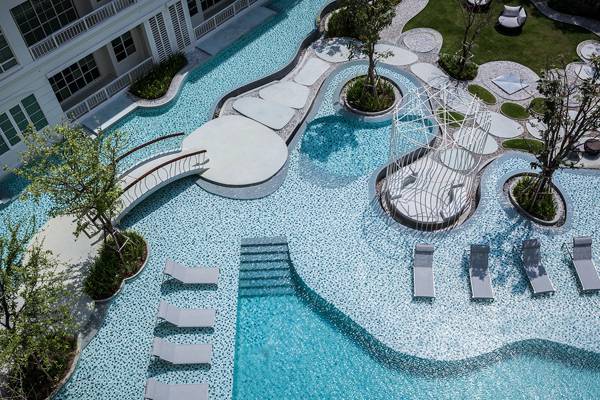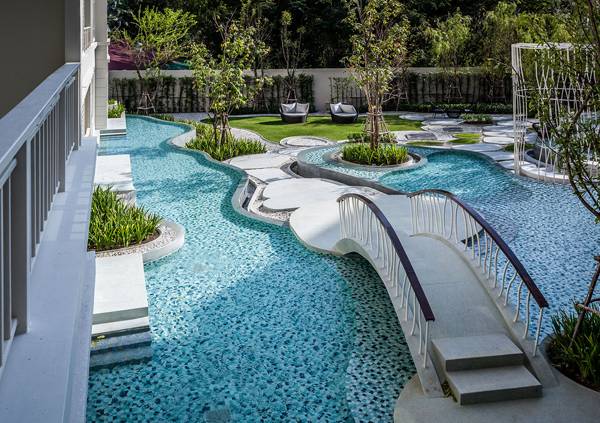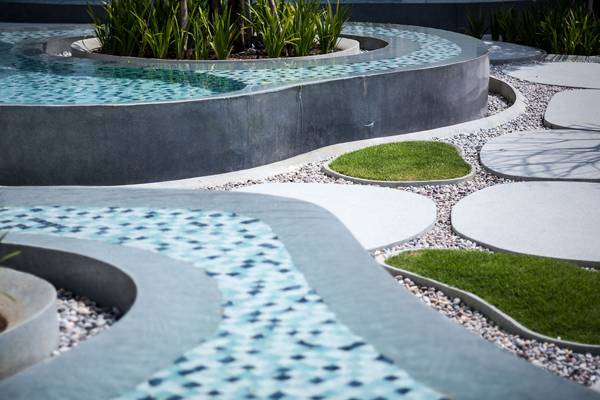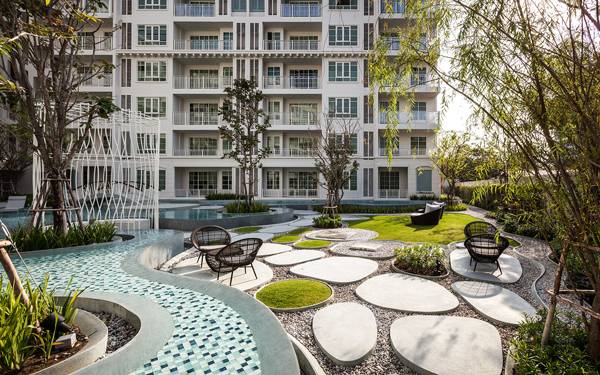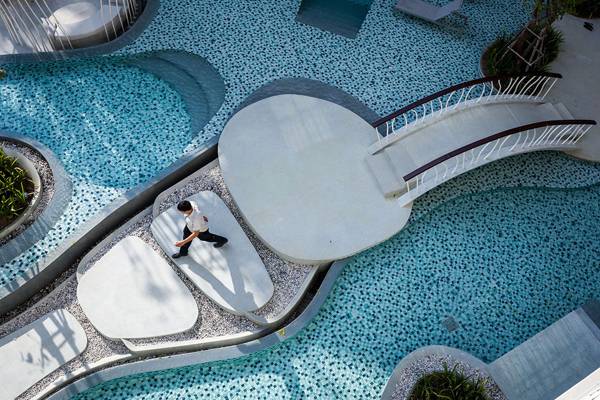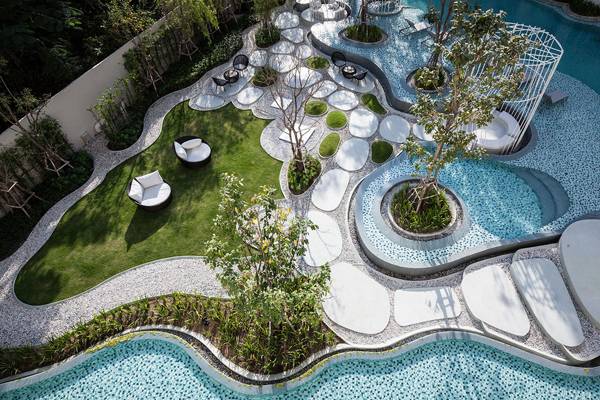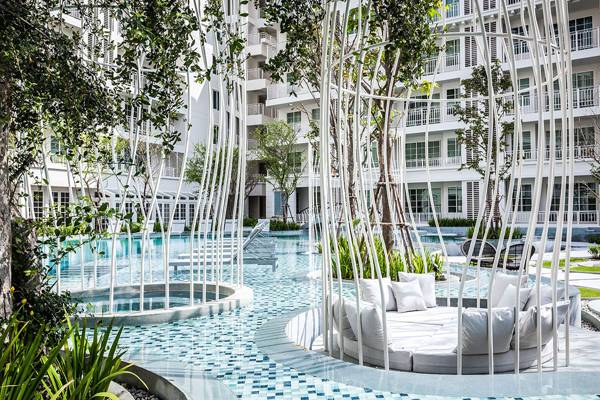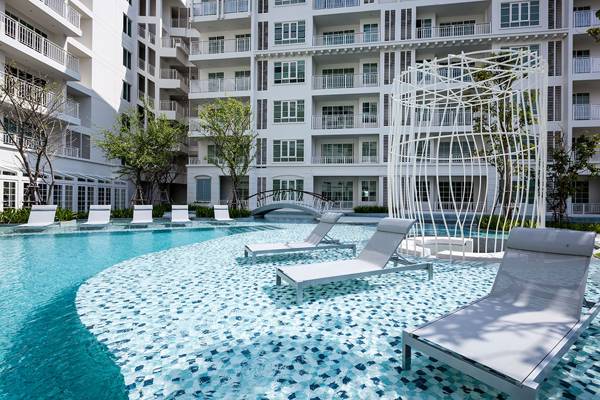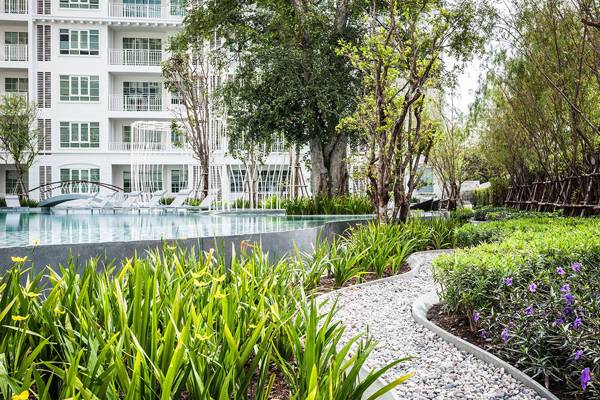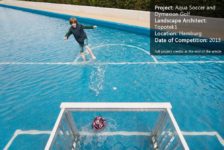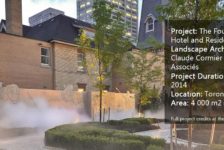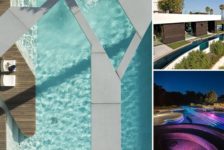shma design “Summer” Garden and Pool project in Thailand. The outdoor garden and pool designed by the Thai landscape architectural firm Shma for the Summer Residential Condominium transformed the space configured by the seven-story building and neighboring wall into a restful refuge inspired by the sea. Located in Hua Hin, a seaside town in Thailand, the leisure space, completed in 2013, provides users with the feeling of being in a wide open space at the seafront. To produce a landscape resembling a shore enveloped in sea foam, the designers combined organic shapes and still colors. “Our concept derived from the ‘sea bubble’, which occurs once the wave rolls over the shores; then the bubble appears in unique forms. They come in various sizes, and none of them are looking the same. We conceptually use the bubble form to generate overall design,” the design team explained.
Design challenges Being located near the beach and having sea views are important characteristics for properties built in a seaside town like Hua Hin. Thus, the main challenge for the landscape designers was to create a relaxing outdoor area that would provide aquatic activities for all the residents, in addition to nice views for the apartments not facing the sea. [contextly_sidebar id=”xMmnNf6OVXky7WGiMIuNqi4OuAdlmlDU”] “Since the site situates further away from the beach and half of the residential units do not receive a sea view, our design strategy is intended to create a landscape that not only functions as an outdoor hideaway space, but also to create the design that reflects ‘Sea-Scape’ atmosphere as residents would feel closer to the sea.” The Design In an area of approximately 9,982 square meters, 50 percent is covered by a pool, while the other half features a garden. There are no clear limits dividing both spaces, since the design fuses planters and paths to wet areas. The pool’s curved edges, and floors at different depths, mimic waves approaching and dying out along the beach. Another design feature that brings the sensation of proximity to the sea is that there are no additional components between the pool edges and the building, so that the pool can be directly accessed from the apartments located on the ground floor. Walking through the curvilinear paths that cross over the pool is another way to enjoy the stylish aquatic facility that enables residents to cool off at its shallow ends, swim in the 25-meter pool, and relax on the white sunbeds. The pool floor, made of small blue tiles with different luminance levels, creates a kinetic effect that connects people to the relaxing sea water’s movement. The concept of the sea foam was used to design the garden, as well. The wave-shaped pool’s edge separates the two areas while keeping them coherently linked to the maritime theme. Rounded shapes, surrounded by gravel beds, were built in several sizes to refer to sea bubbles making their way through the land. Alternating the materials in green and neutral colors, they work as stepping stones, planters, and lawn, delineating agreeable paths for walking. The garden’s outdoor furniture also follows the rounded forms. Placed on the lawn and on the paved floor, they invite people to take a pause and enjoy this gracious landscape. In this landscape featured by layers of materials in neutral and calming colors, three cylindrical volumes subtly emerge to become visual spots, while still keeping the space open. These curvilinear shells are made of bended steel tubes, with heights that vary from 4 to 5 meters, to surround the Jacuzzi at the pool area and the seats and daybed that are accessed from the garden. Their forms are highlighted during the day by contrasting their white, curved lines with the dark green background formed by the lawn and plants. At night, their sculptural forms are accentuated by lights installed at the steel tubes. Choosing neutral colors and hues of green to compose the garden pavement, the landscapers were able to give the environment a tranquil aspect. And to integrate the garden to the nearby green area, plants were arranged to cover the boundary wall so that both areas merged, giving the impression that the private space continues beyond its limits. By coming up with this creative project that significantly valorized the condominium’s outdoor area, Shma’s landscape designers achieved their goals of producing a distinct solution with the beach environment as its inspiration. Their design resulted in a unique space where the comforts of urban elements were combined harmoniously with nature, improving residents’ quality of life. Recommended Reading:- Landscape Architecture: An Introduction by Robert Holden
- Landscape Architecture, Fifth Edition: A Manual of Environmental Planning and Design by Barry Starke
Name of Project: Summer Location: Hua Hin, Thailand. Landscape Architect: Shma Company Limited Project Team: Design Director – Yossapon Boonsom Landscape Architect – Anongnard Jungmongkolsawat, Yossit Poonprasit Horticulturist – Tanee Sawasdee Site Area: 9,982 sq.m. Completion Year: 2013 Article by Tania Ramos Gianone Return to Homepage
Published in Blog


