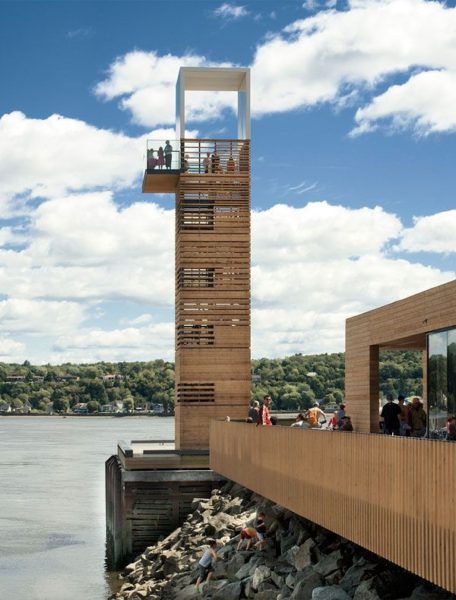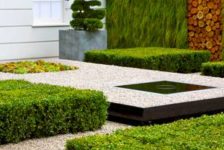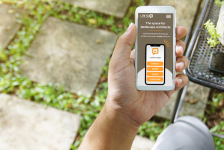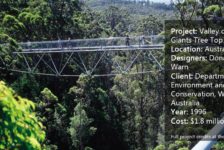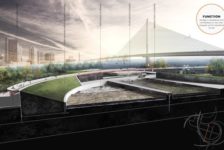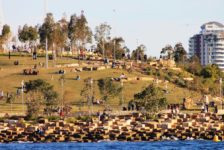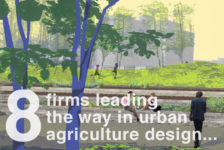VAS (VinaAmSteel) / Layerscape, by Kiến Trúc O architects, in Đà Nẵng, Vietnam. The VAS (VinaAmSteel) project, designed by Kiến Trúc O architects, is developed based on a series of interesting concepts that are used for both architectural and landscape design. The “layerscape” concept is the most important of all of them and establishes the idea of understanding program spaces and landscape as individual elements which function as a group of elements with the same goal. Located in Vietnam, the project has been developed by studying traditional design methodology, the climate conditions, and the architectural program in order to reach a satisfactory outcome.
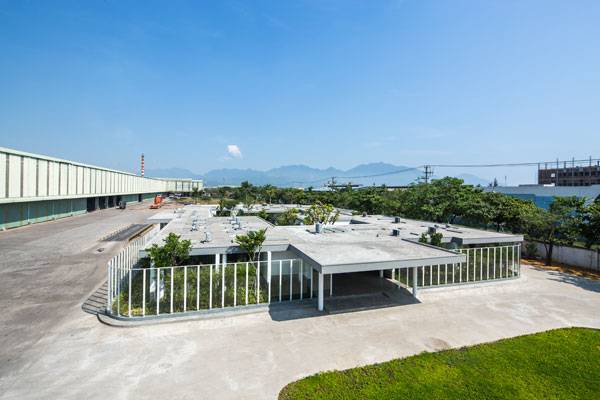
VAS (VinaAmSteel) / Layerscape. Photo credit: Hiroyuki Oki
Shredding the Layerscape Concept
According to Kiến Trúc O architects, “the core principle of this project is to provide multiple transitional layers from inside out and outside in to achieve a soft and light spatial transparency.” (Kiến Trúc O, 2015). In consequence, the core of the project is the landscape design, not only physically but also as a design line for the whole building. Offices, restrooms, dining areas, and other public spaces are all arranged around the green areas, where the biggest garden serves as a green open and central area. Therefore, the zoning is developed based on the landscape design.
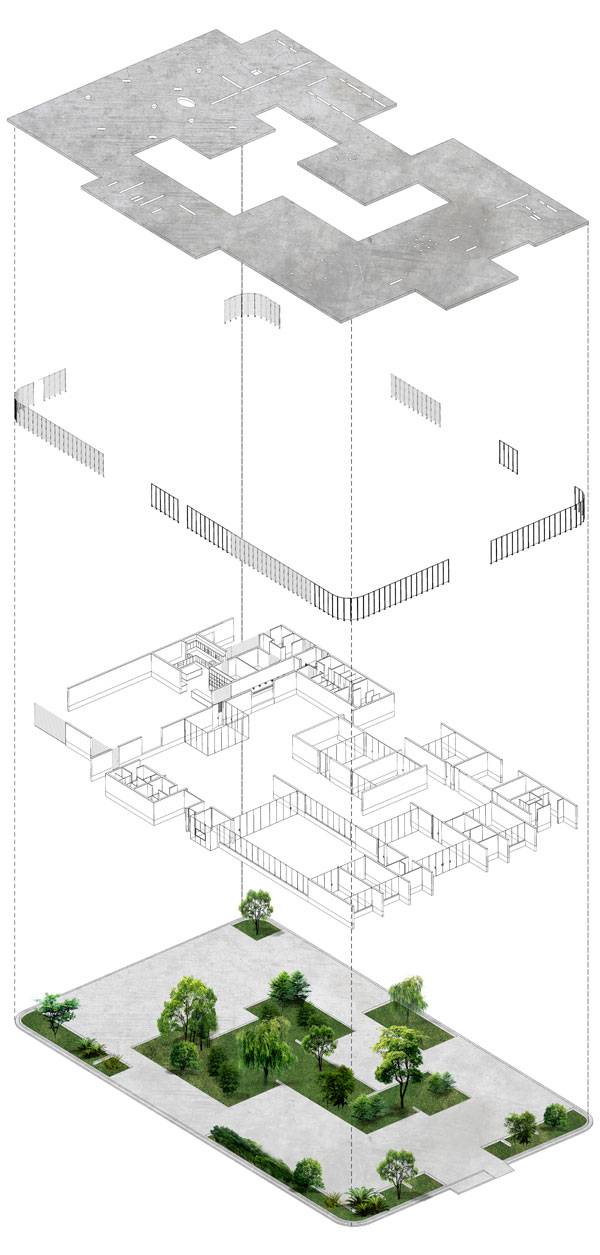
VAS (VinaAmSteel) / Layerscape.
Layering Allowing For Flexibility
The indoor spaces are quite simple and big, defined by geometric horizontal and vertical planes. Such elements allow the space to be flexible in the activities it can shelter. With flat long floors made of exposed concrete, the presence of indoor gardens amplifies the dimensions of the space, creating a feeling of a bigger area. Each space is correctly designed in order to be comfortable. Finally, the project areas are distributed along three main axes, the first one of which welcomes you to the building and gives you the first glimpse of what the project is about: straight lines, vegetation, exposed materials and glass facades.
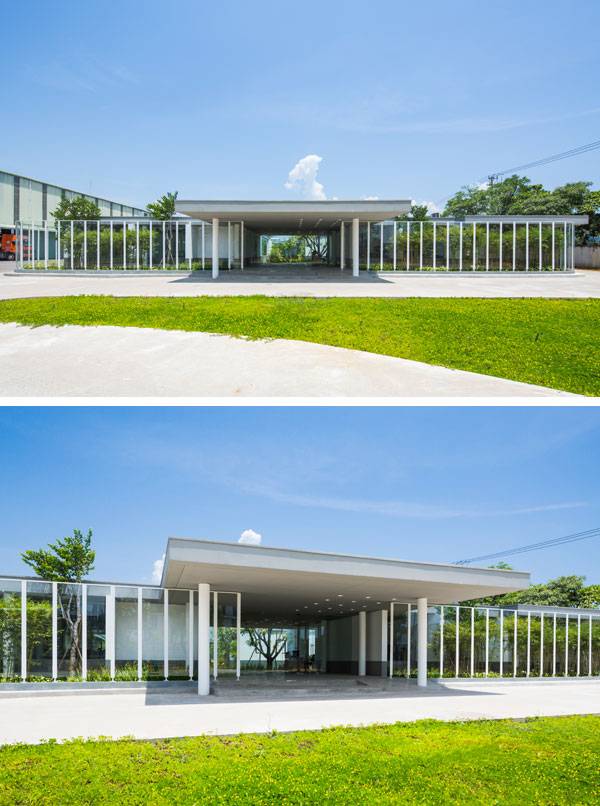
VAS (VinaAmSteel) / Layerscape. Photo credit: Hiroyuki Oki
Covered by Green areas: The Green Layer
According to Kiến Trúc O architects, some of the design ideas came out of studying the traditional architectural style of Vietnam. It is important to point out that Vietnamese architectural design is based on having a central garden big enough to serve as an open green area for various spaces at the same time.
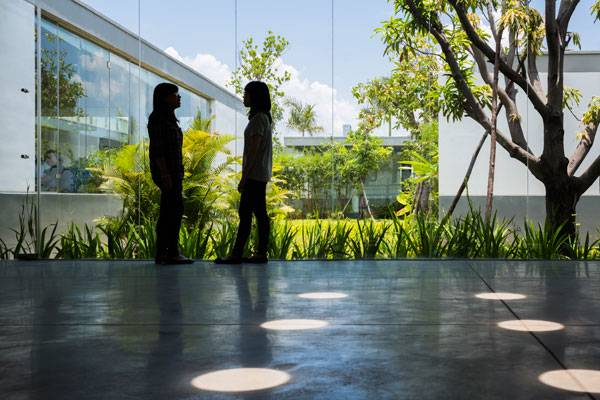
VAS (VinaAmSteel) / Layerscape. Photo credit: Hiroyuki Oki
A Room With a View
Public spaces, the CEO offices and the director’s office are privileged with open views to the biggest central garden. The strategic location of tall bushes, palms or trees has, as its main goal, to strengthen the privacy for each one of these mentioned spaces.
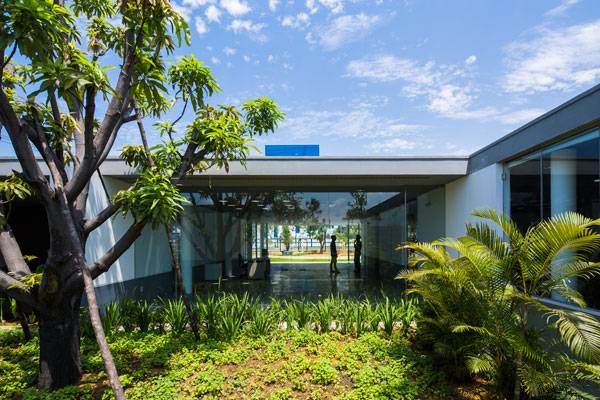
VAS (VinaAmSteel) / Layerscape. Photo credit: Hiroyuki Oki
Using The Landscape to Pull People Through The Building
The VinaAmSteel project not only holds a central green area, its landscape design also consists of a group of small gardens placed in sequence in order to invite the user to walk through all of the building and also to act as a visual point of reference.
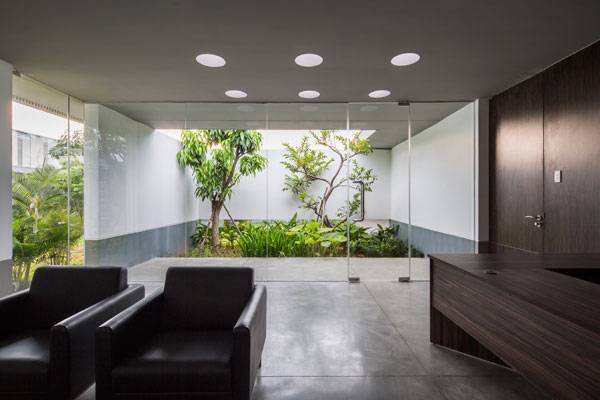
VAS (VinaAmSteel) / Layerscape. Photo credit: Hiroyuki Oki
Smashing Monotony
The presence of this small gardens breaks the monotony of having sequential planes of walls and doors and also changes the psychological experience of the offices by visually combining indoor and outdoor areas. Amongst the benefits gained by having offices with open views towards the gardens is the color palette and the game of shadows and silhouette that is created.
Increasing Natural Daylight Through Design
The colors selected; gray and white for the walls, the concrete exposed as floor, and the contrasting green of the vegetation, create a unique composition of colors, shadows, and silhouettes. This combination of colors, forms, and textures also helps to increase the natural daylight for indoor spaces.
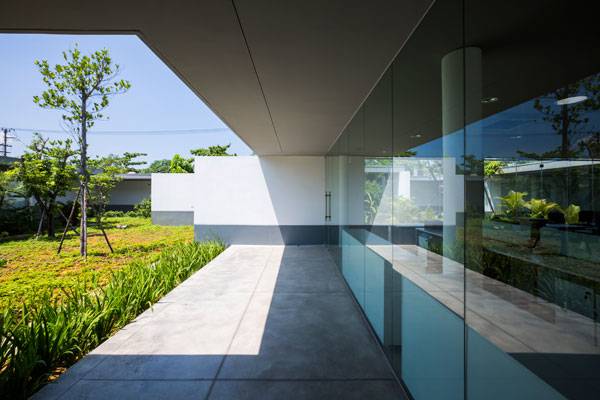
VAS (VinaAmSteel) / Layerscape. Photo credit: Hiroyuki Oki
Green Flora Palette
The landscape design takes into consideration the Vietnamese climate known as monsoon, which is characterized by strong winds, high humidity, and short but strong periods of rain. The use of groundcover plants is the main characteristic of this palette, because of their low maintenance and easy reproduction. Some of the species used on the green areas are Elephant ear (Xanthosoma xx), areca palms (Chrysalidocarpus lutescens), salad peperomia (Peperomia pellucida) and mango tree (Magnifera indica).
Introducing a Thoughtful Measure
Another thoughtful aspect of the building is the use of rainwater, by implementing a concrete drainage system at the perimeter of the green areas and drainage pipes at the perimeter of the rooftop. This system collects all the rainwater that drips from the rooftops of the offices and uses it for irrigation purposes.
How a Negative Urban Context Becomes a Design Opportunity: The Exterior Layer
Nowadays all design, no matter their scale or program, has to consider its immediate urban context in order to develop itself as a part of the community. As we can appreciate on the VinaAmSteel project, the urban context of the site is very aggressive for the project, so Kiến Trúc O architects decided to establish a green barrier between the industrial context and the offices.
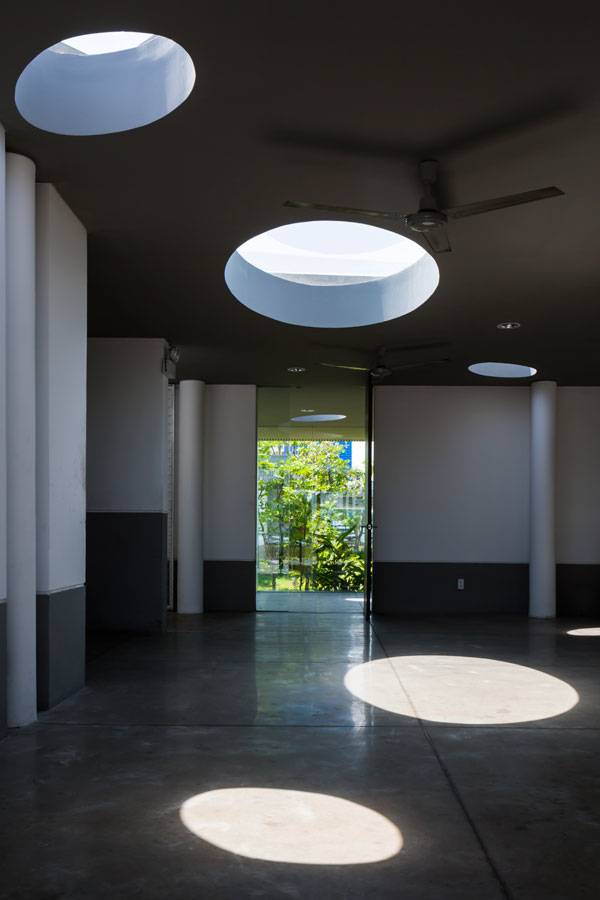
VAS (VinaAmSteel) / Layerscape. Photo credit: Hiroyuki Oki
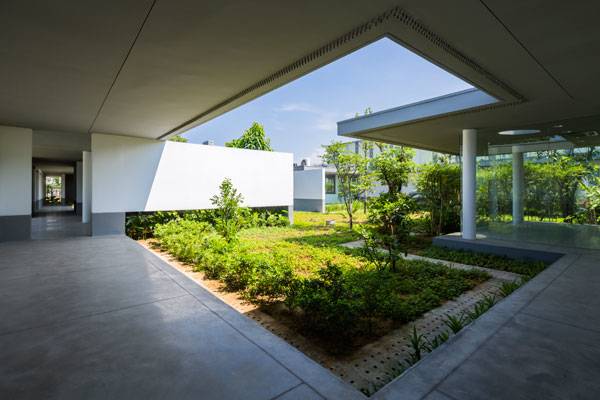
VAS (VinaAmSteel) / Layerscape. Photo credit: Hiroyuki Oki
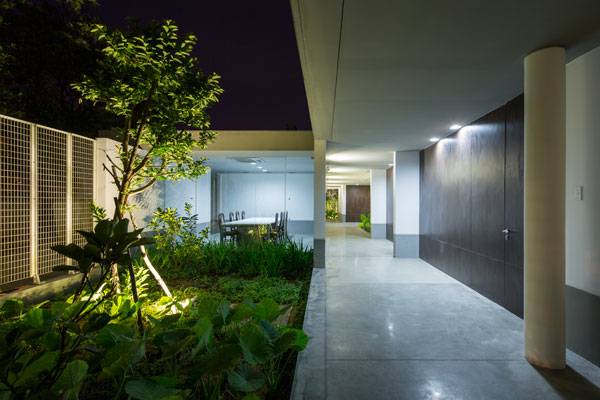
VAS (VinaAmSteel) / Layerscape. Photo credit: Hiroyuki Oki

VAS (VinaAmSteel) / Layerscape. Photo credit: Hiroyuki Oki
Putting the Design into Content
The design also comprehends the Vietnamese climate, which presents strong winds almost all year; that’s why the steel and glass fence is separated from its foundations. It’s a simple detail that fulfills several functions: increasing the lifetime of the fence and contributing to natural ventilation inside the building. This minute detail takes an interesting role and influences the entire operation of the building.
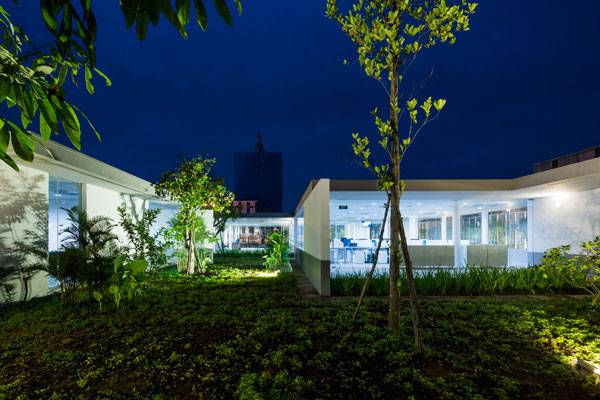
VAS (VinaAmSteel) / Layerscape. Photo credit: Hiroyuki Oki

VAS (VinaAmSteel) / Layerscape. Photo credit: Hiroyuki Oki
Full Project Credits For VAS (VinaAmSteel) / Layerscape
Project name: VAS (VinaAmSteel) / Layerscape Design: Kiến Trúc O architects Location: Hòa Khánh Industrial Zone, Đà Nẵng, Vietnam Date of construction: 2014 – 2015 Size: 1833 sqm (site area) / 1,025 sqm (site area) Client: Vietnam American Steel Corporation Principal architect: Đàm Huỳnh Quốc Vũ Project team: Lê An Ni, Trần Minh Tuyến, Thái Thanh Xuân, Lê Hồng Đức, Tăng Vĩnh Anh Duy, Nguyễn Đình Việt, Lê Hữu Triết. Website: www.kientruco.com Facebook: www.facebook.com/KIENTRUC-O Photographs: Hiroyuki Oki Recommended Reading:
- Becoming an Urban Planner: A Guide to Careers in Planning and Urban Design by Michael Bayer
- Sustainable Urbanism: Urban Design With Nature by Douglas Farrs
Article by Luis Guísar Return to Homepage
Published in Blog


