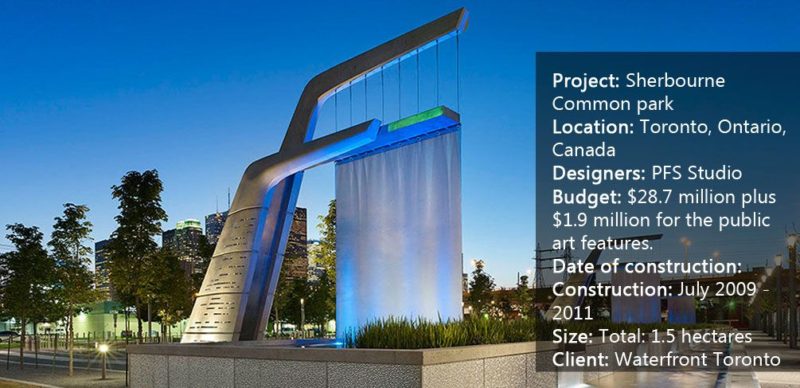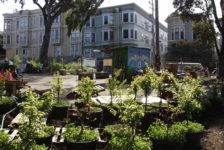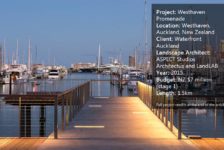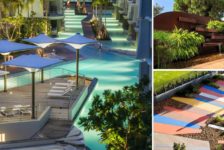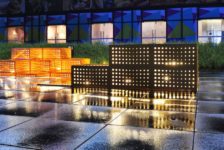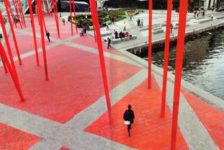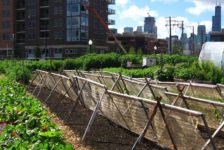Sherbourne Common Park, by PFS Studio in Toronto, Ontario, Canada. Creating a space that will be functional, innovative, beautiful, and artistic is not easy. Nor is merging the work of professionals from a variety of disciplines, such as architecture, landscape design, civil engineering, and public art. One project where all of this comes together is Sherbourne Common Park in Toronto. This waterfront park in Ontario represents a kind of living room or courtyard for its neighbors. It is a place that is both private and public, with a variety of amenities and something for everyone. It is the first park in Canada to incorporate a neighborhood storm-water management system, and also the first with LEED Gold certification.
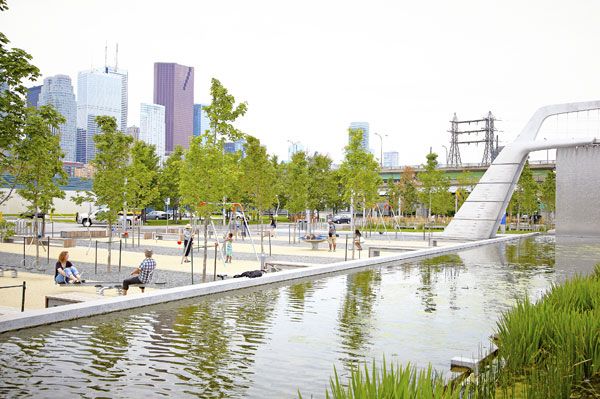
Sherbourne Common Park. Photo courtesy of PFS Studio
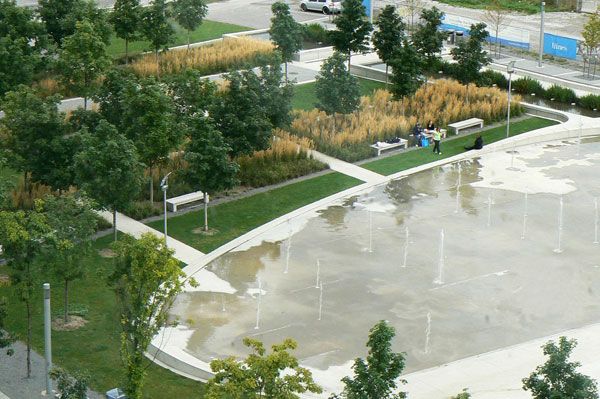
Sherbourne Common Park. Photo courtesy of PFS Studio
Sherbourne Common Park
The main sections of the park are the open plaza, the children’s play area, the water channel with sculptures, the splash pad/skating rink, the pavilion and the southern open lawn. A promenade and boardwalk are adjacent to the park, making the whole place a destination for recreation and relaxation in an urban environment.
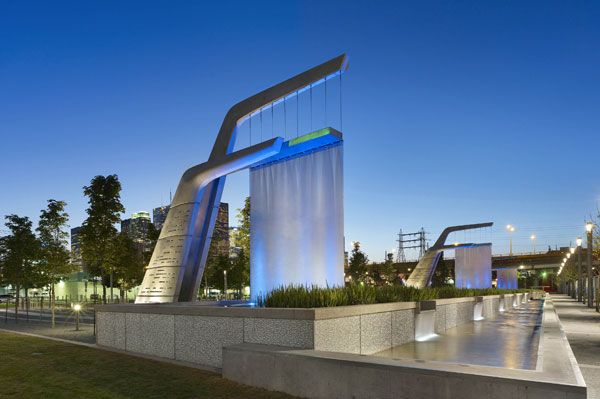
Sherbourne Common Park. Photo credit: © Tom Arban
The designers from PFS Studio preserved the “genius loci” of the place in order to create an iconic Canadian lake and follow the imaginary lines of the grove by planting a forest of Maple trees. From there, the park continues across Queens Quay Boulevard.
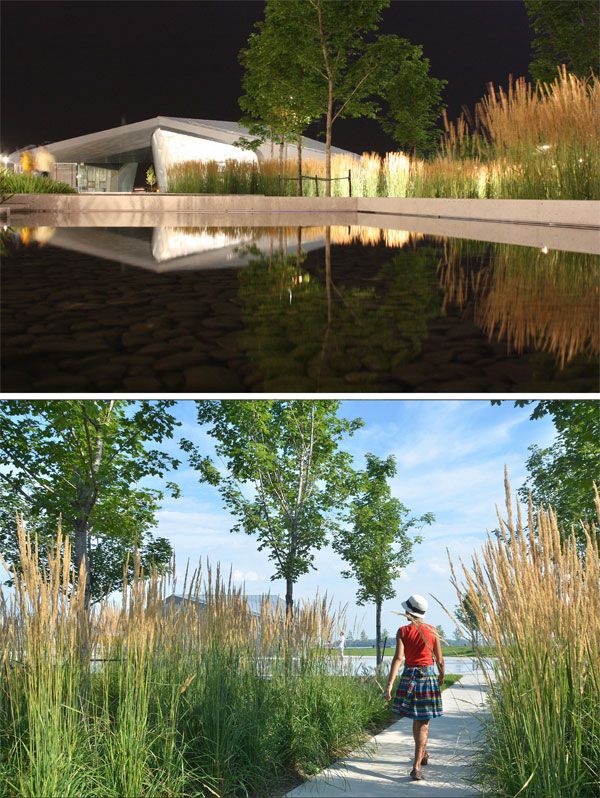
Sherbourne Common Park. Photo courtesy of PFS Studio
The southern section of the park is an open lawn, which serves as a space for informal gathering and relaxation. The park also offers children’s playgrounds, with climbers, balance beams, seesaws, swings, slides, and equipment for spinning. Younger children can play in a sandbox adjacent to a pond with water jets. The central plaza features a splash pad that converts to an ice skating rink in the winter. The park is accessible to all users, including those with disabilities.
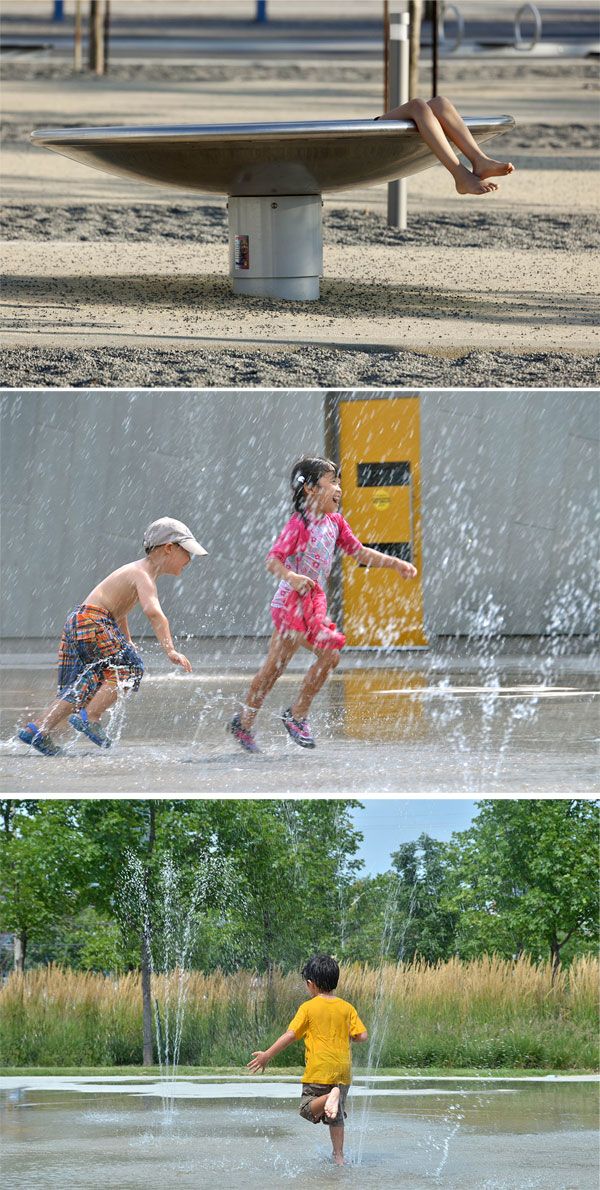
Sherbourne Common Park. Photo credit: © Waterfront Toronto
The park is enriched with trees and ornamental grasses. The total number of planted trees is 182 — 108 Pacific Sunset Maple, 45 Red Oak, and 29 American Beech. Water Elements Water is definitely the most important element in the park. It appears in different forms, both visual and audible, and that’s what makes this area authentic. The main element is the water channel that runs the length of the park and under Queens Quay Boulevard.
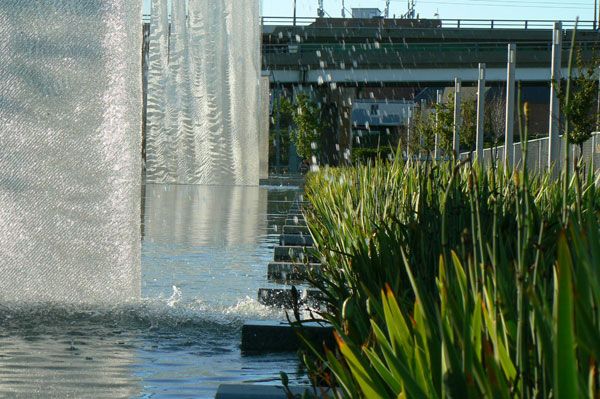
Sherbourne Common Park. Photo courtesy of PFS Studio
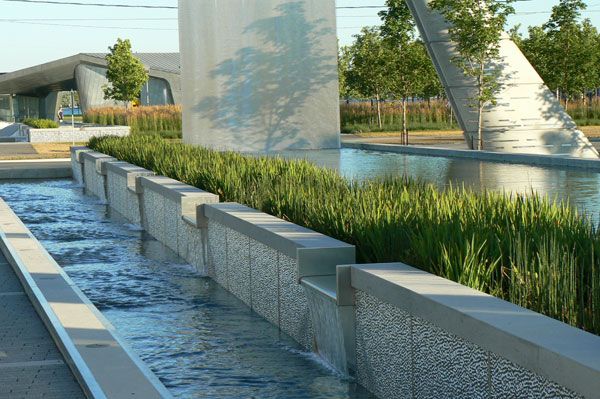
Sherbourne Common Park. Photo courtesy of PFS Studio
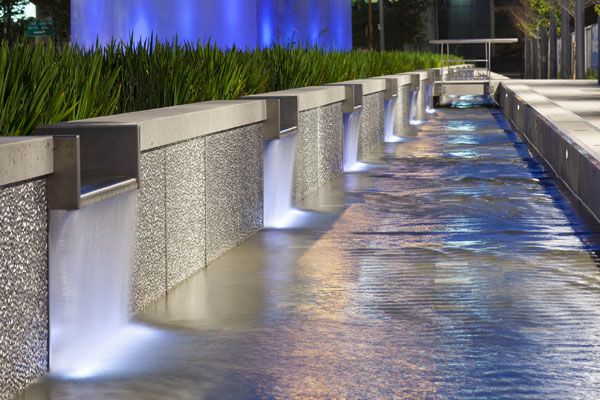
Sherbourne Common Park. Photo credit: © Tom Arban
The channel’s length is 238.5 meters — 140 meters on the south and 98.5 meters on the north. There are also the “Light Showers” — three lighted art sculptures that are a landmark of the park. These sculptures, created by Jill Anholt, are 8.9 meters tall and made from large fiberglass molds filled with concrete, stainless steel, and glass. Other water elements include fountains and a large number of sprinklers.
The Park’s Significance Sherbourne Common Park in not just beautiful; it also serves an important civic purpose. In this park, rainwater is collected and disinfected, thanks to a special pumping station and UV facility. Five meters under the arches of the sculptural pavilion that provides access from the city to the waterfront, stainless steel pipes direct rainwater through a purifier. The water then flows through the Light Showers into the channel and on into Lake Ontario. Isn’t that great?
Related Articles:
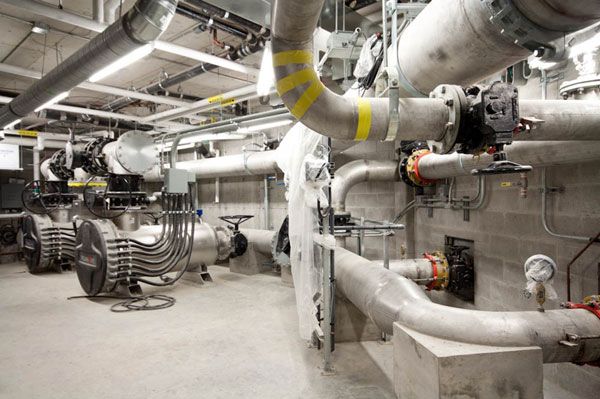
Sherbourne Common Park. Photo courtesy of PFS Studio
What was once a devastated area of the city is now a beautiful, multifunctional park that promotes a healthy environment. Only a small number of spaces inspire us, not only as landscape architects or artists, but as users of those spaces. Sherbourne Common Park has achieved the unity of all its elements while striving to conserve and purify water.
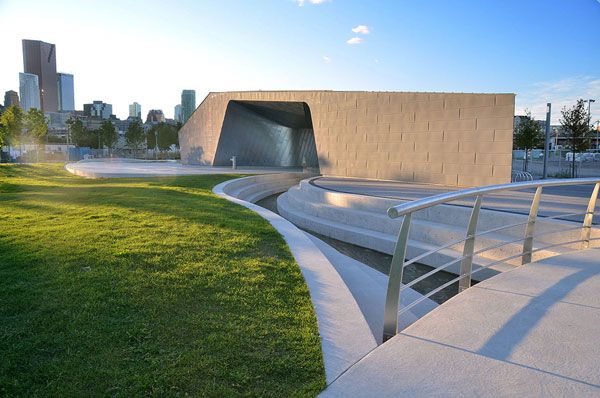
Sherbourne Common Park. Photo credit: © Waterfront Toronto
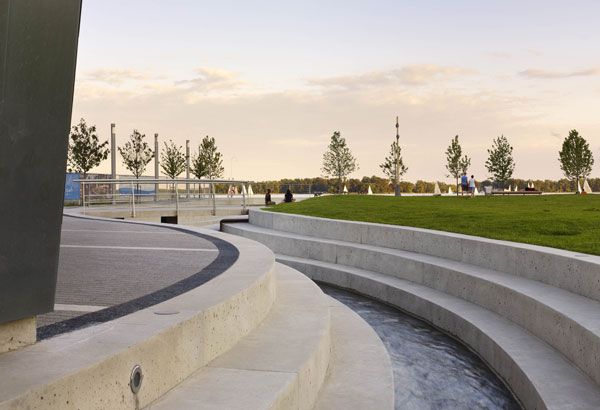
Sherbourne Common Park. Photo courtesy of PFS Studio
The designers’ emphasis was on the creation of a healthy environment and serving the varying needs of each individual. This park has a purpose, from concept to all of its urban facilities. As long as we create such spaces, we will be on the right track to achieve the basic need for a quality life for all people.
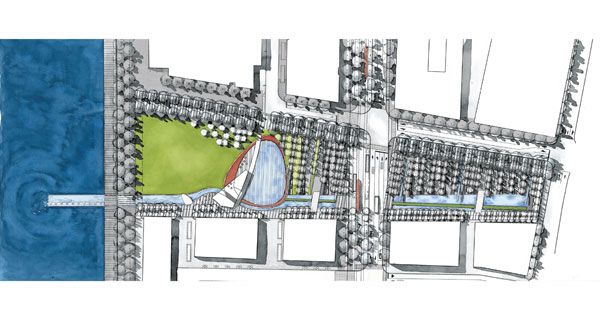
Sherbourne Common Park. Image courtesy of PFS Studio
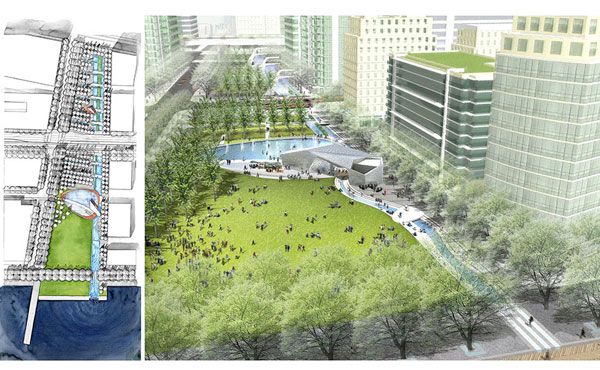
Sherbourne Common Park. Image courtesy of PFS Studio
Sherbourne Common park
Location: Toronto, Ontario, Canada
Design Lead/Landscape Architecture: PFS Studio
Design Team: The Planning Partnership – Local Landscape Architect
Budget: $28.7 million plus $1.9 million for the public art features
Date of construction: Construction began: July 2009
Completion: September 2010 (south side) and July 2011 (north side)
Size: Total: 1.5 hectares (3.75 acres)
Sherbourne Common south of Queens Quay: 1 hectare (2.5 acres)
Sherbourne Common north of Queens Quay: 0.5 hectare (1.25 acres)
Awards: ASLA Honor award, 2013 Award of Merit at Toronto Urban Design Awards, 2013
Client: Waterfront Toronto
Public Art: Jill Anholt Studio
Pavilion Architect: Teeple Architects
Photography: Waterfront Toronto, Tom Arban, Frederick Moesker
Show on Google Maps
Recommended Reading:
Article by Amela Djurakovac
Return to Homepage
Published in Blog














