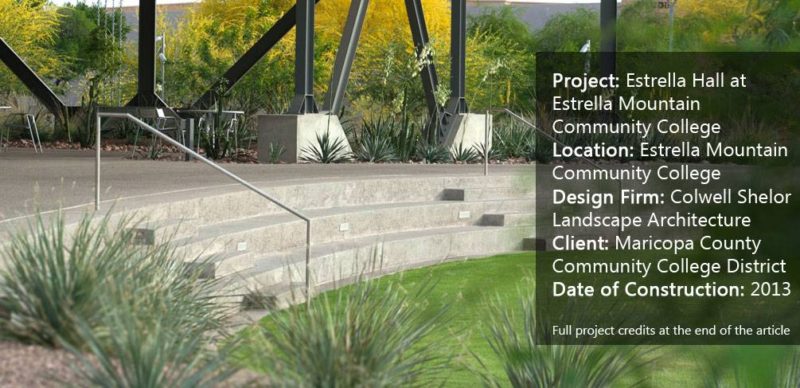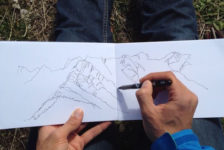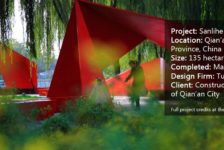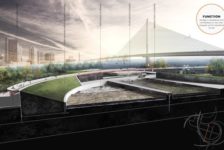Article by Diana Ispas Estrella Hall at Estrella Mountain Community College by Colwell Shelor Landscape Architecture, Avondale, Arizona, US A successful landscape design takes into consideration client requirements, site specifications, creativity, added value, budget, deadlines … the list goes on and on. But when you aim to create a meaningful and engaging learning environment for students through a sustainable project that expresses the historical and cultural values of the surrounding communities — in a hot desert climate — things start to get even more complicated.
Estrella Hall at Estrella Mountain Community College
Campus Expansion Estrella Mountain Community College completed construction of the new Estrella Hall library and conference center in 2013. The whole project focuses on the sustainability of both structures and the surrounding landscape. The expansion project is designed to strengthen the composition of the campus by continuing a series of linked garden spaces and to become a fundamental piece for the campus.
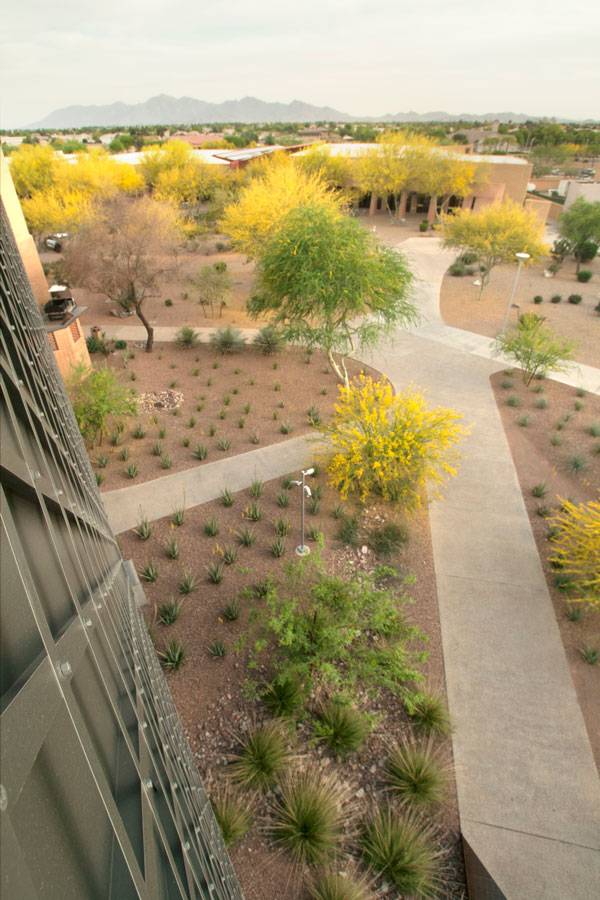
Estrella Hall at Estrella Mountain Community College, Photo courtesy of Colwell Shelor Landscape Architecture
is a Phoenix-based landscape architecture studio that creates vibrant and unique environments that respond to the client’s desires, as well as meeting the cultural and ecological requisites for each project. The landscape architecture firm teamed with
Richard + Bauer architecture studio to use a different approach in the relationship between the building and the landscape design. The building concept design was a center-based pavilion used as a backdrop for the surrounding gardens.
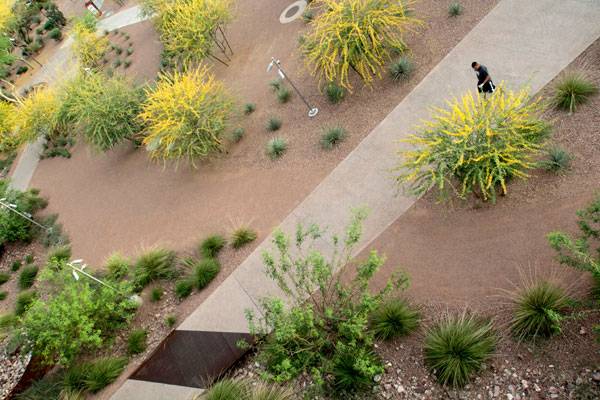
Estrella Hall at Estrella Mountain Community College, Photo courtesy of Colwell Shelor Landscape Architecture
If every project has a keyword, Estrella Mountain Community College’s is definitely sustainability. When it comes to vegetation, Arizona’s hot desert is a constraint factor that led to a low-water-use solution based on the use of the passive water that supplements irrigation. The land configuration helps water flow from high points to low points for collection and transportation, serving as a separator for more intimate areas.
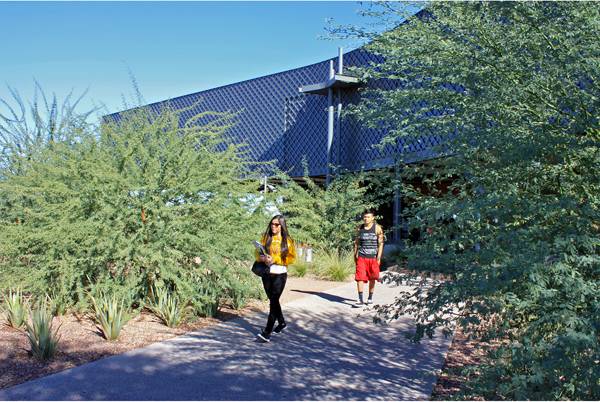
Estrella Hall at Estrella Mountain Community College, Photo courtesy of Colwell Shelor Landscape Architecture
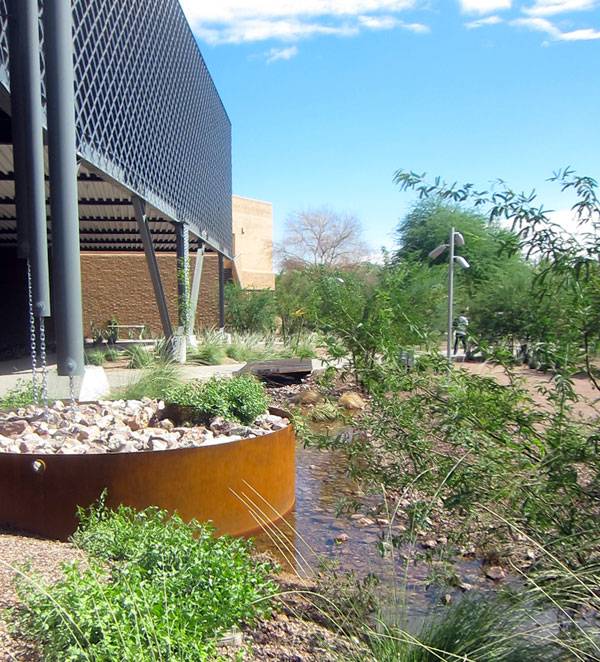
Estrella Hall at Estrella Mountain Community College, Photo courtesy of Colwell Shelor Landscape Architecture
Roof rainwater is collected and stored in a number of natural cisterns, which release controlled quantities of water through a series of channels and streams. Colwell Shelor adopted a low-maintenance landscape design solution that consists of low water use, climate-appropriate plantings, and drip irrigation. Almost all of the plant species require no maintenance, other than the pruning of the Palo Brea Parkinsonia praecox and Mesquite Prosopis hybrid. The dark facade of the library provides a contrasting and permanent trellis for the Yellow Orchid vines Mascagnia macroptera that shade the building. Other species of plants, such as Palo Blanco Acacia willardianais, have been used to highlight the entrance to the building in a disguised way. Plants have been used in a creative way to shade sunny places, separate different spaces, accentuate volumes, and disguise places that need to be discovered for a full experience.
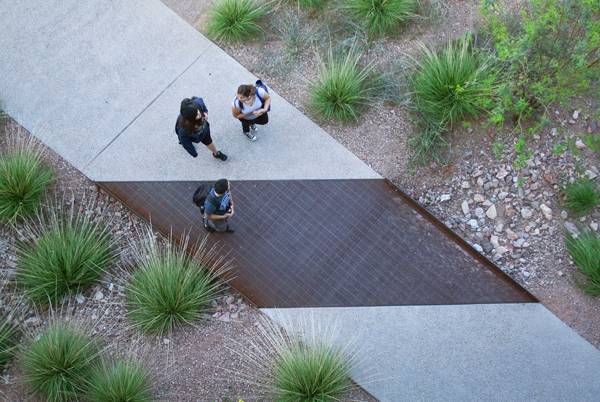
Estrella Hall at Estrella Mountain Community College, Photo courtesy of Colwell Shelor Landscape Architecture

Estrella Hall at Estrella Mountain Community College, Photo courtesy of Colwell Shelor Landscape Architecture
An outdoor break-out area, placed next to the pavilion and designed as a garden experience, offers a wide variety of seating experiences for individual study or collaborative work. A grand lawn is located centrally, and is used as a stage for graduation ceremonies and as a daily social gathering space. This space is also suitable for informal play and larger events, such as outdoor movies, festivals, and group exercise. Water collected and transported through the landscape is used to supplement the lawn irrigation.
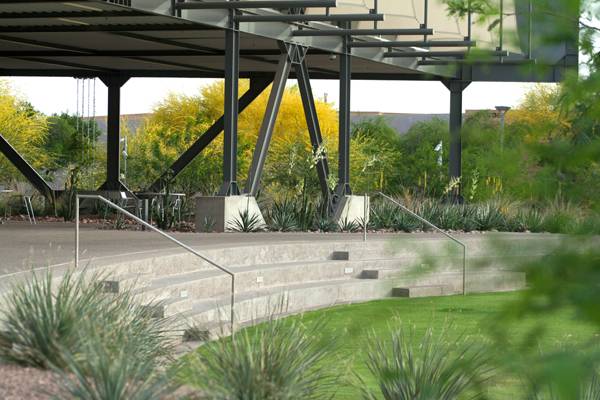
Estrella Hall at Estrella Mountain Community College, Photo courtesy of Colwell Shelor Landscape Architecture
In recognition of the environmental commitment and contribution to the region’s overall sustainability, the college received the Crescordia Award for Site Development and Landscape in the Public Sector category of the 2014 Arizona Forward Environmental Excellence Awards. The project was much appreciated for its understanding of the microclimate in relationship with the implementation of sustainable solutions to create a meaningful and engaging environment for the local community.
What do you think of the sustainability factor in this project, could it have been improved, how? Let us know in the comments below! Go to comments 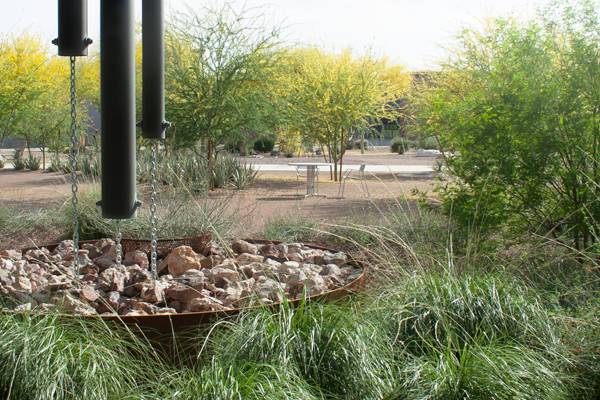
Estrella Hall at Estrella Mountain Community College, Photo courtesy of Colwell Shelor Landscape Architecture
Full Project Credits For Estrella Hall at Estrella Mountain Community College:
Project Name: Estrella Hall at Estrella Mountain Community College Location: Estrella Mountain Community College, Avondale, AZ 85392 Design Firm: Colwell Shelor Landscape Architecture Client: Maricopa County Community College District Consultants: Architect: Richard + Bauer, Phoenix, AZ Contractor: Okland Construction, Phoenix, AZ Date of Construction: 2013 Awards: Crescordia Award for campus landscape Recommended Reading:
Article by Diana Ispas
Published in Blog










