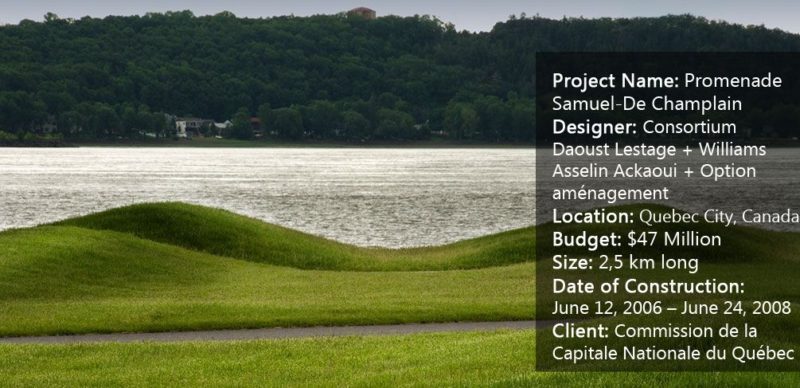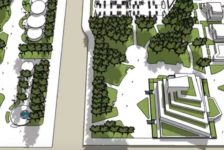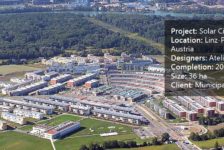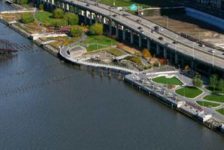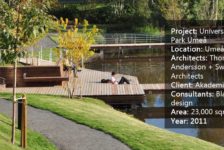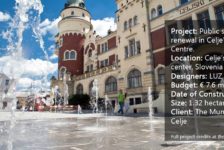Navy Yard Central Green, by James Corner Field Operations, Philadelphia Navy Yard, Philadelphia, PA, USA. Towards the end of June, the Navy Yard in Philadelphia unveiled its sixth park addition to its expanding office campus. James Corner Field Operations has debuted a strong addition to Philly’s expanding simple but effective public spaces. If you didn’t know already, the 1200-acre Navy Yard is a dynamic urban development promoting business growth and smart energy innovation. The vision for the campus is concerned with creating environmentally friendly workplaces, industrial development, public spaces, residential development, and remarkable architecture.

Philadelphia Navy Yards – Central Green. Credit: © Halkin Mason Photography
Navy Yard Central Green
What was once a closed military facility is now becoming the region’s most progressive and vibrant business locations and Central Green Park is the perfect amenity to match. The 4.5-acre park will also be complemented by 1200 Intrepid, a $35million office building, which is the first building in Philadelphia to be designed by starchitects Bjarke Ingels Group (BIG). The Master Plan of Navy Yard focuses on having a mixed-use campus based around historic preservation, sustainability, and smart growth. In this article, we will take a look at why the ideas and features embedded in Central Green are a notable example for creating successful businesses.

Philadelphia Navy Yards – Central Green. Credit: © Halkin Mason Photography
Historical Preservation
At the first glance, all you can see is a series of circular shapes of green. Where does the simple shape arrangement come from? The overall spatial design is related to the site’s historical landscape condition. In fact, hundreds of years ago, the area was a marshland with pockets of planting and water. The circular segments are therefore celebrating the original designs of Mother Nature!

Philadelphia Navy Yards – Central Green. Credit: © Halkin Mason Photography
Work-Play Environment
Realistically speaking, many of us spend a huge chunk of our time in a workplace. Most of our interactions take place here too. The success of a workplace depends on healthy, happy, productive, and innovative employees. So what can the 11,000 and growing workforce of Navy Yard do in order to achieve this? They would need spaces for relaxation and escape, for exercise and recreation and Central Green provides this.

Philadelphia Navy Yards – Central Green. Credit: © Halkin Mason Photography
Variety is the Spice of Life
This is how James Corner Field Operations aims to achieve the best quality workforce. It seems this lucky workforce has choices. The circular park division is seen to have separate outdoor rooms that each holds a purpose and in total creates a multi-purpose space. The zones are an outdoor expression of many creatives of today and allow the space for creative expression. The uses include a fitness station, an amphitheatre/”sun lawn”, a hammock grove, bocce courts, ping-pong tables, a communal table, and a “bio-basin” for stormwater.
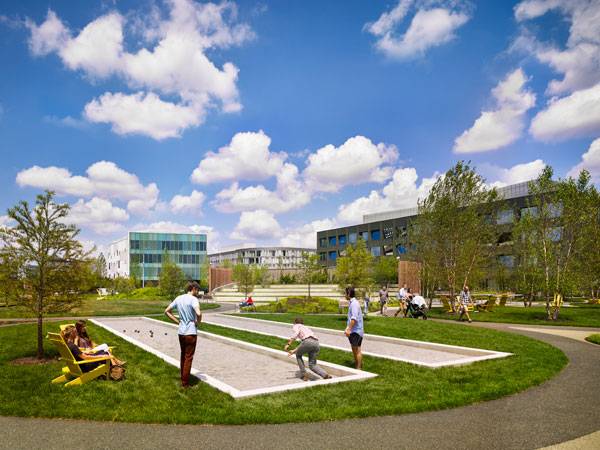
Bocce Courts at Philadelphia Navy Yards – Central Green. Credit: © Halkin Mason Photography
The Inclusion of the Amphitheatre
The only building in the park is an outdoor amphitheatre. Permeable paths of greys and warm tones offset the circular spaces. A 2-mile long, 6-meter wide “social track” contains most of the main spaces, completed with wood and metal lounge chairs and benches.
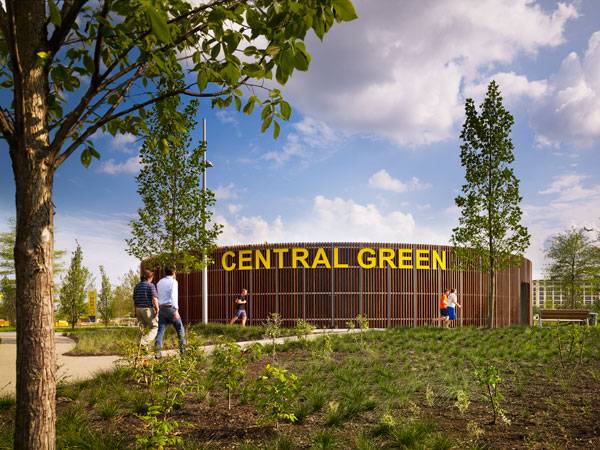
Philadelphia Navy Yards – Central Green. Credit: © Halkin Mason Photography
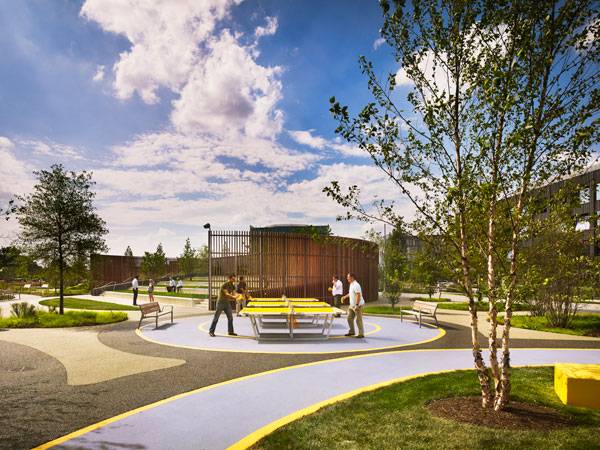
Philadelphia Navy Yards – Central Green. Credit: © Halkin Mason Photography
Achieving the Right Social Balance
Areas for active recreational play vs. areas that create opportunities for quiet gatherings are nicely balanced. For example, the site’s language is enhanced by the use of a long X-shaped table for picnics and meetings. Nearby, a cluster of yellow hammocks are threaded between a grove of conifers that allow for a restful refuge. Lawns also offer breathing room.
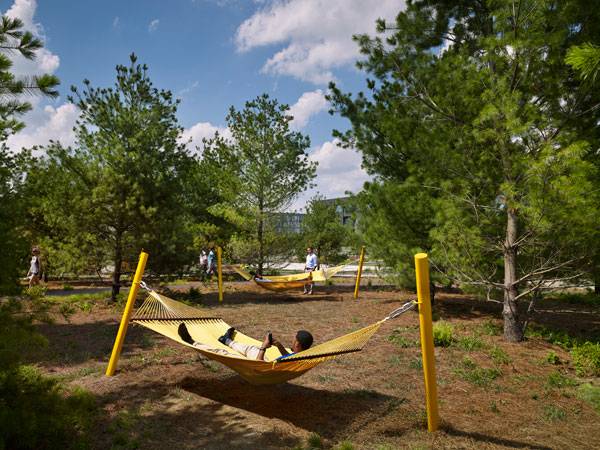
Philadelphia Navy Yards – Central Green. Credit: © Halkin Mason Photography
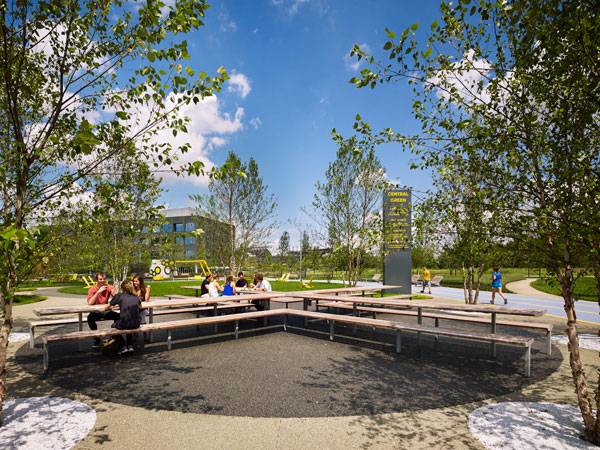
Conference tables at Philadelphia Navy Yards – Central Green. Credit: © Halkin Mason Photography
The Bold Use of Yellow
Another recognizable feature is the use of yellow, which pops out with an energizing effect. Every opportunity is grabbed to use this cheerful yellow: from the clusters of Adirondack chairs on the lawns to the ping-pong tables, moveable bistro tables and fitness zone equipment.
Ecologically Sound
All of the above would seem a little bit superficial if the park did not demonstrate an environmentally conscious thoughtfulness. Luckily, this is not the case. Sustainability was one of the key driving forces being the Master Plan of Navy Yard. Within the park, in total, there are 304 trees, 10,025 shrubs, 42 types of groundcover and 13,600 bulbs. Areas of pervious surfaces allow for the facilitation of water filtration and the expansive-looking spaces subtly change from wildflower-covered mounds to the dips of the stormwater retention pond. The overarching objective of the whole Master Plan also includes looking into the production and storage of green energy.
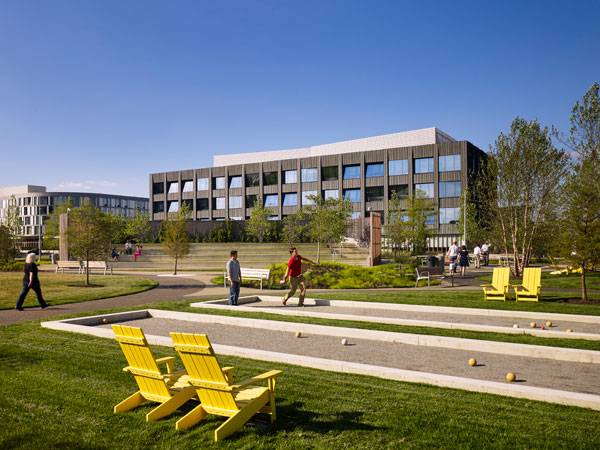
Philadelphia Navy Yards – Central Green. Credit: © Halkin Mason Photography
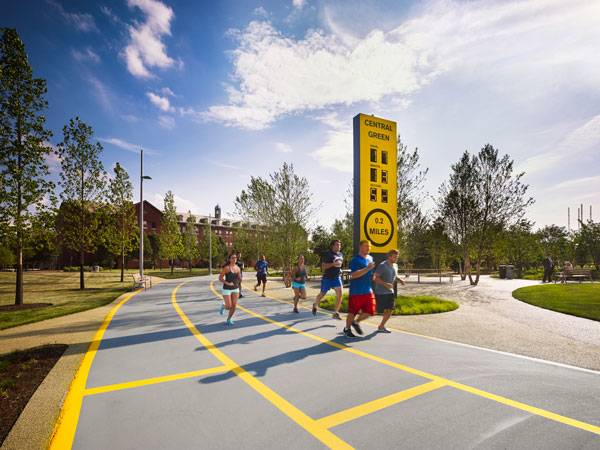
Philadelphia Navy Yards – Central Green. Credit: © James Corner Field Operations
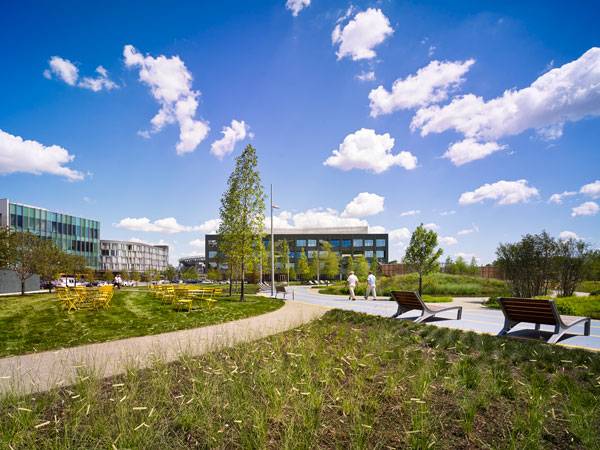
Philadelphia Navy Yards – Central Green. Credit: © Halkin Mason Photography
Planning for the Future
These good design practices are fundamental to build Navy Yard as a place for innovation, entrepreneurship and environmentalism. The vision that has been set for the whole area has been one similar to Garden Cities; to build a sense of a cohesive mixed-used village integrating jobs and residents.
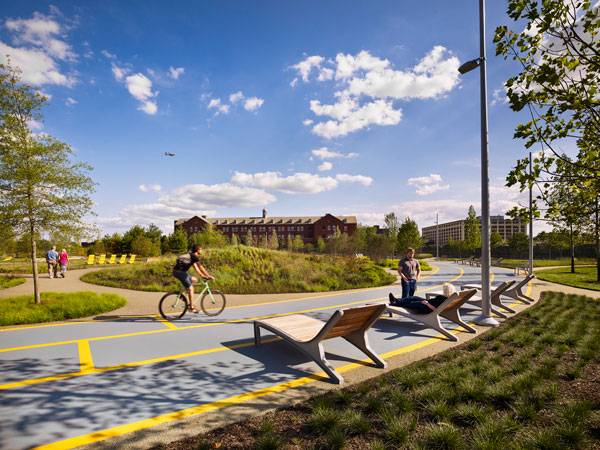
Philadelphia Navy Yards – Central Green. Credit: © Halkin Mason Photography
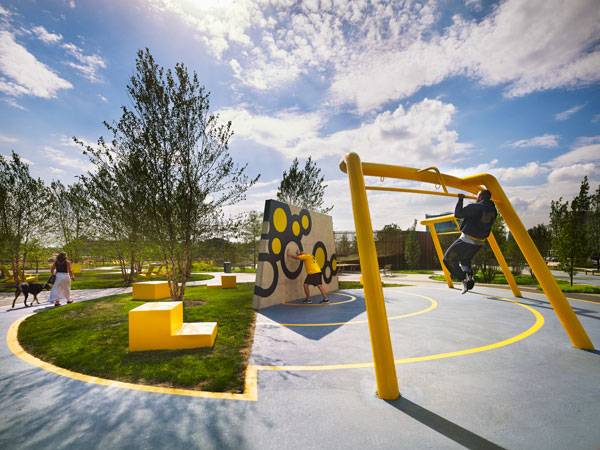
Philadelphia Navy Yards – Central Green. Credit: © Halkin Mason Photography
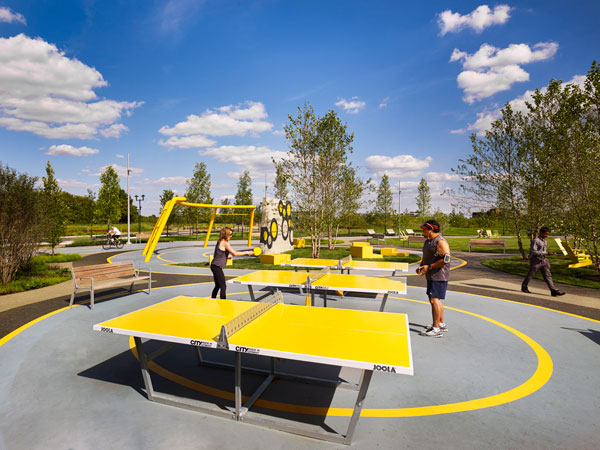
Philadelphia Navy Yards – Central Green. Credit: © James Corner Field Operations

Philadelphia Navy Yards – Central Green. Credit: © Halkin Mason Photography”
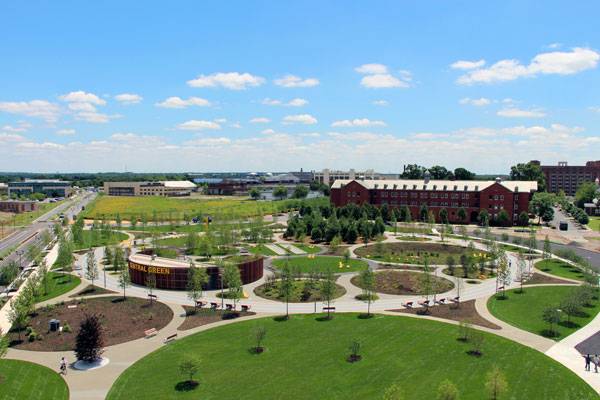
Philadelphia Navy Yards – Central Green. Credit: © Courtesy of Philadelphia Industrial Development Corporation
Full Project Credits For Navy Yard Central Green
Project: Navy Yard Central Green Location: Philadelphia Navy Yard, Philadelphia, PA, USA Design Team: James Corner Field Operations (Landscape Architects), Environetics (Architectural and Structural Engineer), Larry Weaner Design Associates (Horticulture), Pennoni (Civil and Utilities Engineer), Tim Craul (Soils Engineering) Design Director: James Corner, RLA, Founding Partner Project Manager: Sarah Weidner Astheimer, Senior Associate Project Designer: Matt Grunbaum, Associate, Kimberly Cooper, Associate, Sanjukta Sen Size: 5 acres Role: Public realm design Budget: $7.4 million Completion: Summer 2015 (June) Client: Liberty Property Trust Website: www.fieldoperations.net Twitter: www.twitter.com/fieldoperations Instagram: www.instagram.com/fieldoperations Recommended Reading:
- Becoming an Urban Planner: A Guide to Careers in Planning and Urban Design by Michael Bayer
- Sustainable Urbanism: Urban Design With Nature by Douglas Farrs
Article by Win Phyo Return to Homepage
Published in Blog


