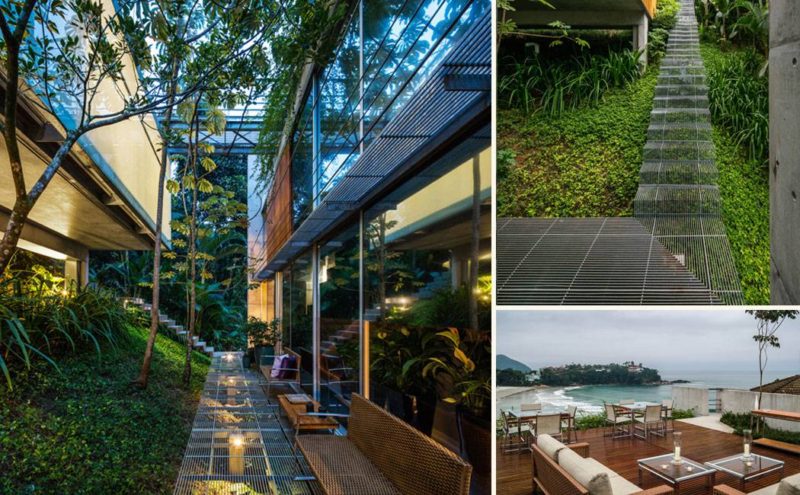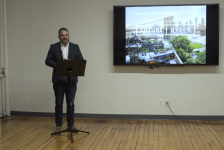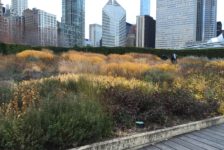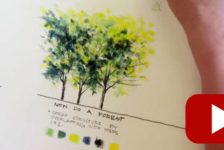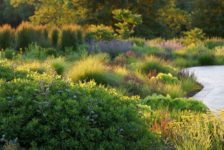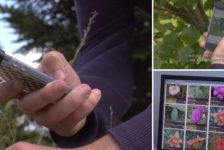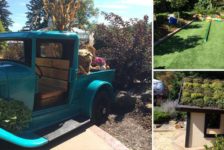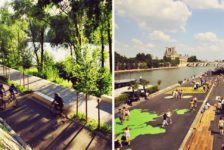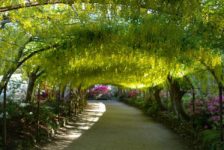Article by Claudia Corapi – A walk inside Ubatuba House II by Spbr Architects, Ubatuba, Brazil. Urban planning has to ensure the right use of the land, but sometimes its rules interfere with creating a project that can also be viewed as a piece of art. The task taken up by SPBR Architects with the “Ubatuba House II” project wasn’t easy because of the necessity to preserve the surrounding site, made up of a forest of trees. Nevertheless, referring to the “Ubatuba House I” project experience, designed almost ten years before, they were soon able to turn two limitations – the urban rules and the sloping area – into key factors. “The hill on which is placed the house and the lush vegetation growing, are protected by environmental laws”, Angelo Bucci commented about Ubatuba.
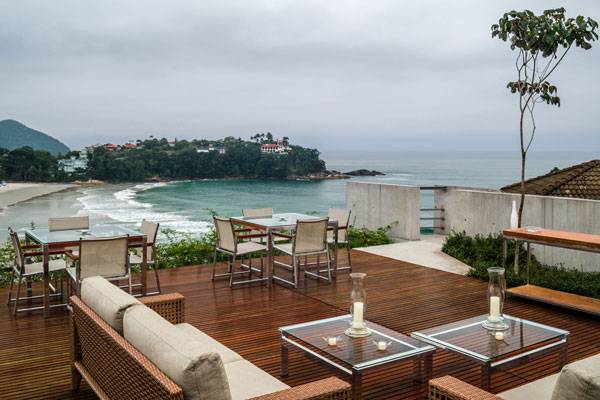
Ubatuba House II. Photo Credit: Nelson Kon
Ubatuba House II
A Refined Landmark
It’s really possible for a private house to become an element of public utility and “Ubatuba house II” shows how that can be. SPBR’s main purpose was to show the way in which concrete and nature can coexist while also creating a house that is a showpiece for the community and a possible tourist destination. Ubatuba House II also has an amazing landmark role because it looks like an iconic architecture which admires and, above all, is admired.
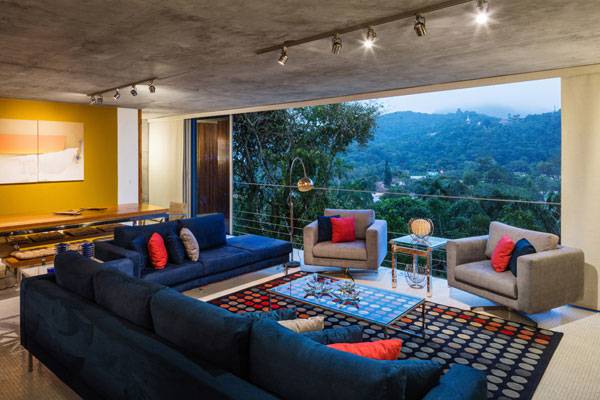
Ubatuba House II. Photo Credit: Nelson Kon
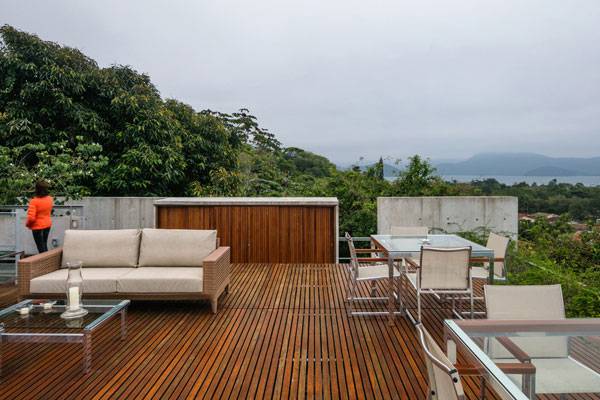
Ubatuba House II. Photo Credit: Nelson Kon
A Professional Challenge
Who among designers, at least once in a lifetime, has felt frustrated, facing boring rules? In this case, finding a balance between the natural environment and the built environment could have proved frustrating for the design team.
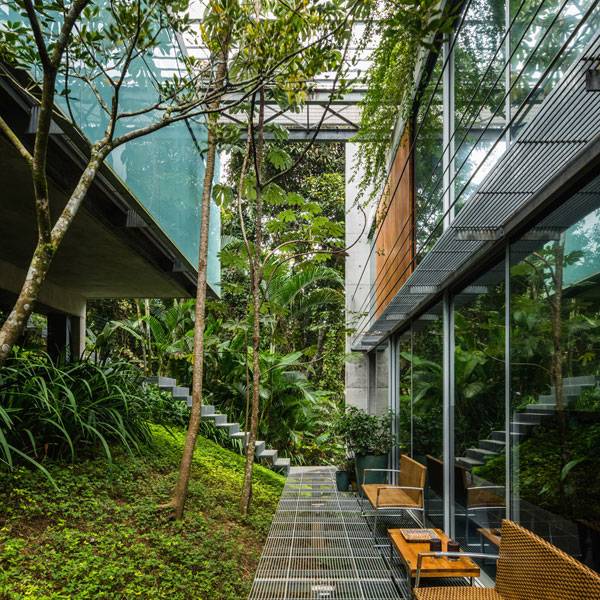
Ubatuba House II. Photo Credit: Nelson Kon
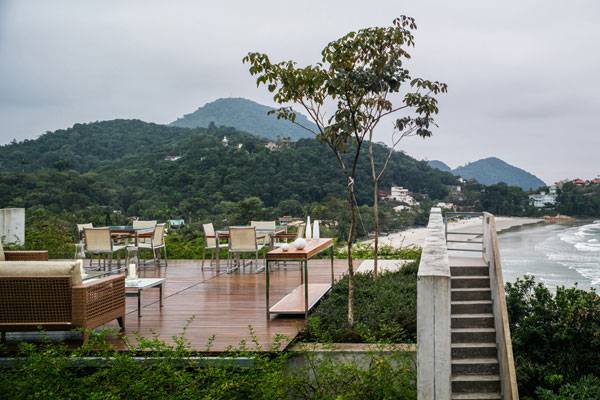
Ubatuba House II. Photo Credit: Nelson Kon
A Delicate “Family Nest”
It’s located in Ubatuba, on the São Paulo Brazilian coast, where fascinating legends of pirates makes its history a past to celebrate and preserve. The 350,40 m² house occupies 50% of the sloping land but its pillars are the only elements to rest on the original site.
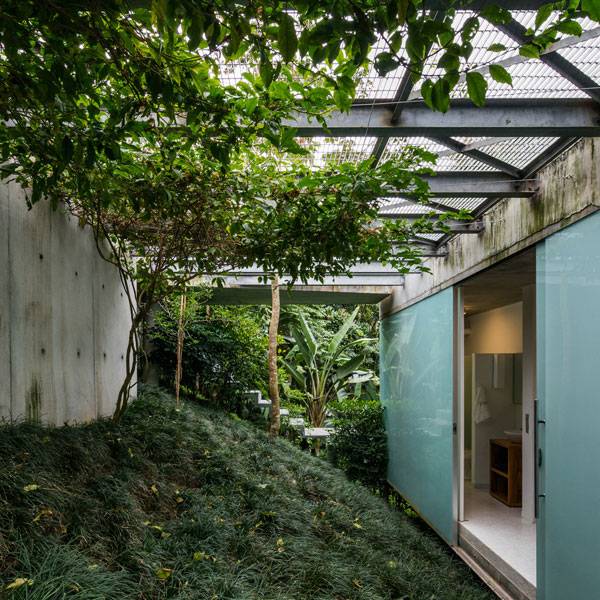
Ubatuba House II. Photo Credit: Nelson Kon
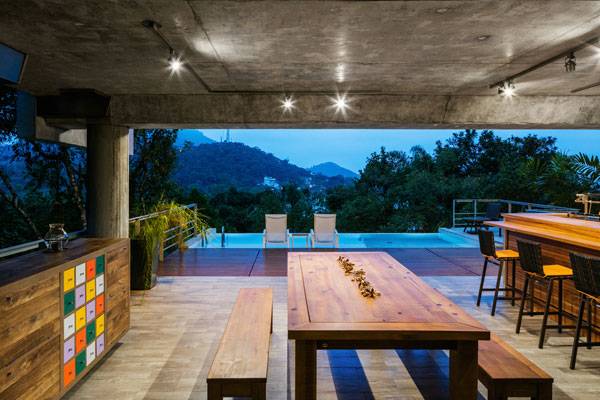
Ubatuba House II. Photo Credit: Nelson Kon
Upside-down Composition
From the top, a bridge connects the entrance to the street and it also creates the starting point of an ideal path through the house. Residents are able to enjoy both the indoors and outdoors since the bridge eventually leads them through the trees that surround the house to an elegant balcony overlooking the sea. Well-furnished as an open-air lounge bar, you can stop and sit, relax, and enjoy the landscape, or you can simply pass through and enter the house via the access stairs.
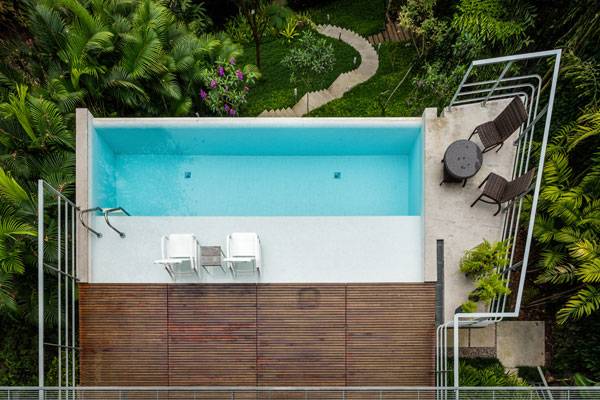
Ubatuba House II. Photo Credit: Nelson Kon
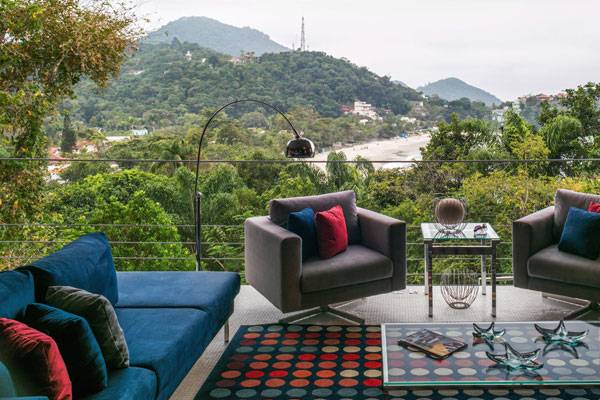
Ubatuba House II. Photo Credit: Nelson Kon
Two “Satellite” Volumes
The residence of the keeper is the west “satellite” volume, located immediately below the main entrance; it has its own services and a separate entrance with rooftop parking, allowing for privacy and discretion. The east cube is a space conceived as an “extension” of the house with a pool. The designers didn’t want to interfere with the beauty of their surroundings, so they discreetly hid the pool equipment in an area under the pool. The light helps to underline these three cubes: by penetrating through the slits it emphasizes the relationship between full and empty spaces.
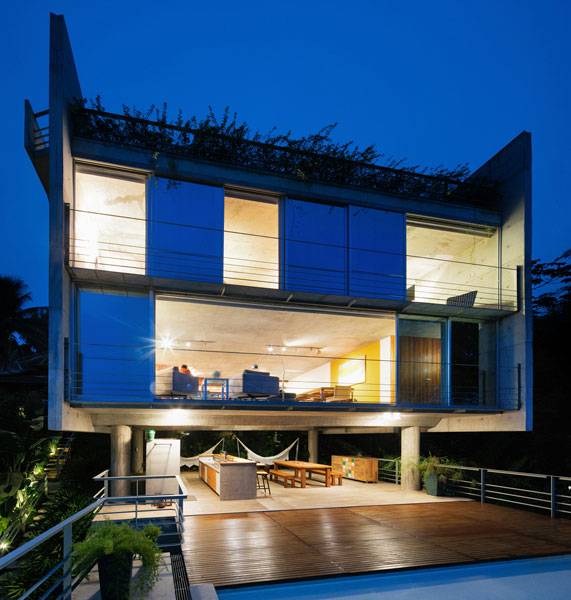
Ubatuba House II. Photo Credit: Nelson Kon
Clever Engineering and Materials Elegance
The structure of reinforced concrete columns was completed by wood elements and frameless tempered glass. The warmth of the wood adds depth to details like doors, furnishings and the pool. The inside floor is coated by 2.5×2.5 cm ceramic tile, while metal was chosen for railings and secondary external stairs. Colors contribute to give a sense of imitation of the surrounding nature: the parallel between the grey sand and the walls, the harmony between the forest and the brown frames, the dialogue among the water pool and the blue sea, as if it were an artificial representation of the natural environment.
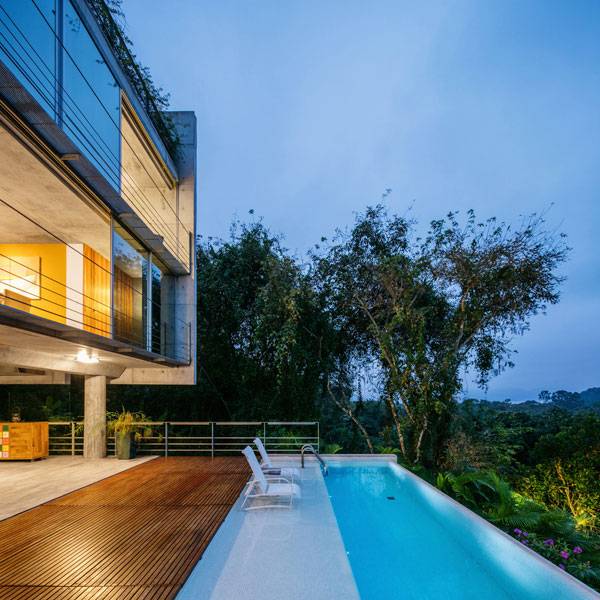
Ubatuba House II. Photo Credit: Nelson Kon
Harmonious Relationship Between Nature and Artifice
Urban rules, such as connections between the users’ needs and the designer’s artistic sensibility, must always be considered. This project shows though, that neither has to win if there is way to make them work in harmony with each other. What elements could have been added or left out to make this design fit into the environment even more?
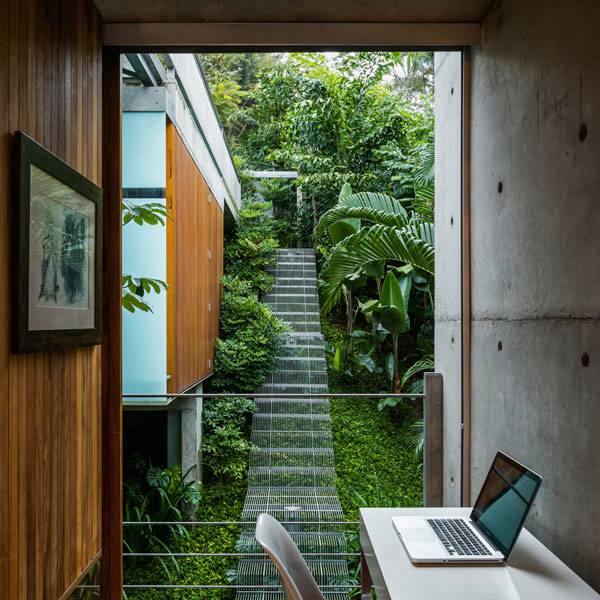
Ubatuba House II. Photo Credit: Nelson Kon
Full Project Credits for Ubatuba House II:
Project title: Ubatuba House II Location: Ubatuba, São Paulo, Brazil Design years: 2011-2012 Construction years: 2013-2014 Architectural firm: Spbr Architects Principal in charge: Angelo Bucci Project team: Tatiana Ozzetti, Nilton Suenaga, Ciro Miguel, Juliana Braga, Fernanda Cavallaro, Victor Próspero Scope: Design a private house Client: Wanda Antunes, Celso Antunes Structural engineer: Marcelo José Bianco, Ricardo Bozza (Inner Engenharia) Photo: Nelson Kon Plumbing / electrical: JPD Landscape architect: Raul Pereira General Contractor: José Bernardino E. de Sousa Structural system: Reinforced concrete Major materials: Concrete, glass, wood, steel Site area: 887,50 m² Total floor area: 350,40 m² Recommended Reading:
- Becoming an Urban Planner: A Guide to Careers in Planning and Urban Design by Michael Baye
- Sustainable Urbanism: Urban Design With Nature by Douglas Farrs
- eBooks by Landscape Architects Network



