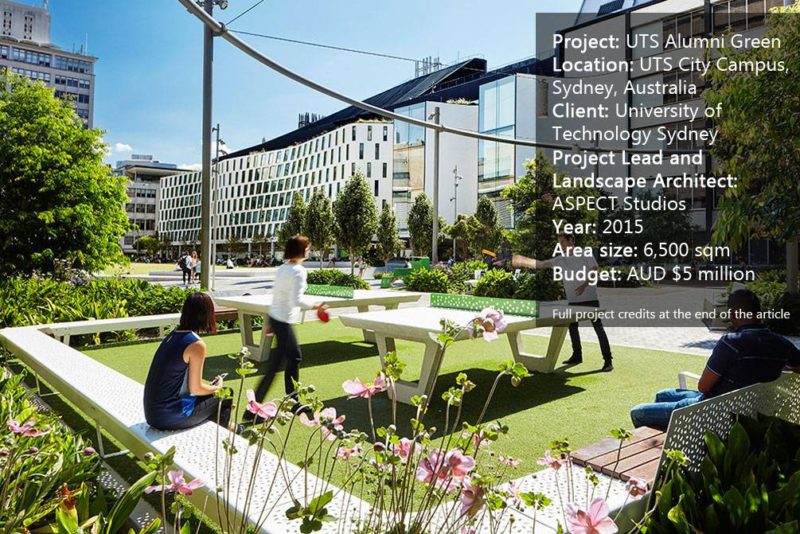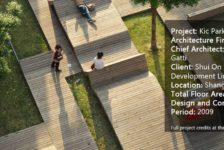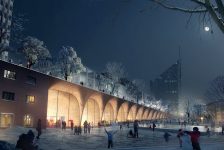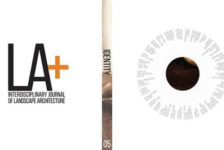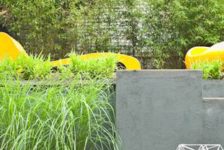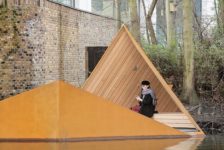Article by Joanna Łaska – UTS Alumni Green by ASPECT Studios, in UTS City Campus, Ultimo, Sydney, NSW, Australia Who says that university campus grounds have to be dull and boring? ASPECT Studios strikes again, proving that thinking outside the box can transform a student-only campus site into a green and lively space for everybody to enjoy. UTS Alumni Green by ASPECT Studios won a competition held by the University of Technology, Sydney, to breathe new life into the future of Alumni Green, the university’s main outdoor space. The project, which was inspired by the world’s iconic public spaces, creates a new, multifunctional meeting point for students, staff and the public at large.
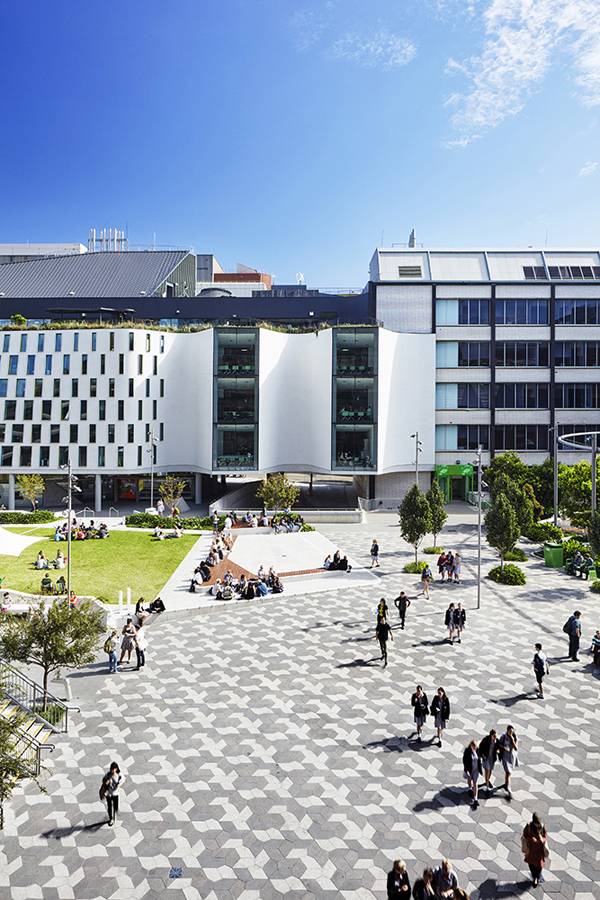
UTS Alumni Green . Photo credit: Florian Groehn
UTS Alumni Green
Compromising to Meet Everyone’s Needs
The brilliance of the design lies in the details. The project’s creators have thought through many aspects that will influence the design, now and in the future. The designers have kept in mind the immediate users of the space — the students and staff of the university — as well as other potential users.
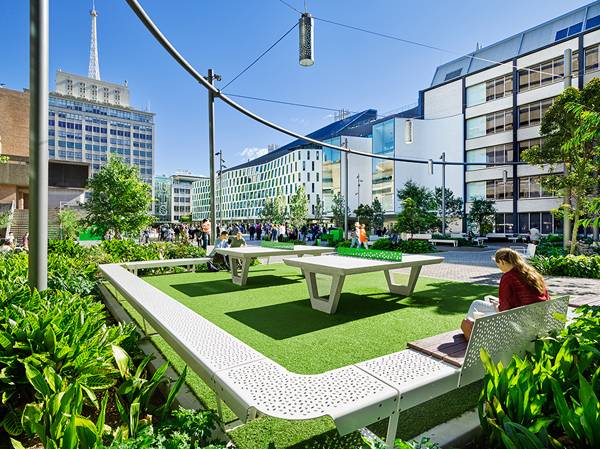
UTS Alumni Green . Photo credit: Florian Groehn
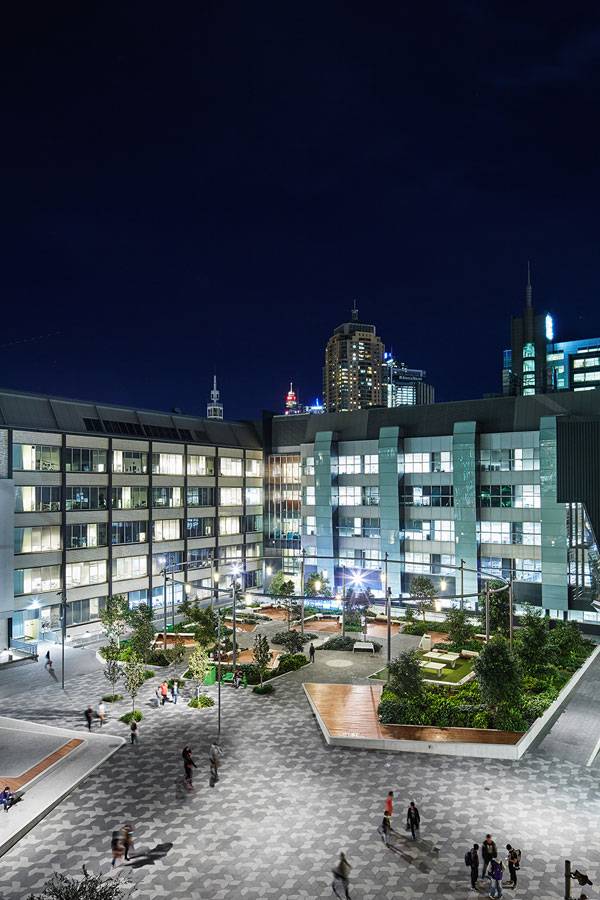
UTS Alumni Green . Photo credit: Florian Groehn
The Green
A large, raised turf platform dedicated to special events and everyday activities is surrounded by informal seating areas in The Green. The seating areas are dotted with large umbrellas, creating a casual atmosphere. This only adds to the fun aspect of the whole design, motivating lively interaction among people.
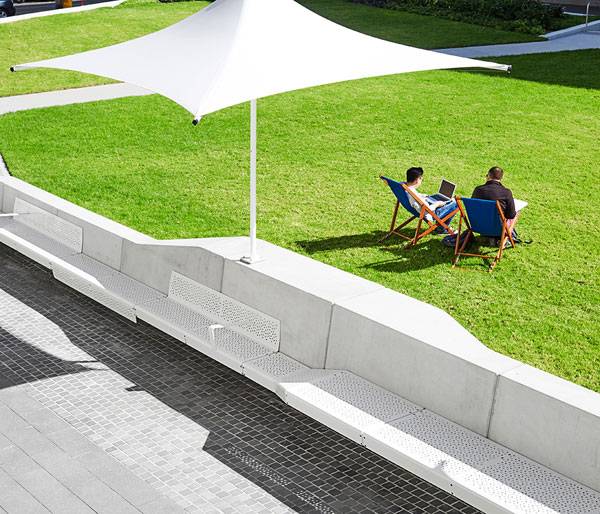
UTS Alumni Green . Photo credit: Florian Groehn
The Heart
The Heart resembles a typical city square. It has been modeled on city squares such as the Federation Square in Melbourne and the Pompidou Centre in Paris. The Heart truly deserves its name, as it is the epicenter for every ceremonial gathering of students, staff, and visitors. It is the most representative and decorative part of Alumni Green.
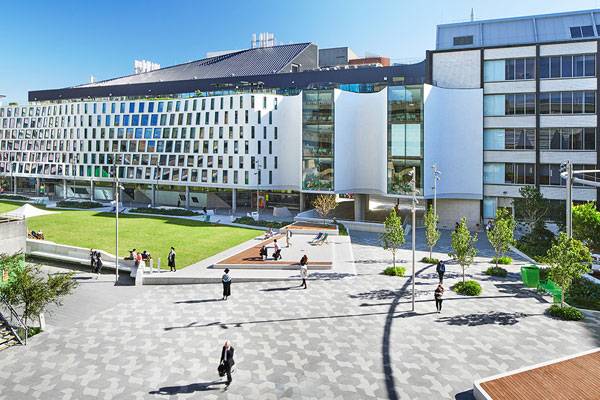
UTS Alumni Green . Photo credit: Florian Groehn
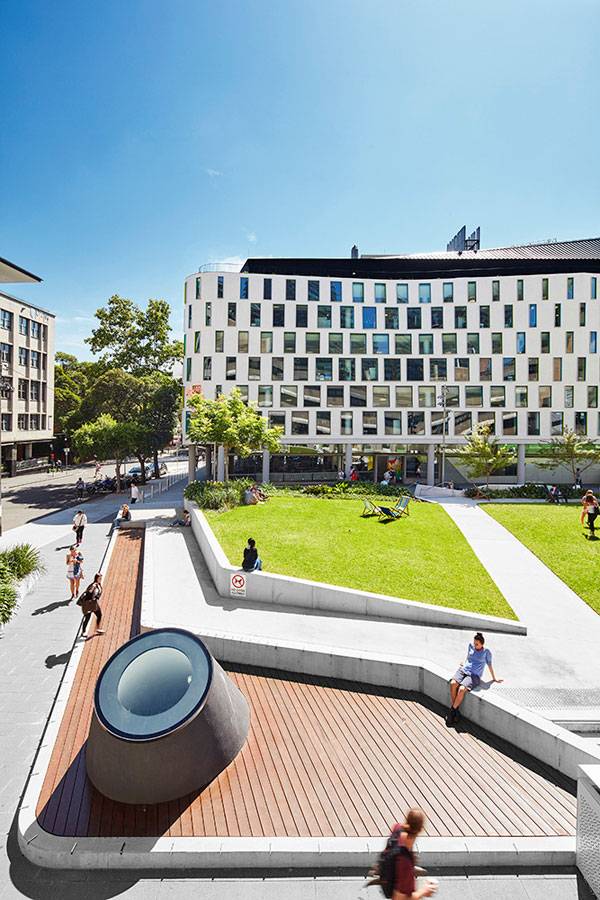
UTS Alumni Green . Photo credit: Florian Groehn
The Garden
The Garden is a tree-and-plant-enclosed mini oasis of connected “pods”. All of these pods serve different functions — from BBQ grills to power outlets for laptops and phones to ping pong tables. The pods are also accompanied by many comfortable seating benches. The casualness of the place is important in making the space feel as comfortable as possible. When people feel relaxed, it improves their interactions with others and allows them to enjoy a quick rest between lectures.
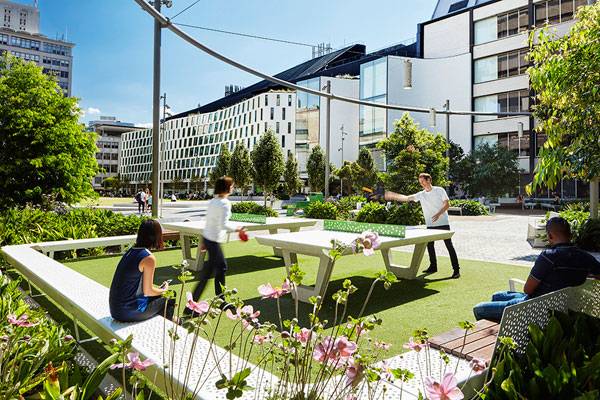
UTS Alumni Green . Photo credit: Florian Groehn
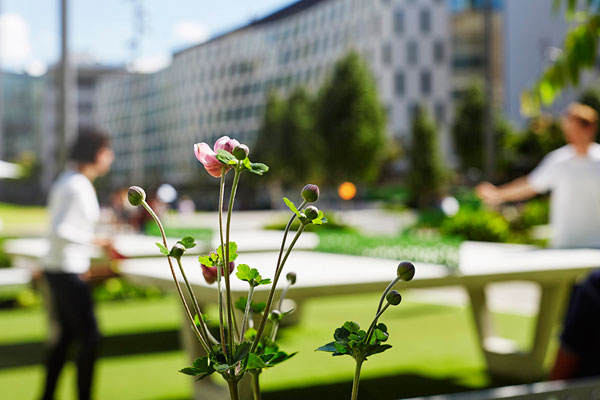
UTS Alumni Green . Photo credit: Florian Groehn
Materials Unite the Zones
Alumni Green is made up of three very different zones, and the clear boundaries among them create food for thought as to how to unify them into one solid space. The coherency of the three zones has been achieved by the use of certain materials throughout the project. Openwork metal, wooden seats, raw concrete — all of these materials are repeatedly and consistently used in Alumni Green, uniting all of its zones into one coherent space.
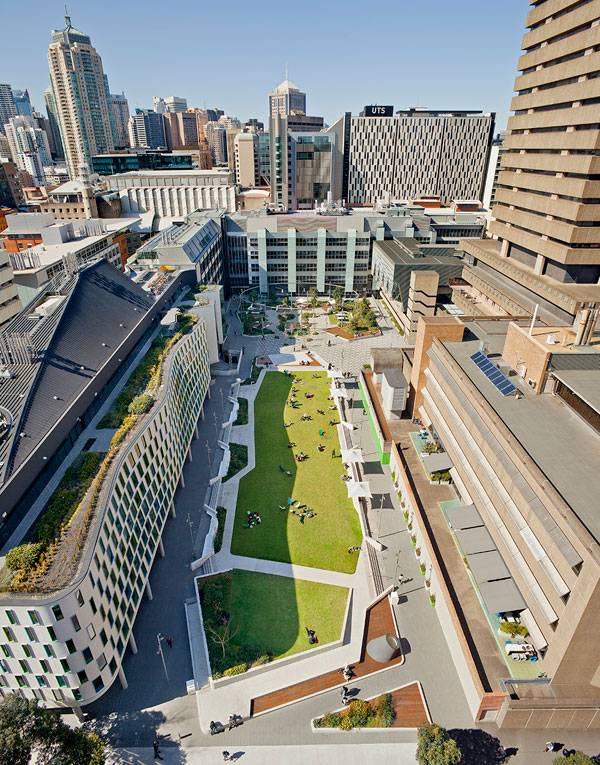
UTS Alumni Green . Photo credit: Simon Wood
Supporting Nature
In addition to providing many different facilities and activities for users to enjoy, Alumni Green also considers nature in its design. The university asked ASPECT Studios to create an extensive green roof on top of the new DBJ/BVN science building. Such solutions provide huge positive environmental impacts on the building. The ecological aspect has been carefully considered and developed throughout the project, and the extensive green roof is a great envisioning of this. The green roof also serves as another space for social engagements.
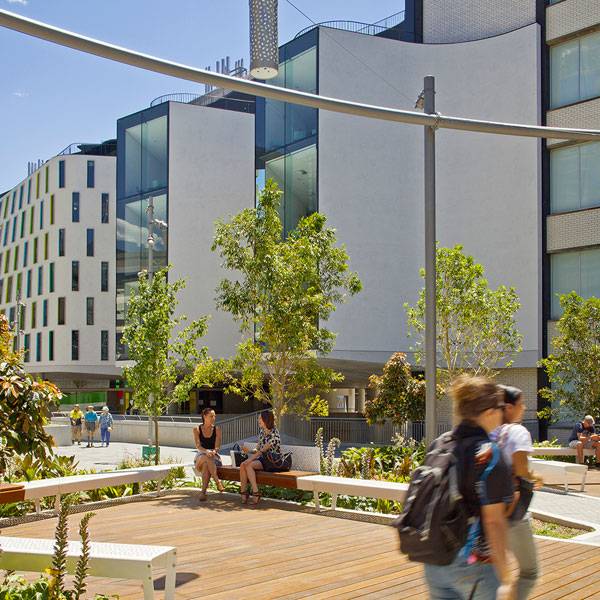
UTS Alumni Green . Photo credit: Simon Wood
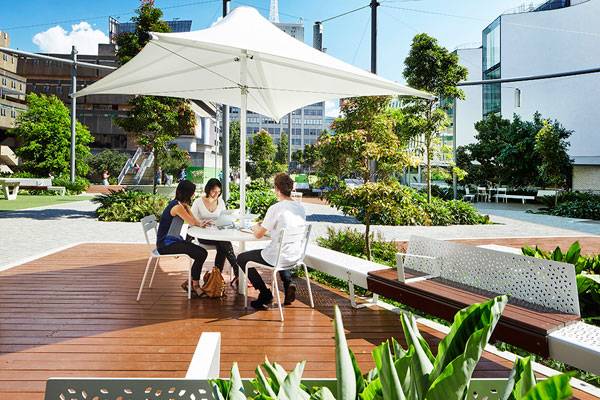
UTS Alumni Green . Photo credit: Florian Groehn
Perfect for All
The importance of Alumni Green in terms of the overall landscape of Sydney is greater than we may think. Alumni Green is not just a typical campus site. Alumni Green’s importance lies in its openness to all people. The varied functions and facilities the project has to offer add to the value not only of the university, but also to the city itself. The project serves as a connector between academic and city lives. Such projects add to the quality of city life. Considering everybody’s needs and thinking outside the box can be hard at times, but as we can see from the Alumni Green that when it works, it works perfectly.
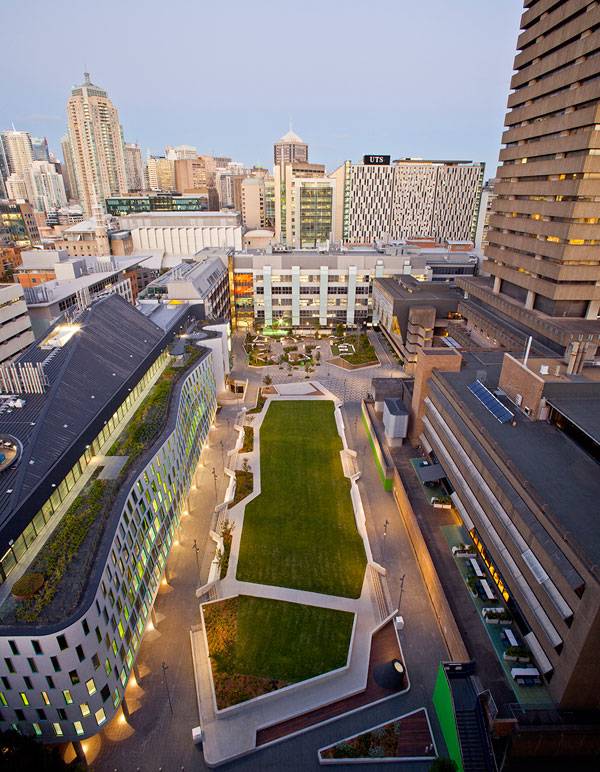
UTS Alumni Green . Photo credit: Simon Wood
Full Project Credits For UTS Alumni Green :
Project Title: UTS Alumni Green Location: UTS City Campus, Ultimo, Sydney, NSW, 2007, Australia Client: University of Technology Sydney Project Lead and Landscape Architect: ASPECT Studios Team: ASPECT Studios (Project Lead and Landscape Architect) Taylor Thomson Whitting (Structural Engineering) Warren Smith + Partners (Hydraulic) Steensen Varming (Lighting & Electrical) Durbach Block Jaggers + BVN Donovan Hill (Architects for the Science and Graduate School of Health Building [Building 7]) Hassell (Architects for the Library Retrieval System) Arup (Hydraulic) Savills Project Management (Project Manager) Richard Crookes Constructions (Head Contractor) Regal Innovations (Landscape Contractor) Photography: Simon Wood, Florian Groehn Year: 2015 Area size: 6,500 sqm Budget: AUD $5 million Awards: 2015 AILA NSW Awards – Excellence in Design 2015 Sydney Design Awards: Gold Winner for Landscape Design Recommended Reading:
- Becoming an Urban Planner: A Guide to Careers in Planning and Urban Design by Michael Bayer
- Sustainable Urbanism: Urban Design With Nature by Douglas Farrs
- eBooks by Landscape Architects Network
Article by Joanna Łaska
Published in Blog


