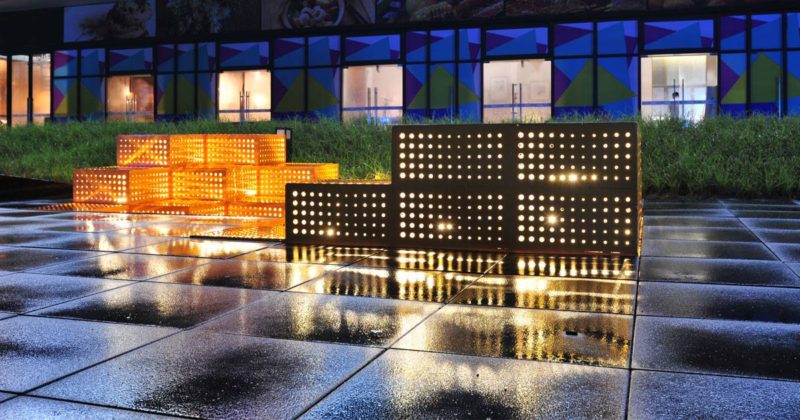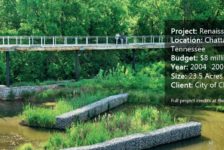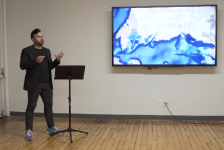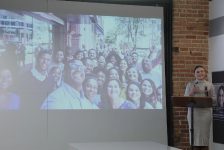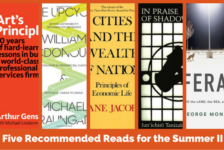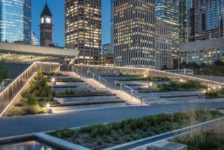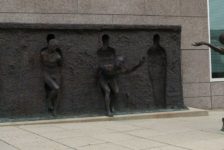Article by Amrita Slatch – Vanke Cloud City Phase 2, by Lab D+H, in Guangzhou, China. It is very rare for mixed-use developments to cater to a specific group of people. But the Cloud City development by Vanke (China’s largest real estate developer) has taken the bold step of focusing on the younger generation, who come to live in extravagant first-tier cities such as Guangzhou, but wish to enjoy an affordable lifestyle. This project of 5,000 small apartments, combined with high-end retail areas, required a cohesive street infrastructure that would be interactive and add value to the space, but still be cost effective. It became essential for the developers to come up with an innovative solution. Considering the challenges involved, Lab D+H lab brought into the set-up to develop a strong landscape strategy.
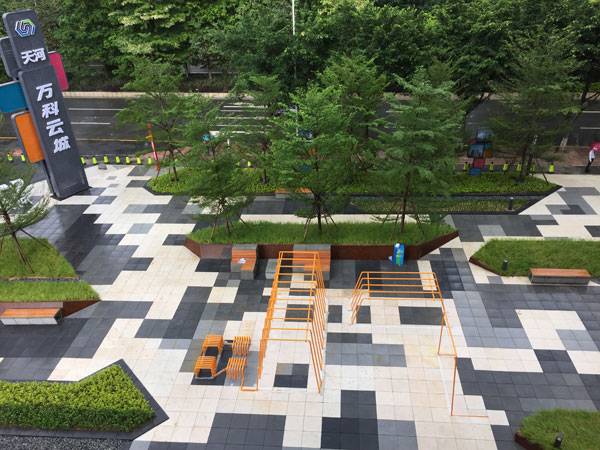
Vanke Cloud City Phase 2 – Photo Credits: James Cheng
Vanke Cloud City
A Modular Floorscape that Generates a Framework for the Overall Landscape Environment
When we are striving to be cost efficient, we tend to work within the geometrical or Euclidean limit, as it is easier to construct, assemble, and replicate that model. To augment this or tweak it with various permutations and combinations can be tricky. To base the entire floorscape on this thought was an amazing idea, as it not only guided the two-dimensionality of the space, but also amplified the three-dimensionality of it. How was it done?
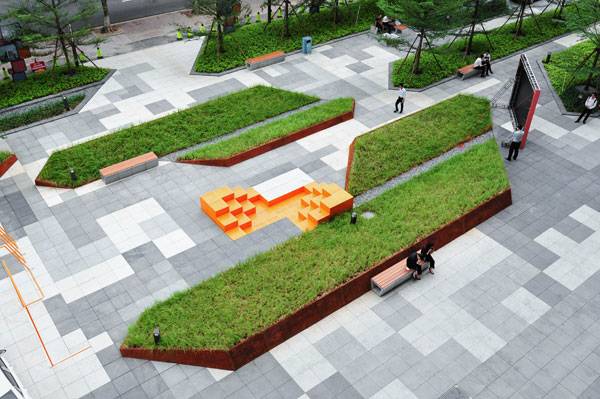
Vanke Cloud City Phase 2 – Photo Credits: James Cheng
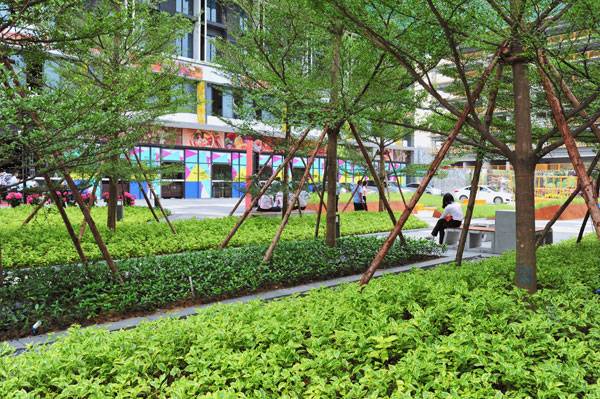
Vanke Cloud City Phase 2 – Photo Credits: James Cheng
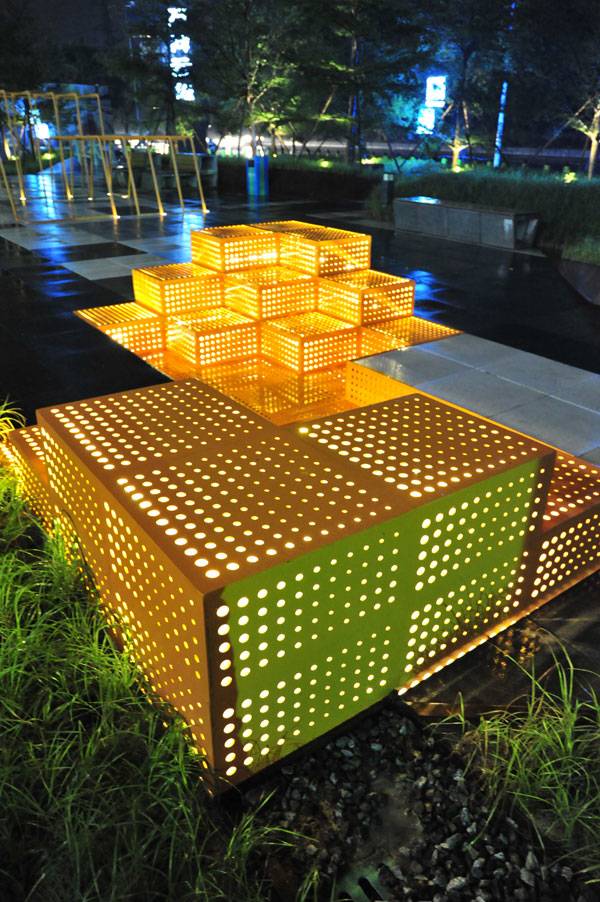
Vanke Cloud City Phase 2 – Photo Credits: James Cheng
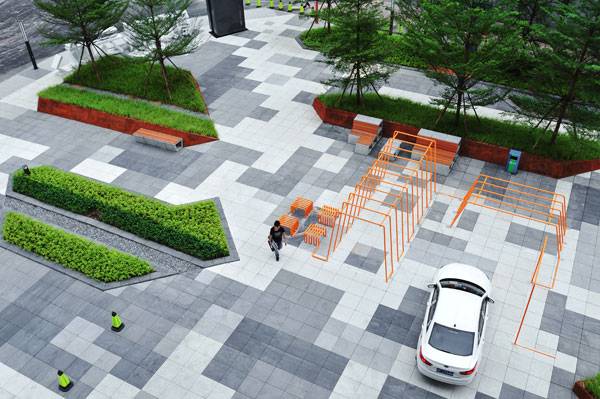
Vanke Cloud City Phase 2 – Photo Credits: James Cheng
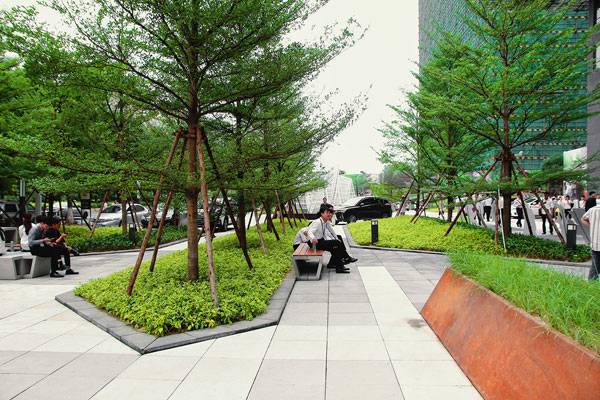
Vanke Cloud City Phase 2 – Photo Credits: James Cheng
Softscape Spaces that Warm the Streetscape
Softscape areas that hold celebratory yet mellow landscape touches, such as a Christmas tree along with grasses and sedges, have been implanted within the floorscape, keeping the module in mind. The entire landscape looks to be part of one singular language despite the textural erraticism. In some places, they give a comfortable ambiance tucked behind seating areas; in others, they are bold gestures in and of themselves.
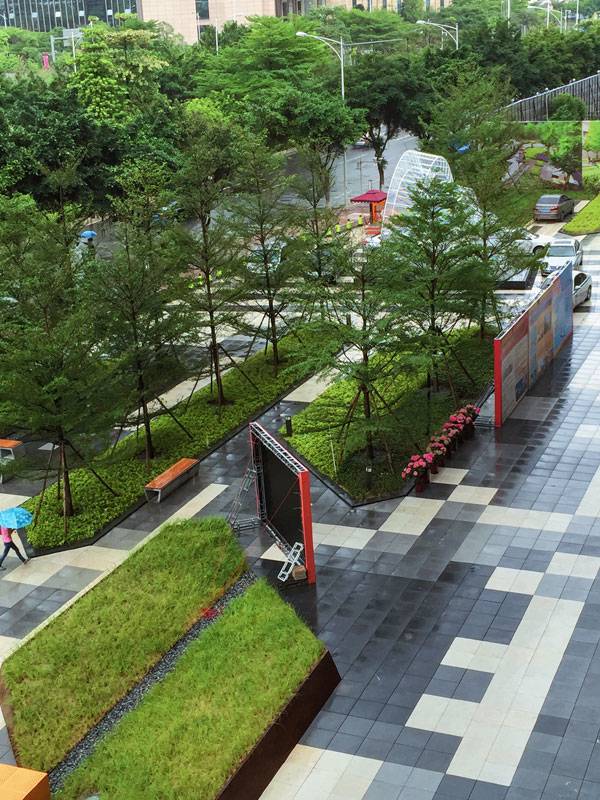
Vanke Cloud City Phase 2 – Photo Credits: James Cheng
Dynamic Street Furniture for the Young and Restless
The street furniture follows similar modular principles. It is created using two basic precast modules that can be assembled with various permutations and combinations, forming 20 options. These options work differently as well, forming group seating, single seating, lounge seating, and so on and so forth. In this way, the furniture is dynamic and resonates with the younger market much better than what a stand-alone furniture set would do.
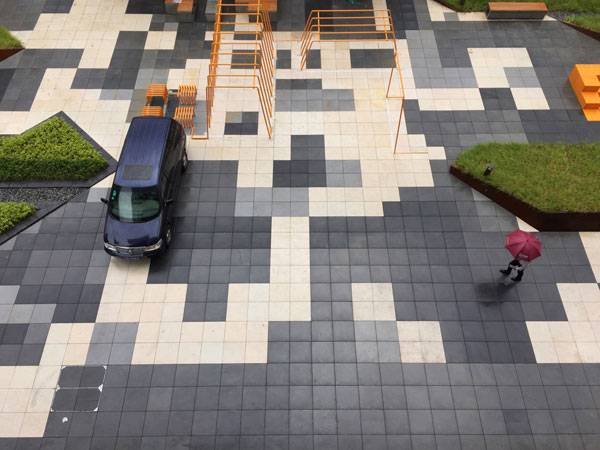
Vanke Cloud City Phase 2 – Photo Credits: James Cheng
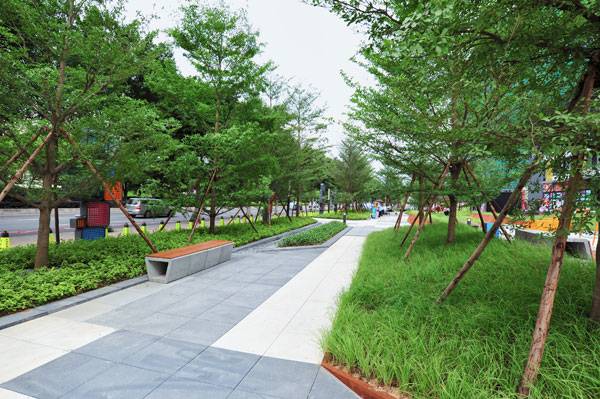
Vanke Cloud City Phase 2 – Photo Credits: James Cheng
Interactive Landscape Installation for the Young and Energetic
To further enhance the streetscape, it was essential to add fun and interactive installations that make the space more active and invite residents to spend some time in recreation and physical activity. A cloud line made up of tubular steel runs and bends continuously throughout the space, forming monkey bars, benches, and other fitness facilities.
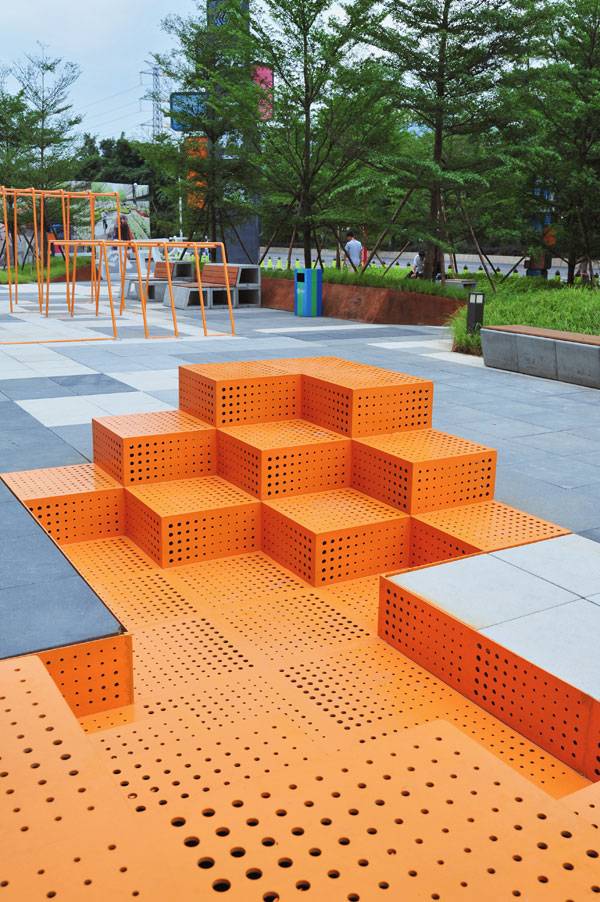
Vanke Cloud City Phase 2 – Photo Credits: James Cheng
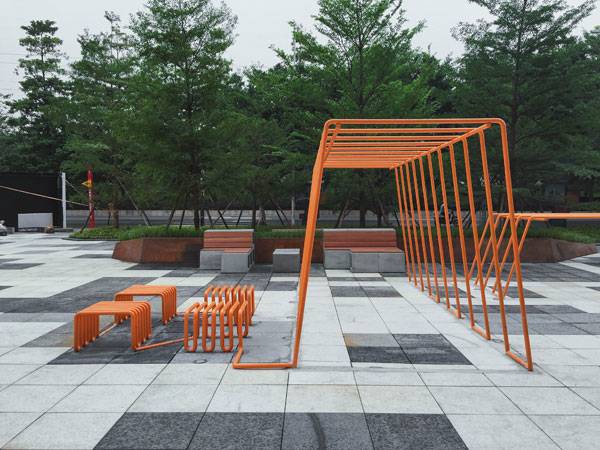
Vanke Cloud City Phase 2 – Photo Credits: James Cheng
Living in an Urban Delight
All in all, Vanke Cloud City supports an amazingly livable environment for the young, thanks to Lab D+H, which has so cohesively crafted the environment, keeping all of the linkages intact despite the challenges involved. The design very boldly works on a modular framework strategy for the floorscape, from which the landscape literally emerges.
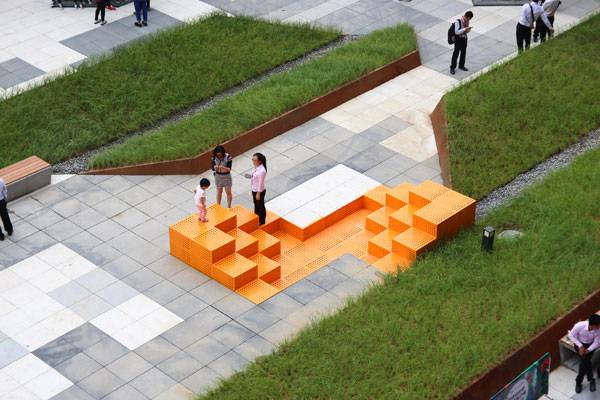
Vanke Cloud City Phase 2 – Photo Credits: James Cheng
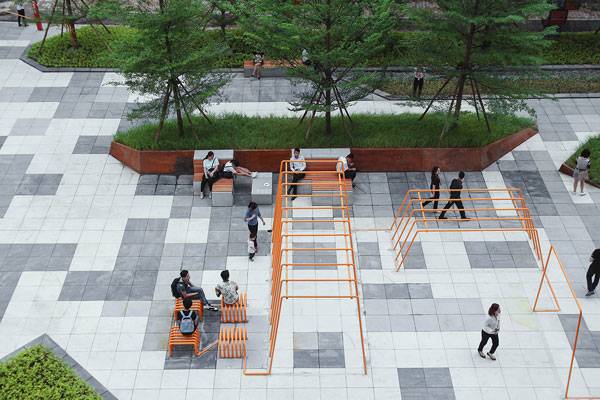
Vanke Cloud City Phase 2 – Photo Credits: James Cheng
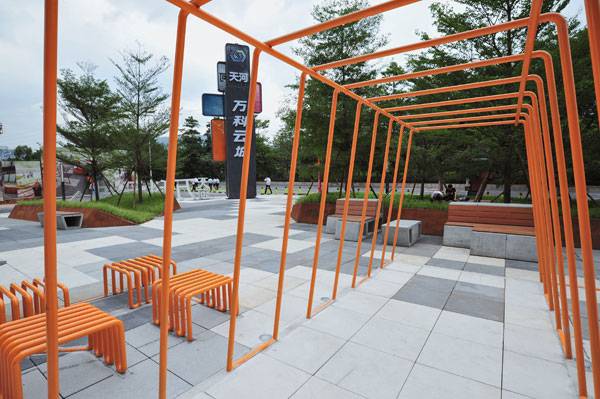
Vanke Cloud City Phase 2 – Photo Credits: James Cheng
Full Project Credits For Vanke Cloud City:
Project Name: Vanke Cloud City Phase 2 Project Location: Guangzhou, China Client: Guangzhou Vanke Landscape Architect: Lab D+H Design Team: Huicheng Zhong, YoungJoon Choi, Zhongwei Li, Jin Huang, Miao Lin, Liujun Deng, Nan Lin, Feimin Song, Hao Lan, Qin Zan Design/Construction: February-May 2016 Site Area: 4,000 square meters Photo Credits: James Cheng Recommended Reading:
- Becoming an Urban Planner: A Guide to Careers in Planning and Urban Design by Michael Baye
- Sustainable Urbanism: Urban Design With Nature by Douglas Farrs
- eBooks by Landscape Architects Network



