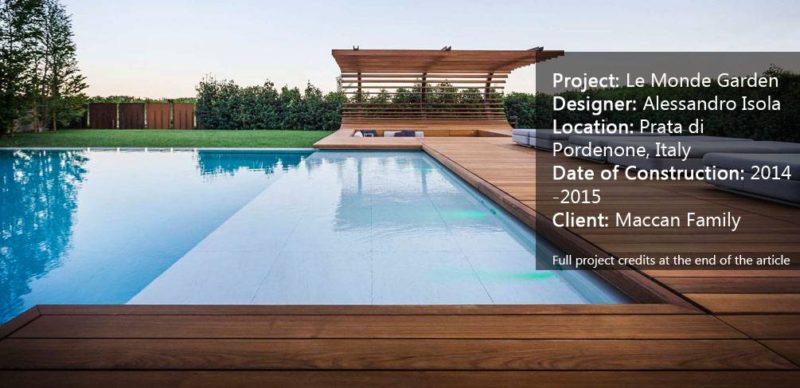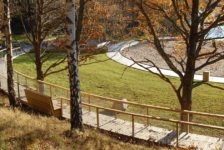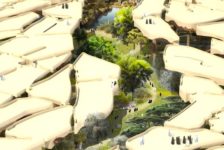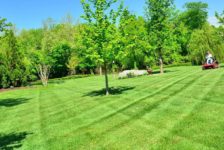Article by Rosa di Gregorio Le Monde Garden vineyard design, by Alessandro Isola, Prata di Pordenone, Italy Italy is famous around the world for its history, cultural heritage, design, and food – and also for its beautiful and unique landscape. That landscape has been transformed over time by the skillful agricultural art that has given us the incredible scenery that can be admired today. One of the quintessential Italian agricultural landscapes is that of grapevine plantings and wine production. The culture and connection with the territories where wine is produced has always been essential to building the identity of each region. It’s in one of these great poetic contexts that we find the award-winning project “Le Monde Garden”, by Alessandro Isola. The garden bears the name of the wine company Le Monde, active since the ninth century in northeastern Italy. Le Monde produces a wine quality called “Friuli Grave” (controlled designation of origin — D.O.C.), with red and white varieties. The viticultural model consists of medium and large fields whose boundaries are defined by rows of trees or hedges, characterized by the linearity of the rows of vines.
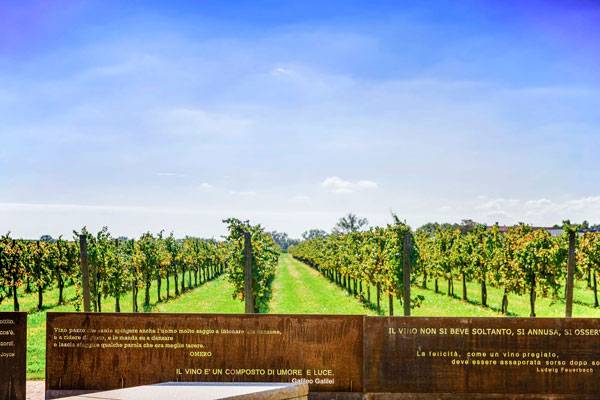
Le Monde Garden. Photographer: Studio Auber
The owners of the company had the need to renew their business. In 2008, they started a complex and virtuous process to restyle the entire geographical area of their land and their factory. This redesign allowed the firm to be opened to the public and accessible to visitors. “
The focus of the winery garden project was to create a space that played with the balance between public and private space whilst creating a controlled journey for the visitor,”
designer Isola said. 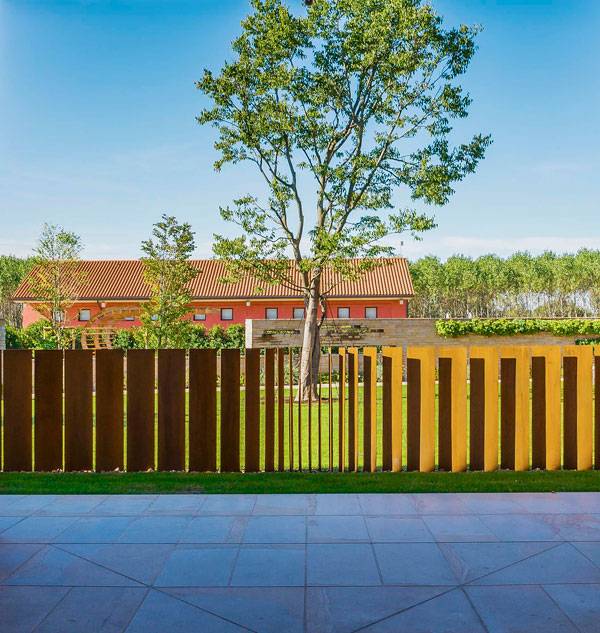
Le Monde Garden. Photographer: Studio Auber
Everyone who arrives at the company will enter into the brand new part of the building: the Wine Tasting Room. After this first welcoming experience, the visitors will be led to a pathway that forks left, down toward the main garden (the route visitors will be taken), and right, directly up to the winery building. The pathway floor is covered by rectangular slabs of natural stone, laid down linearly and regularly in a width of 150 centemeters. The light gray tone of the floor stands out compared to the intense green of the meadow surrounding the path.
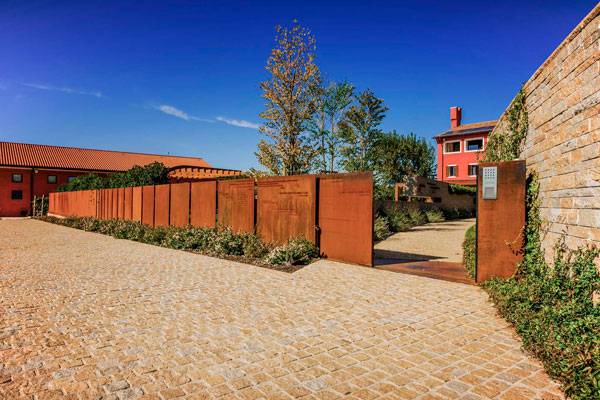
Le Monde Garden. Photographer: Studio Auber
When the visitors leave the Wine Tasting Room, they find themselves in front of the surrounding fence, made of flat CorTen steel pieces arranged vertically. The width and the rotation of each individual piece allow visitors to lose their view into the vineyard (on the left), instead of focusing on the fence. Walking along the fence, you reach the main entrance of the garden, where the architect uses large, flat CorTen steel pieces engraved with evocative phrases from the wine culture, written by famous historical people.
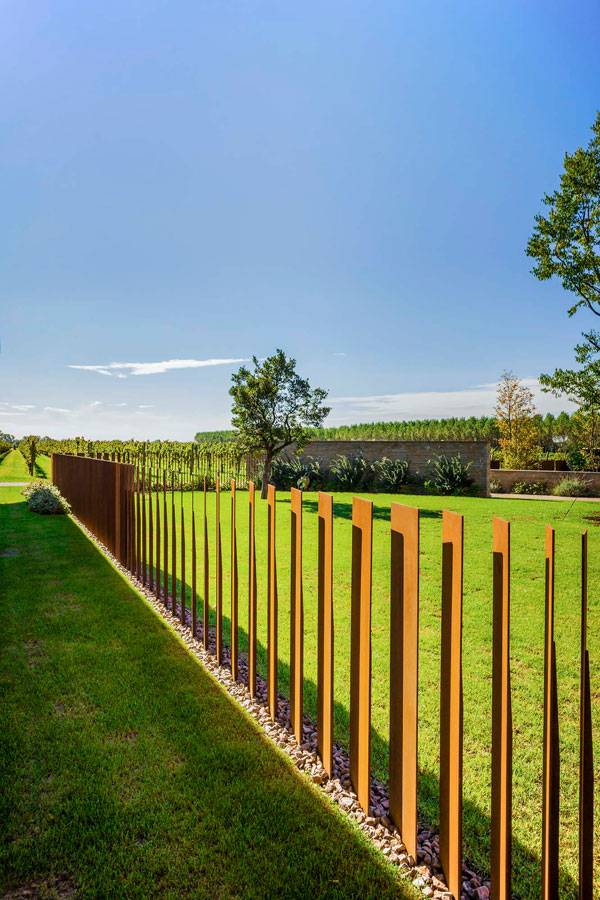
Le Monde Garden. Photographer: Studio Auber
The height of the large, flat CorTen steel pieces — 160 centimeters each — is designed in such a way as to make a clear view of the entire vineyard also within the private garden, keeping the depth of the vineyard gaze. Echoes of the surrounding vineyards can be found in the linearity expressed throughout the garden.
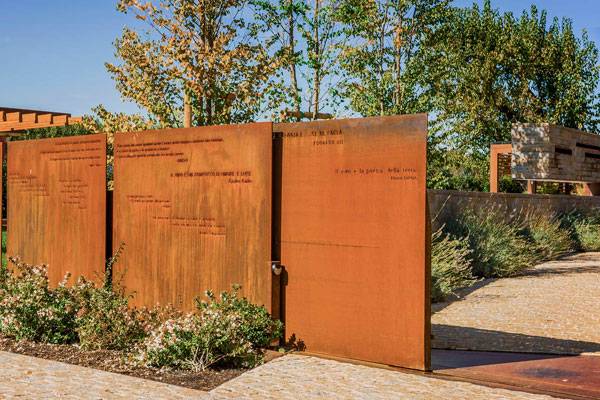
Le Monde Garden. Photographer: Studio Auber
The visitors at this point have, both in front of them and at their back, two very picturesque scenes. On one side is the old building from the 18th century, a typical example of the rural architecture of Friuli’s countryside (rectangular floor plan with longitudinal development; ground floor porch and windowed upper levels; structure made out of red brick supporting wooden floors and wooden roof). On the other side are rows of vines designed by their linearity, stretching for 42 hectares. It’s in this space between the historical building and the vineyards that the private garden sits.
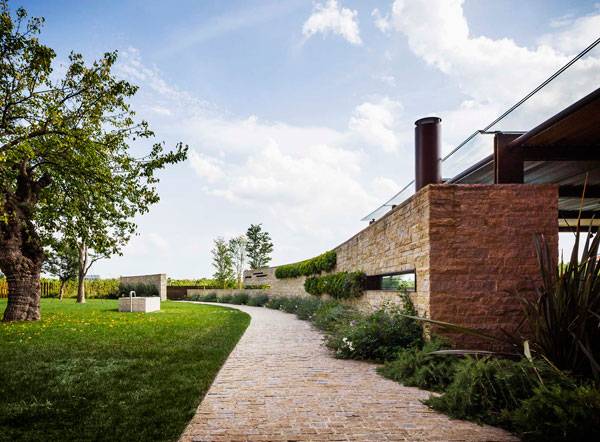
Le Monde Garden. Photographer: Studio Auber
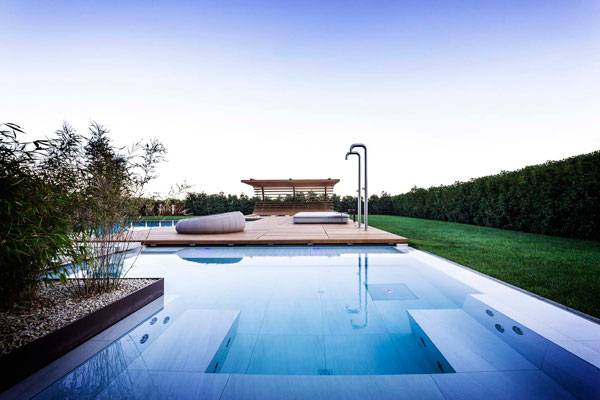
Le Monde Garden. Photographer: Studio Auber
The solution proposed by the designer has resulted in a visual permeability of the garden. Those who are inside the garden can have full perception of the external environment, while those who are outside have just a partial glimpse of the private garden. This has been made possible by two specific project solutions:
- The height of the wall around the garden — constructed with a stone face – rises from the entrance to the main building in order to obscure the view of the swimming pool, showers, and seating areas of the private space.
- A harmonious look is created by solids and voids along the entire length of the wall, through which horizontal strips of vertical garden alternate to micro openings through the stones.
This wall stretches along the whole garden and surrounds what can be considered a jewel of landscape architecture — the private garden area, intended for use by guests of the family.
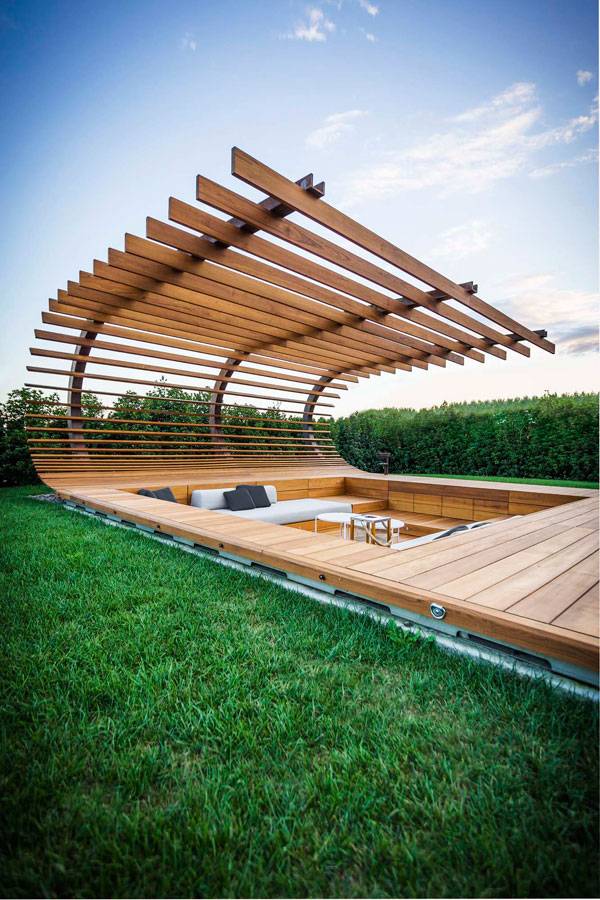
Le Monde Garden. Photographer: Studio Auber
At the point where the garden meets the main historic building, it branches off from a roof composed of wood and glass elements that covers the outdoor area and protects guests from the sun during the heat of the day. The supporting structure of the cover consists of CorTen steel frames. Flat, inclined wooden beams fit among the frames, and above them lie transparent, square glass panels that rest directly on the supporting structure.
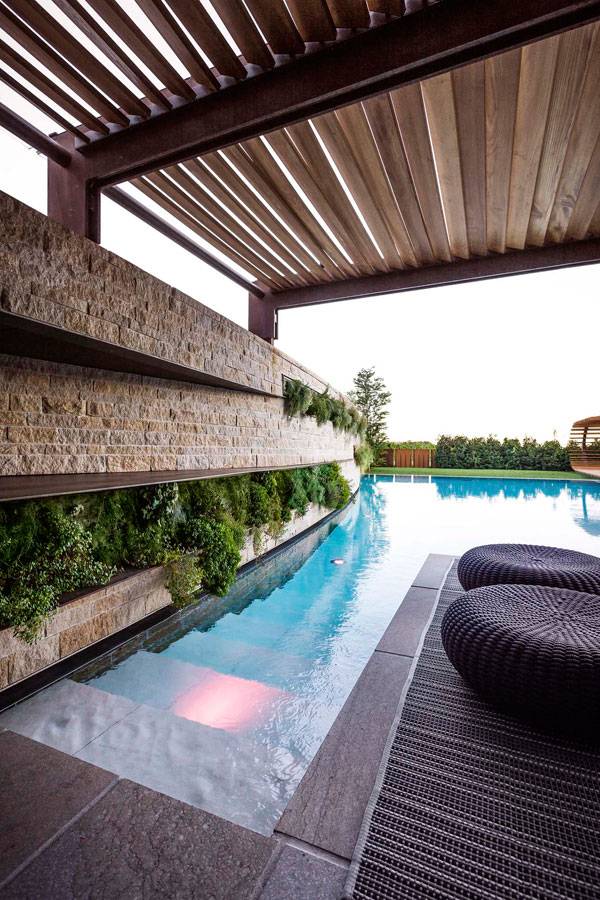
Le Monde Garden. Photographer: Studio Auber
From here, the guests can access the pool through a few clear, natural stone-slab steps, starting on the ground floor and leading straight into the water. The entire pool is bordered by the peripheral wall of the private garden, and as you go down deep in the water, you can reach out and touch the horizontal strips of vertical garden.
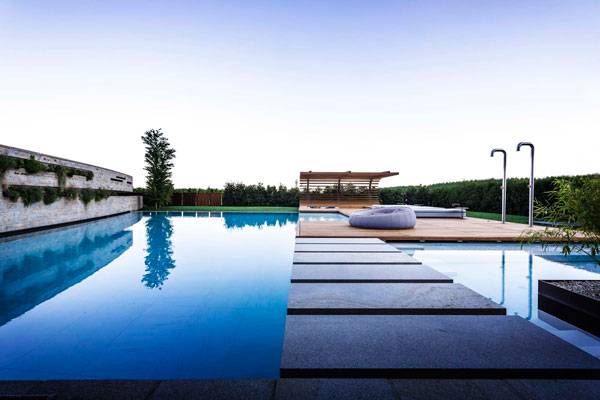
Le Monde Garden. Photographer: Studio Auber
The linear form of the green wall is softened by the pendulous trailing foliage, so that the vertical garden both softens and stands out from the grays of the stone wall behind it. The designer emphasizes the linearity of this area, establishing within the private garden the same depth of linearity as the vineyard by creating a path that leads from the seating area just described to another staging area.
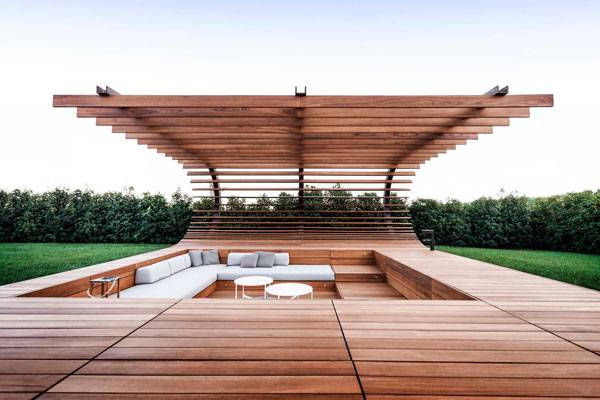
Le Monde Garden. Photographer: Studio Auber
In its first course, this path is made up of some stone steps, just sited above the level of the water, giving the illusion that they float. These stone steps separate the pool into two sections: On one side there is a shallow bathing Jacuzzi, while on the other side there is a larger, deeper pool area that allows for swimming. All of the seating areas are designed by the famous designer
Paola Lenti. 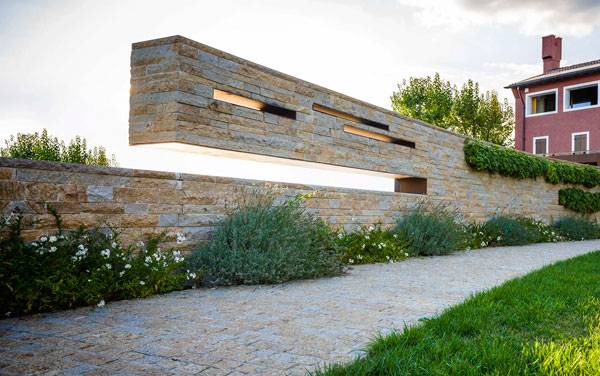
Le Monde Garden. Photographer: Studio Auber
In its second course, this path switches materials into a teak timber flooring for the entire length of the pool and even beyond, reaching the green lawn. At the far end of the garden, this timber surface seems to fold back on itself, raising up on curved steel beams and becoming a shade for the sunken seating below.
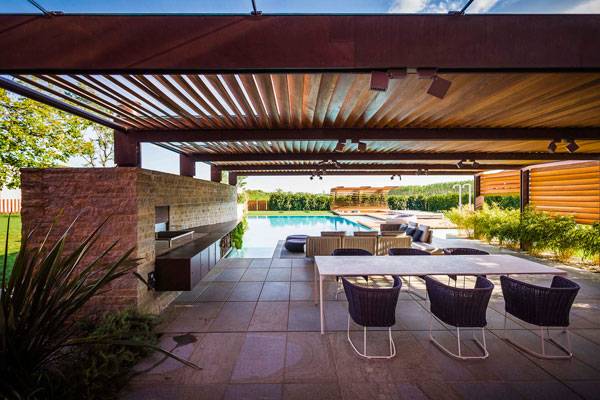
Le Monde Garden. Photographer: Studio Auber
The feel and character of this private garden has two levels: From one side, it’s very introspective, because of the constructive elements that collect and protect the intimate atmosphere of the garden from the scenario of the wider landscape; from the other side, the same garden expresses a strong depth (created by perspective effects), as if it wants to penetrate the landscape around it. The overall result is a garden that is at one with its surroundings and offers visitors a beautifully considered environment that they feel welcome to journey through, while ensuring that the residents and guests have a private space to relax within.
The focus of the winery garden project was to create a space that played with the balance between public and private. Is this goal reached by this project?
CLICK TO COMMENT
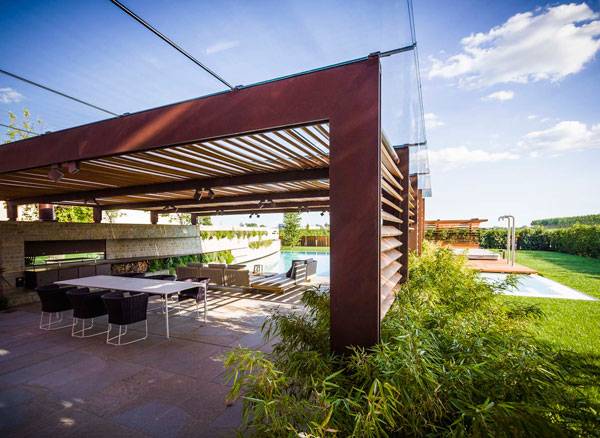
Le Monde Garden. Photographer: Studio Auber
Full Project Credits For Le Monde Garden:
Project Name: Le Monde Garden Designer: Alessandro Isola Location: Prata di Pordenone, Italy Date of Construction: 2014-2015 Client: Maccan Family Engineer and Site Manager: Marco Sari Contractor for Swimming Pool: Zorzi Impianti Loose Furniture: Paola Lenti Photographer: Studio Auber Recommended Reading:
Article by Rosa di Gregorio
Published in Blog
















