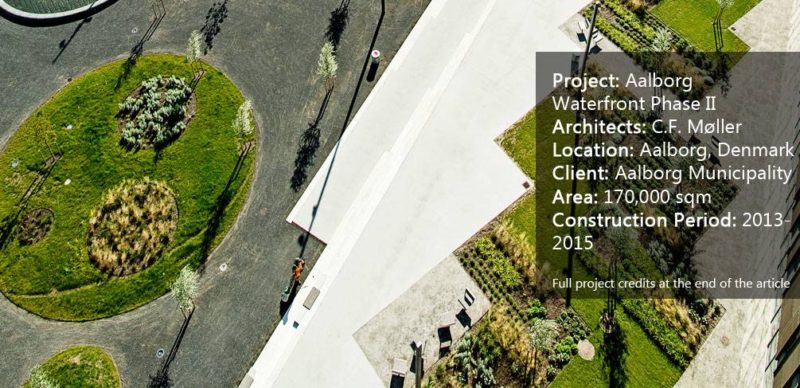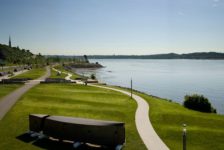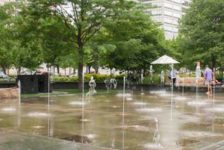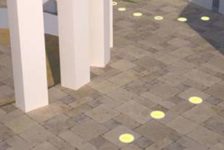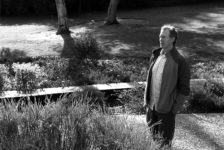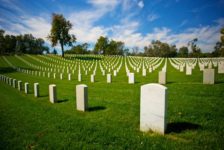Article by Tahío Avila Aalborg Waterfront Phase II by C.F. Møller in Aalborg, Denmark. Aalborg is one of the most highly populated cities in Denmark. And despite the university city’s industrial heritage, Aalborg is concentrating on building a “cozy cosmopolitan atmosphere” along its waterfront, which recently has been transformed into a cultural quarter, with new university buildings, student housing, and a striking concrete music hall.
Aalborg Waterfront Phase II
The first phase of the project, begun in 2004 and completed in 2013, is a one-kilometer stretch of tree-lined, detailed boulevard for cyclists and pedestrians. It includes promenades with steps, recessed terraces, and urban gardens that facilitate activities such as markets, ball games, and sunbathing, while at the same time allowing people to get close to the water in a new harbor bath. The main idea was to create attractive spaces to benefit many different users and to let the Aalborg Castle become the harbor’s centerpiece, with a big green area and details to frame the historic embankments.
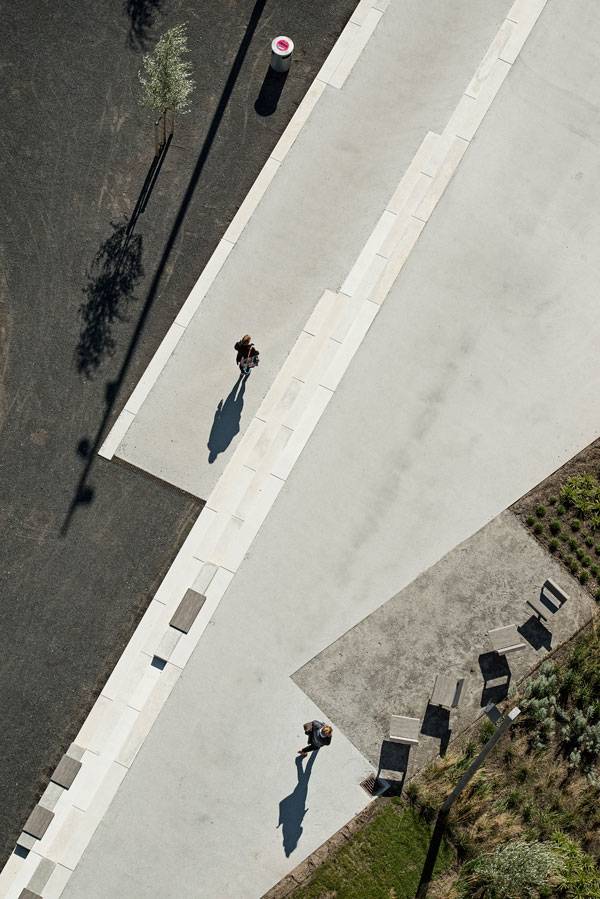
Aalborg Waterfront Phase II. Photo credit: Joergen True
The Second Phase
The second phase follows the same basic approach, with the promenade as a unifying element; in two years of construction (from 2013 to 2015), the designers have managed to link the city’s medieval center with the fjord and turn it into an attractive front for all types of users.
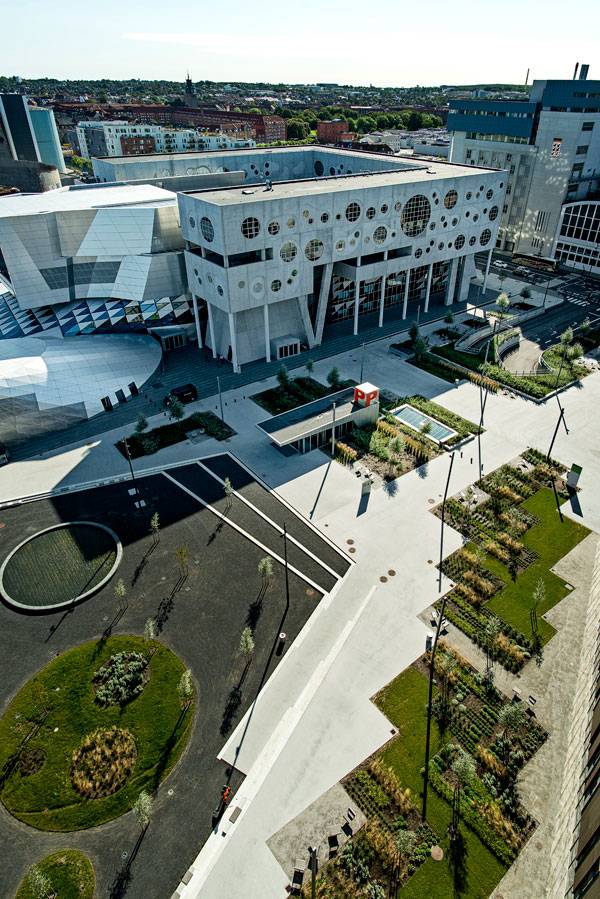
Aalborg Waterfront Phase II. Photo credit: Joergen True
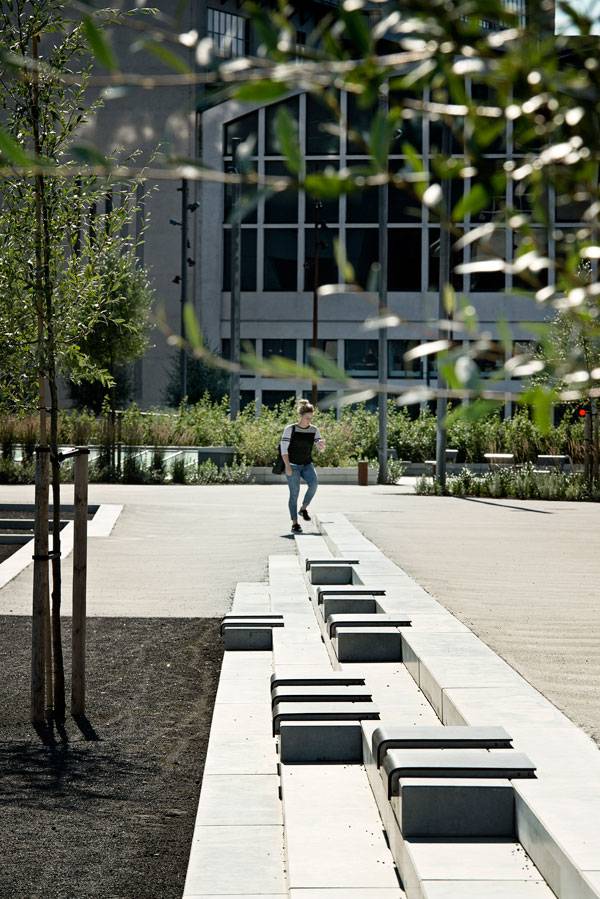
Aalborg Waterfront Phase II. Photo credit: Joergen True
The Concept
The central idea of the second phase is the continuation of the waterfront promenade as a “marsh” or fusing component, in combination with a light, curving platform or plinth, upon which the buildings are located, as in a raised dune landscape.
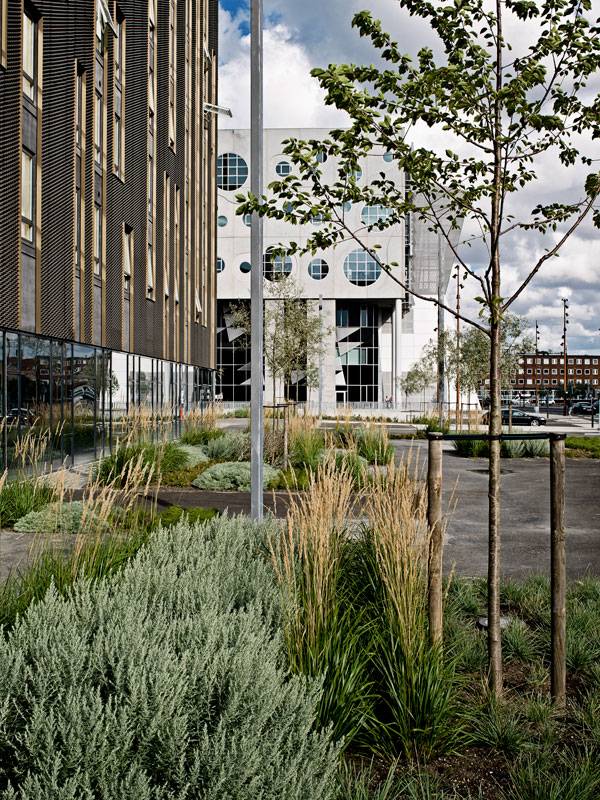
Aalborg Waterfront Phase II. Photo credit: Joergen True
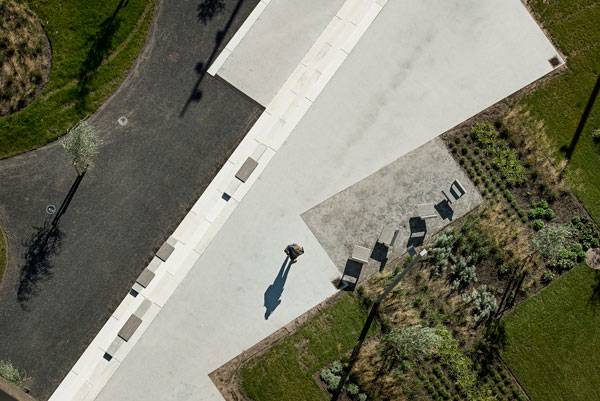
Aalborg Waterfront Phase II. Photo credit: Joergen True
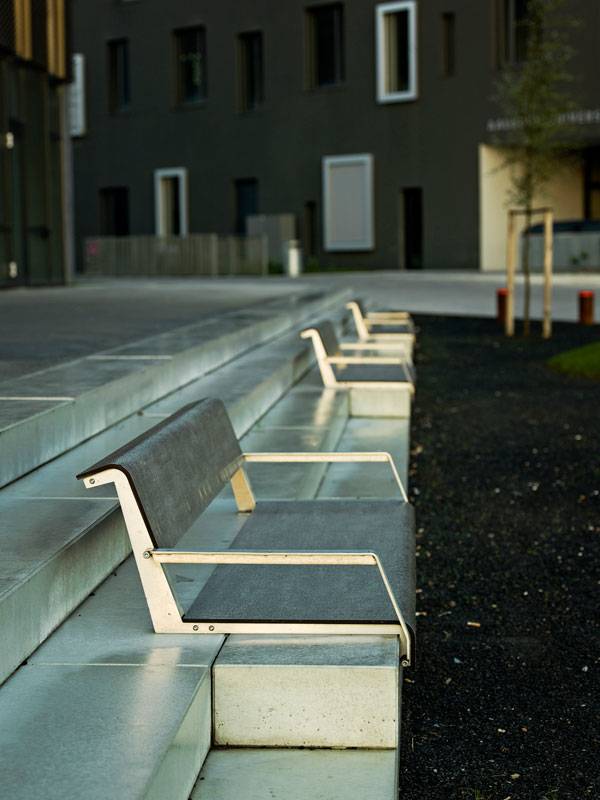
Aalborg Waterfront Phase II. Photo credit: Joergen True
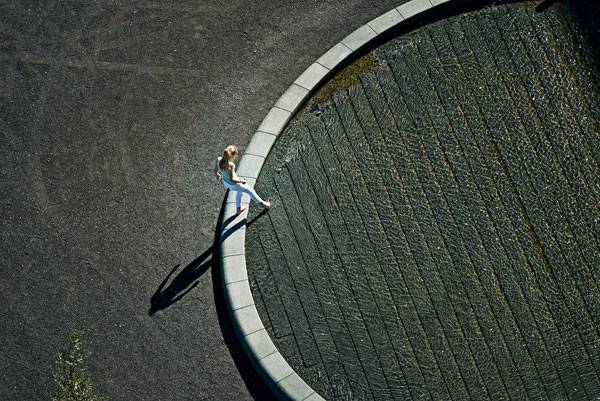
Aalborg Waterfront Phase II. Photo credit: Joergen True
The Master Plan
The master plan for Aalborg Waterfront links the city’s medieval town center with the adjacent fjord, which was previously difficult for citizens to access due to the industrial harbor and the associated heavy traffic. By tying in with the openings in the urban fabric, a new relationship between city and fjord is created, and what was formerly a back-side is turned into a new, highly attractive front.
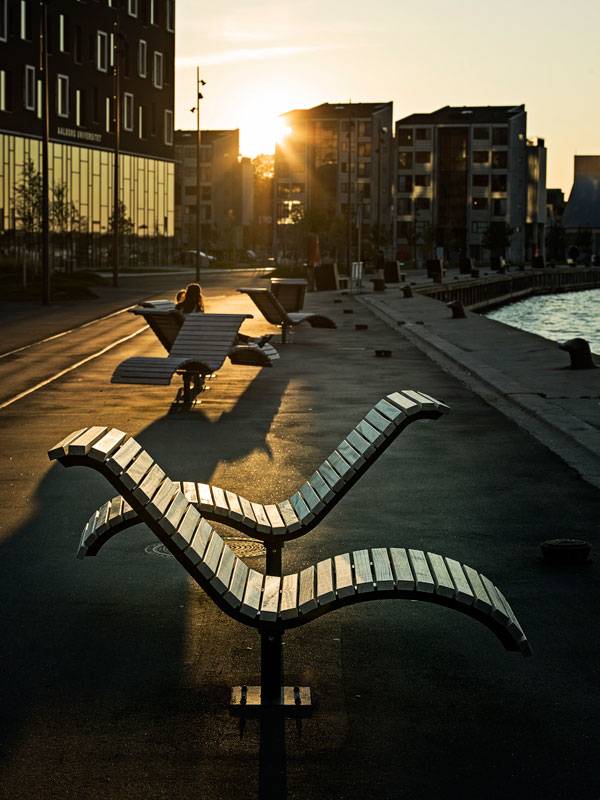
Aalborg Waterfront Phase II. Photo credit: Joergen True
Materials
In contrast with the high-quality materials used in the plinth around the House of Music, the other surfaces used in the area are raw and simple: asphalt, steel, in situ-cast concrete, and wood were the materials used, just as in the first stage of Aalborg Waterfront.
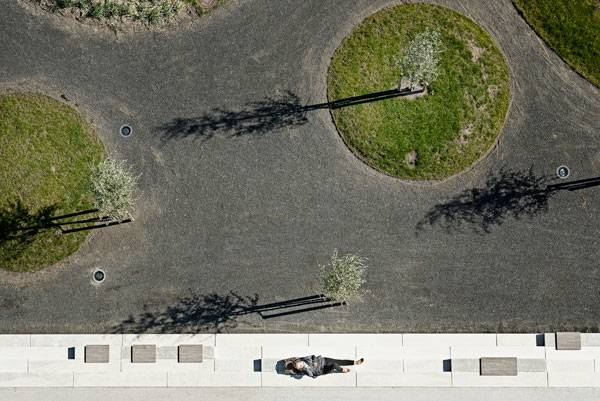
Aalborg Waterfront Phase II. Photo credit: Joergen True
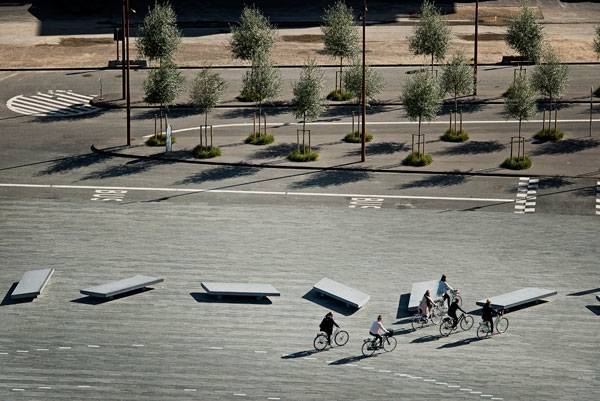
Aalborg Waterfront Phase II. Photo credit: Joergen True
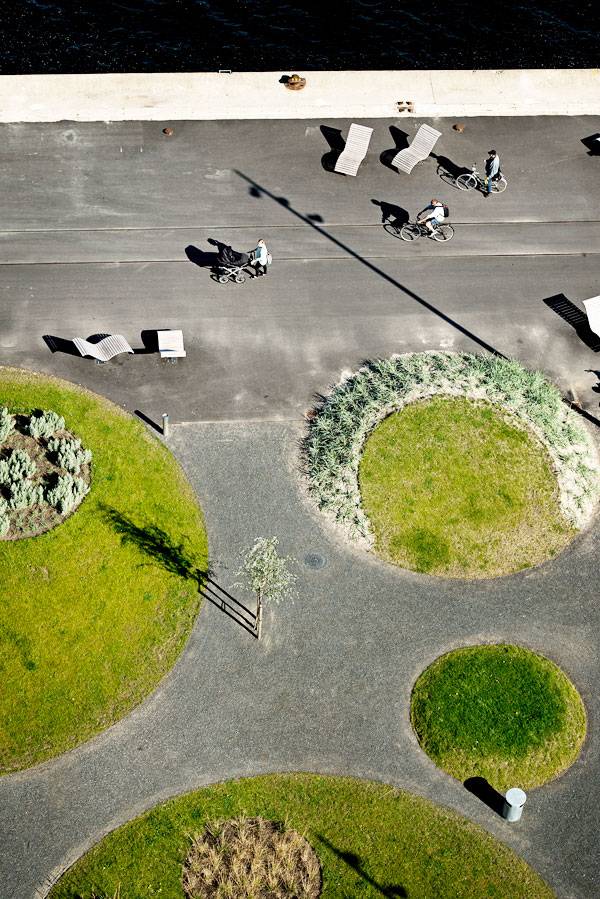
Aalborg Waterfront Phase II. Photo credit: Joergen True
Full Project Credits For Aalborg Waterfront Phase II
Project Name: Aalborg Waterfront Phase II Architects: C.F. Møller Location: Aalborg, Denmark Client: Aalborg Municipality Landscape Design: C.F. Møller Engineer: COWI Lighting Design: ÅF Hansen & Henneberg Area: 170,000 sqm Year of Competition: 2012 Construction Period: 2013-2015 Prizes: 1st prize in architectural competition, 2012 Photographs: Joergen True Get Social with C.F. Moller: Website: www.cfmoller.com YouTube: www.youtube.com/user/cfmoller/videos Recommended Reading:
- Becoming an Urban Planner: A Guide to Careers in Planning and Urban Design by Michael Bayer
- Sustainable Urbanism: Urban Design With Nature by Douglas Farrs
Article by Tahío Avila Return to Homepage
Published in Blog


