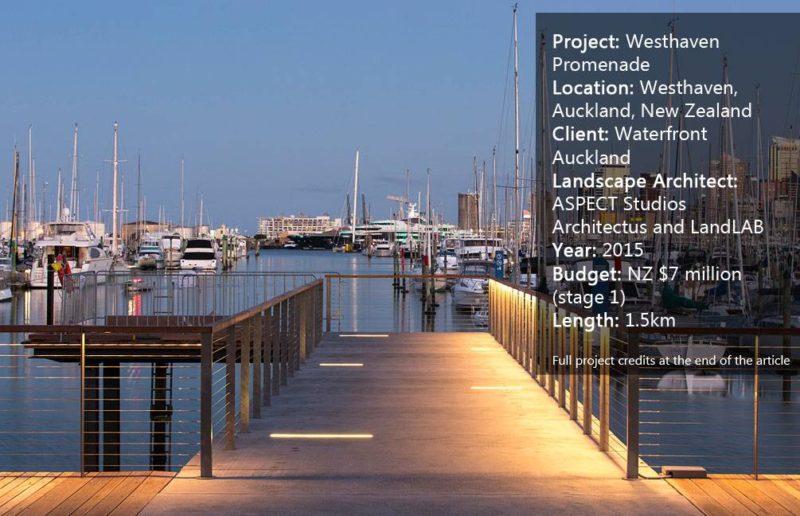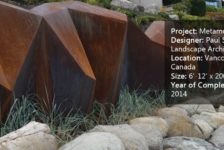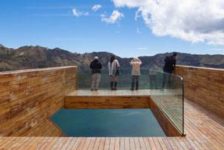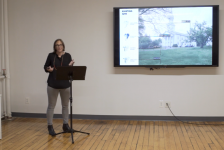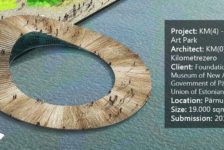By Mai Nguyen – Westhaven Promenade Auckland, by ASPECT Studios, Architectus and Landlab, in Westhaven, Auckland, New Zealand. The publicly accessible waterfront of Westhaven Promenade, completed in 2015 by the collaborative team of ASPECT Studios with Architectus and Landlab, is an important part of the development of Auckland’s public realm. The project provides 1.5 kilometers of shared pedestrian and cycle promenades connecting the marina and the city. It is hoped that the project will stimulate additional economic growth in the area. With its sensible design using human scale, appropriate materials, and thoughtful space arrangement, the project promises to be a noticeable contribution to the development of the Westhaven Marina waterfront.
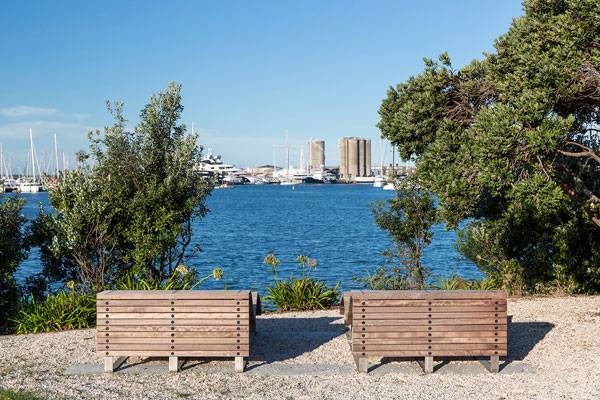
Westhaven Promenade. Photo credit: Jonny Davis
Westhaven Promenade
A Sensible Combination of Material, Color, and Shape
The promenade features about 600 meters of timber boardwalk and 900 meters of concrete path. The timber deck was made from spotted gum hardwood, one of Australia’s premium native hardwoods, noted for its high natural durability and strength. Since timber usually creates a warm feeling, it provides a friendly atmosphere for users. The light gray color (quite close to the color of beach sand) helps blend this manmade structure with its natural surroundings. The light color also helps to visually “soften” the promenade.
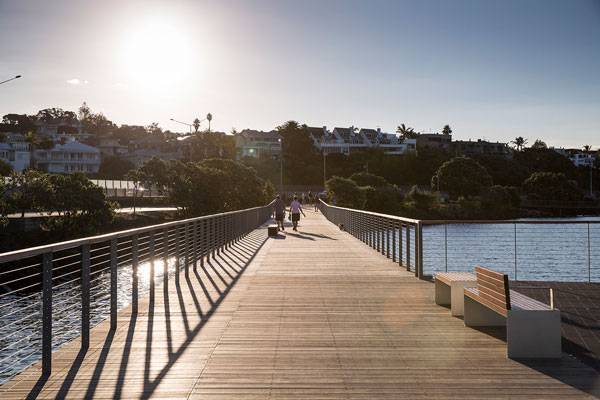
Westhaven Promenade. Photo credit: Jonny Davis
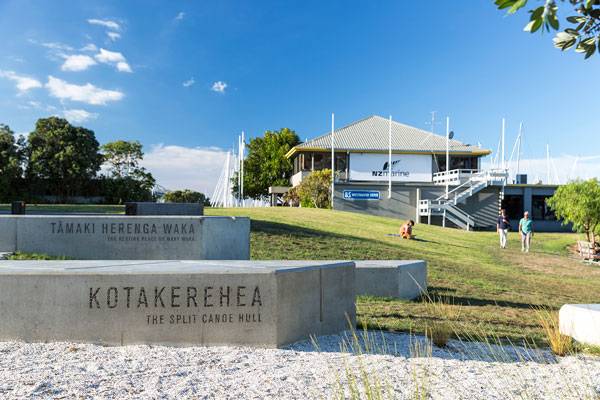
Westhaven Promenade. Photo credit: Jonny Davis
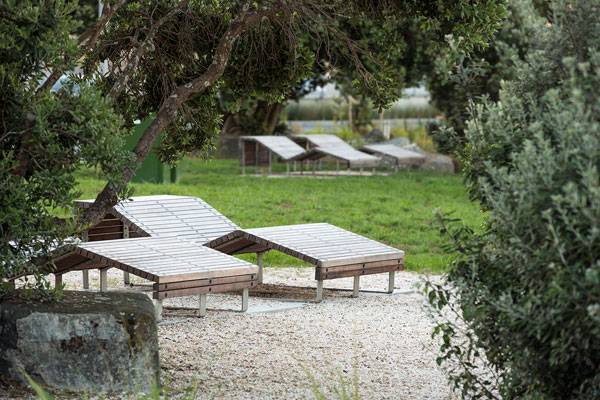
Westhaven Promenade. Photo credit: Jonny Davis
Proper Scale for Better Atmosphere
Another noticeable aspect in the design of the Westhaven Promenade is the consistent use of 5-meter width. This dimension is just wide enough for a shared path for pedestrians and cyclers; it ensures the necessary safety while managing to avoid having too much empty space. In other words, the general atmosphere created for this shoreline path is “busy enough” to encourage people to come and enjoy the marine views.
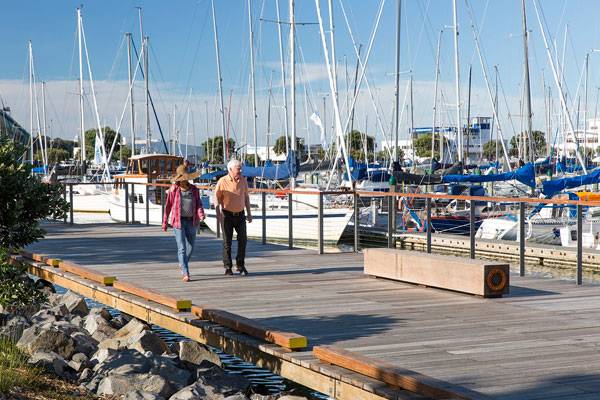
Westhaven Promenade. Photo credit: Jonny Davis
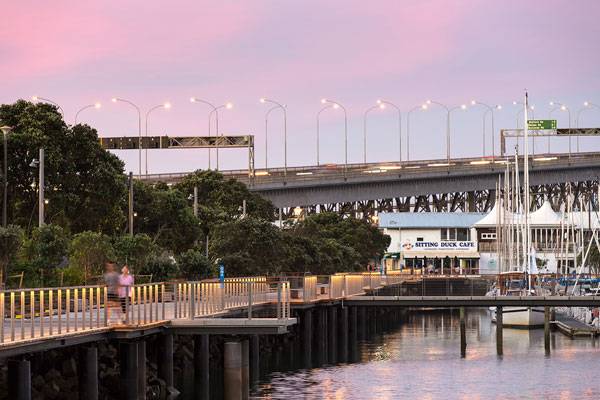
Westhaven Promenade. Photo credit: Jonny Davis
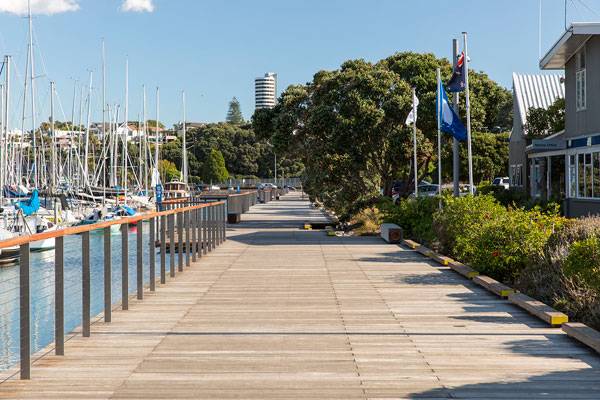
Westhaven Promenade. Photo credit: Jonny Davis
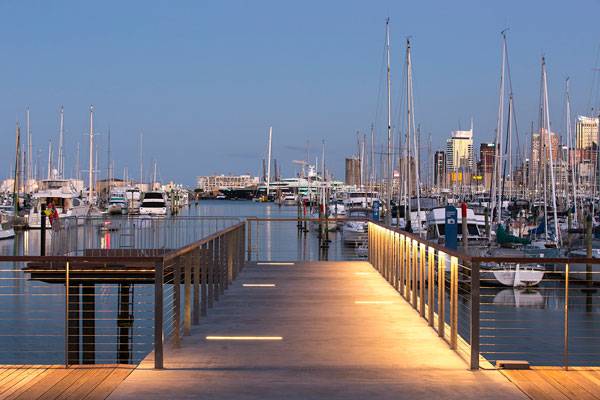
Westhaven Promenade. Photo credit: Jonny Davis
Responsive to SLR
Another interesting fact about the design of the Westhaven Promenade is the raise of the 300mm decking structure to accommodate anticipated tide events, sea level rise, and storm surges for the 30- to 50-year lifespan of the promenade . Sea level rise has always been a “hot” issue, especially in marine regions. By taking into account this feature, the design will allow users to experience the chronological evolution of the landscape.
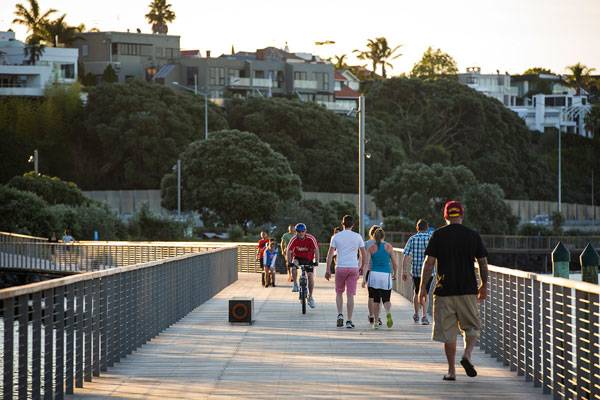
Westhaven Promenade. Photo credit: Jonny Davis
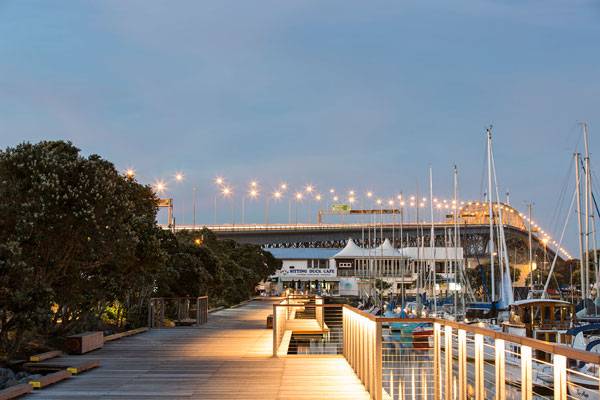
Westhaven Promenade. Photo credit: Jonny Davis
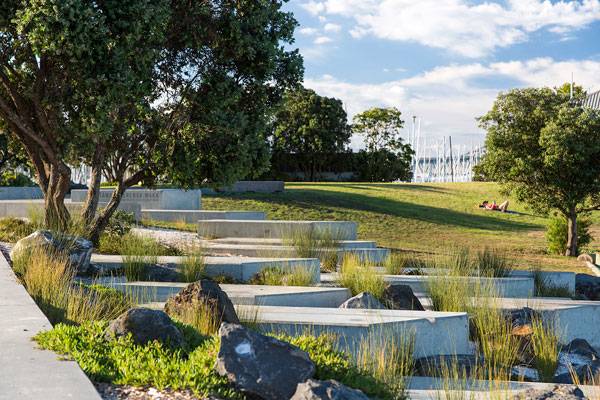
Westhaven Promenade. Photo credit: Jonny Davis
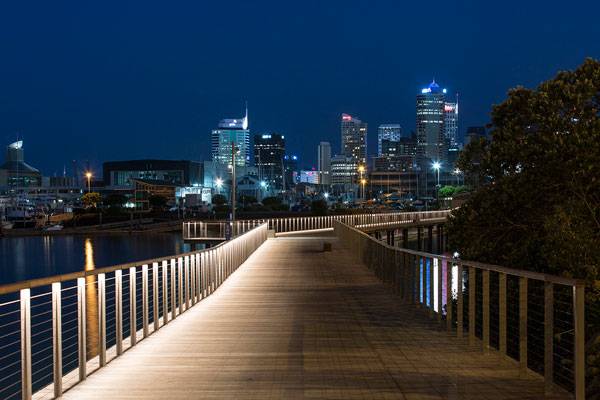
Westhaven Promenade. Photo credit: Jonny Davis
Full Project Credits For Westhaven Promenade Auckland:
Project Name: Westhaven Promenade Location: Westhaven, Auckland, New Zealand Client: Waterfront Auckland Landscape Architect: ASPECT Studios, Architectus and LandLAB in association Project Team: ASPECT Studios, Architectus and LandLAB in association (Collaborative design team) JAWA Structures (Structural and Civil Engineering) e3BW (Lighting design) Traffic Planning Consultants (Traffic / Transport Engineering) Rewi Thompson Architects (Cultural Advisor) MPM (Project Management) Photography: Jonny Davis Year: 2015 Budget: NZ $7 million (stage 1) Length: 1.5km Recommended Reading:
- Becoming an Urban Planner: A Guide to Careers in Planning and Urban Design by Michael Bayer
- Sustainable Urbanism: Urban Design With Nature by Douglas Farrs
- eBooks by Landscape Architects Network
Article by Mai Nguyen
Published in Blog


