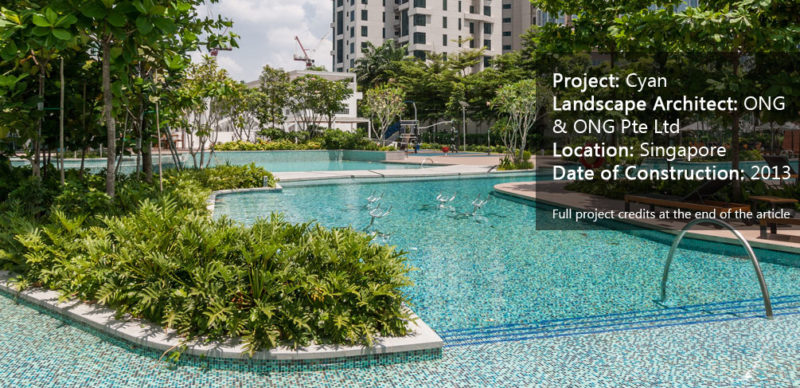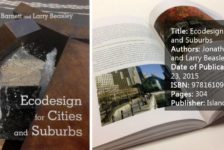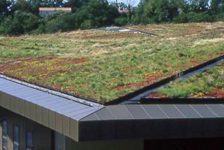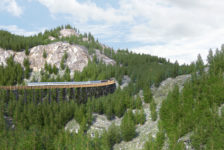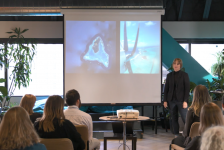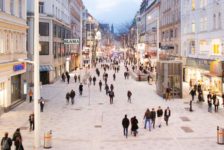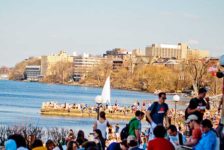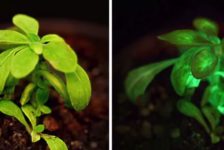Article by Rose Buchanan – Total reading time 3 minutes Cyan, by ONG & ONG Pte Ltd, Bukit Timah, Singapore It’s not often that you see a residential development dominated by outdoor recreational space. In fact, most developments squash as many tiny living spaces as possible onto one property to “maximize” their return. This is not true of Cyan, a prime residential development located in Bukit Timah in Singapore. Cyan’s two 24-story towers cover just 18 percent of the total land area, leaving the rest of the site open for landscaping. What’s more, this landscaping does not simply consist of rolling lawns and occasional plantings, but boasts fully programmed spaces that create a magical, resort-like setting within the city center. With a gym, children’s play areas, spa facilities, various “themed” swimming pools, a 50-meter lap pool, sun decks, and a considerable area of lush vegetation, this is far more than an ordinary apartment development.
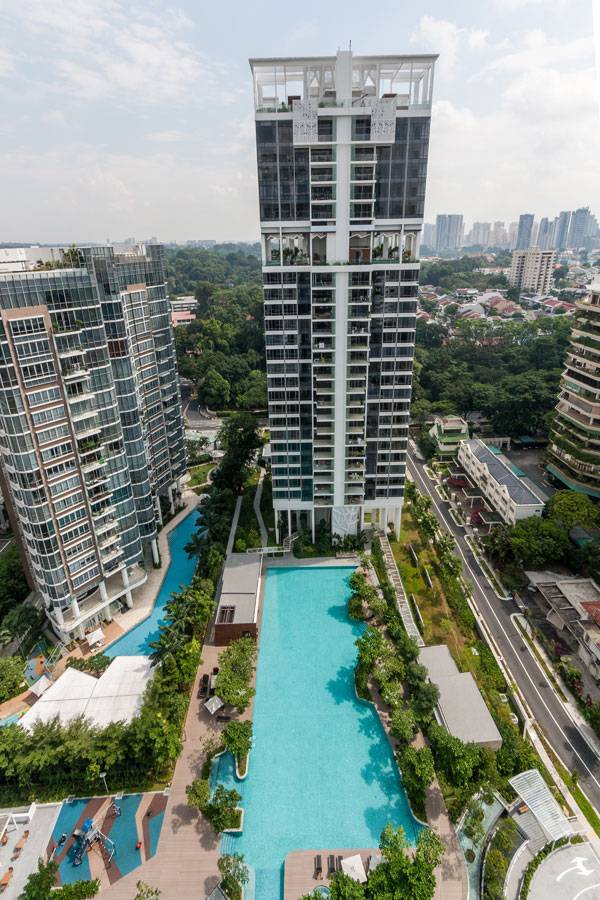
Cyan. Photo credit: Bai Jiwen
The inspiration for the landscape design was taken from the site’s close proximity to the Singapore Botanic Gardens. Landscape designers ONG & ONG capitalized on the location by including similar verdant vegetation in the design in order to make residents feel as if they were living in an extension of the Botanic Gardens. Even the lap pool is merged seamlessly into the design and enveloped with a curtain of rainforest trees, mimicking the Swan Lake at the Botanic Gardens. Combined with this is the overwhelming resort-like effect of a swimming pool landscape, which allows for movement along its edges or through the crystal-clear water via clean-cut pavers. The name “Cyan” reflects the dramatic use of bright blue mosaic tiles in the pools, enhancing the upbeat feeling of the space.
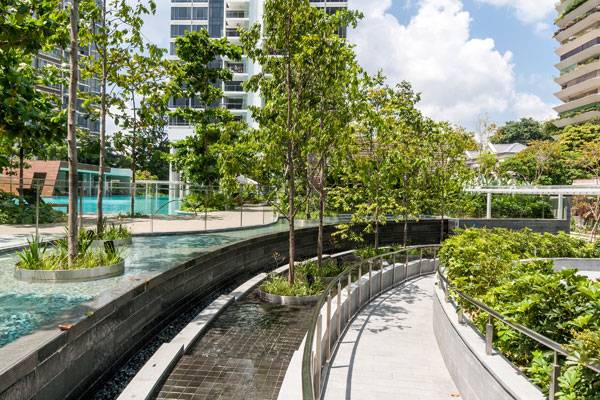
Cyan. Photo credit: Bai Jiwen
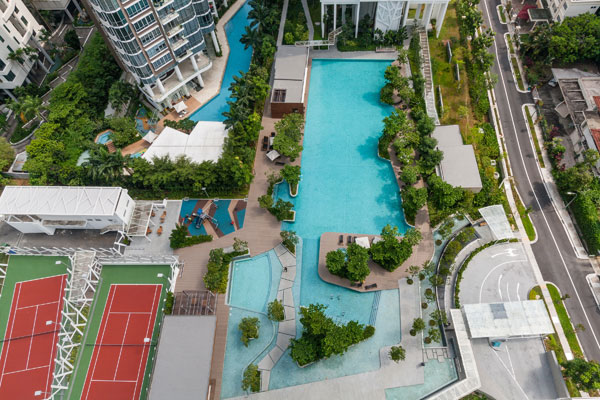
Cyan. Photo credit: Bai Jiwen
What makes this landscape so impressive is its delightful and luxurious combination of water, vegetation, and paving surfaces with beautifully detailed timber, glass, and steel structures. Every tiny exterior space has been given a programmatic function and is detailed down to the paving joint, while responding effortlessly to the surrounding context.
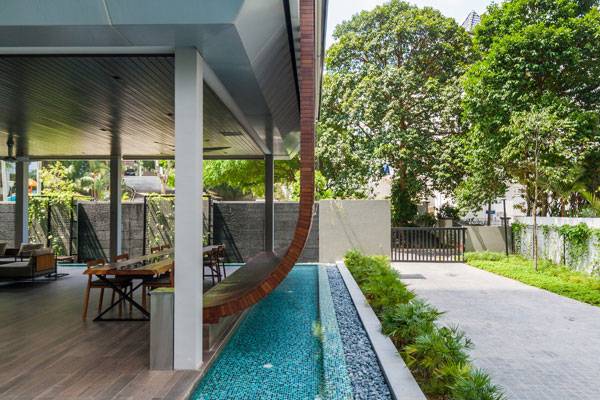
Cyan. Photo credit: Bai Jiwen
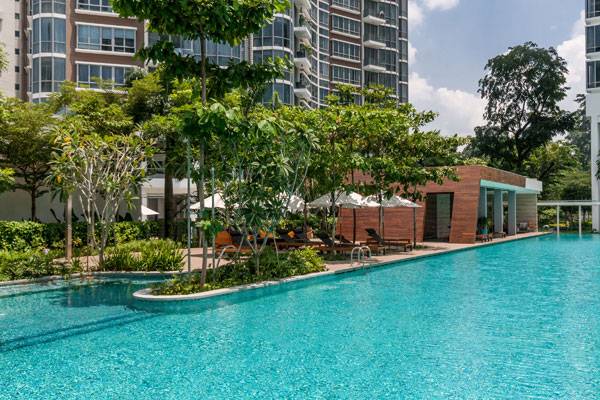
Cyan. Photo credit: Bai Jiwen
ONG & ONG has created a landscape with a superb composition of fluid and straight lines overlaid with a rational paving and structural grid and punctured with quirky, green, tree islands. The clear aesthetic and palette of materials unifies the space, yet excites the user through the variety of levels, textures, and the unique character of each functional space.
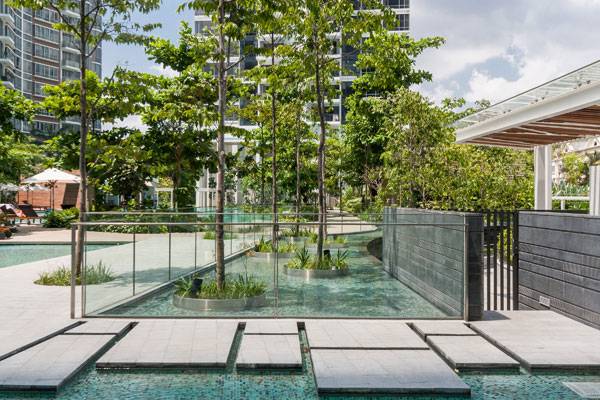
Cyan. Photo credit: Bai Jiwen
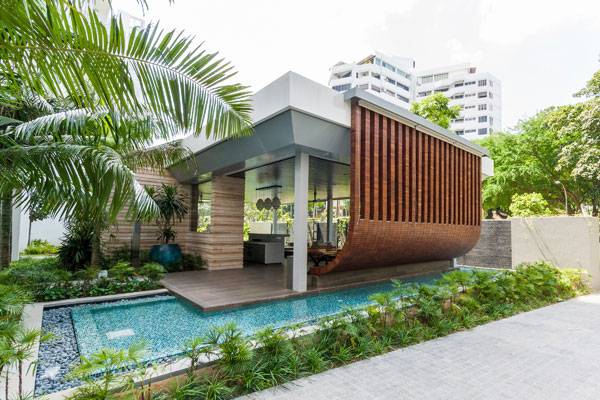
Cyan. Photo credit: Bai Jiwen
This excitement is carried right through the design as movement between the various spaces and functions changes in direction, height, and materials without compromising on functional requirements. Movement throughout the site corresponds to a continuous flow of water as the various pool levels overflow into one another, culminating in a cascading river of trees at the entry gate.
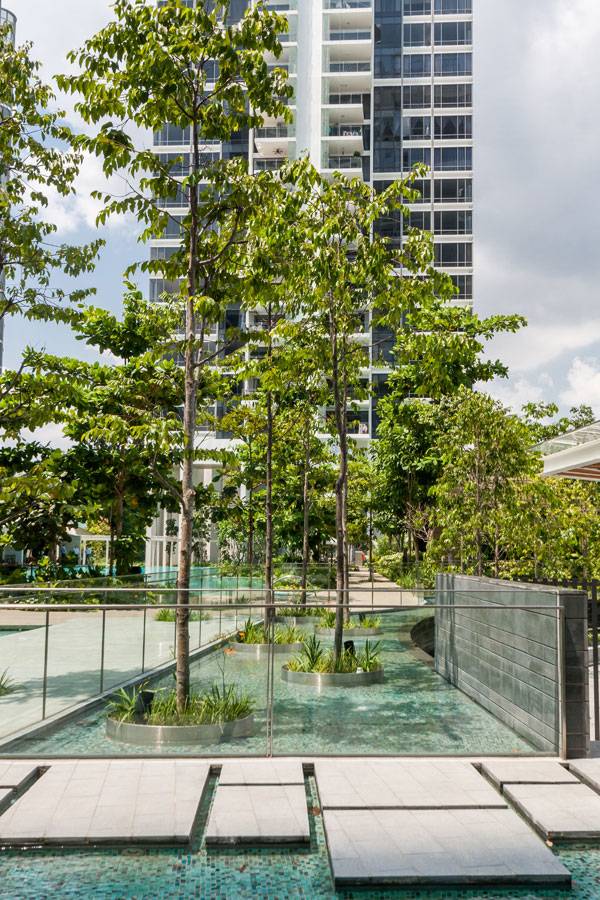
Cyan. Photo credit: Bai Jiwen
ONG & ONG has further referenced the garden vegetation through a diagonal pattern of tree branches. This aesthetic is subtly repeated in various different forms, from feature walls that provide privacy from the road to rubber playground surfacing, screen walls around the tennis courts, and paving that allows for circulation through the pool without inhibiting the continuous flow of water.
Programmatic Planning Cyan does not simply provide residents with recreational space, but creates an outdoor experience that caters to every need. Activities such as lap swimming, tennis, gym, and a children’s playground are merged with hydrotherapy, BBQ pits, and massage rooms and softened by a continuous thread of greenery. These functions are carefully planned, using design elements and levels to separate areas such as the children’s pool from the deeper lap pool, as well as vegetation to create privacy for areas such as the hydrotherapy pool.
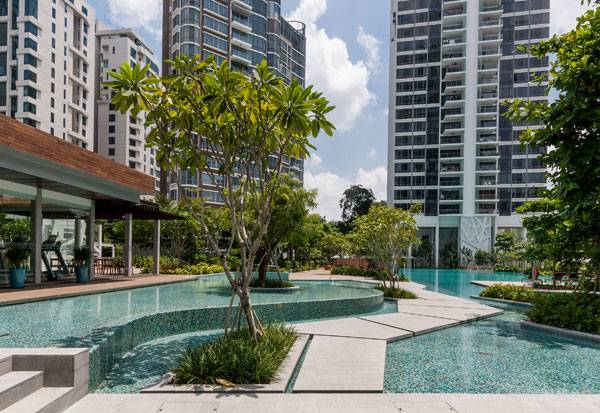
Cyan. Photo credit: Bai Jiwen
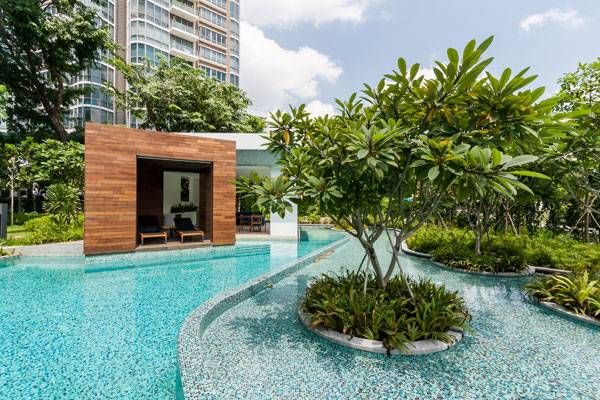
Cyan. Photo credit: Bai Jiwen
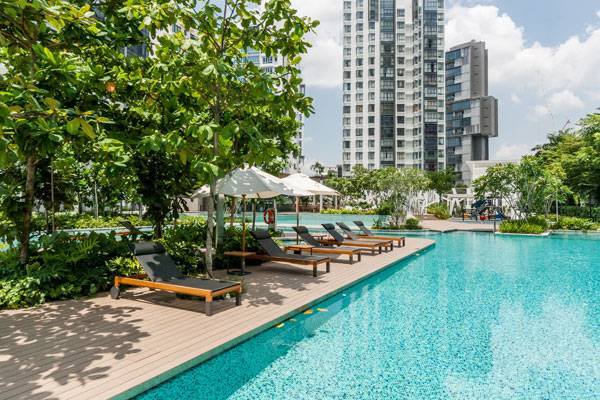
Cyan. Photo credit: Bai Jiwen
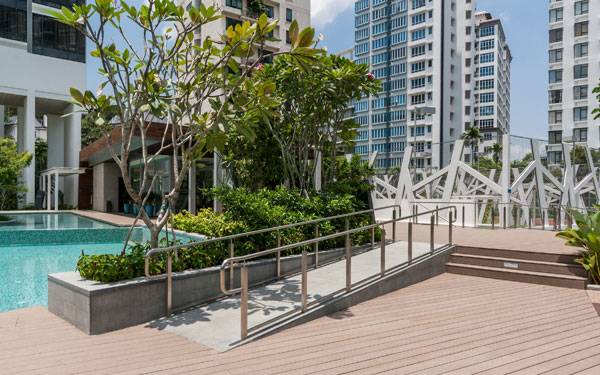
Cyan. Photo credit: Bai Jiwen
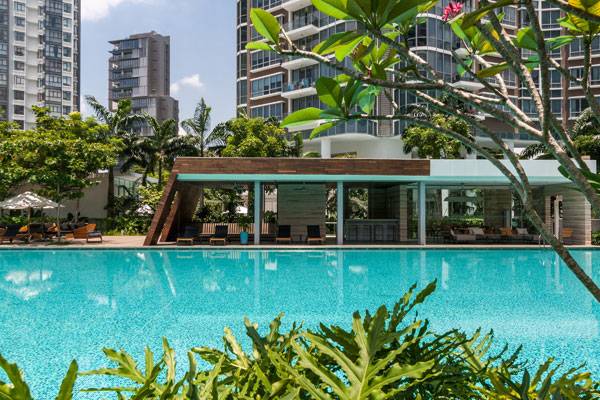
Cyan. Photo credit: Bai Jiwen
The landscape design also includes various pavilion structures that can be rented out by residents for parties. These structures are linked into the garden landscape via covered walkways, and feature individual designs that create unique, semi-private garden experiences. The apartments also feature sky terraces, which ONG & ONG envisioned as luxurious sky gardens with lush vegetation planters, dip pools, and hydro-massage beds.
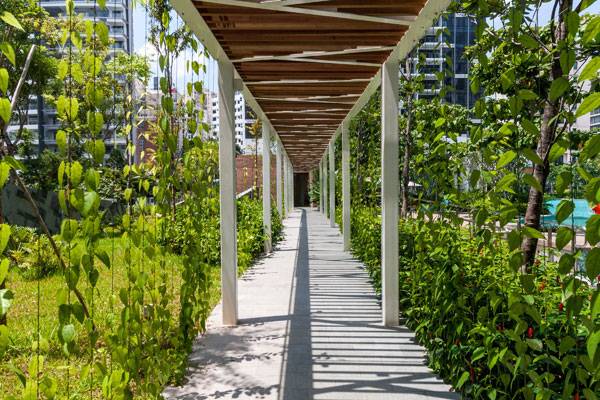
Cyan. Photo credit: Bai Jiwen
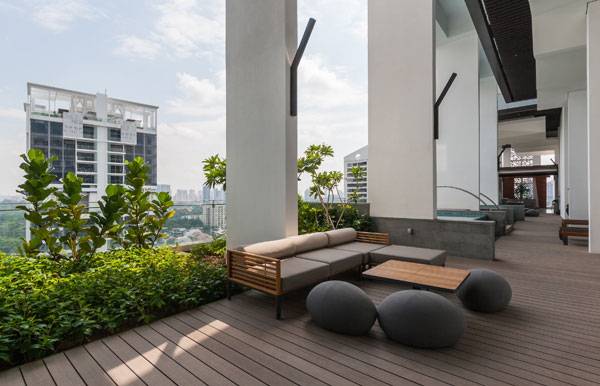
Cyan. Photo credit: Bai Jiwen
There is no mistaking that this development is aimed at the elite and wealthy, but it does not exude this in a glittering and ostentatious manner. Materials and fittings may be expensive and top of the range, but their placement is down to earth. ONG & ONG has paid careful thought to the relationship between form and experience, using a palette of materials and planting to create a defined aesthetic and spatial identity. Cyan is a beautiful, well-designed landscape that creates a truly unique recreational experience. One can only imagine what it must be like to step out of the elevator and into a paradise-like setting in your own back garden. Now that’s inner-city living that we’d definitely like to have!
Go to comments 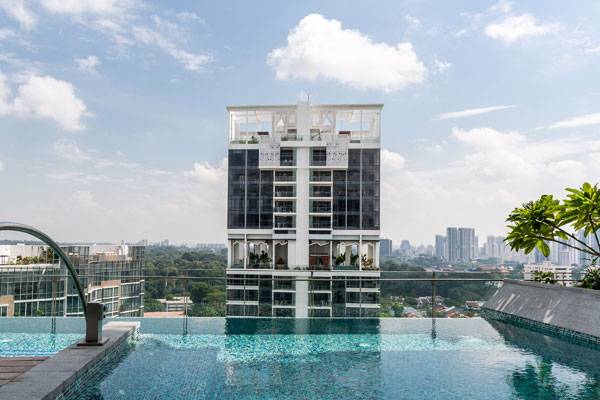
Cyan. Photo credit: Bai Jiwen
Full Project Credits For the Pavilion for Cyan:
Project Name: Cyan Landscape Architect: ONG & ONG Pte Ltd Location: Bukit Timah, Singapore Date of Construction: 2013 Director: Lena Quek Photographer: Bai Jiwen Recommended Reading:
Article by Rose Buchanan
Published in Blog

















