Brush up on your AutoCAD knowledge with these TEN AutoCAD tips every entry-level landscape architect should know, courtesy of Land8 member landscapeplanner. Keep reading for the full list!
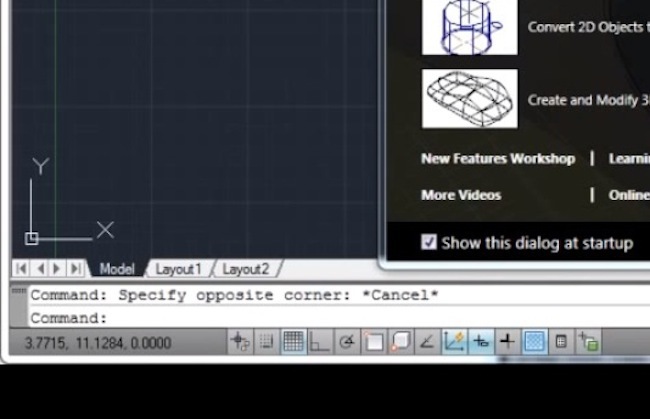 1. Do everything from the command prompt. Learn how to configure the acad.pgp file.
1. Do everything from the command prompt. Learn how to configure the acad.pgp file.
 Image via Dave Dugdale
Image via Dave Dugdale
2. Use a four button mouse, and program the keys correctly.
4. Study plot style tables in depth. Pay attention to LINEWEIGHT, linetype, “color”, for each of the 255 colors in the individual plot style.
 Image via julianlimjl
Image via julianlimjl
5. Clock your time doing a task, literally. Try doing it over in half the time. Try doing it over in half of that time. If you are taking too long to figure things out you are moving too slowly.
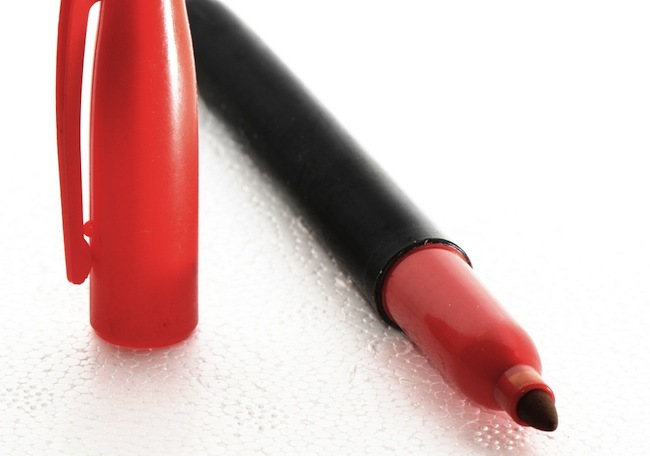 Image via theilr
Image via theilr
6. Don’t take redlining personally. Make revisions to drawings QUICKLY. Understand WHY someone wants things a certain way.
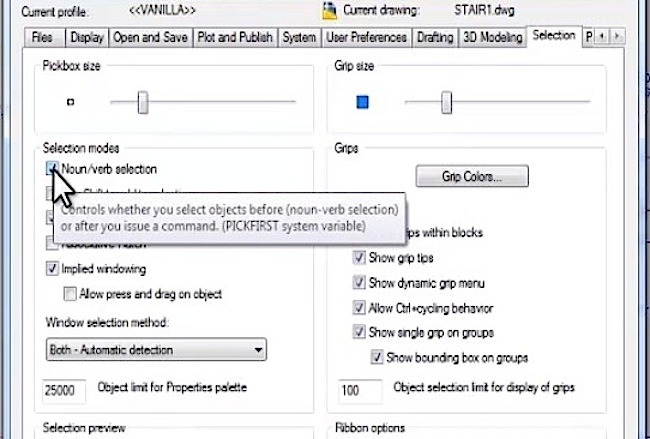
7. PICKADD: 1, PICKFIRST: 1. AUDIT and PURGE repeatedly.
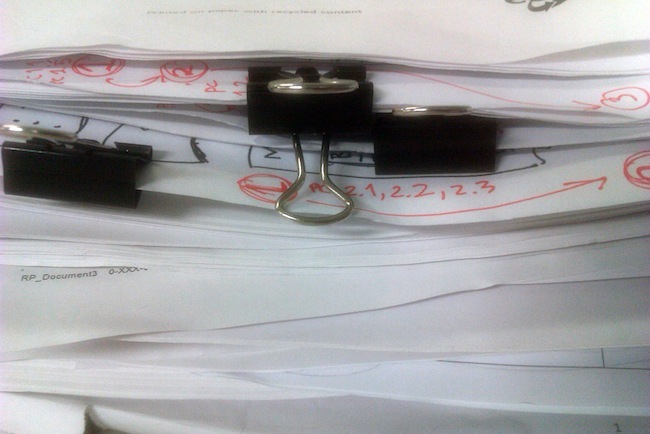 Image via Rowan Peter
Image via Rowan Peter
8. If someone needs a drawing by a certain time, that means they need a complete product. Get the drawing in a LOT sooner to the reviewer so you will have time to revise.
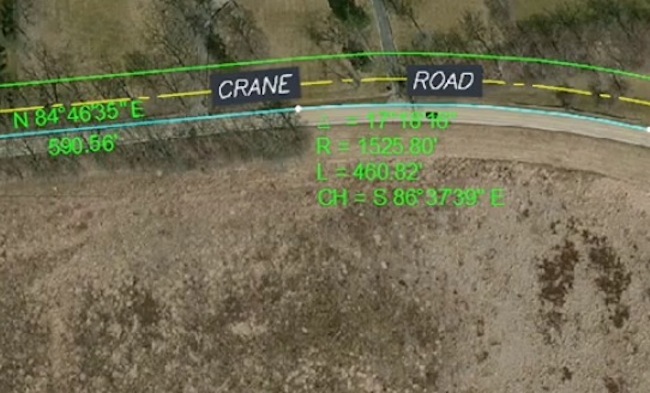 9. Pastel colors read better against aerials. RED will always catch someone’s eye no matter what. Use a text mask for text against aerials.
9. Pastel colors read better against aerials. RED will always catch someone’s eye no matter what. Use a text mask for text against aerials.

10. AutoCAD is a tough learning curve. When you are in your first job as landscape designer you need to prove your worth. Practice AutoCAD in your free time–yes, in your free time–after work, during the week and on weekends. Come in to the office and practice or download a free trial version and try it at home. You will be very glad you did.
Good luck!
Published in Blog


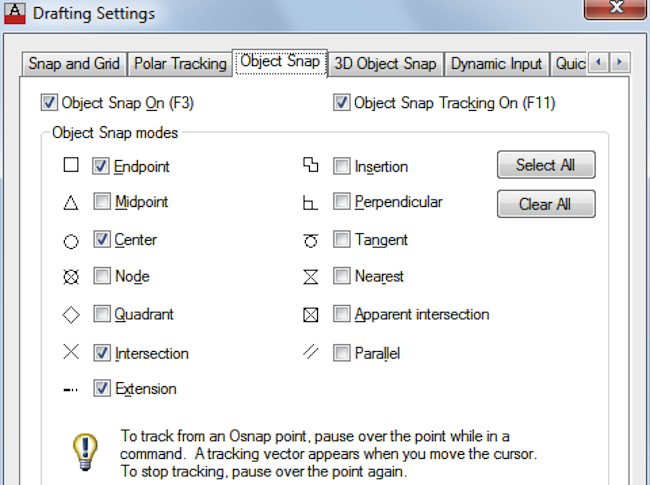








Clayton Munson
what setup does everyone use for their multi-button mouse?
Mine is:
Left click = Select
Right click = shortcut menu
Wheel = Zoom Extent
Does ACAD allow for use of buttons 4+?
Brian Stuhr
LC=Select
RC=Shortcut Menu
Wheel=zoom in/out
WheelPress=Pan
Bayazit Oguz Ayoglu
I personally prefer PICADD: 2 . It helps if you use SELECT Command
And strongly recommend using RC as ENTER (preferably on time sensitive mode)
landscapeplanner
I would NEVER call myself an AutoCAD veteran.
J. Robert (Bob) Wainner
And…..for AutoCadd Tip #11……………….a drum roll please. Also, try learning HOW to “draw & sketch by hand”. You will NEED these skills as a Professional Landscape Architect too.
J. Robert (Bob) Wainner
Henry……come on, lighten up. I can’t help but have a little “FUN” with these LA’s who are a bit overly committed to computer technology. In fact, I was waiting for some negative feedback on my comment here, Henry.
I totally understand the “time saving” capabilities of autoCad…..and that yes, our LA profession is evolving. But, Henry, YOU and I understand the importance of hand drawing skills to LA’s….but, not sure MOST do. And, I’ve seen some very, very bad autoCad drawings….where there would just be no way a contractor in the field could “read or understand” those Cad drawings.. When you have a contractor in the field….and he’s scratching his head while “trying” to understand the autoCad contract documents he’s looking at…you’ve got real problems!
As LA’s, we just need to be SURE that we remember….as designers, we must clearly “communicate” our design ideas….regardless of the method/s we use.
Henry, trust me, I do “get it”…….*smile*
J. Robert (Bob) Wainner
Henry……take a look at James Richards’ Folio here on LAND8…he also teaches and is an incredible graphic artist…teaches students hand drawing at UT Arlington in Tx….and has published a book on HOW to do hand sketches. He’s on the SAME page as you and I as well.
Regards, Bob
J. Robert (Bob) Wainner
A true story. About 13 yrs. ago, I had a client who wanted me to put an entire multi-family project on autoCAD. Well, I had never used autoCAD before, so, I hired a young LA (who had 4 yrs, of autoCAD experiece), I provided 100% of the construction & planting design for the project…on paper, by hand….and gave it to this young LA to transfer my “hand drawn” plans to an autoCAD format. I then, took the completed autoCAD drawings to meet with my client. My client did NOT like the quality of the autoCAD drawings….in fact, he said, “Bob, these autoCAD drawings are not nearly as professional or easy to understand as your hand drawn plans that you have been providing us”. My client asked me to get back with the young LA…and have him make the autoCAD drawings look like MY hand drawn construction documents. The problem with the LAs autoCAD drawings were “poor choice of line weights”. The drawing were very difficult to read, but, I was just doing as my client requested. I gave the young LA a sample set of my “hand drawn” construction plans and explained to him that my client wants his autoCAD drawings to emulate my drawings.
In my entire LA career, I have never had a client (residential), a Developer Client or a contractor complain about my “hand produced contract documents”. So, at least for me, I just don’t need autoCAD.
I have no problem with LAs producing their work on autoCAD…I know that’s the direction our profession has been going for many years now. However, no matter what METHOD you use to produce any type of LA plan……it’s very important that those drawings are east to read and understand….which means, the line weight selection for every autoCAD drawing is important.
I don’t care if I’m considered “old school”…..hand drawn preliminary and final plans work for me and my clients. I took my first Architectural Drafting course @ age 12 (7th grade),,,and made an “A” in the course. And, had several additional Architecture courses in Junior High & High School as well as Art Courses.
I know for SURE, some of the TOP LA firms in the World….begin many of their design projects with loose, hand drawn sketches…to generate ideas, creativity……before they even go to computer software programs. Just saying.