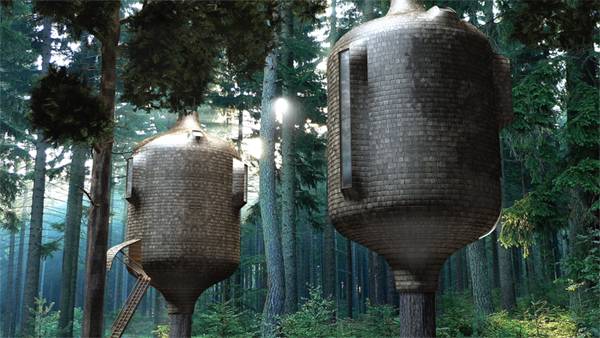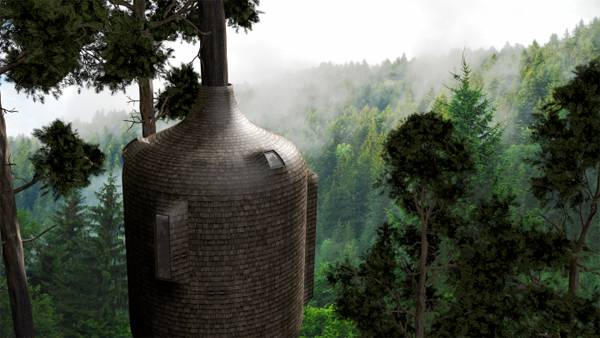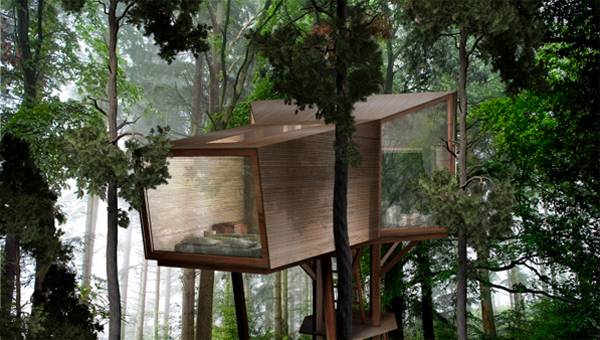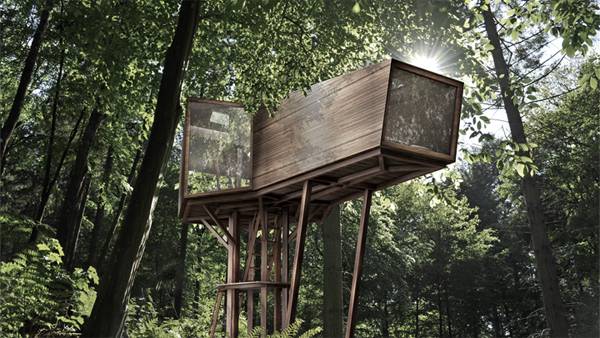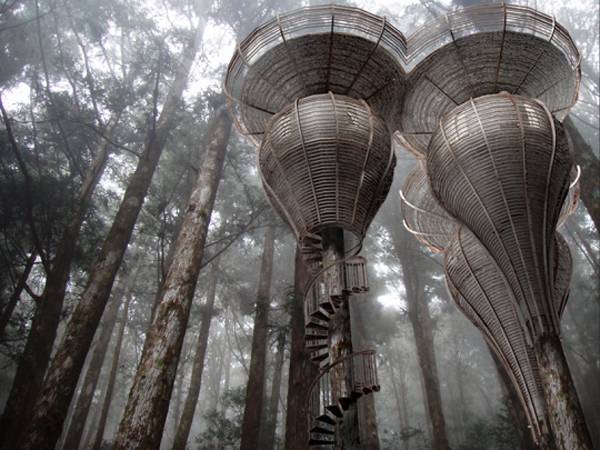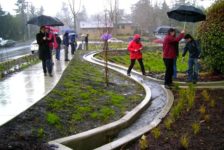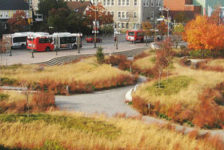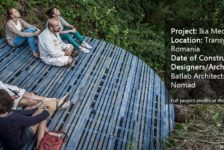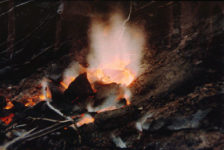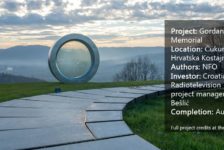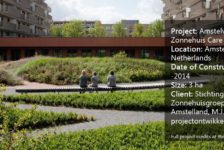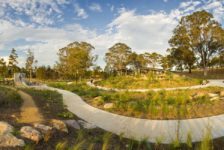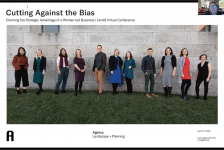Tree Houses from Antony Gibbon Designs Antony Gibbon has redesigned the concept of tree houses with his innovative and bold ideas. His projects show how we can reconnect with nature using carefully chosen materials and a kind of design strongly inspired by the natural world. Here you have three projects based on the principles of biomimicry: so really well integrated and respectful of the landscape, but at the same time really audacious in terms of design. Embryo Embryo could be considered the most introspective of Gibbon´s designs, like a cylindrical silkworm cocoon growing spontaneously up through the trunks of the trees. However, nothing in Embryo is out of the designer´s control. Inside its distinctive shape there are two floors, which allow enough space to sleep for four people.
Would you like to use it as your refuge in the forest? You could go into it through a hatch door and a kind of staircase. Then, inside Embryo, there is a spiral staircase on the walls, maximizing the interior space as much as possible. Due to its splayed windows, specially designed in three sizes, each Embryo can effectively use the natural lighting resources available in its particular location. However, this project is closer to a defensive strategy, trying to avoid heat losses by its continuous envelope, than a strategy of capturing solar gains. Inhabit Tree House Inhabit may be the most conventional project, in which Gibbon found inspiration in geometric forms to design a kind of contemporary sculptural piece. Instead of being in touch with trees, this structure is built over a series of inclined pillars, making it very versatile for different environments, including forests, lakes, and rivers. After we go into Inhabit through a trap door, we find two floors connected by a simple central staircase. Its attractive irregular section lets us enjoy different spatial experiences inside; the interior layout changes from one Inhabit to another. But one of the best points of staying in Inhabit is probably the large window set open from the floor to the ceiling, which creates a strong visual connection with nature and dissolves architectural boundaries. In addition, it also means a lot of natural light, which could help to keep the space warmer in winter as part of a passive strategy.Roost Tree house
Do you think that you have seen this before? Maybe you are right, because at first sight Roost Treehouse looks a bit like Lothlorien´s house from “Lord of the Rings”. But you need to take more than just a look to understand how it works. Each tree house is formed by a variable number of capsules, one for each tree, which are connected through their outdoor upper platform. This curious design provides additional support to the structure and a really different and interesting inhabiting experience. Only one of the pods lets us access the platform from ground level, using a central spiral staircase that runs round the trunk of the tree. So we find two kinds of spaces, with a wooden outer structure around that unifies the image from the private space to the communal flat roof.
The key factor for all of these tree houses is to be so adapted to a place that they look to be a part of it There is a close relationship between these amazing tree houses and nature on many levels, like the way of attaching the structures to the trees without interfering with their growth or causing them any damage, or the cedar cladding that ages their appearance with time. Here, it is all about coexistence and learning natural strategies to the point that architecture behaves like a woodland creature. Recommended reading: New Treehouses of the World by Pete Nelson Tree Houses by Loft Publications If you like art and nature, see also: Mark Nixon’s Chimecco Chime Bridge Article written by Elisa García Published in Blog


