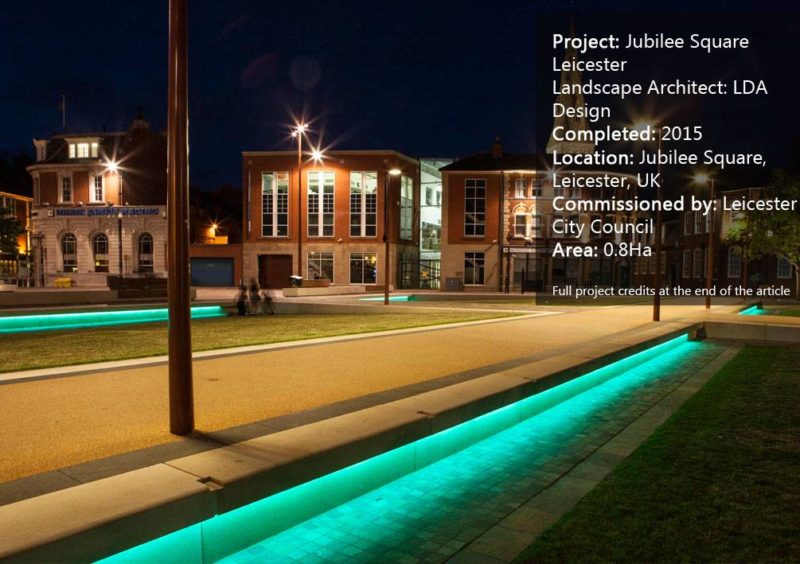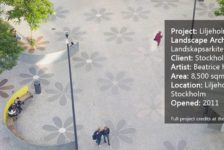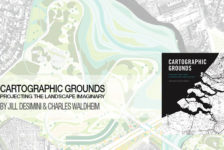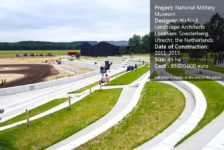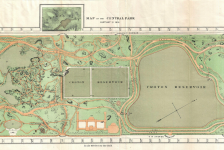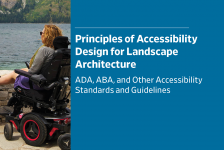Article by Nour Adel Jubilee Square Leicester, by LDA Design, in Jubilee Square, Leicester, UK Every day new, modern, beautiful public parks are being constructed, unfortunately, they don’t always relate to the old historic buildings and cultural assets which give a city its identity and uniqueness. In the early 1970’s, a new inner ring road and the construction of St Nicholas Circle destroyed the medieval urban grain of St Nicholas Place, turning it into a peripheral space, and isolated the river and castle area from the city centre. Jubilee Square in Leicester city is a dynamic new piece of public realm which has succeeded in re-connecting the heart of the city of Leicester to its heritage. Jubilee Square, designed by LDA Architects, has been created on the site of a car park. The aim of the square is to re-connect the heart of the city to several important historic assets.
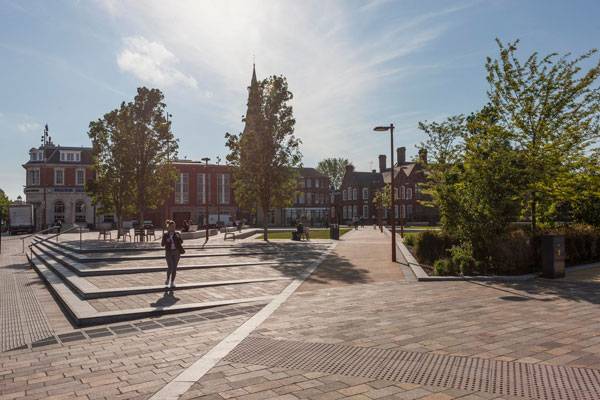
Jubilee Square Leicester by LDA Design. Photo credit: Robin Forster
Jubilee Square Leicester
1. It Provides Easy Pedestrian Access Points
Jubilee Square connects the city together and improves pedestrian accessibility. Key pedestrian desire lines and visual axes were mapped. The route between the Cathedral and St Nicholas Church, a diagonal line across the space, defines a paved area to the north relating to High Street, and a green-lawned area to the south.
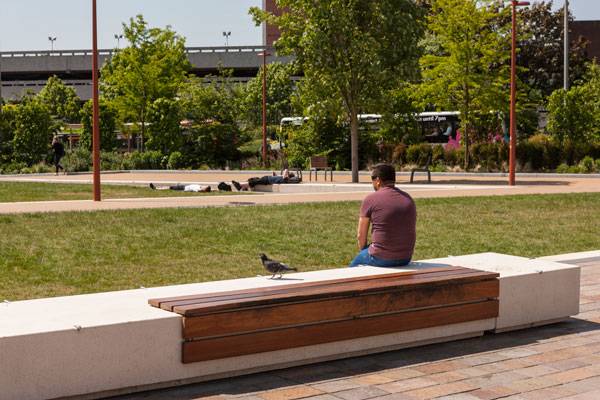
Jubilee Square Leicester by LDA Design. Photo credit: Robin Forster
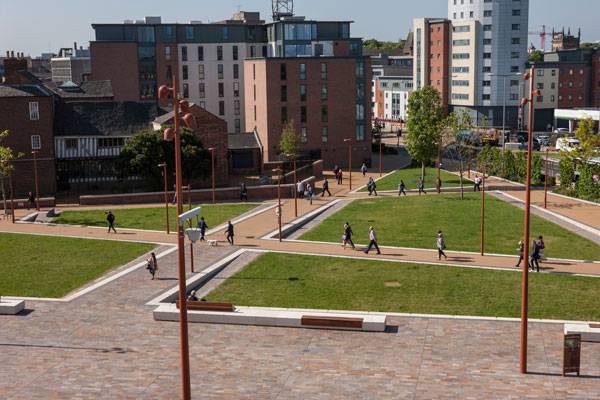
Jubilee Square Leicester by LDA Design. Photo credit: Robin Forster
2. It Brings People Together
“Landscape architecture can’t force people to connect, it can only plan the crossing points, remove barriers, and make the meeting places useful and attractive.” – Denise Scott Brown That being said, although the main target was to link the spaces together, it has also managed to link the individuals together. It has been designed to be a new hub for recreation and relaxation. The scale of the space, the anticipated footfall, and the need for flexibility of use all pointed the design team towards a hybrid hard and soft space, with large lawns and a paved area.
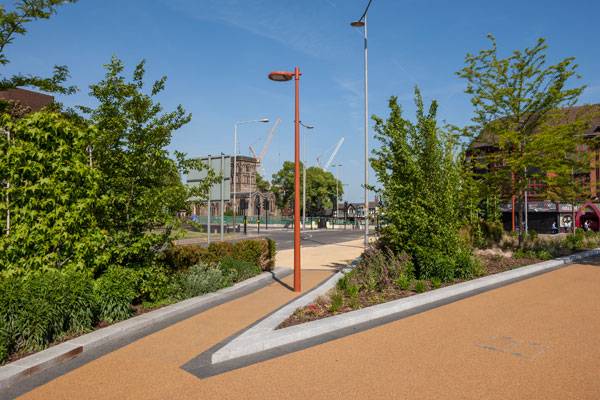
Jubilee Square Leicester by LDA Design. Photo credit: Robin Forster
3. It Makes Functional Use of Levels
Site levels were built up at the highest point to help screen the traffic on St Nicholas Circle and to create a hard paved space edged by a flight of shallow steps, tapering into the natural slope. The levels falling across the lawned area to the southern and western edges add to the sense of dynamism. The northern part of the square is paved in porphyry, with the relocated High Cross pillar as a new focus. Vehicular access to Highcross Street is provided as a shared surface, defined by coordinated street furniture on either side. Three long, south-facing communal bench seats have sunny views over lawned and paved areas. To the south, Wygston’s House, Leicester’s oldest timber-framed building, now belongs to the public realm, with new railings and low planting replacing a wall.
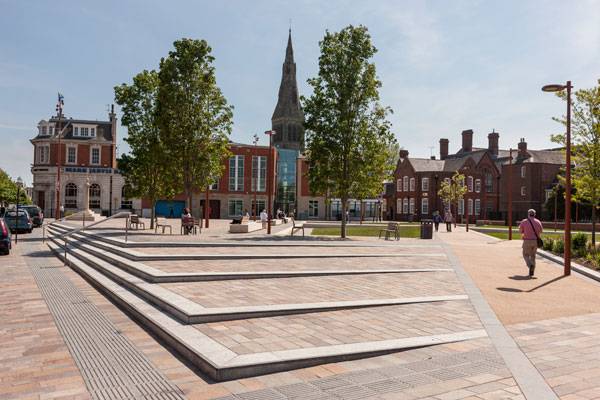
Jubilee Square Leicester by LDA Design. Photo credit: Robin Forster
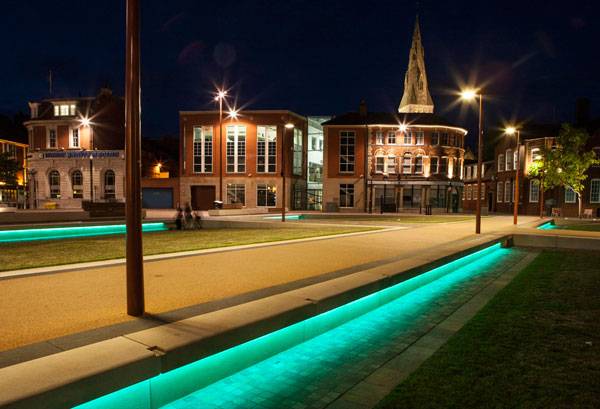
Jubilee Square Leicester by LDA Design. Photo credit: Robin Forster
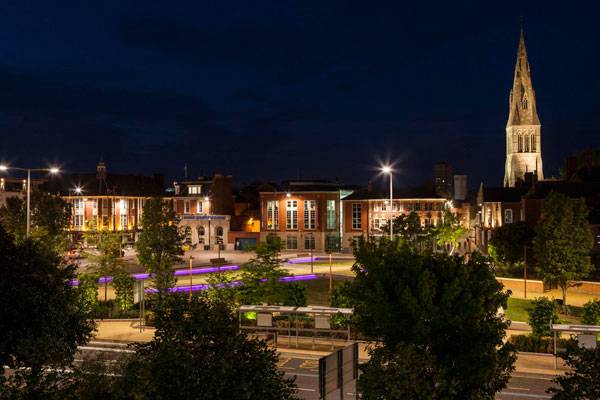
Jubilee Square Leicester by LDA Design. Photo credit: Robin Forster
5. It Features a Wide Variety of Beautiful Plants
When it comes to landscape and planting design, there has been a strong emphasis on horticultural distinction, with large new beds filled with Agapanthis inapertus intermedius, Aster azureus, Carex testacea, three different types of Echinacea, Liatris aspera, Parthenium integrifolim, Ruellia humilis, Themeda triandra and Tritinia disticha. A canopy of mature trees include a large specimen Acer x freemanii ‘Autumn Blaze’ Liquidambar styraciflua, Catalpa bigonoides, Gleditsia triacanthos, Carpinus betulus ‘fastigiata’, and Amelanchier lamarckii . On top of this a historic Arbutus unedo – Strawberry tree – is retained.
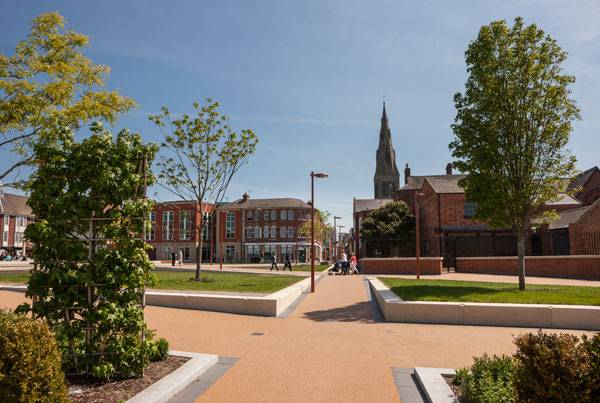
Jubilee Square Leicester by LDA Design. Photo credit: Robin Forster
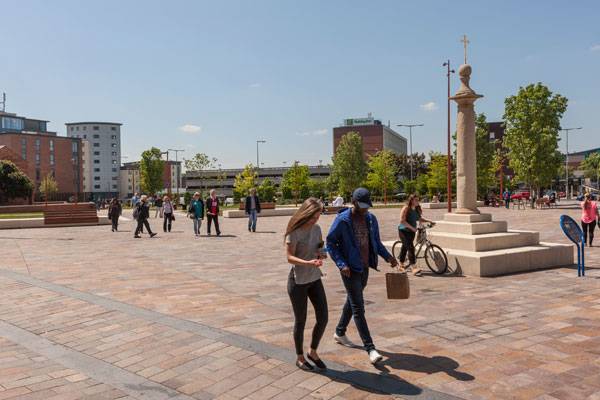
Jubilee Square Leicester by LDA Design. Photo credit: Robin Forster
Full Project Credits For Jubilee Square Leicester :
Project: Jubilee Square Leicester Landscape Architect: LDA Design Design Team Leader: Robert Aspland, Benjamin Walker, Tim South Lighting Designer: Sutton Vane Associates Completed: 2015 Location: Jubilee Square, Leicester, UK Commissioned by: Leicester City Council Area: 0.8Ha Recommended Reading:
- Becoming an Urban Planner: A Guide to Careers in Planning and Urban Design by Michael Bayer
- Sustainable Urbanism: Urban Design With Nature by Douglas Farrs
Article by Nour Adel
Published in Blog


