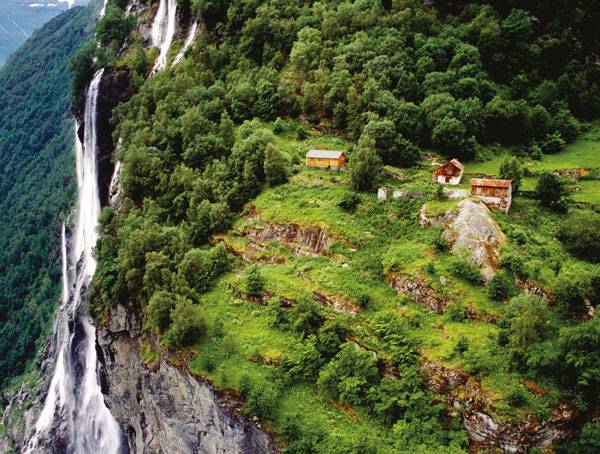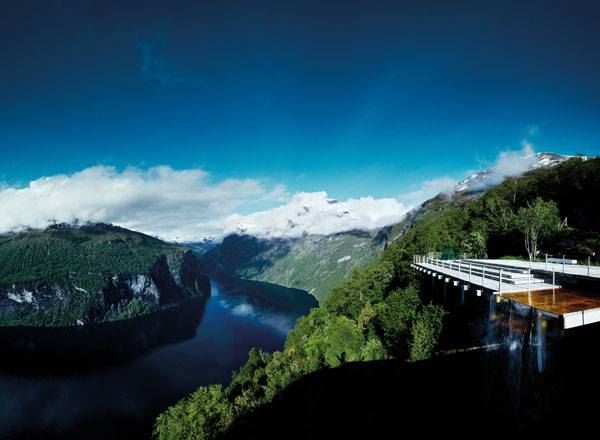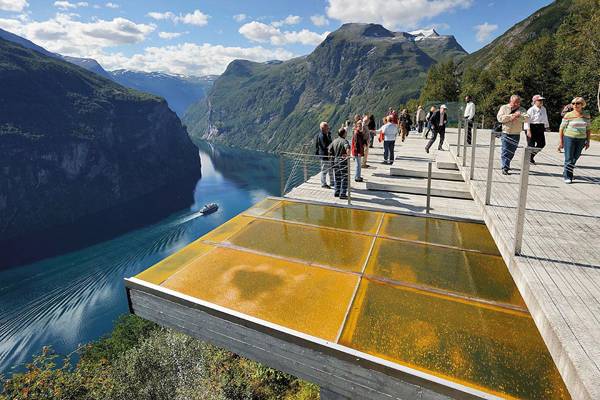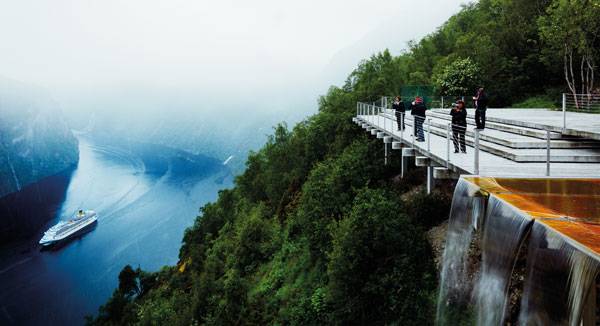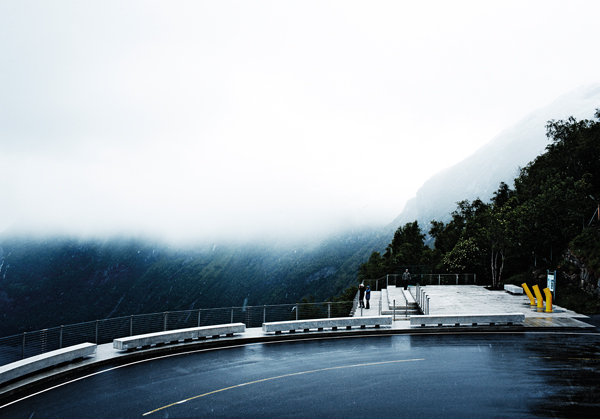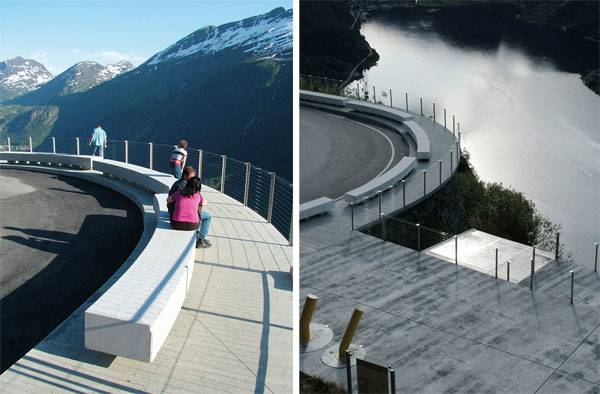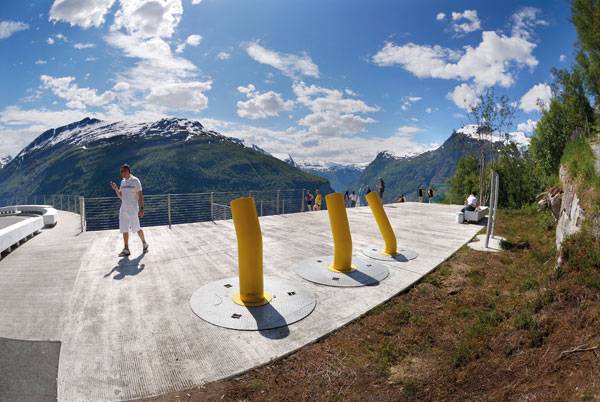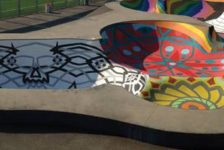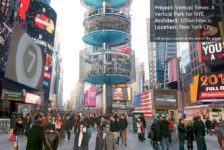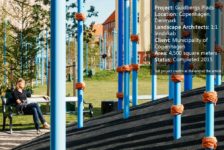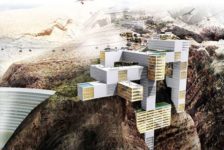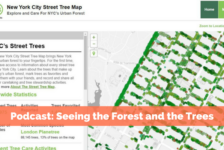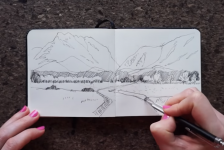Viewpoint Ørnesvingen, by 3RW Architects in collaboration with Smedsvig Landskapsarkitekter AS in Geiranger, Norway. One of the most complicated mountain systems in all of Europe belongs to Norway, where the highways and roads follow a serpentine route of curves and bends. Because of this, the Norwegian Public Roads Administration commissioned 3RW Architects to design diverse viewpoints, paths, and outdoor furniture along The Atlantic Road to provide the environment with better tools to absorb rising pressure from the tourist industry. The Ørnesvingen site, located on across the valley from Flydalsjuvet, close to the community of Geiranger, located at the end of the Geiranger Fjord, is the most beautiful viewpoint of all the places along the Eagle Road. The space provides astounding views over the acknowledged UNESCO world heritage site, transforming it into one of the most popular of Norway’s tourist sites (600,000 people visited it in a period of five months).
Breathtaking Views The Viewpoint Ørnesvingen, designed by 3RW Architects in collaboration with Smedsvig Landskapsarkitekter, is a project of small scale, but big landscape potential. Located at one of the many bends of The Atlantic Road, the viewpoint takes advantage of the Ørnesvingen landscape and gives users the opportunity to witness breathtaking views. “The integration with the natural landscape is the core aspect of the project”. The location of the project, thanks to the highroad stroke, is a particular situation in which a problem becomes the opportunity to generate the idea of a landscape project that uses a residual space. The project uses one of the many bends of the highway to establish a comfortable and peaceful place, where you can be in touch with nature. The integration with the natural landscape is the core aspect of the project. But it is not only about the integration of the project, but the integration of each user. To do this, geometrical considerations, simple architectonic program, and materials are the elements used and combined by 3RW Architects to achieve this goal. A Complement to the Surroundings The simple and aesthetic design of the platform makes evident the panoramic views of the site (from the clear skies to the calm river, passing through the mountains). Being inside the project, it’s easy to feel surrounded by nature, to feel the energy of the site and the peacefulness of such a magical place. Because of this, the project becomes part of the forest instead of something imposed on it. Don’t look down! Another key aspect of the project is the structure. Despite being an element that is not seen or considered by most tourists, the structural considerations allow for the elevated and, apparently, floating concrete slab. With this, the Viewpoint Ørnesvingen defines a 600-meter vertical drop, enabling the observer to step out into the airspace. The Waterfall The viewpoint is not only concerned about the panoramic and spectacular views of the site, but also about the water theme of the site. To represent this, they designed an artificial waterfall located at the left side of the concrete platform. With this, the quiet environment of the site is broken by the sound of the water when it hits the rocks. Related Articles:- Mo I Rana Waterfront Competition Winners!
- Rooftop Infinity Pool with Awesome Views
- The Garden of Hilton Pattaya by TROP : terrains + open space
WATCH: Geiranger Fjord Viewpoint (30 second video clip) Materials Used The most used material in this project is concrete, and its structural pattern was made in collaboration with artist Mai Elin Eikaas Bjerk. The material is also used as benches. The differentiation between these two elements is in the finish — while the benches are white and have a fine concrete finish, the slabs are gray and with a rustic finish.
Each bench functions as urban furniture, but also as a security barrier, in case of a car crash. The dimensions of the benches also exalt the geometry of the high road. They function as a geometrical link between the road and the viewport platform. The rail, with a design based on steel, creates a unique visual sensation in which you can see the reflections of the sun in a very particular way. The geometry of the rail is as simple as required in order to allow integration with the landscape by avoiding architectural barriers. The project expresses equilibrium and perfect order with the continuous change in the Norwegian landscape – always modified, altered, and improved by cultural ambitions. It also shows a calm and quiet place can be surrounded by a unique dramatic landscape. Its location and function allow for panoramic views and a sensation of floating, but most important they let the tourist take a break from driving and be in contact with this beautiful landscape. Recommended Reading:- Architecture in Northern Landscapes by Todd Saunders
- Site Engineering for Landscape Architects by Steven Strom
Article by Luis Eduardo Guísar Benítez Return to Homepage
Published in Blog


