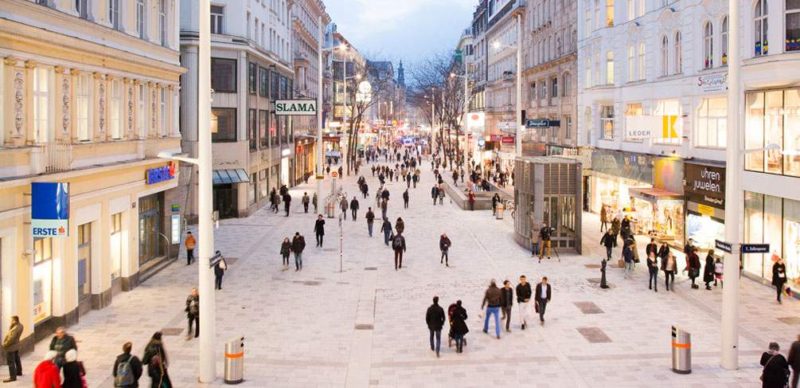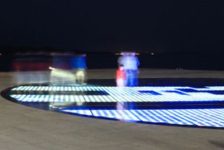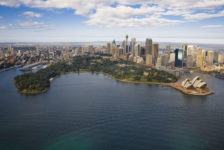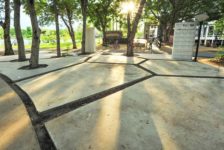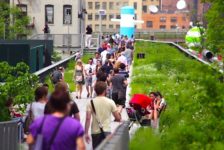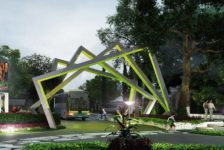Mariahilferstrasse, by Bureau B+B & Orso.Pitro (ULRIKE PITRO, FRANZISKA ORSO), in Vienna, Austria. What is amazing about landscape architecture design is that the paper one uses is never blank. There are always several parameters to consider, many things that are given, and various restrictions. It might seem discouraging at first, but remarkable projects emerge from sites loaded with obstacles and limitations. The redevelopment of Mariahilferstrasse in Vienna, by Bureau B+B and Orso.Pitro, is an excellent example. Restrictions and design difficulties have contributed to the development of the project in the most creative way.

Masterplan of Mariahilferstrasse. Credit: ureauBB/orso.pitro
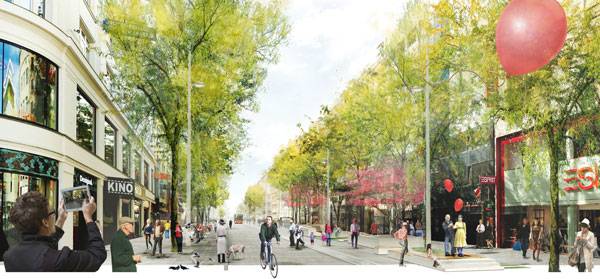
Photomontage of Mariahilferstrasse. Credit: ureauBB/orso.pitro
Mariahilferstrasse in Context
Mariahilferstrasse is a 1.6-kilometer-long street that is considered to be the most important shopping area in the heart of Vienna. It leads from the Westbahnhof — the city train station — to the Museum Quarter. It is obviously an important route for both visitors and city residents.
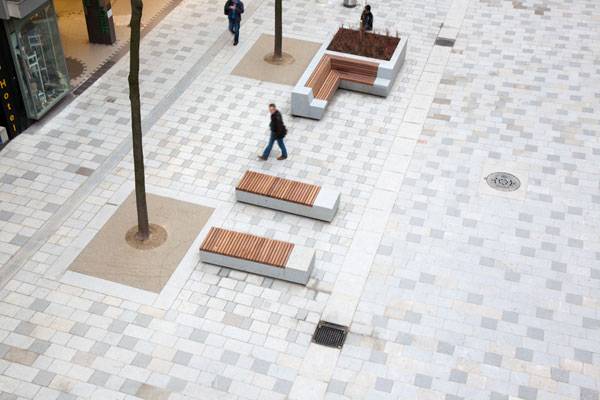
Mariahilferstrasse. Credit: Bureau B+B/Ricky Rijkenberg
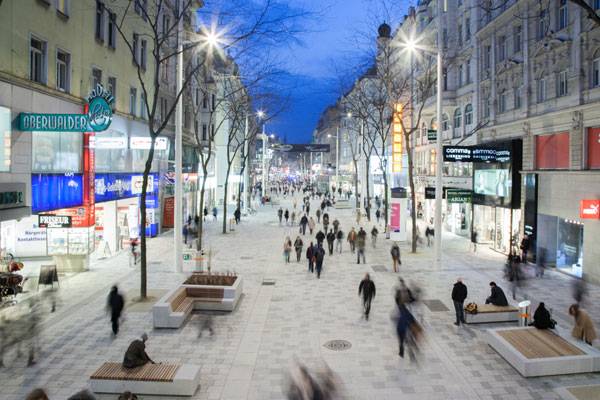
Mariahilferstrasse. Credit: Bureau B+B/Ricky Rijkenberg
In 2013, the city held a competition for the redevelopment of Mariahilferstrasse, which had become a street with heavy traffic and little room for pedestrians. The competition was won by the Dutch landscape office Bureau B+B in collaboration with the Austrian office Orso.Pitro.
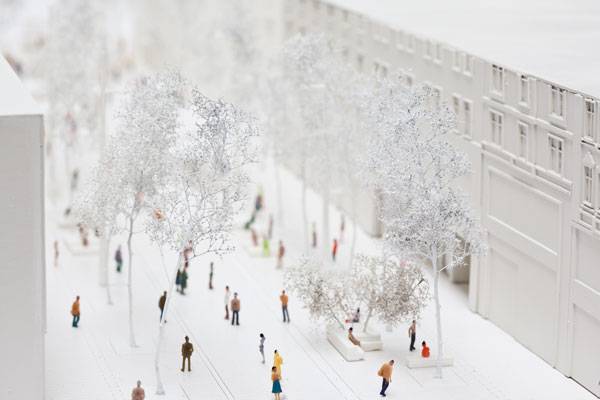
Model of Mariahilferstrasse. Credit: BureauBB/orso.pitro
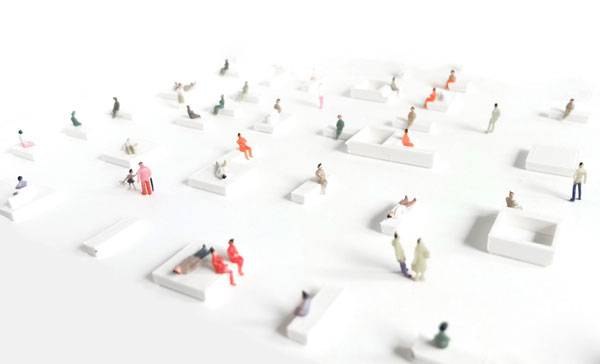
Model of Mariahilferstrasse. Credit: BureauBB/orso.pitro
The commercial activity, the elaborate building facades, the vehicular traffic, and everyday life rhythm had set a vivid, yet complicated field of intervention.
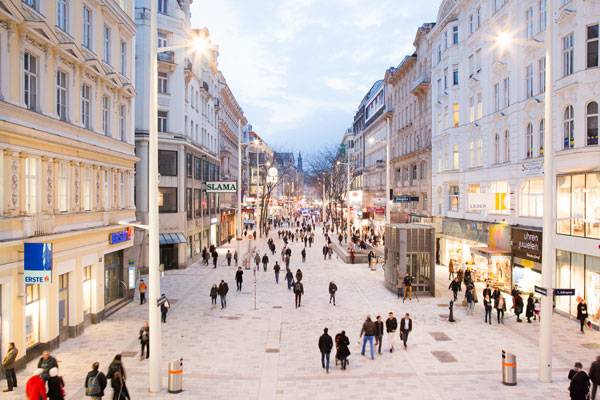
Mariahilferstrasse. Credit: Bureau B+B/Ricky Rijkenberg
The improvement of everyday life for residents and visitors’ convenience, as well as the smooth function of shops and businesses, were the main targets of the intervention. What is remarkable is that the future users of the area contributed to the design process through participation procedures. There is also a website regarding the redevelopment,
www.dialog-mariahilferstrasse.at, where people can get information and make inquiries about the project.
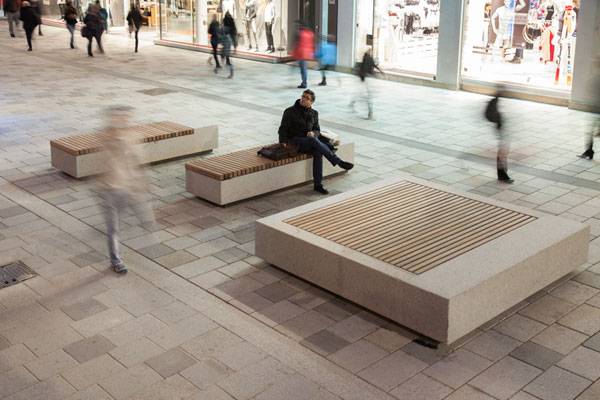
Mariahilferstrasse. Credit: Bureau B+B/Ricky Rijkenberg
The design itself comes across as a process to simplify and clarify the given urban context rather than reshape it.
Related Articles:
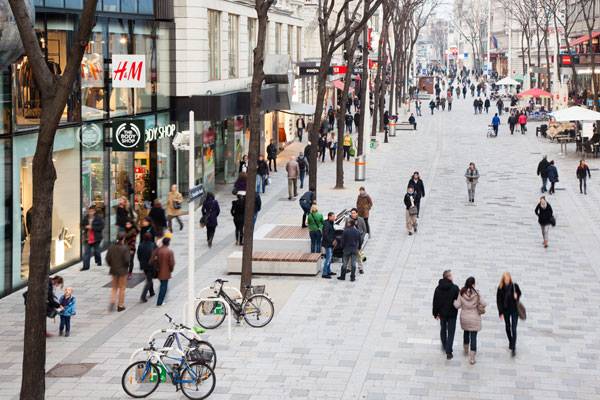
Mariahilferstrasse. Credit: Bureau B+B/Ricky Rijkenberg
The street should remain accessible for vehicles and, at the same time, allow for as much space for pedestrians and bicycles as possible. It is obvious that the issue could not be tackled the same way for the whole length of the street. There are three different zones along the street. First is the central part, which includes Mariahilfer Kirche, a church with an informal plaza before the entrance. This has become a clearly pedestrian area. One can observe in this project how contradicted functions can be brought together and coexist without creating a conflict. The ground floor has been paved on one level, with Austrian granite in various shades of earth colors. It seems like an abstract, creative interpretation of the elegant, surrounding facades. The geometrical pattern offers uniform scale and flexibility to adapt to the street’s particularities and achieves integration with all the heterogeneous, existing elements.
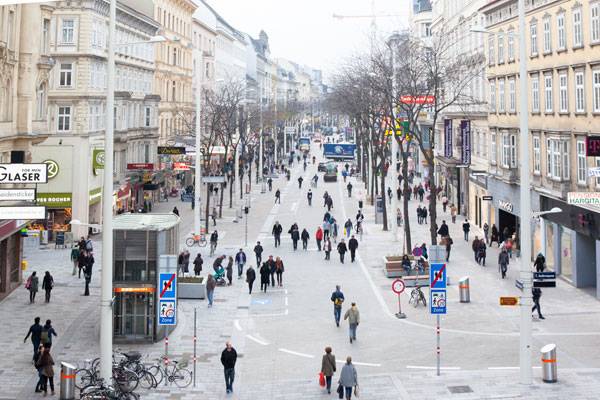
Mariahilferstrasse. Credit: Bureau B+B/Ricky Rijkenberg
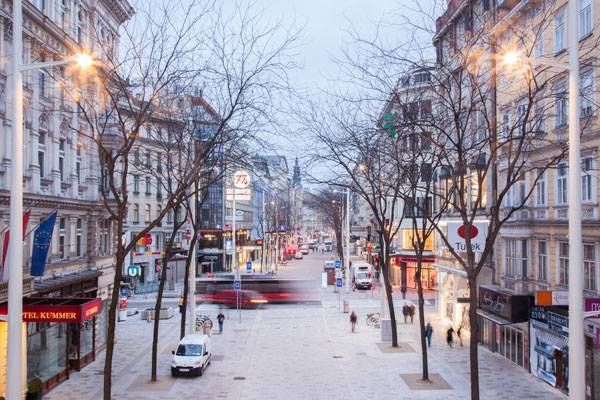
Mariahilferstrasse. Credit: Bureau B+B/Ricky Rijkenberg
The sitting areas have been formed as spaces with different densities and dynamics in order to accommodate a great variety of urban activities. The furniture has been constructed of Austrian granite, same as the paving, and includes seating surfaces made of oak. The limited use of materials offers coherence and clarity to the design.
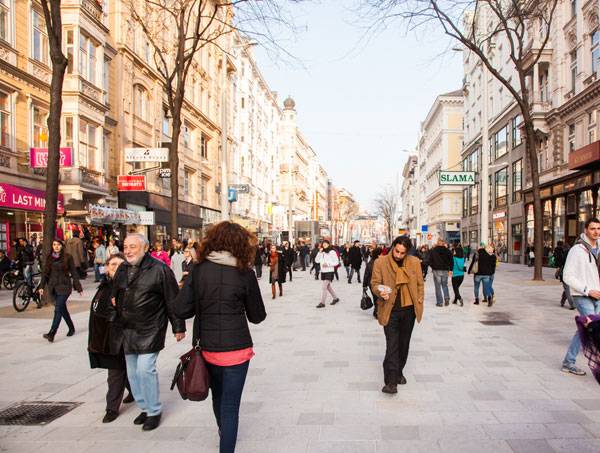
Mariahilferstrasse. Credit: Bureau B+B/Ricky Rijkenberg
Two rows of tall trees, probably some kind of Acacia, along the building facades have been maintained. New planting beds have been designed around the trunk base, according to the paving design. New trees will be planted as well in order to offer a variant to the vegetation scale.
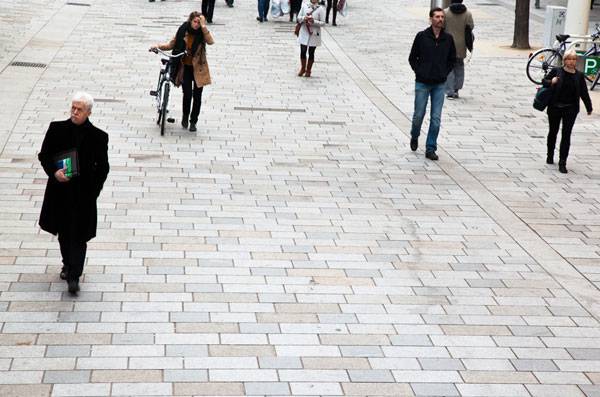
Mariahilferstrasse. Credit: Bureau B+B/Ricky Rijkenberg
Water features function as a thread that disappears and re-emerges on different spots of the street, creating a sense of continuity. There are water surfaces that work like mirrors, providing a new perspective of Mariahilferstrasse.
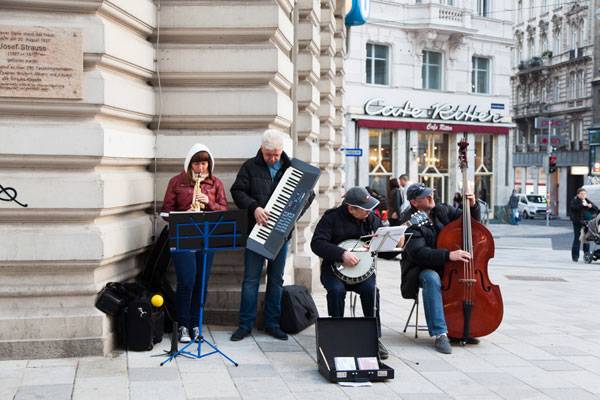
Mariahilferstrasse. Credit: Bureau B+B/Ricky Rijkenberg
The Mariahilferstrasse redevelopment appeared to be a quite controversial scheme. There was an intense debate whether how and if this project should be realized. However, it appears to be highly appreciated and very well welcomed by everyone. It seems that design has unraveled the hidden possibilities and versions of city life in a very successful manner.
Full Project Credits For Mariahilferstrasse
Client: City of Vienna, Department or Urban design (MA19) Design: Bureau B+B urban design and landscaping, Amsterdam i.c.orso.pitro architects, Vienna Photography: Bureau B+B/Ricky Rijkenberg Vienna City Archive/PID Transport science/ technical engineers: FCP Fritsch, Chiari & partner ZT GmbH, Vienna City of Vienna Engineering Department MA 28: Department of Road Management and Construction (MA28), Department of Urban Transportation (MA46) Construction team ARGE FUZO MAHÜ 2014: Teerag Asdag, Pittel & Brausewetter, Held & Francke, Leithäusl Granite Supplier: Granitwerke Kammerer, Schrems, Austria Location: Vienna, Austria Site area: 43,000 m2 Status: First Part Completed 2014 Recommended Reading:
Article by Eleni Tsirintani Return to Homepage
Published in Blog










