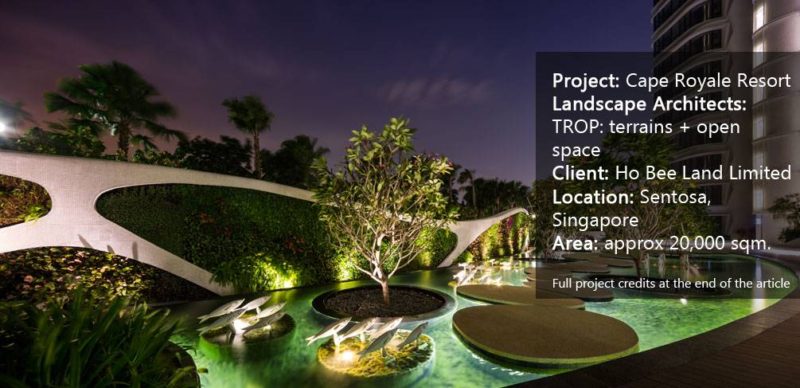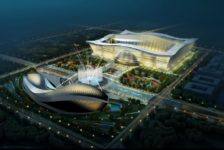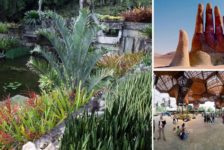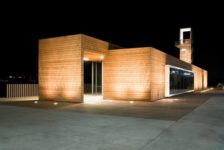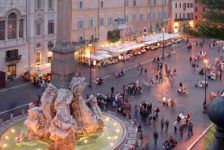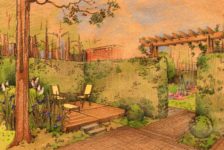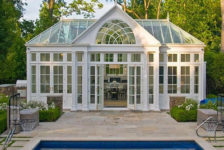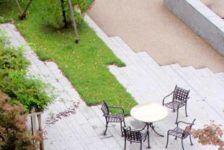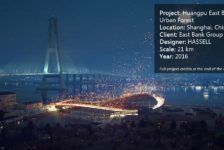Cape Royale Resort, by TROP: terrains + open space, in Sentosa, Singapore. Have you ever felt like going on a vacation somewhere far away, somewhere where the world couldn’t reach you? Have you ever wanted to just run away from the day to day, the mundane, the rush? If your answer is “yes” then I think I’ve found a place for you. Located in one of the fastest-developing countries in the world, Singapore’s Cape Royale resort becomes an alternative, magically peaceful reality in the middle of the chaos and rush of the modern world.
Cape Royale Resort
A Peaceful Oasis in the Middle of a Busy City
This excellent project is located in one of the most luxurious hotel resorts — Cape Royale on the island of Sentosa in Singapore. It is one of the area’s biggest tourist attractions, with beautiful views of the sea. It is a peaceful oasis in a city of fast-growing, extremely prosperous global businesses where everyone is rushing and running 24/7.
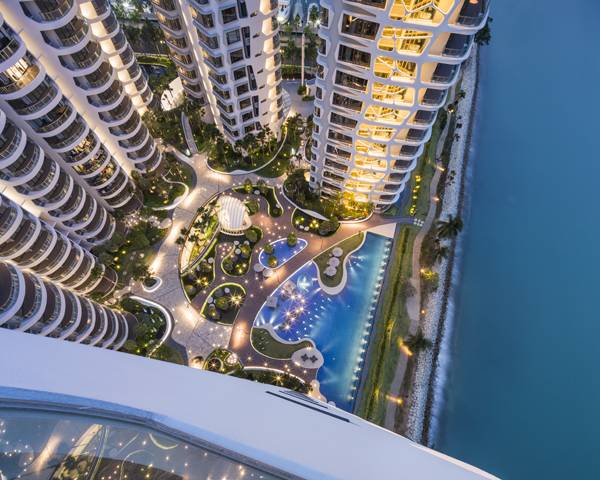
Organic landscape platform, inspired by coral reefs, is a combination of Bubble Planters, Main Living Corridor, Reflecting Pond, Floating Wooden Terraces and the Gigantic Pool. Image credit: TROP: terrains + open space / Wison Tungthunya
- Where Zen Garden Design Meets Enchanted Woodland: TROP’s Forest and Pool at Pyne
- The Garden of Hilton Pattaya by TROP: terrains + open space
- “Walk of the Town”, the Walk Everyones Talking About

Large common space encourages the residents to enjoy a variety of outdoor activities. It also acts as a beautiful foreground to the unobstructed ocean view. Image credit: TROP: terrains + open space / Wison Tungthunya
Organized Madness
It is clear from the first glance at the project that TROP has kept in mind the idea of the space being watched from above — from the surrounding balconies of the building enclosing the area. When looked at from above, the project reminds us of a mad artist’s painting, except it is more organized than we might first realize.

Some little details here and there make the garden a little bit more enjoyable. Each day the residents may discover new hidden details in the landscape. Image credit: TROP: terrains + open space / Wison Tungthunya

Two different water features, The Reflecting Garden and The Gigantic Pool is divided, yet integrated, by the Floating Terraces, which serves as both pathways and pool decks. Image credit: TROP: terrains + open space / Wison Tungthunya
Landscape Architecture’s Goodie Bag
TROP’S Seascape is a home for all the goodies of landscape architecture, as it magically connects water features, sculptures, differentiated paving, and original planting. When walking through the Seascape, we get the feeling of walking in a place from a different world, especially at night, when the carefully thought-through lighting gives the scenery a magical atmosphere. And the trees grow on geometrical miniature islands on the water pools. Water is the core of the design. When having a second thought about the design, we realize that the whole area is divided into bigger and smaller islands, which look as if they really are “floating” on the water.

The Gigantic Pool is a large body of water, organically designed as the central piece of the landscape. Residents of each tower could enjoy the view of this special designed swimming pool. At night, the water grows in the dark, lighten the overall landscape. Image credit: TROP: terrains + open space / Wison Tungthunya

All ground floor units have direct access to the garden. Private pathways are provided to get in and out from private balconies. Image credit: TROP: terrains + open space / Wison Tungthunya
Excellent Use of Color and Material
There are pathways made of circular features that allow us to walk “on” the pools of water. The bottoms of the pools take on different colors and even fractures, from gray oval stones to blue and navy mosaics. These tiny changes not only make the space more colorful but also subconsciously change our perception of the space. The overall use of colors in this Seascape project is strongly connected to the colors of Cape Royale’s natural surroundings — the sea, the beach, the sky, and the plants. This is why the whole project is in blues, greens, whites, and grays. Sea-themed sculptures provide an added dimension. We get a feeling as if they were “walking” with us on our stroll down the Seascape gardens. The little sculptures are grouped into several segments of individual or numerous forms, depicting sea creatures such as fish or sea devils. Sometimes, the sculptures are fully exhibited on tiny podia that also seem to be “floating” on the water, and sometimes they’re hidden in the plants around the edges of the pools.

Large green landscape occupies the areas at the base of each tower. A series of custom designed sculptures are proposed here and there to animate the garden. Image credit: TROP: terrains + open space / Wison Tungthunya

Sunken garden is located in the middle of the landscape platform, leading Sunlight down to the basement Coral-inspired pavilion is also strategically created there in order to serve as party facility. Image credit: TROP: terrains + open space / Wison Tungthunya
Planted Rooms
The plants were used in such a way as if to softly divide the whole space into smaller sectors, or “rooms”, each with its own purpose and atmosphere. From palm trees to shrubs and tropical perennials, all native to the area, each has its own purpose — and position — in the project. They all create different “rooms” that can be explored one at a time, supplying us with a dose of magical mystery one by one.

Along the main road, a green wall is created by a series of shrubs and trees. Noises are screened, and privacy is totally protected. Image credit: TROP: terrains + open space / Wison Tungthunya

Those who do not like to be in the main garden can find their own serene space under the shades of these local trees. Image credit: TROP: terrains + open space / Wison Tungthunya
Multipurpose Pools
The Cape Royale resort isn’t made only for long, romantic walks; it is also the main recreational feature of Cape Royale. The pools aren’t always purely decorative: There are countless of pools in which you can swim, walk, and sunbathe. The pools differ in size, shape, and depth. Some of the pools are so shallow that there are no “bridges” on them, and if you want to get from one edge of the pool to another, you’ll have to take off your shoes — just a little change from our normal walking habits.

Different seating arrangements happen through out the landscape. Each has its own unobstructed view of the ocean.
The public pathway is separated by a series of low shrubs, keeping a good distance to protect the privacy of the residents. Image credit: TROP: terrains + open space / Wison Tungthunya

Shallow area in the pool is the perfect space for sunbathing. The lounge chairs appear as they are floating on the water. Image credit: TROP: terrains + open space / Wison Tungthunya

In order to reduce the hot temperature of Singapore and to create a microclimate in the garden, hardscape is reduced to the minimum, while green space is maximized all over the property. Image credit: TROP: terrains + open space / Wison Tungthunya
Full Project Credits For Cape Royale Resort
Project: Cape Royale Resort Landscape Architects: TROP: terrains + open space Design Director: Pok Kobkongsanti Project landscape architects: Anuwit Cheewarattanaporn, Pattarapol Jormkhanngen, Theerapong Sanguansripisut Client: Ho Bee Land Limited Location: Sentosa, Singapore Area: approx 20,000 Sqm. Photographs: Wison Tungthunya Website: www.troplandscape.com Recommended Reading:
- Urban Design by Alex Krieger
- The Urban Design Handbook: Techniques and Working Methods (Second Edition) by Urban Design Associates
Article by Joanna Łaska Return to Homepage
Published in Blog


