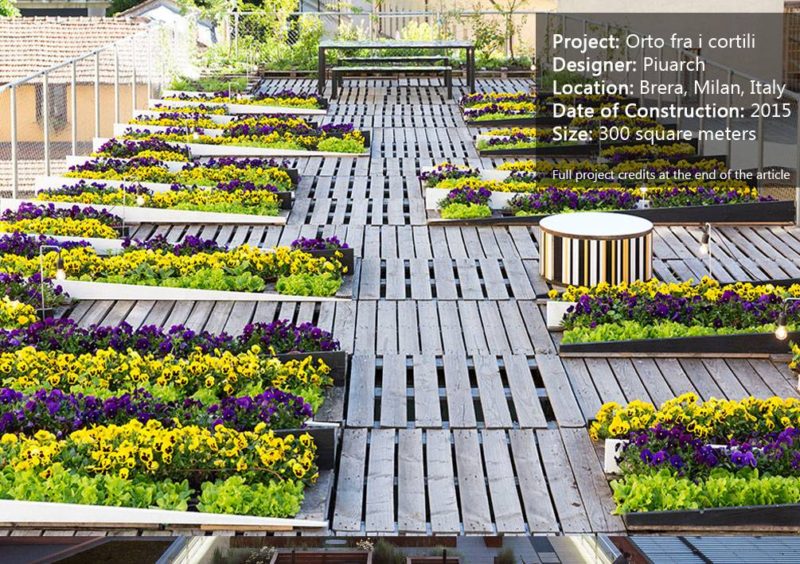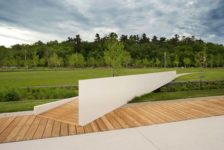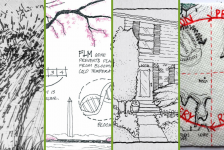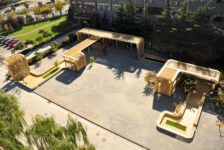Article by Ho Chun Kit Dennis – Orto fra i cortili (Garden Among the Courtyards) based on wooden pallets, by Piuarch, Milan, in Brera, Milan, Italy. How would you use a rooftop garden? Some people want to create a pleasant or interesting outdoor space for visual enjoyment. Others want a space in which to gather with family and friends. What makes a rooftop garden special is the way its design fits its purpose. Even better if it doesn’t break the bank and is environmentally friendly. Such challenging goals can sometimes be achieved by taking some rather drastic measures, as this garden in the Brero section of Milan, Italy, shows. In this project, two industries that seemingly share no similarities collide – landscape architecture and, yes, logistics. How did it work?
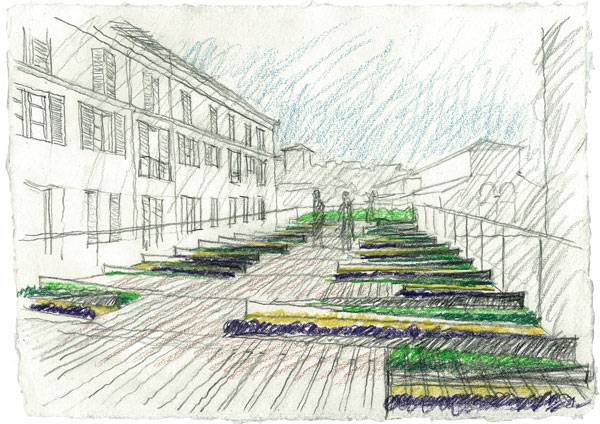
Orto fra i cortili. Image courtesy of Piuarch
Attraction of Palette
This cleverly designed rooftop garden in the sea of Milan’s blocks of housing creates interesting optical effects. Orto fra i cortili pays tribute to Venezuelan artist Carlos Cruz-Diez for his signature kinetic and optical art. In English, this back yard is called The Kinetic Garden for its visually dynamic character.
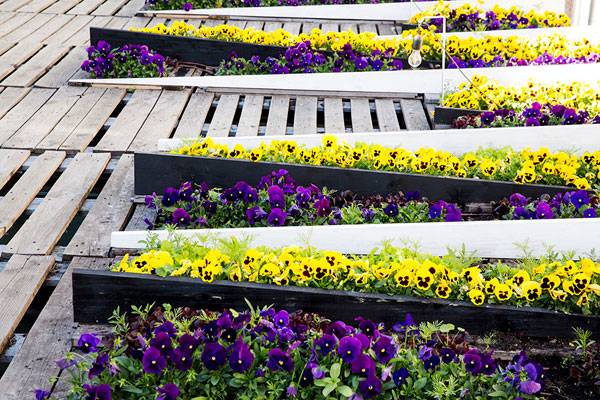
Orto fra i cortili. Image courtesy of Piuarch

Orto fra i cortili. Image courtesy of Piuarch

Orto fra i cortili. Image courtesy of Piuarch
The Magic of Pallets
While the palette may catch our eye, it’s the underlying structure of pallets that shows how smart the project is. The former design, which aimed to rediscover the pharmaceutical usage of plants, involved the planting of medicinal plants with the use of an additional layer of pallet. For the present design, most of the flowers are no longer placed via another layer of pallet. Instead, they are embedded in the platform.
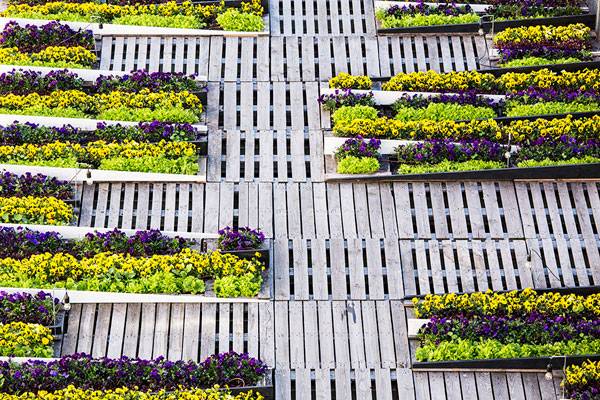
Orto fra i cortili. Image courtesy of Piuarch
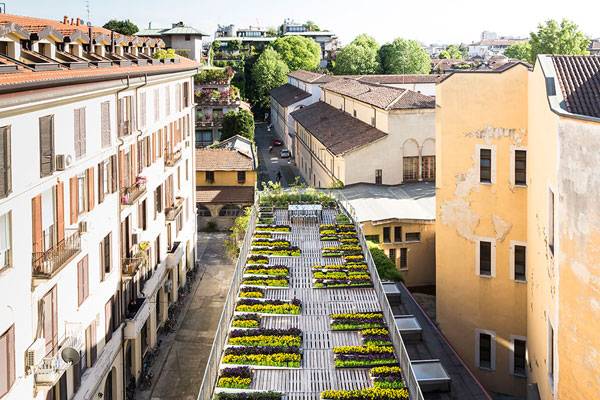
Orto fra i cortili. Image courtesy of Piuarch
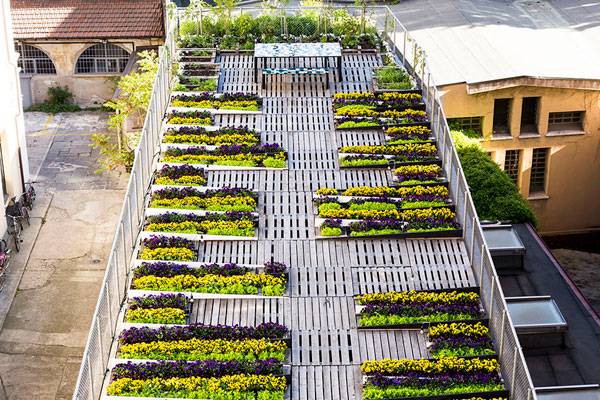
Orto fra i cortili. Image courtesy of Piuarch
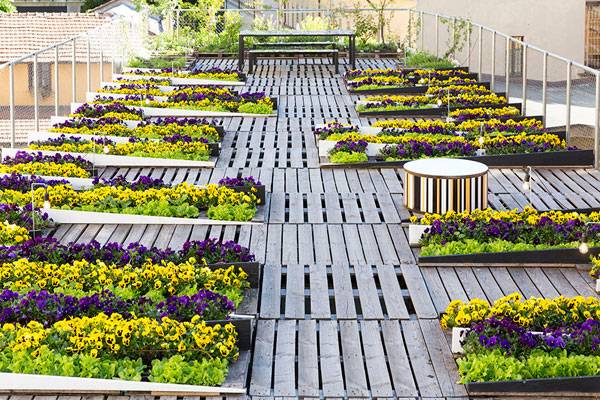
Orto fra i cortili. Image courtesy of Piuarch
Make Space for the Place
You may wonder whether the design employed the space for environmental purposes. Sure it does. When we examine it closely, we notice that the pallets are placed above the beams. This means the beams are supporting the pallets, and the structure is located above the actual roof. This leaves a lot of space between the pallets and the top of the structure. The shielding effect of the platform can help reduce the temperature of the building, and consequently help save money for cooling in summertime.
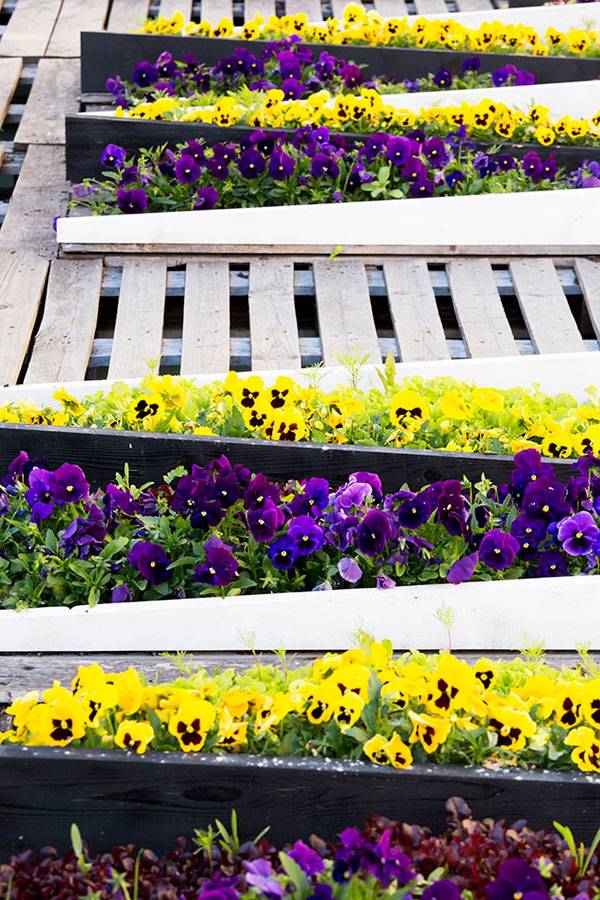
Orto fra i cortili. Image courtesy of Piuarch
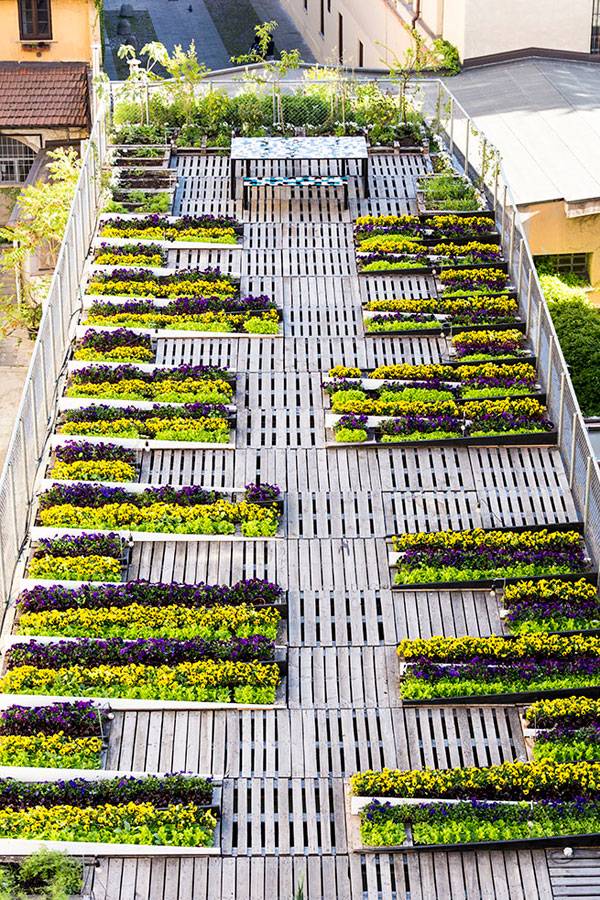
Orto fra i cortili. Image courtesy of Piuarch
A Small Twist for a Large Leap
I believe a project like this is one of the reasons for the rising popularity of landscape architecture. With the mindset brought by the specialty, a small twist can bring surprising improvement to an already pleasant place. If I had seen the original garden, I would have been happy to stay and enjoy time with my friends. But since the plants are secured using separated pallets, users can reorganize the plants easily.
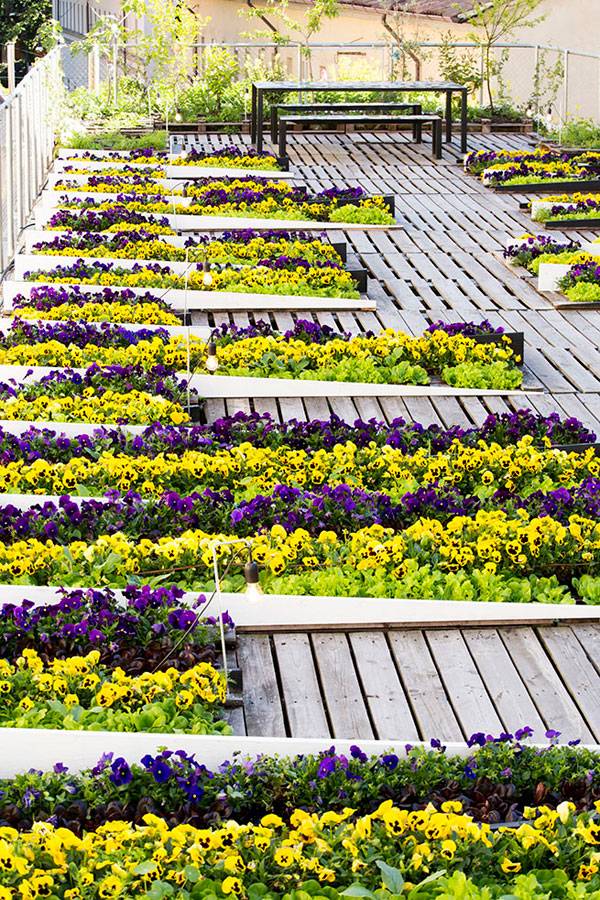
Orto fra i cortili. Image courtesy of Piuarch
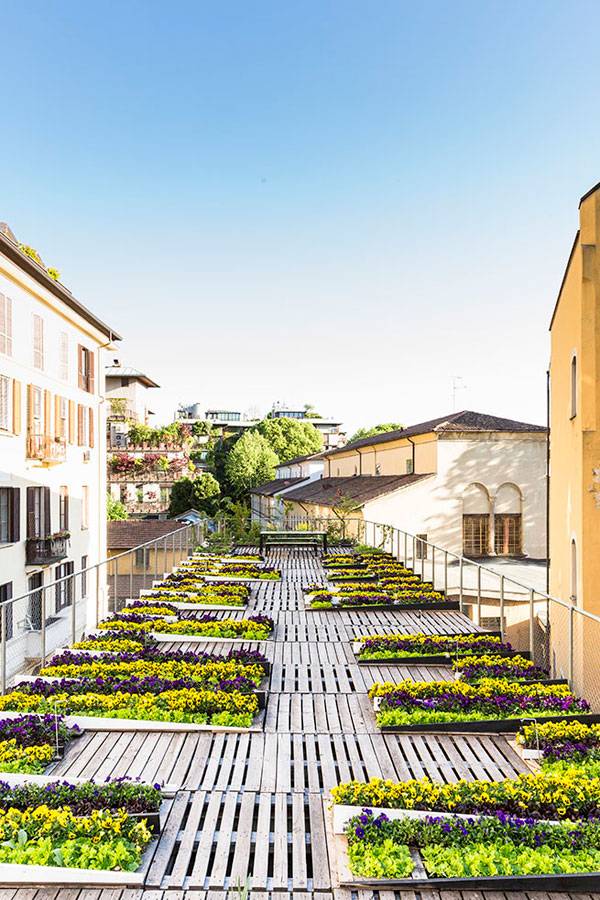
Orto fra i cortili. Image courtesy of Piuarch
Full Project Credits For Orto fra i cortili :
Project Name: Orto fra i cortili Designer: Piuarch Location: Brera, Milan, Italy Date of Construction: 2015 Size: 300 square meters Green Area: Cornelius Gavril, VerdeVivo Modules: Vivai Mandelli Beams: PCR srl Structure: Sice Previt Others: Battaglia Contractor, Marazzi, Manuel Coltri – Marmi Due Ci, Colleoni Roberto & C. srl, Amea Recommended Reading:
- Becoming an Urban Planner: A Guide to Careers in Planning and Urban Design by Michael Bayer
- Sustainable Urbanism: Urban Design With Nature by Douglas Farrs
Article by Ho Chun Kit Dennis
Published in Blog


