I have recently taken the opportunity to take a critical look at Vectorworks, one of the many drafting programs on the design/engineering market. Fellow Land8 writer Benjamin Boyd covered the Vectorworks Design Summit in his recent post. Its user base has been rapidly growing. In 2015, the company sold a record number of new licenses. With so much growing interest, it is worth taking a closer look at Vectorworks. In this post, I will address why landscape architects should take note of Vectorworks.
From diagrams and concept drawings to specifications, construction drawings, and presentation graphics, delivering high quality products is constantly on the minds of landscape architects. Every firm must find its own solution, which often evolves into a multi-faceted process. The resulting workflow is ever a balancing game of delivering professional and innovative products while efficiently expending resources. It can often be complicated and disjointed. Vectorworks aims to streamline this workflow.
Todd McCurdy of MORRIS used the digital terrain model feature within Vectorworks Landmark to bring the urban context of Niteroi, Brazil to life by merging the modeled buildings with the terrain. Image courtesy of MORRIS.
One of Vectorworks’ key selling points is that it provides a full scope of design tools in single platform: 2D and 3D drafting, analysis, presentation graphics, graphic design, and construction documentation. While Vectorworks can be used for standard 2D drafting, its power comes from an integrated 3D modeling system. The program has top of the line solid and surface modeling tools, including NURBS surfaces, which gives it the accuracy of Rhinoceros, but handles rendering via a more intuitive interface like Sketchup. As a result, there is no need to move back and forth between software products.
Vectorworks was developed as a suite of differentiated products that address the needs of specific sectors. Landmark is geared specifically toward landscape architects. It is one of the only drafting programs that truly does this, providing tools for grading, planting, and irrigation as well as structural tools. Even within landscape design, the company seeks to provide versatility. In a recent interview with newly appointed CEO Dr. Biplab Sarkar, he stressed to me the importance of this aspect of the software: “We are catering to not only… the garden designers in the UK and the garden designers here, but we are also catering to, you know, a larger audience of people who are doing urban planning, urban design.”
Vectorworks Landmark functions as a GIS tool for a project in downtown Niteroi, Brazil. Data attached to building objects provides a visualization of urban density in both 2D plan and 3D views. Image courtesy of MORRIS.
The company strongly values presentation. Dr. Sarkar also stated, “It is of paramount importance to us that we maintain that age of producing good drawings at the end of the day. Everyone can do dimensioning. Everyone can draw rectangles and circles and things like that, but how they appear on your screen and how they appear on your printed sheet is very important.” In terms of output, Vectorworks can produce high quality analytical drawings and construction documents. Its GIS capabilities and visualization tools allow for detailed analysis both before and during design development. Construction details can come straight from the model itself, reducing the time required to draw fresh details and sections outside of the primary drawing. One of the company’s products, Renderworks, is a dedicated rendering engine. Many of the renderings produced directly with Renderworks have the polish of some of the heavy-hitting rendering engines, like V-Ray or Lumion.
VanAtta Associates used Vectorworks Landmark to communicate sustainable elements in a project for The Conrad Hilton Foundation, highlighting the program’s ability to produce crisp details. Image courtesy of VanAtta Associates, Inc.
Vectorworks’ comprehensive drafting package is not its only selling point. As it stands now, it is the mostly highly integrated BIM software tool available on the market for landscape architects. As landscape architects, we have been lagging behind our architect counterparts in tools that put the breadth of information and tools necessary to approach design from a BIM standpoint. Major programs that facilitate BIM like Revit are inherently architecture-centric and lack the site design tools that we need. Third party products like Land-FX for AutoCAD have begun to address these deficits. Keysoft’s recent release of LandCADD is another step in the right direction for Autodesk add-ons. Vectorworks, however, has built a host of specialized landscape tools from the ground up to complement the standard drafting tools it offers. Vectorworks also seems to understand that the BIM workflow is data-driven and requires constant input. As such, it works hard to make sure its users have the data they need. They employ eight people whose job is to produce content for users. When able, they make resources available directly from manufacturers.
Pacific Coast Land Design utilized smart site specific tools within Vectorworks Landmark to analyze and present their ideas for the Sierra Highway Streetscape. Image courtesy of Pacific Coast Land Design, Inc.
Here is a brief overview of many of the software’s site-based BIM tools:
· Hardscape Elements: Vectorworks builds smart geometries, not just lines in a file. Patios, walkways, walls, and stairs all become objects with embedded data. This data can include quantities, material type, assembly details, and budgetary costs.
· Planting: Plant symbols are placed with actual specifications of species, calipers, and prices attached to them. Automated schedules are generated based on the plants in the model, eliminating a time consuming and error-ridden process. Batch substitutions can quickly be made.
· Irrigation: The irrigation module made its debut at the Vectorworks Summit this year after five man years of development. While it will undoubtedly still take a few versions to polish, the module already has a host of manufacturer-based products available, which allows designers to make specifications based on precise data.
· Terrain: Terrain models can be built from several methods – spot grades, point clouds, and contours. Cut and fill calculations can be effortlessly produced, allowing design decisions to be rapidly informed by terrain adjustments.
· Worksheets: Worksheets are one of the real powerhouses of Vectorworks. Essentially, they are smart spreadsheets. They can be programmed to provide square footage counts, generate cost estimates, and cut and fill calculations associated with real-time data in the model.
· Script Modeling: Marionette provides in-depth parametric design capabilities and works just like Rhino’s Grasshopper. A notable feature of Marionette is that its operations are open coded, which allows users to adapt functionality to their needs.
Vectorworks approaches drafting and design from a comprehensive, BIM-driven standpoint. It may be the only integrated software package on the market right now that is targeted specifically for landscape design. Through its host of site-based features, Vectorworks is certainly on the advanced edge of landscape design software. In a future post, I will examine how well Vectorworks delivers these features.
Lead image: Philadelphia firm, Ground Reconsidered (formerly LRSLA) illustrate their design for a pop-up streetscape at the 30th Street Station using Vectorworks Landmark. Image courtesy of Ground Reconsidered.
Published in Blog

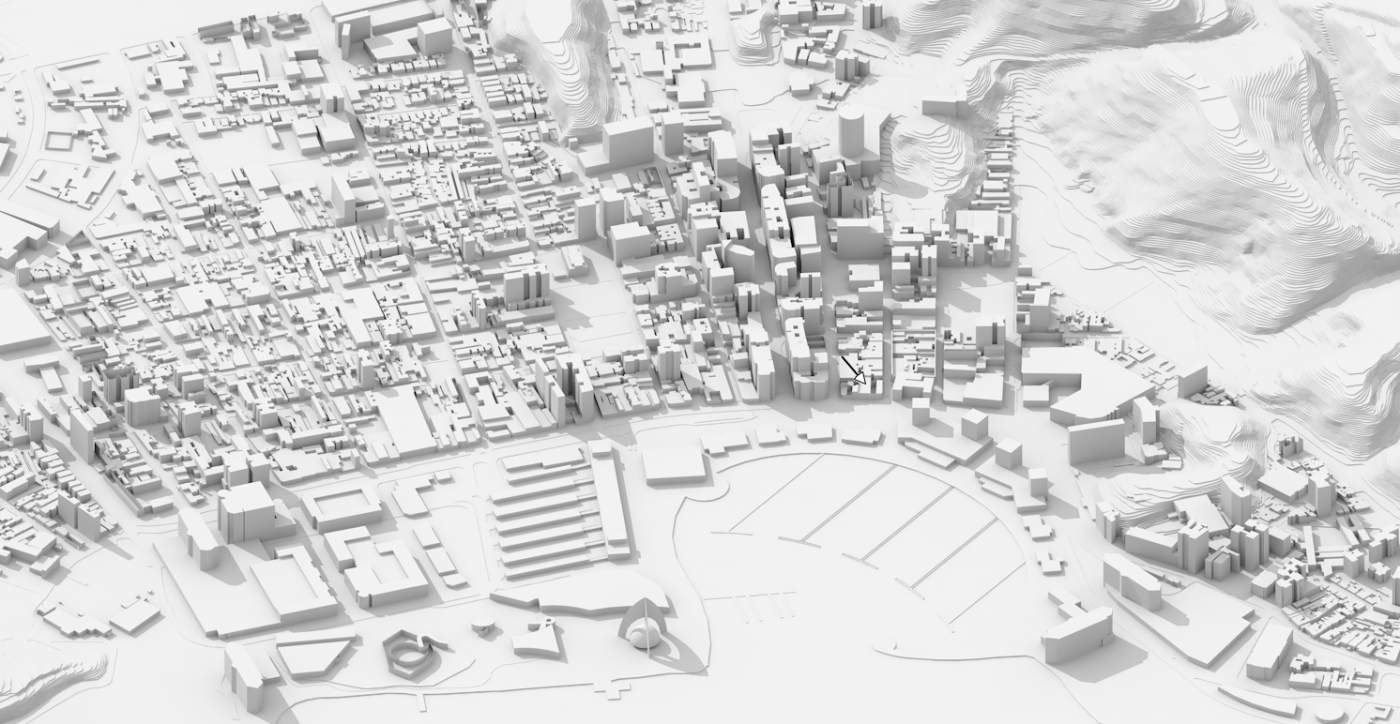
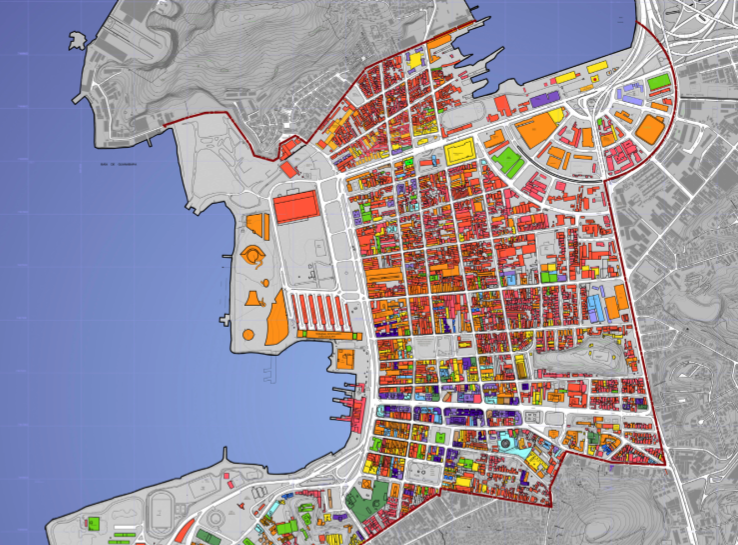
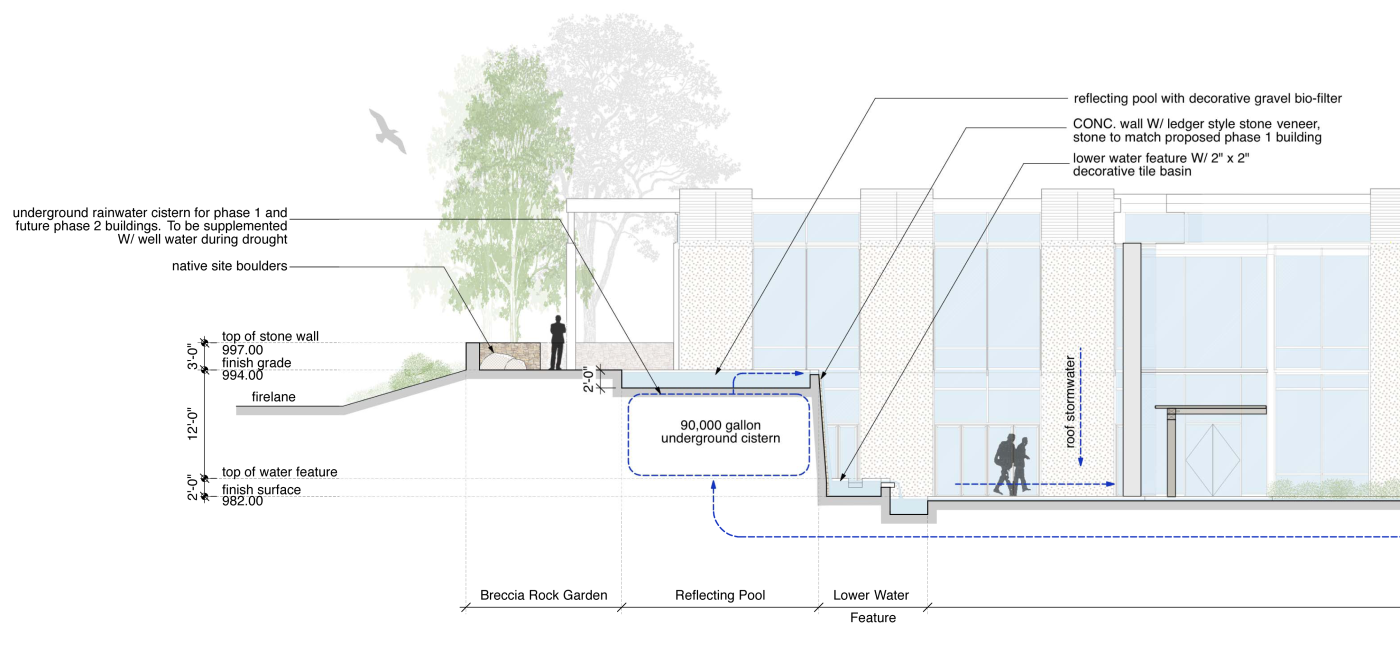
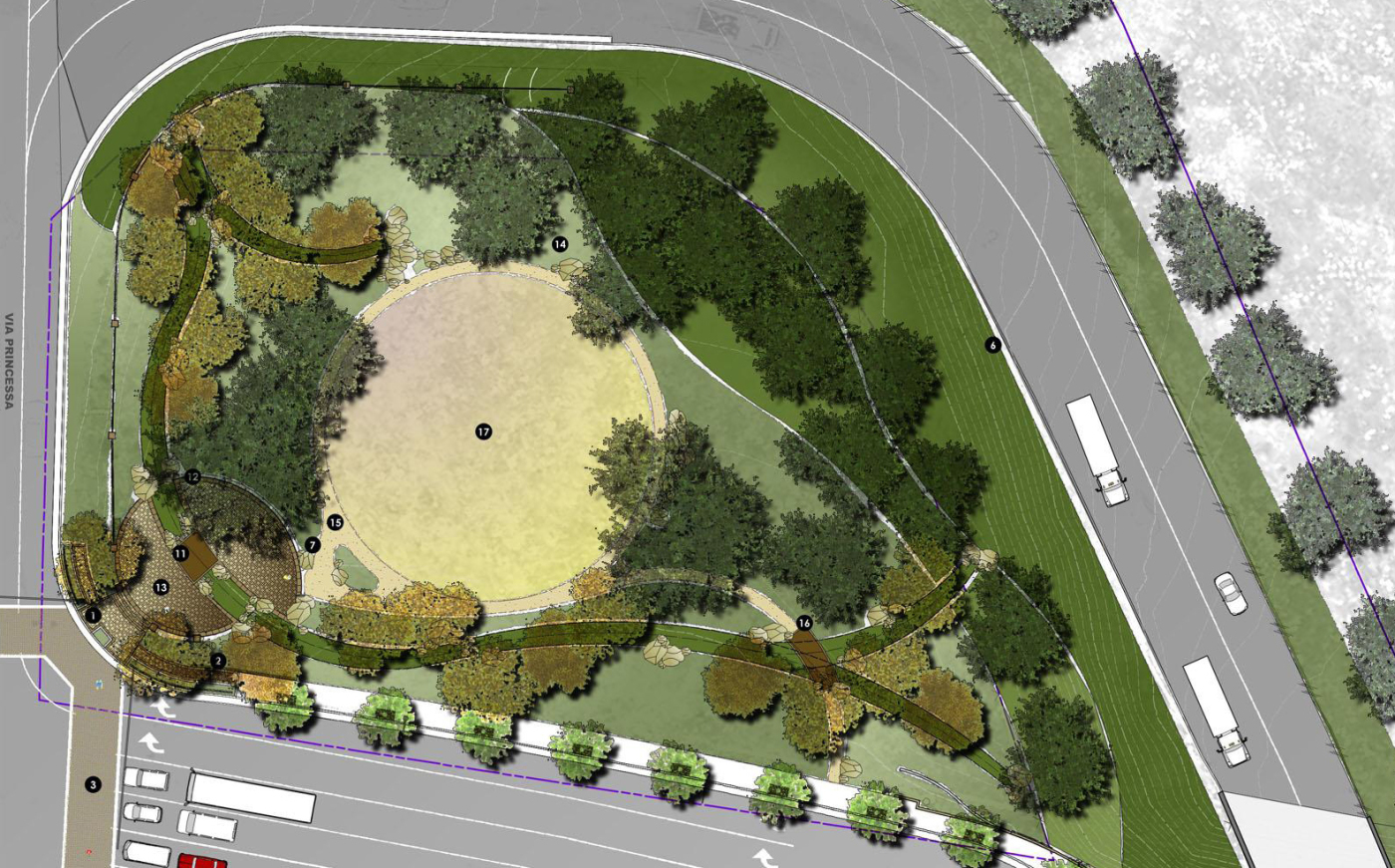
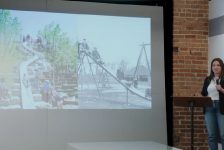
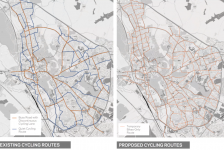
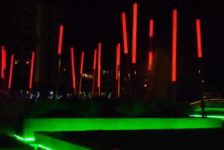


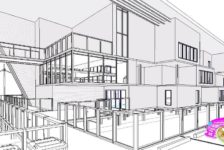


Cheryl Corson
I’ve used Vectorworks since 2008 and would never go back. Watch for my upcoming announcement of a dedicated Vectorworks Landmark User Group that I’m forming for the Mid-Atlantic area that will meet 8x/year via GoToMeeting.
Nicholas Buesking
Thanks for letting us know! I’m glad to hear that there is an engaged community of users.