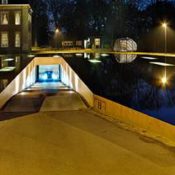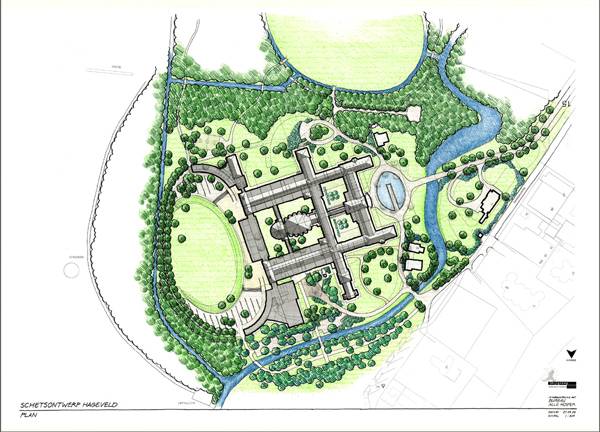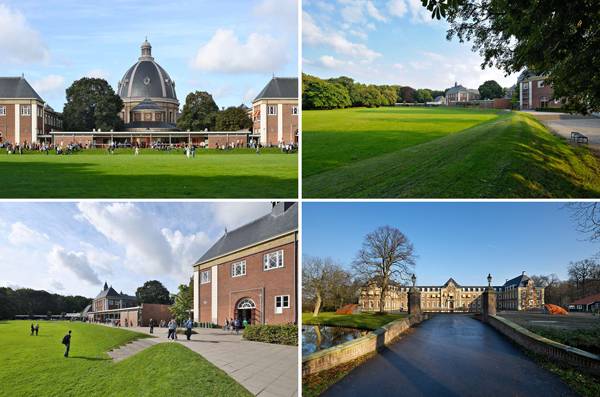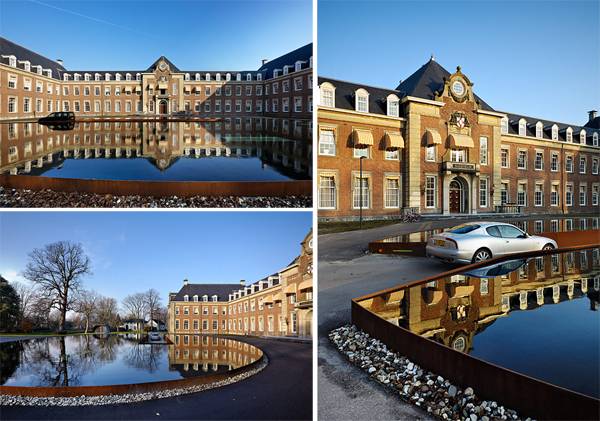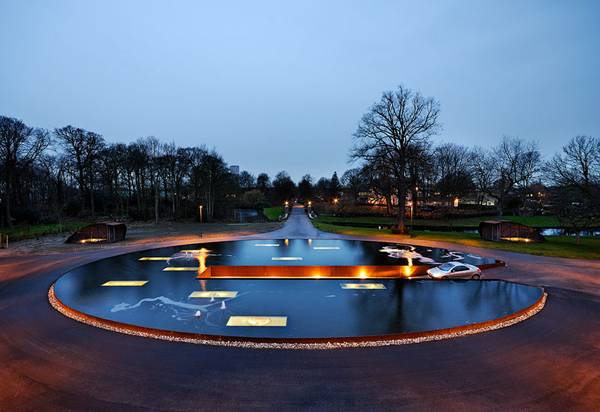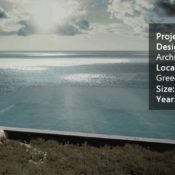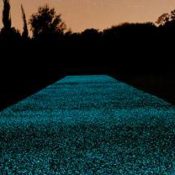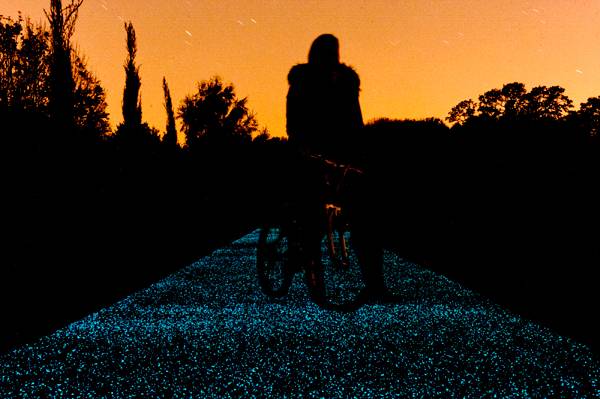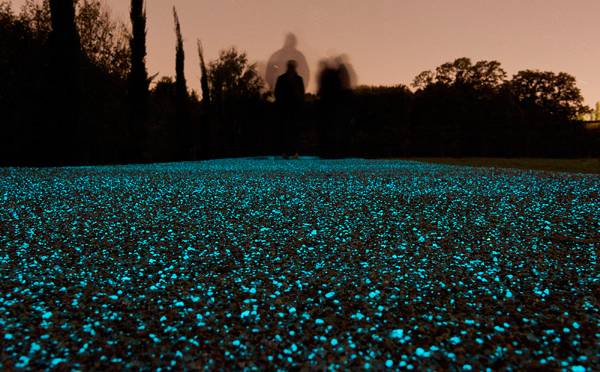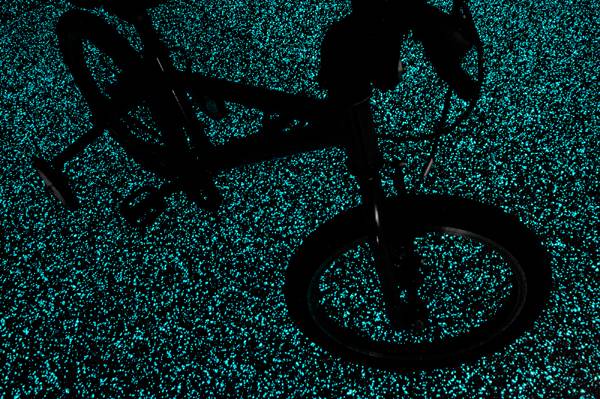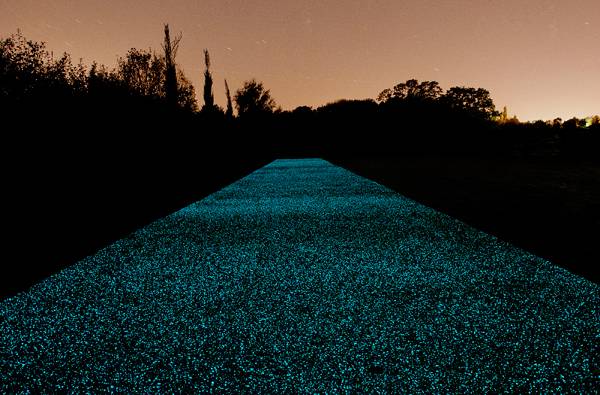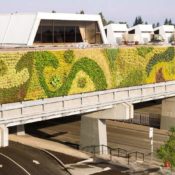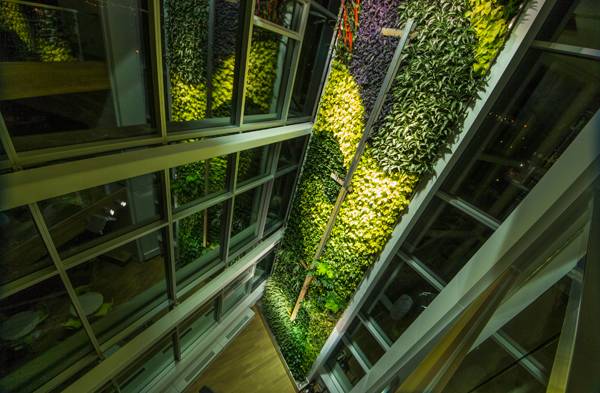Author: BimDjSoftech
Private Estate Reveals State of The Art Underground Car Park
Heemstede Hageveld Estate designed by Hosper Built in 1923 and originally used as a Catholic seminary, the Hageveld in Heemstede had seen better days. In 1968, the rear building, the Achterhuis, was turned into Hageveld Atheneum College, but the front, the Voorhuis, remained largely unused and, by 1997, was deemed unfeasible by the diocese of Haarlam, NL. The owner of the estate felt that its beauty was still there, but both the Voorhuis and the landscape had been neglected through the years and were in desperate need of work. The goal was to transform the Voorhuis into high-end apartments, the Achterhuis into student dormitories, and to expand sporting areas for the school, all while maintaining the historical integrity of the estate. Dutch firm Hosper was asked to create an urban and master plan, including landscape restoration, plantings and water works, and parking for the entire 140,000-square-meter estate.
Hosper, “a multidisciplinary design bureau for landscape architecture and urban development,” describes its work as “the layered (urban) landscape” and that “with respect to these layers, we seek to translate the requirements posed by the present age for the living environment into a new layer that fits in with the location.” This layering creates a design that is “timeless and not determined by passing fads.” Hosper’s intervention does just that by restoring the landscape and water structures, but also expanding certain elements when possible. A central goal for the project was removing the overgrown landscaping from around the building and replacing it with a lush, green lawn to allow the building to stand “with its feet in the grass” as much as possible. A meter-high grass bank was added around the school’s playground in the rear, and footpaths through the wooded areas were both restored and extended to connect to the surrounding meadows. Newly purchased land on the west side allowed the design team to restore severely neglected plantings by adding more trees. New bicycle paths were created to add more fluidity to the existing bicycle network and ultimately maintain accessibility to the site. The plan called for 60 apartments in the Voorhuis, with two parking spaces next to the building for each. The designers didn’t want to interrupt the flow of the landscape by placing ubiquitous parking spaces in front of the building, so instead opted to build an underground car park immediately in front of the Voorhuis. “In our plans, we look optimistically for opportunities to bridge traditional contrasts and conflicts between the city, nature, and countryside and to strike a balance between economic development and the environment,” Along these same lines, the design team placed a 730-square-meter ornamental pond, seamlessly split by the entrance to the underground car park, directly in front of the building and above the car park. The pond, a mere 60 centimeters deep, has a rim of CorTen steel and “fountains generate a special effect to the water surface from time to time, producing little bubbles just above water level.” The design team placed light shafts, covered with artistically colored panels, in the pond to allow light to seep into the car park during the day. At night, the pond is lit from the lights in the underground car park.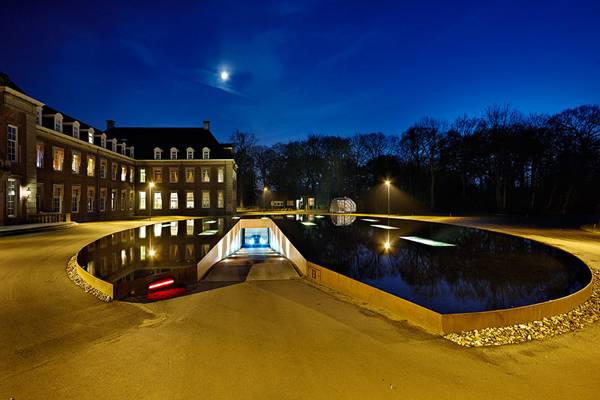
Entrance to the car park/water feature at Heemstede Hageveld Estate. Photography credit: Pieter Kers
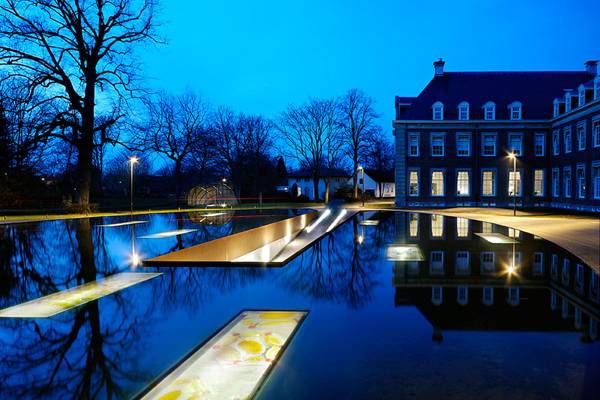
Delicate lighting used to great effect at Heemstede Hageveld Estate. Photography credit: Pieter Kers
Rooftop Infinity Pool with Awesome Views
Mirage – Tinos Island, Greece – KOIS Associated Architects Talk about taking a rooftop pool to a new level: The pool at the Mirage residence doesn’t just sit on the roof; instead, it IS the roof. Even before viewing the pool, one can garner a vision of what it might look like by reading the introduction on the Kois Associated Architects website. Stelios Kois and his Grecian firm practice a style of architecture that “embodies (Kois’) taste for a purity of style which seems to combine physical and the spiritual serenity. His works testify to the coherence of this aesthetic vision, but also demonstrate his ability to reveal its spatial essence by structuring the visitor’s experience of it.” Kois describes his firm’s work as an antithesis and as diverse. And the pool at Mirage truly embraces this aesthetic.
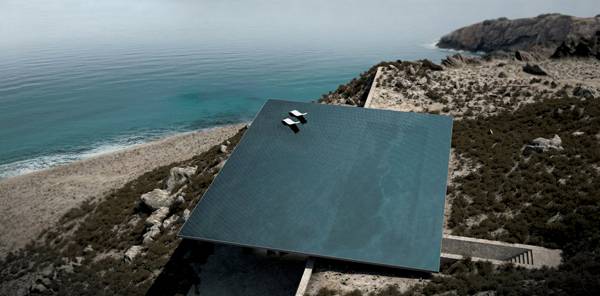
An overview of the infinity pool – Credit: Kois Associated Architects
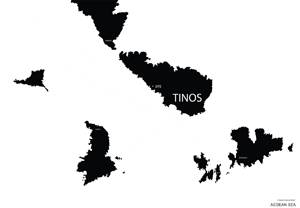
Location. Credit: Kois Associated Architects
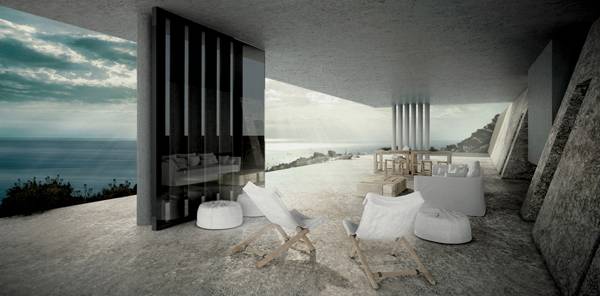
The residence of the pool. Credit: Kois Associated Architects
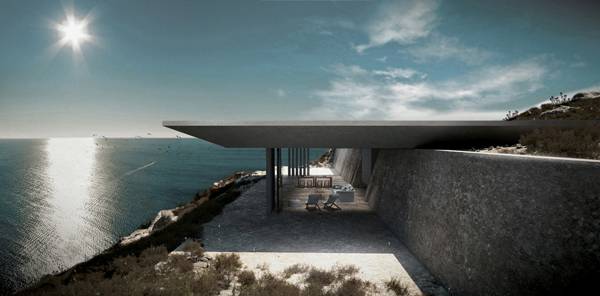
Profile shot of the pool. Credit: Kois Associated Architects
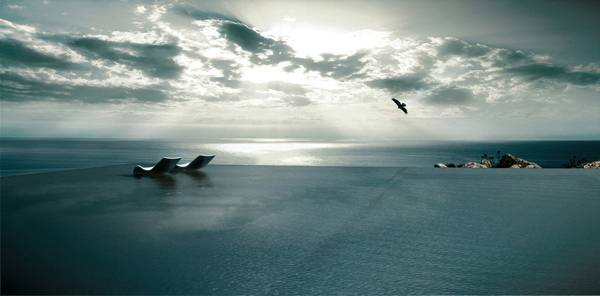
Stylish seating. Credit: Kois Associated Architects

Stunning views to chill out to. Credit: Kois Associated Architects
- The Garden of Hilton Pattaya by TROP: terrains + open space
- Swimming Pool Design with the WOW Factor!
- The Floating Pool – A Revolution in Public Space
The square pool is comprised of two sections. The first is a large rectangular swimmable portion; the second, an infinity portion, is a wading area where two sinuous white loungers are situated to take full advantage of the glorious sunsets.
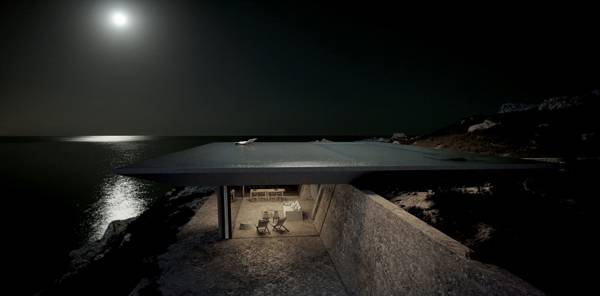
Pool at night. Credit: Kois Associated Architects
- Infinity Pools by Ana G. Canizares
- Infinity Pools by Manor House Publishing Co.
Article by Erin Tharp Return to Homepage
Incredible Glow in the Dark Pathways
Innovative glow in the dark pathways, changing the way we experience the landscape. Imagine riding a bicycle at night on an unlit path that seems to glow from within. What if this energy saving path could be installed in a matter of hours instead of days? How about using this new material for playgrounds, roofs, and paths? Does it sound too good to be true? Well, it’s not. This revolutionary surface, appropriately named Starpath, has been developed by Pro-Teq Surfacing in the UK and was originally tested on a footpath in Cambridge, England. The 1,614 square-foot path took 30 minutes to cover and was able to be used in less that four hours. How to create a Starpath Starpath is applied in three layers: first, a polyurethane base, then a coat of light-absorbing particles and finally a durable, waterproof finishing coat. The non-reflective surface can be applied over all sorts of solid materials and is able to produce a subtle, teal glow at night by absorbing and storing UV light collected during the day.
Intelligent design “This product adjusts to the natural light, so if it is pitch black outside the luminous natural earth enhances, and if the sky is lighter, it won’t release as much luminosity,” says Hamish Scott, owner of Pro-Teq Surfacing, on the product’s website. “It adjusts accordingly, it’s almost like it has a mind of its own. Further, the surface is environmentally friendly and aesthetically pleasing.” The Chairman of the Judges from the Global Business Excellence Awards said, “Pro-Teq Surfacing is literally on track to light up the world with its amazing invention for illuminating paths and roadways. The product known as ‘Starpath’ can be sprayed on to hard or soft surfaces and at night the chemicals in the treatment interact producing a glow, doing away with for the need for costly lighting. The beauty of the product is that it is easy to apply and the path or road is ready for use in only four hours. Pro-Teq Surfacing is clearly heading for stardom and phenomenal success.” But how does it work? According to their website, “Pro-Teq offers a quick drying, spray applied elastomeric coating into which a wide range of mediums can be added. Add stone to create a nonslip pathway, or inject rubber crumb to resurface an old playground. Whatever your surfacing requirements, our wide range of flexible products can offer the answer.” In addition to paths and playgrounds, Pro-Teq also offers a waterproof membrane intended to be used as a roofing product. This fast-setting product is comprised of 100% solids and is VOC free. “PUA4620 has been developed as a high strength rigid material for use as a coating onto prepared concrete.” It is designed to be fast curing, resistant to abrasion, flexible and durable. The product is available in 11 colors ranging from bright reds, greens and blues ideal for playgrounds, to more subtle tans and browns for foot and bike paths and black for rooftops. What about the environment? While the product is new to the market, the company does not expect it to be hazardous to the surrounding environment as it does not contain any harmful or hazardous materials. It can also be rejuvenated quite easily by simply applying a new coat, which adds to its environmental viability and practicality. “It’s something that’s very environmentally sound, there’s no ongoing energy costs,” says Pro-Teq owner Hamish Scott. “And we’re also sorting out the problem of pathways that have come to the end of their lifetime.” While this product is not bright enough for replacing busy streets, it is perfect for pedestrian and bike paths that might otherwise have limited travel at night. In this manner, Starpath is offering yet another alternative for designers seeking to create a certain ambiance in their design while still creating a usable space at night. It may prove to light the way for more energy efficient lighting schemes in both public and private spaces. See also: Lighting Solutions – World’s tiniest recessed LED luminaire Will These Solar Roadways Change The World? Article written by Erin Tharp5 Amazing Facts About Green Walls That You Didn’t Know
Amazing facts about one of the biggest design trends of the 21st century. Green walls, also known as living walls, bio-walls, eco-walls, or vertical gardens, are walls partially or completely covered with vegetation. Some include a growing medium, such as soil, others are grown in hydroponic systems, a method of growing plants using mineral nutrient solutions, in water, without soil. Green walls that require the soil usually feature an irrigation system. These living walls are found all over the world and may be indoors or outside, freestanding or attached to an existing wall, and come in all shapes and sizes. But what is it that makes green walls so fantastic? Following is a list of five green wall facts that stand out from the rest and prove that growing vertical is the new way to grow. 1. Inventor of the Green Wall The first green wall dates back to 1938 when Professor Stanley Hart White of the University of Illinois Urbana-Champaign patented his “Vegetative-Bearing Architectonic Structure and System.” Thankfully, the name has since been shortened. His patent describes a new method “for producing an architectonic structure of any buildable size, shape or height, whose visible or exposed surfaces may present a permanently growing covering of vegetation.” White describes the new technology and art involved in this invention through descriptions and illustrations, and in the process, discovers a new form of garden design not fully realized until after his death. 2. The tallest indoor Green Wall
This green wall, The Currents, rises 65 meters (213 feet) into the air and is located in the Desjardins Building in Quebec. The design group, Green Over Grey, used 11,000 plants comprised of 42 different species set in a hydroponic system to create a wall inspired by the St Lawrence River, which can be seen from the building. This green wall is not only a living piece of art but also a truly natural air purification system for the building. 3. The most diverse Green Wall
This before an after image shows just the kind of incredible transformation a green wall can make. Credit: www.greenovergrey.com
- A Greener Housing Solution Reducing The Impacts in The Neighbourhood
- Residents Get Luxurious Garden and Pool Project in Thailand
- The Central Plaza Parkscape That Has it All
Also designed by Green over Grey, this wall is located in Surrey, British Columbia. The 3000 square foot wall is attached to the Semiahmoo Public Library and Royal Mounted Police Facility and contains more than 10,000 plants comprised of more than 120 different species. This wall also serves a double duty. On the outside, it has become a habitat for birds, bees, and other insects while purifying the air outside. It also serves as insulation, thus reducing the energy costs for the building. 4. The largest outdoor Green Wall Designed by Elmich Pte Ltd in Singapore, the six-story high walls are not confined to a single building, but instead cover seven. The wall was installed in 2012 on the outside of the Institute of Technical Education in Singapore, and serves to block the west-facing walls from the intense tropical sun. It is befitting of a campus that has incorporated environmental sustainability as one of its key strategic programs. Their plan seeks to instill a greater awareness among stakeholders and to embrace green practices while developing new competencies for the green economy of Singapore. You can see it here! 5. The country with the most Green Walls This distinction has to go to Singapore, which is home to hundreds of vertical gardens. In 2013, Alan Tan, with Biophilic Cities, estimated that the country housed some 64,000 square meters (over 688,000 square feet) of vertical gardens. This is in vast contrast to the dangerous, dirty Singapore of the past. Now, Singapore is a success story in many ways, including its strong commitment to all things green. Singapore has embraced environmental sustainability as a way to not only improve the quality of life for its citizens, but also as a way to bring in international business, helping both the country’s economy and its sustainability.
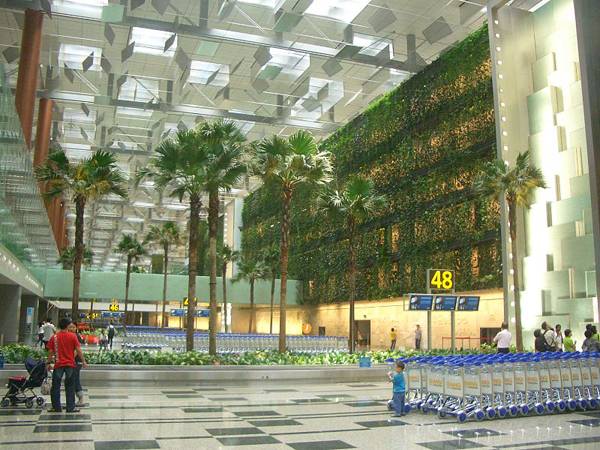
“Creative Commons Changi Airport Terminal 3 Baggage Collection. By Chensiyuan, licensed under CC 2.0
- Planting Green Roofs and Living Walls by Nigel Dunnett
- Gardening Vertically: 24 Ideas for Creating Your Own Green Walls by Noémie Vialard
Article by Erin Tharp Return to Homepage Featured image: credit: www.greenovergrey.com


