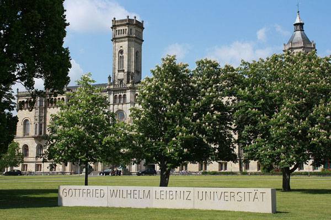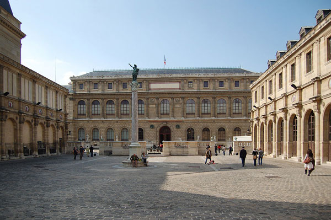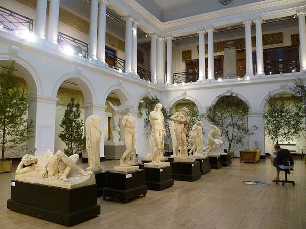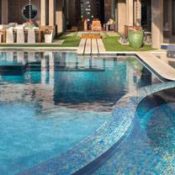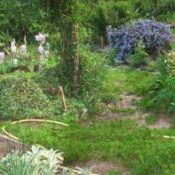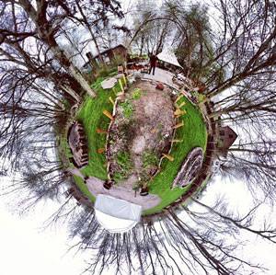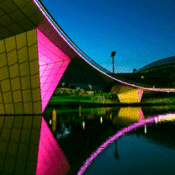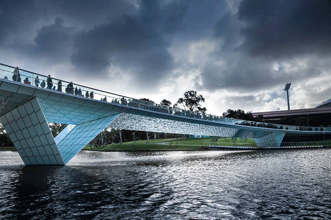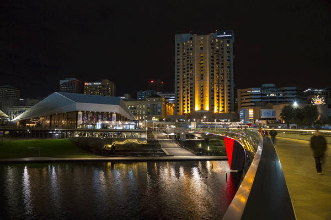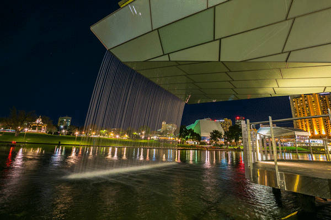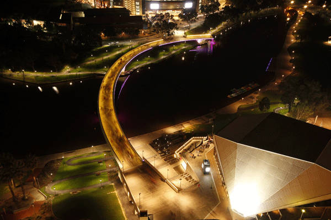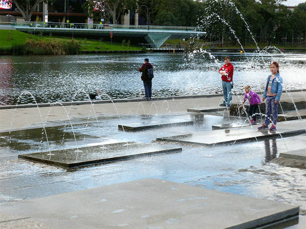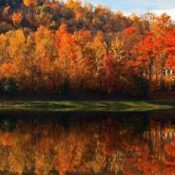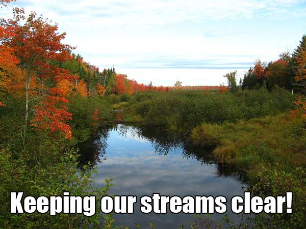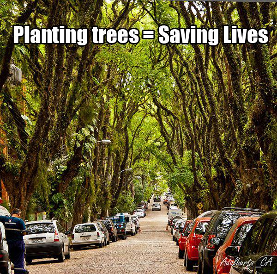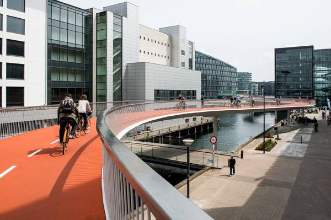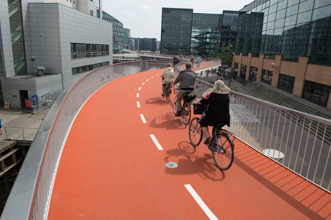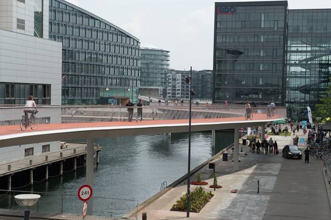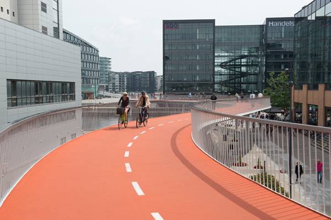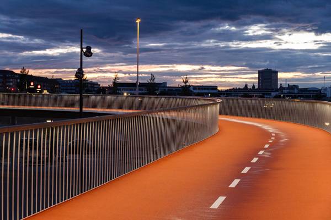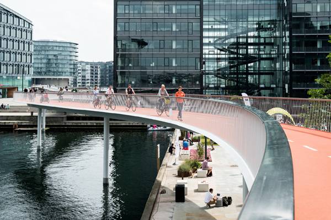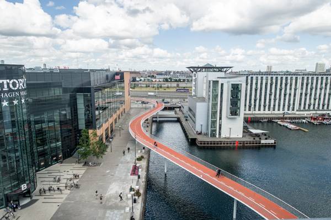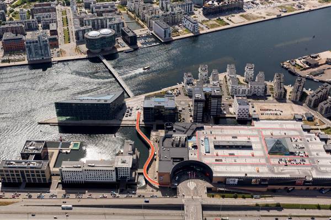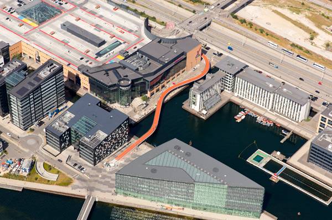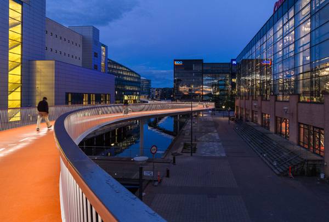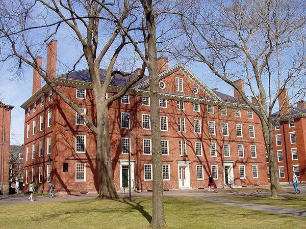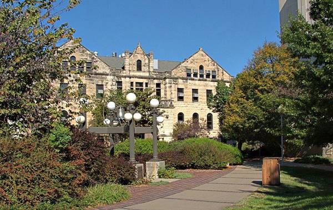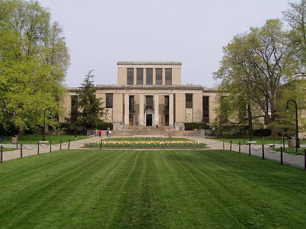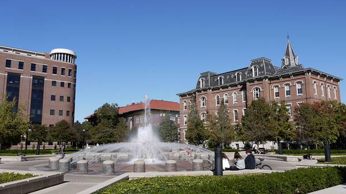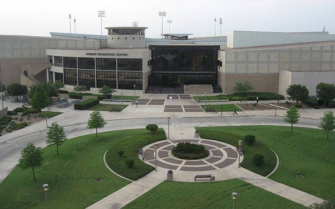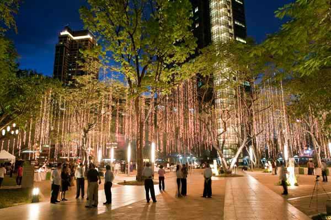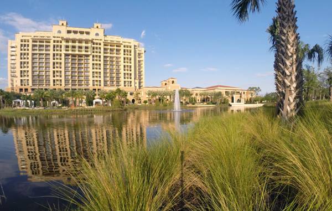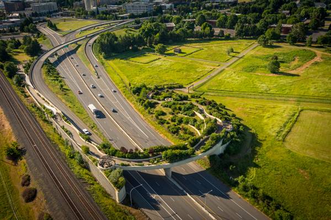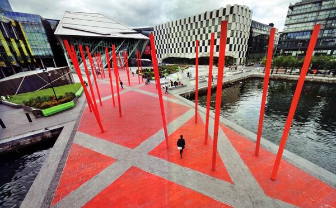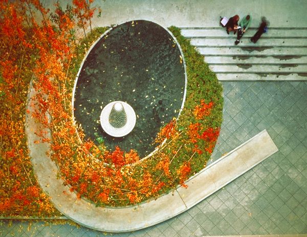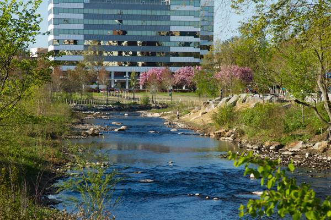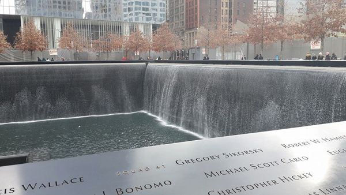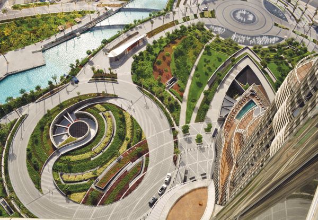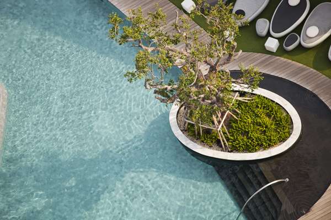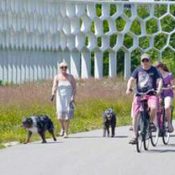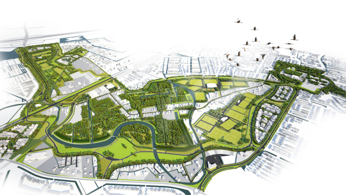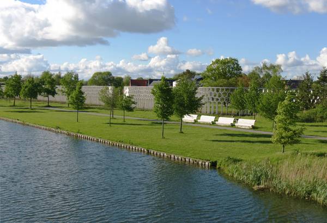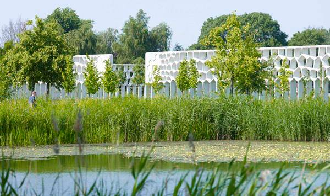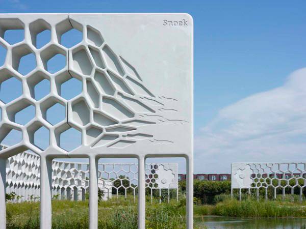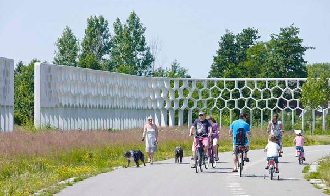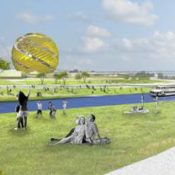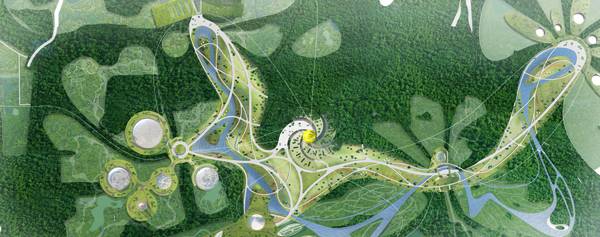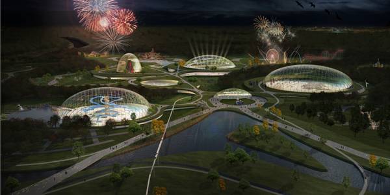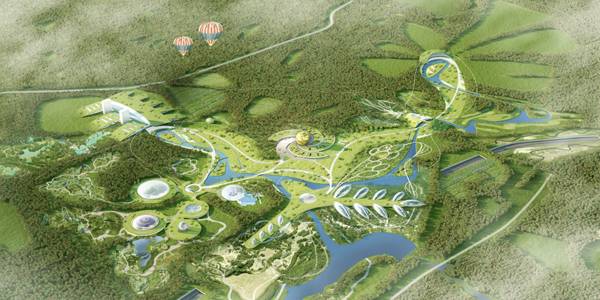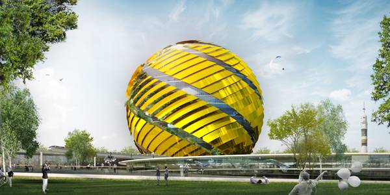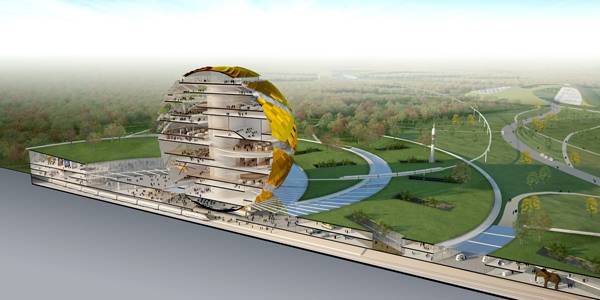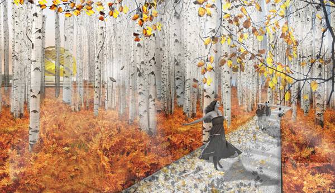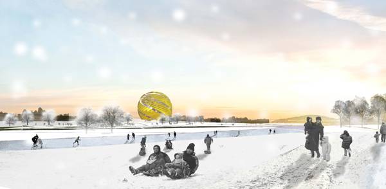Author: BimDjSoftech
How to Study for the L.A.R.E. – The Essential Guide
Studying for the L.A.R.E. by LAN writer Erin Tharp who has recently passed the L.A.R.E. For future landscape architects, seeking initial licensure can seem like a daunting task, but by adhering to the following advise, at least the Landscape Architecture Registration Exam (L.A.R.E.) won’t seem so scary. But, before the studying begins, be sure to start a council record with the Council of Landscape Architectural Registration Boards (CLARB) and check with the state administering the exam, most have graduation and work requirements before one is allowed to sit for the L.A.R.E. So, you’ve met all of the requirements and now you’re ready to take the test, or are you? The L.A.R.E. consists of four computerized sections, and according to CLARB’s website is “designed to determine whether applicants for landscape architectural licensure possess sufficient knowledge, skills and abilities to provide landscape architectural services without endangering the health, safety and welfare of the public.”
The Main Sections of the L.A.R.E.
Section one is titled “Project and Construction Management,” two is “Inventory and Analysis,” three is “Design,” and section four is “Grading, Drainage and Construction Documentation.” While all of these may sound like topics covered in your degree program, more than likely they weren’t. And forget the pretty pictures, since the test is computerized you are not being tested on your design aesthetics, you are being tested on health, safety, and welfare. So, how do you study? First off, CLARB sells practice exams for each test, buy these, they will prove integral to your studying. The questions on the practice tests will probably not show up on the actual exams, but they will give you a clue about what to study and will also show you the format of the exams. When taking the practice exams, look for key words, such as watershed, and then learn everything you can about watersheds and what a landscape architect would need to know about a watershed as applied to health, safety, and welfare of the public. The Book List
can find most of what you’re looking for in CLARB’s list of recommended reading material. The list contains 13 books, some of which you probably had to buy for school. Hopefully you held on to them because it is imperative that you take this list seriously and read them, not necessarily every word of all of them, but at least flip through them and read the diagrams. By using these books to find the answers to the practice exam questions you’ll find yourself becoming familiar with more in-depth knowledge than you probably studied in school. Next, download the L.A.R.E. Orientation Guide, this short PDF will give you detailed information about each section and help you to understand the content of the exam. It also contains the lumber span tables and the materials lists that you will need to familiarize yourself with for sections three and four. Also found on the CLARB website is a link to the American Society of Landscape Architects’ (ASLA) website where you can find practice vignettes. If for one second you think that you don’t need these because you work in a design office and lay out parking lots and do grading plans every day, think again. CLARB is not testing you on your ability to lay out or grade a site, they are testing you on your ability to lay out and grade a site while keeping health, safety, and welfare in mind. Are you beginning to see a pattern here? So, get the vignettes from ASLA and ask around your office, more than likely you’ll find some old ones laying around, and in the end, the more practice vignettes you can become comfortable doing, the better you will do on the exam. Finally, look for crash courses that are offered around the country. Most classes will set you back a couple of hundred dollars, and while you probably feel like you’ve spent enough money at this point already, the classes are great. In addition to having a professional available to answer all your questions, you’ll also probably go home with more vignettes. So, how much time should you study? Exams are offered three times each year with four months between them, and I recommend studying for each exam for at least three months and for at least three hours each day. If you’re in a hurry to get licensed, you can take all four sections during a single exam period, or you can spread them out, but either way, be prepared to dedicate some serious time to your studies. WATCH: L.A.R.E. Demonstration In the end, you’re probably more prepared than you think you are, so just follow the advice above and try to stay calm. The path to licensure can seem to be never-ending, but when you see the word “Passed” on your record, you’ll realize that all of the hard work and money spent was completely worth it. Good luck! Recommended Reading for Studying the L.A.R.E.- Construction Contracts by Jimmie Hinze
- Basic Elements of Landscape Architectural Design by Norman K. Booth
- Landscape Architectural Graphic Standards by Leonard J. Hopper
Article written by Erin Tharp Return to Homepage Featured image: Studying: Public Domain by Gnarlycraig
10 Great Places to Study Landscape Architecture in Europe
A brief guide to notable places to study landscape architecture in Europe. The history of landscape architecture has its roots in Europe, with historical greats such as Andrew Jackson Downing and Gilbert Laing Meason, so why not go to the place where the greats had their origins? Today, Europe is home to over a hundred schools that offer courses in landscape architecture and below are some of the best. In no particular order here are 10 great places to study landscape architecture in Europe: 10. The University of Sheffield (United Kingdom) – Department of Landscape One of the largest schools for landscape architecture, the department is home to approximately 200 undergraduate and 150 postgraduate students, all there to obtain an education that uses both science and art to teach large scale planning and detailed design. On their website they boast, “At Sheffield, we aim to develop graduates with outstanding skills, who will be able to take leading roles in multidisciplinary projects and will have an ethic of care for the landscape and the people who live within it. This blend of attributes ensures that you will be highly employable, ready for professional practice and a committed lifelong learner.” WATCH: Architecture and Landscape at the University of Sheffield 9. University of Copenhagen (Denmark) Students in this two-year program graduate with a Master of Science (MSc) in Landscape Architecture and specialize in planning, green space management or urban design. Copenhagen is at the forefront when it comes to urban spaces and sustainability and according to their website, the program builds on the city’s ideology by allowing students to “combine (their) architectural knowledge with courses such as conflict management, ecology or economics in order for (them) to acquire specialized competences.” The entire program is taught in English. WATCH: Study Landscape Architecture at the University of Copenhagen 8. University of Gloucestershire (United Kingdom) – Department of Landscape Architecture This is the oldest Landscape Institute accredited course in the UK and offers students and education with a strong focus on sustainable design. Students can choose from three paths of study, including landscape architect, landscape planner, and freelance, all of which are assessed through written and illustrated reports combined with essays and design-based projects. WATCH: University of Gloucestershire Open Day Video 7. Leibniz Universitat Hannover (Germany), Fakultät für Architektur und Landschaft Since 2006, this school has offered three accredited degrees: “Bachelor in Landscape Architecture and Environmental Planning,” “Masters in Environmental Planning,” and a “Masters in Landscape Architecture.” Student projects take into account current developments in culture and socio-economic planning and use both scientific and artistic solutions to reach their final designs. In addition, the school is home to the Das Zentrum für Gartenkunst und Landschaftsarchitektur (CGL), led by the LA faculty, their studies focus on the history of garden art, the care of memorials and contemporary landscape architecture, and their findings are used by the master’s program in their modules.
6. Universitat Politècnica de Catalunya (Spain) – The School of Architecture of Barcelona (ETSAB) While the ETSAB was founded in 1875, the landscape architecture program is still young having only been started in 1983. Their master’s program graduates 35 international students each year and is a partnership between the ETSAB and the School of Agriculture (ESAB). According to the EMiLA, “ETSAB’s Masters educational specificity is on one hand the integration of the local urban design tradition to the contemporary trends of landscape architecture and sustainability as well as their application to Mediterranean-specific climate and ecological specificity. On the other, we find emphasis on the detailing of the project and its good implementation.” 5. Amsterdam Academy of Architecture (The Netherlands) – Department of Landscape When a country is a leader in innovation and design in the field of landscape architecture, it makes perfect sense that they are also going to be leaders in regards to training landscape architects. At the Amsterdam Academy of Architecture’s Department of Landscape Architecture students are placed in interdisciplinary teams supervised by practicing professionals and follow a course of study that follows the current trends in the Netherlands. This is one of the five schools that offer the EMiLA, European Masters in Landscape Architecture. 4. École Nationale Supérieur de Paysage Versailles (France) – The Potager du Roi in Versailles Since 1974 this school has been training students in urban, suburban and agrarian modernization, and graduates 75 students each year with an internationally recognized Landscape Architecture Diploma DPLG (Diplômé par le Gouvernement Français). Studios focus on the physical, geographical, and human uses of the landscape and teach students to search out the opportunities in a site rather than the constraints. The school’s website describes their mission as this, “We strive to develop our thinking by understanding a ‘sense of place’ and this approach is fundamental to our ethos as we conceptualize and select projects.” Finally, ENSP is the only school in France with a research lab housing 15 multi-disciplinary researchers working on landscape dynamics and suburban agriculture themes. 3. ETH Zurich (Swiss Federal Institute of Technology) (Switzerland) – Department of Architecture – Institute for Landscape Architecture The Institute of Landscape Architecture (ILA) combines disciplinary research and teaching and follow three topics: landscape design, digital media, as well as theory and history. Courses are offered at the bachelor’s, master’s and doctorate levels, and all of the courses provide the knowledge needed to enter the public sector. The department falls under the Network City and Landscape program, which, according to their website, “aims to lay the foundations for a design of our environment that meets human needs, is sustainable, and has high aesthetic and cultural qualities, while finding a means to make this design available to the public.” WATCH: Visual Tour: Studying at ETH Zurich 2. Edinburgh College of Art (Scotland) – The University of Edinburgh, Edinburgh School of Architecture and Landscape Architecture (ESALA) The ESALA offers two LA programs, a postgraduate two year MLA program and a BA(Hons)/MSc integrated masters, both of which are accredited by the Landscape Institute (LI), the chartered body which regulates the profession, on an annual basis. Both programs have excellent reputations based on the graduates’ employment rates, awards, the overall success of alumni and the sustained research profile of academic staff. In addition, the school has consistently won both the design and theory categories from the LI Awards, showing that the ESALA is a leader in LA education in Europe. 1. Leeds Metropolitan University (United Kingdom) – The Leeds School of Art, Architecture, & Design Students graduate with a BA in landscape architecture and while in school spend their time in a new award-winning building located in the heart of Leeds. Courses consist of design-based modules that focus on relevant issues such as climate change and sustainable communities. The program benefits from their state-of-the-art library as well as, a unique Landscape Resource Centre and Experimental Gardens. WATCH: Hannah Murton takes about her experience studying 00 Landscape Architecture in Leeds Metropolitan University Some of these schools offer courses in English, and most offer study abroad opportunities so that students can have access to the latest and greatest of Europe as a whole, and all of the above are fully accredited so that the degrees offer the highest standards of landscape architecture education in Europe. Recommended Reading:- Landscape Architecture: An Introduction by Robert Holden
- Landscape Architecture, Fifth Edition: A Manual of Environmental Planning and Design by Barry Starke
Article written by Erin Tharp Return to Homepage
Luxurious Rustic Barn With a Major WOW Factor!
Stylish Private Outdoor Design by Red Rock Contractors and Red Rock Pools & Spas. A blank slate is viewed by designers as an open canvas, a place of unrealized dreams, and an opportunity to let those dreams become a reality. And a blank slate is exactly what Rick Chafey and Brett Blauvelt of Red Rock Pool & Spa and Red Rock Contractors found when they walked onto the property in Gilbert, Arizona, and it excited them. On their initial visit, according to Chafey and Blauvelt, “nothing about the site was extraordinary, it was just a plain Jane home with an average pool on a five-acre lot … hardly the kind of place you’d find a multimillion dollar custom estate home.” It soon became clear that they were about to take on a complete recreation, not only of the home but also of the entire five-acre lot, and by combining integrated design, engineering, and construction they helped their clients realize their dream home.
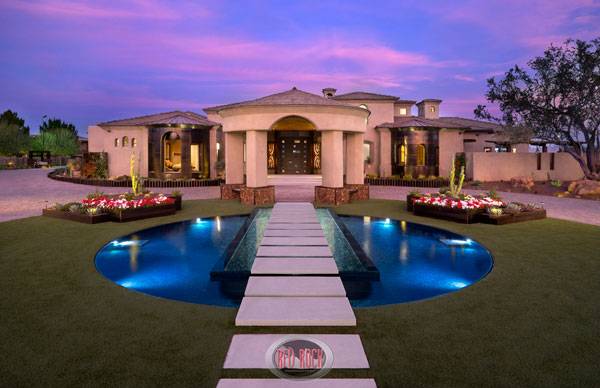
Photography by Michael Woodall. Credit: Red Rock Contractors & Red Rock Pools and Spas
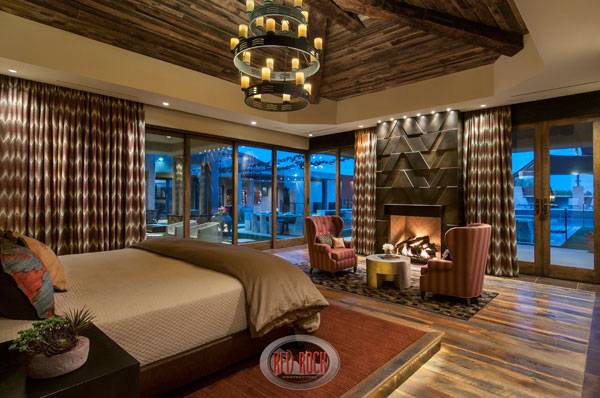
Photography by Mark Boisclar. Credit: Red Rock Contractors & Red Rock Pools and Spas
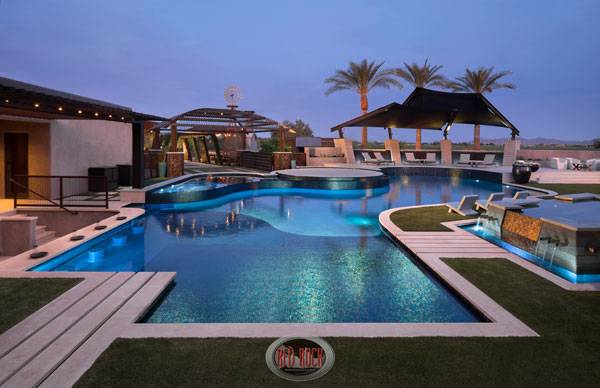
Photography by Michael Woodall. Credit: Red Rock Contractors & Red Rock Pools and Spas
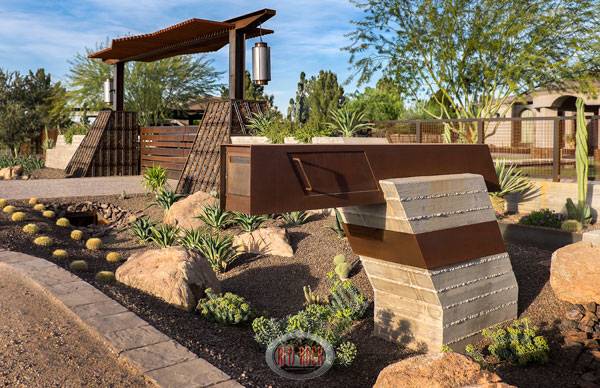
Photography by Michael Woodall. Credit: Red Rock Contractors & Red Rock Pools and Spas
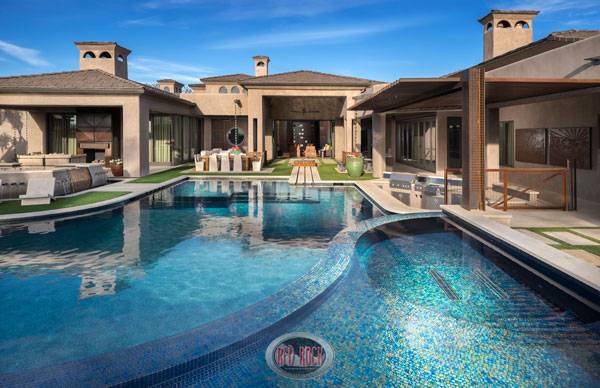
Photography by Michael Woodall. Credit: Red Rock Contractors & Red Rock Pools and Spas
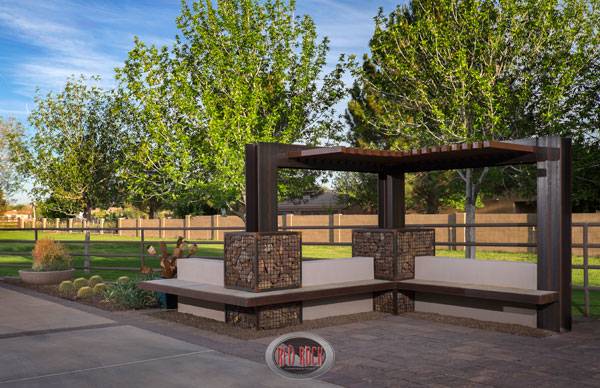
Photography by Michael Woodall. Credit: Red Rock Contractors & Red Rock Pools and Spas
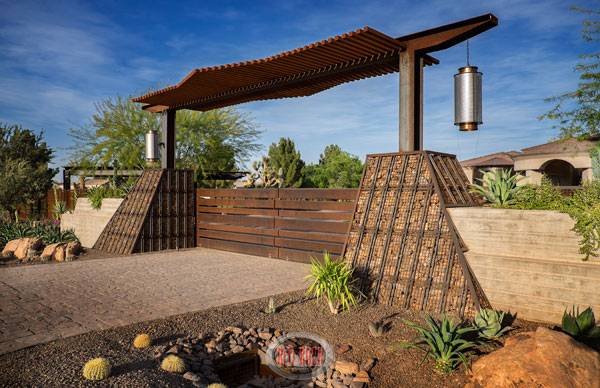
Photography by Michael Woodall. Credit: Red Rock Contractors & Red Rock Pools and Spas
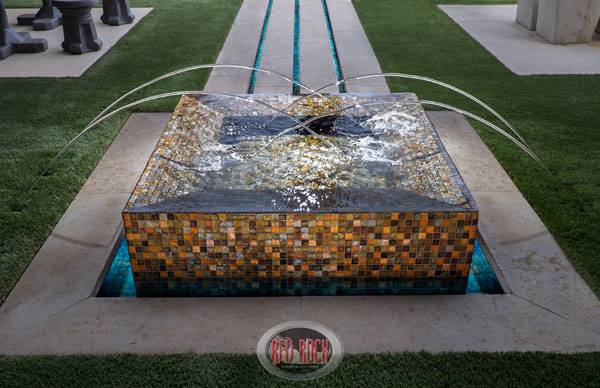
Photography by Michael Woodall. Credit: Red Rock Contractors & Red Rock Pools and Spas
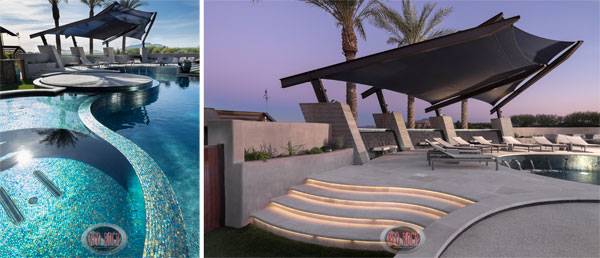
Photography by Michael Woodall. Credit: Red Rock Contractors & Red Rock Pools and Spas
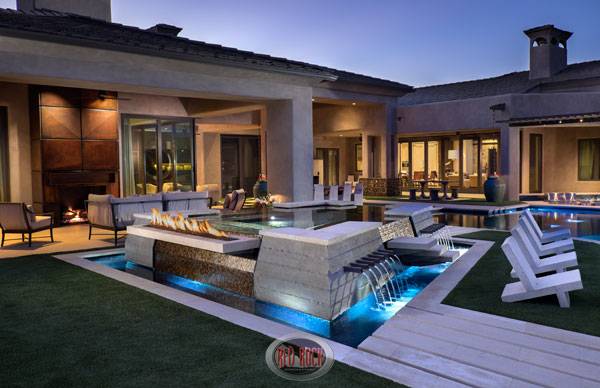
Photography by Michael Woodall. Credit: Red Rock Contractors & Red Rock Pools and Spas
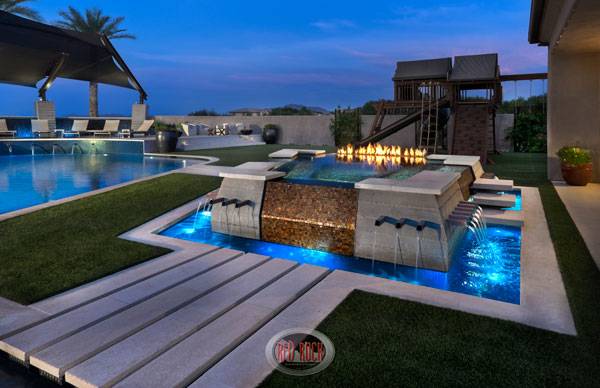
Photography by Michael Woodall. Credit: Red Rock Contractors & Red Rock Pools and Spas
- Private Paradise: Contemporary American Gardens by Charlotte M. Frieze
- Private Edens: Beautiful Country Gardens by Jack Staub
- New Garden Design: Inspiring Private Paradises by Zahid Sardar
Article written by Erin Tharp. You can follow Red Rock Contractors and Red Rock Pools & Spas: Facebook Twitter Return to Homepage
Permaculture: The Essential Guide
What is permaculture? In the most simple definition, it is the combination of the words permanent and agriculture, which also reveals its meaning. The Oxford English Dictionary defines permaculture as “the development of agricultural ecosystems intended to be sustainable and self-sufficient,” but this definition is a little vague. Shouldn’t all agricultural ecosystems be sustainable and self-sufficient? Not necessarily, and the practice of permaculture helps to achieve this. The word permaculture was originally coined by Bill Mollison and David Holmgren in the mid-1970s when they were looking for a way to describe a new approach to design. Their design principles, according to Holmgren, included an “integrated, evolving system of perennial or self-perpetuating plant and animal species useful to man.” They described this new ideology in their book, Permaculture One, and Holmgren Designs still practices it today. WATCH: David Holmgren explains how you can change the world with permaculture But what can permaculture do for the world today? Holmgren’s answer is a simple description of what the practice is and what it does. He says permaculture is a whole-systems thinking approach to design that includes “consciously designed landscapes, which mimic the patterns and relationships found in nature, while yielding an abundance of food, fiber, and energy for provision of local needs. People, their buildings, and the ways in which they organize themselves are central to permaculture. Thus, the permaculture vision of permanent or sustainable agriculture has evolved to one of permanent or sustainable culture.”
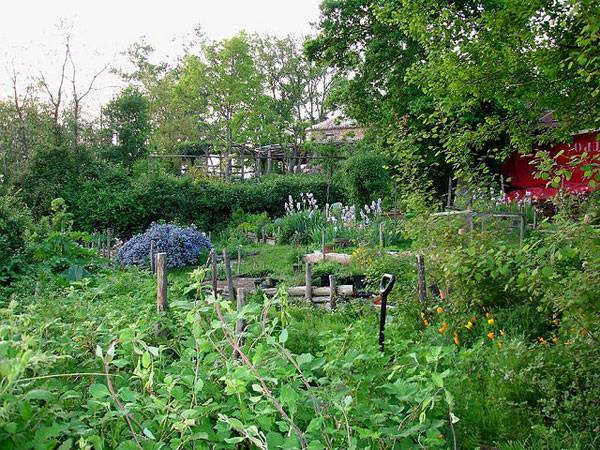
Permaculture. Photo credit: Irene Kightley; CC 2.0, source
The twelve design principles of permaculture are:
1. Observe and interact Don’t just sit in an office and design. Go outside and interact with nature, and bring that interaction into sustainable designs. 2. Catch and store energy Look to alternate energy sources such as wind, solar, and kinetic to fuel designs and save energy for future uses. 3. Obtain a yield Don’t design projects that don’t give back to the community. Whether it offers food, beauty, or safety, make sure your project provides an essential need. 4. Apply self-regulation and accept feedback Speak up if a design isn’t sustainable, and don’t encourage environmentally defunct practices by using them. 5. Use and value renewable resources and services This goes back to the ever-popular theory of reduce, reuse, recycle. Don’t just say it; practice it. 6. Produce no waste Equalize cut and fill, take advantage of mature vegetation, and avoid adding unessential elements to designs — all of these will equate to a less wasteful site. 7. Design from patterns to details Find patterns in nature and copy them, then fill in the details as the design progresses to add more authenticity to projects. 8. Integrate rather than segregate One example would be grouping plants together as they would be found in nature, and placing them in locations that would mimic their natural habitats. Do this with every element in the design to produce a thoughtful and sustainable project. 9. Use small and slow solutions Smaller spaces are easier to maintain than larger ones, and solutions that take time to implement are more likely to be lasting ones. So, don’t rush and don’t go too big. 10. Use and value diversity Don’t create monocultures that encourage the rapid spread of disease. Instead, create landscapes that are diverse and able to withstand the test of time. 11. Use edges and value the marginal The areas that stand between major ecosystems are often the most productive, so when laying out a design, include these areas to increase diversity and productivity on site. 12. Creatively use and respond to change Through observation and the anticipation of negative change, it is possible to make positive impacts through timely intervention. So, simply put, watch and learn. WATCH: Permaculture Principles in Application ‒ Geoff Lawton By using all of these principles as design tools, it is possible to truly effect change in the way projects are designed and produced. Take the time to thoroughly research the area in which the site lies and attempt to mimic the conditions that worked and improve on the ones that didn’t. By doing this, the site is sure to survive the test of time and provide for the area it serves, and permaculture will live up to its name. Recommended Reading:
- Gaia’s Garden: A Guide to Home-Scale Permaculture, 2nd Edition by Toby Hemenway
- The Resilient Farm and Homestead: An Innovative Permaculture and Whole Systems Design Approach by Ben Falk
Article written by Erin Tharp Return to Homepage Featured image: Permaculture. Photo credit: Irene Kightley
40 Million Dollar Bridge Wows Pedestrians
Adelaide Riverbank Pedestrian Bridge, by Taylor Cullity Lethlean In the past, bridges were seen simply as connections — pieces of architecture linking two points. However, the Adelaide Riverbank Pedestrian Bridge in Australia is proving that a bridge can also be a destination. Sweeping gracefully from the Dunstan Playhouse and Adelaide Oval across the Torrens River to the city, the bridge is an elegant solution for connecting Adelaide’s arc of waterfront parkland. Completed in March 2014, the $40 million bridge takes the first step toward bringing life back to the unique and picturesque riverbank precinct.
Aurecon was the lead consultant and responsible for the design and management of this public infrastructure, but also worked with landscape architects Taylor Cullity Lethlean (TCL) and Tonkin Zulaikha Greer Architects (TZG) to win the South Australian Government Department of Planning, Transport and Infrastructure’s competition in 2012.Bridge Garnering Worldwide Attention
The bridge is the first part of the Riverbank Masterplan to be implemented, and is already garnering worldwide attention. The eight-meter-wide bridge spans 255 meters across the River Torrens and, at nearly 75 meters high, offers stunning views of the Adelaide Parklands. Pedestrians can now use the bridge to access the Festival Centre, Adelaide Railway Station, and the new Convention Centre.
The bridge was designed with maximum lightness and simplicity, with a faceted profile, clad in white glass, that reflects the water during the day. Programmable LED lighting illuminates the bridge and water at night. The bridge is surrounded by greenery, and is supported on dramatically angled V-shaped columns. According to Peter Tonkin, director of TZG: “The notion of touching the ground lightly drove the design team to consider a method that would allow the bridge to be supported by a seemingly minimal structure. It was important to the team that a single pier within the Torrens could suspend the bridge, emphasizing the lightness.” A Purity of Form The arc of the bridge serves to mirror the River Torrens and connect the destinations in such a way as to provide pedestrians with an experience, not just a pathway. “The beauty of the bridge arc lies in its purity of form, and the way the bridge glides past the north bank to cantilever out over the water, culminating in a stunning water feature,” said TCL associate Lisa Howard. The design team integrated the bridge into the more “park type” setting of the northern riverbank and provided a new meeting place at the more “urban” setting on the Southern riverbank by adding a new, redeveloped Adelaide festival bistro, grand stairs, and water feature, which falls from the termination of the bridge to create a dramatic Belvedere, or vantage point. This water wall magically falls from the end of the bridge and allows pedestrians the unique viewpoint of standing above as the water crashes into the river below, aerating and cleansing the river. It is accompanied by a generous stepped outdoor space where visitors can view the cascades from below while standing amidst significant plantings. Related Articles: A Theatre Venue for ‘Plug and Play’ Events Aurecon technical director Niko Tsoukalas’ description of the project gives an excellent visual of what awaits visitors to the bridge: “This is a very challenging and unique project as it is not just a bridge. The design delivers a curvilinear, sleek, elegant, and slender form that is clad in a ‘snake skin’ patterned glass whilst at the same time the design allows for this piece of public infrastructure to be utilized as a theatre stage, by providing along its length locations that can have ‘plug and play’ mini events set up.” 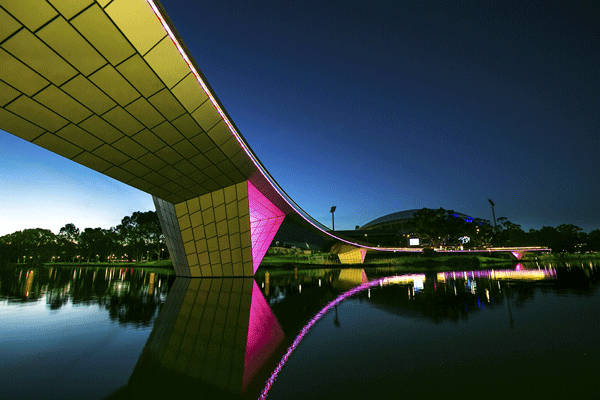 A Manifestation of Local History and Culture Finally, to ensure that the bridge fit into the cultural landscape, the design team went a step further and worked with cultural consultant Karl Telfer from Cultural Research Education and Design (CRED) to incorporate local history into the project. This collaboration resulted in the placement of a stainless steel work of art covered with discreet etchings of indigenous animals that can be seen by day and transforms into the southern constellations by night on the south landing.
A Manifestation of Local History and Culture Finally, to ensure that the bridge fit into the cultural landscape, the design team went a step further and worked with cultural consultant Karl Telfer from Cultural Research Education and Design (CRED) to incorporate local history into the project. This collaboration resulted in the placement of a stainless steel work of art covered with discreet etchings of indigenous animals that can be seen by day and transforms into the southern constellations by night on the south landing.
- The Professional Design Guide to Green Roofs by Lisa Lee Benjamin
- Planting Green Roofs and Living Walls by Nigel Dunnett
Article written by Erin Tharp Return to Homepage
8 Awesome Reasons to Use Trees in The Landscape That You Didn’t Know!
The importance of using trees in the landscape may be unknown to most of us! There is one element found in almost every single landscape architecture project, and it’s not hardscape, lighting, or a pool. It’s trees and — along with them — the life they imbue into every project they inhabit. But why trees? The following list shows how and why trees are so important for landscape architects and the world around us.
1. Trees Keep Our Water Clean As part of an integrated stormwater management system, streamside forests have important effects on water quality. They remove excess nutrients and pollutants, such as fertilizers, pesticides, and sediments, from surface runoff and shallow groundwater. Trees also shade streams, providing optimal light and temperature conditions that allow for dissolved and particulate organic food for aquatic plants and animals.
Read more about tree filtration from the USDA: Methods to Conserve and Enhance the Production of Clean Water from Forests
2. Plant a Tree, Save a Life In 2013, the U.S. Forestry Service reported on a study it conducted with the Davey Institute that showed trees in urban areas are responsible for removing anywhere from 4.7 metric tons of fine particulate material from the air in Syracuse to 64.5 metric tons in Atlanta. This is equal to a reduction in human mortality of one person per 365,000 people in Atlanta and to one person per 1.35 million people in San Francisco.
3. Trees Help Us Breathe Easier According to North Carolina State University’s Extension Program, a single large tree is able to absorb as much as 48 pounds of carbon dioxide per year — which is important when the average car produces 20 pounds of carbon dioxide for every gallon of gas it burns. The good news is that a single large tree is able to provide a day’s supply of clean oxygen for up to four people.
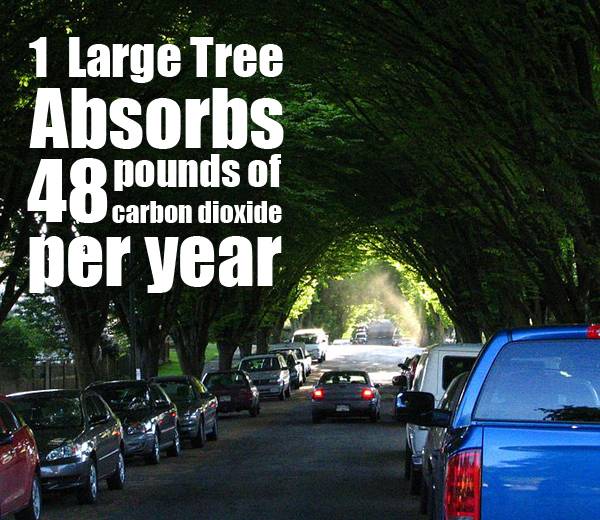
Trees absorbing the pollution. Image: Martin Mullan, May 13, 2006. Photo of street trees in East Vancouver, British Columbia, Canada; Public Domain, modified by SDR
4. Trees On Patrol According to reports published by the University of Washington, on average there are about 3,800 crime victims per 100,000 people in the United States each year. But the addition of trees is helping to reduce these numbers. Studies have shown that outdoor areas that are home to trees suffer from less graffiti, vandalism, and littering than their treeless neighbors. It has also been shown that public housing buildings with more trees had 52 percent fewer total crimes, including 48 percent fewer property crimes and 56 percent fewer violent crimes.
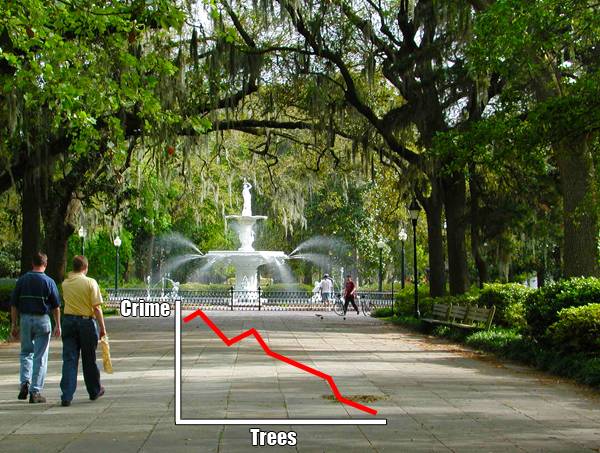
Trees-in-the-landscape – More trees = Less crime. Image: Savannah Park with Fountain CC BY-SA 3.0 by Fgrammen
5. Knock, Knock, Anyone Home? In British Columbia, studies have shown that trees provide homes for more than 80 species of wildlife, including birds such as woodpeckers, nuthatches, and eagles, and other animals, including salamanders and squirrels. According to the Rainforest Action Network, these numbers increase in rainforests, where it has been found that there are more than 50 million species of invertebrates living in the trees.
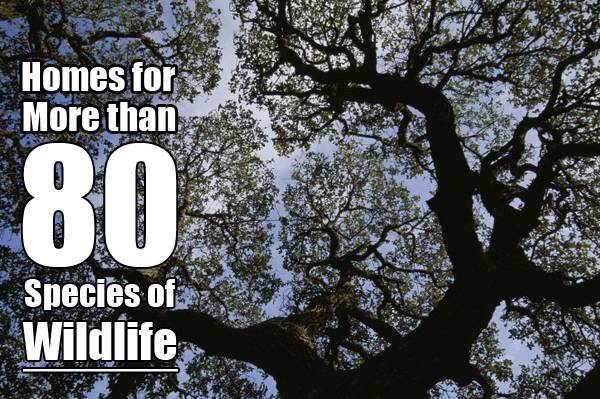
Homes for more than 80 species of wildlife. Image: Looking up into the silhouetted branches and green foliage of sycamore tree platanus occidentalis; Public Domain, source.
Related Articles:
These animals depend on trees for shelter, for raising their young, and for food. Many people enjoy watching wildlife, and a well-placed tree can provide a wide variety of opportunities to do this. 6. Trees Save Money by Saving Energy Although the benefits of urban forestry can vary considerably by community and tree species, they are almost always higher than the costs. Trees are nature’s air conditioners and also serve as filters for stormwater runoff. A study conducted by the U.S. Environmental Protection Agency regarding energy usage and trees found that, on a per-tree basis, cities accrued benefits ranging from about $1.50 to $3.00 for every dollar invested in trees. The cities’ annual costs ranged from almost $15 per tree in the Desert Southwest region to $65 per tree in Berkeley, California, with net annual benefits ranging from $30 to $90 per tree.
7. Trees Put Money in Your Pockets In 2008, city officials in Portland, Oregon, started looking for ways to encourage their citizens to plant more trees. They decided the best way to do this was to influence their wallets. Their study found that a tree with a canopy cover of 312 square feet adds $7,593 of value to the house it fronts. It also adds value to any home within 100 feet. In Portland, there are on average 7.6 houses within 100 feet of a street tree, which means that a tree with 312 feet of canopy cover adds $9,241 to the value of neighboring houses.
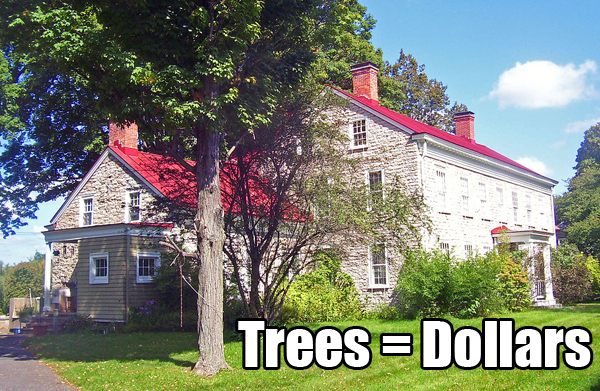
Increase the sale price of your house by planting trees outside it. Image: Jacob Ten Broeck Stone House, Kingston, NYCC BY-SA 3.0, by Daniel Case
8. What’s For Dinner? Millions of people depend on food from trees, including fruits and nuts. Although foods from trees do not usually provide a complete diet, they do make a critical contribution to their food supply. It has also been found that foods from trees add nutrition to rural diets and serve as a supplement for other sources of food, particularly agricultural crops that are only seasonally available. Finally, trees can provide emergency food supplies during drought, famine, and war. And today, there has been a resurgence in the popularity of using fruit trees as ornamentals in suburban landscapes. WATCH: A newsworthy story on harvesting urban fruit tree In addition to the benefits listed above, trees also reduce stress, provide beauty, and can serve as windbreaks when planted in the right place. The list of the benefits of trees is in fact vast, and in a world where practicality, money, and purposefulness are valued, trees are proving that they can compete with even the most advanced technologies. So, plant a tree and help save the world.
Recommended Reading:
- Trees: A Visual Guide by Tony Rodd
- Urban Trees: A Practical Management Guide by Steve Cox
Article written by Erin Tharp Featured image: Shutterstock.com
Can Copenhagen Become The Best Cycling City in The World?
The Ambitious Cykelslangen by DISSING+WEITLING enables Copenhagen’s vision to become the best cycling city in the world by the end of 2015. Copenhagen is now home to a 235-meter-long orange snake that meanders 5.5 meters high above sea level from Havneholmen through the mall Fisketorvet, ending at Kalvebod Brygge. This “snake” is actually a ramp and a bridge, called the “Cykelslangen — The Bicycle Snake,” that provides more than 12,000 bicyclists with a safe route through this busy district every day. The architecture firm DISSING+WEITLING was asked to design a ramp to replace a nearby staircase. Instead of just designing a simple ramp, they went a step further and designed a bridge. The result is a destination and focal point that can be seen for miles from the air and has also completely transformed the area for all who enjoy it.
An Ideal Solution Before the snake, cyclists were in constant peril from having to make quick, sharp turns and navigating through a sea of pedestrians, who were also being endangered by the cyclists. Now, bike riders , according to DISSING+WEITLING,are able to “move quickly and effortlessly through the area, while experiencing the exciting and unique experience of riding at the first-floor level.” Added Bonus In addition, the pedestrians now have the shelter of the roof provided by the overhead bridge, which allows them to enjoy the entire quayside at Fisketorvet, even in bad weather. A recreational space for this area is being planned by Fisketorvet, which will heighten the allure of this space even more. A Thoughtful Design As stated before, the lightweight steel bridge is 235 meters long, and allows for two-way access by cyclists due to its 4-meter width. The support columns are spaced 17 meters apart, which helps to provide an unobstructed path for the pedestrians below. The surface of the bridge is bright orange, giving cyclists a clear path for riding. At night, it is illuminated to provide use at all hours – not to mention that it creates a stunning architectural element in the nighttime skyline of the city. The Best Cycling City in The World Cykelslangen is part of Copenhagen’s vision to become the best cycling city in the world by the end of 2015. According to the VisitCopenhagen website, “Copenhagen’s ambitious goal for 2015 is that 50 percent of all who work in Copenhagen will commute by bike, according to the City of Copenhagen’s environmental plan, ECO-METROPOLE OUR VISION 2015, which together with other green initiatives, works towards making Copenhagen the world’s best biking city.” The latest result (from March 2014) shows that as of now, nearly 60 percent of all who work in Copenhagen commute by bike on a daily basis. This idea has been named Copenhagenizing and is gaining popularity around the world. Related article:The bridge system is helping to achieve this vision by improving accessibility for the city’s cyclists and offering more safety by allowing them to avoid pedestrians, traffic, and staircases, which were obstacles on the old route. It also provides another shortcut for the journey through the city.
Award Winning Design In 2013, DISSING+WEITLING was presented with the ‘Raise the Bar’ prize from the municipality of Copenhagen, given for the initiative to promote an idea, which reached beyond the assigned brief. DISSING+WEITLING also recently won the award for ‘Ideal Solutions to improve the pass ability on Super Cycle Tracks.’ The firm’s description of this award is, “The Super Cycle Tracks plan will generate better conditions for the commuter cyclists and motivate more people to commute by bike instead of by car – for trips up to 25 meters. This will generate a better, and more healthy, urban environment with less congestion – for the benefit of all road users. The tracks are made with as few obstacles as possible, and there is a strong emphasis on safety, security, and comfort.” DISSING+WEITLING has made concepts for the different infrastructure solutions, with focus on increasing comfort, bringing down the price, ensuring recognition, and increasing safety and security. The Cykelslangen is proving that it is possible for cyclists, automobiles, and pedestrians to live in a city together and to avoid conflict while adding beauty to the city they all enjoy. Perhaps the idea of building bridges for bikes will become common practice, not only on greenways, but also on bike routes throughout the world — and Copenhagenizing will become a way of life. Recommended reading: Urban Design by Alex Krieger Article by Erin Tharp Return to Homepage View LAN’s most popular articles HERE!Starting with Nothing – 8 Ways to Establish Yourself as an Independent Landscape Architect
Establishing Yourself as an Independent Landscape Architect You’ve been working for a landscape architecture firm long enough to get your license and now you’re thinking about going out on your own. It can be scary to leave the security of a group environment and decide that you’re capable and talented enough to do it all alone, but don’t worry, with the following tips your firm will be up and running before you know it. 8. Build a nest egg Don’t quit the job you have until you’ve saved enough money to get you through the next year. The worst thing you can do is try to start a business without any assets, you’re going to need cash for the latest printers and computer software if you want to be a true competitor, not mention money for food and housing. So, don’t jump the gun too quickly, be patient and save up for a while before you take the leap to owning your own business. 7. Find a Niche
As far back as university, most people will find a topic or area of interest that, well, interests them. Whether it is designing sleek, modern landscape furnishings or beautiful, yet functional vegetable gardens, take that special talent and run with it. Concerned that your area of expertise might not spark enough interest in the community? Call the local firms and ask them how much interest their own clients have in what you’re proposing. Most importantly, find an area that no one else around you specializes in and run with it. 6. Write about Your Niche In today’s technological age the easiest and cheapest way to get your name out is through social media. So, sign up on a free blog* site and start writing about what you know. Is it successful? Call your local paper and ask if they have room for a small column each week about your specialty that would of course have your contact information in the byline. Let all your Facebook and Twitter friends know what you’re doing and before long you’ll be an internet sensation, and if not a sensation you’ll at least let people know you’re starting your own unique business. *If you want to become a volunteer writer at LAN, email us today at office@landarchs.com 5. Do volunteer speaking gigs Almost every community has either a garden club or an HOA (Home Owner Association) or a technical school, or perhaps all three. Find them and tell them about your new gig and then volunteer your expertise for a group discussion. The important thing here is that you cannot charge for these talks, you’re not a world famous landscape architect yet, so at first these humble acts can make the difference between a thriving business and no business.
Not exactly a local talk, but maybe one day you can work your way to a TED talk. Credit: Hans Rosling swallows sword, CC BY 2.0, Pierre Omidyar – Hans Rosling

LAN’s Cameron Rodman and Brett Lezon with renowned landscape architect Laurie Olin at an ASLA event; photo credit: Cameron Rodman
10 Great Places to Study Landscape Architecture in the USA
A guide to places in the USA, which are world renowned centres to study landscape architecture. Have you decided that you want to be a landscape architect but aren’t sure about where to get the most bang for your college bucks? The following list of ten schools (in alphabetical order) offers the best and most comprehensive education money can buy for either a bachelor’s or a master’s degree in landscape architecture. 10. California State Polytechnic University
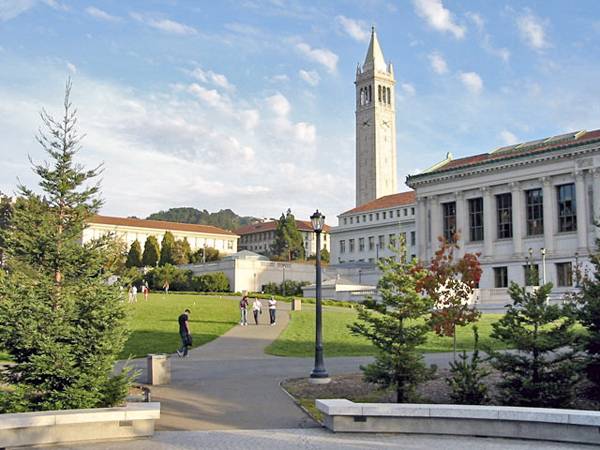
Memorial Glade and Sather Tower on the campus of the University of California, Berkeley in Berkeley, California, United States. Credit: CC BY-SA 3.0, by
Gku
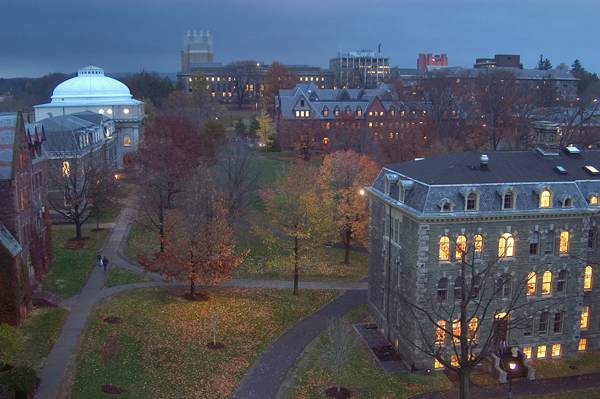
View of Cornell Arts Quad from Johnson Art Museum, Arts Quad of Cornell University. Credit: CC BY-SA 3.0, by Alex Sergeev
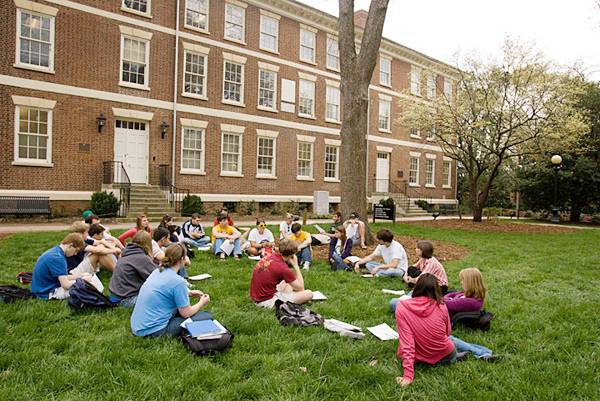
University of Georgia students in front of Old College Credit: Public Domain, University of Georgia – University of Georgia photo services
30 Landscape Architecture Firms To Keep Your Eye On!
What makes a landscape architecture firm truly amazing? Is it awards or recognitions? Is it a special design method? Or is it just pure talent? The following is a list of landscape architecture firms known not only for their numerous awards and recognitions, but also for the unique twist they incorporate into their designs and for the joy people experience when they visit their projects. In alphabetical order, they are: 1. AECOM Considered a mega-multidisciplinary firm, AECOM employs everyone from engineers and architects to planners and landscape architects — and this is in addition to numerous other brands the company markets. AECOM has offices all over the world, and landscape architecture projects include multi-acre corporate landscapes, small urban parks, resorts, downtowns, and college campuses.
2. Andrea Cochran Landscape Architecture The design team at ACLA “sculpts and navigates space through a seamless integration of landscape, art, and architecture. Our work draws boundaries with a controlled palette of materials, creating permeable edges that blur the line between the natural and built environment.” This style helped ACLA to be awarded the 2014 Smithsonian Cooper-Hewitt National Design Award. Also featured in 7 Female Landscape Architects That You Need to Know About 3. Bensley Design Studio Located in Bangkok and Bali, BDS has been in business since 1989 and employs more than 150 designers, artists, landscape architects, interior designers, and architects. The company mostly designs for 5-star hotels, but strives to deliver the whole package, including unique details such as menus, trash cans, tables, and other site furnishings. 4. Design Workshop, Inc. This world-renowned firm has been around for four decades and continues to be a leader in the design process, which is based on its own methodology. “DW Legacy Design is a proprietary process that seeks to imbue every project with a balance between environmental sensitivity, community connection, artistic beauty, and economic viability that demonstrates measurable results.” 5. EDSA Also one of the largest firms, EDSA seeks to “improve the way the world looks, one project at a time, with passion, integrity, and the combined effort of more than 125 team members.” During its 50 years in business, EDSA has earned more than 250 awards recognizing its projects for both innovation and sustainability. Also featured in EDSA Completes Landscape Design for Four Seasons Resort Orlando 6. Edmund Hollander Landscape Architects Founded in 1989, this firm “seeks to create landscapes which serve as an extension of the constructed building, through scrupulous translation of architectural motifs into the landscape beyond.” The American Society of Landscape Architects has recognized the firm on local and national levels every year from 2003 to 2011. 7. Gustafson Guthrie Nichol, Ltd. Located in Seattle, Washington, this 15-year-old firm was the 2011 recipient of the Smithsonian Cooper-Hewitt’s National Design Award. The firm designs so that “the landform of each space is carefully shaped to feel serenely grounded in its context and comfortable at all times – whether bustling with crowds, offering moments of contemplation, or doing both at once.” 8. HMWhite Site Architects HMWhite “prides itself on creating high-performance and multi-functioning landscapes that are rooted into the dynamic needs of the sites and its users.” Award-winning projects include civic, commercial, housing/hospitality, institutional, and residential designs, all of which integrate the firm’s multi-cultural design philosophy. The firm was short-listed for the Smithsonian’s Cooper-Hewitt 2014 National Design award. 9. Hargreaves Associates A relatively small firm with offices in the United States and England, this firm’s portfolio includes a wide range of urban design, waterfronts, public parks, and academic, corporate, institutional, and residential planning and design projects. “Hargreaves Associates has at its core a single overriding concern: connection — connection between culture and the environment, connection between the land and its people.” Check out the George Hargreaves book: Landscape Alchemy: The Work of Hargreaves Associates 10. Hosper Hosper, located in the Netherlands, is a multi-disciplinary design firm with focuses in landscape architecture and urban development. “The core principles of the Hosper design agency are collaboration and openness when drawing up plans.” By allowing clients to have a hands-on experience with the design process, Hosper’s projects are truly a reflection of the people who enjoy them.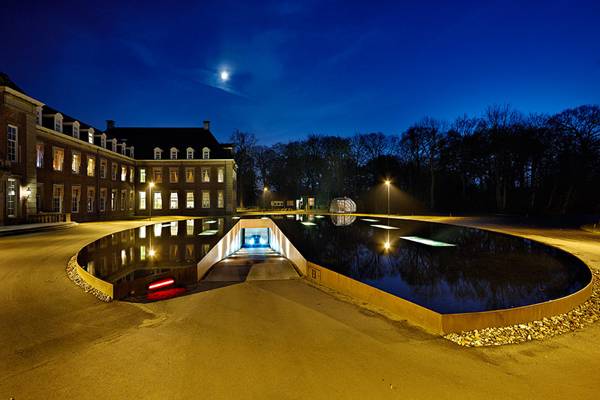
Entrance to the car park/water feature at Heemstede Hageveld Estate. Photography credit: Pieter Kers
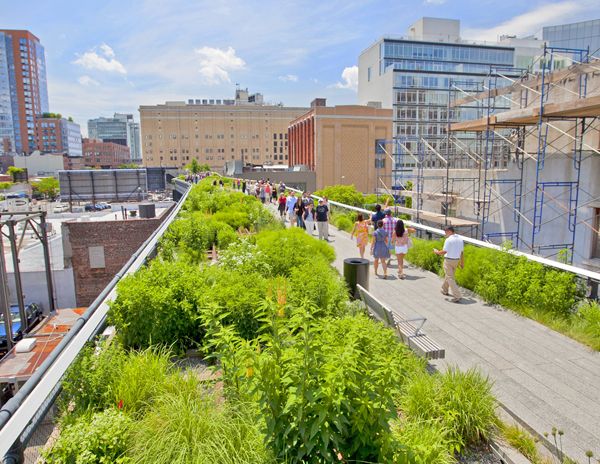
The Highline is a great example of a planting scheme increasing biodiversity in an urban area; credit: shutterstock.com
Giant Sized Pergola Creates Ecological Haven
Park Pergola by West 8 in The Netherlands Park pergola, by West 8, is quickly becoming the focal point for Máximapark (formerly known as Leidsche Rijn Park), which is in a new residential neighborhood of 35,000 homes to the west of Utrecht, The Netherlands. West 8 says, “The park is essential to counterbalance the inescapable sea of houses and puts its mono-functional character into perspective.” In fact, the entire park concept was the result of a design competition held in 1997 that creates three ‘edges’ to separate the park from its suburban surroundings. Park pergola, along with a re-excavated meander of the River Rhine and a nine-kilometer long ecological zone, is one of these ‘edges.’ West 8 describes the botanical and ecological pergola “as the place where nature and culture come together.”
The Pergola Design When completed, the open and transparent, honeycomb-like pergola will be 3,5 km long and 6m high and will surround a 50-hectare secluded courtyard, known as “The Binnenhof,” which “contains woods, water courses, pedestrian areas, a playground and formal avenues which create a secluded green inner world that can be entered only through gateways.” “In a cultural-historical perspective the courtyard is perceived as an illusion of paradise, a secluded area, being in contrast with the outer world. Here people are withdrawn from the world and can retreat into themselves. On entering the Binnenhof you can leave your worries behind; all you have to do is to enjoy nature and have a good time.” The surrounding pergola is the boarder of the Binnenhof and serves to mark the transition between the two worlds. At the same time, the crossing is in itself an attraction to experience before entering the hidden paradise. “Elevated honeycomb-elements, made out of durable concrete, with supporting columns formed as gateways, turn the pergola into a functional and at the same time recognizable entrance to another world.” Biodiverse Design Once completed, the pergola will become a miniature eco-system by housing climbing plants, as well as ferns, moss and other vegetation. The design team also consulted with ecological experts to add places for shelter and nesting for a variety of animals in and under the pergola. These additions give more space to nature while bringing nature within the reach of park visitors. Designers envision the pergola as becoming a large-scale ecological connection due to its length and also based on the path that it follows through Máximapark. “The pergola follows a route by which it crosses and accentuates the different parts of the park. For instance, the pergola doubles itself over a length of almost 200 meters to surround a sculptural garden, and to enclose the new rosary it transforms into abstract silhouettes of daisies.” There is also a cemetery that lies on higher grounds and is surrounded by water and the pergola. On the outside of the pergola is a linear park of flowery meadows, known as the ‘Jac P. Thijsse Ribbon,’ as well as sports fields, allotment gardens and other facilities. A track allows pedestrians, cyclists and skaters to move through the Ribbon with a constantly changing perspective. West 8 designers say, “Above all the park will offer a factor of growth. With its consciously chosen long-tern lifecycle it will grow beyond the eternal youth of the suburban environment.” The Park Pergola at Máximapark was chosen as a finalist, out of over 650 entries, for the Dutch Design Awards (DDA) in the subcategory, Spatial Design in 2013. These awards seek the best Dutch design within the Netherlands and across different disciplines each year. “They are intended to work as a platform where developments in design can be reflected and acknowledged, a showcase of the best contemporary work in the country.” See also: Major Redevelopment of New Holland Island Recommended reading: Design with Nature by Ian L. McHarg Article written by Erin TharpWorld Class Entry for Park Competition!
HOSPER propose stunning entry for Moscow Park Russia competition. In 2013, International Architectural Competition Park “Russia” chose HOSPER landscape architecture and urban design firm’s design as the second place finalist, and moved onto Stage II of the competition. HOSPER designed the project with a team including Niek Roozen (landscape architect), Cepezed (architecture) and Witteveen+Bos (engineering and consulting). The contest asked designers to create a final concept and financial model of the Park that would “convincingly demonstrate the natural, ethnic, historical and cultural diversity and richness of the Russian Federation and reflect the identity of its constituent regions in the context of their shared culture and history.” Contestants were asked to create proposals that “cover the general urban planning, master planning, design, landscape, architectural and economic solutions for the Park as a whole and for its particular units, which should be ecologically efficient and innovative.” Proposed Design HOSPER’s design met all of the guidelines while also remaining creative, thoughtful to the site, and beautiful. HOSPER describes their project as being inspired by Russia. “The Russian culture with its cities and buildings, and the Russian heroes in art, sports, literature, astronautics and warfare. The spectacular and diverse nature of Russia has also been of great inspiration.”
The site is located on a 30-meter high hill and the design takes advantage of the existing forests and water structure to layout the park. The design team located all of the required park elements in general proximity to these natural conditions, which were preserved to form the network of green infrastructure. The design creates a central park that is more urban in context while the outskirts remain more natural. The design team integrated the existing water into the design and also introduced a new water system in and around the central park. According to HOSPER, “The park has been divided into six functional units (the commercial-, entertainment-, nature- and sports unit, and a unit for future development) from which all the elements of the park radiate. Each unit has a central plaza, and the public open park in the middle of the site connects them all.” Each unit has a unique theme and every building in that unit repeats the theme, which gives each unit its own distinct feel. While every building is different, they share commonalities such as a green space and recreational route on their roof. And every set of buildings is encased under a big glass dome. “The buildings are interacting with the squares and the central park: they embrace and go over into one another.” Russia Globe Building At the center of Park Russia is the Russia Globe building, a golden, swirling ball. This iconic building will serve as the main entrance and inside visitors can learn about what the real Russia is all about. Designers hope that it will serve as a landmark for all visitors. In addition, the Russia Globe, will serve as the main transportation hub for the park. Visitors will arrive by a direct train from Moscow and the Domodedovo International Airport, where they can connect to a monorail system that will carry them in comfort to the various units and parking lots in Park Russia. “Sustainability is one of the cornerstones in the conceptual design of Park Russia; in the buildings and the water- and energy supplies, but also in the waste conversion to energy and products. Transportation in the park itself relies on a monorail-route and the use of electric cars along snow free routes through the central park, next to the use of bicycles and boats.” While this design was chosen as a second place finalist, HOSPER, along with four other finalists, will be given the option to “participate in the group of architects developing the project and be engaged in the preparation of the project documentation at a later stage of implementation of the project.” Other articles HOSPER have featured in: Top 10 Imaginative Squares Private Estate Reveals State of The Art Underground Car Park Recommended reading: Landscape Architecture, Fifth Edition: A Manual of Environmental Planning and Design by Barry Starke Article written by Erin Tharp






