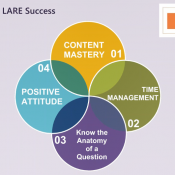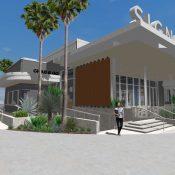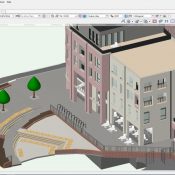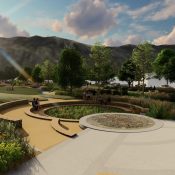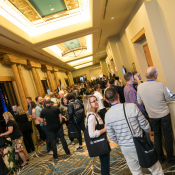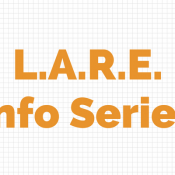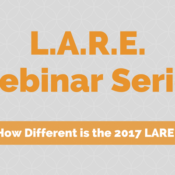Author: Cheryl Corson
Changes in the Online LARE Prep Landscape
In August 2013, Land8 featured a column announcing my first LARE prep webinar. This event eventually grew to become Corson Learning. Since that first webinar, over a thousand Corson Learning members across the US and Canada have participated and gone on to become licensed landscape architects. This is the professional project of which I am most proud, so it is with mixed emotions that in this same forum I am announcing that Corson Learning will begin to phase out at the end of this year. Live support, except for existing members, will end in December. Pre-recorded content will remain available throughout 2021 at a reduced price. If no one steps up to take the project over, the website will be taken down at the end of 2021.
CLARB will conduct its next periodic Task Analysis in 2021, resulting in adjusted LARE content beginning in 2022. It is time for the next group of providers to analyze this content and create updated exam prep materials. When Corson Learning began, there were no other online LARE prep offerings. Today, especially during Covid, they are more readily available, with a range of affordable online choices for candidates seeking support and community. The website, www.lareprep.com, has become a valuable content related resource. This month, Ray Freeman’s course materials, since his retirement, have become available online. The University of Georgia is hosting online LARE prep classes now as well.
Others who have traditionally taught live LARE prep workshops, like Angela Woodward, are now offering their materials online. The LARE Prep Google Group, which has had its ups and downs, remains another online discussion staple. ASLA offers a LARE prep package as well.
CLARB has responded to the limitations of Covid to the degree possible, announcing this month that effective for the December 2020 administration (November 30-December 12), Sections 1 and 2 may be taken through Pearson Vue online from candidates’ homes or offices. This is a welcome development that will help many candidates.
My approach has always been to treat content review as only one of four components of LARE preparation. A combination of time management before and during the exam, understanding the anatomy of exam questions, maintaining a positive attitude, plus sufficient content review, altogether lead to success. A free video on this is on the Corson Learning home page. This exam, like any professional certification exam, is less an act of regurgitating memorized content and more of a slow and careful consideration of each question and response within the context of shared professional experience and expertise, often, though not exclusively, drawing upon our reference books.
In a recent phone conversation with a candidate, I reflected that to succeed in an exam, one must be keenly receptive, open to the nuances of how a question is phrased. This will help guide you to the correct choice much more than being in a hyperactive state, hoping for just the right opportunity to cough up some stored up fact. It may seem counter-intuitive, but it’s true.
Partly inspired by Corson Learning, I returned to graduate school last year for training in wellness coaching. I will sit for that national certification exam in February and launch my coaching practice. Health and well-being as it relates to the environment will be foundational in my work, as will be work-life balance, and sharing my expertise in entrepreneurship. You are welcome to be in touch for this type of support from a peer familiar with the life of a design professional. If anyone is interested in taking Corson Learning to the next level, let’s talk.
Thanks to Land8 for its leadership in providing online LARE prep material. Thanks as well to Anova Furnishings, for supporting candidates with its innovative ongoing LARE grant program. The LARE prep landscape has evolved in the past 8 years and will continue growing. It has been an honor to have played a role in its development.
Landscape Architect Todd McCurdy and Vectorworks: Doing BIM Before It Was Cool
Todd McCurdy, FASLA is a vice-president and director of landscape architecture and planning at the Orlando office of Huitt-Zollars, Inc. The multi-disciplinary firm has a large international portfolio featuring projects in the entertainment and hospitality sectors, among others. Although designers at HZ use other software tools as well, Todd’s department is firmly rooted in Vectorworks Landmark. Its ability to clearly show intricate spatial relationships affecting the firm’s other disciplines has even convinced some of the architects to switch to Vectorworks.
An Early Adopter
Todd is no newcomer to Vectorworks. A true early adopter, he picked up MiniCAD Plus, v 2.0, in 1989. Back then, working in a smaller firm, McCurdy used this proto-version of Vectorworks to create custom planting details. “My Vectorworks details could look like the way I draw,” he says, “and as recently as a month ago I’ve still seen those details circulating around.”
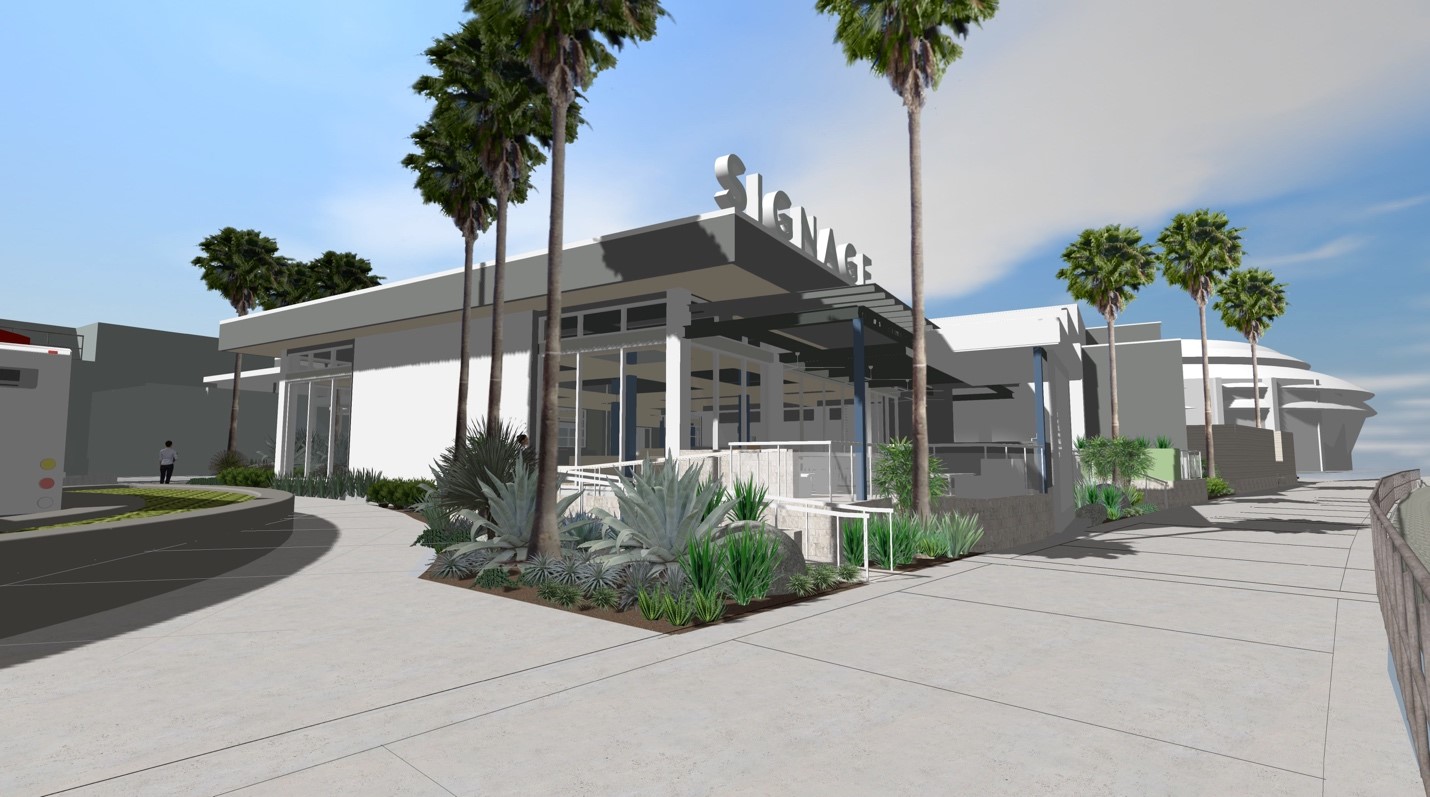
A longtime Vectorworks customer, Todd McCurdy appreciates the BIM capabilities of Vectorworks Landmark. Courtesy of Huitt-Zollars, Inc
After some time as a sole practitioner, still using Vectorworks, Todd received an offer he couldn’t refuse – working for Nichoson Design International, a big architecture firm doing projects around the world. A few years later, at Morris, Todd found himself in an AutoCAD environment and recalls feeling like he “was drawing with one hand behind my back.” He describes “using Vectorworks for design only” in those early days. That has since changed.
McCurdy feels that, “while Revit is a different mind-set, and SketchUp doesn’t have the depth, Vectorworks Landmark was a natural fit for BIM, before it was cool.” He uses Vectorworks on his laptop
“six to seven days a week” these days. Accustomed to working while traveling, he uses a laptop, but when in the office, or at home lately, he uses it to drive a multi-screen setup. He also does not usually reference in the architects’ files, preferring to handle all the data within one file. It is always interesting to note the different ways in which various designers use this software. There truly is no ‘one size fits all’ approach.
Recent Huitt-Zollars/Vectorworks Projects
Todd McCurdy’s reasons for using Vectorworks run the gamut from graphic quality to BIM. He always geo-references new projects first so the team can become familiar with the sun and shade patterns and other site conditions when embarking on the design process.
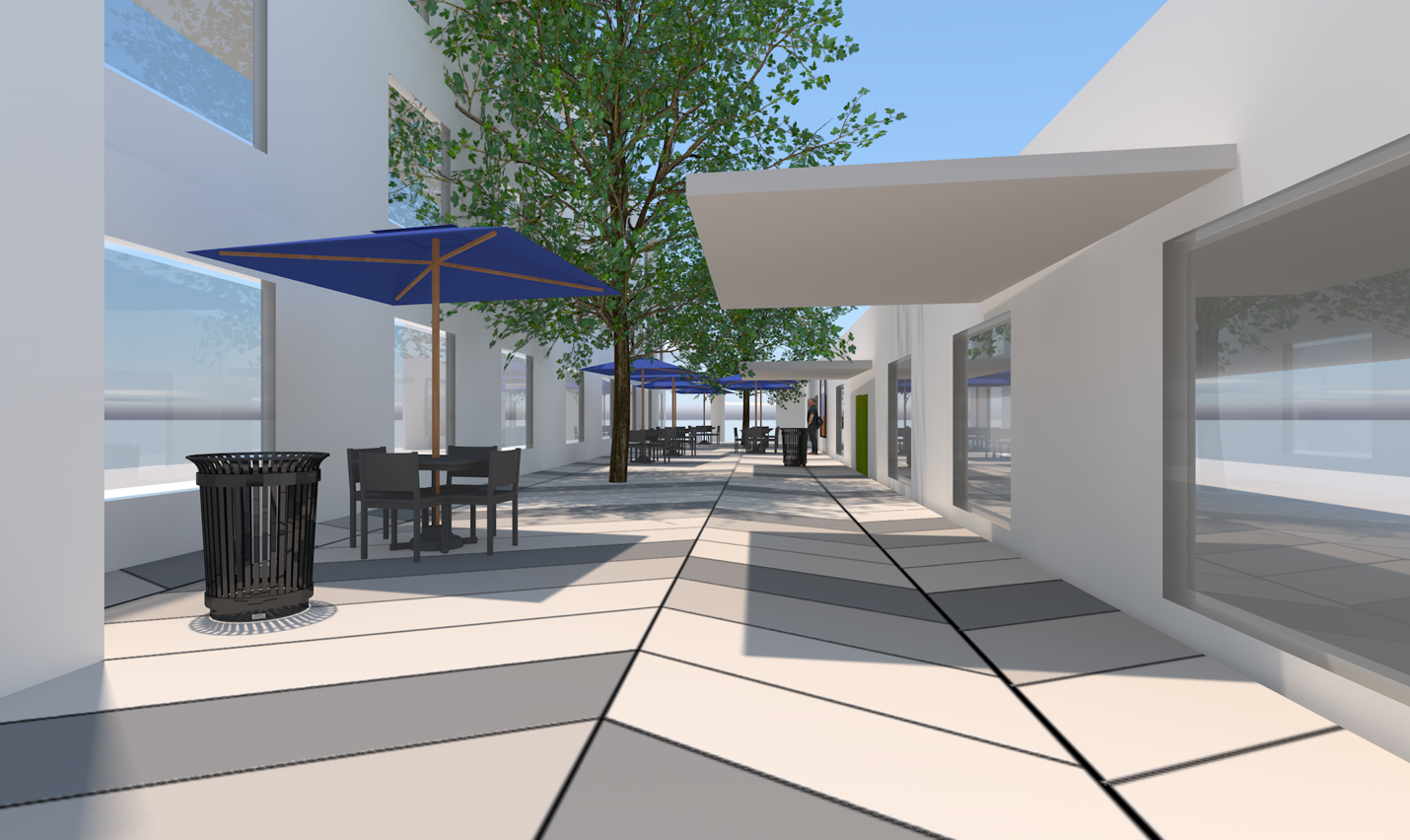
Vectorworks Landmark provides many site analysis features, including sun and shade. Courtesy of Huitt-Zollars, Inc.
When the lead on a project is in the architecture division, McCurdy has used Vectorworks Landmark to help with the tight integration of built elements affecting all other disciplines. One recent example is Beatrix, a Florida restaurant with an outdoor seating area featuring large built-in planters and umbrellas with substantial below grade bases, all very tight to the building. He was able to show how these all fit together, reducing the likelihood of confusion and cost overruns during construction. In this project, the client wanted BIM even though the county did not require it. Interestingly, the project is using all artificial plants inside for fire safety reasons – with live plants outside. “I made all these 2D/3D plants within the Palm Springs themed plant palette – outside of what I would typically use in Florida,” McCurdy points out, referring to his Vectorworks modeling skills now over thirty years running.
Another project where Vectorworks’ BIM capabilities has been useful is in a California boutique hotel associated with a cancer hospital that the firm is working on. When the project required value engineering later in the design process, the take-offs provided with Vectorworks helped reduce costs by over $500,000 without endangering the landscape. This project was also subject to California’s water management submittals (https://water.ca.gov/What-We-Do/Sustainability). For these, McCurdy used Vectorworks to complete the water management plan (MWELO) with help from Vectorworks Rockstar/Trainer Bryan Goff and fellow Vectorworks beta tester at Pacific Coast Land Design Senior Associate Eric Berg, who have also created water management plans with the software.
A third project on the boards at HZ is a master plan for the Orange County, Florida public school system’s ‘back of house’ facilities – not the schools themselves but all the office, maintenance and warehouse facilities, along with their Orange Technical College facilities. Here, the firm’s landscape architecture department is the lead on the master planning and McCurdy notes that when presenting the project in internal progress meetings, Vectorworks has been helpful in accurately and clearly showing the design intent to the architecture department. He feels that the buildings look better in Vectorworks than they do in Revit, so it “makes the architects look good” when presenting to the client.
A Long-Term Relationship
Todd McCurdy is a beta tester for Vectorworks, meaning he has a hand in the software’s development priorities and usability. “The company backs me up,” he explains. “I love getting to tell them what I need.” And this remains true of Vectorworks Landmark, where many users get to know the in-house staff by first name, and at the Vectorworks Design Summit, staff is on-hand to solicit feature requests in person. It is fun having a role in the evolution of something as complex as Vectorworks, especially over a long period of time. In this, few have the longevity with the software as Todd McCurdy.
—
Cheryl Corson is a landscape architect and health and wellness coach in private practice based in Lancaster, Pennsylvania. She believes that our personal health and well-being is inextricably linked to that of our environment. She can be reached at cheryl@cherylcorson.com.
Vectorworks is a major sponsor of Land8.
British Firm Wynne-Williams Associates Takes Leap of Faith
As Matt Bird, senior landscape architect and BIM manager at Wynne-Williams Associates describes it, “the firm took on a multi-school project in 2014, our first large BIM project and doing it in SketchUp was very painful.” Bird described the use of multiple software products on that project and the great potential for error. So in November 2015 at a BIM conference, he shopped around for an alternative.
In the UK, BIM is required for firms working on government contracts. Wynne-Williams Associates, a firm northeast of London, does about 80% of its work in the educational sector. After comparing several options, Bird and his colleagues opted for Vectorworks Landmark design and BIM software. Initially, longtime British instructor and Vectorworks UK Director of Customer Success Tamsin Slatter helped the firm with training. “The issue is having time to integrate more of our processes into Vectorworks,” says Bird. “We’re busy, and moving to Vectorworks was very much a leap of faith.”
After only two years, the team has made a gradual transition to Landmark to the point where new projects are now begun solely in the software. “One project we started completely in Landmark is at an urban site in Braintree called Manor Street. It is nice and complex and has a lot of steep slopes. We’re still learning site modeling, and we’re trying to incorporate it as much as possible.” Bird goes on to describe how the biggest win for them was to have the modeling and plant data in one package. “It meant that we were able to mitigate and now eliminate using multiple software such as Revit or SketchUp.”
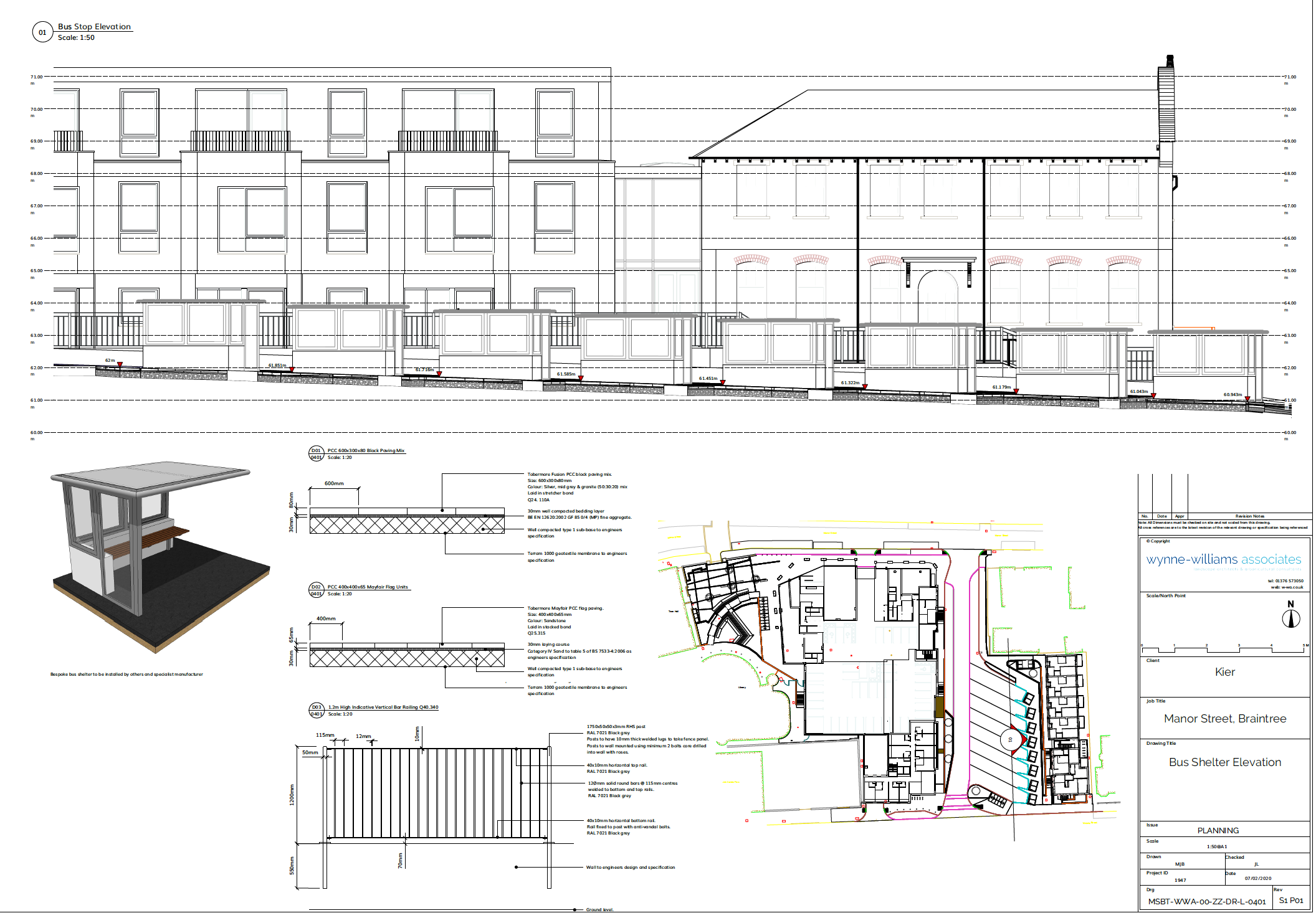
Elevation and detail sheet for the Manor Street project. Courtesy of Wynne-Williams Associates.
Bird is responsible for training office staff, and it is important to him that various people develop different skills with the software so that no one person holds all the institutional knowledge. He finds that the firm’s weekly design meetings result in changes being made more quickly and easily than before. He also finds that the IFC file transfer format is more stable in Vectorworks than using the Revit import function.
Some things that the firm has not yet utilized in Vectorworks but plans to in the future include GIS, Marionette, the Camera Match tool, and integrate with Bluebeam, a sister brand to Vectorworks and also part of the Nemetschek Group. The firm is also doing their tree surveys in a different software for the time being and looking to utilize the Import Tree Survey file feature recently added to Landmark. However, Bird is a big fan of the Vectorworks Landmark 2020 improvements to hardscape modeling, especially since hardscape layers play such an important role in BIM compliance. And the firm has integrated Vectorworks’ real-time rendering application partner plug-in Lumion with success.
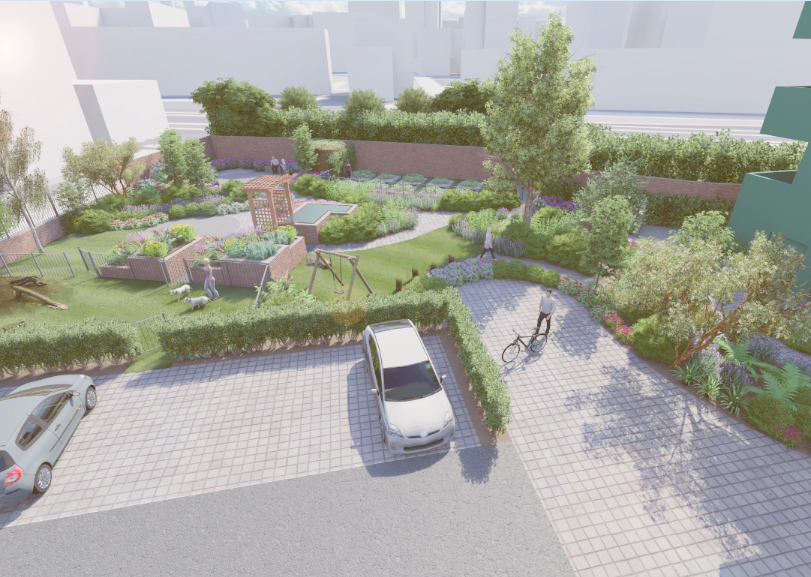
Vectorworks model, visualized in Lumion. Courtesy of Wynne-Williams Associates.
Regarding BIM, explains Bird, “the government here has established a universal (class) naming system, so our workflow didn’t change too much when we moved to Vectorworks. Depending on the stage or LOD required, we do spend extra time for modeling, front loading objects, which makes our process easier at later stages. More often than not, we look to make sure any hardscape slabs were constructed with as much information as possible.” Landscape architects at Wynne-Williams Associates collect BIM objects from various sources including Vectorworks libraries.
A key role that Vectorworks has played in the firm’s work is with community input into public design projects. “With Vectorworks we can quickly produce images to show community members, which is quite helpful. It’s an extra tool in our arsenal.”
Another feature that Bird appreciates about the software is that while they have issues with multiple version saving in Revit, they don’t have the same worry with Vectorworks. “The architects use Revit,” says Bird, “which does not allow you to save in earlier versions, and we have long discussions at staff meetings about which version of Revit to use. This isn’t an issue with Vectorworks.”
Bird won a free trip to this year’s Vectorworks Design Summit in San Diego by participating in Vectorworks UK’s social media contest. The Design Summit was unfortunately cancelled due to COVID-19. Therefore, this interview was conducted by video conference. When asked how the pandemic had affected the firm’s business, Bird, speaking from his kitchen at home, said, “it hasn’t been as big as we thought it would be. Construction slowed for a couple of weeks, and then it picked back up again. We had some staff furloughs but hope to bring those folks back on soon. At first, we all went to the office to collect what we needed to work from home. And like most companies, we are now doing a lot with video-conferencing.”
Additionally, Wynne-Williams Associates uses Vectorworks’ Project Sharing often for their larger projects and given the current situation, they’re trialing Vectorworks Cloud Services to host the project file rather than having it on their office server.
Wynne-Williams Associates award-winning projects are beautifully featured on their website, including schools, playgrounds, recreation spaces, and open space projects. Hopefully, Matt Bird will be able to attend the next Vectorworks Design Summit in person as he and his firm more fully integrate Landmark into their workflow.
—
Cheryl Corson, RLA, ASLA, is a self-employed landscape architect and Vectorworks Landmark user based in the Mid-Atlantic region. She has used Vectorworks since 2009. Corson has also helped prepare over 1,000 landscape architects for the LARE through her online learning platform, https://corsonlearning.com. Contact her at cheryl@cherylcorson.com.
Vectorworks CEO Dr. Biplab Sarkar Delivers Virtual Design Summit Keynote
Hundreds of design professionals were anticipating the 2020 Vectorworks Design Summit in San Diego this April when a certain virus changed our plans. As a nimble tech company, Vectorworks quickly moved the event online, where it is available to anyone on-demand, this year at no cost.
Vectorworks CEO Dr. Biplab Sarkar delivered the keynote address, and despite the subdued production compared to typically showy Vectorworks stagecraft, he covered a lot in a short time, including how the company is helping design professionals during the pandemic, exciting new software developments of interest to Vectorworks Landmark users, and where things are headed in the near future. To date, over 1,300 people have watched Dr. Sarkar’s online keynote, far more than would have been able to see it in the San Diego venue.
Vectorworks Responds to the Pandemic
In an online interview with Dr. Sarkar, we discussed how Vectorworks users are being affected. “While the entertainment community has been affected the most, there is a mixed impact on the landscape community,” he said. “Design/Build firms are mixed because many are considered essential, though we are well aware that some designers have been laid off.”
To help firms and individual designers, Vectorworks is extending payment terms, eliminating reinstatement fees for lapsed maintenance agreements, and importantly, offering free online training through June 30 to anyone, whether they hold Vectorworks licenses or not. Since the March quarantines began, over 8,500 customers have registered for the free virtual trainings. For anyone with extra time, it can be a stress-buster to learn new skills, and concentrating on Vectorworks is one way to keep one’s mind off other less pleasant things. To learn more about how Vectorworks is responding to the pandemic, see their blog.
Working Remotely for Individuals and Teams
Now is a good time to become familiar with Vectorworks’ multi-user environment, Project Sharing. Project Sharing lets multiple people work concurrently on the same file through a system of layer or object check-out and synchronization of changes. What’s more is that the shared project file can be stored and accessed in popular cloud-based file sharing services such as Dropbox, Box, or Google Drive.
Vectorworks Cloud Services can also help facilitate collaboration with your clients and is available at no cost to users. The Vectorworks Nomad app allows designers to access their models and PDFs on any mobile device. Available for iOS and Android, the app makes it possible to view and navigate 3D renderings, share files with clients or collaborators, and mark up PDF files to save to cloud libraries. The app is available to anyone, although an expanded feature set is exclusive to Vectorworks Service Select members. Also, you can create virtual walkthroughs and presentations to share with your clients, who are then able to comment online. “We are finding that the current situation is encouraging creativity in our users,” says Sarkar. More on Vectorworks Cloud Services may be found here.
Partnership with ESRI for GIS Integration
A new Geographic Information Systems (GIS) toolset was introduced in Vectorworks 2020, as well as a partnership with Esri. Now, drawings can be geolocated so that the point of origin is easily within the drawing area. You may select from a number of mapping coordinate systems, to match the data used in external files you may need to import, or you may search by address and import mapping or satellite data onto a design layer or also directly onto a digital terrain model, and have the latitude and longitude automatically populated into the drawing. This makes tools like the Heliodon tool faster to use. It also means that you may easily scale from aerial photos because they are imported at the correct drawing scale right from the start. For site layout, the GIS toolset offers a new stake tool that provides exact latitude and longitude coordinates for any drawing objects, such as trees or retaining walls, saving you and installers time in the field. In the future Vectorworks and Esri hope to offer the ability to also import terrain data. “We are working on that next,” says Dr. Sarkar.
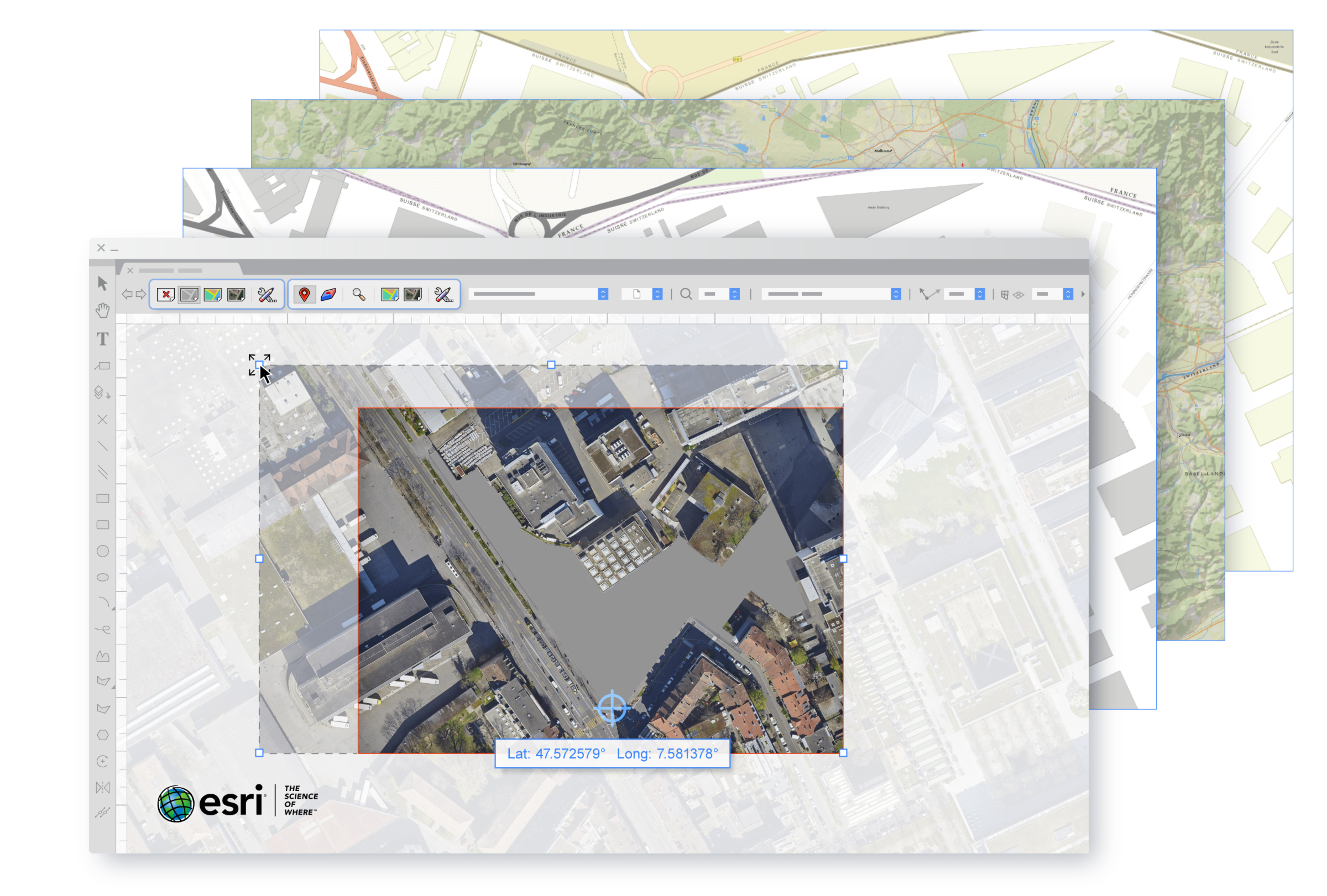
Vectorworks 2020 can connect to Esri’s ArcGIS Online services. Courtesy of Vectorworks, Inc.
Files as Databases Using BIM Technology in Vectorworks Landmark
Every year, Vectorworks Landmark BIM capabilities have expanded. With the 2020 Landmark release, some new tools such as the Hardscape Alignment tool were introduced. This tool aligns to the elevations of other site elements — such as building floors, other hardscapes, roads, and site modifying objects — to see the hardscape better conform to varying elevational points with the modeled site. If you have ever had issues with your walkway floating over your terrain model (as I have), you will appreciate this new tool. Calculating hardscape volumes is much simpler now, since slab components may be specified, and easily modified, by material and thickness from a single control panel. Designers may place worksheets directly on drawings showing their BIM calculations, which helps with project submissions for client entities requiring BIM, such as the State of California’s Model Water Efficient Landscape Ordinance, or MWELO.
Says Sarkar, “With BIM, files are getting larger and larger, so we are working to improve navigation and display of large complex models. Vectorworks Graphics Module (VGM) splits the computation necessary to present the graphics into all available cores of the user’s machine. The user can continue to work and navigate in the design without delay or interruption, as these graphical computations are completed in the background and then merged into the current workflow.”
Since BIM project delivery for landscape projects is becoming more and more common, Vectorworks is dedicated to providing a purpose-built BIM tool for landscape architects. To find out how you and your firm can make the strategic move to BIM workflows, see this BIM adoption guide.
For a beautiful example of how extraordinary landscapes may be integrated with building and other design professionals with Vectorworks Landmark, see PWP Partners’ Jewel Changi Airport interior gardens in Singapore.

View of the Jewel Changi Airport. Courtesy of PWP Landscape Architecture.
Before we may fully return to our offices and construction sites, now is a great time to take advantage of 32 hours of free Core and Intermediate Concepts training in Vectorworks University. It may enliven your portfolio and help you and your employers be more competitive in the marketplace that will surely be changed in the coming years. Sign up today here.
Cheryl Corson is a landscape architect, certified playground safety inspector, and health & wellness coach practicing in the Mid-Atlantic area. She has been a Vectorworks Landmark user since 2009. www.cherylcorson.com.
A Different Way of Thinking: Pacific Coast Land Design and Vectorworks Landmark
 Eric Berg, landscape architect and senior associate at Pacific Coast Land Design, Inc. (PCLD) in Ventura, California, took some time to chat before his talk, “From Concept to Completion: How PCLD Leverages the Power of Vectorworks in Landscape Architecture Practice” at the 2018 Vectorworks Design Summit in Phoenix last November. Berg and PCLD Principal Mike Zielsdorf showed how the 6-person firm uses Vectorworks Landmark from early conceptual graphics to renderings and CDs.
Eric Berg, landscape architect and senior associate at Pacific Coast Land Design, Inc. (PCLD) in Ventura, California, took some time to chat before his talk, “From Concept to Completion: How PCLD Leverages the Power of Vectorworks in Landscape Architecture Practice” at the 2018 Vectorworks Design Summit in Phoenix last November. Berg and PCLD Principal Mike Zielsdorf showed how the 6-person firm uses Vectorworks Landmark from early conceptual graphics to renderings and CDs.
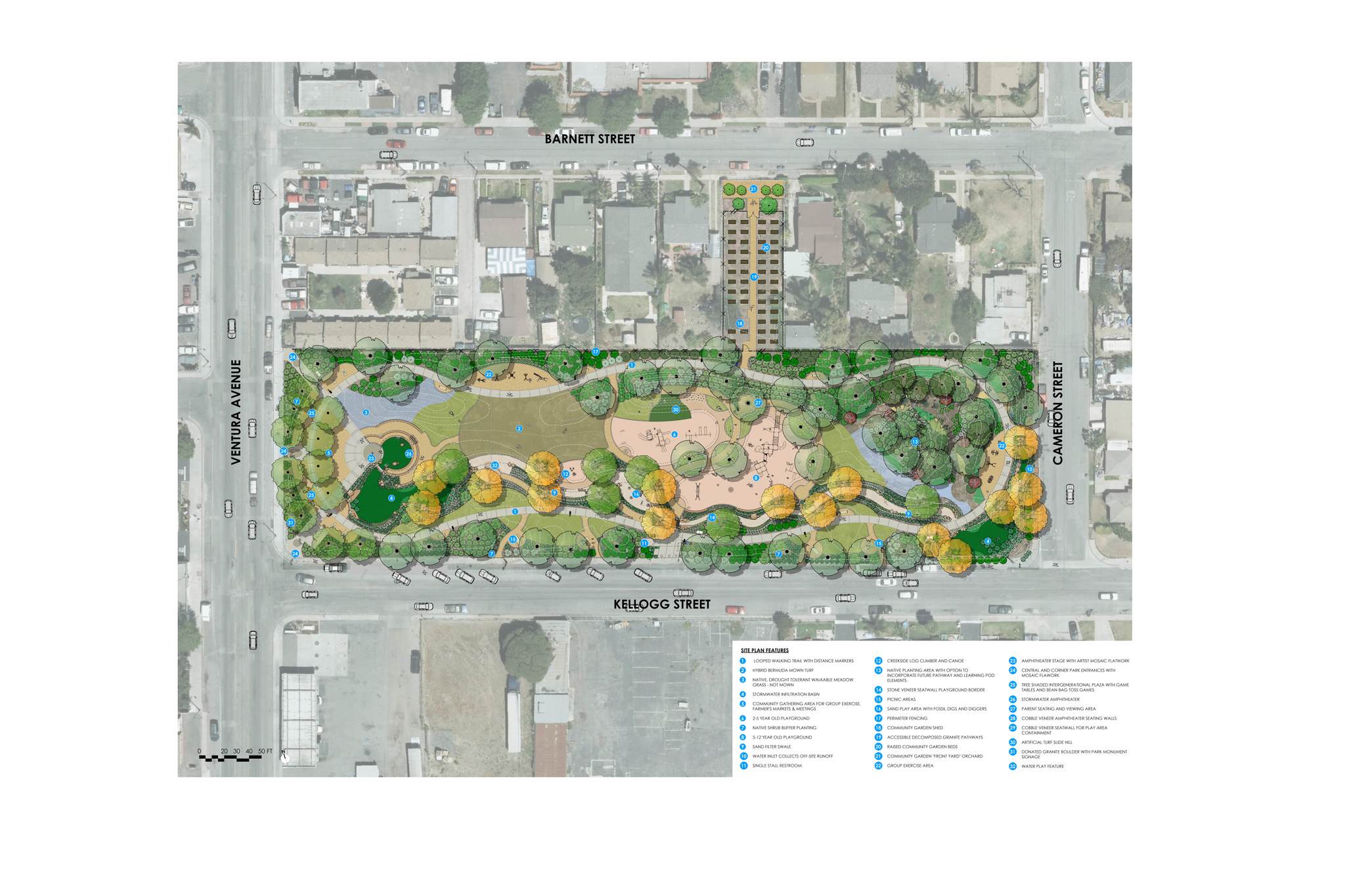
An example of a site plan done in Vectorworks Landmark software for Kellogg Park. Image courtesy of Pacific Coast Land Design, Inc.
CC: Can you think of a project you were awarded with the help of Vectorworks’ visualization capabilities?
EB: We were awarded a veteran’s housing project in Ventura for which we did a preliminary design in Vectorworks, in part to test the site modeling. Showing the early design in 3D convinced the city’s planning director, who looked at the rendering and said, “This is ready to go!” There’s always give and take on how much you do in 3D early in the process, but we do it anyway. With that front-end investment, you gain efficiency on the back end, so we are competitive.
After our interview, Berg and Zielsdorf presented Kellogg Park, a 2 ½ acre public project in Ventura, for which they created a stellar 3D walk-through, importing the Vectorworks project file into Lumion. Kellogg Park won an ASLA Southern California Chapter 2018 Honor Award.
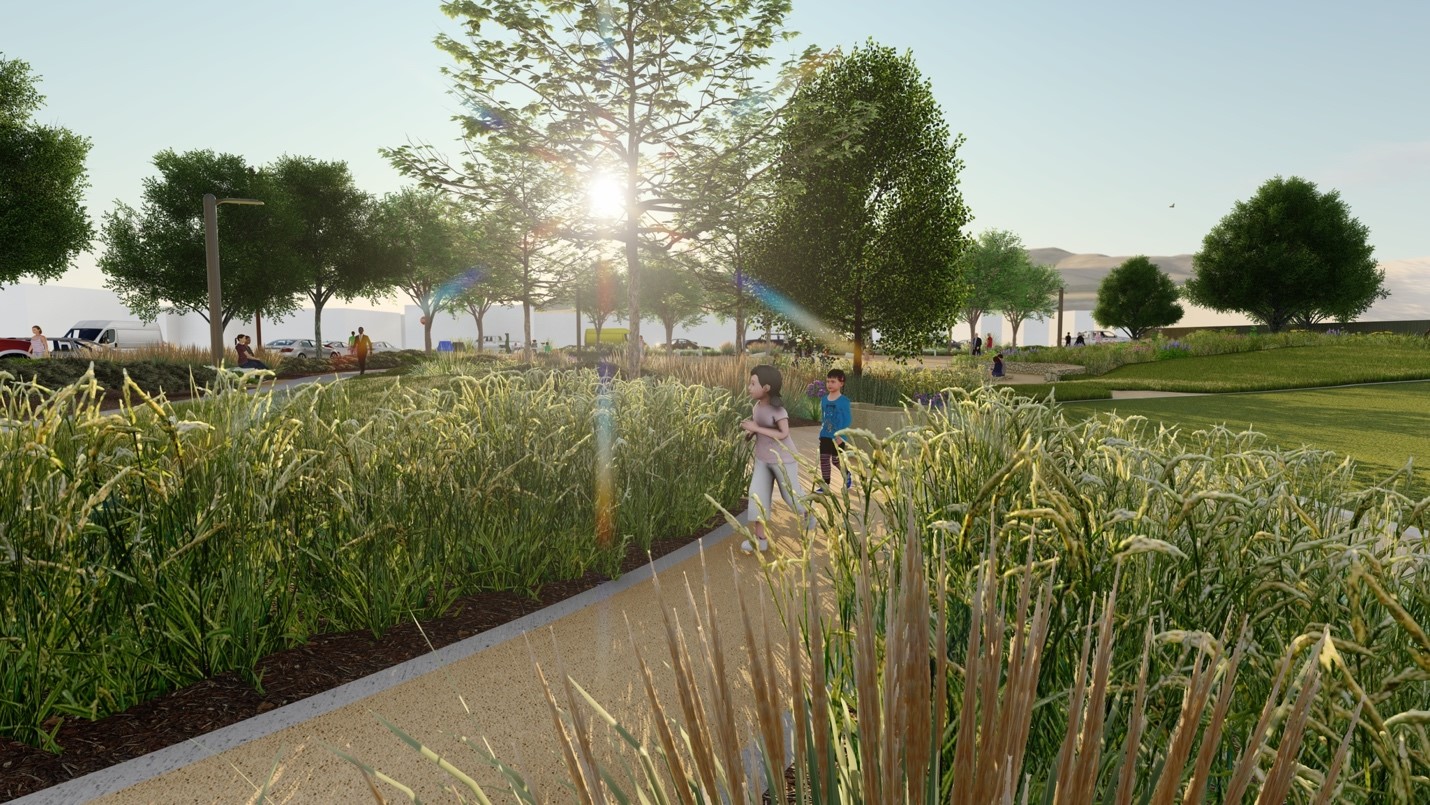
This image and the cover image of this article are of Kellogg Park that were modeled in Vectorworks and rendered using Lumion. Images courtesy of Pacific Coast Land Design, Inc.
More of their renderings, including video visualizations, may be seen on their website, under Project Visualization.
CC: How does your office handle the need for consistency when using Vectorworks?
EB: Usually we determine office standards when we have time, because when it’s busy, you need them in place. When there’s time, you also need to be building libraries. Some ways we keep organized are by making our class names all lower case, our layers all upper case, and our reference layers all title case (e.g. “Reference Layer”). We’re really excited about the class and layer filtering feature in Vectorworks 2019. That’s huge.
To work on our plant library, we’d meet weekly to bite off a topic.
When we start a big project, we use a base level template file with lots of classes. We also have detail file templates, from which we reference in details as symbols. For consultants using alternative software, we check to see how our drawings will look in AutoCad before they are exported. We keep AutoCad 2004 and 2012 in the office for that purpose.
Since we started using Vectorworks, we have been able to consolidate our entire list of software subscriptions, which has saved money. We hardly do any Photoshop™ or InDesign™ anymore.
CC: How do you train your staff in Vectorworks?
EB: That’s the hardest thing. The onboarding process can take 6 months. We have weekly lunch and learn sessions. It’s important how quickly they can get away from thinking, “this is like AutoCad.” You can tell pretty early who’s going to adapt. Vectorworks requires a different kind of thinking. You need to envision a goal first and then build the path. With Vectorworks there are so many ways to get from point A to point B. It’s less linear. The new Vectorworks training program announced in the CEO keynote will be great. It’ll be a nice new staff indicator for us.
CC: What tech issues are you tackling now, and have you made any discoveries using Vectorworks that you’d like to share?
EB: Right now, we’re working on how to incorporate 3D modeling into details. We have found that using the NURBS roadway tool is a good hack for creating ADA compliant ramps and walkways, because you can set elevations that you want for the station points. It works for swales too. Irrigation has been a challenge. I learned last week on a Community Forum that the entire irrigation system is intended by Vectorworks to be on one design layer, but we prefer to have our irrigation zones on different layers, especially on bigger projects.
CC: What computers do you use at PCLD?
EB: We are on desktop PCs running Windows 10, with double monitors.
CC: Were you always interested in computers? How did you get started?
EB: I did have GIS training as an undergrad at Montana State University. My mom was a 5th grade elementary school teacher and she ran the school computer lab, so I was exposed at an early age. [Eric received his MLA from the University of Washington in 2008. He has been an adjunct instructor at the University of California at Santa Barbara and Montana State University at Bozeman.]
***
Learning how Pacific Coast Land Design builds technical staff competencies behind the scenes while creating beautiful work was encouraging. Perhaps the firm’s relatively small size makes its commitment to implementing Vectorworks across the board logical and possible, compared to a larger firm where Vectorworks may become the responsibility of a small group of “drafters.” When you consider the firm’s built work, the fact that designs are conceived with the aid of Vectorworks rather than simply illustrating them later, is apparent. Eric Berg is right when he says that it is a different way of thinking.
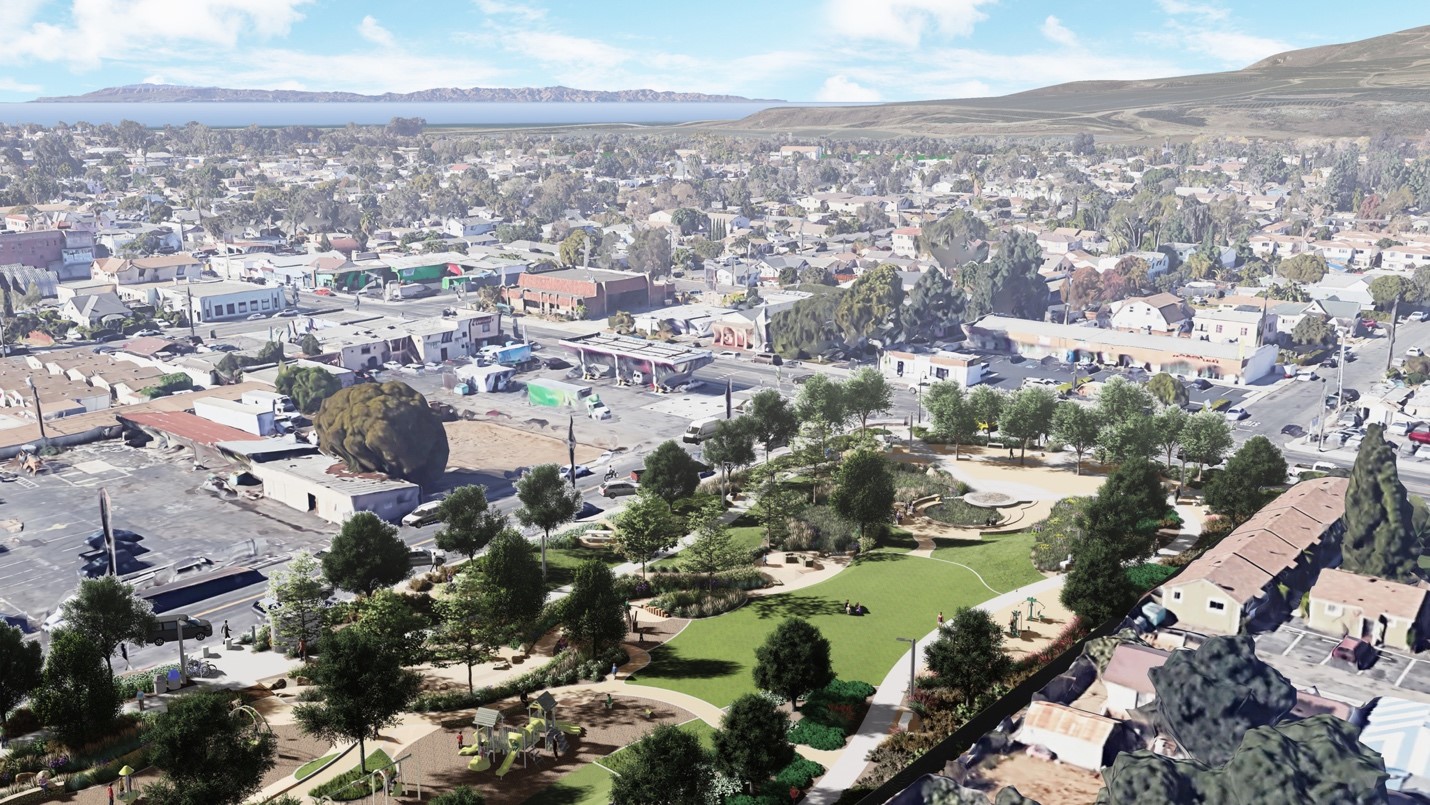
An overlay image of Kellogg Park that was modeled in Vectorworks and rendered using Lumion and Photoshop™. Image courtesy of Pacific Coast Land Design, Inc.
Vectorworks Design Summit Field Report Part II: Interview with Dr. Biplab Sarkar, CEO
The 2018 Vectorworks Design Summit held on November 4-6 in Phoenix, offered a glimpse of where the industry is headed (read recap on Land8), seen through the lens of this innovative 2D/3D modeling software. At the helm is Dr. Biplab Sarkar who started with the company in 2000 and became CEO in April 2016. Biplab took some time on the morning before Antoine Predock’s keynote address to discuss Vectorworks Landmark.
CC: Who are Vectorworks Landmark users?
Sarkar: Worldwide, just over half our total users are in Europe. Landmark users are mostly in the US, Germany, Australia, and the UK. In the US, about 45% of Vectorworks Landmark users are landscape architects and the rest are landscape designers. A majority in the UK are landscape designers, while German users are mostly landscape architects. There is also a sizable landscape design/build user segment. Some users gravitate to Vectorworks Landmark primarily for its presentation graphics quality, while others choose it for functionality such as terrain modeling, worksheets, BIM, and its plant database.
CC: With the 2019 Vectorworks Landmark release, we now have features including a more integrated plant database with streamlined dialog boxes, site model surface sculpting, and the ability to draw and separately calculate volumes for 3D hardscape components, to name a few (watch: “What’s New in Vectorworks Landmark 2019?”). How do your developers select and prioritize new features?
Sarkar: We do a tremendous amount of in-office visiting to truly understand user workflow and validate the importance of features we’re considering. We consult a number of different sources and maintain a multi-year development timetable. New features are tracked in an internal company database. We’re always balancing functionality and usability, but usability is our top priority, especially with Landmark users who span such a wide range of practice types. Our philosophy is to keep it simple and make it easy to learn.
CC: During your keynote address you mentioned a number of partnerships with other software companies with which features or entire packages are integrated into Vectorworks. In Vectorworks Landmark, we now have the entire Proven Winners plant catalog in the Resource Manager, and also Transoft Solutions, whose vehicle turn simulation is now integrated right into Landmark. How do you decide with whom you will partner?
Sarkar: Our partnerships are based on customer feedback, so basically they are needs based. With Transoft Solutions, we have integrated AutoTURN Online with Vectorworks whereby the vehicle turning simulation can be performed in a browser from within the Vectorworks session. We are open to other partnerships, including other plant catalogues. Users should feel free to write us with suggestions.
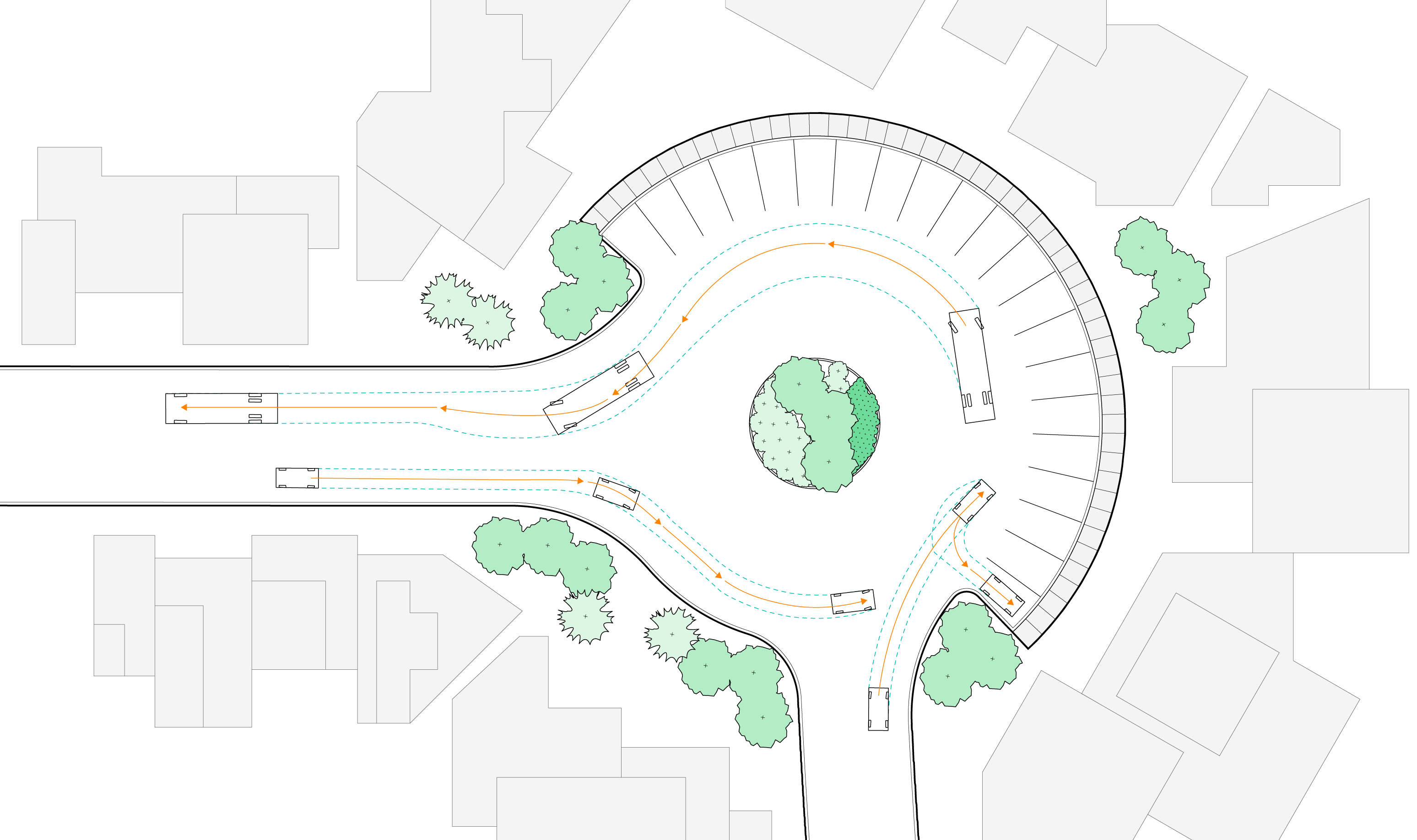
AutoTURN Online technology in action in Vectorworks 2019 software. Image courtesy of Vectorworks, Inc.
CC: This feels a bit embarrassing since I’ve used Vectorworks for 8 years, but who is Nemetschek?
Sarkar: Nemetschek is our parent company, based in Munich. It has 16 brands, including Vectorworks and Bluebeam. Professor Nemetschek started the company 50 years ago with his first product, ALLPLAN, which is still in use today. He was one of the first to use computers in the construction industry.
CC: When you started at Vectorworks in 2000, you were manager of geometry and rendering. Then you served as the chief technology officer from 2008 to 2016. Now that you’re CEO, do you miss writing code?
Sarkar: There are plusses and minuses. After becoming CEO I had to complete a task I was working on, data visualization for viewports. That was the last major programming I’ve done. Now I have more time to think strategically and focus on putting a good team together. During the last two and a half years there has been a lot of change in the structure and the chain of reporting. I believe that is my strength.
CC: Since this industry didn’t quite exist at the time, what did you think you would be doing when you were in school?
Sarkar: I came to the U.S. to study robotics. An Ohio State professor guided me toward computer-aided geometric modeling. This led to CAD. My Ph.D. was on scanning a product to reverse engineer it, so scanning a surface and creating a set of data points. From that, one could create a mold, which is a complicated thing to do. I worked on this type of surface modeling to look at broken oil pipelines and determine how they failed. This 3D modeling experience is how I first came to Vectorworks.
CC: In your keynote address you mentioned that Vectorworks is creating a type of voluntary educational certification program. Can you say a bit more about that?
Sarkar: Centralizing all our educational resources is the next logical step for us. Employers need to educate, evaluate, and train their staff members. Users in all countries need the ability to learn the software in a series of logical progressions, with online tests. The program will be named soon, and we look forward to rolling it out.
# # #
Dr. Biplab Sarkar is that rare thinker who is as much at ease considering how BIM software can serve those who address climate change, as he is thinking about how to accommodate landscape designers and landscape architects who each have different sets of needs from Vectorworks Landmark. Watch for the roll-out of Vectorworks Landmark user certification program in the coming year.
—
Lead Image: Vectorworks CEO Dr. Biplab Sarkar presenting during his keynote. Photo by Jason Dixson Photography. Image courtesy of Vectorworks, Inc.
2018 Vectorworks Design Summit Field Report
The 4th annual Vectorworks Design Summit held on November 4-6, 2018 in Arizona convened about six hundred landscape, architecture, lighting, and exhibition design professionals plus Vectorworks staff from North America, the United Kingdom, and beyond. Attendees had a chance to talk shop, network, and yes, party, at the luscious Sheraton at Wild Horse Pass, situated on 50 acres south of Phoenix backing up to the Sonoran Desert National Monument. The venue, which highlights native American culture, features a designed landscape including a 2.5 mile replica of the nearby Gila River (pronounced, “heela”) which serves as the spine along which all buildings and recreational amenities are arranged. Experiencing this landscape, designed by the firm WATG was an added benefit for landscape architects in attendance.
Vectorworks Landmark at the Design Summit
Think of the Vectorworks Design Summit as a gathering of folks who drive the same kind of high performance sports car and may speak freely without feeling self-conscious about things like improving workflows, aspects of the new plant database tool, increasing BIM capabilities. Free of the constraints that accompany most local gatherings of design professionals in the same field, at the Design Summit you can not only “let your geek flag fly,” you can openly compare strategies on how to use Vectorworks Landmark for a competitive advantage in the marketplace, a valuable and somewhat rare professional opportunity.
At the Design Summit, landscape architects and designers using Vectorworks Landmark can meet architects who use Vectorworks Architect in a relaxed setting conducive to forming business collaborations. This year in Phoenix, Vectorworks staff facilitated these connections by implementing a small and successful design move –badge lanyards color coded by industry. Meeting other landscape professionals and architects at meals and during breaks was much easier and more fun with this simple visual identifier.
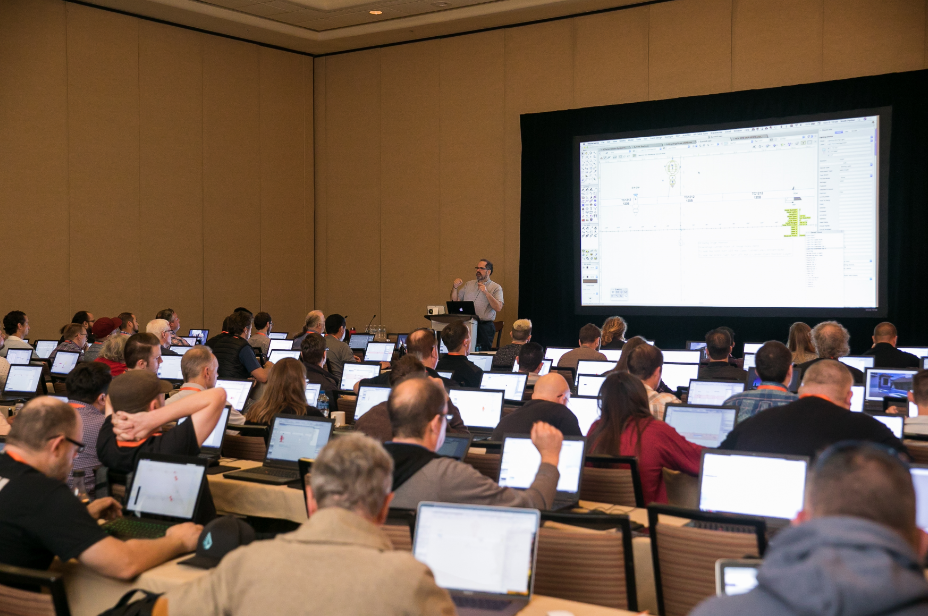
Design Summit breakout session classrooms are outfitted with laptops and sample files so attendees may follow along. Photo: Jason Dixson Photography
Some 2019 Vectorworks Landmark Innovations
While Vectorworks has a well-deserved reputation for beautiful graphics, the Landmark module when used to advantage is a powerful 3D modeling tool which in recent years has made its terrain modeling capabilities more powerful and intuitive. For example, in Vectorworks Landmark 2019, hardscape layers (think: permeable pavers, setting bed, sub-base) may be graphically represented and manipulated individually, and included in itemized volumetric calculations displayed on automatically generated worksheets. Further, worksheets will automatically update as drawings are modified. Anyone who has drawn bio-retention sections and performed Stormwater calculations for compliance with municipal regulations will understand what a breakthrough improvement this is.
In 2018, Vectorworks Landmark introduced the capability of manipulating individual topo lines with its Reshape tool. This year, that intuitive feature was joined by a new tool with which users can model topography by delineating shapes and pushing or pulling the terrain up or down. This will make preliminary grading studies and client presentations much faster and graphically legible.
Landmark staff had workstations set up in the conference Expo area where attendees could try out new tools, and describe tools they would like to see in the future. It was clear that upper management had directed all Vectorworks staff to solicit user input at every opportunity during the Summit. “What is your wish for a new or improved tool?” attendees were frequently asked. Responses were immediately written down, so clearly this was important to management and staff. In fact, an annual staff Innovation Week soon follows the Summit, during which programmers’ schedules are freed up to start building solutions to users’ wish list items shared at the Summit. This is what a learning organization looks like. It was good to see how Vectorworks users were seriously regarded as partners.
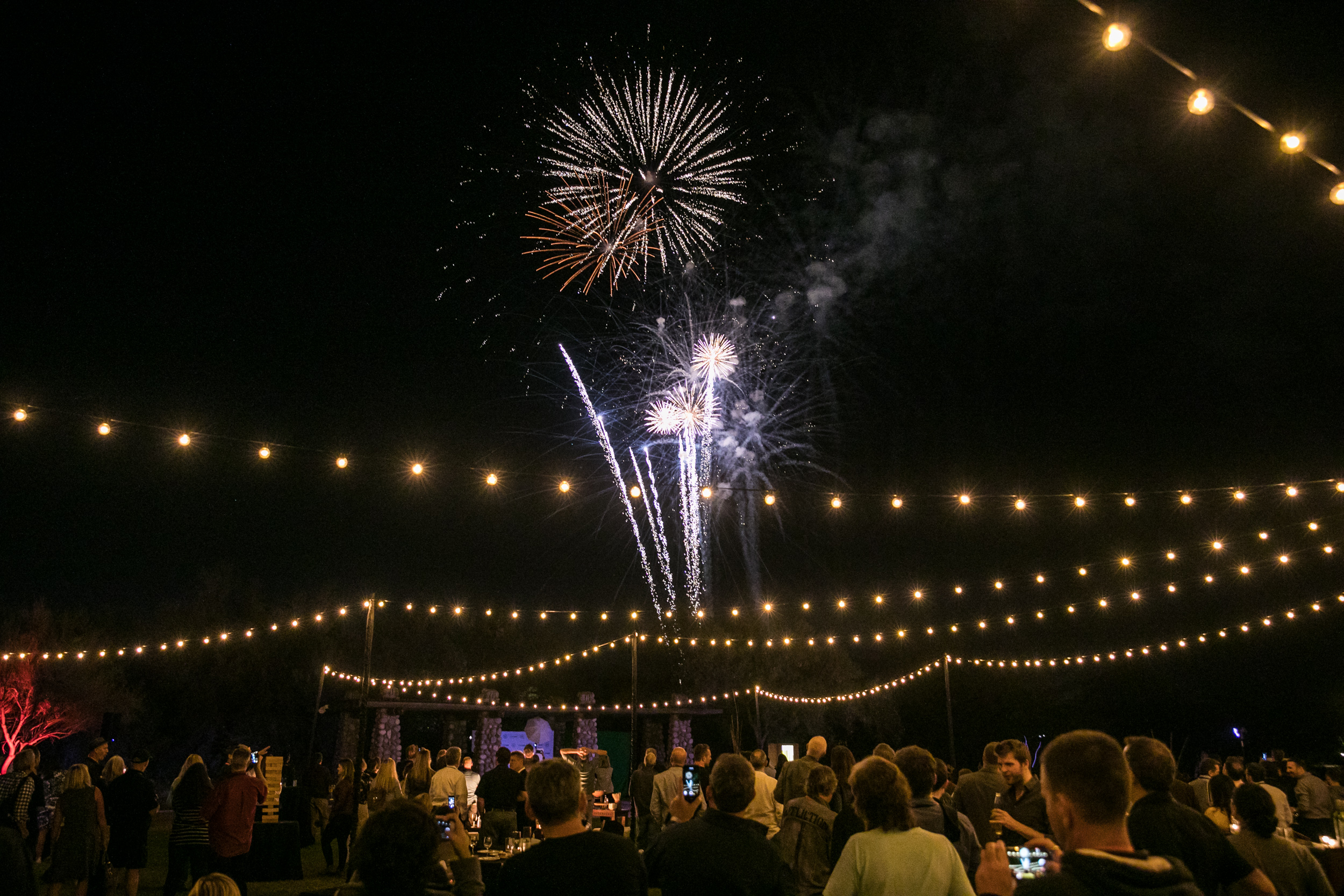
Dancing, games, great food, and awesome fireworks made for a memorable 2018 Vectorworks Design Summit party. Photo: Jason Dixson Photography
Other Summit Highlights
Breakout sessions at the Summit were generously long, and classrooms were set up with rows of laptops on which participants could follow along with sample files, which helps reinforce learning. The event offered CEUs for folks needing those hours. Jonathan Morse, owner of North Shore Garden Design on Vashon Island, Washington said, “My biggest takeaway this year is that I can make better use of worksheets. They’re so powerful and can save so much time.”
“Geek Meet Appointments” were available, where users could explore software issues one-on-one with technical support staff. Dallas landscape designer Melissa Gerstle said, “That was one of the best things about the Summit for me. I finally learned how to handle an issue that’s been tripping me up.”
After the first full day at the Summit, Vectorworks pulled out all the stops for a lovely party under the stars with all kinds of food and drink, music and dancing, games, multiple fire pits with the makings for S’mores, a dress-up photo booth and more. A magical choreographed fireworks display capped off the evening.
The location of the 2019 Vectorworks Design Summit and a call for presenters will be announced in early spring.
—
Lead Image: Opening night Expo Happy Hour featured Vectorworks staff showcasing Vectorworks Landmark, Architect, and Spotlight, plus related vendors like Bluebeam and Canon. Photo: Jason Dixson Photography
New LARE Grant Program Launched by Anova
Anova Furnishings, the U.S. based contemporary outdoor furnishings manufacturer, is launching an exciting new grant program to support licensure candidates undertaking the LARE (Landscape Architecture Registration Examination). Ten awards of $1,000 each will be announced in February 2019, after an application period that kicked off at the ASLA Annual Meeting & EXPO in Philadelphia last week.
The competition is a two-step process. Applicants who meet the requirements to sit for the exam must find a sponsor who is a currently licensed landscape architect to nominate them (sponsors may only nominate one candidate). Nominations must occur between October 19 and November 30, 2018.
Next, applicants will write an essay of 500 words or less explaining how their experiences with the profession and the places shaped by it have demonstrated the value of licensure for landscape architects. This phase of the competition will occur between November 30, 2018 and January 4, 2019.
A panel of three licensed landscape architects will evaluate each nomination, and winners will be selected based on writing style, organization, content, and clarity. Winners will be notified in February, 2019 and recognized on the Anova website and on social media. The $1,000 award will be distributed in two parts – $500 upon selection, and $500 when grantees pass the exam, which must be taken in 2019.
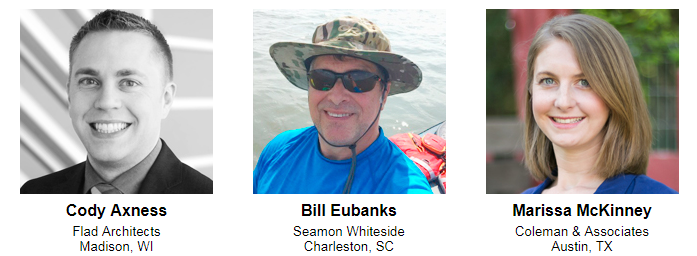
2019 LARE Grant Competition Judging Panel
Anova CEO Eric Gilbert believes that landscape architects have wide reaching, long term impacts on our physical and social environment. When he asked his team how the company can support landscape architects, advocacy kept coming up, and licensure is a key component for advocacy. Gilbert, who fosters a company culture of learning and professional development, said that with this grant program, as well as Anova’s existing grant program now in its third year, supporting landscape architects’ attendance at the ASLA Annual Meeting & EXPO, further supports the reach of the profession by offering individual support. “I think it’s really helpful to know there’s a community behind you,” he said of emerging professionals who must carefully juggle their time and resources during the rigorous LARE process.
By offering ten grants instead of just one, Anova points out that it is recognizing the inherent diversity of the profession. This is the first grant program supporting landscape architecture licensure candidates. “There’s room to grow,” says Gilbert, who welcomes the idea that other companies may follow suit.
For more information on the program, look online at www.anovafurnishings.com/2019LAREgrant.
For more LARE resource on Land8, visit www.land8.com/lare.
LARE: Choosing a State for Your First Landscape Architecture License
ASLA and CLARB have aggregated data on all states and provinces regarding education and experience requirements needed in order to sit for the LARE. The North American map provided by CLARB, shows the information for the states or provinces you are considering getting licensed in. (Note to CLARB: Please add state and province labels to your map like we talked about on the phone today.)
For those of us who live and work in one state and have no plans to relocate, we generally seek licensure in that state, although District of Columbia practitioners must still seek licensure in a neighboring state, until DC completes its licensure rule-making process.
ASLA has advised candidates to sit for the LARE as soon as possible, register for the exam in a state with fewer work experience requirements if their experience falls short of their home state requirements, then apply for home state reciprocity after they get their initial license. Before you do this, there are some important considerations that will impact your candidacy about which you should be aware.
TIME’S UP
In this case, “Time’s Up” refers to the requirement by certain state licensing boards to successfully complete all four LARE sections within a certain number of years. If you are unsuccessful, these states will throw out your passing scores and make you start the process all over again. When asked, I was told that neither CLARB nor ASLA intend to aggregate this data, saying that it is difficult to obtain from the states and that it is subject to change. They say that candidates should check themselves.
If you may relocate during or after your licensure process, it’s important to know if a state’s time out policy could affect you. Sometimes our LARE process is delayed while we care for an aging parent, have children of our own, lose our jobs, or struggle with one or more exam sections. I have met one determined candidate who persevered through a number of exam failures over the years, only to have all that time, effort, and money discounted when her state’s clock ran out.
A cursory search for this post revealed a partial list of such states. If you know of other examples, please email me so that I may share that information.
Texas: You have five years to complete all LARE sections.
Washington State: You have five years to complete all LARE sections.
Massachusetts: You have three years to complete all LARE sections. [The Massachusetts licensing board just phoned to say that it is five years.]
MINOR ADDITIONAL QUALIFICATIONS
Massachusetts is the only American state that does not recognize CLARB’s council record system. All applications must go through that state’s licensing board. There is an eight question quiz on the Massachusetts licensure application that you must answer, having mostly to do with state laws.
Iowa has an electronic portfolio document requirement, which asks for documentation of five projects in pdf form along with the state’s initial licensure application. This requirement is only visible on the actual application, which is only visible to applicants, but not the general public.
These are just two anomalous examples, but there may be others if you thoroughly search any state licensing board’s website.
SUPPLEMENTAL EXAMS
After passing the LARE, some states require that you also pass a state supplemental exam. Sometimes these exams focus on state laws and regulations. State climate and soil conditions, invasive plants, and other items may also be included in these supplemental exams. CLARB said in a phone conversation today that they intend to aggregate the information on which states require a supplemental exam sometime next year. Meanwhile, here is a partial list of some states and provinces that require supplemental exams:
British Columbia requires an in-person oral exam and interview.
California has a supplemental exam.
Florida has a laws and rules exam.
Rhode Island has a state supplemental exam.
FEES
Most states charge minimal amounts (under $100/year) for your actual license once you’ve fulfilled all other requirements. That’s the good news after this lengthy and costly process. However, some states have additional requirement which have associated fees. One example is Texas, which requires a criminal background check and a complete set of fingerprints. Some state annual licensing fees are higher than the norm. One example is Washington State.
CONTINUING EDUCATION REQUIREMENTS
Florida is notorious for its rigorous continuing education requirements, but other states vary on this point. Check the states you are considering for their content and reporting requirements.
—
Cheryl Corson, RLA, ASLA, leads online and interactive LARE prep sessions during every exam cycle through Corson Learning.
LARE – Comment or No Comment: What is that Mysterious Tab For?
As anyone who has sat for the LARE exam knows, at the top of the screen of every question is a tab that says, “Comments.” The first time I saw this, during the exam, I was intrigued. After all, CLARB’s LARE intro videos show examples of the exam interface, which show only the screen tab called, “Exhibits” for graphic questions on Sections 3 and 4. No mention is made anywhere about a tab called “Comments,” including during the tutorial given in the exam room prior to launching the LARE. “Would CLARB offer words of encouragement in this Comments tab?”, I wondered during the first few minutes of my exam.
After the adrenaline rush of the exam’s first few minutes wore off, I did click on one of the Comments tabs, only to discover a blank window in which to type. Who will read this, I wondered? Is this a good thing or not? Why has no mention been made of this before?
My Comment Story
Having ignored the Comments tab throughout most of my Section 4 exam, I became tempted to use it while trying to solve one particularly vexing drag and drop question. I had become convinced that the correct response simply did not appear on the left side of the screen among the possible choices. It was well into the four hour exam and I was getting fatigued.
My internal dialog went like this: “There’s got to be a mistake with this question. There should be more of these responses on the left side of the screen than there are. I bet that CLARB reads these Comments, and I’m going to complain.” I opened the Comments tab and began to type.
As soon as I began, a light went off in my head and I realized that there was nothing wrong with the question. I had just misinterpreted it. Indeed, there was only one correct drag and drop response on the left side of the screen. Had I persisted in my Comments tab rant I surely would have missed it. This experience convinced me to avoid the Comments tab thereafter.
The Exam’s Fourth Wall
In theater, the fourth wall is an imaginary boundary separating the audience and the actors on stage. The Greek chorus in a play is one example of breaking the fourth wall. The LARE Comments tab is a dangerous vehicle because it encourages the test taker to break that fourth wall between their role as test taker, to become a commentator instead. This can break one’s concentration and undermine one’s self-confidence by introducing negative self-talk into the exam experience. It is also a time-eater. I can’t imagine a situation in which a test taker would write a comment complimenting CLARB on having written a particularly good question.
Sometimes there might be reason to comment. I would limit this to extreme examples. I know some test takers a couple of years ago whose exams contained a few questions in which there were no spaces between any words on a multiple response question. This would be a good reason to comment, but keep it brief. Perhaps insert a little humor by writing, “therearenospacesbetweenanywordsonthisquestion.” I have not heard of this happening again, and I suspect that CLARB threw out those particular questions.
What CLARB Does
Some people believe that if they comment during the exam, explaining to CLARB why they answered the way they did, that it may improve their score. This is unlikely. According to Jim Penrod, former CLARB deputy director, during a presentation he gave to the ASLA LARE Prep Sub-Committee when I served on it, CLARB engages a statistician who flags questions whose answers differed to a statistically significant degree from that which was expected. Then, the volunteer committee who writes the exam questions must make a determination – either stay the course on what they felt the correct response would be, accept the alternate responses in addition to the expected response, or throw the question out. No one is going through one person’s comment and making a determination about whether or not to grant that one person that one question.
Keep in mind that everyone’s exams differ slightly, either in exact content, or at least in the order of the questions. Rebecca Moden of CLARB suggested that if a particular question is troubling you, wait until after the exam and email CLARB within a week. You do not need to remember the exact question number, since the question order varies. You only need to remember the content, and not precisely either. Writing CLARB cannot hurt your score and it may or may not help, based on the aggregate response of all test takers to that exam item.
Keep your self-talk during the exam as positive as possible. Avoiding the Comments tab is one way to help maintain your focus and confidence during this rigorous experience.
LARE Mix and Match
Deciding which exam sections to take in what order, alone or in combination, is the first big strategy decision you’ll make about the LARE once you’ve committed to the process. If you’re in a state or province requiring that you be vetted prior to sitting for the exam, it’s your second big step.
In my case, I combined Sections 1 and 2 in one exam cycle, and Sections 3 and 4 in another. Because I had passed Sections 1 and 2 having taken them on consecutive mornings, I registered for Sections 3 and 4 the same way, one morning after the other. But recovering, changing gears, and refocusing on Section 4 in less than 24 hours proved too much, and I failed with a ‘score’ of 606. In the next exam cycle, it felt almost luxurious to prepare for Section 4 all by itself. For an extra treat, I signed up for the noon time slot instead of the 8am window. It felt so much better to have a nice breakfast, take a last look at my books, and head over to the testing center after rush hour!
Now, I advise folks to sit for one exam section per exam cycle if at all possible. It’s the sanest approach given the inevitable challenges of adult life. If your employer is pressuring you to go faster, if your state has a short window in which to complete the process, or if you’re pregnant, moving across the country, or job-hunting for a position requiring a license, then it’s reasonable to double up.
There are people who do the ironman or ironwoman approach by taking three or four exam sections during a single exam cycle. I’ve met a handful doing Corson Learning. Most have been successful. Note that in a typical exam cycle, all across North America, according to CLARB, there are only a handful of people approaching the LARE this way. It is the exception, not the rule. But if there’s a compelling reason or motivation, it can be done. The iron-wo/man approach requires extreme organization and focus. It’s not a goal, but it is suitable for certain personality types. You know who you are. The rest of us tortoises reach the finish line anyway, with a little less drama and flair. Passing is passing and it really doesn’t matter how you do it in the end.
Exam Pairings
If you haven’t taken a standardized test in a while, it makes sense to take one section by itself first. This will help you overcome test anxiety by giving you experience with the testing center and the process as a whole, which, let’s face it, is stress producing.
Recent graduates in states permitting candidates to test without prior work experience will find that Section 2, Inventory and Analysis, is the most like school and requires the least experience with construction and contracts. It is the shortest exam in time (2 hours plus exam tutorial) and in the number of questions (80). For details on what’s covered in this and other exam sections, see the CLARB Orientations Guide.
In the past, I have advised candidates intent on pairing exams in a single cycle to combine Sections 1 and 2 because they are shorter and do not include the special item types present in Sections 3 and 4. That way, the logic went, you head into the longer, more difficult exam sections knowing that you are halfway to heaven. However, in 2017, CLARB adjusted the LARE content to reflect its latest periodic task analysis. My new advice is that if you are combining exam sections, consider starting with Sections 2 and 3 together, taking Section 2 early in the two-week exam cycle, followed by Section 3 later in that same two week window.
Sections 2 and 3 now seem to hold hands better than before because Section 3 content seems to have changed the most as a result of the CLARB task analysis, such that it has more of a planning focus than before. To that end, one new book appearing on CLARB’s recommended reading list seems absolutely vital to Section 3, but also helpful in Section 2: Planning and Urban Design Standards (student edition). While the low production value and tiny font size is annoying, some sections of this book seems important, as I can tell from my personal copy which arrived in yesterday’s mail.
Sections 1 and 4 now align because of their emphasis on contracts, bidding, construction administration, and construction details in general. Yes, Section 4 is still a bear, and you must perform grading operations, but it now seems to hold hands better with Section 1 than it did before 2017.
Webinar
How Different is the 2017 LARE?
“How Different is the 2017 LARE?” Webinar
May 31, 2017
For any LARE (Landscape Architect Registration Examination) candidate, knowing what to study given limited preparation resources is key. In 2012 the exam changed so that hand drawing was no longer used, and design, grading, and drainage became computer based. New verbal and graphic questions in various formats were developed for the first time. This was a dramatic shift in the exam’s history, and by now we’ve mostly adapted to this new format, which remains unchanged for 2017 exam cycles.
LARE Exam Format & Content Development
Underlying the exam format is the content to be tested, which is evaluated by CLARB (Council of Landscape Architectural Registration Boards) every five to seven years through a “task analysis,” a survey sent to about 20,000 professionals, asking what type of work landscape architects regularly do. CLARB says periodic task analyses keep the exam “legally defensible and relevant,” important because state and provincial licensing boards need trust in the exam’s ability to help ensure the protection of public health, safety, and welfare. Sample test questions from 20 years ago seem very different from those of today. Evolution is good, especially since content changes come from the field, not by administrators.
The most recent task analysis was completed in 2016. Out of 20,000 surveys sent, 3,488 respondents practicing in the US, Canada, and Puerto Rico completed the survey. The previous task analysis overlapped with the exam format change in 2012, but we’re told that the Recession resulted in few changes that time. Now that the economy is more active, it’s not surprising to see some content change as announced on CLARB’s website.
How Many Questions?
Between November 2016 and February 2017, the CLARB website said that the number of questions for each of the four LARE sections had been reduced. For Sections 1 & 3, it said, instead of 100 questions, there would now be 85. Section 2 would go from 80 questions down to 70. Section 4 would go from 120 questions down to 105. This seemed like a nice change.
In mid-February, the CLARB website’s page listing the number of questions changed so that a new question category was added, increasing the total number of questions back up to where it had been since 2012. The new question category was called, “pretest items.” See CLARB’s LARE Orientation here.
Now we know how many questions are being field tested (my term) and don’t count toward your score. However, resist the assumption that any question you may be having a hard time with doesn’t count toward your score! If you downloaded the CLARB LARE Orientation during or prior to February 2017, make sure you have the most recent edition.
Even though no one divides their time per question evenly, it’s helpful to know how much time is allotted per question for each section. For section 1, one and a half minutes; section 2, 1.9 minutes, section 3, 2.1 minutes, and section 4, an even two minutes. Gain confidence by setting a timer for 90 seconds and imagining answering one question in that time. It’s going to feel long. With planning, the LARE does not necessarily present time challenges.
New and Rearranged Exam Content
Here are a few pointers on new content:
Section 1 – Project and Construction Management: Landscape maintenance is a new exam subject which now represents 10% of exam content. Some construction administration previously found on Section 4 has been moved to Section 1. Obtaining permits and cost estimates and collecting and analyzing performance metrics now appear in this section.
Section 2 – Inventory and Analysis: In my opinion, this section is least affected by the 2016 task analysis. Some new content called out on the CLARB LARE Orientation Guide are, “Gather stakeholder input, identify policy objectives, determine appropriate types of analyses, and interpret all sorts of site analysis data.”
Section 3 – Design: The new content area called, “Stakeholder Process” now represents 9% of this exam, which is new. Some items seem to have migrated from Section 4 into Section 3, such as, “Develop Historic/Cultural Restoration and Preservation Plan.” Other new content includes, “prepare preliminary quantities and cost estimates, and identify and develop performance metrics.” Note that this overlaps with Section 1 to a degree.
Section 4 – Grading, Drainage and Construction Documentation: New in this section are, “develop mitigation plan, develop traffic control plan and emergency access plan.” And as we know, erosion and sediment control are important to know in this section, though it is not called out by this name in CLARB’s bulleted list.
- 1
- 2



