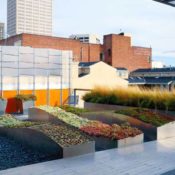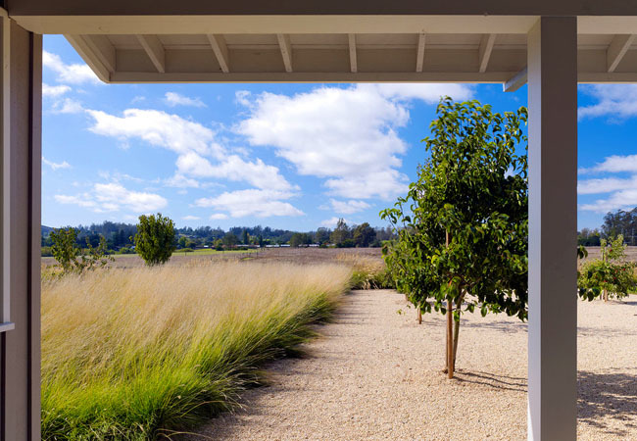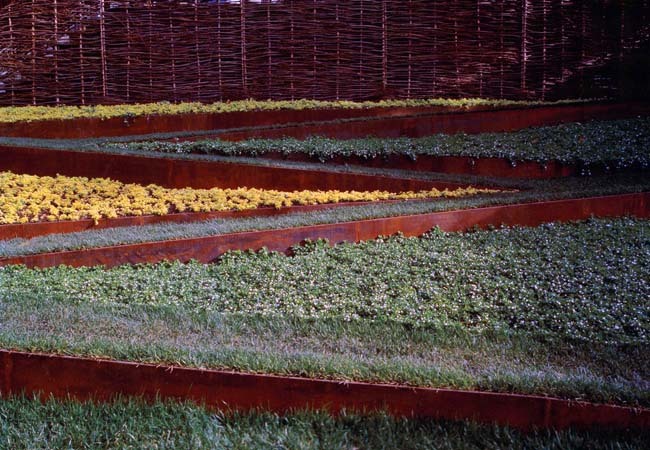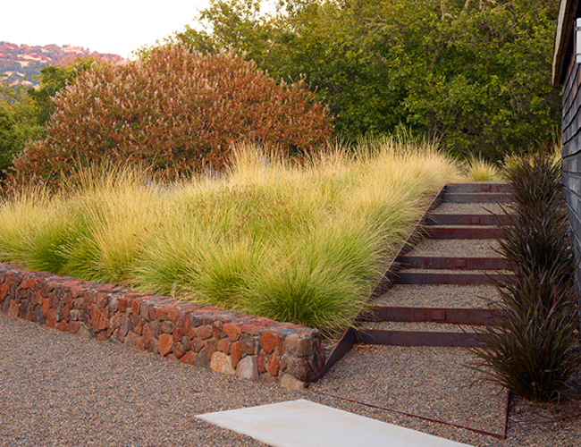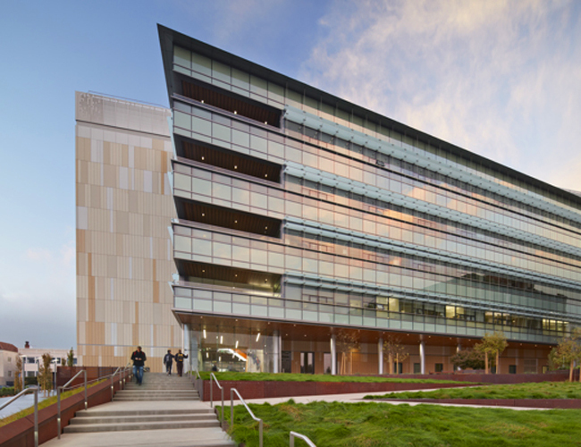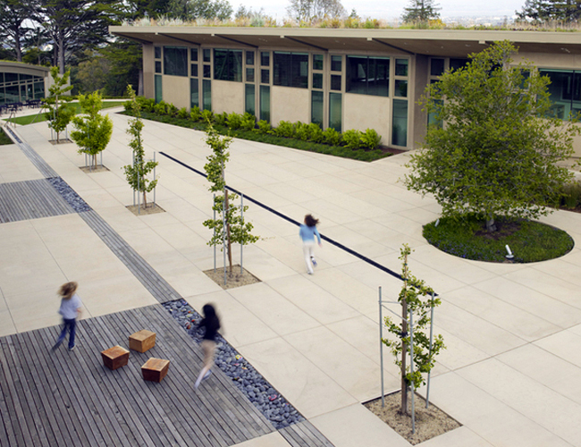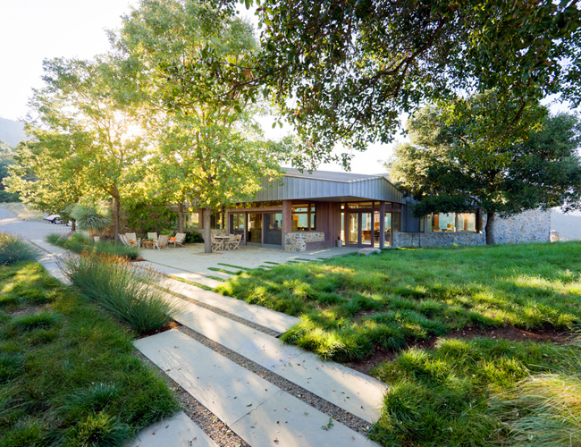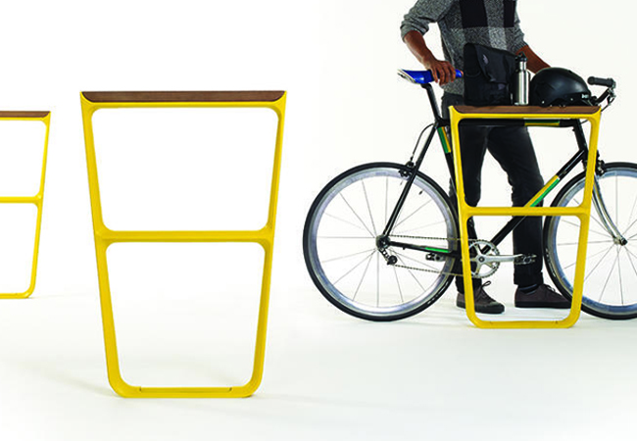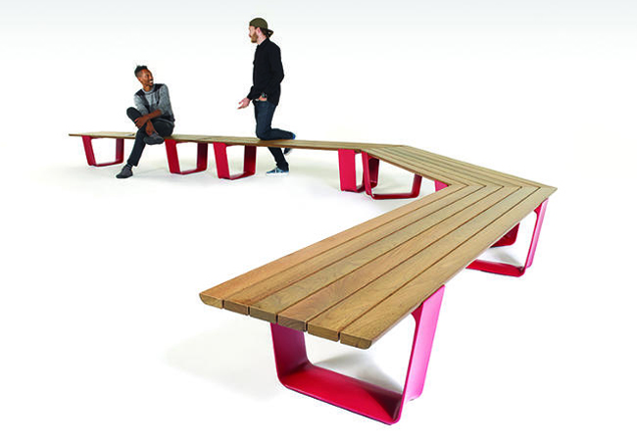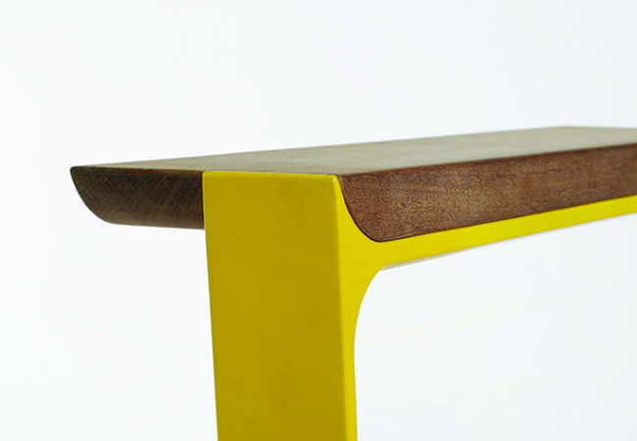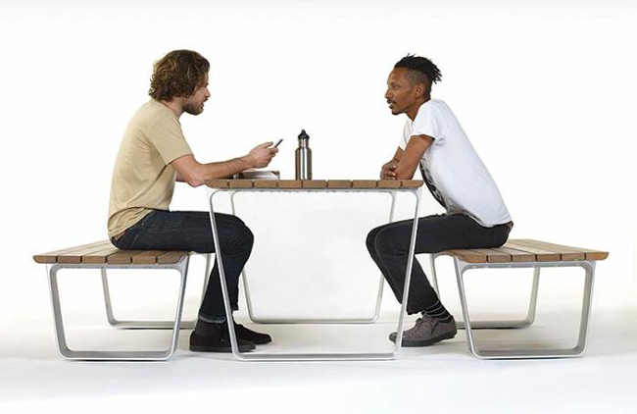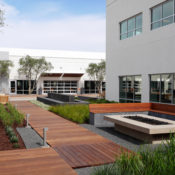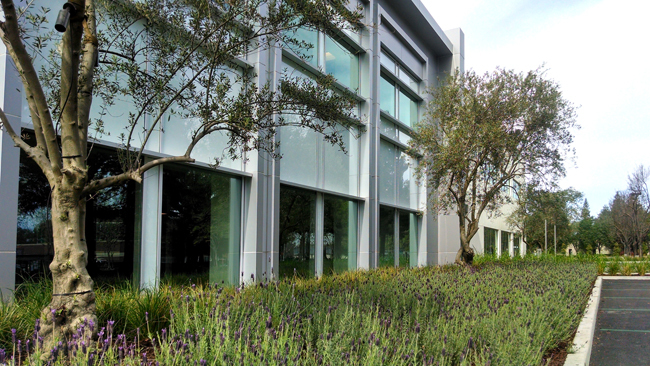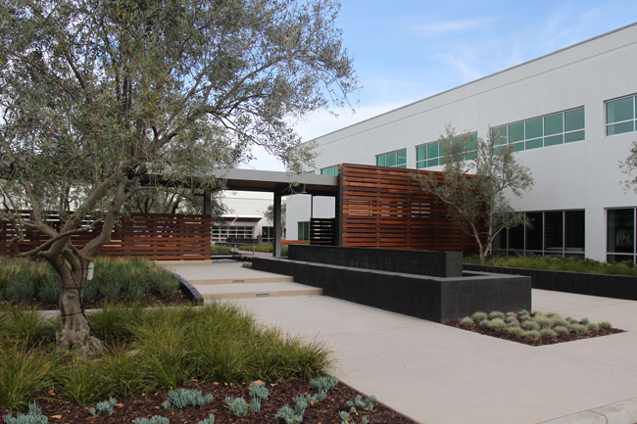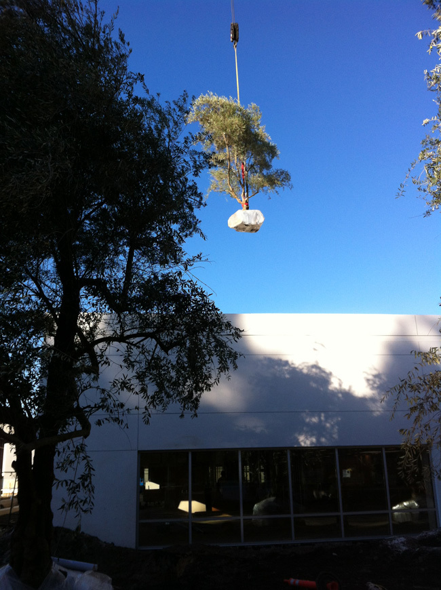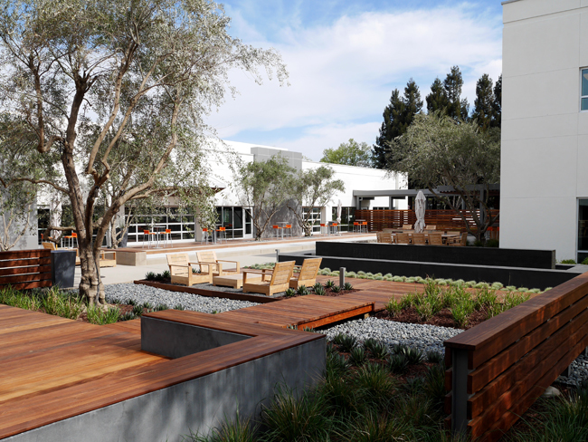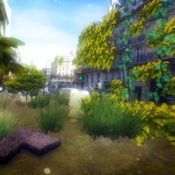Author: Kyle O'Connor
Andrea Cochran Landscape Architecture Wins 2014 Smithsonian National Design Award
Andrea Cochran Landscape Architecture recently won the 2014 National Design Landscape Architecture Award from the Smithsonian’s Cooper-Hewitt, National Design Museum. Conceived by the museum to “honor lasting achievement in American Design,” the National Design Awards draw attention to 10 jury-selected award categories, one of which is landscape architecture. The San Francisco-based firm, which was recognized as a Finalist for the National Design Awards three times prior, joins an acclaimed list of landscape architecture award recipients that include Margie Ruddick (2013), Stoss Landscape Architecture (2012), and Lawrence Halprin (2000).
Alder Lane Farm
Children’s Garden
Andrea Cochran Landscape Architecture is famous for their seamless integration of landscape and architecture on project types that span single family residences, affordable housing, education, public parks, institutional campuses, and hotels. The 15-person firm’s skillful attention to site conditions and the craft of construction continuously set them apart. Winner of numerous awards, including seven ASLA Honor Awards and an ASLA Award of Excellence, the firm has been repeatedly recognized for their material sensibility that lends itself to details of crisp, restrained, geometries framed against rich plant palettes, allowing environmental processes to unfold within demonstrably constructed environments. The resulting compositions offer highly structured spaces and a focused awareness of phenomenological elements.
(Related Story: Filmtastic Fridays: Women in the Dirt)
Founded by Andrea Cochran, FASLA, in 1998, the firm focuses its mission on sustainability, the influence of which shows through in their careful detailing and effective plant selections. Their work is recognized internationally, and in addition to the numerous awards, a monograph of their work titled,Andrea Cochran: Landscapes, was written by Mary Meyers and published by Princeton Architectural Press in 2009.
Energy Biosciences Building
Now in its 15th year, the National Design Awards program recognizes “design as a vital humanistic tool in shaping the world, and seeks to increase national awareness of design by educating the public and promoting excellence, innovation, and lasting achievement.” Each year, the awards are accompanied by additional educational events, lectures, panels, and workshops. This year’s Honorary Patron of the National Design Awards will be First Lady Michelle Obama.
The Nueva School
Alongside Andrea Cochran Landscape Architecture, 2014’s other National Design Award recipients are Ivan Chermayeff and Tom Geismar for Lifetime Achievement; Witold Rybczynski for Design Mind; Etsy for Corporate & Institutional Achievement; Brooks + Scarpa for Architecture Design; Office for Communication Design; Narciso Rodriguez for Fashion Design; Aaron Koblin for Interaction Design; Roman and Williams Buildings and Interiors for Interior Design; and LUNAR for Product Design. The award recipients will be honored at a gala dinner Thursday, Oct. 9, at Pier Sixty in New York.
St. Helena Residence
The 2014 jury was comprised of:
Eric Anderson, associate dean, College of Fine Arts, associate professor, School of Design, co-director, Integrated Innovation Institute, Carnegie Mellon University
Kate Aronowitz, former director of design at Facebook and LinkedIn
Celerie Kemble, principal, Kemble Interiors
Tom Kundig, principal/owner, Olson Kundig Architects
Bruce Mau, co-founder, Massive Change Network
Ivan Poupyrev, technical program lead, executive, Google
Lucinda Sanders, CEO and partner, OLIN
Anna Sui, fashion designer, Anna Sui
Armin Vit, principal, UnderConsideration LLC
Via Smithsonian Cooper-Hewitt, National Design Museum
Images via Andrea Cochran Landscape Architecture
Kyle O’Connor is a landscape and architectural designer in Philadelphia, Pennsylvania. Follow him on Twitter at @kyledoconnor and on his blog, The Municipal Interface.
Landscape Forms and Fuseproject Unveil New MultipliCITY Furniture Line
Landscape Forms joined forces with Yves Béhar and San Francisco-based Fuseproject in the creation of MultipliCITY, a beautiful new line of innovative and sustainable landscape furnishings. Produced and sold internationally by the Michigan-based site furniture manufacturer, MultipliCITY comprises a whole suite of individually crafted tables, benches, bike racks, path lights, and trash bins.
MultipliCITY has been three years in the making and effectively confronts both global and local issues inherent with any manufactured, mass-marketed product. The furniture pieces offer flexibility in both the sourcing of their materials and the functional application of their details. Both the structures and brackets are directly manufactured by Landscape Forms and then flat-packed and shipped without the additional weight of the wood. This forward-thinking strategy lowers shipping costs, gives the consumer the opportunity to purchase locally sourced hardwood, and allows the company to join international markets. From Landscape Forms:
Structural parts are manufactured by Landscape Forms, seating and table surfaces are produced from locally sourced hardwoods in markets outside North America, and flat shipping and local assembly to international locations supports carbon-reducing sustainability. MultipliCITY is a citizen of the world, equally at home in Buenos Aires, Barcelona and Boston.
The aluminum frames accommodate customized wood surfaces, which allow for a variety of configurations and uses. With a simple change in the wood’s angle, direction, or dimension, the MultipliCITY benches and bike racks seamlessly transform from mere furniture pieces to places to collaborate, socialize, eat, work, and rest. This system effectively recognizes the evolving ways in which people are making use of public space. “It’s been a new trend to have meetings outside, or walking meetings, so the system has the elements to allow for different types of possible interactions,” says Béhar.
MultipliCITY has been very thoughtfully executed, and it’s strongest asset might be that it raises some important questions about the future of urban public space. What other possibilities exist through the functional coupling of urban furnishings with new designs, or even retrofitted applications? Why shouldn’t bike racks also double as parking meters, tree pits and sidewalk grates as benches, or defunct payphones as digital information kiosks (or analog information kiosks, for that matter)? The possibilities are endless.
Via Fast Company and Wired.
Images via Fast Company.
Kyle O’Connor is a landscape and architectural designer in Philadelphia, Pennsylvania. Follow him on Twitter at @kyledoconnor and on his blog, The Municipal Interface.
HMH Sets New Precedent for Old Landscapes with THE Campus
HMH, a California-based planning, engineering, and landscape architecture firm recently bolstered its design portfolio with the completion of THE Campus, a renovated 250,000 square-foot office complex in San Jose. The project situates the workplace within a more sustainable landscape that offers newly configured connections, amenities, stormwater management facilities, and plantings.
THE Campus came to fruition in part because of San Jose’s masterplanning initiatives that seek to increase commercial space, largely by transforming old buildings into new, flexible offices and research facilities. A major factor in choosing the site for redevelopment was its proximity to public transportation and bicycle routes, which offer alternative modes of transportation to commuters – a welcome change in car-crazed San Jose. Additionally, the building occupants can use the nearby trails for recreational purposes during lunch breaks or after work.
HMH prioritized the integration of an outdoor amenity area to provide connections between buildings and merge indoor office space with the landscape. To achieve this, the existing buildings were retrofitted with large operable glass doors that open up to communal courtyards. The outdoor spaces are activated with comfortable seating, gathering spaces, fire pits, kitchens, dining/meeting tables, walking paths, an exercise deck/yoga area, and bocce ball courts. HMH elaborates:
The courtyards are designed to create a fun working environment while inspiring casual meetings, large company events, group lunches and interaction between employees divergent of what is typically seen in the modern work place. Creating these dynamic and energetic spaces for communication between employees who would not normally connect otherwise is essential to fostering collaborative and creative cutting-edge ideas. Two of the buildings are adjacent to the primary courtyard while an unused truck loading zone at a third building was converted to an outdoor courtyard retreat, giving outdoor connectivity to each building and plenty of opportunities for interaction while also reducing impervious area. Each building and courtyard space is designed as a journey to entertain all of the users’ senses with the use of moving water, fire, scented plant material and varying ground plain textures. All of these senses combined while walking through the campus create an experience uniquely distinct from any other office complex currently in the area.
In addition to achieving a work/life balance among office occupants, THE Campus was designed to be a sustainable landscape. 50,000 square feet of existing, water-intensive turf was replaced with drought-tolerant grasses and succulents, and a new, efficient drip irrigation system was installed with a weather-based control system. All of this combined will reduce on-site water consumption by 70%, about 125,000 gallons per year.
The stormwater that falls on THE Campus is diverted through on-site bio-treatment cells and rain gardens. These features allow the water to slowly drain into gravel catchment areas and then percolate into the ground, thus reducing the amount of runoff that flows into the storm sewer. Additionally, permeable wood decking was widely used on the walkway and patio surfaces, allowing for even greater runoff reduction.
HMH has masterfully seized upon the opportunities offered through the adaptive reuse of an outdated, automobile-oriented commercial campus. These ubiquitous American landscapes are a new frontier of sorts, and we should hope that projects such as THE Campus will proliferate as the world continues to urbanize.
More project photos and information here.
Via HMH and The Registry
Images © HMH
Kyle O’Connor is a landscape and architectural designer in Philadelphia, Pennsylvania. Follow him on Twitter at @kyledoconnor and on his blog, The Municipal Interface.
The Literal Urban Jungle: Google Street View Hack Vegetates Your City
A new Google Street View hack called Urban Jungle Street View takes the greening of cities to new extremes. Generated by Swedish developer, Einar Öberg, the instant greening is made easy on his website: users simply “visit any place available in Street View by entering a location, drag the map to browse around and drop the little guy on a road.” From there, the familiar world of Street View gives way to a lush, hazy scene that evokes both sustainable utopias and post-apocalyptic ruins.
Chicago, Illinois
Los Angeles, California
Öberg explains that the project makes use of depth data, which is an undocumented aspect of Street View, to accurately orient and place the vegetation geometries onto the surfaces of building facades, streets, and sidewalks.
Philadelphia, Pennsylvania
The views with large buildings covered in tangled vines are quite convincing, but when one navigates outside city limits, things get weird:
Near Sequoia-Kings Canyon National Park, California
Floating shrubs aside, this experiment gives rise to some interesting scenarios for landscape architects to consider. One can imagine a more controlled version of this being used to generate immersive sketches, dropping clients into their sites and allowing them to walk about as they please.
Furthermore, with the aid of technologies such as Google Glass, one could imagine an augmented reality in which pedestrians, bored with their typical neighborhood streets, project new environments in front of their very eyes – skylines become snowy mountain peaks, parking lots expand into vast deserts, strewn with tumbleweed, and highways flow as mighty rivers. Suddenly, landscape architects find themselves programming new environments in a strange overlap between the virtual and the actual.
Via The Atlantic Cities and The Verge
Lead Image Via The Atlantic Cities
Screenshots taken by Kyle O’Connor from Urban Jungle Street View


