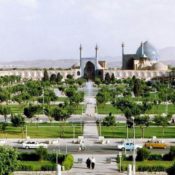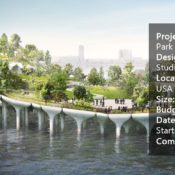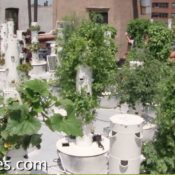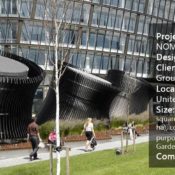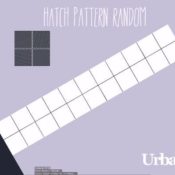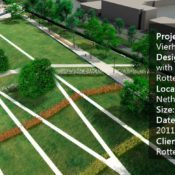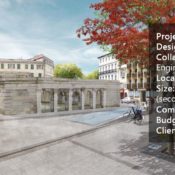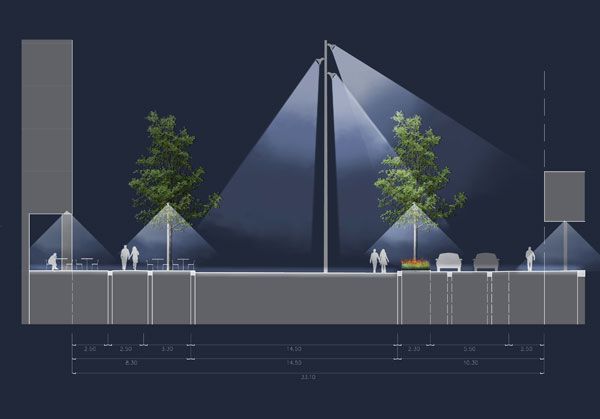Author: Land8: Landscape Architects Network
Góra Puławska Undergoes a Powerful Transformation
Public Space in Góra Puławska, by 3XA, Góra Puławska, Poland. Undeveloped lands in villages and cities are like air bubbles or holes in a dense net. These “free space bubbles” harbor great potential for transformation into well-designed urban spaces that meet the needs of residents and visitors. A great design invites people to relate to and use the environment as a stage for human interrelation and communication. In the Public Space in Góra Puławska, Poland, 3XA designers Ewa Czerny, Maciej Kowaluk, and Łukasz Reszka have created a recreational space where village residents can meet and pursue a variety of leisure activities.
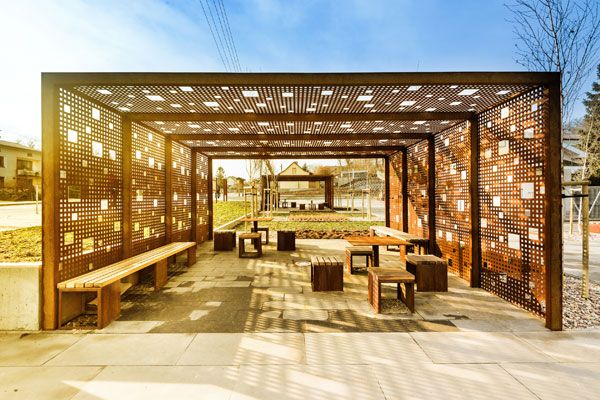
Góra Puławska. Photo credit: s.zajaczkowski
Góra Puławska
The location for the project was thoughtfully chosen. It provides isolation from the busy and noisy arterial route of Radomska Street, creating a pleasant ambience. It’s not about urban hustle and bustle, but about chilling, meeting, and socializing. In contrast to indeterminate squares, village residents can choose between different zones for relaxation or meetings.
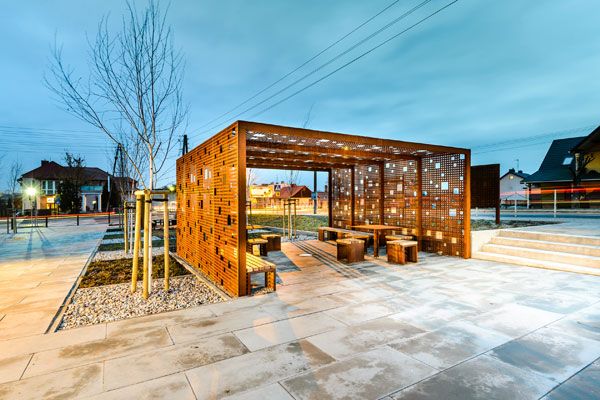
Góra Puławska. Photo credit: S.Zajaczkowski
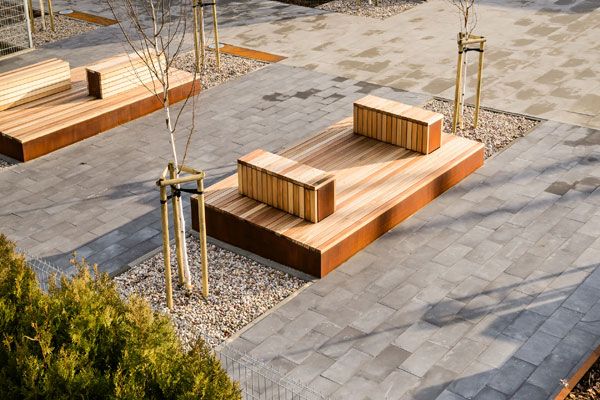
Góra Puławska. Photo credit: S.Zajaczkowski
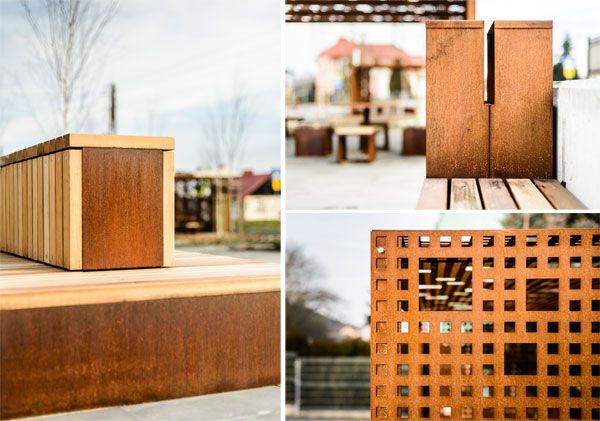
Góra Puławska. Photo credits: S.Zajaczkowski
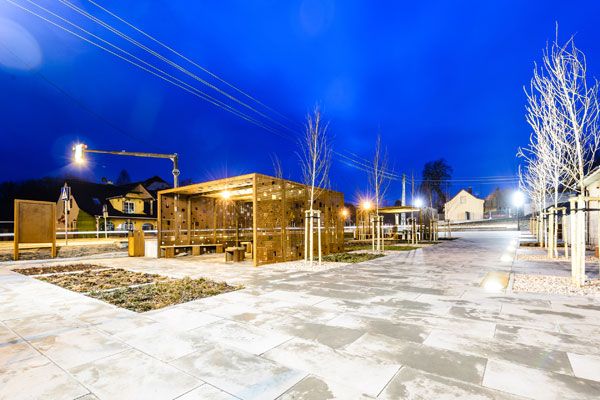
Góra Puławska. Photo credit: S.Zajaczkowski
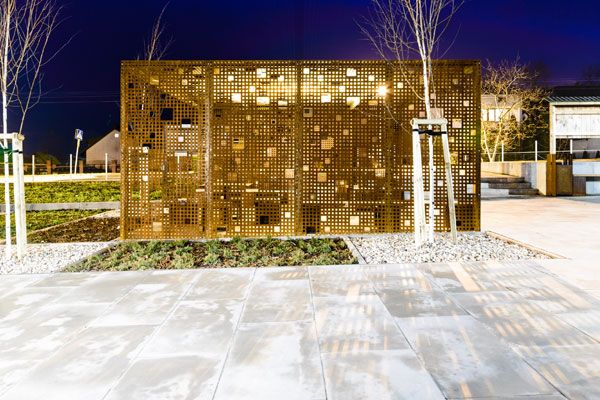
Góra Puławska. Photo credit: S.Zajaczkowski
- Beautiful Plaza Celebrates Canadian Landscape
- Perez Art Museum Embraces the Landscape Inside and Out
- Ceramic Museum and Mosaic Garden
A convenient detail can be found in the CorTen steel bike racks along the sidewalks, which are U-shaped so as not to take much space away from pedestrians. The bike racks encourage a healthy lifestyle and provide a sustainable mode of mobility.
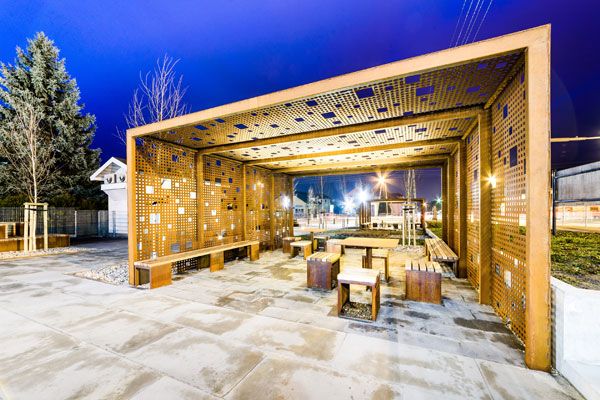
Góra Puławska. Photo credit: S.Zajaczkowski
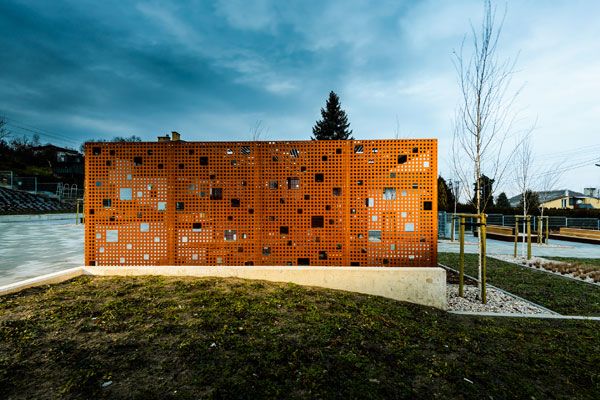
Góra Puławska. Photo credit: S.Zajaczkowski
- 100 Landmarks of the World: A Journey to the Most Fascinating Landmarks Around the Globe by Parragon Books
- Public Art: Theory, Practice and Populism by Cher Krause Knight
Article by Ruth Coman Return to Homepage
How Bassil Mountain Escape Creates a Dramatic and Memorable Feeling
Bassil Mountain Escape, by Vladimir Djurovic Landscape Architecture in Faraq, Lebanon. Designers face different challenges with every project they make, but these do not stop them from being innovative and putting a soul into every work they do. Designers never stop thinking out of the box, in order to create something new and refreshing. There are different factors and aspects in every design, but they all lead to the same goal: Providing spaces that are livable and functional. For landscape architects, the goal is to create spaces that will help people relax, contemplate, and reconnect with nature. In a fast-paced era like today, people often experience stressful days that make them want to escape from their busy city lives. Some people want to run away from the noisy streets, from the busy people, and from their stressful work. There are also times when people just want to stare into the vastness of the universe because it helps them to relax and think about nothing but just how beautiful life is. During these instances in our life, we all seek an environment that will calm and refresh our minds.
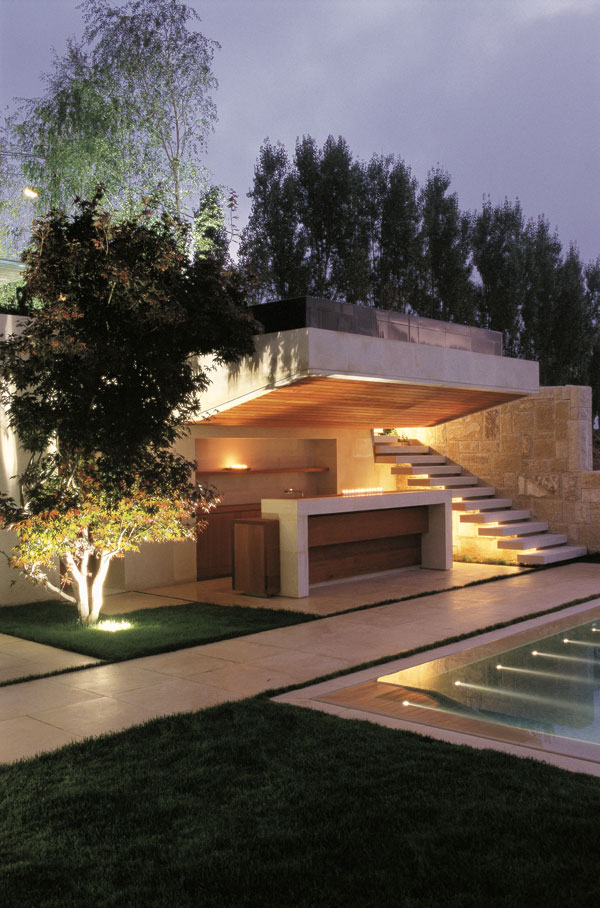
Bassil Mountain Escape. Photo courtesy of VLADIMIR DJUROVIC LANDSCAPE ARCHITECTURE
Bassil Mountain Escape
Bassil Mountain Escape is a private residence in Faqra, Lebanon, that was built to be a vacation house for the purpose of relaxation and entertainment. This place was designed with spaces catering to various events and moods. The designer’s intention was not just to provide a recreational and resting place, but also to give a dramatic and memorable feel in its garden.
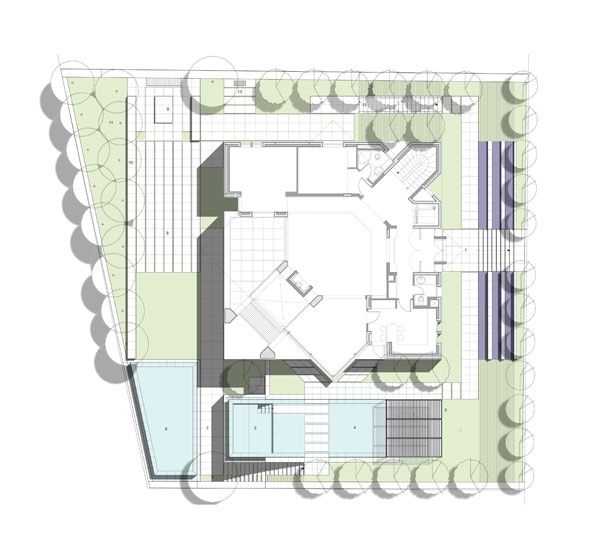
Bassil Mountain Escape Masterplan. Image courtesy of VLADIMIR DJUROVIC LANDSCAPE ARCHITECTURE
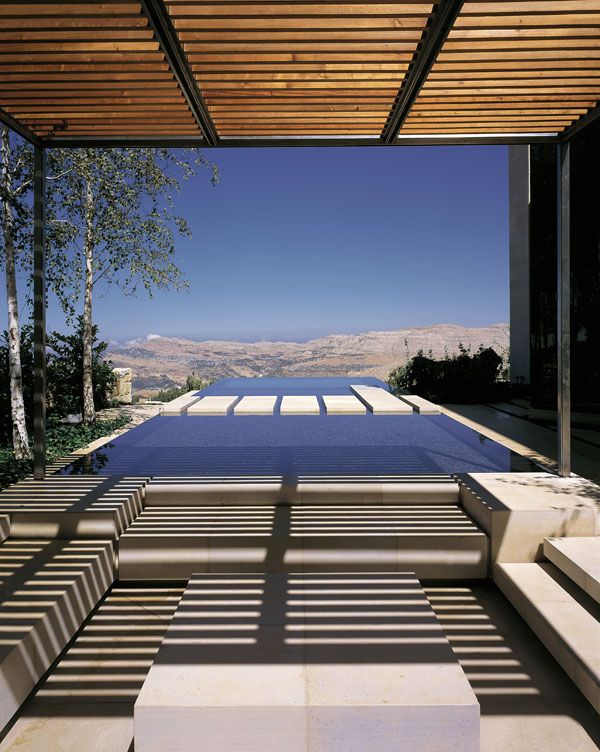
Bassil Mountain Escape. Photo courtesy of VLADIMIR DJUROVIC LANDSCAPE ARCHITECTURE
- Beautiful Plaza Celebrates Canadian Landscape
- Perez Art Museum Embraces the Landscape Inside and Out
- Ceramic Museum and Mosaic Garden
The residence’s garden only has a 4.5 meter setback around the house. The designers tried every possible way to expand the sense of space by creating an illusion. First, undesirable views in the righthand section were hidden and more emphasis was given to the desirable ones. In the pool area, a cantilevered water mirror that expands both physically and visually was installed. This created an illusion of infinity by framing and aligning the usable area in one focal point.
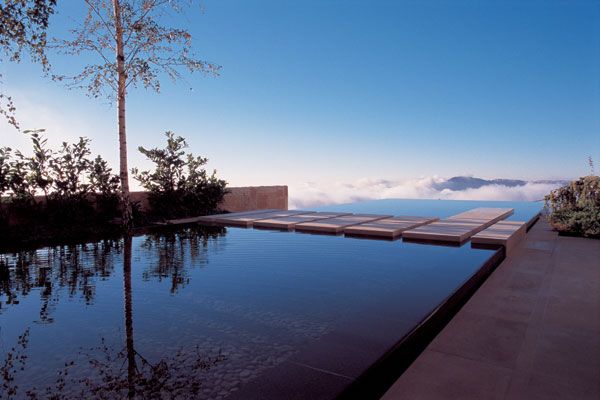
Bassil Mountain Escape. Photo courtesy of VLADIMIR DJUROVIC LANDSCAPE ARCHITECTURE
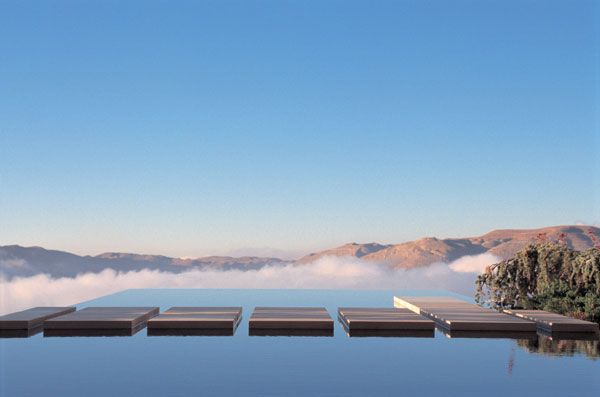
Bassil Mountain Escape. Photo courtesy of VLADIMIR DJUROVIC LANDSCAPE ARCHITECTURE
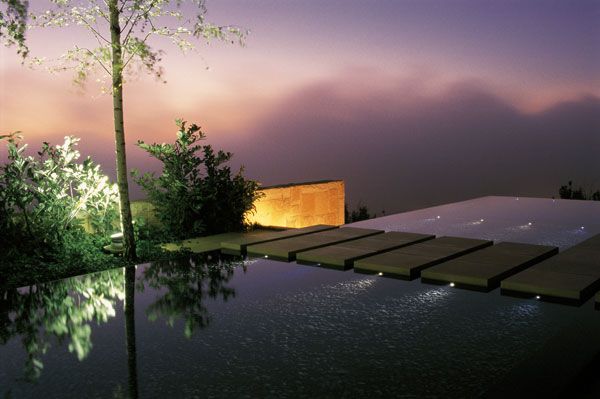
Bassil Mountain Escape. Photo courtesy of VLADIMIR DJUROVIC LANDSCAPE ARCHITECTURE
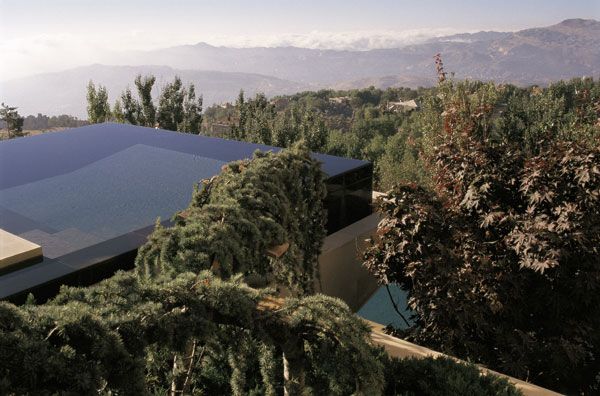
Bassil Mountain Escape. Photo courtesy of VLADIMIR DJUROVIC LANDSCAPE ARCHITECTURE
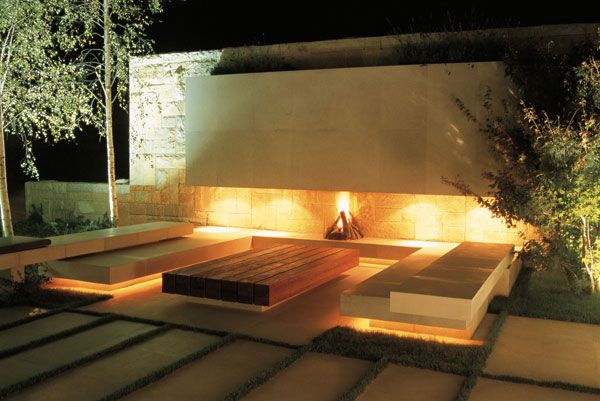
Bassil Mountain Escape. Photo courtesy of VLADIMIR DJUROVIC LANDSCAPE ARCHITECTURE
- 100 Landmarks of the World: A Journey to the Most Fascinating Landmarks Around the Globe by Parragon Books
- Public Art: Theory, Practice and Populism by Cher Krause Knight
Article by Katrina Elpos Return to Homepage
How Pier 55 Floating Park is Making the Impossible, Possible
Pier 55 Floating Park, Heatherwick Studios, New York City, United States. Some cities don’t have room anymore to create completely new public spaces, even when they need them. That’s when it’s time to come up with something completely new, something gutsy, something people might call crazy: You have to build new land. In New York City, Heatherwick Studios has designed the new Pier 55 floating park on the Hudson River. The 2.7-acre park over the water – described as a “treasure island” — will serve as a space for cultural events and leisure activities. The design has the backing of power couple Barry Diller, chairman of IAC/InterActiveCorp and former head of Paramount Pictures and Fox, and his wife, fashion designer Diane von Furstenberg. They have earmarked $113 million through a family foundation to construct the park, beginning next year.
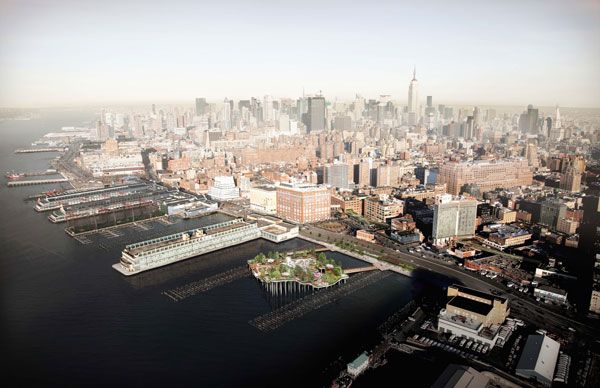
View of Pier 55 in the context of the west side. Image courtesy of Heatherwick Studios.
Pier 55 Floating Park
Heatherwick Studios, known for the Garden Bridge in London opening in 2018, comes again with a design for a public space at height. The new park is expected to become New York City’s number one venue for music, dance, theater, public art, and community events. The park will be built on a parallelogram-shaped pier of 300 concrete piles resembling giant mushrooms. The piles will range in height form 15 feet to 62 feet above the water to give the park an undulating topography. The park, situated 56 meters off the Hudson River coastline, will be accessible by two bridges.
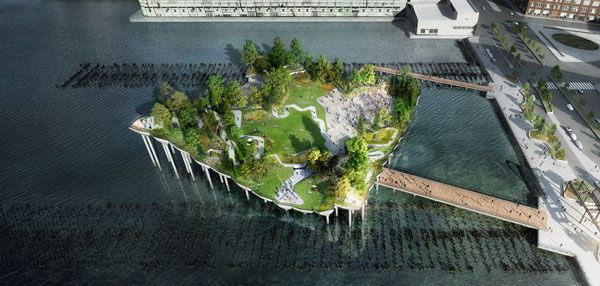
Aerial view of Pier 55. Image courtesy of Heatherwick Studios.
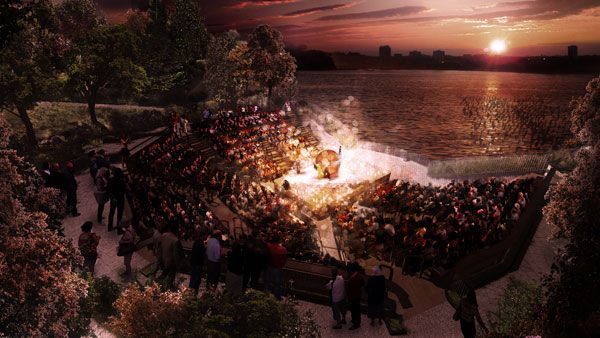
View of the amphitheater looking southwest at sunset. Image courtesy of Heatherwick Studios.
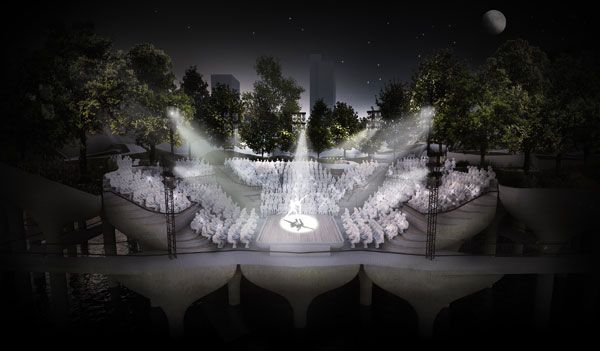
Amphitheater Aerial Night View. Image courtesy of Heatherwick Studios.
- Al Fayah Park: An Oasis in The Middle of The Desert
- A Groundbreaking Garden Bridge Over Thames to be Developed in London
These theaters were called théatrons, derived from the Greek word theásthai, which means “look on”. The second site is a small stage with surrounding hills covered with grass. The last one is a big paved square with some height differences. Expert Collaboration To make sure the performance sites are optimally designed, Heatherwick collaborated with four experts in the field: a former artistic director of the Public Theater (George C. Wolfe), a British film and theater director and producer (Stephen Daldry), a British theater executive (Kate Horton), and a film and theater producer (Scott Rudin).
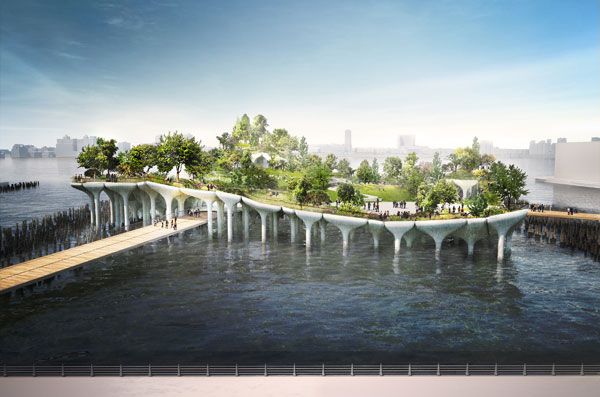
View of Pier 55 from the esplanade looking west. Image courtesy of Heatherwick Studios.

Pier 55 Floating Park. Image courtesy of Heatherwick Studios.
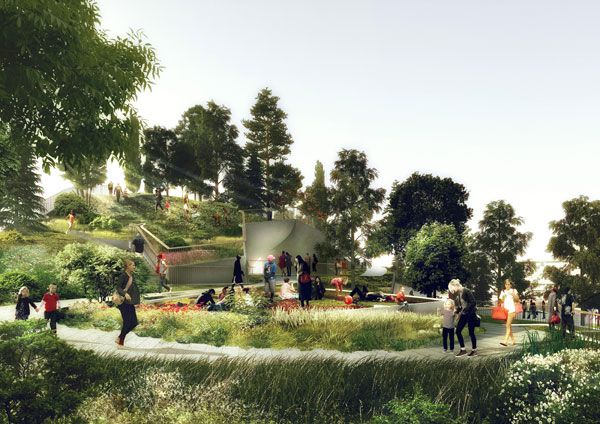
Conceptual view of the rolling landscape. Image courtesy of Heatherwick Studios.
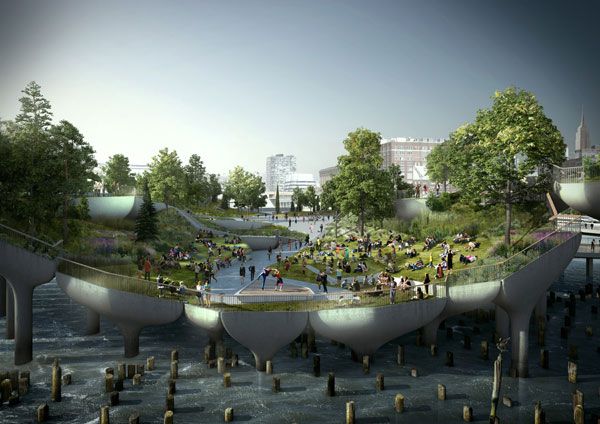
View of Southern space looking north from Gansevoort Peninsula. Image courtesy of Heatherwick Studios.
- Site Engineering for Landscape Architects by Steven Strom
- The Artful Garden: Creative Inspiration for Landscape Design by James van Sweden
Article by Sander Van de Putte Return to Homepage
9 Ways to Incorporate Edible Planting into the Urban Landscape
We look at ways to make the urban landscape a productive landscape through the concept of edible planting schemes. Traditionally, the urban landscape has existed as an isolated, hardened core that relies heavily on the surrounding farmlands for fresh produce. As cities began to grow, they started to encroach on fertile, productive land, placing greater strain on the environment to support large populations. The result is the need to start growing food within the urban landscape, allowing people to have greater personal food security while providing more nutritional organic options. With this in mind, we look at 9 ways to incorporate edible planting into the urban landscape, looking at options from small-scale residential to large urban spaces.
Edible Planting
1. Vertical gardens Vertical gardens have become the new landscape craze, allowing hard, urban surfaces to become beautiful green walls. Edible leafy greens can easily be planted in pockets or containers, providing a large growing surface in urban areas with limited space. There are also other benefits of planting vertical gardens, such as increased building insulation, cooling, and soundproofing. WATCH: Wall Garden | Vertical Garden Installation & Operation
Related Articles:
- Landgrab City – Urban Farm
- Dublin Urban Farm: Interview with Paddy O’Kearney
- How to Provide Easy Access to Urban Agriculture in Over Populated Cities
2. Hydroponics Hydroponics involves the growing of plants without the use of soil by feeding plants with nutrient-rich water solutions. This method is ideal for growing edible foods in the city, as it produces a fast yield of intensely flavored and nutritional vegetables, which can compete with the supply and demand of industrial-scale farming. John Mooney’s hydroponic vegetable garden in New York, which supplies vegetables for his restaurant. WATCH: Soil-less sky farming: rooftop hydroponics on NYC restaurant
3. Greenhouses / Urban Farming Greenhouses provide a means for incorporating edible planting into the harsh urban landscape. They create internal micro-climates that can be carefully controlled, providing a means to grow food all year round. While greenhouses are usually small plastic or glass structures, new developments have begun to integrate greenhouse structures into the urban fabric, creating buildings dedicated to urban agriculture. WATCH: Plantagon: The Future of Urban Food
4. Roof gardens The urban concrete jungle has provided us with vast areas of flat, disused roof spaces that can provide space to create green roofs. Planting a green roof requires a certain amount of technical investigation, but long-term sustainable benefits — such as reduced building energy cost through insulation and the cleaning of stormwater – make them a worthwhile urban investment. They are also an ideal location for urban agriculture, provided that aspects such as irrigation and protection from the wind are taken into account. Gary Corner Youth Center, by John Ronan Architects, provides a roof garden in a poor community, involving the youth in urban agriculture while providing food for the community and center. WATCH: Gary Comer Youth Center
5. Edible urban greenery Edible plants can also become part of the functional and aesthetic landscape of the city, providing edges and greening in urban public spaces. Examples of plants include woody herbs, berry bushes, and brambles, which can all be included as part of an urban forest scheme. WATCH: Benefits of Urban Forests
6. Creepers or Vines Creepers or vines allow for urban structures such as pergolas or trellises to provide support for edible berries, brambles, legumes, and even edible flowers. Deciduous vines, such as grape vines, not only provide a high yield of edible fruit, they can create shaded areas in summer and sunny, protected spaces in winter. 7. Urban Fruit Trees Trees are an important element in urban landscapes, providing shade, protection, and aesthetic vertical focal points. The potential of using fruit trees in urban spaces deserves important consideration, as they are not only generally hardy and pretty trees, but can provide nutritionally rich produce. WATCH: Planting fruit trees – The Urban Orchard Project
8. Community Urban Food Gardens The development of many urban food gardens is the result of the desire for organic fruit and vegetables combined with the need to generate positive urban communities. Inner-city communities have begun to claim disused council land, providing a place for people to interact while growing their own organic food supply.

Experimental urban farm in Kensington, Philadelphia: intended to be a prototype of urban agriculture that can be replicated by others. A combination of straight urban farming and community-supported agriculture (CSA). Photo credit: David Barrie. Source, CC 2.0.
What is clear from this discussion is that our cities have the ability to reverse the traditional city core vs farmland model. We can no longer continue to rely so heavily on our strained rural land to support populations and can no longer maintain the high cost of transporting food. Cities need to become self-sustaining and they need to start greening their way to food security. Recommended Reading:
- Designing Urban Agriculture: A Complete Guide to the Planning, Design, Construction, Maintenance and Management of Edible Landscapes by April Philips
- Food and the City: Urban Agriculture and the New Food Revolution by Jennifer Cockrall-King
Article by Rosemary Buchanan Return to Homepage Feature image: Print screen from featured YouTube video. Source.
Ansières Residential Park Reinforces a Social Bond Through Landscape Architecture
Ansières Residential Park by Espace Libre Paysage et urbanisme, Paris, France What is the common thing between urban fabric, college and high school? Nothing, perhaps. But that “nothing” seems to be the missing link which needs to establish the connection between those unrelated elements. As you can guess, the best way to create this bond is certainly landscape design, and the best color for filling that gap – green. This is exactly the case we’re going to explore: A square surrounded by different institutions in the French commune of Ansières-sur-Seine, which needed to be redeveloped. This is where the exceptional work of Espace Libre Paysage et urbanisme landscape firm flourished.

Image credit: Asnières Residential Park by Espace Libre Paysage et urbanisme
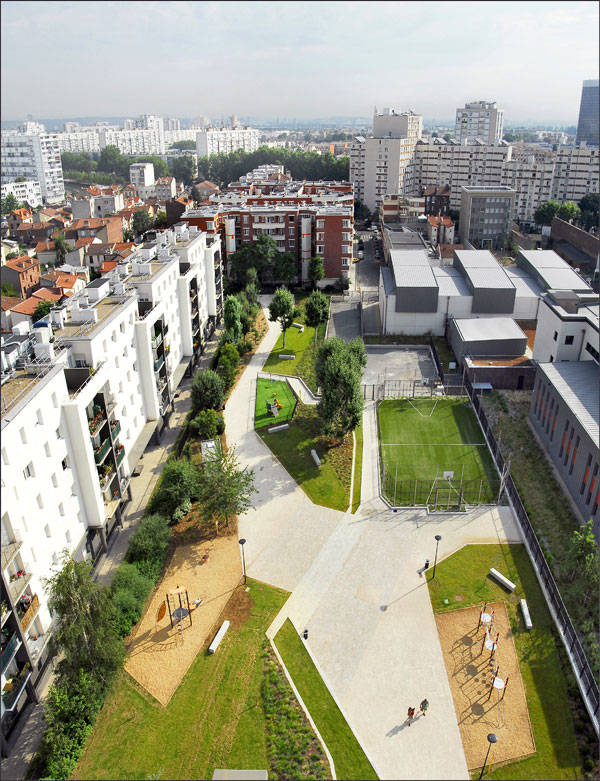
Photo credit: Asnières Residential Park by Espace Libre Paysage et urbanisme
Ansières Residential Park’s Mission: ‘Social Bond’
Besides the rich professional experience, there is one thing standing out among the other competencies of the company – the team is constantly striving for new standards and new technologies specific to the genius loci of each site. Espace Libre’s ultimate purpose is to create attractive, functional spaces with enhanced structural elements and reinforced social bond. To be able to fulfill their mission at Ansières Residential Park, the landscape architects had to create a successful, vibrant open space, which would transform the colorless square into a center of gravity for visitors.
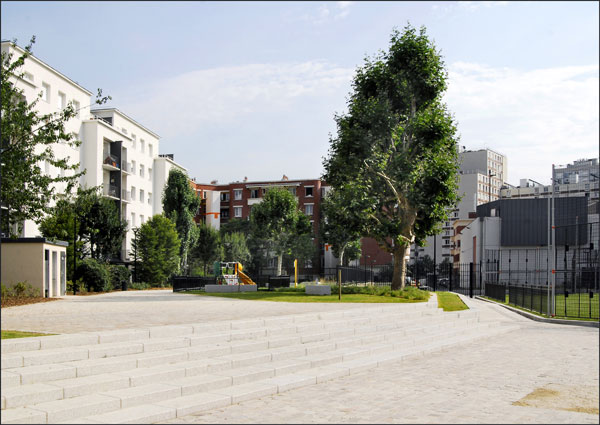
Photo credit: Asnières Residential Park by Espace Libre Paysage et urbanisme
The Project Design of Ansières Residential Park
The first step was to double the area of the existing park. This was important for both, the unification of the three adjacent buildings, and the best possible utilization of the space. To break the monotony of the relief, a half of the green area was raised by 0.5 meters. This raising on the other hand, felt more like a boundary between the two halves, so the landscaping team decided to fix this problem by “folding” the borderline.

Photo credit: Asnières Residential Park by Espace Libre Paysage et urbanisme

Photo credit: Asnières Residential Park by Espace Libre Paysage et urbanisme
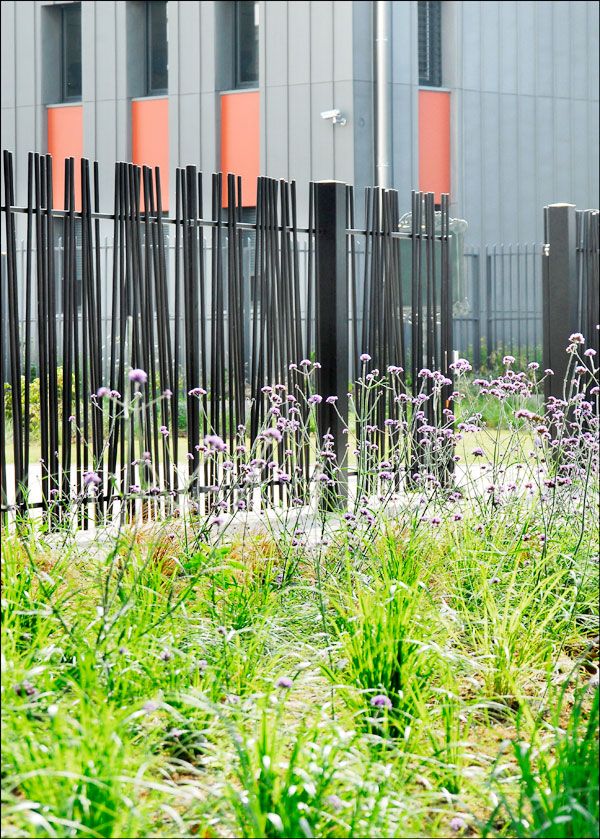
Photo credit: Asnières Residential Park by Espace Libre Paysage et urbanisme
- Beautiful Plaza Celebrates Canadian Landscape
- Perez Art Museum Embraces the Landscape Inside and Out
- Ceramic Museum and Mosaic Garden
Trees are mostly used on the periphery of the site to encapsulate the inner space, with a few scattered among the central parts to cast shade where needed, and to form several vertical accents.
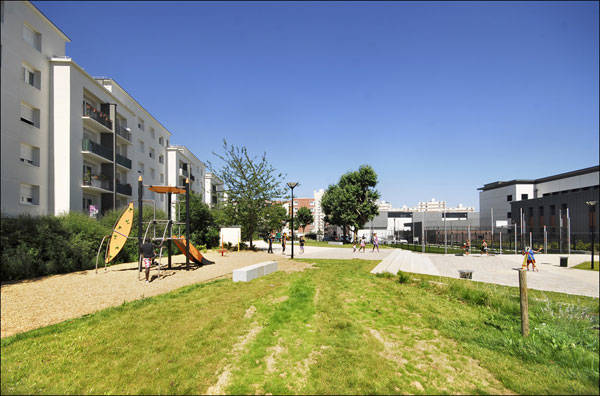
Photo credit: Asnières Residential Park by Espace Libre Paysage et urbanisme
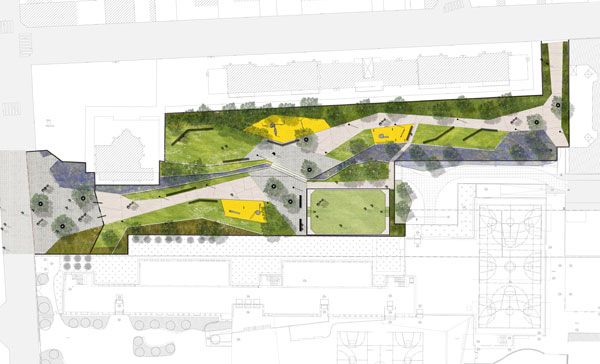
Image credit: Asnières Residential Park by Espace Libre Paysage et urbanisme
- 100 Landmarks of the World: A Journey to the Most Fascinating Landmarks Around the Globe by Parragon Books
- Public Art: Theory, Practice and Populism by Cher Krause Knight
Is The Public Realm for NOMA Site Representing the Future of Sustainable Eco-cities?
Public Realm for NOMA Site, by Mecanoo, in Manchester, United Kingdom. NOMA represents a 20-acre regeneration of Manchester’s urban land which is owned by The Co-operative Group and Hermes Real Estate. This area is not only for living but also for the work, creativity, recreation and entertainment. Receiving the award for the highest-ever BREEAM rating of 95.32 %. It creates a new image for the city center of Manchester with a complete reconstruction and mixed-purpose neighborhood.
Public Realm for NOMA Site
The site is located on the northern fringe of Manchester’s city center, bounded by Angel Street to the north, Rochdale Road to the east, and Miller Street to the south. This public space around the Co-operative Group’s new headquarters on Angel Square – one of the world’s most sustainable buildings – was designed by Mecanoo.
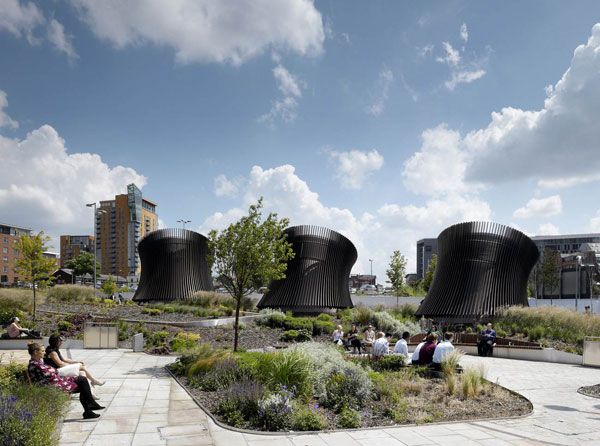
Public Realm for NOMA Site. Photo courtesy of Mecanoo.
- Is Nelson Mandelapark Amsterdam’s New Outdoor Living Room?
- How to Transform a Road into a Spectacular Park
- The Building That Wants to be a Landscape at Delft University of Technology
Focus on Sustainable Design
The architects focused on sustainability when they designed this space. Even the placement of surrounding buildings was selected very carefully. The whole space undulates, creating various smaller forms of landscape. Planted around these forms are trees, shrubs, and grasses that shape the whole space. Between them are lines that provide walkways through the space. Benches and seats in stainless steel and iroko wood line the pedestrian walkways.
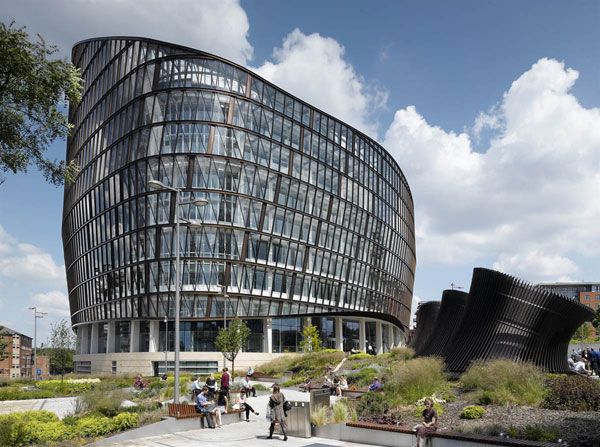
Public Realm for NOMA Site. Image courtesy of Mecanoo.
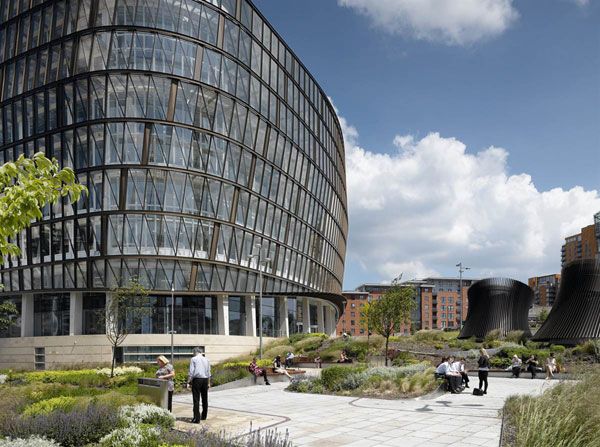
Public Realm for NOMA Site. Image courtesy of Mecanoo.

Public Realm for NOMA Site. Image courtesy of Mecanoo.
- Landscape Architecture Now! by Philip Jodidio
- Street Design: The Secret to Great Cities and Towns by John Massengale
Article by Amela Djurakovac Return to Homepage
Green Walls: The Essential Guide
We take a closer look at Green Walls with key examples from green wall company Cultiwall. Green walls are becoming increasingly popular in modern architecture and landscape architecture. .Green walls — from the simplest ones built from climbers to the most exquisite and technologically advanced — are known for their aesthetic value, creation of ecosystems, and positive influence on a building’s heat efficiency. They also have a profound positive impact on air quality, especially in regard to humidity and dust content, both indoors and outdoors. There are many different types and systems of green walls, from the very simple to the increasingly technologically advanced. The simplest green wall usually consists of some sort of durable, lightweight support structure and climbers, growing up from the substrate at the base of the wall. Sometimes, the structure can support small containers of plants such as epiphyts, ferns, and small climbers. This way, the effect of undivided greenery is achieved faster and is varied. However, this type of green wall usually comes with its own problems — issues with the effective irrigation of plants and the visibility of the not-so-decorative planters.
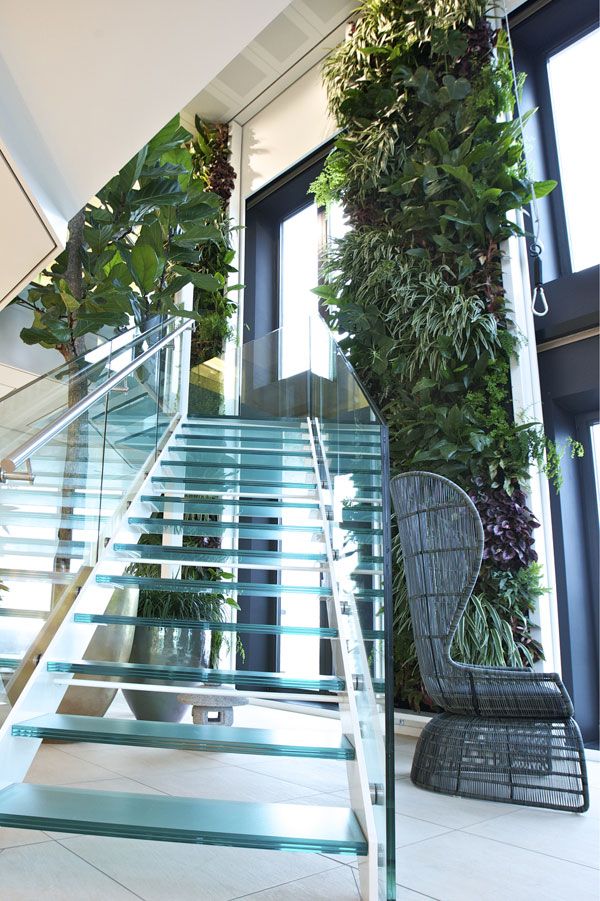
Green walls adding life and interest to an indoor space. Photo courtesy of Cultiwall
Green Walls from Cultiwall
This is where the most sophisticated of green walls could be the solution. These are the walls that come closest to the idea of growing plants directly on vertical surfaces. One of the simplest and most effective systems currently on the market is produced by Cultiwall, part of the Saint Gobain Corp. Usually, green wall systems are based on strong construction, attached to the wall in a stable manner, and support the plant elements, which vary greatly depending on the manufacturer. Sometimes, it is simply a durable material formed into pockets.
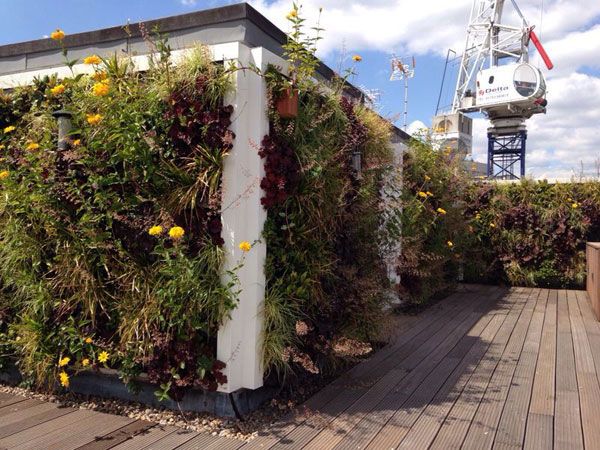
Green walls with a more natural look. Photo courtesy of Cultiwall
- The World’s Tallest Living Green Wall
- Going Vertical: The History of Green Walls
- 5 Amazing Facts About Green Walls That You Didn’t Know
The pockets or panels are filled with suitable substrate, which may be organic or — better still — mineral. For example, the panels of the Cultiwall system are filled with very light and durable mineral wool. The repetitiveness of the pattern and the modularity make the whole construction incredibly easy and fast to install, yet very stable and flexible in terms of design.
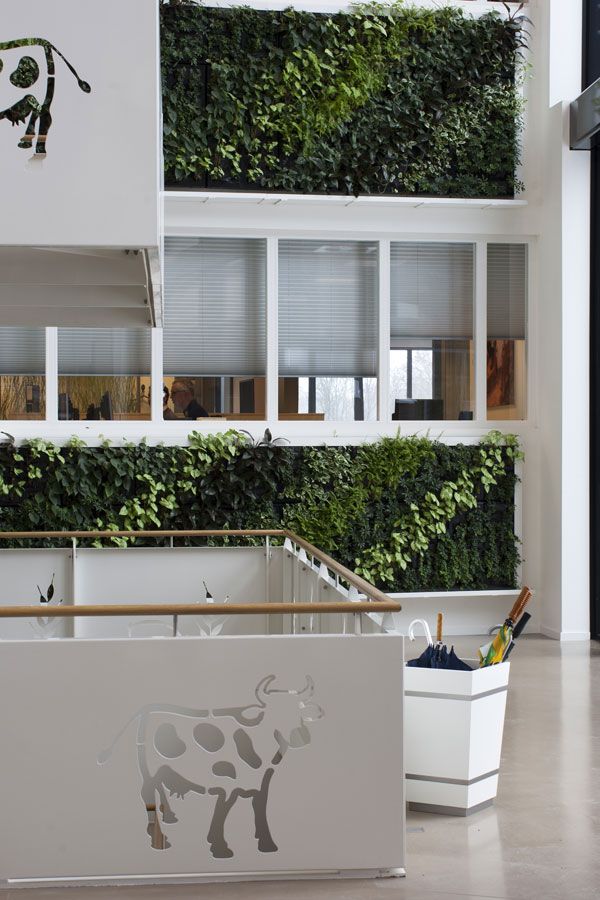
Green walls, also help to purify the air, leading to better conditions. Photo courtesy of Cultiwall
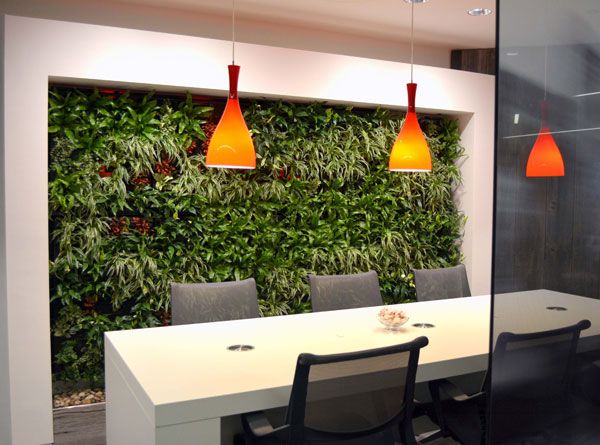
How a green wall can totally upgrade a space. Photo courtesy of Cultiwall
The Rise in Popularity for Green Walls
Green walls are gaining in popularity. The numerous examples of the newest installations include one of the largest interior walls in Europe by Cultiwall, which has just been installed in Wrocław Zoo. The benefits of green walls can hardly be overlooked or overestimated. Their beauty and their positive influence in biodiversity and microclimate are certain to make them a major feature in our cities into the foreseeable future. The simplicity of the installation, the durability, the lightness, and the flexibility, combined with the prestige of the Saint Gobain company and the experience and knowledge of the Cultiwall engineers, make this system a definite number one for all landscape architects. Cultiwall Cultiwall is a part of a global enterprise – Saint Gobain. The Cultiwall green wall system is a flagship product of the highest quality, installed in many prestigious locations all over the world. You can download Cultiwall’s brochure by clicking here! Recommended reading:
- Planting Green Roofs and Living Walls by Nigel Dunnett
- Gardening Vertically: 24 Ideas for Creating Your Own Green Walls by Noémie Vialard
Article by Marta Ratajszczak Return to Homepage
How to Place Large Quantities of Trees in a Master Plan Instantly with AutoCAD
LAN Tutorial: How to Place Large Quantities of Trees in a Master Plan Instantly with AutoCAD expert Rob Koningen. Placing a tree in a design for a garden is an entirely different task then placing trees in a design for a master plan of a few hectares. For a garden design, you pick the positions carefully; for a master plan, you may just need sheer quantity, roughly placed. And when that deadline is approaching, you may need to place them quickly. In this article, you will learn two ways to place trees — and place them fast.
How to Place Large Quantities of Trees
Sweep Your Mouse
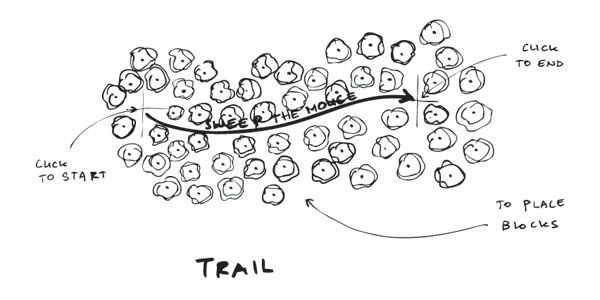
Image courtesy of Rob Koningen
- How to Show Topography in your Plan Drawing in AutoCAD
- How to Add Detail to Your Sections in AutoCAD
- How to Randomise Hatches in Your AutoCAD Drawing
Pick Points
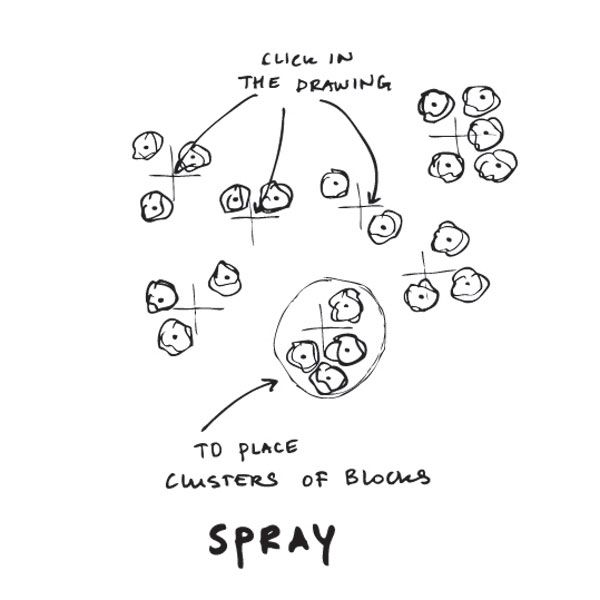
Image courtesy of Rob Koningen
Recommended Reading:
- Digital Drawing for Landscape Architecture by Bradley Cantrell
- Detail in Contemporary Landscape Architecture by Virginia McLeod
Article and video tutorial by Rob Koningen You can see more of Rob’s work at UrbanLISP Return to Homepage
Roofpark Vierhavenstrip Reunites Indoor and Outdoor Urban Life
Roofpark Vierhavenstrip, by Buro Sant en Co with the municipality of Rotterdam, in Rotterdam, Netherlands. How can you combine and reunite indoor and outdoor urbanity? Have you ever wondered why the public space around shopping centers lacks urbanity and design? Well, in the majority of cases, the whole design of public spaces is brought indoors, so that the gap and in the spatial experience between inside and outside becomes greater in a negative way. The spaces outside the buildings remain without any creative design or the feeling of urbanity, which means safety and diversity in activities is not a given. To deal with this phenomena, Buro Sant en Co together with the municipality of Rotterdam created the project “Roofpark Vierhavenstrip” retail (indoor) with a spacious public roof park (outdoor), resulting in multiple positive aspects, not only for the surrounding neighborhood but also for the whole district.

Roofpark Vierhavenstrip. Photo credit: Stijn Brakkee
The Roofpark Vierhavenstrip
The location of the park – Delfshaven and Stadshaven – is one of national interest. This area will be transformed into an attractive, sustainable living and working port area. The access to the public garden on the roof is facilitated through a wide stairway that has a waterfall in the middle. The image of the park is shaped by “use of slopes, folded lines, and intertwining paths that together create a zigzag pattern” (santenco.nl) and is characterized by an abundance of footpaths.
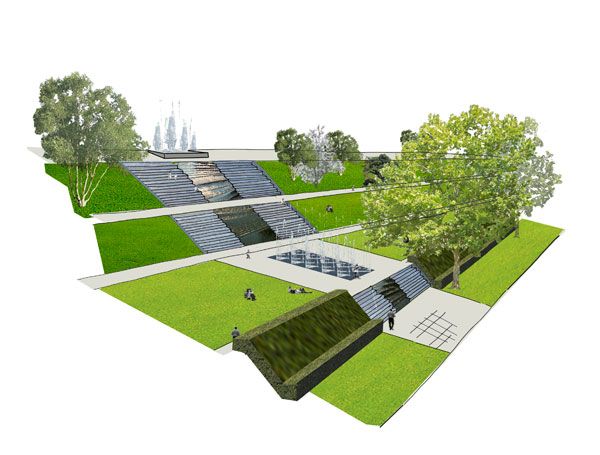
Roof Park Rotterdam – concept Design water stairs by Buro Sant en Co
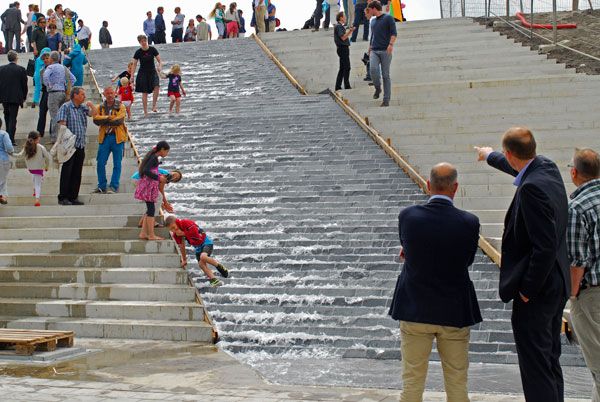
Roofpark Vierhavenstrip. Photo credit: Buro Sant en Co
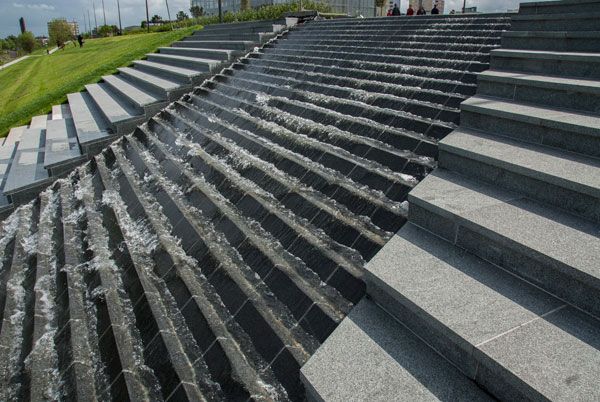
Roofpark Vierhavenstrip. Photo credit: Buro Sant en Co
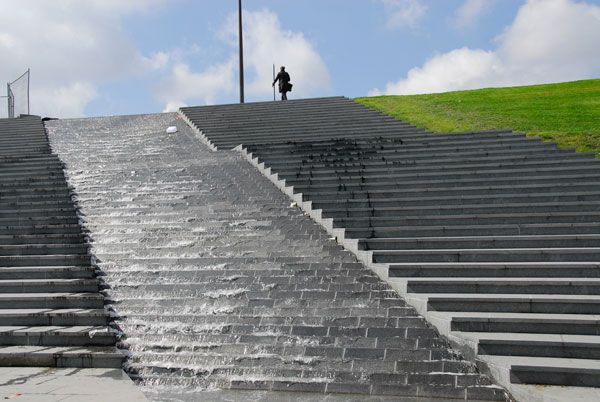
Roofpark Vierhavenstrip. Photo credit: Buro Sant en Co
- Beautiful Plaza Celebrates Canadian Landscape
- Perez Art Museum Embraces the Landscape Inside and Out
- Ceramic Museum and Mosaic Garden
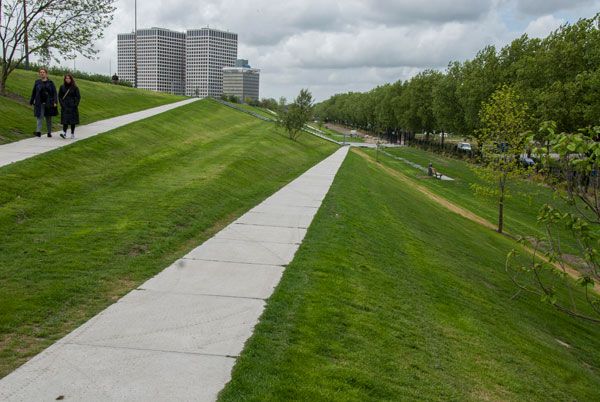
Roofpark Vierhavenstrip. Photo credit: Buro Sant en Co
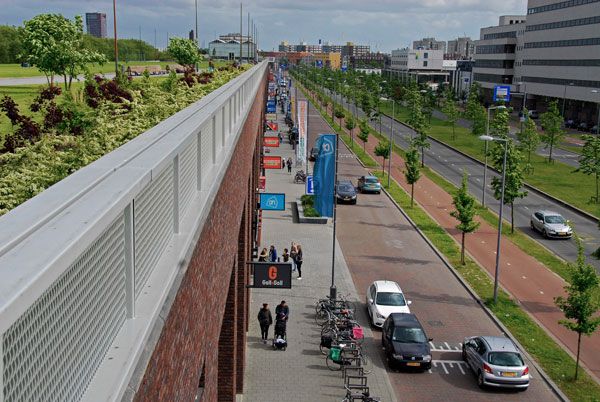
Roofpark Vierhavenstrip. Photo credit: Buro Sant en Co
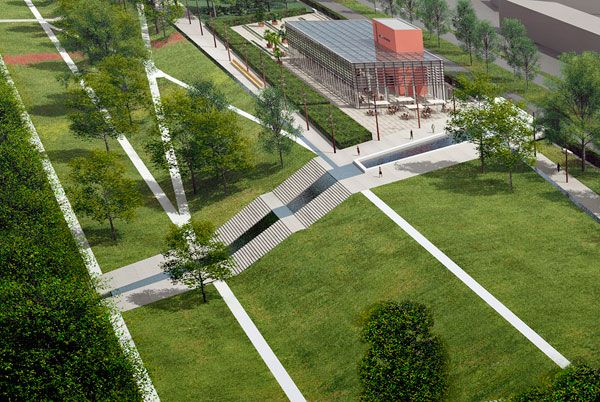
© Roof Park Rotterdam. Preliminary Design by Buro Sant en Co—overview water stairs

Roofpark Vierhavenstrip. Photo credit: Buro Sant en Co
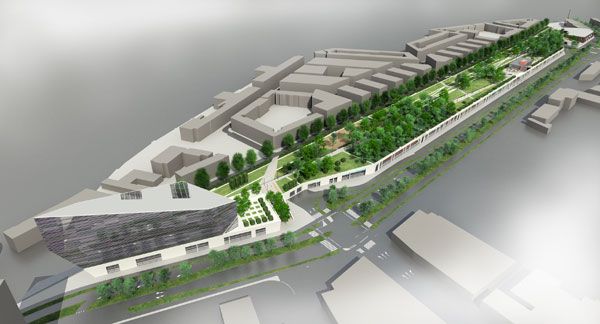
© Roof Park Rotterdam—Preliminary Design by Buro Sant en Co—total overview
- 100 Landmarks of the World: A Journey to the Most Fascinating Landmarks Around the Globe by Parragon Books
- Public Art: Theory, Practice and Populism by Cher Krause Knight
Article by Ruth Coman Return to Homepage
From Urban Wasteland to the World Class University Park Essen
University Park Essen, by Scape Landscape Architects, in Essen, Germany. University Park, designed by Scapes Landscape Architects, is an open space adjacent to the University of Duisburg-Essen, lying within easy reach of the campus, the city center, and Limbecker Square shopping mall. Not long ago, it was an urban wasteland. How could a disused railway site near the heart of Essen be transformed into a usable public space? This was the question the landscape architects had to answer when designing the park. The chosen design retains much of the existing layout and reflects the history of the site. The choice of material and the shape of the physical elements were inspired by the site’s history as a residential quarter for Krupps foundry workers. Three phases of the park have been completed and are open to the public. The fourth and final phase is due to be completed later this year.
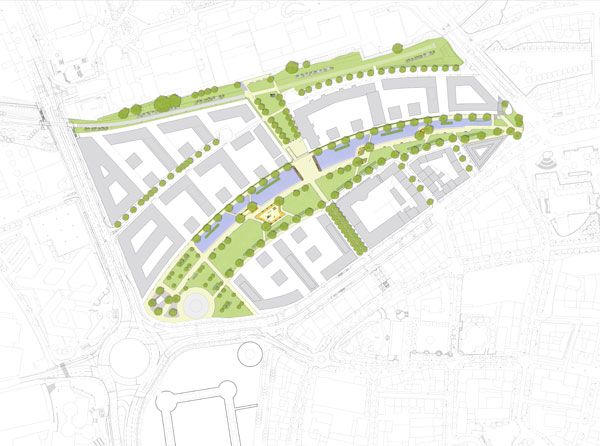
University Park Essen Site Plan. Image courtesy of Scape Landscape Architects
University Park Essen
A Unique Design Strategy Based on the History of the Site At the turn of the last century, Essen-based Krupp was the largest company in Europe and famous for its steel production. Since the site has historical associations with the foundry, the designers used shapes inspired by foundry technology, including chamfers and non-right angle corners. Hence, elements from paths to street furniture, lawns to water basins, all display a uniformity of shape.
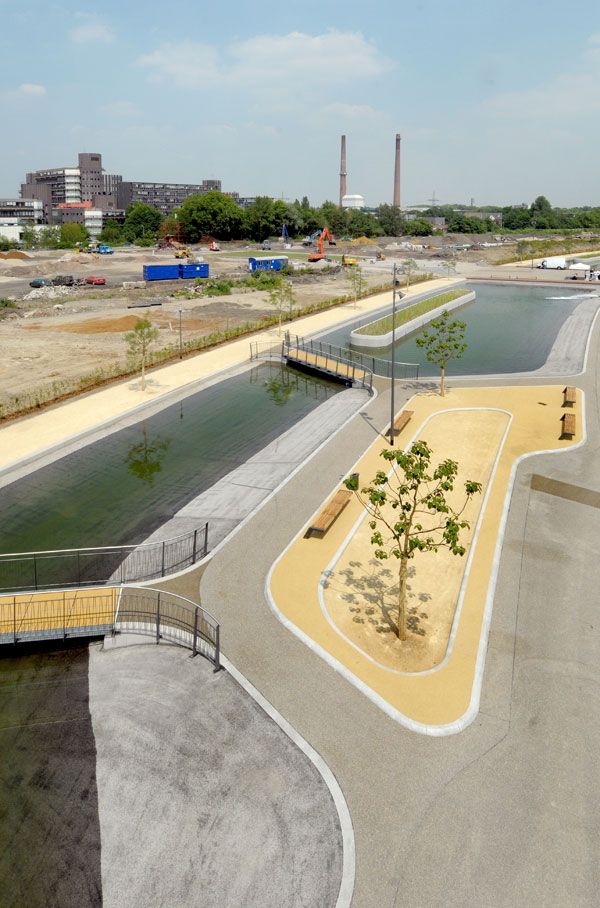
University Park Essen. Photo credit: Matthias Funk, Rainer Sachse, Düsseldorf
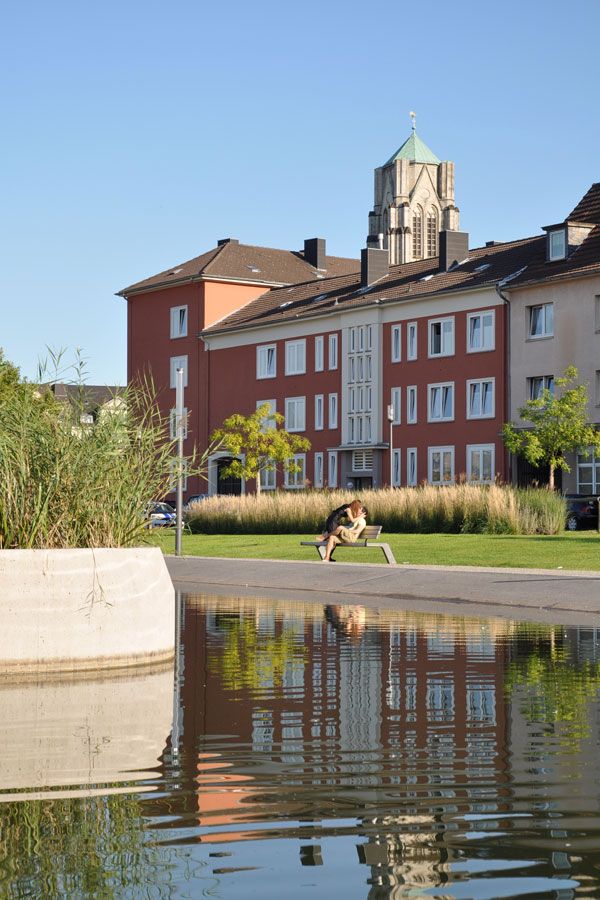
University Park Essen. Photo credit: Matthias Funk, Rainer Sachse, Düsseldorf
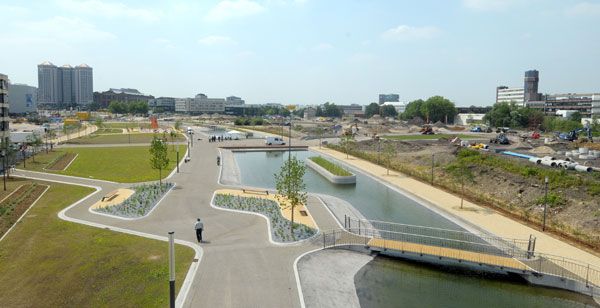
University Park Essen. Photo credit: Matthias Funk, Rainer Sachse, Düsseldorf
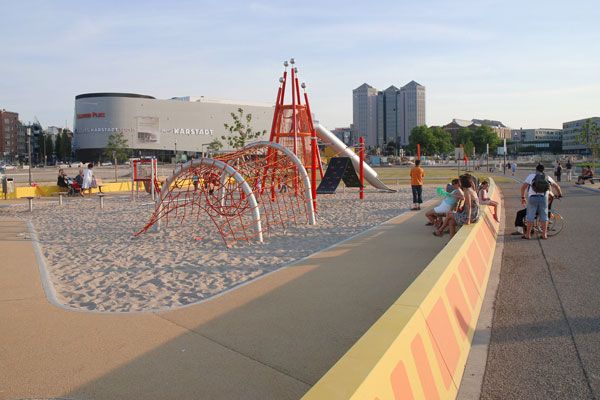
University Park Essen. Photo credit: Matthias Funk, Rainer Sachse, Düsseldorf
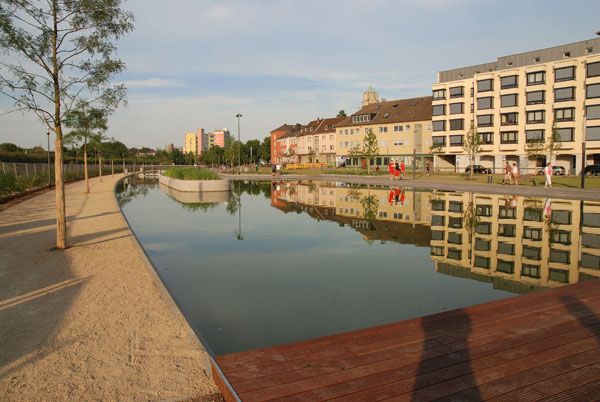
University Park Essen. Photo credit: Matthias Funk, Rainer Sachse, Düsseldorf
- Beautiful Plaza Celebrates Canadian Landscape
- Perez Art Museum Embraces the Landscape Inside and Out
- Ceramic Museum and Mosaic Garden
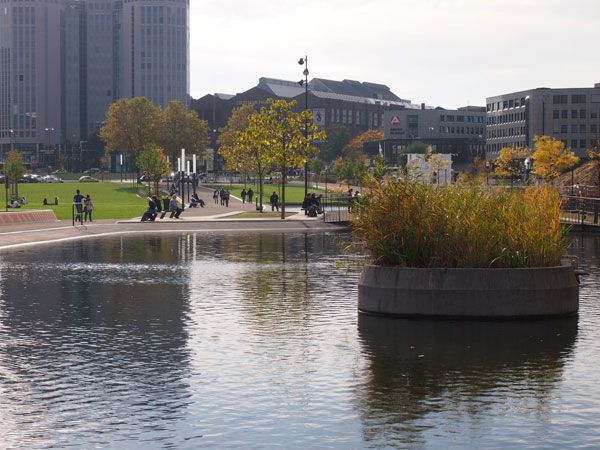
University Park Essen. Photo credit: Matthias Funk, Rainer Sachse, Düsseldorf
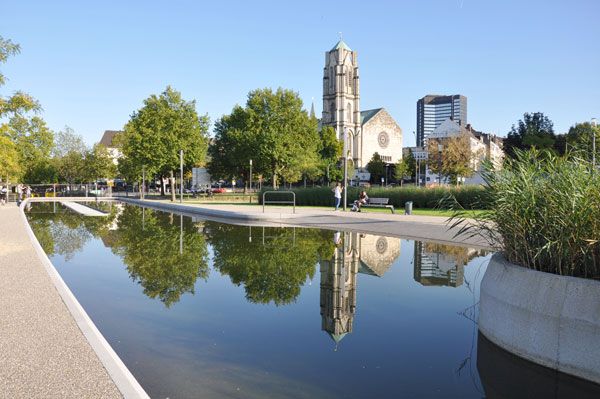
University Park Essen. Photo credit: Matthias Funk, Rainer Sachse, Düsseldorf
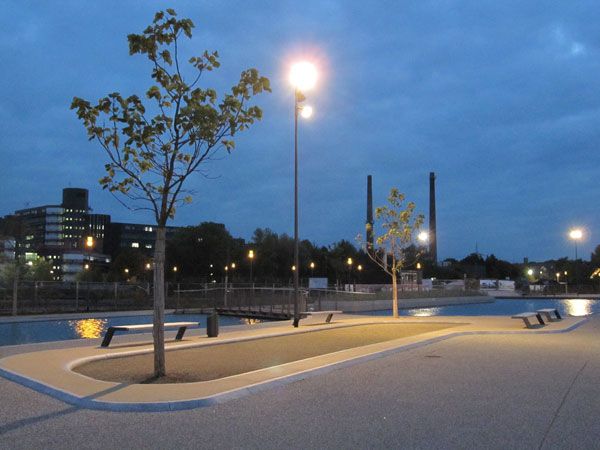
University Park Essen. Photo credit: Matthias Funk, Rainer Sachse, Düsseldorf
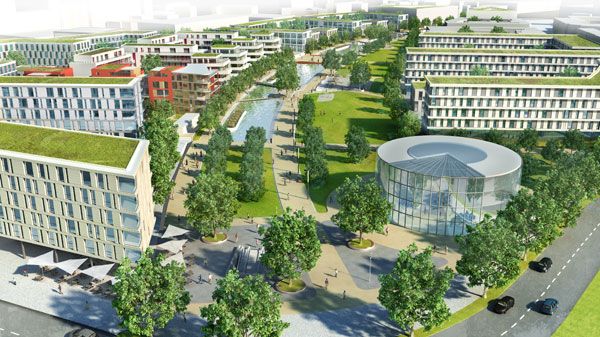
University Park Essen. Image courtesy of Scape Landscape Architects
- 100 Landmarks of the World: A Journey to the Most Fascinating Landmarks Around the Globe by Parragon Books
- Public Art: Theory, Practice and Populism by Cher Krause Knight
Article by Gerard de Silva
Designers: Matthias Funk; staff: Sandra Belana, Kerstin Gehring, Jan Heimann, Sven Herrmann, Christian Marx, Johannes Middendorf, Bernd Nengel, Katharina Schuberth, Kai Spurling, Alexander Stark, Doron Stern, Ariane Wendt
Fengming Mountain Park, a Dynamic Urban Experience with Unique Elements of Color
Fengming Mountain Park, by Martha Schwartz Partners, in Chongqing, China. Fengming Mountain Park is the kind of project that was meant to draw attention to the nearby development structures, but managed to attract visitors with its unique elements. Located in the Shapingba District of Chongqing, Fengming Mountain Park covers a surface of 16 hectares and bears the signature trademark of Martha Schwartz Partners, being commissioned by Vanke. The talented team has managed to take a space that was bleak and transform it into a genuinely dynamic urban experience, with amazing splashes of color. The project was completed in 2013 and it represented a definite success for the professional team of landscape architects.
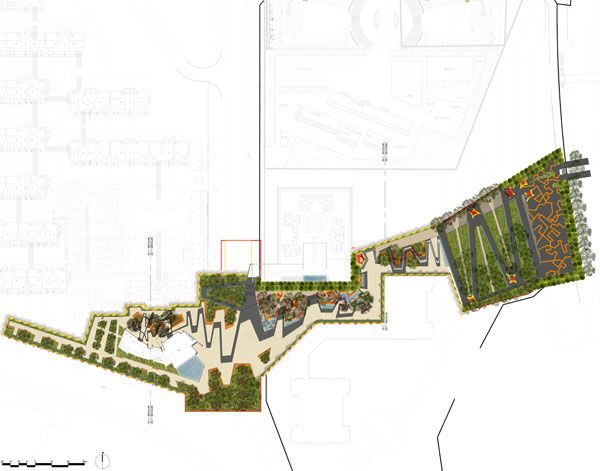
Masterplan of Fengming Mountain Park. Image courtesy of Martha Schwartz Partners
Fengming Mountain Park
What Was the Original Idea Behind Fengming Mountain Park? The area occupied by this park reaches as far as an old housing quarter in the Shapingba district, surrounded on all sides by important roads such as the Fengxi Road, where one will also find the main entrance into the park. The original idea behind this project was to draw attention to the Vanke Golden City Development sales center, allowing visitors to enjoy unique and dynamic elements in the park at the same time. The team of landscape architects worked on this beautiful project, managing to go beyond the original idea and create a splendid space of urban living.
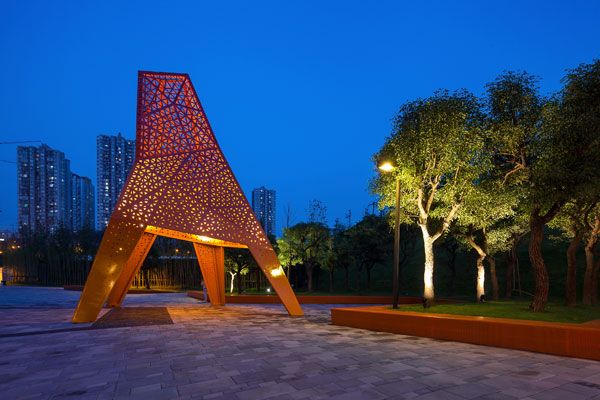
Fengming Mountain Park. Photo credit: Terrence Zhang
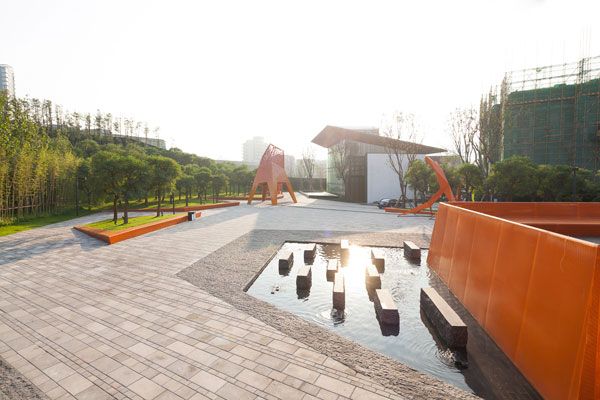
Fengming Mountain Park. Photo credit: Terrence Zhang
- Beautiful Plaza Celebrates Canadian Landscape
- Perez Art Museum Embraces the Landscape Inside and Out
- Ceramic Museum and Mosaic Garden
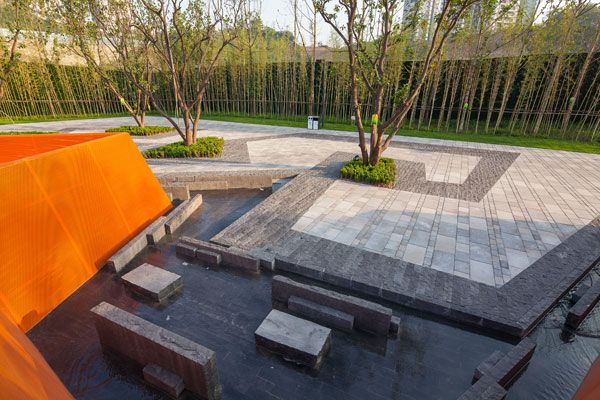
Fengming Mountain Park. Photo credit: Terrence Zhang
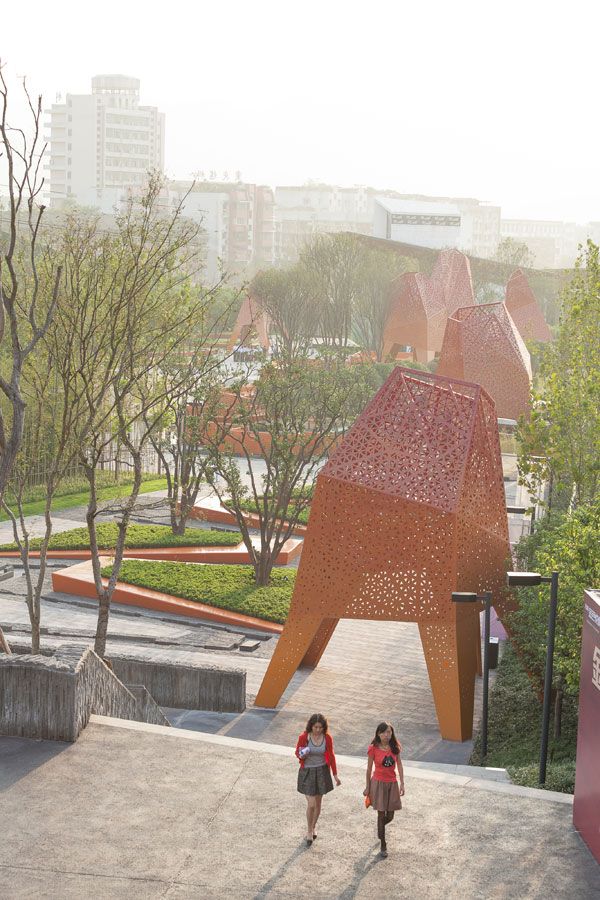
Fengming Mountain Park. Photo credit: Terrence Zhang
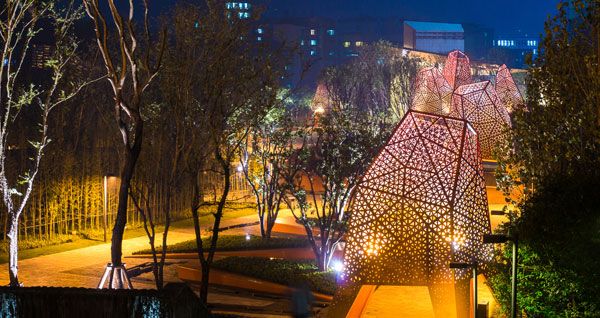
Fengming Mountain Park. Photo credit: Terrence Zhang
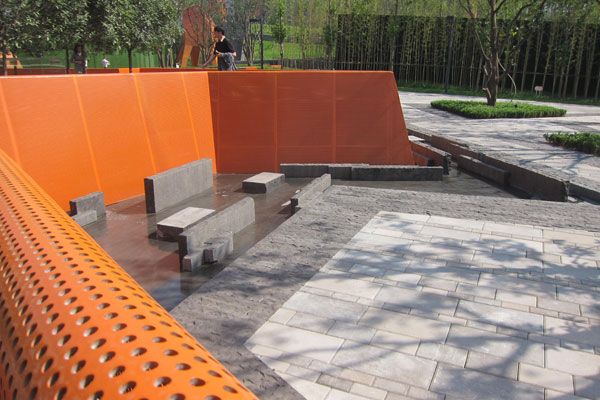
Fengming Mountain Park. Photo credit: Terrence Zhang
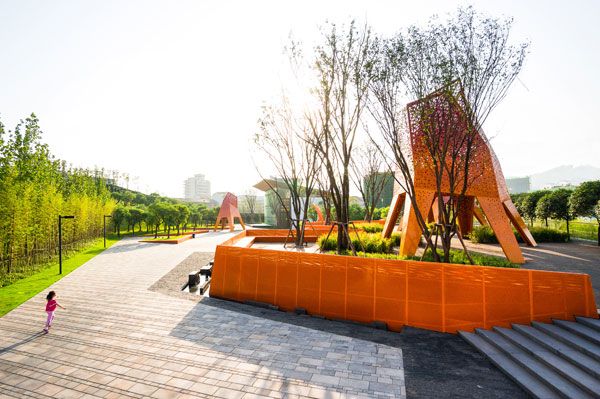
Fengming Mountain Park. Photo credit: Terrence Zhang
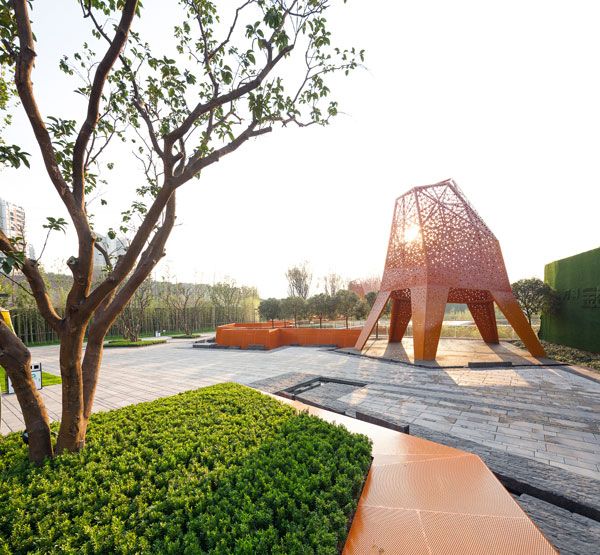
Fengming Mountain Park. Photo credit: Terrence Zhang
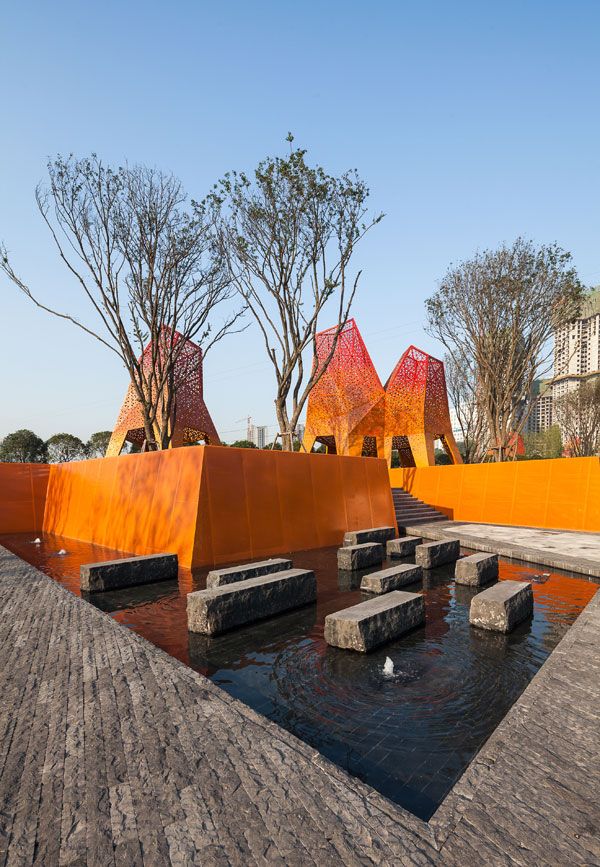
Fengming Mountain Park. Photo credit: Terrence Zhang
- 100 Landmarks of the World: A Journey to the Most Fascinating Landmarks Around the Globe by Parragon Books
- Public Art: Theory, Practice and Populism by Cher Krause Knight
Article by Alexandra Antipa Return to Homepage
How “Place de la Fontaine Chaude” is Transforming a Public Space?
Place de la Fontaine Chaude designed by OKRA in collaboration with OTC Engineering, AAPP Architects, in Dax, France. At a time in which the global water supply is running out, it is hard to believe there are millions of liters of water flowing from a fountain in a city’s downtown. Dax is a small city established by the Romans in the 1st century AD, located in the southwest of France, and well known since Roman times for its thermal waters. The legend of the “Legionnaires’ Dog” illustrates the discovery of Dax’s waters’ healing abilities and the birth of hydrotherapy. According to the legend, a legionnaire stationed in Dax left his dog, crippled from rheumatism, in the river before leaving for battle. After he returned, he found his dog rejuvenated by the thermal mud. Today, the city lives up to its tradition and is one of the top health resort destinations in France, due to its waters’ rheumatism-treating qualities.
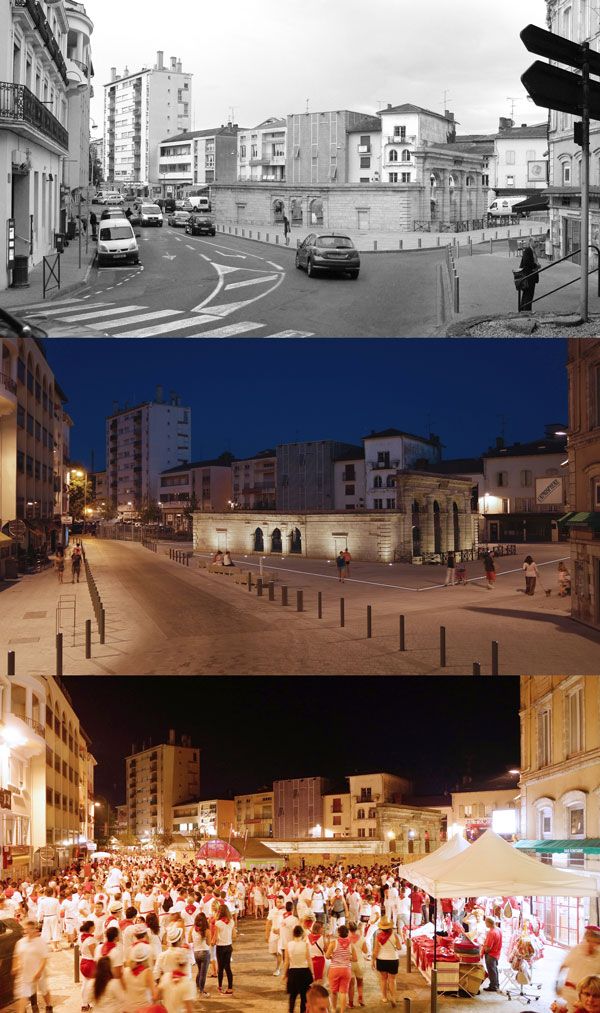
The transformation in pictures. Photos courtesy of OKRA
Place de la Fontaine Chaude
Located in the heart of the city and built in 1814, La Fontaine Chaude is the genuine symbol of the resort. As reported by the Dax Commune, 2.4 million liters of water flows from the fountain, with temperatures reaching up to 64 degrees Celsius. Approximately 60,000 hydrotherapy patients go to the local thermal spas every year. In 2010, in an attempt to improve the citizens’ quality of life and increase tourism, the district decided to revitalize the La Fontaine Chaude and its surroundings.
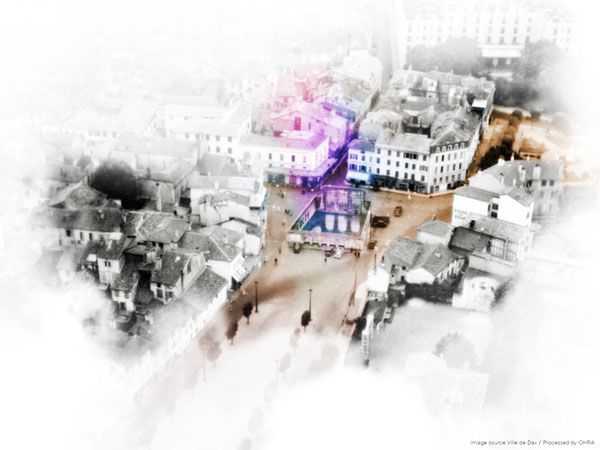
Place de la Fontaine Chaude. Image courtesy of OKRA
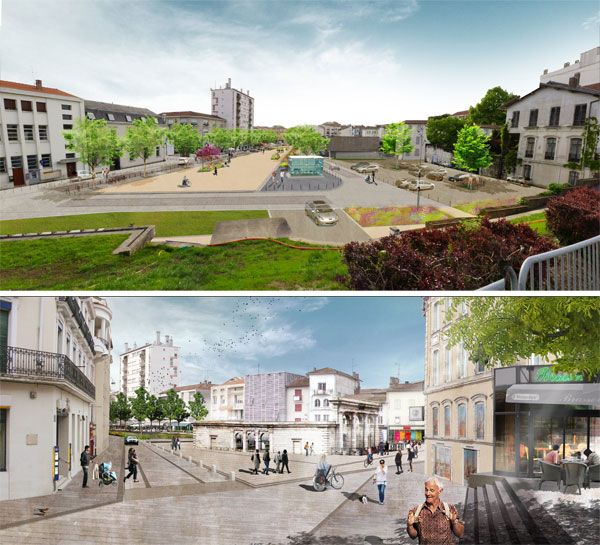
Place de la Fontaine Chaude. Visualisations courtesy of OKRA
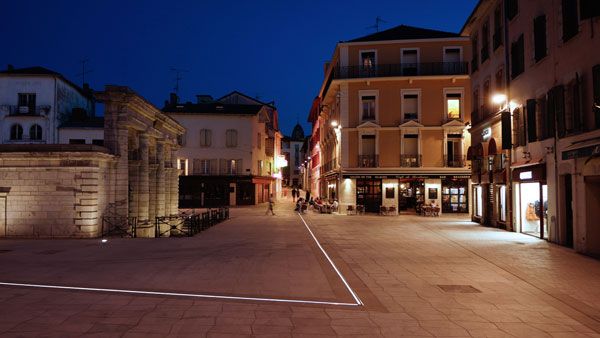
Place de la Fontaine Chaude. Photo courtesy of OKRA
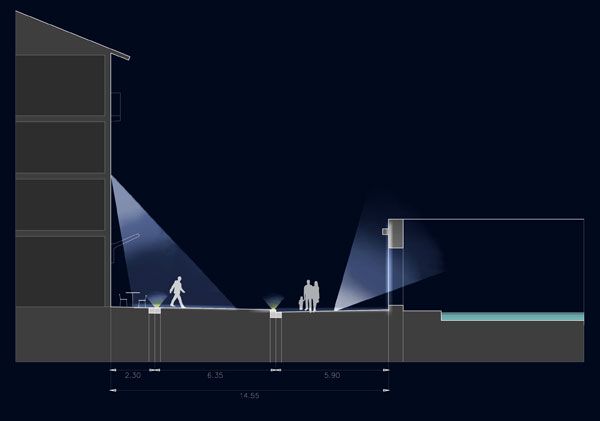
Lighting design at Place de la Fontaine Chaude. Image courtesy of OKRA
- Beautiful Plaza Celebrates Canadian Landscape
- Perez Art Museum Embraces the Landscape Inside and Out
- Ceramic Museum and Mosaic Garden
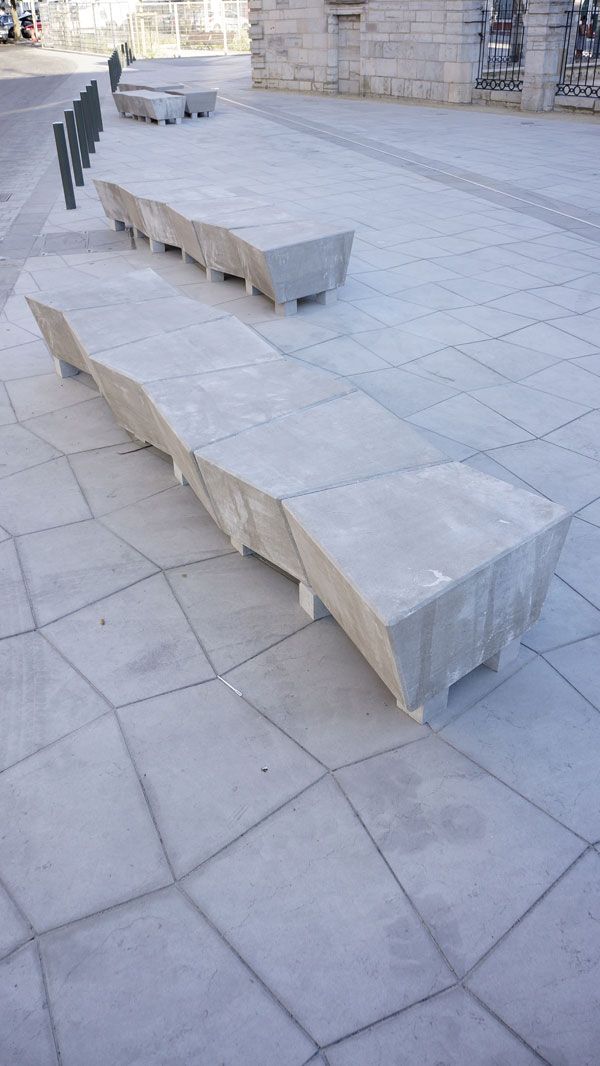
Paving at Place de la Fontaine Chaude. Image courtesy of OKRA
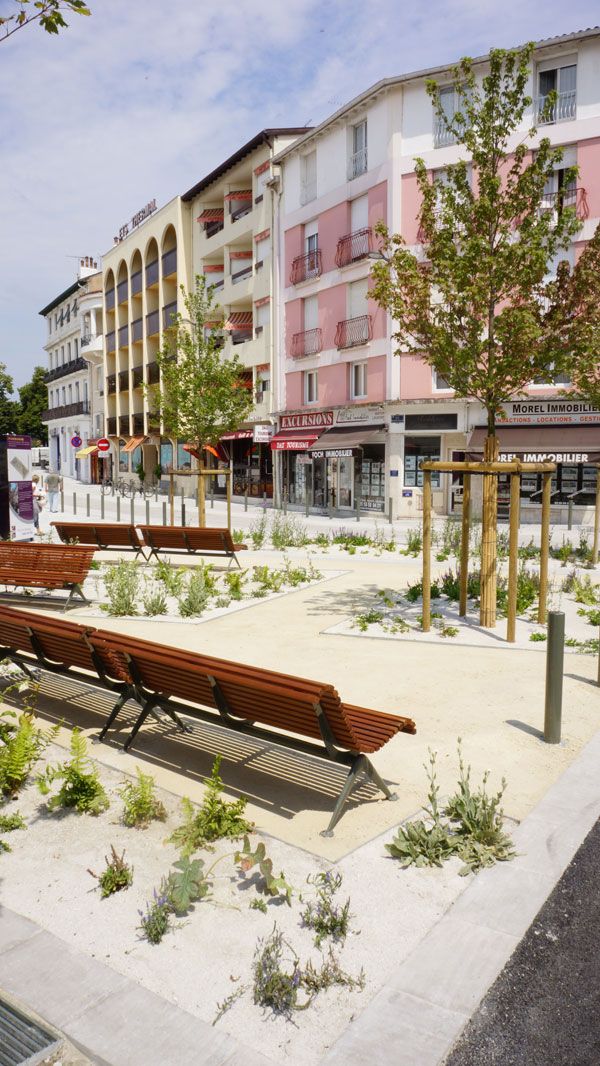
Place de la Fontaine Chaude. Image courtesy of OKRA
- 100 Landmarks of the World: A Journey to the Most Fascinating Landmarks Around the Globe by Parragon Books
- Public Art: Theory, Practice and Populism by Cher Krause Knight
Article by Sarah Suassuna Return to Homepage





