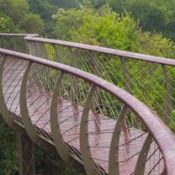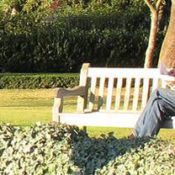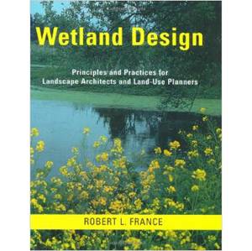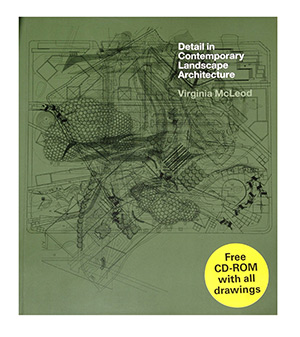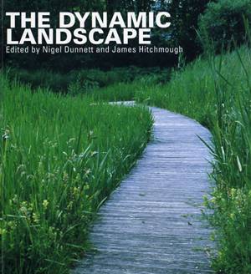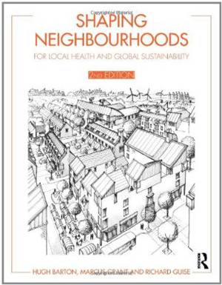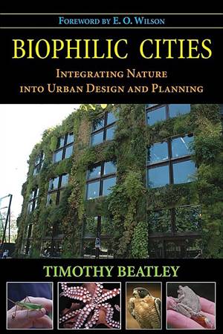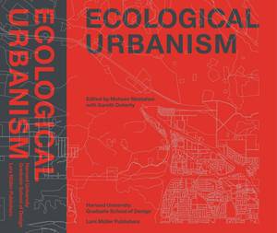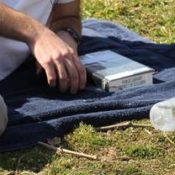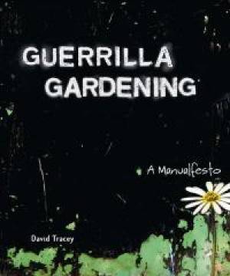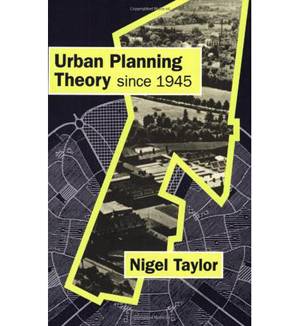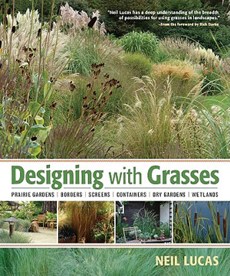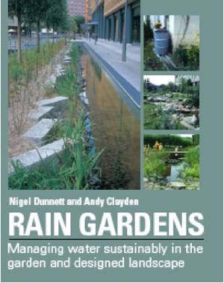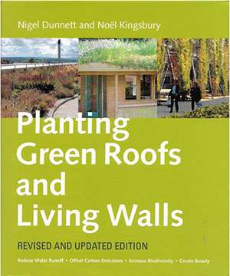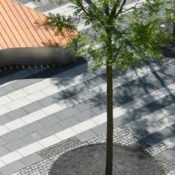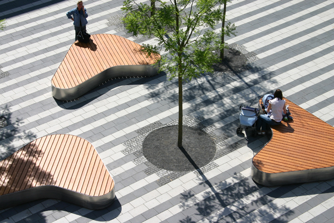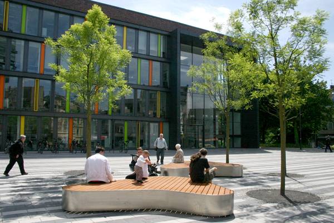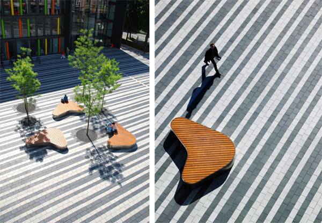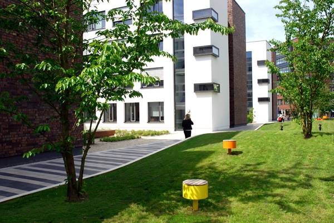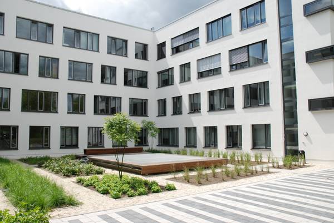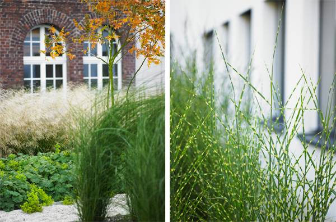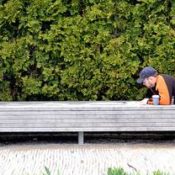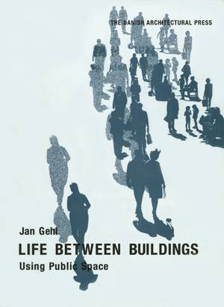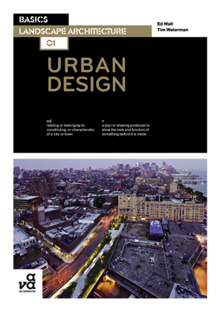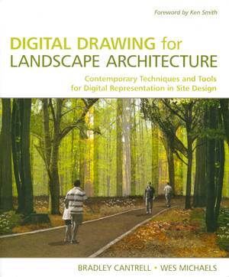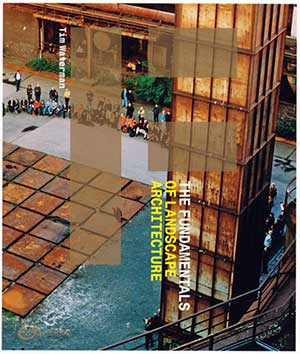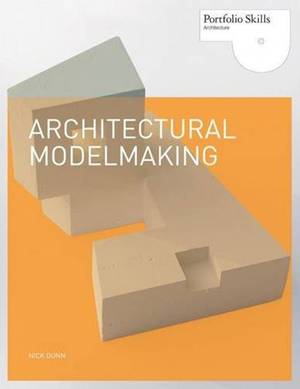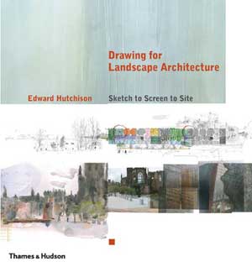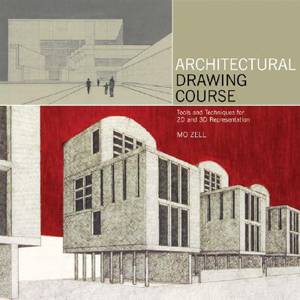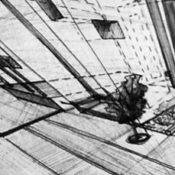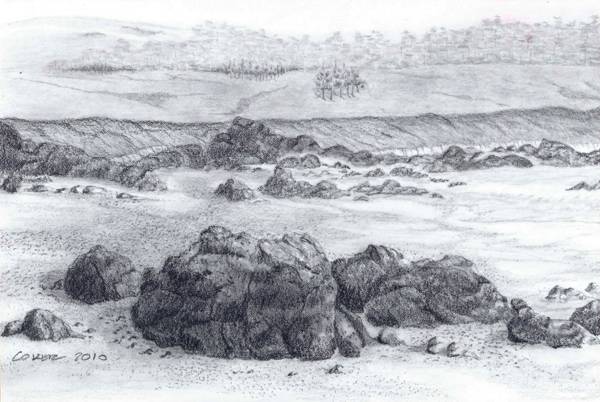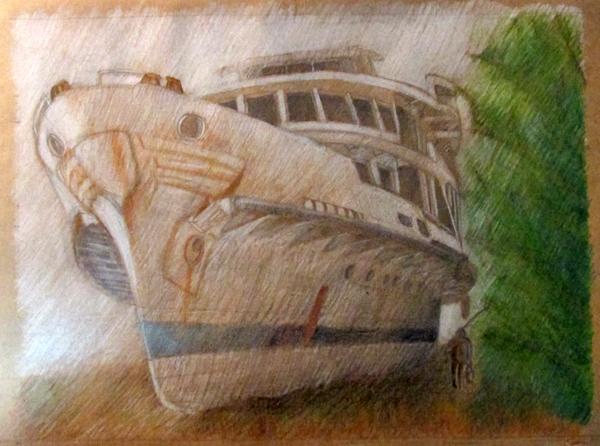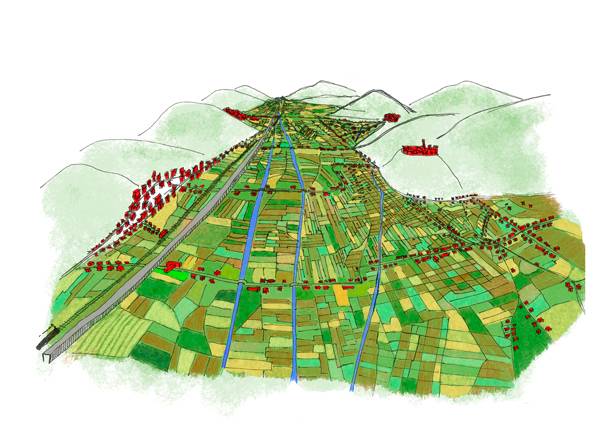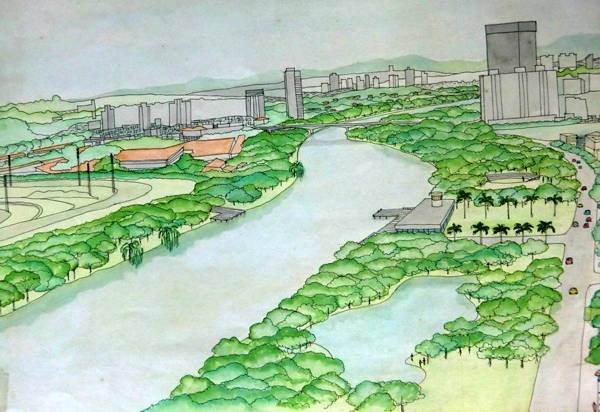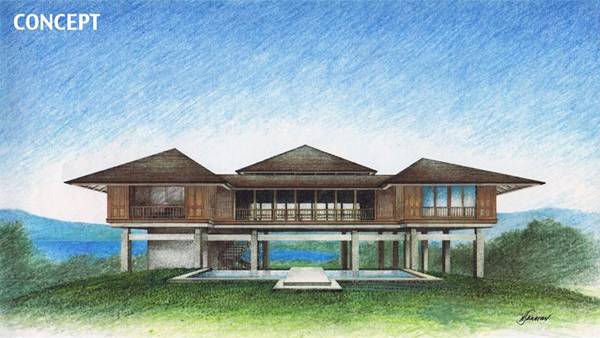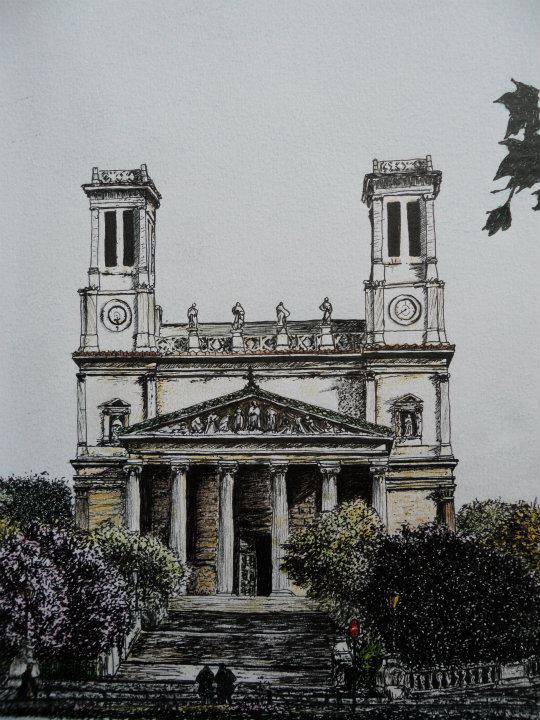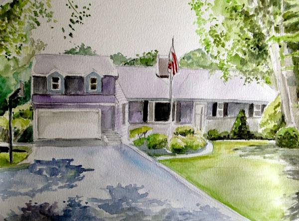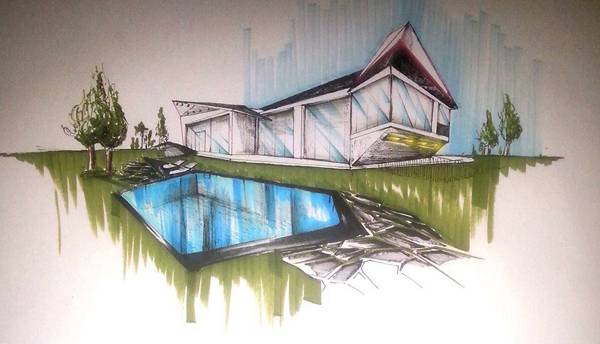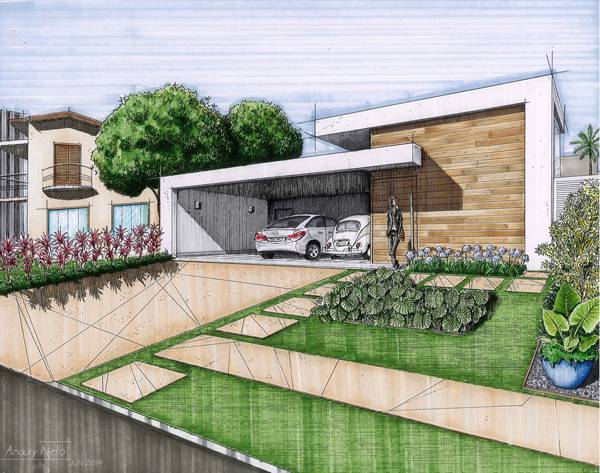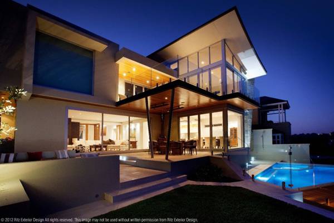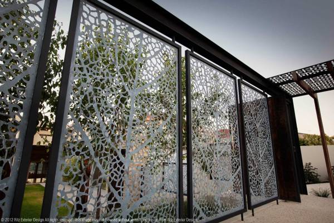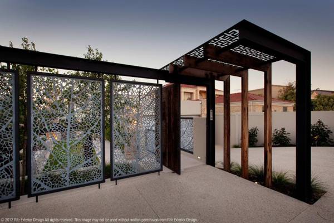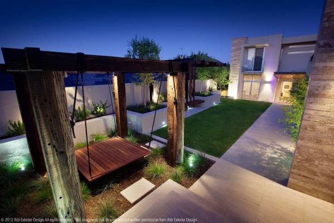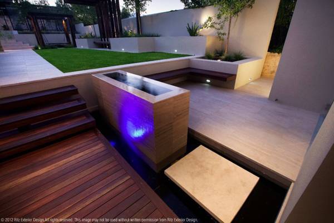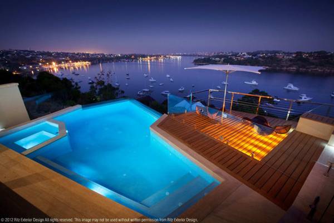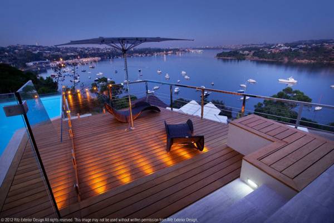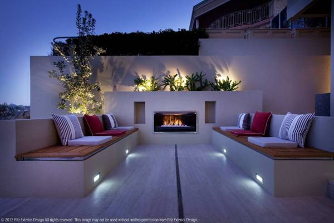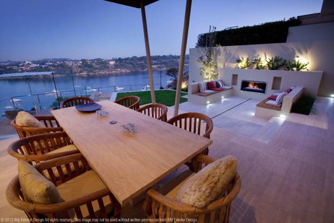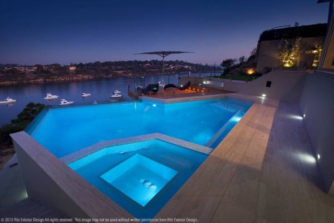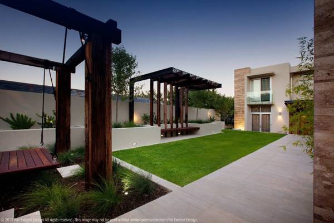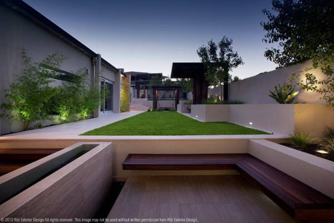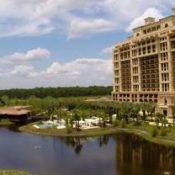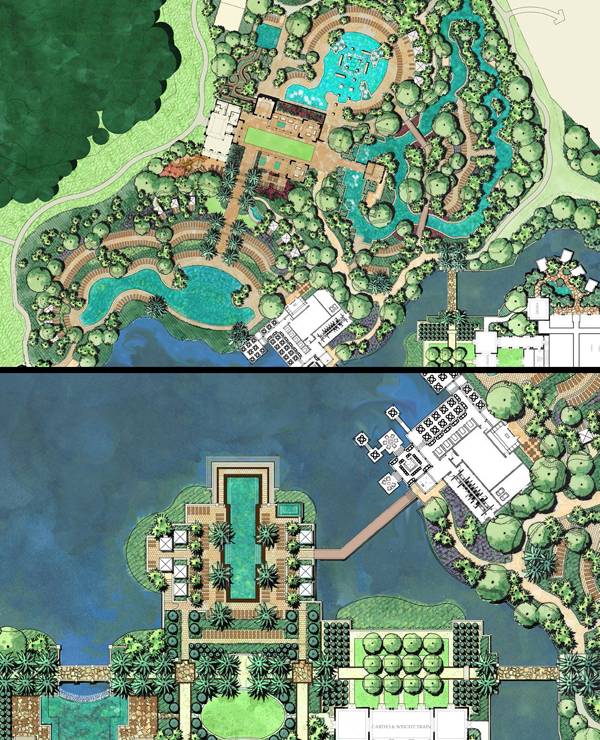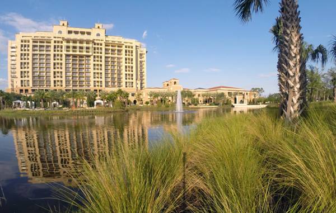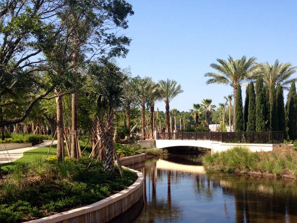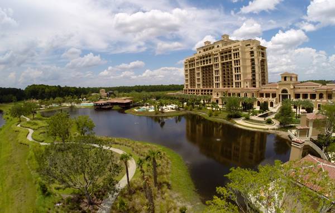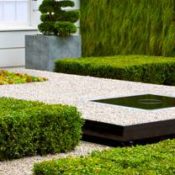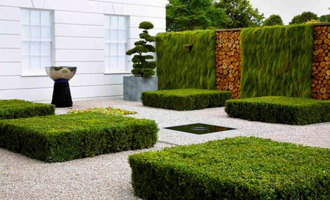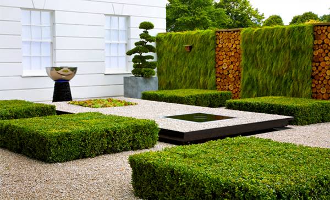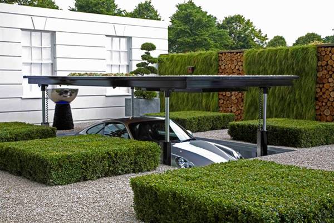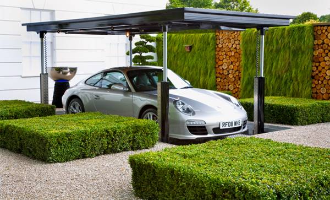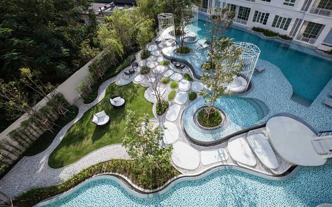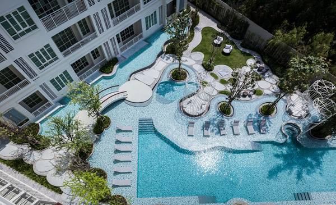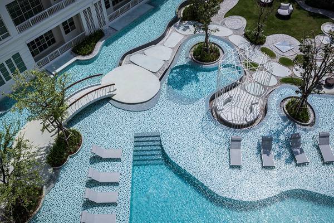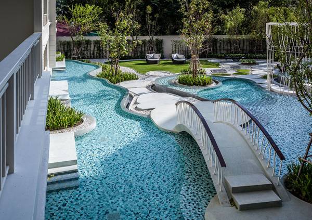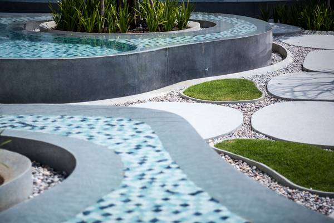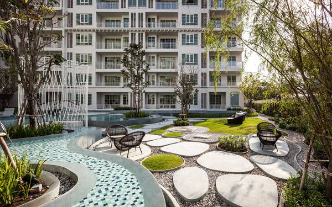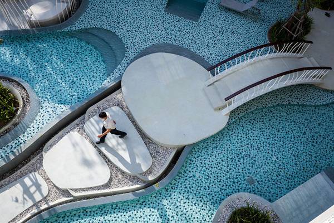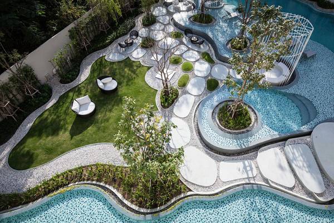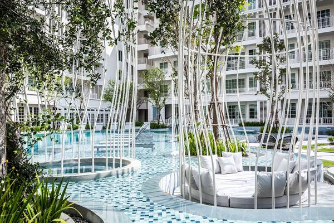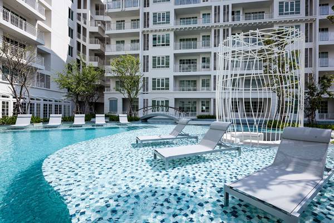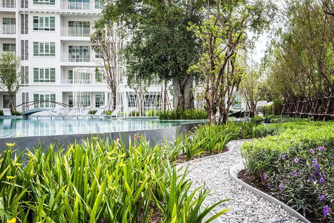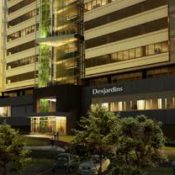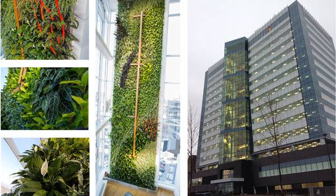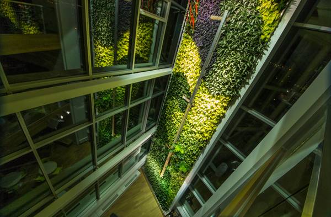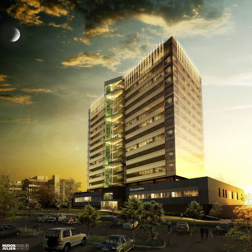Author: Land8: Landscape Architects Network
Sensational Winding Tree Canopy Walkway
Mark Thomas Architects design Kirstenbosch’s tree canopy walkway. Kirstenbosch’s Tree Canopy Walkway was inaugurated in May 2014 to celebrate the centenary of the National Botanical Garden in Cape Town, South Africa. The Botanical Garden was created in 1913 and is part of the 528-hectare state area, declared a UNESCO World Heritage site due to the large variety of animal species sheltered by the forest on the east side of Table Mountain. The place, already famous for its biodiversity and natural beauty, has the centenary walkway as a new attraction, not only for its innovative design, but also because it provides different perspectives to experience the garden.

Kirstenbosch’s Tree Canopy Walkway. Photo credit: Adam Harrower

Kirstenbosch’s Tree Canopy Walkway. Photo credit: Adam Harrower

Kirstenbosch’s Tree Canopy Walkway. Photo credit: Adam Harrower

Kirstenbosch’s Tree Canopy Walkway. Photo credit: Adam Harrower

Kirstenbosch’s Tree Canopy Walkway. Photo credit: Adam Harrower

Kirstenbosch’s Tree Canopy Walkway. Photo credit: Adam Harrower

Kirstenbosch’s Tree Canopy Walkway. Photo credit: Adam Harrower

Kirstenbosch’s Tree Canopy Walkway. Photo credit: Adam Harrower

Kirstenbosch’s Tree Canopy Walkway. Photo credit: Adam Harrower

Kirstenbosch’s Tree Canopy Walkway. Photo credit: Adam Harrower
10 Books to Read in Your Fourth Year of Landscape Architecture
Top graduate Joe Clancy shares his top book recommendations for your fourth year of landscape architecture. Continuing on from our first, second and third articles, here are 10 books that helped me through my fourth year of Landscape Architecture. Prices quoted are from Amazon. However, shop around, as they aren’t cheap. Of course, check your University’s library first. In case you missed any of our lists make sure to click on the links at the end of this article. 10. Wetland Design (Robert L. France)
Covering the creation, restoration, enhancement and construction of designed wetlands, this work provides a practical guide for wetland design on a local, site-specific scale, and reviews the impact of wetland design projects on the environment. More than 150 key principles and practices of wetland design and planning are presented, accompanied by detailed illustrations and case studies. Get it Here! 9. Dirt (Megan Born, Helene Furjan, Lily Jencks) Dirt presents a selection of works that share dirty attitudes: essays, interviews, excavations, and projects that view dirt not as filth but as a medium, a metaphor, a material, a process, a design tool, a narrative, a system. Rooted in the landscape architect’s perspective, Dirt views dirt not as repulsive but endlessly giving, fertile, adaptive, and able to accommodate difference while maintaining cohesion. This dirty perspective sheds light on social connections, working processes, imaginative ideas, physical substrates, and urban networks. Dirt is a matrix; as a book, it organizes contributions from architecture, landscape architecture, urban planning and design, historic preservation, fine arts, and art history. Get it Here! 8. Detail In Contemporary Landscape Architecture (Virginia McLeod) Detailing makes a landscape unique, and a landscape architect outstanding. Featuring many of the worlds most highly acclaimed landscape architects, this book presents 40 of the most recently completed and influential landscape designs. Each project is presented with colour photographs, site plans and sections as well as numerous construction details. There is also a brief descriptive text, detailed captions and in-depth information for each project. The projects are presented in clear and concise layouts over four pages. All commissioned especially for this book, the drawings are styled in a consistent manner and presented at standard architectural scales for easy comparison. Read our full review of Detail In Contemporary Landscape Architecture. Get it Here! 7. Biomimicry in Architecture (Michael Pawlyn) In the search for genuinely sustainable building design and technology – designs that go beyond conventional sustainability to be truly restorative – we often find that nature got there first. Over 3.5 billion years of natural history have evolved innumerable examples of forms, systems, and processes that we can now apply beneficially to modern green design. Aimed at architects, urban designers and product designers, Biomimicry in Architecture looks to the natural world to seek clues as to how we can achieve radical increases in resource efficiency. Get it Here! 6. The Dynamic Landscape (Nigel Dunnett, James Hitchmough) The last quarter of the twentieth century witnessed a burgeoning interest in ecological or naturally inspired use of vegetation in the designed landscape. More recently, a strong aesthetic element has been added to what was formerly a movement aimed at creating nature-like landscapes. “The Dynamic Landscape” advances a fusion of scientific and ecological planning design philosophy that can address the need for more sustainable designed landscapes. It is a major statement on the design, implementation and management of ecologically inspired landscape vegetation. Get it Here! 5. The Landscape Urbanism Reader (Edited by Charles Waldheim) With populations decentralizing and cities sprawling ever-outward, twenty-first century urban planners are challenged by the need to organize not just people but space itself. Hence a new architectural discipline has emerged: landscape urbanism. In “The Landscape Urbanism Reader”, Charles Waldheim – long at the forefront of this new movement – has assembled the definitive collection of essays by many of the field’s top practitioners. Fourteen essays written by leading figures across a range of disciplines and from around the world – including James Corner, Linda Pollak, Alan Berger, Pierre Belanger, Julia Czerniak, and more – capture the origins, the contemporary milieu, and the aspirations of this relatively new field. Get it Here! 4. CPULs: Continuous Productive Urban Landscapes (Joe Howe, Andre Viljoen) This book on urban design extends and develops the widely accepted ‘compact city’ solution. It provides a design proposal for a new kind of sustainable urban landscape: Urban Agriculture. By growing food within an urban rather than exclusively rural environment, urban agriculture would reduce the need for industrialized production, packaging and transportation of foodstuffs to the city dwelling consumers. The revolutionary and innovative concepts put forth in this book have potential to shape the future of our cities quality of life within them. Urban design is shown in practice through international case studies and the arguments presented are supported by quantified economic, environmental and social justifications. Get it Here! 3. Shaping Neighbourhoods (Richard Guise, Hugh Barton, Marcus Grant) This substantially revised and important second edition responds to a changing agenda in government policy and planning practice, putting issues of climate change and obesity at the centre of its concern. This guide ensures you: understand the underlying principles for planning healthy and sustainable neighbourhoods and towns plan the collaborative and inclusive processes needed for multi-sectoral cooperation develop know-how and skills in matching local need with urban form discover new ways to integrate development with natural systems design places with character and recognise good urban form guide communities, and advise developers, in the creation of successful and sustainable places for living. Containing many new case studies and a wealth of new research, this indispensable guide bridges the gulf between theory and practice, between planning authorities, investors and communities, and between different professional perspectives. Get it Here! 2. Biophilic Cities (Timothy Beatley) A biophilic city is more than simply a biodiverse city, says Beatley. It is a place that learns from nature and emulates natural systems, incorporates natural forms and images into its buildings and cityscapes, and designs and plans in conjunction with nature. A biophilic city cherishes the natural features that already exist but also works to restore and repair what has been lost or degraded. In Biophilic Cities Beatley not only outlines the essential elements of a biophilic city, but provides examples and stories about cities that have successfully integrated biophilic elements – from the building to the regional level – around the world. From urban ecological networks and connected systems of urban green space, to green rooftops and green walls and sidewalk gardens, Beatley reviews the emerging practice of biophilic urban design and planning, and tells many compelling stories of individuals and groups working hard to transform cities from grey and lifeless to green and biodiverse. Get it Here! 1. Ecological Urbanism (Edited by Harvard University) While climate change, sustainable architecture, and green technologies have become increasingly topical, issues surrounding the sustainability of the city are much less developed. The premise of the book is that an ecological approach is urgently needed both as a remedial device for the contemporary city and an organizing principle for new cities. Ecological urbanism approaches the city without any one set of instruments and with a worldview that is fluid in scale and disciplinary approach. Design provides the synthetic key to connect ecology with an urbanism that is not in contradiction with its environment. Get it Here! We hope you enjoyed our lists and that they were of benefit to you, if you happened to miss out on any of Joe’s recommendations, please see the links below for the first, second and third years of landscape architecture. Related articles: 10 Books to Read in Your First Year of Landscape Architecture 10 Books to Read in Your Second Year of Landscape Architecture 10 Books to Read in Your Third Year of Landscape Architecture Article written by Joe Clancy RETURN TO HOMEPAGE Featured image: © Copyright Stephen Craven and licensed for reuse under this Creative Commons Licence.10 Books to Read in Your Third Year of Landscape Architecture
Top graduate Joe Clancy shares his top book recommendations for your third year of landscape architecture. Continuing on from our first and second articles, here are 10 books that helped me through my third year of Landscape Architecture. Prices quoted are from Amazon. However, shop around, as they aren’t cheap. Of course, check your University’s library first. Keep an eye out for my follow up articles on book lists for 4th year. 10. Guerrilla Gardening: A Manualfesto (David Tracey)
The term “guerrilla” may bring to mind a small band of armed soldiers, moving in the dead of night on a stealth mission. In the case of guerrilla gardening, the soldiers are planters, the weapons are shovels, and the mission is to transform an abandoned lot into a thing of beauty. Once an environmentalist’s nonviolent direct action for inner-city renewal, this movement is spreading to all types of people in cities around the world. These modern-day Johnny Appleseeds perform random acts of gardening, often without permission. Typical targets are vacant lots, railway land, underused public squares, and back alleys. The concept is simple, whimsical, and has the cheeky appeal of being a not-quite-legal call to action. Dig in some soil, plant a few seeds, or mend a sagging fence—one good deed inspiring another, with win-win benefits all around. Get it Here! 9. Responsive Environments (Sue McGlynn, Graham Smith, Alan Alcock, Paul Murrain, Ian Bentley) This book clearly demonstrates the specific characteristics that make for comprehensible, friendly and controllable places; “Responsive Environments” – as opposed to the alienating environments often imposed today. By means of sketches and diagrams, it shows how they may be designed in to places or buildings. This is a practical book about architecture and urban design. It is most concerned with the areas of design which most frequently go wrong and impresses the idea that ideals alone are not enough. Ideals must be linked through appropriate design ideas to the fabric of the built environment itself. This book is a practical attempt to show how this can be done. Explore what is meant by the concept of a ‘responsive environment’. The illustrated step-by-step guide shows you how to achieve a ‘responsive environment’ in real-life design. Get it Here! 8. Urban Planning Theory Since 1945 (Dr. Nigel Taylor) Following the Second World War, modern systems of urban and regional planning were established in Britain and most other developed countries. In this book, Nigel Taylor describes the changes in planning thought which have taken place since then. He outlines the main theories of planning, from the traditional view of urban planning as an exercise in physical design, to the systems and rational process views of planning of the 1960s; from Marxist accounts of the role of planning in capitalist society in the 1970s, to theories about planning implementation, and more recent views of planning as a form of ‘communicative action’. Get it Here! 7. Detailing for Landscape Architects (Thomas R. Ryan, Edward Allen, Patrick J. Rand) Landscape Architectural Detailing applies the same organization to the three major concerns of the landscape architecture detailer–function, constructibility, and aesthetics. Richly illustrated, this book approaches landscape architecture detailing in a systematic manner and provides a framework for analyzing existing details and devising new ones. Landscape Architectural Detailing includes material on details related to aesthetics, water drainage and movement, structures, construction assemblies, sustainable resources, and more. Get it Here! 6 Designing with Grasses (Neil Lucas) Ornamental grasses are the ultimate success story as garden plants and tick all the boxes for today’s gardeners. As well as providing a glorious visual impact with their swaying stems and feathery seedheads, they also provide a dynamic sense of movement and calming background rustle as the wind catches their leaves. On top of all this, they are easy to care for, provide excellent wildlife habitats and are truly sustainable if you plant the right one in the right place. Get it Here! 5. Dream Plants for the Natural Garden (Henk Gerritsen, Piet Oudolf) In this book, pioneering garden designers Henk Gerritsen and Piet Oudolf describe their special choice of ideal plants – perennials, bulbs, grasses, ferns and small shrubs. An ideal plant is one that is both beautiful and robust, performing reliably with very little input from the gardener. Complete growing information is provided for each plant along with advice on how to use it to best effect. Gerritsen and Oudolf have a genuinely innovative approach to gardening. Rather than striving for big, bold masses of colourful blooms that are vigorously pruned back as soon as they have finished flowering, the authors choose plants chiefly for their form – leaves, flower heads and stems included – which means they retain their natural beauty through all the seasons. Get it Here! 4. Water Sensitive Urban Design (Jacqueline Hoyer, Wolfgang Dickhaut, Björn Weber, Lukas Kronawitter) During recent years, techniques and legislation for decentralized storm-water management have advanced all over the world. However, decentralized storm-water management systems are still under-utilized and acceptance among citizens and professionals is still lacking. Yet management of this issue will be essential for the sustainable development of cities in the future. Thus acceptance of the systems must be improved. The main question that needs to be answered is how can sustainable storm-water management be integrated with urban design in order to create safe, liveable, sustainable, and attractive cities? Get it Here! 3. Rain Gardens (Nigel Dunnett, Andy Clayden) Rain gardens encompass all possible elements that can be used to capture, channel, divert and make the most of the rain and snow that fall on a property. Using the innovative and attractive approaches described here, it is possible to enhance outdoor spaces and minimize the damaging effects of drought, storm water run-off, and other environmental challenges. Nigel Dunnett and Andy Clayden have created a comprehensive guide to water management techniques for the garden and built environment. Filled with practical, manageable solutions for small and large-scale implementations and utilizing authoritative research with state-of-the-art case studies from all over the world, “Rain Gardens” is the first book on sustainable water management schemes suitable for students and professionals. Get it Here! 2. Planting Green Roofs and Living Walls (Noel Kingsbury, Nigel Dunnett) In “Planting Green Roofs and Living Walls” the authors describe and illustrate the practical techniques required to design, implement and maintain a green roof or wall to the highest professional standards. They go on to explain how roofs may be modified to bear the weight of vegetation, discuss the different options for drainage layers and growing media, and list the plants suitable for different climates and environments. This informative, up-to-the-minute reference will captivate professionals with its illuminating new findings, and encourage gardeners everywhere to consider the enormous benefits to be gained from planting on their roofs and walls. Read our full review of Planting Green Roofs and Living Walls Get it Here! 1. Sustainable Landscape Management (Ann Marie VanDerZanden, Thomas W. Cook) The landscape industry is in the midst of major changes as the demand for environmentally responsible landscapes increases. This book offers a practical framework for the development of sustainable management strategies. Beginning with an overview of sustainable design and construction strategies, Sustainable Landscape Management focuses on key landscape management topics including ecosystem development, managing landscape beds, managing trees and shrubs, lawn care, and retro-fitting existing landscapes for sustainability, as it maps out a sound plan promoting green initiatives. Get it Here! Watch out for the next edition of Joe’s recommendations for 4th year. Article written by Joe Clancy HOME PAGE Featured image Elvert Barnes via Flickr CC 2.0Public Square Gets Modern Design
Landschaftsarchitekten design Town Hall Square Solingen The industrial city of Solingen is located in western Germany. In 1993, the city chose to condense a series of municipal services into a new and contemporary addition to the surrounding architecture. This brought about the desire to create a new municipal precinct comprising municipal services, office buildings, multigenerational housing, and commerce. This new quarter was advertised as a design competition, with the German firm scape Landschaftsarchitekten winning the landscape architectural honors. The first phase of the project was completed in 2008. Concept The team at scape Landschaftsarchitekten conceptualized Solingen Town Square as an “urban living room” — a public place for citizens to engage and interact, particularly the municipal workers within the vicinity. The designer’s intentions were to accentuate the relationship between the surrounding architecture and landscape, linking several spaces that form the precinct through a network of circulation and verdurous spaces.
Design Elements The entry to the Town Hall Square precinct itself acts as a doorway of sorts to this “urban living room”. Its form is shaped by surrounding edifices and an adjacent bus stop. This generous amount of open space has at its center a group of Japanese Pagoda Trees (Sophora japonica) creating a space around three enormous, organically sculptured seating elements. A place to convene and communicate, this area was “inspired by the movement of people.” Upon wending through the aforementioned entrance to the center of the Town Hall Square precinct, one is led to what has been coined the “Green Wave” — a narrow piece of undulant turf dotted with Yoshino Cherry Trees (Prunus × yedoensis) that provide a panoply of color and fragrance come early springtime. Serving as both a pocket park and “green boulevard”, its linearity creates a strong visual and physical link between different ends of the precinct and through to its surrounding context. Related articles: Top 10 Public Squares of the World Top 10 Political Squares Although the “Green Wave” and its well-defined connectedness with its environs is a notable feature in the design, it is in fact the geometric black and white paving that exhibits a harmony of parts within Town Hall Square. Much like the decorative and elaborate technique of wood marquetry, this “concrete carpet” gives the area continuity and defines thresholds of space by bleeding out into a change of materials wherever greenery emerges. This is most evident when the black and white pavement meets the courtyards surrounded by the Town Hall extension to the south, transitioning into strips of gravel accompanied by mixed plants — perennials, grasses, and bulbs. These courtyards act as “abstract gardens” and, if nothing else, provide a more contemplative and secluded setting for users and pleasant viewing from the surrounding building fenestration. My Take Excessive and unneeded paving can often void urban environs of any real being, rendering them into bleak, hard landscapes. Through utilizing a bold and innovative paving pattern and its ensuing visual effects, combined with its integration (or disintegration in this context) into the surrounding greenery, scape Landschaftsarchitekten has successfully designed a contemporary take on the urban square. Recommended reading: How to Study Public Life by Jan Gehl Article written by Paul McAtomney HOME PAGE10 Books to Read in Your Second Year of Landscape Architecture
Top graduate Joe Clancy shares his top book recommendations for your second year of landscape architecture. Continuing on from our first article, here are 10 books that helped me through my second year of Landscape Architecture. Prices quoted are from Amazon. However, shop around, as they aren’t cheap. Of course, check your University’s library first. Keep an eye out for my follow up articles on book lists for 3rd and 4th year. Note: Everyone will have their favorites and this list is only a small portion of the material out there. There are “must reads” and “classics” and so on, but I feel the choices below are, currently, the most relevant and current. 10. Design With Nature (Ian L. McHarg) 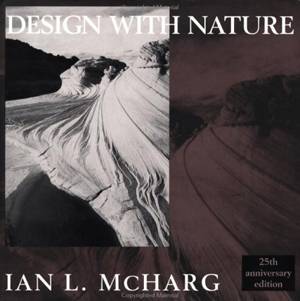 In the twenty-five years since it first took the academic world by storm, Design With Nature has done much to redefine the fields of landscape architecture, urban and regional planning, and ecological design. It has also left a permanent mark on the ongoing discussion of mankind’s place in nature and nature’s place in mankind within the physical sciences and humanities. Described by one enthusiastic reviewer as a “user’s manual for our world,” Design With Nature offers a practical blueprint for a new, healthier relationship between the built environment and nature. Get it Here! 9. Death and Life of Great American Cities (Jane Jacobs) A direct and fundamentally optimistic indictment of the short-sightedness and intellectual arrogance that has characterized much of urban planning in this century, “The Death and Life of Great American Cities” has, since its first publication in 1961, become the standard against which all endeavors in that field are measured. In prose of outstanding immediacy, Jane Jacobs writes about what makes streets safe or unsafe; about what constitutes a neighborhood, and what function it serves within the larger organism of the city; about why some neighborhoods remain impoverished while others regenerate themselves. Get it Here! 8. Life Between Buildings (Jan Gehl)
In the twenty-five years since it first took the academic world by storm, Design With Nature has done much to redefine the fields of landscape architecture, urban and regional planning, and ecological design. It has also left a permanent mark on the ongoing discussion of mankind’s place in nature and nature’s place in mankind within the physical sciences and humanities. Described by one enthusiastic reviewer as a “user’s manual for our world,” Design With Nature offers a practical blueprint for a new, healthier relationship between the built environment and nature. Get it Here! 9. Death and Life of Great American Cities (Jane Jacobs) A direct and fundamentally optimistic indictment of the short-sightedness and intellectual arrogance that has characterized much of urban planning in this century, “The Death and Life of Great American Cities” has, since its first publication in 1961, become the standard against which all endeavors in that field are measured. In prose of outstanding immediacy, Jane Jacobs writes about what makes streets safe or unsafe; about what constitutes a neighborhood, and what function it serves within the larger organism of the city; about why some neighborhoods remain impoverished while others regenerate themselves. Get it Here! 8. Life Between Buildings (Jan Gehl)
10 Books To Read In Your First Year Of Landscape Architecture
Top graduate Joe Clancy shares his top book recommendations for your first year of landscape architecture. Here is a list of 10 books that helped me through my Landscape Architecture studies. While I did not read all of these choices in my 1st year, as I had not discovered them yet, in retrospect I feel they are appropriate for helping students get through their first year. All books link to Amazon however, shop around, as they aren’t cheap. Of course, check your University’s library first. Keep an eye out for my follow up articles on book lists for 2nd, 3rd and 4th year. Note: Everyone will have their favourites and this list is only a small portion of the material out there. There are “must reads” and “classics” and so on, but I feel the choices below are, currently, the most relevant and current. 10. Fundamentals of Landscape Architecture (Tim Waterman)
“The Fundamentals of Landscape Architecture” provides an introduction to the key elements of this broad field. It serves as a guide to the many specialisations complimentary to landscape architecture, such as landscape management and planning, and urban design. This book explains the process of designing for sites, including historical precedent, evolving philosophies, and how a project moves from concept to design to realization. Read our full review of the Fundamentals of Landscape Architecture. Get it Here! 9. Destination Art (Amy Dempsey) “Destination Art” remains the only illustrated guide to modern and contemporary art sites outside the confines of museums and galleries. Revised and updated in paperback, the book profiles more than 200 of the most important contemporary art sites around the world, including four new sites in Tennessee, Norway, China and Scotland. From massive land and environmental works to extensive sculpture parks, some of the most crucial and popular international artists are profiled, from Henri Matisse, Anoni Gaudi and Constantin Brancusi to James Turrell, Antony Gormley and Olafur Eliasson. Get it Here! 8. Architectural Model Making (Nick Dunn) The physical scale model is often cited as an important tool of communication for architecture students and practitioners alike. Through description of the use of different models in different contexts, this book provides a guide to how and why models are used, what they are used for, and, furthermore, how they relate to architecture education. Get it Here! 7. Landscape Graphics (Grant W. Reid) “Landscape Graphics” is the architect’s ultimate guide to all the basic graphics techniques used in landscape design and landscape architecture. Progressing from the basics into more sophisticated techniques, this guide offers clear instruction on graphic language and the design process, the basics of drafting, lettering, freehand drawing and conceptual diagramming, perspective drawing, section elevations and more. It also features carefully sequenced exercises, a complete file of graphic symbols for sections and perspectives, and a handy appendix of conversions and equivalents. Get it Here! 6. Theory in Landscape Architecture (Simon Swaffield) Here, for students and practitioners of landscape architecture, architecture, and planning, is a single resource for seminal theoretical texts in the field. Essential for understanding the specific connections that have been made between landscape and social, cultural, and political structures, “Theory in Landscape Architecture” reminds readers that the discipline of landscape architecture can be both practical and formally challenging. Covering the past fifty years of theory, this primer makes an important contribution to a student’s emerging professional ethics. Get it Here! 5. Drawing for Urban Design (Lorraine Farrelly) Explores a range of ways to represent the city, from freehand sketching to the sophisticated interactive computer model of the city of the future. This book provides an introduction to the techniques while explaining the processes associated with describing and designing urban environments. Get it Here! 4. Form and Fabric in Landscape Architecture (Catherine Dee) Form and Fabric in Landscape Architecture provides an original, visual approach to the study of landscape architecture by creating a spatial morphology based on use and experience of landscapes. It explores aesthetic, spatial and experiential concepts by providing a structure through which landscapes can be understood and conceived in design. ‘Fabric’ is the integrated structure of whole landscapes, while ‘form’ refers to the components that make up this fabric. Together form and fabric create a morphology of landscape useful for the development of visual-spatial design thinking and awareness. This book is intended as both an introduction to the discipline for students of landscape architecture, architecture and planning, and a source of continuing interest for more experienced environmental designers. Get it Here! 3. Drawing for Landscape Architecture Sketch to Screen to Site (Edward Hutchison) This essential publication reintroduces the importance of learning to see by hand, to visualize large-scale design schemes and explain them through drawing, before using the digital tools that are so crucial to efficient and cost-effective building solutions. Combining traditional drawing techniques with those from CAD rendering, in nine chapters, “Drawing for Landscape Architecture” guides practitioners from their very first impression of a site, through concept and schematic design and client presentation to construction and site drawings, concluding with two case studies that show the final result. Just as hand-drawing returns to design courses around the world, this welcome publication celebrates the best aspects of traditional techniques while incorporating them into today’s digital design methods. Read our full review of Drawing for Landscape Architecture Get it Here! 2. The Architectural Drawing Course (Mo Zell) This practical foundation course in architectural design offers key advice on the principles, practice and techniques of the subject. Dealing with much more than just the technical aspects of drawing, it introduces the reader to the visual language of architecture, encouraging them to think spatially and question the built environment. All architecture students, and anyone interested in the creative side of architecture, will find this book an invaluable tool and reference. Get it Here! 1. The Planting Design Handbook (Nick Robinson) Nick Robinson’s “The Planting Design Handbook” has been widely used as a definitive text on landscape architecture courses throughout the world. It examines the horticultural, ecological and aesthetic characteristics of plants, discusses the structural and decorative roles of planting, spatial composition, species selection, planting plans and spacing, and the vital role of management. With its fresh look at aesthetic principles and its analysis of the design process, it reveals how a systematic approach can allow the greatest freedom for the creative imagination. While expensive, this book is worth it. I still refer to it in professional practice Get it Here! We hope you benefited from this list, there is some real gems on this here which you are sure to benefit from, so check to see if your library has them, if not, click on the link and pick up your own private copy and grow your library as you grow your career and interest in the world of landscape architecture. Watch out for the next edition of Joe’s recommendations for 2nd year. Article written by Joe Clancy HOME PAGE Featured image Peter Werkman via Flickr CC 2.0Sketchy Saturday | 025
After a two week break we return to the consistently awesome Sketchy Saturday feature on LAN. The break allowed the entries to really pile up making this week’s top 10 even harder than usual to get featured in; in fact there was so many that we wanted to feature that we’ve decide to carry over some of this week’s entries into the next edition of Sketchy Saturday. In this week’s Sketchy Saturday we see many styles at a very high professional standard of artistic representation. We hope you enjoy it. 10. Paul Dean Coker, Consulting Landscape Architect/Architect
“This is the beach at San Simeon, CA, home of the renowned “Hearst Castle.” It is a State park, donated to the State by the heirs of William Randolph Hearst (and a great destination for landscape architects and architects-bring a sketch pad). The sketch is pencil on specially selected tracing paper that was then mounted over a textured art paper. Various pencil lead weights and a smudging stick were used”.“I am sending you a sketch of a shipwreck located on a neglected part of Danube riverfront in New Belgrade. This colossus stands there trapped between shallow water and trees for some time and surely got my attention. Therefore I tried to share this gloomy but interesting atmosphere. I added a fishermen to highlight the scale. Sketch was created with colored pencils and brown paper”. 8. Francesco Speranza, graduate Building Engineer-Architect, Italy
“The sketch was born from the necessity to synthesize in one drawing the project of an agricultural park in the Diano’s Valley in Italy, it is composed by a mosaic of fields crossed by filament of rural productive houses and paths that link the cities at the feet of the mountains. The drawing is a pen sketch colored with photoshop”. 7. Christiane Lisboa, Architect and Professor, São Paulo, Brazil “I made this watercolor and pencil sketch in 1982 when I was about to graduate at the Faculdade de Arquitetura e Urbanismo da Universidade de São Paulo. I was sketching at the top of a building looking to Eusebio Matoso Bridge. It was part of my graduation landscape design project “The River for the city” concerning the spaces along the banks of the Pinheiros River in São Paulo, Brazil. Unfortunately up to this day the river is polluted and along the shores there are railways, freeways and residual paces which are almost inaccessible to people, although some improvements occurred along the years: there is a bike lane now and some efforts to plant trees have been made”. 6. Noel Saratan, Architect, Philippines “When the client first showed to me where she wants her resort house to sit, instantly, I visualized a house on stilts, for the reason that I don’t want to block the view of a beautiful sea cove upon approaching the house, and for the owner to enjoy, on an elevated vantage, the views surrounding her.I adapted a floor plan with a rigid symmetry that suits well with the site”.Award-winning Garden Project Along The Swan River
Bicton Project designed by Ritz Exterior Design Australian-based landscape architects Ritz Exterior Design (RED) were contacted to create an environmentally friendly garden project in Perth, with an elevated sense of good taste, yet simple and in harmony with the stunning surroundings and the modern architecture of the house. The Site Assented over a limestone cliff, this modern, riverside residence has a privileged view of the Swan River. The front yard was originally a large lawn surrounded by boundary retainer walls, which the architects left in place. The pool area was already built, but left completely apart from the rest of the garden by some steps that cut the yard; the location of the house made filling the terraces with soil extremely expensive, because digging the limestone required heavy machinery. The design had to be humble in order to respect the house design and the magnificent scenario.
The Design The exterior is divided into three different zones: the front yard, the pool area, and the terrace with a fireplace. The first thing you notice when entering the house is the organic, laser-cut fence, a very clever choice for a contemporary house and a minimized barrier between the street and the yard. The front gate is made from recycled timber wood, found in the area but in perfect condition, to give life to the access. Once you make it through the gate, you’ll find a floating bed whose structure is also made of recycled timber. The intention was to “create a place to be, rather than just be a spot you would walk past,” says the designer. Right next to it, a wooden bench seat is beneath two beautiful planters, protected from the sun by a geometric laser-cut screen. A water feature is located right next to the main entrance of the house; it can barely be seen from the street door, so it’s a small element that talks about the strong connection the water has with the house. Making the Most of the Swan River The view is a key element for the backyard design. None of the levels interrupts the river sight. Instead of using the existing steps in the pool area, the designers took the decision of splitting the steps over three large terraces, making a more direct connection between the spaces possible. The first terrace is blessed with a fireplace for coffee time, a really clean design that invites you to spend a smooth afternoon with your guests after dining or swimming in the pool. Recycled timber is also used on this side of the garden. Related Articles:- Rooftop Infinity Pool with Awesome Views
- The Garden of Hilton Pattaya by TROP : terrains + open space
- Cantilever Pool with the WOW Factor!
The pool is separated from the fireplace by a small lawn that guides the eyes straight to the river every time you walk by. Even though the pool is not big, It looks perfect-sized and very well complemented by the adjacent cantilevered structure that is lowered to minimize the impact of the view from the pool itself and the upper terrace.
Planting Lomandra Tanika and Seascape work together as a low-maintenance, water-conscious mass planting grass, while Ornamental Snow Pears gives an elegant appearance to the garden. The Banksia tree is a wind-resistant plant, perfect for a location that could be difficult for other species. Leucospermum cordifolium is used all along the front of the property. Indirect lighting highlights the beauty of each plant, and the considerable separation between some of them permits better development and faster growth. Below: A run through of the award winning Bicton project by Ritz Exterior Design It is no surprise that this landscape design has been honored by the landscape industry and featured on TV and in magazines. When a great design comes out, it’s very hard to hide. This carefully thought project accomplished its goal of making the customers happy — and grabbing everyone else’s attention. A great surrounding is always a lot of help, but you have to know to maximize its potential. This is how it’s done. Recommended reading:- The Garden Source: Inspirational Design Ideas for Gardens and Landscapes by Andrea Jones
- Private Paradise: Contemporary American Gardens by Charlotte M. Frieze
Article written by Eduardo Reguer Return to Homepage
EDSA Completes Landscape Design for Four Seasons Resort Orlando
EDSA completes landscape design for the highly anticipated Four Season resort Orlando at Walt Disney World resort. ORLANDO, FL (July 14, 2014) – The global landscape architecture firm, EDSA, was commissioned to develop the master plan and provide full service landscape architecture design for Four Seasons Resort Orlando at Walt Disney World® Resort, opening on August 3. EDSA’s expertise in planning and landscape architecture, hardscape design, water feature design and attention to detail unifies the ambiance of this highly anticipated resort. According to Rob Hutcheson, EDSA Vice President and Project Manager, “Our goal is always to ensure that the guest experience touches every aspect of our project design. Beyond creating outdoor spaces that have a positive influence on people, we want visitors, residents, and patrons to enjoy the exploratory journey of getting there. We care deeply about the human experience and how the users of the Four Seasons Resort Orlando will feel, act, respond, and enjoy the spaces we created.”
Nestled within Disney’s new Golden Oak residential community, this 443-room luxury resort is positioned to become the first five-diamond resort on Walt Disney World® Resort property. Playing off the 26 acres of naturally lush Floridian environment, EDSA’s design vernacular has been created to fit within the natural environment with a soothing color palette. Set around a feature lake and adjacent wetlands, the resort includes meeting space, restaurants, a spa, fitness center, pools, a business center, multiple outdoor function areas and a large recreational island. With its references to European design, the property’s design reflects a timeless, classic architectural style, while being attuned to contemporary resort living. The main resort tower and function spaces have been positioned to take advantage of views over the lake, lushly landscaped grounds, golf course, wetlands, and nighttime views from select guestrooms and the rooftop restaurant of the Magic Kingdom Park® fireworks. Characteristic design features include loggias, colonnades, columns and arches, grand sweeping stairways and decorative metal work. Formal Mediterranean Gardens: Working with the Mediterranean-style architecture, EDSA approached the landscape, hardscape and waterscape design with careful thought to create spaces that maximize the indoor/outdoor relationships. Medjool Date Palms were used to create a canopy on the main promenade that leads guests to the various outdoor amenities. As partitions along the promenade, pillars of Italian Cypress help create a series of rooms including outdoor meeting rooms, an al fresco restaurant, function lawn and fitness center. They are partnered with Sylvester Palms to reinforce the decorum of the infinity-edge adult pool and lake. Finally, large sculptural Crape Myrtle Trees create a tunnel gateway to Explorers’ Island. Explorer Island: EDSA created a water canal to transition from the formality of the Mediterranean gardens to the natural organic feel of the recreational island. Explorer’ Island was conceived as a Citrus Plantation Estate built in the 1800s that sits on a bluff overlooking the lake. Nearly 50 mature Live Oaks, spanning over 30 feet wide, were transplanted from the neighboring Four Seasons Golf Course. The estate is home to a family pool with tiered stadium seating, showcasing “dive-in” movies played on a built-in screen; lazy river; two waterslides; a climbing wall; a lakeside bar and grill; Kids For All Seasons kids club with a playground, as well as outdoor recreation spaces. Naturally curved Sabal Palms line the lazy river creating a native Sabal hammock commonly found near Florida wetlands The Lake: Along the west side of the lake, native ornamental grasses, oaks, Sabal palms, and pine trees were used to help transition the formal gardens back to the surrounding native wetlands and canal that flows from Bay Lake. Overall, there are 114 different plant species on the property with a total of 2500 trees and approximately 80,000 shrubs and groundcovers. Since opening the doors of its Orlando office, EDSA has continued to maintain a strong presence in the Central Florida community by working on many notable local projects including: Grand Cypress, Orlando World Center Marriott, Disney’s Caribbean Beach Resort, Hyatt at Grand Cypress, Peabody Orlando, Gaylord Palms Resort & Convention Center, Wyndham Orlando Resort and the Orlando International Airport. “We’ve been thrilled by the reception from the Central Florida community over the past few years and truly appreciate the opportunity to work on projects that are so important to the economy, environment and culture here,” says Hutcheson. About EDSA Practicing since 1960, EDSA is an internationally renowned, full-service planning, landscape architecture and urban design firm with the fundamental goal of creating engaging, aesthetically-pleasing and environmentally responsible outdoor spaces that at positively affect the visitors, residents, students, tourist and patrons that interact with their projects. As one of the largest US based firms of its kind, their diverse portfolio of more than 500 completed projects in 100 countries includes plans, designs and built works in the areas of hospitality, entertainment, campus, residential, ecotourism, urban revitalization and mixed-use districts. With 125 employees, EDSA has offices in Fort Lauderdale, Orlando, Baltimore, Abu Dhabi and Shanghai. For more information, please visit the EDSA virtual home at www.edsaplan.com. Press release courtesy of EDSA HOME PAGEThe Off-Street Parking That Revolutionizes Front Gardens
The Porsche Garden by John Warland and Sim Flemons. Off-street parking consumes large portions of front gardens in cities, through paving or the building of a garage. Why don’t we use that surface to connect with nature instead of losing it to cars? A family from west London faced the dilemma in an amazing and not very common way. Their front garden had plenty of possibilities to be a really nice place, but they wanted to keep their car secure there as well. It was the perfect moment to contact Flemons Warland Design for professional advice. Parking vs. Garden Jonh Warland and Sim Flemons thought outside the box, and their concept sketches were focused on an innovative idea: How about designing a garden with a secret underground garage accessible only when needed? The whole outdoor surface would be available for people´s enjoyment, while the car´s security and storage requirements would be attended to. This sounds nice, doesn’t it?
Fortunately, the designers found a technology that could accomplish that in a tested and environmentally friendly way. Then they supported their project with a Cardock system, a special kind of lift developed to revolutionize city parking areas. Revealing the Trick Basically, the main idea consists of a buried container that works as a garage accessible by a down-up movement platform — there are two mobile platforms, one for the roof of the garage, which is at the same time part of the garden’s ground, and a lower one, where the car is parked. Deep trays of till — 50mm — are fitted on the platforms to cover a range of finishes. So through a careful design, any garage could be as unnoticeable as this when it is closed. You probably think about possible problems, such as rain, power interruptions, or maintenance, but this garage has been projected to the highest standards. Maybe the main risk could be that you forget it is there. Garden Design Keys The designers had the freedom to create a beautiful garden without making their decisions influenced by the garage; the only condition was how to integrate the rectangular piece of ground that contains the lift. Warland and Flemons used geometry as key factor. They proposed a series of gravel-paved walkways in a symmetric grid, and added squares massively planted with hedges among them. In one of those paths, we find a stylish water fountain and two small squares breaking the uniformity of the base order. You would never guess that a lift is hidden here. The surrounding walls include another surprising feature: stacked log walls. These reduce dust and noise levels and provide urban wildlife with a new habitat. Running the Unusual Garage The Cardock system provided the magic touch that the Porsche Garden needed. Daily use of the garage does not seem to be more inconvenient than using a conventional one. You only need to depress a button on the remote control and, 30 seconds later, the platform will be completely raised by a silent hydraulic system and your car will be in view and ready to be driven. The dimensions of the garage are very tight, to standard car´s sizes: 2.4 meters by 5.4 meters wide and 2 meters high, so the land´s use is really sustainable. The Porsche Garden won the gold medal in the RHS Hampton Court Flower Show in 2008, putting to work an alternative solution from the industrial field with private garden design. Could you imagine how that would transform the image of the streets in cities? Recommended reading: The Garden Source: Inspirational Design Ideas for Gardens and Landscapes by Andrea Jones Private Paradise: Contemporary American Gardens by Charlotte M. Frieze Article written by Elisa GarciaResidents Get Luxurious Garden and Pool Project in Thailand
shma design “Summer” Garden and Pool project in Thailand. The outdoor garden and pool designed by the Thai landscape architectural firm Shma for the Summer Residential Condominium transformed the space configured by the seven-story building and neighboring wall into a restful refuge inspired by the sea. Located in Hua Hin, a seaside town in Thailand, the leisure space, completed in 2013, provides users with the feeling of being in a wide open space at the seafront. To produce a landscape resembling a shore enveloped in sea foam, the designers combined organic shapes and still colors. “Our concept derived from the ‘sea bubble’, which occurs once the wave rolls over the shores; then the bubble appears in unique forms. They come in various sizes, and none of them are looking the same. We conceptually use the bubble form to generate overall design,” the design team explained.
Design challenges Being located near the beach and having sea views are important characteristics for properties built in a seaside town like Hua Hin. Thus, the main challenge for the landscape designers was to create a relaxing outdoor area that would provide aquatic activities for all the residents, in addition to nice views for the apartments not facing the sea. [contextly_sidebar id=”xMmnNf6OVXky7WGiMIuNqi4OuAdlmlDU”] “Since the site situates further away from the beach and half of the residential units do not receive a sea view, our design strategy is intended to create a landscape that not only functions as an outdoor hideaway space, but also to create the design that reflects ‘Sea-Scape’ atmosphere as residents would feel closer to the sea.” The Design In an area of approximately 9,982 square meters, 50 percent is covered by a pool, while the other half features a garden. There are no clear limits dividing both spaces, since the design fuses planters and paths to wet areas. The pool’s curved edges, and floors at different depths, mimic waves approaching and dying out along the beach. Another design feature that brings the sensation of proximity to the sea is that there are no additional components between the pool edges and the building, so that the pool can be directly accessed from the apartments located on the ground floor. Walking through the curvilinear paths that cross over the pool is another way to enjoy the stylish aquatic facility that enables residents to cool off at its shallow ends, swim in the 25-meter pool, and relax on the white sunbeds. The pool floor, made of small blue tiles with different luminance levels, creates a kinetic effect that connects people to the relaxing sea water’s movement. The concept of the sea foam was used to design the garden, as well. The wave-shaped pool’s edge separates the two areas while keeping them coherently linked to the maritime theme. Rounded shapes, surrounded by gravel beds, were built in several sizes to refer to sea bubbles making their way through the land. Alternating the materials in green and neutral colors, they work as stepping stones, planters, and lawn, delineating agreeable paths for walking. The garden’s outdoor furniture also follows the rounded forms. Placed on the lawn and on the paved floor, they invite people to take a pause and enjoy this gracious landscape. In this landscape featured by layers of materials in neutral and calming colors, three cylindrical volumes subtly emerge to become visual spots, while still keeping the space open. These curvilinear shells are made of bended steel tubes, with heights that vary from 4 to 5 meters, to surround the Jacuzzi at the pool area and the seats and daybed that are accessed from the garden. Their forms are highlighted during the day by contrasting their white, curved lines with the dark green background formed by the lawn and plants. At night, their sculptural forms are accentuated by lights installed at the steel tubes. Choosing neutral colors and hues of green to compose the garden pavement, the landscapers were able to give the environment a tranquil aspect. And to integrate the garden to the nearby green area, plants were arranged to cover the boundary wall so that both areas merged, giving the impression that the private space continues beyond its limits. By coming up with this creative project that significantly valorized the condominium’s outdoor area, Shma’s landscape designers achieved their goals of producing a distinct solution with the beach environment as its inspiration. Their design resulted in a unique space where the comforts of urban elements were combined harmoniously with nature, improving residents’ quality of life. Recommended Reading:- Landscape Architecture: An Introduction by Robert Holden
- Landscape Architecture, Fifth Edition: A Manual of Environmental Planning and Design by Barry Starke
Name of Project: Summer Location: Hua Hin, Thailand. Landscape Architect: Shma Company Limited Project Team: Design Director – Yossapon Boonsom Landscape Architect – Anongnard Jungmongkolsawat, Yossit Poonprasit Horticulturist – Tanee Sawasdee Site Area: 9,982 sq.m. Completion Year: 2013 Article by Tania Ramos Gianone Return to Homepage
The World’s Tallest Living Green Wall
Green over Grey design “The Currents”, the World’s tallest interior living wall! At 65 meters (213 feet), “The Currents,” the world’s tallest living green wall can be found in the Desjardins building in Quebec, Canada. This entirely hydroponic system on the north wall of the atrium improves the air and aesthetic qualities of the 15-story space. Designed by Green Over Grey, this is an example of their mission to create living works of art. The Currents: Inspiration
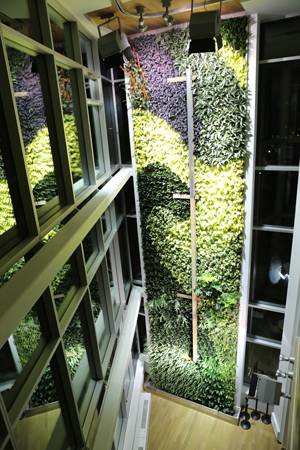
The first stage of the world’s tallest living green wall. Credit: www.greenovergrey.com / Jacques Côté, Desjardins



