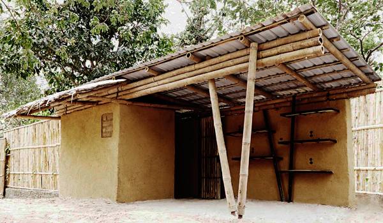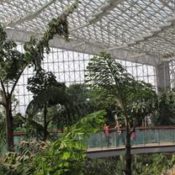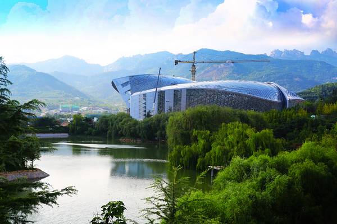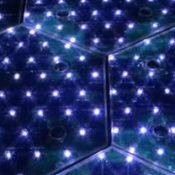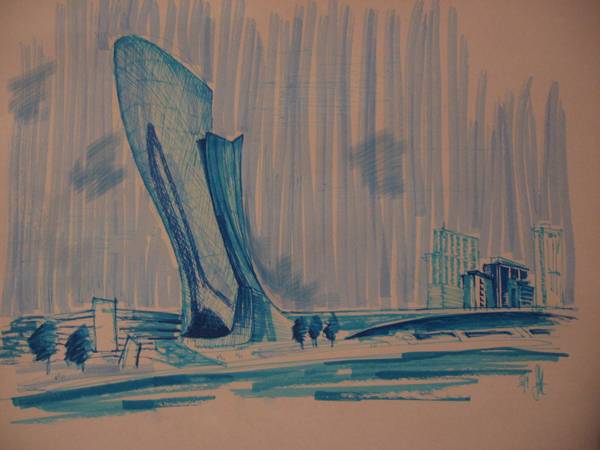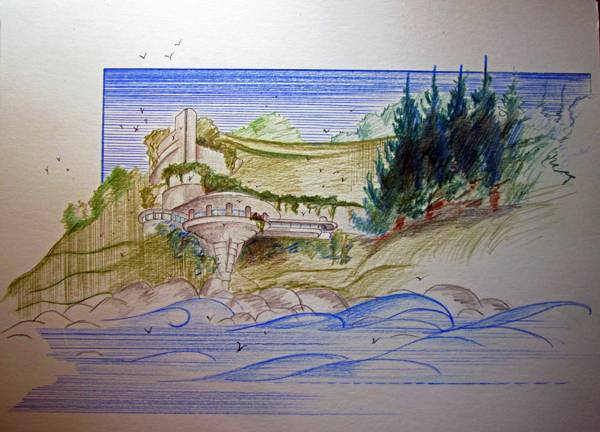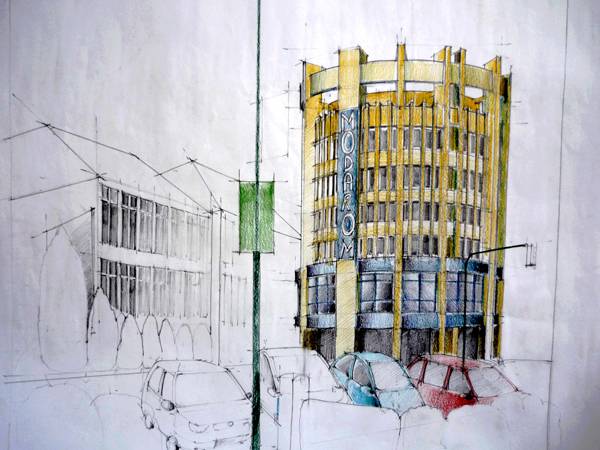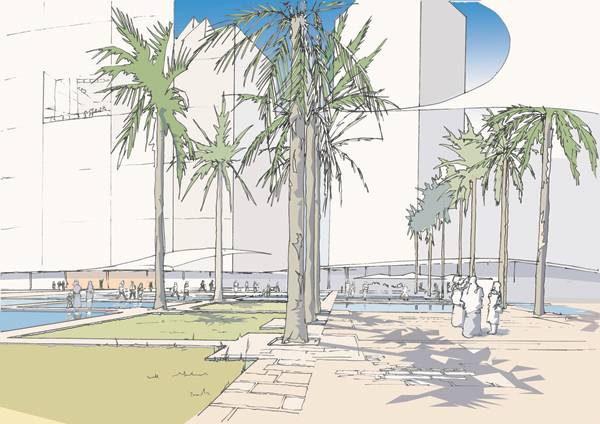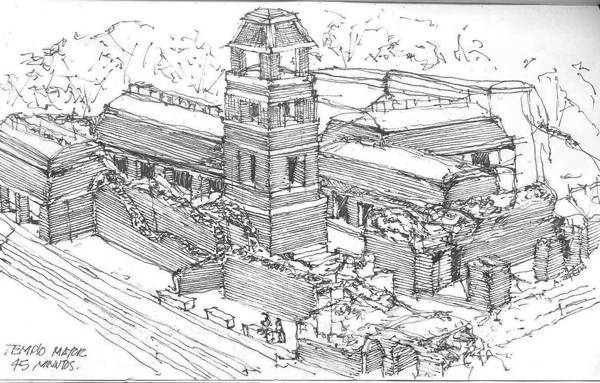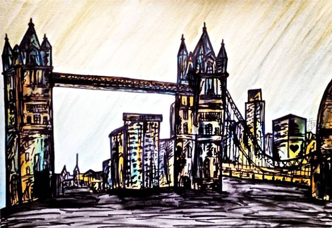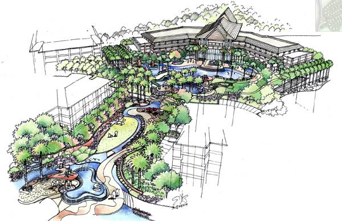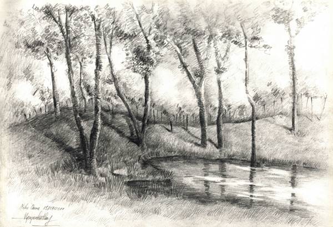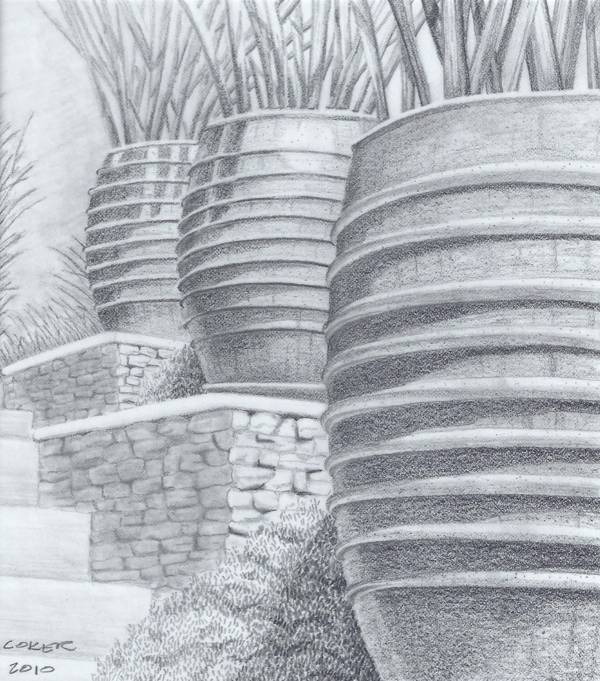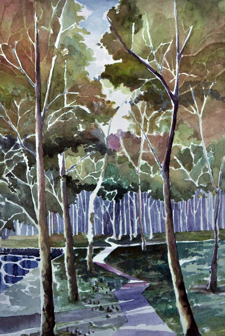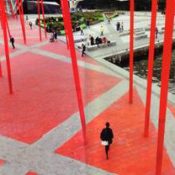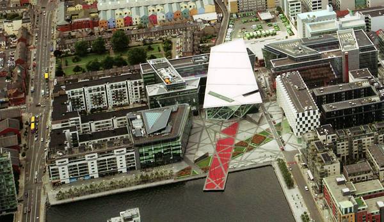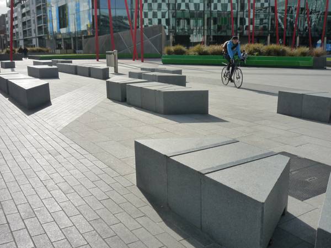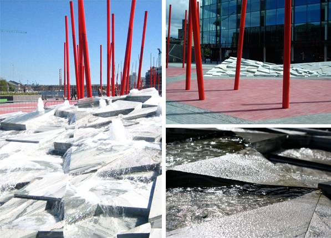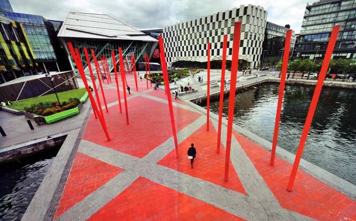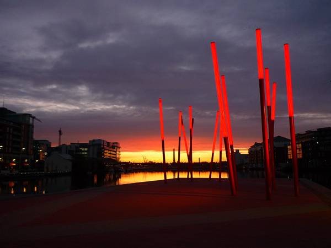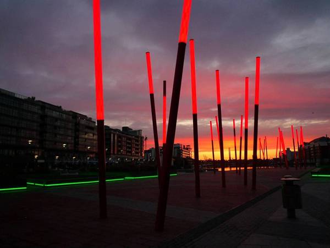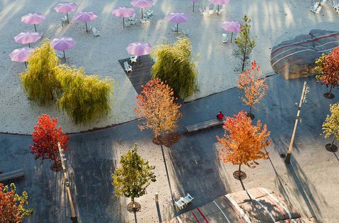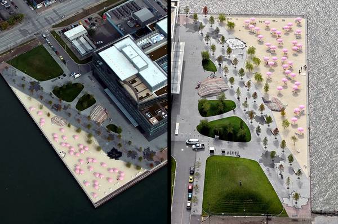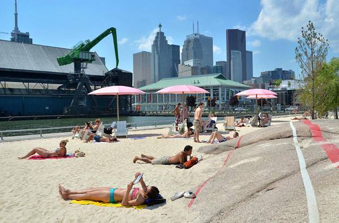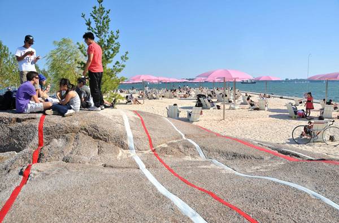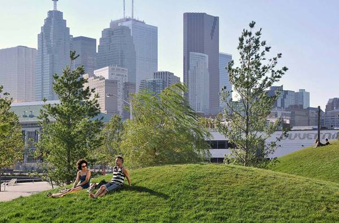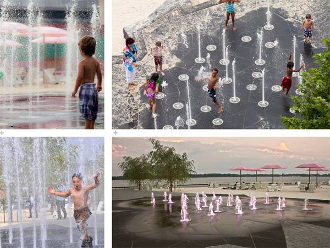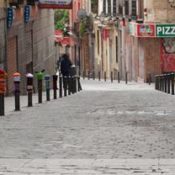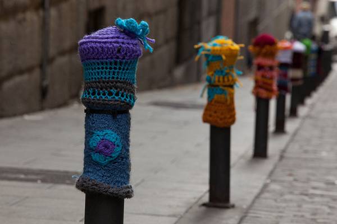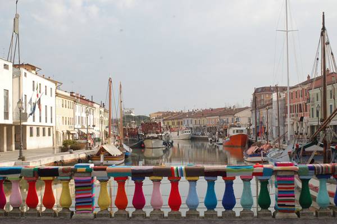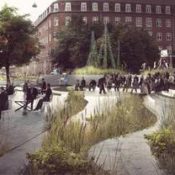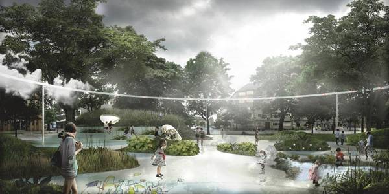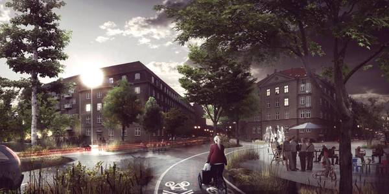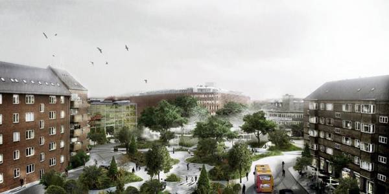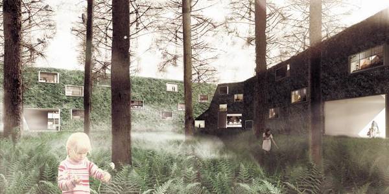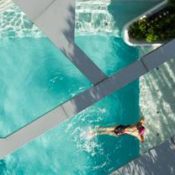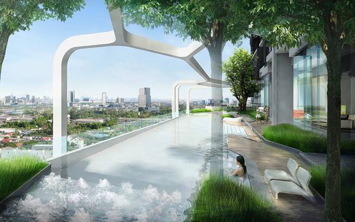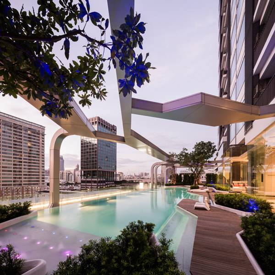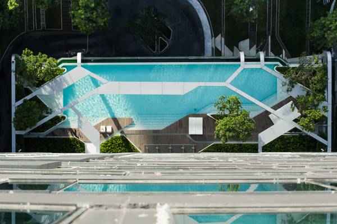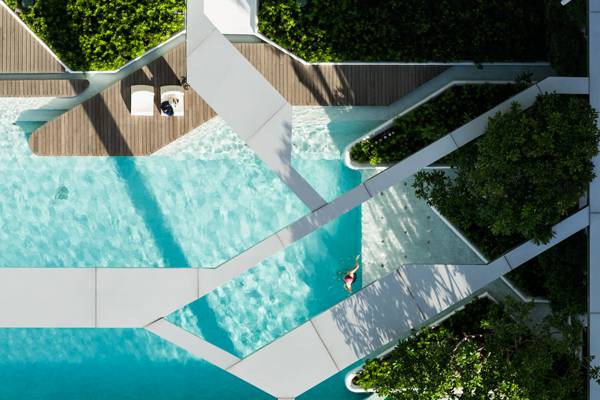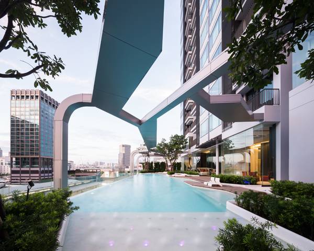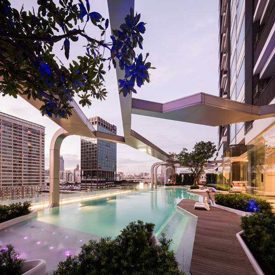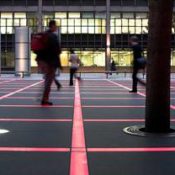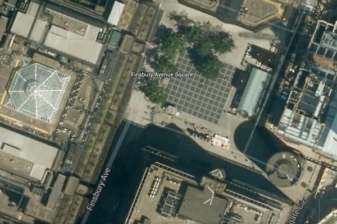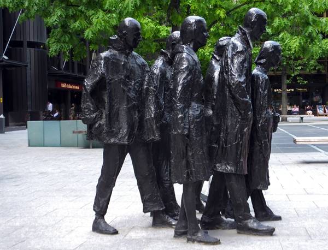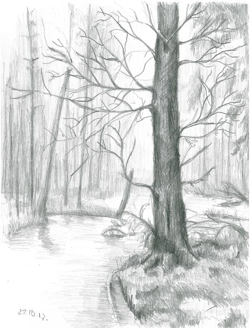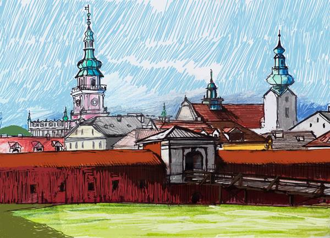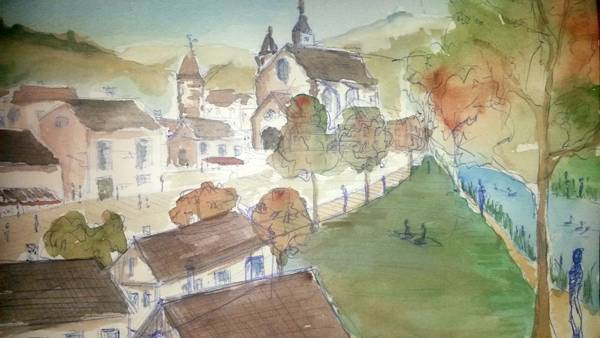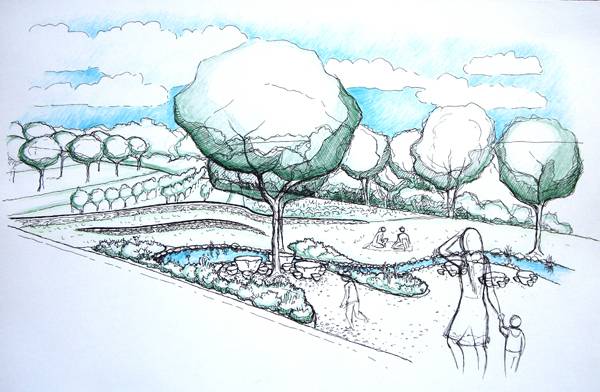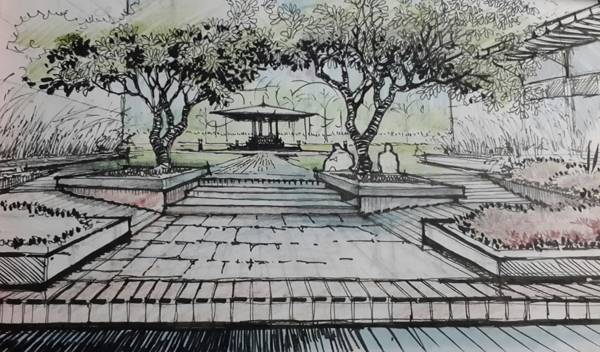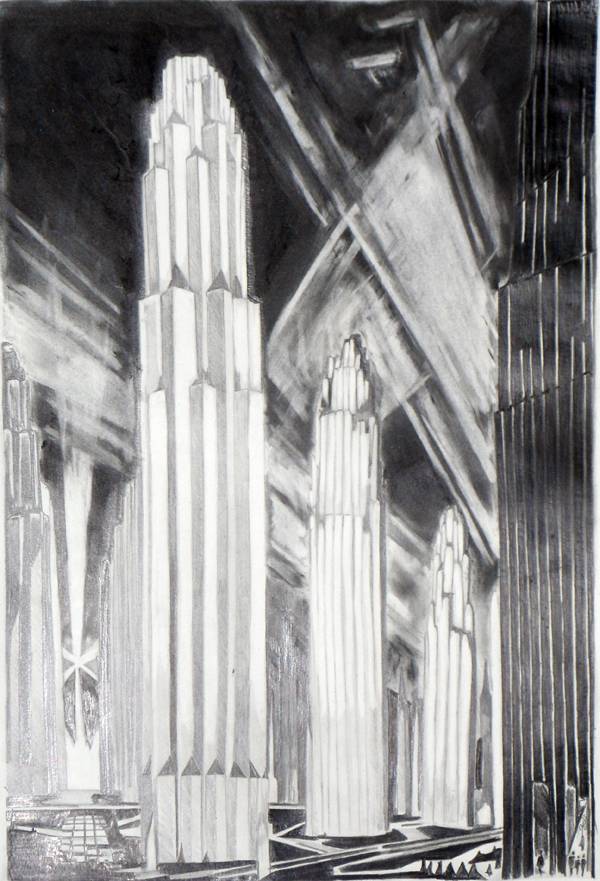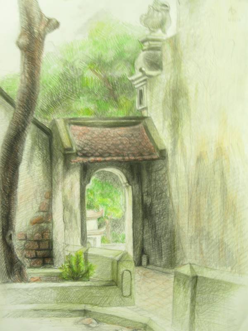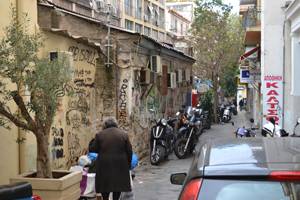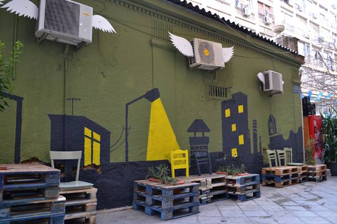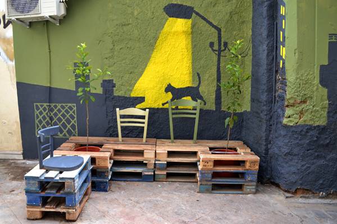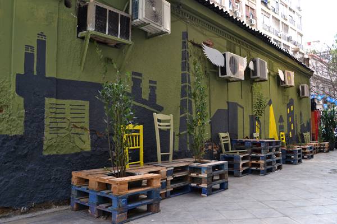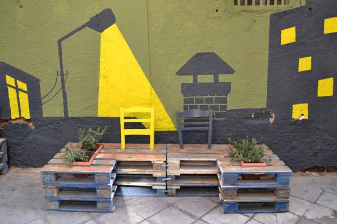Author: Land8: Landscape Architects Network
International Design + Build workshop
International Design + Build workshop creates sustainable natural building for conservation group in Cambodia: A hands-on participatory workshop organised by Building Trust International educates both Cambodians, local NGO workers and international volunteers on sustainable building techniques, working with natural materials and promoting the importance of quality in good design.
Following the construction of several built projects in Cambodia using natural materials and seeing the growing interest and response in sustainable design, Building Trust organised a Design + Build workshop to be held at Phnom Tamao Wildlife Rescue Centre on the outskirts of Phnom Penh with Free the Bears. Working alongside Atelier COLE, a new kiosk design was created which would educate both workshop participants and the 250,000+ Khmer visitors to the park on natural building materials and construction techniques.Free the Bears work tirelessly to combat the illegal trade in live bears and provide a safe sanctuary for any rescued bears at Phnom Tamao. They also aim to educate Khmer visitors on the benefits of renewable energy strategies such as solar power, harvesting rainwater and bio-gas as alternatives to mainstream energy sources. It was important to construct an on site ‘show’ kiosk which not only educates visitors on why conservation is so important but also on how to build with natural materials. Promoting both new and traditional construction techniques to locals with the aim of them using the skills on their own home design in the future. In order to build the kiosk a group of 10 international participants took part in a 2 week long workshop learning about sustainable design, alongside members of the local community and NGO workers.
The design makes use of natural materials such as bamboo for the roof construction and adobe bricks to create the walls. The kiosk quite literally came from the ground it now sits upon, locally sourced bamboo, clay, sand and scrap metal were collected from the site and repurposed into the new building. Matt Hunt, FTB Chief Executive,“Phnom Tamao retains a vast untapped potential to serve as the premier environmental education centre for the nation. Small projects such as this serve as fantastic examples of realistic ways in which Cambodian people can work with sustainably-sourced materials in order to develop their country”. David Cole, Atelier COLE, Partner, “We wanted to create a design which could be built for a fraction of the cost of typical brick/concrete buildings.Using natural building techniques, taught to locals and international volunteers throughout the process, we created a building which acts as a pebble in a pond encouraging more thought about building materials and creating low cost, less damaging alternatives. The rescue centre plan to build more of the kiosks and this project is part of a larger masterplan that we are working on for Building Trust International”. Nev Broadis, FTB, Regional Director,“At Free the Bears, we understand that sustainability and conservation are intrinsically linked. By teaming up with BTI for this project we created a functioning building that doesn’t cost the earth.” Building Trust have developed a set of sustainable toolkits which will be free to download from their website. These toolkits are an educational resource to be referred to when developing natural buildings. Ranging from how to build with adobe, to construction with bamboo, it is hoped that these easy to understand toolkits with photos documenting the process will enable anyone to copy the results. Building Trust are working alongside conservation groups in South East Asia, Africa and South America to not only deliver alternative/ more sustainable buildings but also to use the building process as a tool to introduce new techniques and revitalise traditional skills. Press release courtesy of Building Trust InternationalStunning Plant Pavilion Created in China
The Gingdao Plant Pavilion by Weddle Landscape Design The Plant Pavilion, inspired by the image of a falling leaf, is the main pavilion designed for the 2014 International Horticulture Exhibition in the coastal city Gingdao in northern China. It opened its doors on April 28. With its floor area of 12,800 square meters, it is the largest public glasshouse in Asia. It is the permanent centerpiece of the Expo, and after the event ends, it will become the focal point of a new Botanical Garden, the future key tourist attraction in the city. British landscape architecture practice Weddle Landscape Design is the responsible party for the design of the huge glasshouse. The firm is most known in the United Kingdom for the design of Sheffield Winter Garden, which attracts more than 2 million visitors each year. The Gingdao Plant Pavilion is five times bigger and is expected to welcome 15 million people during the six-month exhibition. The landscape practice was also asked to create the British Botanical Garden. To give a clear image of the scale of the project, the British garden will be five times bigger than all gardens that make up Chelsea Flower Show.
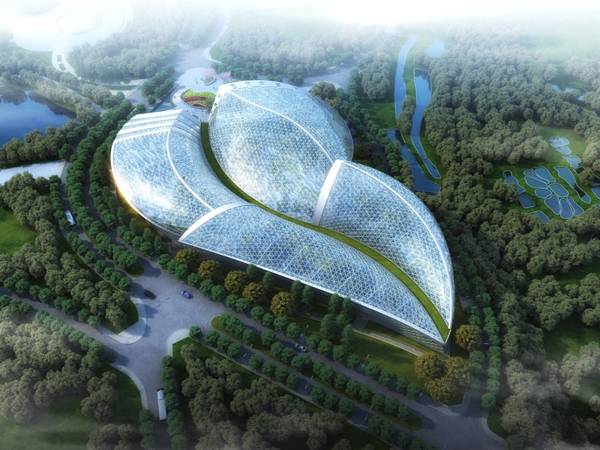
Aerial visualisation of the Plant Pavilion, modelled on the organic shape of a falling leaf. Credit: Weddle Landscape Design
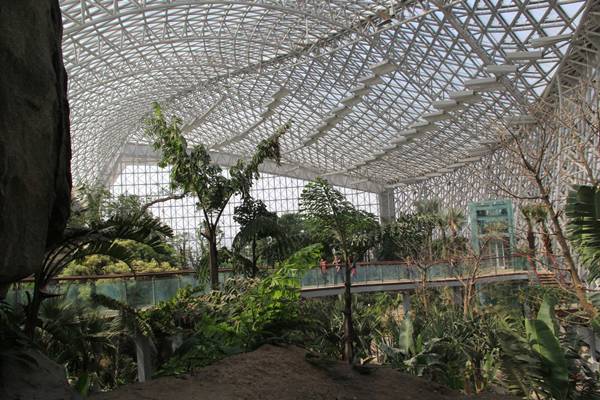
The impressive roof structure includes over 14,000 assembly bars and at its widest point spans over 70 metres. Credit: Weddle Landscape Design
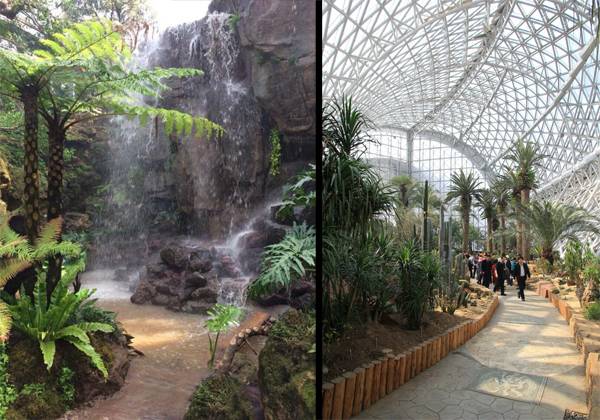
Left: Stunning waterfall and Tree Ferns. Right: Visitors experiencing the meandering pathways within the Qingdao Plant Pavilion. Credit: Weddle Landscape Design
Will These Solar Roadways Change The World?
Because of global warming and the possibility of energy shortages in the future due to increasing demand, the energy issue is a very important matter nowadays. It has taken on even greater significance since the Kyoto protocol in 1997, when many countries around the world committed to reducing greenhouse gas emissions. We all know we consume a lot more energy than we should. However, countries rely on a high level of energy consumption to create social and economic development – it’s a tricky situation. That’s where efficient use of energy and renewable sources comes in. Technology available today offers a wide variety of eco-solutions: roads and other surfaces powered by solar energy are a very interesting example. Solar Roadways is a modular paving system of solar panels that can be installed on roads, parking lots, driveways, sidewalks, bike paths, playgrounds, etc. It pays for itself over its life span, reduces dependency on fossil fuels, is environmentally friendly and helps create more jobs, among many other benefits. Below: Meet the inventors of Solar Raodways So why aren’t the panels already installed on every road on the planet? Well, there are many barriers that make the use of renewable energy more difficult. The technology Solar Roadways is a very clever and efficient system that generates clean and cheap energy. The panels can also be used as heating elements to keep roadways snow and ice free and can power LEDs for road lines and signs. The technology also makes it possible for EVs to charge from parking lots and driveways. The glass surface is surprisingly resistant: It has been tested for traction, load, and impact in laboratories, exceeding all requirements. For instance, the panels can withstand an impressive 250,000 pounds (the weight of a heavy truck)! Below: A very funny promotional video for Solar freakin’ Roadways Solar Roadways was selected as finalist in the World Technology Award For Energy in 2013. It was also chosen by Google to be one of its Moonshots, chosen as a finalist in the IEEE Ace Awards in 2009 and 2010. It has also given presentations around the country including TEDx Sacramento, Google’s Solve for X at Google’s NYC Headquarters, NASA, Keynote Speaker for the International Parking Institute’s Conference and many others. Energy policy barriers We can’t talk about renewable energy and efficiency without mentioning a bit of energy policy. Don’t be put off by this economical and political talk — this is a very important subject we all have to be aware of (landscape architects included). We are becoming more efficient, and this is a worldwide trend, but many barriers still hold us back from a more sustainable future, unfortunately. Renewable energy still contributes very little to electricity generation, only about 18 percent of total global production. This scene will hopefully change in the near future as some technologies, such as Solar Roadways, reach the commercialization stage. It is very important to diversify energy sources; therefore, renewable technologies will be crucial in developing sustainable energy. The problem is, despite the huge potential in some countries, there are still economical, technological, and political obstacles, such as the attitude of decision-makers toward this matter and information gaps. Below: Taking the weight of common Farm yard tractor Renewables and energy efficiency The expansion of renewable energy would bring many benefits: It is plentiful, secure, sustainable, cheap, and non-polluting. Solar Roadways is a creative and efficient example. But the competitiveness of renewable sources relies heavily on policy initiatives. As landscape architects, we have to be aware of the importance of new renewable technologies, supporting them with an energy-efficient approach when designing toward a cleaner and more sustainable future. ———– Solar Roadways is in the midst of an Indiegogo crowdsourcing campaign to raise funding for the production of its solar panels. The campaign started on Earth Day (April 22) and ends May 31. You can donate and help the company reach its goal of $1,000,000 at: Solar Roadways Article written by Julia Lucchese Featured image: Print screen Youtube
Sketchy Saturday | 019
Welcome to this week’s Sketchy Saturday, where each week people from all over the globe send in their creative handy work, ranging in style, technique and quality. Making our ongoing gallery one of the most diverse in the world. This week we showcase some real raw etchy techniques as well as the more pristine attempts at artistic representation, creating a fully rounded top 10 that is sure to inspire you into grabbing your sketch pad and creating some of your own works of art. Here is this week’s Top 10: 10. by Marta Simacsek, Master’s Degree in Architecture
“I am mesmerized by the progress of Dubai and Abu Dhabi in the last 2 decades. This drawing was made to study the unusual and curly forms of this sky scraper. I used Stabilo fine liner marker pens and fiber pens for this sketch, and a minimal final touch in Photoshop.”“This sketch was made in Palenque, Chiapas, Mexico. It is the Templo Mayor and it’s one of the several Mayan temples in the zone. It’s considered a medium size temple when compared with Tikal or Copan. It’s believed it had been built around 615 or 683. It’s very well preserved and a very unique example of a religious building in the Mayan culture”. 5. by Major in International Relations from Syracuse University
The use of thick lines in this drawing really help us to grasp the atmosphere of an impressive, yet dirty and polluted city that still manages to be rich in character and a strong sense of place. The murky waters, the dim yellow lights and the charcoal black shadows all come together to create an atmosphere that is unique to city living, while not desirable it still becomes a place we are drawn to, over and over again. 4. by Eugene Dizon Baul ( from Philippines ) Design Director in Shenzhen China ” In this sketch, we wanted to show the transition and the relationship of the hotel which is elevated by 3 meters, to the main landscape axis, the feature nodes going to the East and West axis and the mid- rises apartments on both sides. We were only given 1.5 weeks to finish the concept package. It took me 2 days to do my sketch concept. I did this on A2 tracing paper, pen and ink and markers”. 3. by Huy N. Nguyen, Master of Architecture Student “This is a sketch of landscape of University of Notre Dame, Indiana, USA. Pencil still is my main material and method. With just black and white, bright and dark, I think pencil can create a magic with beautiful drawings. The place in the sketch is my favorites at the University of Notre Dame. Indiana is a very flat land so the hilly place like the one in the drawing is pretty rare. I just love hilly terrain, especially hilly grassland adorned with creek and trees. The combination of these factors brings you a feeling of endlessness but in the same time, a sense of private, “secret” spaces”. 2. by Dean Coker “One great way to enhance a landscape design is with careful selection and placement of potted plants. These three beauties were near my home in San Diego, California. I drew them using ordinary drafting pencils, primarily F and HB, on carefully selected tracing paper. Also, the tracing paper was mounted on a backing paper that had a particular texture and thickness I felt necessary to gain the ‘feeling’ of the scene. Also, I draw wearing jewelers glasses. My vision is fine, but to achieve this texture I find the magnification very helpful”. 1. by Tung Xuan Dang, Architect – ATEK Architects, Vietnam “This sketch was created 1 year ago, an exercise at my university on the subject of Bach Thao Garden, Hanoi, Vietnam. What I drew isn’t completely the same to the reality of it,I feel 30% of this picture reflects my imagination, with more colors, and mysterious trees that allow me to go to another world in my dreams. The sketch was done with Leningrad watercolors on galgo paper”. – Thanks for joining us for this week’s Sketchy Saturday, we do hope you enjoyed it and that it inspired you into creating some of your own artistic expressions. Check out the Sketchy Saturday official Facebook album and see literally 1,000’s of incredible sketches! If you want to take part send your entries into us at office@landarchs.com Recommended reading: Sketching from the Imagination: An Insight into Creative Drawing by 3DTotal Article written by Scott D. RenwickGasworks Into Artworks – The Rebirth of Dublin’s Waterfront
Grand Canal Square, designed by Martha Schwartz Partners. The Dublin Docklands Development Authority (DDDA) was created in 1997, generating a whirlwind of fresh ideas to redeem the look of Dublin’s waterfront. Less than a year later, an old gasworks site was purchased that went on to become the site of the Grand Canal Square. Today, the square is characterized by influential architecture, teeming commerce, and one piece of unforgettable landscape design. Ironically, as this article sees publication, the DDDA exhales its final breath this May, at last dissolved – yet leaving behind a true legacy of growth and prosperity, with a tinge of red color. In the spring of 2005, DDDA instructed Martha Schwartz Partners (MSP) to design the landscape of the square – a piece of work that was to unify the disparate architectural components of the site and renew the space by embodying all its local characteristics, old and new. Just over two years later, in June 2007, the site was open; the swift turnaround of the project was an unusual, daring refocus – later to prove extremely beneficial.
Not only had the site been resurfaced two years previously, but the two major architectural commissions – Daniel Libeskind’s theater and Aires Mateus’ hotel – would be completed much later than the landscape. The square would therefore be left exposed to ferocious winds for at least three years until the buildings would shield it on the Western side. Interestingly, MSP was instructed not to communicate with the architectural teams. The economical downturn of 2008 was looming, but not foreseen, so a generous budget of 8 million Euros was bestowed upon this small piece of landscape – 10,000 square meters of marshland. The Design Team MSP’s team was led by head of design Shauna Gillies-Smith at their U.S. office, now the principal of her own influential firm, Ground. Gillies-Smith amalgamated a series of design concepts into a “Cracked Glass” surface of desire lines offering technical resolutions simultaneously, which provided a solid benchmark for a unique detailing process. A complex lighting system, designed by Speirs & Major, is superimposed into the preservation of existing granite pavers; pick-up stick poles and red bricks give theatricality, while planters cover the existing ventilation shafts over the underground car park; water, rocks and concrete sparkle, yet the seating, planting and lawns are soft and tactile. All these layers prove an astute understanding of the site and a spot-on design narrative in the best MSP tradition possible. The Floor Plan The floor design sprawls right up to the building’s façades – a bold transformation that seeks to expand the site and unify its components, demarcating all possible routes without impinging flow. Layer upon layer, the narrative continues with the introduction of red bricks forming a “red carpet” saluting the new theater, balancing its scale and leading the eye right to the waterfront. Vividness remains a focal point with the prominence of 36 eight-meter-high poles situated randomly at various angles. Strewn upon an extended dock, the poles mimic “pick-up sticks” to give a three-dimensional quality, brighten up the gray Dublin skyline, and provide the much sought-after energy the DDDA had asked for. What are those red polls? The red poles were designed to appear as a solid color, yet at night the upper parts – varying from 2.5 to 5 meters — illuminate the square and are operated via radar sensors, which detect movement. The drama of the new square certainly comes forth at night when the “red carpet” is LED-illuminated, too, as well as the “green path” made of concrete planters with marsh plants covering the ventilation shafts. These illuminations follow the strong layout of the square, elements of which can be seen in the façade and roof of the theater. It is an exceptional project where the landscape design filled a void – indeed, making it harder for MSP to design initially with the absence of the buildings, their character and scale, but one no doubt that ended up being the jewel in the crown of the entire site. The Aftermath Some casualties of the economical downturn were sacrificed along the path of regeneration in the Dublin Docks, predominantly the U2 Tower. Some old features may not make it, either. The two Poolbeg Chimneys, standing 200 meters tall on the opposite side of the River Liffey, dating back to the 1970s with their pink and white stripes, were refused conservation status by the local authority recently. The Chimneys may be gone soon, but we can still enjoy the homage paid by MSP’s pick-up sticks poles. With U2 Tower and DDDA gone and quite possibly the Poolbeg Chimneys, Martha Schwartz Partners’ Grand Canal Square remains the bearer of prosperity in the Dublin Docks, illuminating its skyline every day and night of the year. Grand Canal Dock also featured in our Top 10 Imaginative Squares You may also be interested in these articles: Top 10 Influential Landscape Architects Top 10 Names In Landscape Architecture Today Article written by Amir SchlezingerSugar Beach: The Design That Makes Your Teeth Hurt
Sugar Beach is a public park created as part of the large, multi-stage Toronto Water Front revitalization program. This man made urban beach has transformed an old industrial area into a vital space for residents and tourists. Sugar Beach, designed by Claude Cormier architects paysagistes, was inaugurated in 2010. In an 8,500-square-meter site between Lake Ontario and the Corus Quay building, three areas were created: a triangular beach, a diagonal promenade, and a plaza.
The beach has a harmonious design, with two perpendicular sides bordering the water — the largest side marked by wave-shaped boundaries.The promenade runs in the diagonal axis between the beach and the plaza, linking the Queens Quay sidewalk to the waterfront. The plaza features mounds and trees and is located next to the Corus Entertainment building. Its relationship to the neighboring glass edifice is made through a transparent green façade that allows those outside the building to visually access the inside space. As the park is contemporary to this green glass building, it is natural that they both are designed in a way that enables their integration. But it is for the connection with one of the few remaining factories operating in the harbor area that the park is known. Sugar Beach is a reference to Redpath sugar refinery located west of the park. The factory building might not entice people to view it if there were not an exciting place like the designed beach next to it. On the beach, while sitting on white chairs under the shade of pink umbrellas or under the pines and willows planted in the sand, it is possible to alternately observe the dock, where a crane unloads raw sugar from a cargo ship into the refinery; the Toronto skyline in the background; and the lake. By treading the sand and looking at the sugar being unloaded, the visitor can relate both granulated materials and make the connection between the beach and the factory. The sugar theme is also present in other components, but the design’s symbolic language allows for other interpretations. For instance, the red and white stripes that decorate the rock on the beach and the rocky mound in the plaza may refer to candies, honor the national flag, or even play with the images the sugar factory’s name can bring to mind. For visitors with different backgrounds, these relations might not be interpreted so easily; the parallel stripes could just be perceived as an invitation to have a seat on the rock to re-energize body and mind. If sugar cane is the language of the beach, maple trees are the theme of the promenade. Maple leaf patterns were built into granite on the pavement, and two lines of mature maple trees were planted along its edges. (as can be seen in picture of birdseye view above) When they grow, they will provide shade for the benches, creating a comfortable place to read, rest, or enjoy the different views of the park. More than a Canadian symbol, maple trees and their leaves may be seen as the local sugar in contrast to the more foreign sugar cane variety. Both are metaphors for energy that is essential to maintain the life; the harbor also can be seen as a meeting point where these goods are exchanged. In the opposite corner of the park, the visitor finds the plaza, formed by four grass mounds and a larger rock where red and white stripes relate coherently to the other rock on the beach. These elevated surfaces shape the space around in a way that works conveniently for performers as well as for the audience. In addition, the grass berms are perfect places to rest and sunbathe. To complete this urban beach park — where swimming is not allowed because it is located in the harbor area — water fountains were embedded in the granite pavement. They are a really fun way to cool off in the summer days. Toronto Sugar Beach is an inspiring example of how abandoned places can be reintegrated into the city. The harmonic composition, the relationship with the new buildings, and the reference to the history have produced a vibrant leisure space worth visiting. See more photographs of this project here. Article written by Tania Ramos GianoneYarn Bombing – The Art of Knitting to Decorate The Urban Scene
Maybe you see knitting as an old-fashioned hobby worthy of your grandmother. You would much rather do something cool, something trendy. And anyway, what does knitting have to do with landscape or landscape architecture?
The answer is – a lot!
The half-forgotten art of knitting has hit the streets with force. People all over the world are grabbing yarn or wool, crochet hooks and needles, and are learning how to knit. The colorful pieces they create are showing up on trees, lamp posts, monuments, benches, and other elements of everyday cityscape. It is anything but boring or old-fashioned! On the contrary — it is funky, inventive, and very, very fashionable!
Yarn Bombing
Also called guerrilla or urban knitting, yarn bombing is a new form of art that has been invading our streets with its brilliant colors, sense of humor, and energy, bringing street art and craft together. Absolutely anything can be adorned in this way: Serious statues might be wearing scarves and socks; benches may be covered with soft woollen blankets; even cars and bicycles cannot avoid being cocooned in a soft, knitted package.
It Begins
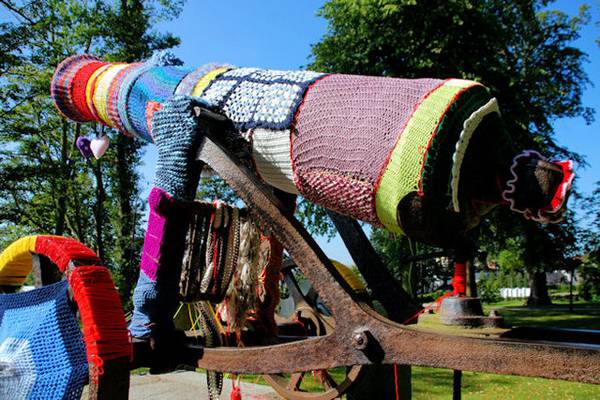
© Copyright Albert Bridge and licensed for reuse under this Creative Commons Licence.
The history of yarn bombing is lost in the mists of time and has been attributed to several different people. All that may be agreed on is that it started in Northern Europe or the United States at the beginning of the 21st century as a form of “inoffensive graffiti”. The movement gradually moved from simple “cozies” to so-called “stitched stories”. The development is mostly attributed to the activity of an English group acting under the name of “Knit the City”. The group, founded in 2009 in London, is famous for its signature sense of humor. It managed to make the art of yarnstorming fashionable worldwide. In fact, it has become so popular that an annual event, The International Yarnbombing Day, was founded on June 11, 2011.
Inspirational Projects
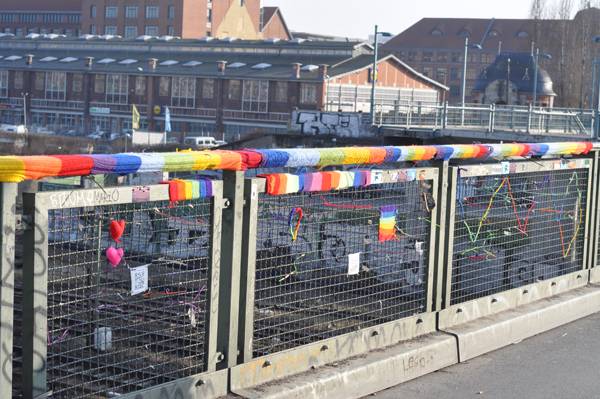
“Creative Commons yarn bombing. By distelfliege, licensed under CC 2.0
Despite being a relatively new art form, yarn bombing can already boast several iconic projects. One of the most famous is the London phone box cozy by Knit the City. In Copenhagen, the citizens could admire a transformed tank — yarn bombed pink by a large group of people in a protest against the war in Iraq. The famous Wall Street bull got a new pink and purple coat crocheted by an artist called Olek. Responsibility helps all
Even such a joyful activity as yarn bombing might not be regarded all that well by some people. In certain areas yarn graffiti is still illegal and the artists may face punishment for littering or even vandalism. It must be admitted that decomposing yarn might be a bit of an issue in the public space. To keep the whole movement in the society’s good books, everyone engaging in yarnbombing should take responsibility for their art — be considerate while choosing the place for their installation and come back and remove it once it gets dirty and ugly.
Below: Olek and the Yarn Bombed Bull The installations can be any form, any size — from Yarn Bombed Potholes (Juliana Santacruz Herrera’s Parisian project) to 99 tree cozies in Austin, Texas, called “Knitted Wonderland,” by Magda Sayeg. The only rule is to make the space more cozy, colorful and personal.
Can I Do That?
Of course! Have a look at the wonderful pictures in this article and at those available online, get inspired, but do not be afraid to try your own ideas. It is very simple — you only need a pair of needles or a crochet hook, some yarn, and some imagination. You can start very small – even a colorful bicycle stand or a scarf on a statue’s neck may brighten someone’s day. Urban knitting is truly for everyone — and everyone can contribute to making their city a happier, friendlier, and fluffier place!
Recommended reading: Yarn Bombing: The Art of Crochet and Knit Graffiti by Mandy Moore Art of Yarn Bombing: No Pattern Required by Ilianthe Kalloniatis
Article written by Marta Ratajszczak
Copenhagen’s First Climate Resilient Neighborhood
The urban population is growing by the day, straining cities and causing a series of modifications – changes in the urban climate among them. The demand for more resources can make a city vulnerable to disasters such as floods (due to higher sea levels and excessive rain), heat waves, spread of diseases, etc. These negative consequences can be avoided through the implementation of specific strategies, such as climate-sensitive planning, that compromise thermal comfort and the consequent livability of cities. Copenhagen as role model Denmark is a country seriously committed to promoting awareness of urban resilience – the capacity of a city to recover from a difficulty (in this context, related to climate). St. Kjeld, in Østerbro, will be the first neighborhood in Copenhagen to have its layout adjusted to avoid disasters caused by climate change. The choice of this neighborhood in particular is related to its unnecessarily wide streets. Streets with more modest dimensions — still able to manage local traffic — would allow for better use of the urban space and significantly improve the lives of residents.
The main problem that affects the city is flood. The amount of rain water is such that the sewer system has not been enough; therefore, management of water resources is a priority in the interventions. To overcome this challenge, water towers and greener courtyards are being constructed, as well as rain gardens and more green areas (to provide more permeable surface). The Klimakvarter project is an initiative of the city of Copenhagen that aims to reach zero carbon emissions by 2025, as well as adapting the city’s structure. The talented architecture firm Tredje Natur is in charge of the planning and implementation of these innovative solutions. The architects are also counting on intense participation by local residents to make the most of the neighborhood’s potential. The project focuses on the following locations: Bryggervangen: They aim to create a green stream through the neighborhood, which will conduct excessive water to the harbors during heavy rains. St. Kjeld Square: This is a huge roundabout where the main neighborhood streets intersect. These streets are three times wider than local traffic demands, so the square will be expanded to reduce the paved area. This will be the “green heart” of the neighborhood. Tasinge Square: Today, Tåsinge Square is an overgrown bunker, rarely used by residents living around the square. The green area of the bunker is surrounded by beautiful buildings and sunny most of the day, which is why Tåsinge Square has a great potential to become a green venue where local cafés and cultural life can thrive. This square will be transformed into the cultural center of St. Kjeld. The streets here are oversized, which is detrimental to all; therefore, it is proposed that a street be closed for expansion of the green area, creating a better situation for drivers, pedestrians, and cyclists. In addition to the areas mentioned above, enclosed courtyards will also be included in the planning. Their intimate character will be preserved to encourage more use. Urban planning + urban climatology The main objective of the project is to make St. Kjeld more resistant to the climate changes predicted for the particular reality of Copenhagen, but it goes beyond that: Adapting the neighborhood and offering solutions that will leave the city (even more) attractive will make it a beautiful and inspiring example for us all, demonstrating environmental, cultural, economical, and social concern. Within the overall context of the uncertainty surrounding climate change, cities should provide a pleasant experience for the population, improving the quality of urban life and encouraging the use of outdoor spaces. Given the current concern about sustainable development, landscape architects and urban planners are now paying more attention to the aspects of urban climate parameters and incorporating them into their work as design parameters. Indeed, a better understanding of the urban climate can serve as an important guide in building more sustainable cities. To reverse the fragile situation of cities is a challenge for many – landscape architects and urban planners included. For more information on this incredible initiative check out their PDF Or visit their website www.tredjenatur.dk Article written by Julia LuccheseSky Pool Takes World Class Design to the Next Level
The Pool at Pyne by TROP Terrain+Openspace Monotony and lack of inspiration are problems faced by even the greatest of designers. So in 2010, when designer Pok Kobkongsanti of T.R.O.P. Terrain + Openspace was faced with creating another “Sky Pool” in Bangkok, he decided to look up for inspiration. The pool at the Pyne by Sansari is an artistic expression that proves that designers are not limited to the ground plane. Sometimes, the best real estate for design is located above, not below. The Pyne by Sansiri is a high-end condominium in Bangkok, centrally located in a busy urban district within walking distance of the city’s largest shopping centers.
Like most other condominiums in Bangkok, the residential tower is constructed on top of the parking garage, which has a larger floor plan than the actual tower. To make good use of the extra space, this podium is usually designated for the swimming pool, as it is in the case of the Pyne. The 370-square-meter rectangular terrace is on the eighth story of the 42-floor residential complex. The building is surrounded on all sides by old buildings, trapping the Pyne within a sea of concrete. Pok was concerned not only about the boxed-in feeling he had in the space, but also about the imposing Bangkok Train Station that sits directly across from the it (which helped sell out the units in one day). The station is about a hundred meters long and three- to four stories high — a nightmare for designers who want to be able to take advantage of pleasing views. Pok’s first priority became creating a “loosed” floor plan to mitigate the surroundings and create a visually beautiful space to be viewed from above. The design avoids the expected by forfeiting the usual rectangular pool deck and instead opts for individual wooden terraces to create a loose, relaxed atmosphere that serves to contradict the surrounding urban landscape. These terraces are filled with modern, white furnishings to encourage lounging and relaxation. Angled lines and rounded corners form a unique geometry for the pool’s edge and allow the pool to flow through the space instead of simply sitting inside it. Completing the space are lush plantings outlining the pool that create a luxurious oasis within the crowded city. The textural plantings frame the space without overpowering it, which is accomplished by the use of a monotone color scheme. Finally, Pok took advantage of the overhead views from the building itself, as well as the view from the neighboring train station, and created an overhead concrete skeleton structure to frame in the space and connect the pool to the architecture of the building. “To make our pool different than others, the ‘Skeleton’, a light clad structure, was proposed to frame the swimming pool three-dimensionally. Before, the so-called sky pool is just a flat piece of water on top of the building. Sure, swimmers can enjoy a great prospect view outside, but, looking back to the building, nobody recognizes the presence of the pool below,” Pok said. As stated by Pok, the skeleton structure not only serves as an artistic overhang, but also houses the low-level lights that help to welcome nighttime swimmers. From above, the glowing “Skeleton” slices the pool into individual sections. From below, it creates an intimate space in a vast urban landscape. By creating an open, geometric structure, the sense of a canopy is achieved, but at the same time the space still appears to be seamless with the surrounding city. The designer’s thoughtful design proves that spaces should be three-dimensional and not flat. By including the plane above, he creates a more authentic space that is more true to the landscape surrounding it. The pool at the Pyne proves the theory that when designing for a place, the spaces and the neighborhood should play vital roles in the design. Also see: The Garden of Hilton Pattaya by TROP : terrains + open space Top 10 Names In Landscape Architecture Today Article written by Erin TharpRevitalizing London’s Finsbury Avenue Square
The east side of London has experienced significant public space improvements over the past decade. Public spaces in London and worldwide are being rethought and redesigned for pedestrians. Skidmore, Owings, & Merrill (SOM) designed the new Finsbury Avenue Square in 2001. A series of public space renovations within the Broadgate Financial District have revitalized this area of the city. The Broadgate district is quickly becoming the center of the east side of London. A thoughtful redesign The Finsbury Avenue Square was seen as a dark and unwelcoming plaza that people avoided at all hours of the day. SOM’s redesign is centered around an intricate lighting installation built into a matrix on the ground. Over 100,000 LED lights and 650 fixtures illuminate a variety of scenes during the day and night.
These color changing LED lights provide numerous color choices. Scenes are illuminated through frosted glass strips as pedestrians walk across the plaza in a variety of scenes. Subtle color changes to dynamic light shows activate this space. Cool blues and apple greens mix with intense reds and purples to generate a variety of moods which are reflected in the adjacent buildings’ glass windows. The square is a now a representative landmark Visitors can come back throughout the year to experience Finsbury Avenue Square during different seasons. During fall the yellow from the leaves works differently with the pulsing lights. Even more impressive is the glow which is created on the ground from melting winter snow and rain.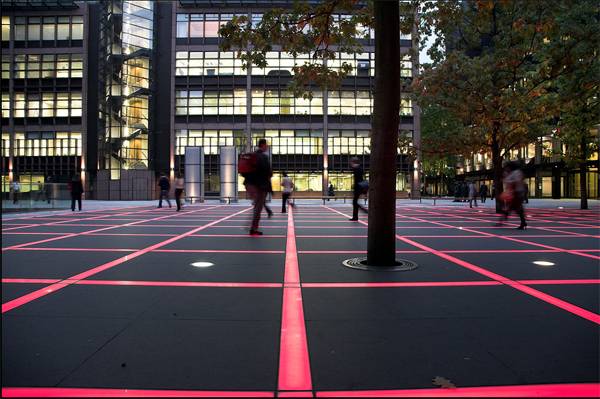
Finsbury Avenue Sqaure. Photo by Lewis Foti
Sketchy Saturday | 018
Welcome to another of our increasingly popular Sketchy Saturdays, this week we present to you a diverse range of talent highlighting nature, design and a work which displays beautiful and historic character, really pulling you into a different place and time as you appreciate every stroke and choice of shade and colour. There’s no doubt about it, the contributing artists make Sketchy Saturday what it is, so be inspired, keep on sending in your work and allow others to see your awesome talent! Enjoy this weeks excellent, amazing and consistently fabulous Sketchy Saturday top 10: 10. by Maria Rochowiak, landscape architecture student at Agricultural University of Kraków
“I was inspired by a forest in my neighborhood where there are a lot of wonderful place like this one. I wanted to show the singularity of that place. I made this sketch in October 2013. It shows the forest in late autumn. In the foreground there is a lonely tree over the water. In the backgroud we can see the other trees. To make this I used B2 pencil”. 9. Jakub Zdybel, landscape architect Poland “Zamosc is a Renaissance city-fortress built by Jan Zamoyski in 1576 designed by Italian Architect Bernardo Morando. Recently – Old Town was declared a UNESCO World Heritage Site. My drawing was created in my home studio on a piece of paper using a color pencil technique. In my sketch I wanted to show beauty and form of the old city building”. 8. by Oksana Gribaite, BSc Architecture graduate from Waterford, Ireland “I love drawing, it’s a great way to relax. This sketch started as a ballpoint drawing of fictional place, based on a book I was reading at the time. Only a few weeks later I added some watercolour to the drawing”. 7. by Klára Zuskinová, graduated in 2012 as an Engineer in Landscape Architecture at the Slovak Technical University in Bratislava, Slovakia.Rapid Design Intervention Transforms Run Down Street
Atenistas takes run down street and turns it into a fun and functional public space! The playful Perikleous Street public intervention marries beautification with community engagement to transform a formerly neglected alley into a pleasant public space. The street was once a space inundated with trash, a dark and unwelcoming passageway, a dilapidated façade for graffiti, and a neglected piece of the city of Athens, Greece but now stands as a prime example of urban revitalization. The vision
The goal of the design intervention by Atenistas was to incorporate everyday items into a streetscape that would engage visitors, enliven the space, and make a statement with public art. The project was a joint effort and utilized connections with local business owners, residents, and the public lighting division. After 3 weeks of design, planning, and preparation, construction began on the morning of January 18th, 2014. The street was transformed in a matter of 11 hours with the help of 40 volunteers. The Design “Flying” AC Units: AC units that look like they are flying above the cityscape are some of the most playful and lighthearted pieces of the installation. Instead of looking at the AC units as a disruption or obstacle to the overall vision, they were embraced and became a focal point of the design. Pallet Furniture: Seating elements were carefully designed to allow for groups and individuals to coexist in the space. Stacked pallets with attached chair backs invite visitors to linger and converse. Other stacks of pallets form planter boxes and create mini outdoor rooms. Cityscape Mural: The minimalistic design of the urban mural evokes a sense of unity and feeling of security or comfort. A minimal color pallet is used so the bright yellow acts as an accent and highlight in the mural. Lights: One major key to the design was the installation of new lights in the alleyway by the public lighting division. This created a space where visitors felt safe at night. The newly redesigned alleyway along Perikleous Street creates a welcoming space and stands as a product of community collaboration. It is one of many examples of rapid landscape architecture in the city that is taking over streets, blocks, building facades, and parks all around the world. Lessons from Perikleous Street: Firms like Atenistas are setting the bar with design projects such as the one completed along Perikleous Street. Simplicity is best and helps create a cohesive and manageable design. If designers had sketched out elaborate murals or complex planters, it would have required more skilled volunteers and more expensive materials. Utilizing materials at our fingertips in designs help create local character that is unique to one space as well as holding down the project costs. The monetary investment was minimal but the time investment by designers and community members is what really transformed the space. After the idea was put onto paper, it took a team of people to come together to make the idea a reality. When community members have a stake in a project they immediately feel a sense of ownership and pride in their town and the project. This lesson on community collaboration and involvement is one of many that we can take away from projects such as Perikleous Street. See also: Top 10 Examples of Rapid Landscape Architecture Article written by Rachel Lynn Kruse


